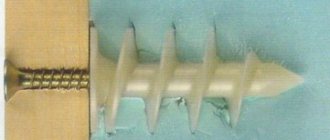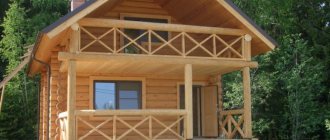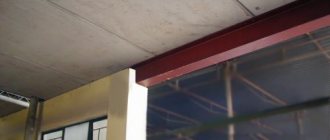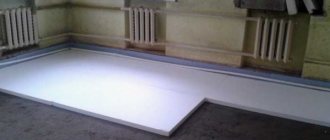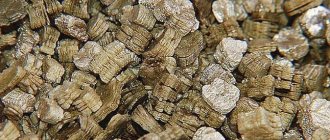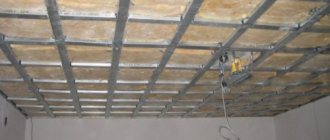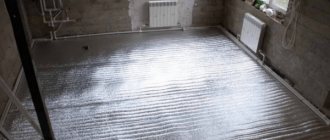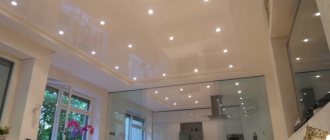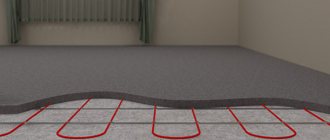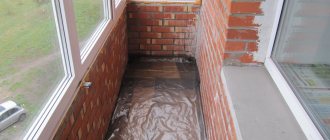In modern construction, universal, environmentally friendly materials play an important role, with the help of which you can easily and quickly build from scratch or on an old, reliable foundation. Wood is one of the most human-friendly natural building materials. It not only has the benefits of a pleasant smell and health benefits, but also its exceptional qualities.
Ceiling decoration in a wooden house
Features of wood in construction
- Under the influence of humidity and sudden changes in temperature, wooden parts of the structure can swell or shrink.
- Changes in wood are reflected in the ceiling frame.
The ceiling in a wooden house can be made from various materials. Regardless of its type, it is first important to focus on the frame base, since the integrity and reliability of the entire structure throughout its service life depends on this.
Photo of a stretch ceiling in a wooden house
Preparing the base for the frame
- Before installing the sheathing, it is important to waterproof the old wooden ceiling surface of an old residential building or the floor beams of a new wooden building.
Antiseptic for wooden surfaces
Fire retardants - impregnations to impart fire-resistant properties
Comparison of specific heat losses for various types of thermal insulation materials
Table. Comparative characteristics of insulating materials for ceilings
- You need to find the lowest point on the ceiling and mark it with a line.
- Draw a line around the entire perimeter using a level.
Rough ceiling
- Install electrical wiring. It is better to plan the placement of ceiling lighting fixtures in advance. You can protect the wires from moisture using a corrugated tube, and then bring them to the places of the light points and secure them using alabaster.
Installation of sheathing
It is important to remember that the ceiling frame must have an independent structure that is not tied to the walls. This will help avoid possible deformations due to swelling, drying out of the wood and shrinkage of the building itself.
Option with metal profile sheathing
Insulation of the ceiling of a wooden house with mineral wool
Ceiling vapor barrier
With the help of modern construction technologies, you can choose different options for finishing the ceiling in a wooden house, which use different materials:
- Plaster . With this method, a mesh is stuffed onto the wooden beam floor, onto which plaster is applied. With proper plastering, you get a fairly strong and reliable ceiling surface.
- Drywall . This finish allows you to install multi-level ceilings of complex configurations that combine different surfaces. At the same time, it is very important to adhere to technology.
You can make a ceiling in a wooden house with your own hands using gypsum cardboard, having the following tools and materials:
- building level;
- metal scissors;
- tape measure and pencil;
- knife for plasterboard;
- drill;
- screwdriver;
- gypsum board sheets;
- metal profile UD, CD;
- anchor dowels;
- dowels for profiles;
- self-tapping screws TN 25;
- pendants;
- crab connectors.
Ceilings of a wooden house
Wood is a classic material that is often used for interior design, and ceiling decoration in this case is no special exception.
In ancient interiors you can often find a desire to use natural building materials, this can be natural parquet or wooden furniture, or wooden panels, doors, baseboards, etc.
Wooden ceilings in private homes are considered the final touch in interior design; they give an atmosphere of warmth, comfort and stability.
Wooden ceiling in the bedroom
The frequent use of wood can be explained by its undeniable advantages:
- wood diffuses light and creates a shaded atmosphere in the room;
- wooden ceilings have increased sound insulation properties.
The final design style of a wooden ceiling depends on the functional purpose of the room being decorated. In the office room, the process of installing a wooden ceiling creates an atmosphere of rigor and special restraint, while the use of wood in the bedroom will make it cozy and homely warm.
The methods of its design and external decoration also vary depending on the purpose of the room. Everyone today wonders what kind of ceilings should be installed in the house? How to choose the right height so that it is not low, what to sheathe it with, what to paint it with, how to restore the old ceiling?
Rules for working with frame installation
- The metal profile is attached perpendicular to the beams. The distance between ceiling profiles should be 60 cm.
- A guide profile is inserted into the end sides of the ceiling profile. It is important not to attach it to the wall.
- At the end of installation, special crab connectors are also used. Strengthening the structure with the help of additional jumpers between the profiles is achieved using such fasteners.
A plasterboard ceiling in a house made of timber must be installed, adhering to certain rules:
- It is better to lay the sheets in a checkerboard pattern;
- the edge of each gypsum board sheet should “overlap” the middle of the ceiling profile;
- for fastening, you can use a screwdriver and TN 25 self-tapping screws, which are recommended to be screwed in in increments of 15 cm. This will allow you to securely attach the gypsum board sheets to the frame base;
- the screw head should not go deeper than 1-2 mm into the plasterboard surface.
We are tiling the ceiling. We fasten the sheet as in the figure, retreating 2 mm from the walls
Cut edges adjacent to the wall also need to be cut
We fasten the sheets with a shift of 1250 mm + 2-3 mm for the gap
Between the sheets the same technological gap is 2 mm
Following this principle, we install the remaining sheets
Scheme for sealing attached plasterboard sheets to the ceiling
Do-it-yourself ceiling in a wooden house step-by-step video guide
In modern construction, universal, environmentally friendly materials play an important role, with the help of which you can easily and quickly build from scratch or on an old, reliable foundation. Wood is one of the most human-friendly natural building materials. It not only has the benefits of a pleasant smell and health benefits, but also its exceptional qualities.
Ceiling decoration in a wooden house
- Under the influence of humidity and sudden changes in temperature, wooden parts of the structure can swell or shrink.
- Changes in wood are reflected in the ceiling frame.
The ceiling in a wooden house can be made from various materials. Regardless of its type, it is first important to focus on the frame base, since the integrity and reliability of the entire structure throughout its service life depends on this.
Photo of a stretch ceiling in a wooden house
- Before installing the sheathing, it is important to waterproof the old wooden ceiling surface of an old residential building or the floor beams of a new wooden building.
Antiseptic for wooden surfaces
Fire retardants - impregnations to impart fire-resistant properties
Comparison of specific heat losses for various types of thermal insulation materials
Table. Comparative characteristics of insulating materials for ceilings
It is important to remember that the ceiling frame must have an independent structure that is not tied to the walls. This will help avoid possible deformations due to swelling, drying out of the wood and shrinkage of the building itself.
Option with metal profile sheathing
Insulation of the ceiling of a wooden house with mineral wool
With the help of modern construction technologies, you can choose different options for finishing the ceiling in a wooden house, which use different materials:
- Plaster . With this method, a mesh is stuffed onto the wooden beam floor, onto which plaster is applied. With proper plastering, you get a fairly strong and reliable ceiling surface.
- Drywall . This finish allows you to install multi-level ceilings of complex configurations that combine different surfaces. At the same time, it is very important to adhere to technology.
You can make a ceiling in a wooden house with your own hands using gypsum cardboard, having the following tools and materials:
- building level;
- metal scissors;
- tape measure and pencil;
- knife for plasterboard;
- drill;
- screwdriver;
- gypsum board sheets;
- metal profile UD, CD;
- anchor dowels;
- dowels for profiles;
- self-tapping screws TN 25;
- pendants;
- crab connectors.
- The metal profile is attached perpendicular to the beams. The distance between ceiling profiles should be 60 cm.
- A guide profile is inserted into the end sides of the ceiling profile. It is important not to attach it to the wall.
- At the end of installation, special crab connectors are also used. Strengthening the structure with the help of additional jumpers between the profiles is achieved using such fasteners.
A plasterboard ceiling in a house made of timber must be installed, adhering to certain rules:
- It is better to lay the sheets in a checkerboard pattern;
- the edge of each gypsum board sheet should “overlap” the middle of the ceiling profile;
- for fastening, you can use a screwdriver and TN 25 self-tapping screws, which are recommended to be screwed in in increments of 15 cm. This will allow you to securely attach the gypsum board sheets to the frame base;
- the screw head should not go deeper than 1-2 mm into the plasterboard surface.
We are tiling the ceiling. We fasten the sheet as in the figure, retreating 2 mm from the walls
Cut edges adjacent to the wall also need to be cut
We fasten the sheets with a shift of 1250 mm + 2-3 mm for the gap
Between the sheets the same technological gap is 2 mm
Following this principle, we install the remaining sheets
Scheme for sealing attached plasterboard sheets to the ceiling
After completing the installation of the ceiling, you must do the following:
- increase the gap in the seams to 5 mm at an angle of 45 degrees;
- fill this gap with elastic putty;
- Apply reinforcing tape on top and cover it with a layer of putty;
- after drying, clean the seams;
- at the next stage you can start painting;
- After installing the electric lights and drying the paint, finishing the ceiling in a wooden house is completed.
- Wooden lining . Wooden materials fit better and more harmoniously into the structure of a wooden house. Lining is a specially processed board with a groove and tongue. This design is easy and quick to assemble. It is “movable”, “breathes”, is characterized by strength, durability, good sound absorption, and also retains heat well. Installation of such structures is carried out sequentially, taking into account the characteristics of wood. For the frame, you can use wooden blocks with a cross section of 30 by 40 mm, which are attached perpendicular to the beams.
- Veneered panels . These modern materials imitate valuable wood species and have an attractive, rich appearance. Locking connections make it easy and quick to install on your own.
- Ceilings made of solid wood . An expensive but beautiful natural option that is reliable and durable. It is easy to install by attaching it to the rough surface of the old ceiling.
- Complex finishing . This option uses wooden beams in combination with gypsum cardboard and plastic panels.
- Stretch ceilings are very suitable for new wooden houses, since such structures shrink over a long period of time.
Stretch ceiling in a wooden house
How to make a ceiling in a wooden house depends on what materials can be used for this. Despite the appearance of the ceiling, the basic principles of installation are universal. The correct sequence of work and an independent frame are the main features of constructing a ceiling in a wooden house, which will allow for its high-quality installation.
To finish the ceiling in a wooden house, with the modern variety of building materials, only one problem arises - which option to choose? The design style is largely influenced by the functional purpose of the room. You can leave everything as is, for example in a log house, but most people prefer to make cladding.
There are various ways to decorate the ceiling using artificial and natural materials. Each of them brings its own flavor to the interior of the room. Installation has a lot in common, but each case takes into account its own characteristics.
A simple and popular design option is to create suspended or false ceilings. For the first, a frame is made on which the main covering is fixed. The latter do not require a suspension device. In both cases, wood, products imitating it, as well as artificial materials are used.
The use of plastic panels is cheap, but this finishing method has certain disadvantages:
- limited selection of designs;
- predominantly geometric patterns;
- fragile parts;
- not a particularly attractive sight.
Suspended ceilings are very popular due to one important property - engineering communications are located inside above the finishing: electrical wiring, heating pipes, elements of the ventilation system. This feature gives this option great advantages. The rough ceiling does not require any effort to prepare - all imperfections will be hidden under the finishing. The frame is produced quickly, the costs are low.
There are many design options for false ceilings, and each one looks beautiful. Plasterboard designs are particularly diverse. Its use creates limitless possibilities for imagination, which allows you to create unique ceiling compositions. They construct coverings with a smooth surface and multi-level ones. There are minor flaws that can be easily fixed. The material is afraid of moisture, but finishing with putty and paint eliminates this. As a result, the cost increases significantly.
Plastic panels or MDF are often used. In suspended structures they have the same disadvantages as in hemmed ones. A tangible plus is the low cost, if you do not use imitation of valuable wood. Sometimes even laminate intended for flooring is used in finishing ceilings. It has a large selection of textures and colors. The price will be high, but it will be beautiful.
Wood paneling allows you to create a unique coating. To solve the high cost problem, they use a compromise option - lining. It has many advantages:
- good thermal insulation, muffles sounds;
- fits perfectly with the overall style;
- the surface does not require pre-treatment.
For wooden buildings, the best way is suspended ceilings. If previously they were considered an elite option, now their cost is significantly lower. They combine everything positive that is found in suspended and hemmed structures. The material is environmentally friendly, breathes, is not afraid of dampness and mold, maintenance is limited to wiping. Installation is much faster than using wood or drywall.
When the filing is sorted out, all that remains is to decide how to arrange the ceiling. There are two options: the beams are either hidden or left as a decorative element. In the latter case, the room takes on a stylized antique look. The first method often requires leveling in a plane to install the sheathing, but the work is not so difficult that it cannot be abandoned.
For those who are already familiar with installing gypsum boards, it may seem that there is nothing complicated. In fact, there are important points to consider. The first is that a wooden house, especially a log house, is highly mobile, shifts, and cracks appear. The material is significantly influenced by humidity and temperature changes, so it swells or shrinks. This negatively affects the integrity of the plasterboard ceiling - gaps form between the sheets. To prevent this from happening, it is important to have some secrets.
There is no need for a special rough structure for sheathing. If the house is old and undergoing renovations, there may be difficulties with attaching the slabs to the ceiling. Previously, they did not pay much attention to the horizontality of the ceiling and its elements. We'll have to level it out. In a new building, beams are used that are located in the same plane. They will perfectly act as a supporting base for the sheathing.
They start with markings. Determine the lowest point on the ceiling and mark this place on the wall. Then a horizontal line is drawn along the entire perimeter using a building level. It will make the frame perfectly even. Before installing it, waterproofing is done. In a new building, beams are protected, in an old building - a rough ceiling.
Metal or wood is used for lathing, which does not make a significant difference. One and the other structures are made independent of the walls. This helps to avoid deformation that accompanies all wooden buildings. A sheathing of 30x40 mm slats is attached perpendicular to the beams every 40 cm, which is enough to securely fix the drywall.
The metal profile is placed in a similar way, but every 60 cm. The distance between the beams is often too large, which makes installation difficult. The solution in such a situation is to construct a wooden frame. In any case, a gap of 10 mm is left between the wall and the sheathing. It will compensate for various deformation processes that will not affect the ceiling. The gaps are covered with skirting boards.
Before finishing, do not forget about the electrical wiring. If it is then run over the top, the cable will not decorate the structure. They mark out places for the lamps, lay out the wires, hiding them in a corrugated sleeve. This approach is applicable to any suspended ceiling, regardless of the chosen cladding material.
The simplicity of fastening sheets of drywall requires at the same time compliance with rules that will avoid such unpleasant phenomena as cracks and breaks. They try to lay the sheets in a checkerboard pattern, with the edges aligned with the middle part of the profile. For work, a screwdriver with a bat and self-tapping screws are used, the pitch between which is 15 cm. They are deepened by no more than 2 mm.
Finishing a plasterboard ceiling in a wooden house also has its own characteristics. Conventional puttying with tape is sometimes not enough - cracks appear. For guarantee, an improved version is used. Use a knife to cut the seams, achieving a gap of 5 mm. Each bevel is made at an angle of 45°. Fill with elastic putty and stick on reinforcing material. An additional layer of putty is applied on top of the tape. Even severe shrinkage of the house is no longer a problem. After drying and sanding, the surface is ready for painting.
The environmentally friendly and lightweight material attracts many. It matches perfectly with the wooden walls of the house. The cladding method affects the design characteristics of the room. The lining located in one direction looks rather boring. To add variety, use ceiling beams. They are finished in the same tone as the main surface or play in contrast.
If the lining is in the gap between them, change the shade and direction of the cladding. This gives the design originality and variety. Painting, carving, and artificial aging are used on a solid surface. This retro style looks modern and fashionable, reminiscent of the houses in which distant ancestors lived.
The lining has longitudinal grooves and tongues at the ends, making installation easy. There are types of material:
- 1. Extra. Top quality with perfect surface. Made from valuable wood.
- 2. Classes A and B. There are minor defects that do not affect strength.
- 3. C – economical option. Inexpensive wood is used, sometimes there are small irregularities and knots. A good finish hides flaws made during manufacturing.
Lining has certain disadvantages that are eliminated:
- fire hazard - treated with fire retardant impregnation;
- sensitivity to fungi and insects - special means are used;
- low resistance to temperature changes and humidity - used in rooms with a constant microclimate.
In a number of indicators, veneer panels are close to lining. The production technology is the same, but a finishing layer is glued onto cheap wood, which makes it possible to obtain an imitation of valuable wood. Products may differ in size from the lining, which is produced with the following parameters:
- 2–4 m long;
- width 70–150 mm;
- 10–25 mm thick.
To construct the frame, 40×40 mm pine timber is used. The amount of material is calculated based on the size of the room. The first lining strip and subsequent ones are nailed to the sheathing with small nails or screws are screwed in. To join the panels, use a rubber hammer. They are not placed close to the wall - they leave a deformation gap, which is subsequently covered with a plinth.
The installation of veneer panels is practically no different. Their cost is only slightly higher than the price of lining, but they look more noble. Choose an imitation of any type of valuable wood based on personal preferences. Even people without relevant experience can sheathe the ceiling with their own hands due to the locking connection that is available on each element.
Few people pay attention to it when finishing the ceiling, but with its help an original design is created and the house is decorated without extra financial costs. At first glance, it is difficult to understand that plywood boards were used for cladding. The material differs in the number of sheets glued together and other parameters, including:
- 1. Moisture resistance. This property is especially important for an unheated cottage. The laminated top layer further increases this figure.
- 2. Wood used for production. Coniferous species are usually used for the middle part, and the top is covered with more valuable material: maple, birch, alder.
- 3. Cleanliness. In some cases, for example in a country house where there are frequent visits, it is advisable to use unprocessed material. For residential premises, plywood sanded on one side is desirable.
- 4. External cladding. Manufacturers cover the decorative layer with plastic, special paper, create a pattern or leave a natural look.
To cover the ceiling in a wooden house with plywood sheets, a sheathing is used. It is made from pine bars or aluminum slats. Depending on the frame material, fastening is carried out with nails or self-tapping screws. The joints are sealed using one of the following methods: putty or decorative wooden overlays. The result is a beautiful, sufficiently insulated ceiling, even without the use of special materials.
Ceilings in a wooden house decorated with PVC panels look quite decent. For many people who are strapped for money, this is a way out. The finishing is simple, if the rough ceiling is smooth, they are attached directly to it. Otherwise, you will have to make a sheathing from wood or metal profiles.
All artificial materials have one drawback - they do not allow air to pass through, which causes moisture to accumulate and possibly the formation of mold and mildew. If the ceiling is suspended, insulation must be installed, because plastic allows cold to pass through, unlike natural materials.
Plastic panels are used mainly in the kitchen, bathroom and other similar rooms. They are always on sale, have several types of colors, and come in glossy or matte. The most attractive are those with a wood, marble, or fabric print texture. When choosing, take into account the overall interior of the room. Recently, plastic panels have appeared, the design of which is suitable for installation in the living room, office and even bedroom.
Purchase ceiling products that are thinner and lighter than wall products. Different manufacturers have different sizes. Installation is simple - individual elements are connected with locks. Some features are taken into account when working with PVC material. They are quite fragile, so when pressed hard, the edges break off and dents form on the surface. Also handle the tool with care: excessive force and a fall will leave marks.
Pay attention to fire safety, because plastic supports combustion and releases toxic substances. The wooden floor is treated with a fire-resistant compound, the wiring is placed in reliable insulation made of non-flammable pipes or cable ducts.
A simple and cheap solution is to make ceilings from polystyrene foam. The material is quite popular and quickly gives the room a decorative look. The choice is very large; products are sold in almost all construction stores. The slabs come in a variety of designs:
- smooth white surface;
- relief design;
- applied texture;
- imitation wood or stone;
- something like stucco.
They are almost weightless, so they are attached directly to a flat ceiling with special polymer glue. It is applied in dots along the edges. It is not necessary to remove small irregularities and other defects; the slabs will hide them.
This option is used if the floor of the room does not have beams. These are small rooms, not exceeding 2.5 m in width. The boards are laid on load-bearing walls or beams fixed 10–15 cm from the top. It is installed on brackets made of reinforcement and additionally secured with nails. All material is required to be at least 50 mm thick, since the weight of the insulation and the attic floor parts presses on it.
For flooring, wooden lining is preferable, which is securely fastened together with locks. Here's some guidance for what to do next:
- on the attic side, the boards are covered with a vapor barrier;
- insulation is laid on top;
- wrapped in a waterproofing film, which is secured with staples;
- make the attic floor from boards.
In a sense, the option of a panel ceiling is similar, when individual elements are assembled into one structure. Assembly takes place below, then the finished parts are lifted and secured to the floor beams, connecting them together. If you make the blocks small, they are easy to handle due to their low weight. Some craftsmen prefer to carry out assembly at height across the entire size of the room at once.
Each panel is made of two beams installed every 600 mm, counting from the inner surface, which corresponds to the width of most insulation. Boards of the same length are screwed to them with the addition of the thickness of two joists. A vapor barrier film, a layer of insulation, and waterproofing are alternately placed in the box. The individual elements are fastened with continuous flooring. The bottom is lined with clapboard.
There are a great many ways to decorate the ceiling, as well as materials for it. Each option has its own advantages and disadvantages. To decide, take into account the structural features and interior of the room. For a wooden house, in order to maintain the design in the same style, natural materials or imitation materials are most suitable.
Final finishing of the plasterboard ceiling surface
After completing the installation of the ceiling, you must do the following:
- increase the gap in the seams to 5 mm at an angle of 45 degrees;
- fill this gap with elastic putty;
- Apply reinforcing tape on top and cover it with a layer of putty;
- after drying, clean the seams;
- at the next stage you can start painting;
- After installing the electric lights and drying the paint, finishing the ceiling in a wooden house is completed.
- Wooden lining . Wooden materials fit better and more harmoniously into the structure of a wooden house. Lining is a specially processed board with a groove and tongue. This design is easy and quick to assemble. It is “movable”, “breathes”, is characterized by strength, durability, good sound absorption, and also retains heat well. Installation of such structures is carried out sequentially, taking into account the characteristics of wood. For the frame, you can use wooden blocks with a cross section of 30 by 40 mm, which are attached perpendicular to the beams.
- Veneered panels . These modern materials imitate valuable wood species and have an attractive, rich appearance. Locking connections make it easy and quick to install on your own.
- Ceilings made of solid wood . An expensive but beautiful natural option that is reliable and durable. It is easy to install by attaching it to the rough surface of the old ceiling.
- Complex finishing . This option uses wooden beams in combination with gypsum cardboard and plastic panels.
- Stretch ceilings are very suitable for new wooden houses, since such structures shrink over a long period of time.
Stretch ceiling in a wooden house
How to make a ceiling in a wooden house depends on what materials can be used for this. Despite the appearance of the ceiling, the basic principles of installation are universal. The correct sequence of work and an independent frame are the main features of constructing a ceiling in a wooden house, which will allow for its high-quality installation.
Ceiling arrangement
The installation of ceilings in a wooden house is not as complicated as it might seem at first glance. It’s just that it has to be done not after construction is completed, but during the process. Previously, logs were used to install the structure, which were hewn on both sides.
Nowadays, they use ready-made timber, which is laid in such a way as to avoid all kinds of sagging. In fact, in a house of this type there are two ceilings, the design of which should be discussed in a little more detail.
Ceiling in private houses
Rough ceiling
The construction of a ceiling in a wooden house begins with black, for the manufacture of which 40/150 mm timber is considered the best use. To give rigidity, it is mounted on an edge, and this makes it possible to reduce the installation step, which further strengthens the structure.
- As a rule, beams with a size of 100/180 mm are used for installation. Skull blocks are nailed to their sides - they will serve as a support for a flooring made of sheet plywood, thin narrow planed or even unedged boards, on which slab or roll insulation will be laid.
- After making the rough flooring, you should put insulation that will close the cracks and prevent cold air from penetrating. The house loses about 30 percent due to cracks in the ceiling, so this work is quite responsible.
- All wooden surfaces should be treated with antiseptics before installation. This will protect them from exposure to the external environment and prevent the formation of shashel. It is better to do the processing twice. After this, you need to let the material dry and only then do the installation.
OSB I-beams
Note: The issue of biological protection of floor structures becomes irrelevant if not wood, but its composites - for example, oriented strand boards (OSB) - are used as rough backing. By the way, ceiling beams are also made from it, which in cross-section have the shape of an I-beam and are so strong that they can withstand the weight of a small car.
Floor installation using OSB boards
The same material that was used to line the bottom is mounted on top of the floor beams - this will already be the subfloor of the upper room. If the cells between the beams are filled with insulation flush with their upper edges, then for ventilation the sheets are mounted on counter-battens, with the obligatory laying of a vapor barrier membrane. The diagram shows this quite clearly.
Finish ceiling
If wood is used in the construction of the ceiling frame, then at the time of installation the beams and boards must already be treated with an antiseptic. It’s just that doing this later won’t work, and it’s inconvenient.
And the installation of a wooden ceiling - this means a finishing coating, should also begin with fire-bioprotective treatment.
It is better to treat the beams before installation
So, as a result of installation, you have an insulated structure, covered on both sides with board, plywood or other flooring. Its lower surface is the rough ceiling of the room. But the top one is the subfloor, for example, an attic. Now comes the task of finishing.
We will not talk about the floor, since the topic of our article is the ceiling. And it can be finished in a variety of ways. This can be lined with clapboard, plasterboard, or tongue-and-groove boards. A suspended or suspended ceiling can be installed.
Attention: If desired, you can even fill the shingles and plaster the ceiling. But think about the fact that wood breathes and is a natural material, and is perfectly suited for this job. There is one more nuance that should be taken into account when choosing. If a new house is being built, it will shrink. And wood reacts well to movement and does not deteriorate, whereas, for example, drywall can warp.
And here are some great ideas for installing a wooden ceiling:
Vapor barrier
Repair of the ceiling in a wooden house, if it leaks, is carried out with vapor and waterproofing.
There are several materials you can choose for this job:
- Standard vapor barrier film , which prevents the formation of condensation on roofing materials and insulation;
- Film using foil , which also performs a reflective function and has increased insulating properties. The advantage of this material is that it also reflects heat and does not allow you to leave the room. This product is recommended for use in rooms with high humidity: bathrooms, steam room, sauna, swimming pool;
- A membrane film that allows you to control the entry and exit of excess moisture from the room. In this embodiment, the amount of output is set using a membrane;
- The film is membrane, only having variable vapor permeability for wet and dry conditions . As the humidity in such a structure increases, its throughput capacity increases.
Attention: Before installing a vapor barrier, it is necessary to determine the most critical areas. These are points of contact with warm and moist air. This is, first of all, the area of the draft ceiling. Therefore, vapor barrier here should be done especially well.
This work is performed in the following sequence:
- First, the material is laid out on the surface;
- After this, the edges are wrapped and secured;
Attention: The vapor barrier material is attached to the ceiling on the side that allows moisture to pass through, and not vice versa.
- The joints of the material are overlapped. When focusing on structural elements, do not cut, but bend the film and only then secure it.
