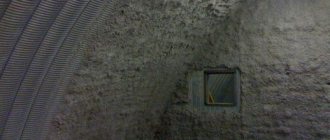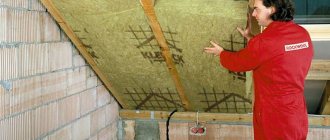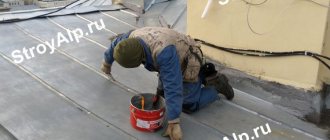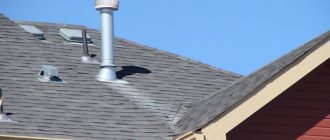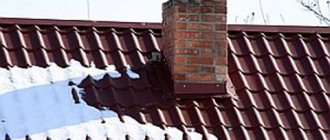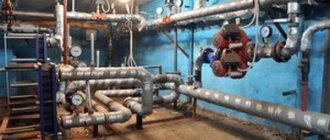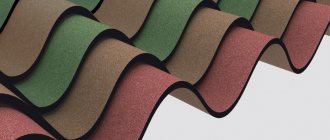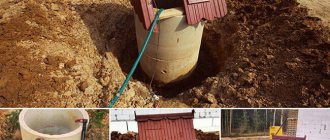Types of ventilation systems
The design of ventilation elements depends on the selected type of system. At the same time, any of them contains a mandatory set: air ducts, ventilation shaft, umbrella.
The following types of air exchange systems are used in apartment buildings:
- Air exchange is natural.
The draft is caused by the difference in air parameters outside and inside the house. Air is supplied through slightly open windows or vents. - Combined ventilation.
Air inflow or outlet is provided by mechanical devices. - Mechanical ventilation.
The movement of air into and out of apartments is carried out only with the help of mechanisms.
With natural air exchange in a multi-story building, ventilation shafts are an essential component of the system. Forced ventilation of low-rise buildings can only consist of air ducts that remove air from each individual apartment.
Requirements for ventilation shafts
Ventilation shafts take up quite a lot of space, so they are installed in multi-storey panel buildings. Less often in private cottages there are two or more floors.
The installation of ventilation shafts in private houses, public and industrial buildings is subject to the same requirements:
- complete tightness.
- ensuring the free passage of the volume of air designated by the design.
- compliance with hygienic and sanitary standards.
- non-flammability.
All seams between concrete modules are sealed with cement mortar. Joints of plastic or metal pipes are made on flanges. The head of the ventilation shaft is decorated with a cap.
Installation of shafts in multi-storey buildings
The ventilation shafts of panel houses are concrete blocks of a special design, installed on top of each other, creating a perfectly vertical channel. Its cross-section is usually 0.3 x 0.6 m. It starts in the basement and ends on the roof with a special umbrella for ventilation shafts, passing through all levels of the building.
In modern houses, air flow lines are made of plastic or metal boxes. They provide better aerodynamics, are easy to clean, and last a long time.
The umbrella for the ventilation shaft is made of stainless metal; it protects the trunk from rain, snow, and leaves.
You can increase the draft in the ventilation shaft by replacing the cap with a deflector.
When creating a ventilation project for a residential building, the following factors are taken into account:
- quality of exhaust air removal from homes;
- preventing cold air from entering apartments from the street in winter;
- the possibility of smoke and carbon monoxide spreading through the ventilation shafts of panel houses during a fire;
- the possibility of using ventilation shafts of multi-storey buildings for air conditioning.
In modern buildings, non-combustible materials and valve systems are used to ensure fire safety requirements.
In panel high-rise buildings and five-story “Khrushchev” buildings, air exchange is carried out through shafts and ventilation ducts through the use of physical laws, without mechanical impulse.
The shafts serve to remove exhaust air - one of two important components of the operation of the ventilation system. The inflow is provided by slightly open windows or special devices.
Ventilation duct outlets are located in the kitchen and bathrooms. Horizontal channels are combined with each other and go into vertical ventilation shafts. In houses up to 5 floors high, all shafts are discharged into a common collector located in the attic.
Even knowing how the ventilation shaft of a panel house is designed, residents do not have the right to independently carry out any work in it.
The mine is a common property and if you suspect its malfunction, you must contact the management company.
The design of the ventilation shafts of high-rise panel buildings is different - “acceleration” shafts, also called “satellites,” are adjacent to the main shaft across the floor. And only the ventilation of the top floors goes directly to the street, above the roof of the house. This measure prevents the occurrence of reverse draft and the penetration of exhaust air from the lower floors into the upper apartments.
In more modern buildings, this scheme is also widely used: air penetrates from the risers into the attic, which serves as a storage, intermediate reservoir. The temperature and humidity of the air here are always higher than outside, so, according to the laws of physics, it “looks” for a way out. And he finds it in the common ventilation shaft of a panel house.
Metal mines
In large public buildings, metal or polymer pipes are used as ventilation shafts. This method, being simpler and less labor-intensive, is often used in the construction of ventilation shafts in private homes. Metal shafts have one serious drawback: the moving air flow causes a noticeable hum. Polymer pipes are much quieter.
The fewer turns in the system, the quieter it works. Use smooth adapters from one pipe diameter to another and turns at an obtuse angle.
Passage nodes
Ventilation shaft passage units are installed in places where metal pipes pass through the roof or wall covering. The tightness of the roof depends on the design of the passage unit for the exhaust ventilation shaft.
The passage units for exhaust ventilation shafts can be:
- simple without valve;
- with a mechanical valve and a container for collecting condensate;
- with a manual valve and a container for collecting condensate;
- with insulated valve;
- fireproof.
Mineral wool is used as thermal insulation for ventilation shaft passages. There are designs for ventilation shaft passage units with a special platform for installing a mechanism that controls the valve.
Ventilation insulation
Ventilation ducts are insulated both on the roof and in the attic, so let’s consider these two points in more detail.
Insulation on the roof
It is imperative to follow the rule for placing ventilation shafts on the roof - they must be located so that the air can escape outside without obstruction. For each individual case, the diameter is selected separately, but the exit to the outside, as a rule, is through the roof ridge. To avoid problems, you need to properly insulate the ventilation.
When installing insulation, you need to try to ensure that there is material along the entire length of the pipe. But most of it should be in the place where labor comes into contact with the house. This is important during frosts.
Important! Insulation is carried out not only outdoors, but also indoors.
If mineral wool is chosen as insulation, then it is worth additionally protecting the respiratory organs and open areas of the body and eyes from the ingress of small particles.
Insulation in the attic
The installation of insulation and the work algorithm are not very different from the insulation of ventilation pipes on the roof. In the attic, it is also important to lay insulating material over the entire surface of the pipe. But special attention needs to be paid to:
- The area where the pipe exits to the street.
- The area where the pipe exits through the ceiling.
Ventilation shafts of private houses
Ventilation shafts in private houses are constructed according to the same principles as in apartment buildings. Initially, the type of ventilation is selected. Next, air exchange is calculated, and the diameters and shape of the air ducts are selected depending on it.
Ventilation shafts in private homes are often replaced with air ducts. The places where air enters the house and where it is released outside are determined by the circuit. It is very important to correctly position the exhaust pipe head relative to the roof. An umbrella is always placed on the head of the ventilation shaft of a private house.
In cafes and restaurants, the head of the ventilation shaft should be 1 meter or more higher than the ridge.
Air ducts, as well as ventilation shafts, in private houses are made of plastic or metal pipes.
Other materials from which you can make a ventilation shaft yourself:
- boards covered with metal sheets;
- plastered brick.
To improve aerodynamics and prevent the accumulation of condensation, the walls are insulated from the inside with a thin layer of mineral wool or felt, which must be plastered. It is possible to insulate the shaft from the outside, which greatly facilitates the further operation of the pipe.
Progress of insulation work:
- clean the surface of the walls.
- Apply glue and apply insulation tightly.
- strengthen with dowels.
- plaster.
A fairly simple technology that any home master can master.
Insulation areas
It is important to insulate ventilation in places where warm air is cooled. If the pipes are routed through the wall, then the insulating material is installed before the deflector. Often the attic space in houses is not insulated and is used as a storage space. In this option, the channel must be insulated, starting from the area where it begins to cool.
Now it is also possible to install an insulated ventilation valve. Most often it is used in large industrial or office premises. The mechanism is made in the form of blinds designed to restrict air flow. To prevent condensation from appearing on the surface, special heating elements are installed in the design, which heat the passing air.
Such systems are not very suitable for a private home due to their high cost. To determine the point beyond which condensation occurs, certain actions must be taken. Usually the table below is a great help in this matter.
Operation and cleaning of ventilation shafts
As mentioned above, it is prohibited to clean ventilation shafts in multi-storey buildings yourself. The management company calls specialists.
Owners of private cottages must take care of themselves. Before cleaning the ventilation shaft of a private house, you should stock up on a stiff brush with long bristles attached to a cable.
Work progress:
- The cap on the ventilation shaft is carefully removed.
- A brush is lowered into the shaft on a cable and carried up and down several times to the very base of the channel.
After the ventilation shaft is cleaned, you can work on the exhaust ducts.
- Exhaust grilles in the kitchen and bathroom must be removed and thoroughly cleaned;
- Use a brush on a long handle or cable to sweep the air duct;
- Use a vacuum cleaner to remove debris from the pipe.
According to sanitary standards, ventilation must be periodically disinfected.
Many elements of the ventilation system can be made independently. For example, here is such a beautiful cap:
During the construction of residential, industrial and industrial buildings, as well as country cottages and houses, much attention is paid to the installation of vertical ventilation ducts and shafts. After all, a well-insulated building also requires excellent functioning ventilation equipment, so that later there are no problems with stuffy rooms, fogging of windows, the appearance of dampness and mold. These problems arise with insufficient ventilation, poor thermal insulation and weak heating.
Proper insulation of ventilation shafts and ventilation ducts, as well as competently executed thermal insulation for ventilation, will help us cope with this.
Insulation of ventilation shafts
Ventilation shafts can be insulated with façade mini-slabs from 100 to 500 mm, namely:
- The surface is prepared, weak bases are removed, and primed.
- Then they glue the façade mini-slab with glue. The same glue is used to make patches and edging.
- After complete drying, façade dowels are installed.
- Then a reinforcing layer is made from facade fiberglass mesh and the same glue.
- When completely dry, the base is primed and decorative plaster is applied.
Thermal insulation of chimneys and ventilation
According to the requirements of SNiP 23-02-2003, insulation of enclosing structures allows the premises to provide a good microclimate for people to work and live in, the necessary durability and reliability of structures and equipment with the least heat consumption for ventilation and heating of buildings. High-quality thermal insulation reduces heat transfer, prevents the formation of condensation, can prevent fire, and also reduces noise and vibration levels.
What is the technical thermal insulation of the ventilation system and air ducts:
- It prevents the formation of condensation on the internal and external surfaces of air ducts, which leads to corrosion damage to air ducts and ventilation systems. Condensation also contributes to the formation of mold on the surface of structures. To avoid this problem, it is necessary that the dew point temperature (humidity and air temperature in the room) where the air duct passes is not higher than the temperature of its outer surface. So, the thickness of the thermal insulation layer depends on the dew point, the shape and size of the air duct, the thermal conductivity of the materials and on temperature differences in the ventilation system and the room. This can be easily handled by technical thermal insulation, which has high vapor permeability and low thermal conductivity. Moreover, insulation of ventilation shafts is not required if they are made of brick and not of painted metal or galvanized steel. In this case, condensation does not form.
- Provides high fire resistance performance of thermal insulation materials in case of fire. All fire resistance materials are divided into six classes (absolutely non-flammable material is zero). For fire safety during thermal insulation, only materials with zero fire resistance are used.
- It is used to reduce vibrations and noise that occur in ventilation shafts due to the operation of ventilation equipment and air flow turbulence. To reduce noise levels, soundproofing coatings and special noise suppressors are used, which help maintain low air speed in ventilation shafts. This is facilitated by the installation of damping devices at the points where fans are connected to the air duct, as well as the use of elastic suspension for the air duct and damping gaskets at the intersection of wall structures with these air ducts. So, when choosing thermal insulation for a ventilation system and ductwork, acoustic efficiency must be taken into account.
- Reduces heat transfer between air flow in ducts and the external environment.
Two methods of thermal insulation are used: external and internal.
- When thermally insulating from the inside, in order to maintain the design air flow capacity at a given speed, the cross-section of the air duct should be increased. The air flow directly passing through this structure comes into direct contact with the thermal insulation. If glass wool or mineral wool is used as a thermal insulating building material, then great attention must be paid to strengthening the strength of its surface fibers. Because under the influence of high air flow speed they can peel off over time. To enhance the strength of the fibers, adhesives are used, which in the event of fire do not emit toxic gases and meet all requirements and standards for fire resistance and condensation formation.
- The use of thermal insulation on the outside is now more economical and effective. With this method, the problem of sound insulation is solved by directly installing noise suppressors into the sound source. The risk of fire spreading when it ignites is also reduced. When internal thermal insulation is abandoned, a very significant circumstance arises - the prevention of the formation of dirt and dust deposits, the occurrence of pockets of bacteria and microbes, due to which thermal insulation materials begin to delaminate, lose their positive qualities and release volatile substances.
When is it necessary to insulate channels?
Thermal insulation greatly affects the draft in the ventilation duct.
Ventilation ducts remove polluted air from buildings through ventilation grilles. They are used to equip kitchens, laundries, bathrooms, dressing rooms, dryers, boiler rooms, basements, attics and other rooms without windows. Air is discharged from the room into a separate ventilation duct, which ends at the head of the pipe with side two-sided outlets.
Gas exhaust channels - remove gases from diesel or gas boilers. Such pipes use ceramic or steel inserts.
Chimneys - remove combustion products from a solid fuel heating device. These channels are laid out from ready-made ceramic blocks, bricks or equipped with an insert made of alloyed heat-resistant steel.
The temperature of the exhaust gases in a modern heating device is no more than 40 degrees. Therefore, insufficient pipe insulation leads to rapid and significant heat loss, which causes the draft in the pipe to weaken. Thermal insulation is very important for high pipes when they protrude more than 50 cm above the roof ridge. Pipes with an insert provide internal thermal insulation, and provide additional sealing on the outside. In brick pipes without an insert, only external thermal insulation is used.
Materials used for their insulation
According to GOST 16381-77, the thermal insulation building materials used are classified according to appearance, shape, structure, raw materials, flammability, thermal conductivity, rigidity and average density. When choosing building materials for insulating ventilation ducts and ventilation shafts, you must ensure that they have the appropriate technical certificates. Insulation of ventilation and chimneys can be done using both traditional and familiar building materials, as well as completely new ones, developed using nanotechnology.
- One such material is isollate. This is a universal liquid insulation material, which is a polymer thermos paint that can be easily applied to any surface. Apply it with a roller, spray or regular brush to the surface of the product to be treated. After drying, the result is an elastic, light, durable and uniform coating. When creating it, they used the property of vacuum - not allowing heat and cold to pass through. Therefore, its composition includes thin-walled ceramic and silicone microspheres, which are filled with rarefied air, and additives that prevent the appearance of fungus. Isollat does not lose its thermal insulation properties for 15 years.
- The most effective modern thermal insulation material is polyurethane foam. The foam hardens quickly, filling all empty cavities, which allows for high-quality insulation of ventilation shafts and ventilation ducts. It differs from other building materials in durability (more than 50 years), manufacturability, vapor permeability and low thermal conductivity. It is also used for insulation of ventilation, pipelines, buildings and structures and other domestic and industrial facilities.
- Penofol is a unique thermal insulation material of the new generation. It is an elastic, uniformly foamed polyethylene, covered on both sides with aluminum foil. The advantages of this heat insulator include:
- excellent sound and thermal insulation characteristics;
- gasket material, including wafer material;
- laminated material with different front coverings;
- multilayer;
- durable (up to 50 years);
- combined;
- extreme ease of installation.
- The most common material for insulating ventilation ducts is mineral wool, reinforced with foil, which serves as a diffusion barrier. But it has a big drawback - it is very susceptible to mechanical damage. From here we conclude that in addition to protection, it is necessary to carry out preventive maintenance of ventilation systems, namely cleaning and checking for damage.
Despite the appearance of metal and plastic shafts on the market, the laying of brick ventilation ducts is still relevant. It allows you to build the ventilation system of a building simultaneously with its construction.
Ventilation ducts are necessary to remove exhaust air from the house.
The right approach to insulation
To answer the question: how to insulate a ventilation pipe in a private house correctly and at the same time economically, you need to understand the reasons for the appearance of condensation. Temperature differences always lead to the appearance of condensation, but the most abundant release of “dew” is observed during the period of active contact between warm and cold air. The closer it can be moved to the outlet of the pipeline, the less potential danger and damage from condensate will be.
Related article: Lining roof overhangs with corrugated sheets
The ideal case is considered to be a situation in which the mixing of cold and hot air occurs in a section of the ventilation pipe located outside the building. But this is not always possible to implement in practice.
Therefore, for chimneys and air ducts in an unheated attic, insulation of the ducts is considered mandatory. Thanks to this, it will be possible to remove the “wet” zone - the place where dew is most actively formed - beyond the walls of the building. This solution will help, even with the active appearance of a large amount of condensation, to prevent moisture from penetrating into the walls, causing the appearance of dampness, fungus and other related troubles.
Remember that the main destructive factor that worsens the performance of any type of ventilation is condensation. But it will not be possible to avoid its formation in our climate zone, so it is better to take measures in advance to reduce its negative impact.
Finding the optimal location
A vertical chimney from a heating stove, fireplace or gas boiler, thanks to the release of hot air, will be completely cleared of moisture during the heating process. Horizontal air ducts, the outlet of which is located in the wall, should initially be installed with a downward slope of at least several degrees. This allows accumulated moisture to drain outside rather than inside the room. Therefore, the most important point before insulating such air ducts is to check whether there is a slope for its removal. Otherwise, even insulated ventilation pipes will become a source of problems in the future, albeit noticeably later than without any thermal insulation at all.
A mandatory place for insulating air duct pipes is an unheated attic space. It is here that the temperature difference during the cold season becomes a source of problems due to the formation of moisture. Condensation on them, regardless of whether plastic or metal pipes are used, forms both inside and outside.
Insulation of ventilation pipes in the attic is a necessity, allowing not only to improve the quality of work and reliability of the air ducts, but also to protect the floor material from destruction. It is also worth mentioning the troubles in the form of unpleasant stains, stains of moisture and rust at the point where the pipe enters the wall.
Choosing the best material
In order for the thermal insulation of any plastic, metal and various other ventilation pipes to be quite effective, but also not to hit the budget, you should choose the right insulation. Today there is a fairly wide selection of materials for this, both affordable and quite expensive. The most recommended options are the following types of insulation:
- Mineral wool. An inexpensive fireproof option available at almost any hardware store. The downside of the availability of mineral wool is the complexity of installation and the need for its subsequent protection with foil or galvanization. Afraid of moisture.
- Stone wool. It has the advantages of mineral wool, as well as its disadvantages. Over time, it cakes and loses its thermal insulation properties.
- Polyurethane foam and polystyrene foam. Detachable structures for pipes of a certain diameter. Inexpensive, but providing excellent heat and moisture insulation. The disadvantage of the materials is their high fire hazard and rather low resistance to mechanical damage.
- Foamed polyethylene. Insulation offered in the form of ready-made tubes of different diameters. Inexpensive, has good thermal insulation properties, and is not afraid of moisture. The disadvantage is the need to put a heat insulator on the duct pipe, which is inconvenient or even sometimes impossible.
The choice of how to insulate the ventilation pipe is made by everyone himself. The basic rule that it is recommended to rely on when choosing is to purchase the material that will most fully solve the problem of condensation in a private ventilation network.
To ensure reliable protection, purchasing insulating material does not have to cover the entire length of the air channel. Very often it is enough to protect the points where the pipe exits onto the roof, the main line in an unheated room, or the areas of direct contact of the pipe with cold air, or an external wall.
Basic requirements for the design of ventilation ducts
The ventilation system is designed to provide a microclimate in the room that is favorable for human health. Therefore, it must comply with all accepted construction standards.
The utmost attention is paid to the installation of life support systems and all the rules for their construction are approved in SNiP. For a private developer, those that relate to low-rise buildings are important:
- the installation of ventilation ducts must be provided for by the building design;
- it is unacceptable to install brick ventilation ducts in the immediate vicinity of stoves and fireplaces;
- gratings for exhaust openings of mines should not have vertical projections;
- the shaft outlet channel must be located at least 0.5 m from the roof ridge;
- brickwork seams inside pipes and shafts must be sealed and smoothed;
- if the wall thickness is less than 38 cm, a single-row ventilation system is installed, if more than 38 cm, a double-row ventilation system is installed;
- the optimal shaft section for a single-row system is 14-14 cm;
- For bricklaying, it is recommended to use cement-sand and clay mortars.
Rooms in which windows are not installed must have access to the ventilation system of the house. These are toilets, showers and bathrooms. The homeowner must keep the grates covering the vents clean. This is especially important to do in the kitchen, where soot regularly forms.
Why insulate the ventilation system?
To understand how important ventilation insulation is, you need to understand why it is done.
Preventing condensation.
Reducing noise levels.
The most important reason to insulate the ventilation system is to prevent condensation from forming inside it .
In winter, the air removed from the room (through exhaust ventilation) is always warmer than the air outside. Sections of the air duct passing through heated rooms do not suffer, but sections outside the warm zones begin to freeze and become overgrown with frost.
Let's explain it more simply. The hood extracts moist, warm air from the room. Moisture is present in it due to human respiration, due to cooking (moisture-saturated steam rises from pots and pans), and due to drying washed items. When coming into contact with a cold section of the pipe (in winter), drops of moisture settle on its inner surface. The greater the temperature difference, the more condensation will accumulate.
While the hood is working, warm air flows out through the pipe. When the hood turns off, the temperature drops below zero and the moisture freezes.
Because of this, the lumen of the air duct may narrow significantly (and because of this, the process of fouling with frost will accelerate further). If the winter is long and the frosts are severe (the temperature stays much lower than -10...-15º for a long time), then the pipe may even become completely clogged. As a result, exhaust ventilation stops working.
Air duct clogged with frost
The second reason—reducing heat loss—is relevant for heated supply ventilation systems. If fresh air coming from the street in your home is additionally heated, then insulation will allow you to save on heating it. Thanks to the insulation, the air will not cool down, passing all the way from the heater to the final point (room). This is especially true if there is a long distance from the heater to the room, and/or if there are sections along the way that pass in cold rooms.
Related article: Thickness of gable roof rafters
The third reason is to reduce noise levels. A layer of thermal insulation, even a thin one, will significantly reduce the vibration and noise that occurs when air passes through the duct. This sound is not too loud and annoying for a city dweller, but if we are talking about a house located in a quiet place, then thermal insulation will be useful.
Some people mistakenly believe that insulation provides additional protection in case of fire. In fact, this is not always true, since not every insulation is safe when exposed to high temperatures.
What and where should be insulated?
To protect the exhaust ventilation duct from condensation, you need to insulate the section extending beyond the heated zone .
If the pipe exits through the wall: the area from the point of passage through the wall to the ventilation deflector is insulated.
If the pipe exits through the attic and further through the roof: the area passing through the attic is insulated.
If the air duct pipe passes through an unheated room in which the temperature in winter can drop below 0º (for example, a garage, basement): the entire area located in this zone is insulated.
Insulated air duct in the attic
If we are talking about thermal insulation of heated supply ventilation, the insulation should be installed along the entire length of the air duct, starting from the heater.
Rules for installing brick ventilation ducts
In order to facilitate the task, at the preparatory stage of work, a template is made, with the help of which brick laying is carried out. First of all, the optimal dimensions of the shaft are determined. They are different for a chimney and a kitchen hood. In the first case, we are guided by the following data:
- for heating devices with a power of up to 3.5 kW, the optimal channel cross-section is 14x14 cm;
- for devices with power from 3.5 to 5.2 kW - 14x20 cm;
- if the heat source has a power of more than 5.2 kW, the ventilation duct should have a cross-section of 14x27 cm.
To make a template, you will need a board 2.5 m long, 2.5 cm thick and 14 cm wide. Markings are applied to it corresponding to the design location of the ventilation ducts in the wall. This template will help you not to deviate from the vertical masonry and build even, straight shafts and chimney openings. During the laying of walls, regular verification is carried out using a template.
Instead, you can use so-called buoys. They are wooden boxes, the dimensions of which correspond to the cross-section of the shaft being built. The height of the buoy should be equal to the height of 7-8 rows of brickwork. During the construction of a hood or chimney, a buoy is installed, and the masonry is carried out around it. This allows you to maintain the exact dimensions of the shaft and its compliance with the vertical.
The cross-section of the pipe can be square or rectangular.
The channels in the wall are located side by side, the distance between them is one brick. During masonry, a single-row bandaging of the wall with ventilation shafts is carried out. The main channel may have several outlets to rooms on different floors. The child should be no further than 1 m from the main one.
In order to avoid clogging of the holes during construction work, the cavities of the shafts are covered with rags, crumpled paper and other materials suitable for this purpose.
If buoys are used during the construction of walls, their installation will itself prevent clogging.
During laying, special attention is paid to the quality of the seams. The cement-sand or clay mortar must be smoothed so that the surface is as even and smooth as possible. In this case, there will be no layers of soot and fat on the inner walls of the shaft. The channel for the brick should be designed so that no cutting of these building stones is required.
To carry out the work, you will need a drawing, the use of which will not allow for vertical and horizontal deviations. For one-and-a-half and double masonry, there are their own methods of masonry, verified by practice. They are recommended for installing a ventilation system in low-rise buildings.
Is it always necessary to insulate pipes in the attic?
If the family has sons and daughters, it is worth trying to adapt this half of the house to the needs of the children. A tent house, a place for witchcraft - this is all an attic floor. It will be easier for a bachelor, a bachelorette, a couple in love, or a starting family to run errands around the house and worry about their own well-being if the attic floor is turned into a room with a fairly low risk of injury. Dust, through cracks, and moisture from open pipes interfere more than a low ceiling or improper lighting.
Placing the attic as a rest room
The attic floor can be a mystery room. You can look through an outdated photo album out of a box, sing your favorite song by turning on karaoke, right here. Or it will become a room where there is something frightening, and the mere thought of it will damage your mood. The owner chooses what he should be. Hiding the pipes and decorating them is the first thing you need to do in the attic. More precisely, the first thing you need to do is worry about thermal insulation.
Every pipe will freeze during the winter. By insulating all the pipe lines inherent in this part of the house, you can achieve the following goals:
- will extend the service life;
- will improve your work opportunities;
- improve the life support system in the house.
The main thing is to insulate the ventilation pipe in the attic, the water supply pipe, and the chimney pipe, although it may not seem so at first. But as soon as the heating season began, out of the blue problems began to appear: the house was cold for some reason, heating fees went up, there was water in the ventilation, some section of the pipeline burst, mold and fungi appeared. The reason is that no one had previously decided to insulate the chimney pipe in the attic and beyond on the roof.
Insulation of pipes in the attic
