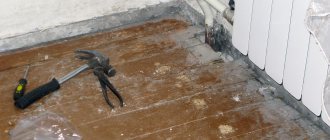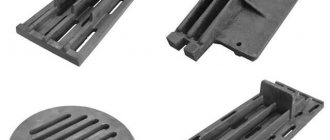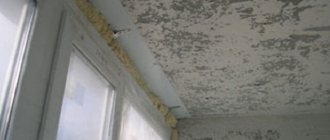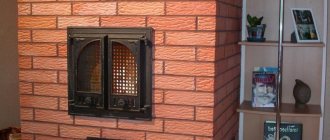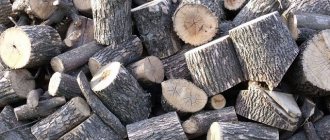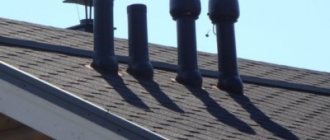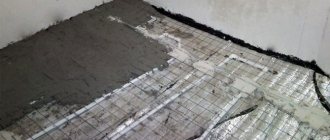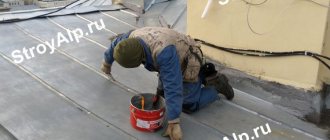Purpose of the device
The need to use a special riser to remove exhaust air is due to high requirements for sealing and protecting the roofing pie and environmental standards. The risks of water and moisture entering the under-roof space are completely eliminated, which cannot be controlled using a conventional pipe, even with a small diameter. In turn, ventilation fungus on the roof helps to effectively remove contaminated air masses without the risk of reverse penetration of precipitation. Moreover, the air is collected not directly from the attic or attic, but from ventilation ducts from different rooms - for example, it could be a kitchen, sewer system, underground niche, boiler room, bathroom, etc. Sometimes a direct ventilation passage is provided for the under-roof space, but in view of the increased likelihood of moisture in the attic, it is still better to solve this problem using side perforated cornices with greater protection from precipitation.
Design and material of manufacture
Passage and outlet channels are formed by pipes in several layers, as well as systems of valves, deflectors, aerators (optional). Previously, the main material for the manufacture of such mushrooms was galvanized steel, but today almost all niche manufacturers have switched to impact-resistant polypropylene, resistant to sunlight, frost and corrosion. For home use, propylene is also beneficial due to its chemical neutrality and environmental friendliness. In this case, the inner pipe is sometimes made of steel alloys - as a rule, if operating mechanisms such as fans are used. Ventilation fungus for the roof cannot be done without a heat insulator. Insulation is provided by mineral wool, polyurethane or expanded polystyrene. EPDM rubber seals are used for sealing. This material withstands the effects of alkalis and acids, which is important when operating the system in industrial areas.
Dimensional parameters of the ventilation fungus
The total height of the structure, including valves and caps, averages 500-700 mm, although there are also 400 mm models. From the point of view of productivity and throughput, in principle, the internal diameter is also important. The standard thickness of the fungus on a ventilation pipe is 110 mm, and the outer diameter can vary from 125 to 160 mm. The difference between the sizes of the inner and outer pipes is determined by the type of heat insulator used and materials that increase the rigidity of the structure.
Types of ventilation fungus
Classifications of outlet pipes on the market are expressed in functionality and intended purpose (place of operation). In this regard, the following ventilation fungi can be distinguished:
- Universal elements. Typical walk-through structures that can be mounted on almost any roof. They create natural circulation and are not suitable if you need an influx/exhaust effect.
- Models with fan. This is a fungus on a ventilation pipe with centrifugal coolers, which, thanks to a compact engine, provide intensive moisture removal and drying of target rooms. It is also universal in terms of installation possibilities.
- Models for low and flat roofs. Ventilation mushrooms for installation on bitumen roofing coverings, which are subject to higher sealing requirements.
- Elements for roofs made of metal tiles. Special versions, the peculiarity of which is the possibility of installation on profile and corrugated roofs. Sealing of the joints is ensured by rubber seals inside the flexible flange.
Purpose of roof ventilation
Roof ventilation is designed to remove moisture from the space located between the external moisture-proof material: tiles, corrugated sheets, slate, and internal roof structures.
The main functions it performs:
- preventing the accumulation of unventilated air under the roof. This is especially true for houses with residential attics,
- preventing the formation of frost and ice in roof cavities,
- timely removal of moisture and dampness from the attic space.
The need to install roof ventilation systems is determined by fluctuations in daily air temperatures, as a result of which condensation forms on the inside of the roof: in the winter in the form of frost, and in the summer - dampness.
This problem can be partially solved thanks to the construction of a so-called “roofing cake”, which includes a layer of vapor barrier. However, waterproofing layers cannot always and not everywhere prevent the accumulation of dampness under the roof.
The moisture formed inside the “roofing pie” leads to a sharp drop in the efficiency of its operation. Since mineral wool slabs are usually used as insulation, under the influence of dampness they become compacted and lose their thermal insulation properties. In winter, moisture accumulating under the roof turns into ice and, expanding, gradually destroys the attic structures. In the warm season, dampness leads to the formation of fungus and mold, which can spread throughout the entire building.
We recommend that you read: Ventilation system in an apartment building
Roof ventilation can eliminate all these problems.
Position of the ventilation fungus in the roof
The passage with a ventilation outlet through the roof is mounted strictly vertically, regardless of the angle of the slope. You should think in advance about the installation location so that the ventilation riser has free access through the attic, and it is possible to make a hole in it with minimal disruption to the roof structure. The fungus placed on the ventilation pipe is fixed with mounting devices and ensures direct exit of incoming exhaust air to the outside without obstructions from the roof itself. Air movement is regulated only by shut-off valves in the device.
Why is ventilation needed?
Every private and multi-storey building has a ventilation system: otherwise the facility simply would not have been put into operation. The presence of ventilation is a prerequisite for not only comfortable, but also safe living for people. Ventilation provides the necessary air exchange between the internal and external environments - home and street, removing by-products of human activity, unpleasant odors, carbon monoxide.
Various substances constantly accumulate in the air in residential premises, which can be dangerous to human health and life. In the process of life, people exhale carbon dioxide, which at high concentrations causes headaches, decreased concentration and performance, dizziness and even fainting.
During cooking in the kitchen, a large amount of waste gases are also released into the air, which are mixed with water vapor, animal and vegetable fat, and soot. Don't forget about the unpleasant odors from toilets and basements, which can make living in a house simply impossible if the ventilation is not working properly.
Note! The consequences of errors in system design are poor exhaust air outflow, stale indoor air, and the formation of condensation in ventilation pipes.
What is natural and forced ventilation
In order to remove all substances concentrated in the air outside, as well as to ensure the flow of fresh air, the ventilation system in a residential building must work properly. It can be natural and forced.
We recommend that you familiarize yourself with: Types of flexible corrugated chimneys and rules for their installation
In the first case, the system works due to the natural flow of air masses from a zone of higher pressure to a lower one. It is based on air ducts that connect residential and technical spaces with the outer part of the roof using special pipes. They are designed and installed during the construction phase of the house.
Forced ventilation works with the help of fans, which, with constant rotation of the blades, create a vacuum area and draw exhaust air out.
Most old-style houses have natural ventilation based on vertical and horizontal air ducts. They can pass inside and outside the walls of the house, exiting to the street through the roof. Above the roof you can usually see towering structures that resemble mushrooms, which is why they are called ventilation mushrooms.
Tools and materials for installation
During the installation process, you will need to work directly with roofing and fungal materials, as well as perform fastening operations. For possible cutting of plastic, you will need a metal saw or an electric jigsaw. It is better to cut the metal roof profile with mounting scissors, having previously made a slot hole with a chisel. It is advisable to tighten the screws using an electric tool - a screwdriver with the appropriate bits. For a sealed installation of roof ventilation fungus, you will need a waterproof sealant. Complete assembly is carried out using a deflector assembly, flange elements and seals, which are supplied complete with the ventilation passage.
Choosing a location for ventilation on a metal roof
The installation of a ventilation pipe on a metal roof should be considered at the time of designing the house. The outlet must be carried out through the roof, on the surface of which special ventilation mushrooms are installed. During the work, it is recommended to adhere to building codes and regulations that regulate the height, as well as the diameter of the pipes used, material and location, taking into account the roof slope. In order to ensure high-quality ventilation of the under-roof space, it is necessary to have wind in the area where the residential premises are being built.
When installing a ventilation outlet on a metal tile, it is recommended to adhere to the following rules:
During the installation process, the manufacturer advises using only those fasteners that come with the purchased product. This approach will allow you to obtain a reliable design, while the installation will be of fairly high quality.
Optional elements
Some designs provide the possibility of installing fans and air aerators. These devices are mounted at the final stage of installation. When selecting additional accessories, special attention should be paid to protective devices. For example, a ventilation fungus installed on a metal tile may include a water seal seal and an antenna gate as an optional kit. If installation is planned on a roofing made of flammable material, then heat-resistant linings can be provided on the mounted flange. But it is better to provide such protective properties in edgings, seals and external coatings of passage components. To control a system with a fan, systems that control the speed of the fan and the position of the valves are recommended. These are special monitors that, using sensors, receive signals about the state of the ventilation system and weather conditions, accordingly selecting optimal operating modes. The problem with operating such systems is only the need for electrical connections for the fungus.
Preparation for installation
It is necessary to make room in the under-roof space for the installation and supply of a ventilation riser. At the time of installation, the ventilation ducts coming from rooms with dirty air must be installed. On the outside of the roof, the area where the device is planned to be installed is cleaned and degreased. It would also be a good idea to do the markings in advance. For a typical 110 mm ventilation mushroom, a standard lining for the mounting flange is sufficient. Correction is made only for the slope along the slope. At the same time, you should not be afraid of small deviations of up to 5 mm - they will be leveled out with sealants and sealant.
All about galvanized air ducts
Versatility is the main characteristic of galvanized steel air ducts. They have been used for many years to supply air to rooms for various purposes. They have found their application both in industry and in household facilities.
Depending on the diameter and area of application, the wall thickness of round galvanized ventilation pipes can range from 0.55 to 1.5 mm.
In most cases, such designs will be used in conditions close to extreme:
- at high temperatures;
- for ventilation of aggressive chemical working air mixtures;
- at high pressure of the working environment;
- in difficult weather and climatic conditions.
Round air ducts made of galvanized steel are used in workshops of factories and factories. They are used by shopping pavilions, office buildings, and residents of private houses and apartments.
The purpose of use may be different:
- removal of steam, smoke;
- installation of the external section of the air duct with its further insulation;
- ventilation of large and small areas, both forced and natural.
Sheet steel is used to make galvanized pipes for ventilation. Such products can be bought at any construction supermarket. A galvanized 200 mm ventilation pipe has a higher price than its plastic counterparts. This is explained by the constant rise in steel prices on the world market.
There are a number of enterprises where a potential buyer can also order a round pipe with a diameter of 200 mm of the required length and configuration.
Straight-seam parts used in the installation of air ducts differ:
- increased wear resistance;
- durability of operation;
- possibility of use when moving working media with elevated temperature and pressure;
- reliability.
Among the disadvantages, slight deformation under minor mechanical stress should be noted. In addition, it is better to use risers with a thicker wall, since products with thin walls can make unpleasant sounds in windy weather.
Installation Configurations
Even at the stage of designing the structure, it is necessary to decide on the installation diagram of the device. How to install ventilation fungus on the roof surface so that the exits work with maximum efficiency? The fundamental choice is made between two installation configurations:
- Spot installation. The fungus integrates into the area of the ridge or on the slope, collecting pipes from all channels of the ventilation network under its intake niche. In other words, one large-format aerator will circulate air from the entire house. This option is suitable for small buildings, where it is also expected to minimize the number of cold bridges.
- Group installation. Several fungi are used, each of which is responsible for the output from one or two ventilation risers. On the roof, the devices are located on the ridge, but with a certain step from each other. This scheme is beneficial due to more intensive air flow output, but requires more resources and consumables during installation.
Step-by-step installation instructions
Technologically, the process of installing a ventilation fungus is implemented as follows:
- After preparing the mounting points, mounting holes are created. Using the complete template, a niche of the required format is cut out on the roof.
- If communications or elements of the rafter system pass directly under the installation site, then from the side of the under-roof space you will have to use elbows, adapters and corner adapters, which will allow you to move the supply channel.
- If the roof has a metal base, then after cutting out the holes, the edges are treated with special anti-corrosion paint.
- After the applied coating has dried, an o-ring for the fungus is seated in the prepared niche.
- The supporting element sits on silicone sealant and is secured with screws.
- A ventilation mushroom is mounted in a ring with a flange and is also fixed with hardware.
- From the rear side, the pipes are connected to the supplied riser - the junction unit is treated with sealant and fixed with a clamp-holder to the nearest rafter beam. Actually, for this reason, it is worth placing the exit points close to the elements of the rafter system - they will allow for more reliable fastening in the area where the pipe passes to the hole in the roof.
Additional sealing and strengthening of the structure
The installation can be strengthened with the help of protective covers and mounting plates, which are sold as an addition to both roofing coverings and ventilation mushrooms. The passage element is strengthened at the base (the junction with the roof), from the rear at the exit to the roof and at the point of connection with the aerator. If ventilation mushrooms are used on a roof with metal tiles, then the emphasis is on increasing rigidity and compaction. This problem can be solved with heat-insulating materials with a rubber backing. Overlays are also installed outside to cover the joint between the pipe and the roof deck. As for the sealant, it is better to use a non-acetic based material or a waterproof bitumen composition.
Installation recommendations
It is not difficult to install a ventilation outlet on the roof with your own hands. It is necessary to have the appropriate tools and materials, and to carry out the work according to a pre-designed scheme and in a certain sequence.
Choosing a location for the pipe
The installation of the pipe outlet to the roof must be thought out in such a way that it has a minimum slope or bend.
Ideally, the pipe should be installed strictly above the internal riser of the ventilation shaft. If this is not possible for any reason, it is advisable to use a flexible corrugated pipe to connect the nodes.
Pipe height
The size of the pipe located above the roof is indicated by SNiP:
- When installing a ventilation outlet next to a chimney, its height should be equal to it.
- On a flat roof, the height of the pipe must be selected taking into account its diameter, but within 50 cm.
- For a pitched roof, the distance of the ventilation outlet from the ridge is important: if the pipe is located further than one and a half meters, then its height should be 50 cm or more.
- If the ventilation unit is located at a significant distance from the roof ridge (from 3 meters and further), it is necessary to draw an imaginary line from the top point of the roof down along the roof. The top of the pipe should touch the conventional intersection line from the ridge to the horizon.
Additional devices
To increase the efficiency of ventilation, additional elements are installed on the roof. They serve to create an area of low pressure, as well as protection from precipitation and atmospheric moisture:
- Drippers are special metal or plastic nozzles that serve to prevent rain and melt water from entering the pipe.
- Aerators - serve to improve air circulation between the roof insulation layer and the outer covering.
- Deflectors are special nozzles that thin the air in the outer part of the pipe due to the action of wind. Thanks to them, an area of low pressure is created, increasing traction.
We recommend that you read: How to select and install a polypropylene ball valve?
General tips for installing and operating the device
In relation to the installation of ventilation fungi, roofers give the following recommendations:
- If it is decided to mount the structure along a slope, then the installation site should be located at least 60 cm relative to the level of the ridge.
- If several fungi are located in groups, you should proceed from the calculation of 1 exit per 60 m2 of area.
- In regions with heavy rainfall, it is worthwhile to provide a decorative cap on the top of the structure as additional protection.
- The risks of exposure to snow masses that slide down the slope are also taken into account. A snow retainer or other reliable barrier is mounted above the level of the ventilation fungus on the roof.
- In order to preserve the aesthetic appeal of the roof, when choosing a ventilation outlet, it is advisable to take into account the textured design, which should match the color of the roof.
Vent pipe passage unit: design features
The roof ventilation pass-through unit is a metal, plastic or combined pipe. It is placed in a through hole in the roof and fixed in a metal cup. After installing the unit, the hole is sealed and insulated from the outside and inside. The air duct of the ventilation system is connected to the unit from below, and a protective drip or deflector is installed on top.
We recommend that you read: Choosing a machine for high-quality welding of polyethylene pipes
To install the ventilation pipe passage, you can also use a ready-made shaped product designed for roof ventilation. This is a combined pipe consisting of an inner galvanized steel pipe and an outer polypropylene layer. At the bottom of the product, which is inserted into the air duct, there is a seal, and at the top of the structure there is a cap with a deflector.
Planning and installation of the ventilation pipe passage depends on several factors:
- roof type - flat, gable, single-pitch, complex;
- type of roofing material - corrugated sheeting, flexible tiles, ceramic tiles;
- pitched roof angle.
It is necessary to take care in advance of sealing and insulating the roof section at the site where the passage element is installed.
Since installing the pipe will require cutting out a fragment of the roof, including the outer shell, a layer of insulation and waterproofing, after installing the engineering structure, the assembly must be carefully sealed and insulated. If this is not done, then moisture will enter the room through the ventilation pipe, and the temperature regime inside the building will be disrupted.
Basic requirements for the passage unit:
- engineering structures should be as vertical as possible without bends to ensure unhindered movement of air from the room to the outside;
- it is advisable not to combine several ventilation passages into one, but for each part of the room (kitchen hood, sewer riser, living quarters, attic) to make a separate vertical passage to the roof;
- ideally, ventilation outlets should pass through the roof ridge in the center of the structure, or as close to it as possible;
- To install air ducts, you need to choose high-quality shaped products that ensure unhindered air movement and tightness.
Important! Installing ventilation passages through or near the roof ridge is the optimal solution for a gable roof that is not equipped with a rafter system with a ridge beam.
The main element of the ventilation pipe passage unit is the exit - a special shaped product in the form of a pipe having a flat base corresponding to the material and shape of the roof. For various engineering ventilation systems, different types of shaped products are used: an outlet for an exhaust hood, for a sewer, and a passage element for pipes.
We recommend that you read: Asbestos-cement pipes and their application
Separately, in construction stores there are special products for seam and soft roofing, for corrugated sheets, metal tiles, as well as a universal outlet. Most of the shaped products correspond to the geometry of the roofing materials, which ensures reliable sealing of the unit when installed on the roof.


