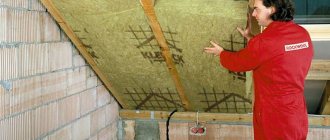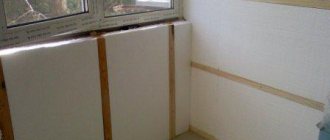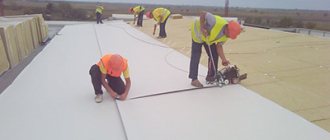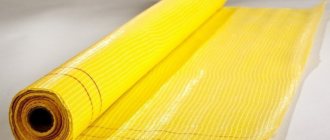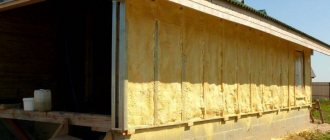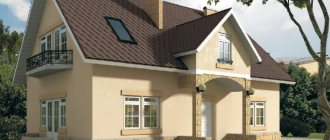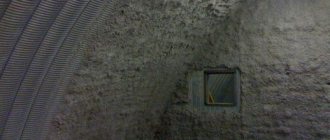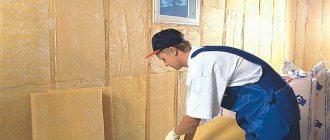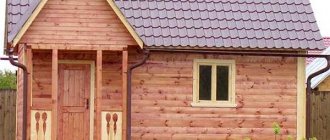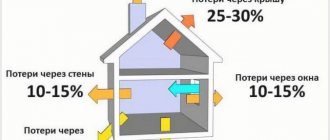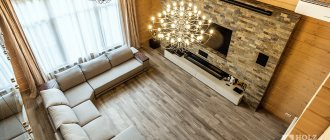Photo: ShutterStock/Fotodom.ru
Double density slabs Roof Butts D Optima (Rockwool), length 1000–2400 mm, width 600–1200 mm, thickness 60–200 mm (4928 RUR/m³). Photo: Rockwool
First, let's define the terms. Based on the slope, roofs are divided into pitched and flat. The water resistance of the former, in addition to the roofing material, ensures the natural flow of water along the slope. The tightness of flat roofs does not depend on the slope angle; this is the result of the use of special materials and technical solutions.
A rooftop garden is an expensive dream, but a place to have tea with family or friends comes within a very affordable budget. In addition, green plants will feel great in outdoor flower beds. And why not arrange a winter garden in the center of the building? After all, a flat roof expands the range of planning solutions. Photo: ShutterStock/Fotodom.ru
Insulation for flat roofing Isover OL-P, slabs 1190 × 1380 × 100 mm, (4800 RUR/m³). Photo: Saint-Gobain
In turn, flat roofs are divided into unexploited and exploited. Those that are not in use perform only basic roofing functions, and people are there only for necessary periodic maintenance. The design of the roofs in use makes it possible to use this area as a recreation area, sports ground, etc. A distinctive feature of such roofs is the presence of a protective layer on top of the waterproofing. This can be decking made of terrace boards, ceramic tiles, and even soil with grass or planted plants, which is why this type of roof is often called green. And by the way, a flat roof opens up the possibility of stage-by-stage construction of a house (provided for by the project), when a favorable financial period can be comfortably waited under a temporary roof.
Flat roofing: prospects and opportunities for private developers
Even the wildest fantasies cannot keep up with the formats that exist today in the design of flat roofs.
- the possibility of using the roof space for business meetings and events;
- the opportunity to organize a sports or children's playground with play areas and even a swimming pool on the roof;
- a barbecue area on the roof of a country house, a small park or an open-air office - all these are examples of successful design of an ordinary, at first glance, flat roof.
An unbiased attitude to everything new and promising gives rise to exclusive construction solutions. By supplementing them with high-quality and modern materials, you can get both a durable and aesthetic roofing system.
How to lay insulation ↑
- Placing rigid roof insulation on a flat roof begins from the low area of the roof, more precisely from its corner. If for some reason the slope of the structure was not observed during construction work, then you need to start from the installation sites of the gutter or water intake funnels.
- Thermal insulation boards are placed on the profiled sheets in such a way that the corrugations and their long sides are mutually perpendicular. In this case, fastening can be done through different ridges.
- Plates in multilayer thermal insulation are arranged according to the principle of brickwork, that is, the seams are staggered. In addition, the seam lines and crosshairs in the upper tier cannot coincide with those in the lower row.
Below is one of the options for cutting and laying insulation.
Mounting options ↑
To fix the insulation layer on a flat roof, the following methods are used:
- Mechanical.
- Fastening is done using so-called telescopic fasteners. They consist of a flange with a smooth outer surface and a tubular rod. The various standard sizes of disc dowels available on the market allow you to fasten roofing pies of various thicknesses.
- Anchors are driven into concrete floors and secured to the screed with screws with plastic sleeves.
- To calculate the required number of fasteners for an insulated flat roof, the default condition is taken as a basis: two units of fasteners for each slab.
- For concrete roofs, the coating and insulation are fixed simultaneously. If the base is made using profiled sheets, separately.
- In certain areas (roof penetrations, lines connecting to vertical planes, etc.), the installation step of fasteners is reduced.
- Glue.
- All layers of the roofing cake, including thermal insulation, are glued to hot mastic, most often bitumen-polymer. The insulation must be glued evenly. In this case, the total area of contact between the heat-insulating material and the base must exceed one third of it.
- If the roofing pie is completed with bitumen or bitumen-polymer material, then the installation of the roofing system cannot be carried out during the rainy period, since excess moisture will accumulate in the insulation without the ability to escape outside. But when using a roofing membrane as a finishing coating, you can glue it throughout the year, since the membrane allows excess moisture accumulated in the insulation to pass through.
- Ballast.
The insulation is laid on a flat roof and covered with a waterproofing carpet. A mixture of gravel and pebbles is poured over the waterproofing layer or paving slabs are laid on plastic supports. The components of the roofing pie lie freely. The pie is fixed exclusively around the perimeter, as well as around the roof penetrations.
Green roofs are also classified as ballast roofs. Although it should be noted that the roof with landscaping is inverse, so the order of the layers of the roofing cake differs from the traditional one. The insulation is laid on top of the waterproofing, which simultaneously functions as a vapor barrier. The thermal insulation layer is covered with a geodrainage polymer membrane, on which a soil-vegetative layer is arranged.
Installation of thermal insulation from the inside ↑
Installing insulation slabs from the inside of a building with a flat roof is physically not very convenient, but practical. After all, installation can be carried out in almost any weather. And there is no need to rush to complete the work in a day, because the insulation does not get wet.
The algorithm for installing thermal insulation is as follows:
- Along the line where the ceiling meets the wall, a plank of wooden block is screwed in, the thickness of which on one or both sides is equal to the thickness of the insulation.
- The same bar is attached on the opposite side.
- We screw a block, both or one of the sides of which is equal to the thickness of the insulation board, along the line where the ceiling and wall join.
- We install a similar bar made from a bar on the opposite wall.
- Rigid polystyrene foam boards are perfect for internal insulation.
- The ceiling is conventionally divided into strips.
- The polystyrene foam board is glued to the ceiling and plank using bitumen mastic and pressed tightly. The marked strip is completely filled with polystyrene foam. If necessary, the outer slabs are trimmed.
- On the side of the completed strip of polystyrene foam boards, pressing tightly, another strip is screwed.
- Next, the insulation strip is formed and glued again.
- Alternating these two operations: screwing the bars and gluing the thermal insulation, fill the ceiling plane.
- Fixing them with a stapler, a plastic film is attached to the planks and the ceiling is finished with some convenient covering material, for example, plasterboard.
Non-operating traditional roofing with mechanical fastening
Systems with mechanical fixation of the roofing pie are installed on unused roofs, which, as a rule, have a large area: industrial premises, warehouses, etc.
The pie of a mechanically fastened traditional roof consists of the following layers:
- waterproofing fabric (reinforced waterproofing Plastfoil);
- separating layer (geotextile with a density of at least 80 g/m²);
- mechanical fasteners;
- PENOPLEX insulation for flat roofing;
- vapor barrier - materials made of polyethylene or bitumen with the addition of polymers (APP or SBS);
- base.
At the base of such a system there may be a reinforced concrete floor slab, profiled metal sheet or other material to which the roofing cake is fixed using appropriate fasteners.
Water drainage on a flat roof
It is no secret that stagnation of water negatively affects the durability of a flat roof and can cause gradual destruction of the structure. Therefore, the task of draining water from the roof is extremely important. It helps to solve a slight slope due to constructive techniques or slope-forming systems. For example, on roofs with a base made of corrugated sheets, slopes, as a rule, are set by load-bearing structures, and on flat reinforced concrete foundations they are made using a layer of expanded clay gravel, cement-sand mortar, etc. In any case, the slope or angle of inclination of the roof slope to the horizon , in accordance with SP 17.13330.2011 “Roofs”, must be at least 1.5%. This is necessary for the unhindered flow of water to the drain funnels, which are evenly placed at the lowest points of the roof.
Roof covering on profiled steel sheet
1 - load-bearing steel flooring; 2 - vapor barrier layer; 3 — thermal insulation slabs Roof Butts N Extra/Optima (Rockwool); 4 — layer of insulation from Roof Butts V Extra/Optima slabs (Rockwool); 5 - mechanical fastening of thermal insulation to the base; 6 - mechanical fastening of the waterproofing membrane; 7 - ROCKmembrane made of PVC. Photo: Rockwool
Unused ballasted roofing (traditional)
Ballast roofing involves fixing the roofing pie to the base using ballast (there are no screws or other fasteners in its design).
The structure of the roofing pie in this case will be as follows:
- ballast fill (loading layer): gravel, crushed stone, sand, etc.;
- separation layer (geotextile);
- waterproofing fabric (reinforced waterproofing Plastfoil);
- separation layer (geotextile);
- PENOPLEX insulation for flat roofing;
- vapor barrier;
- base.
Video description
The video shows how to insulate a flat roof using polyurethane foam:
Foam concrete
This material is a concrete solution consisting of cement, sand and water, to which foaming agents are added. That is, the solution itself is not foamy. Air bubbles form inside it as the mixture dries and hardens.
The strength of the material depends on the volume of components added. The less foaming agent, the stronger and heavier the mass. But at the same time, the thermal insulation properties decrease. To form the covering of flat roofs, you can use a solution with low strength characteristics. Today, manufacturers recommend adding modifying additives to foam concrete, which increase the frost resistance of the mixture, its moisture resistance, and reduce the shrinkage of the applied layer.
Most often, foam concrete is used for thermal insulation of flat roofs of industrial buildings and facilities. It is rarely used in private housing construction. But if you need to form roofs of the type in use, then this option is one of the best.
Pouring foam concrete onto a flat roof Source vl-fasad.ru
It should be added that foam concrete is not a cheap material, plus equipment is required to pour it on roofs. And its transportation is not an easy process; it requires special vehicles or a cart on which a container with foam material is placed.
Flat roof waterproofing
A private developer, like any professional builder, must understand: repairing a flat roof is a troublesome and very expensive task. Therefore, it is very important to use reliable and durable materials already at the construction stage.
The Plastfoil polymer roofing membrane is ideal for creating waterproofing for an inversion roof. This material is suitable for both operating and non-operating systems. Its main advantages are:
- high performance characteristics at low negative temperatures;
- high strength and resistance to mechanical stress;
- speed and ease of installation;
- durability (the minimum service life of a Plastfoil roofing membrane reaches 30 years).
There is also a unique solution for waterproofing traditional roofs. This is a reinforced roofing membrane Plastfoil - a roofing sheet that is protected from ultraviolet radiation and has increased strength (its strength is 4 - 6 times higher than, for example, that of bitumen-polymer materials). The high degree of protection of the Plastfoil roofing membrane from ultraviolet radiation is due to the presence of special additives and chemical stabilizers. The light gray color of the material is less susceptible to sunlight than, for example, the black color (characteristic of classic waterproofing).
Plastfoil polymer waterproofing is in demand where it is necessary to quickly and efficiently protect a roofing system of any level of complexity from leaks. Its installation does not involve the use of open flame sources, which significantly saves time on construction work. Increased resistance to chemical and biological influences makes the use of the material appropriate even where increased demands are placed on the quality of waterproofing (for example, municipal solid waste storage areas, chemical industry facilities, etc.).
Features of insulation
The need to insulate a roof, including a flat one, is obvious - any person familiar with the concept of convection from a school physics course should understand that the air, when heated, rushes upward. If he does not meet a worthy obstacle at the top, he will leave the room without hindrance. In other words, all efforts to heat a house under a flat roof will be nullified.
However, the beneficial aspects of roof insulation do not end there. In addition to the fact that thermal insulation retains warm air, it prevents the occurrence of sudden temperature changes inside the roofing pie. Let's turn to the same school physics course. When cold outdoor air encounters heated air rising from the home, the reaction creates condensation—tiny droplets of water. As condensation accumulates, it impregnates the layers of roofing pie and wooden elements, causing their rapid wear. For this reason, laying just insulation under the roof sheathing is not enough - it is necessary to protect it with a vapor barrier membrane, which will remove condensation from the thermal insulation and promote its rapid evaporation.
It turns out that the device for insulating a flat roof involves the use of not only thermal insulation material, but also a vapor barrier. The order of installation depends on the type of roof. Flat roofs come in classic and inversion styles. In the first case, the base is a load-bearing slab, on which a vapor barrier is laid, and then insulation. It, in turn, is covered with rolled bitumen-based waterproofing. It simultaneously protects the insulation from moisture and serves as a finishing coating. Such roofs can be found on multi-story buildings in any city. It is also worth mentioning that classic roofing can be used or not. As the name implies, you can use the exploited roof, that is, place equipment, furniture there, make add-ons, in general, use it to the full as an additional surface. The covering of an unused roof is not adapted to increased loads, but insulation of both types follows the same scenarios.
Inversion roofing in technical design is much more advanced than traditional roofing. First, a layer of gravel, expanded clay or crushed stone is poured onto the supporting slab. The thickness of the powder should be at least 5 cm. Waterproofing is placed on such a drainage pad, then insulation, everything is filled with concrete and the screed is covered with the finishing material. The main difference is in the installation of insulation over the waterproofing, which helps protect the hydrophobic layer from harmful ultraviolet rays, temperature changes and mechanical damage. As a result, an inversion flat roof lasts much longer than a traditional one and automatically becomes usable - a durable concrete screed (especially if it is reinforced) allows you to create areas for recreation and sports in the open air.
It should be taken into account that the insulation, like all other layers of the roofing pie, will be subject to various types of loads: the weight of snow, wind force, the mass of overlying materials, etc. Therefore, increased physical and mechanical requirements are placed on insulation for flat roofs. In addition, experts strongly recommend choosing the most hydrophobic material, since it is impossible to guarantee 100% protection from moisture. We'll talk more about choosing insulation a little later.
Methods for insulating flat roofs
Insulation of flat roofs is carried out according to one of two schemes: in one or two layers. Single-layer insulation is relevant for industrial buildings, garages and warehouses. Suitable for used and unused roofs (in the first case, a reinforced concrete screed with a finishing layer is required). Placing the insulation in one plane provides moderate protection against condensation and excessive heat loss, however, only two-layer insulation can create a microclimate that is comfortable for a cozy life.
A two-layer insulation scheme, as you might guess, involves laying two layers of heat-insulating material in different planes. The lower main layer should be thermally stable with low strength and a thickness of 70 to 170 mm. The top layer is responsible for distributing the mechanical load over the entire surface of the system. Its thickness is significantly less than that of the bottom layer, ranging from 30 to 50 mm, but at the same time it has high compressive and tensile strength. Such a functional distribution of two layers of insulation significantly reduces the mass of the roofing pie as a whole, thereby reducing the load exerted by the roof on the floors and foundation.
Choosing roof insulation
To insulate a flat roof from the outside, a variety of materials are used, but after studying the information above, we can already identify several main selection criteria. Firstly, maximum hydrophobicity. Secondly, strength and density. Thirdly, keep the weight as low as possible. Let's look at the materials used in modern construction.
Most often, backfill materials are used in urban and private construction due to their availability and low cost. We are talking about expanded clay (clay foamed under high pressure) and perlite (light coarse sand with good thermal insulation characteristics). Unfortunately, the advantages of these materials are limited by their low cost and availability - in other respects they are not able to compete with fiber or polymer insulation. They are relatively heavy, and using them to create a perfectly flat surface on a slight slope is quite difficult.
The second most popular are mineral wool boards and polystyrene foam. Mineral wool retains heat well, is easy to use, does not burn, but requires high-quality waterproofing - if it gets even a little wet, it will no longer protect against heat loss. Extruded polystyrene foam is not afraid of water, is characterized by high strength, ease of installation and relatively low cost. However, it is better to use it to create an inversion roof, since the material is very sensitive to ultraviolet radiation and is flammable.
.Not so long ago, mineral wool in slabs made from basalt rocks appeared on the market. It is much stronger in compression and tearing than older analogues, is not so afraid of water and allows you to create a fairly durable coating without installing a heavy concrete screed.
And finally, the newest, high-quality and expensive insulation material is polyurethane foam. A special composition is applied to the prepared surface by mechanical spraying, after which it foams, hardens and creates a durable waterproof crust that perfectly retains heat and is impervious to ultraviolet radiation. In the West, polyurethane foam has long been used to insulate roofs, including flat ones. In our latitudes its advantages have only just begun to be appreciated.
Positive aspects of using polyurethane foam for roof insulation:
- very low thermal conductivity (polyurethane foam 0.022 W/m², mineral wool 0.055 W/m²);
- requires minimal surface preparation (clean of debris, no need to level or process);
- for high-quality insulation, a layer 5-6 cm thick is sufficient;
- absolutely seamless coating, which eliminates the formation of potentially risky areas of leaks and drafts;
- absolute hydrophobicity and vapor tightness (allows you to save on hydro- and vapor barrier);
- spraying can be used to create additional waterproofing;
- the high rigidity of the hardened coating allows you to install a concrete screed on top of it;
- relatively low density (does not place a strong load on load-bearing elements);
- environmental Safety;
- the ability to cover surfaces and objects of any shape (allows you to protect problem areas of pipe outlets from leaks and heat loss);
- does not burn and does not support combustion;
- service life more than 25 years;
- high speed of work.
Thus, polyurethane foam replaces insulation, vapor and waterproofing. The only drawback is that you won’t be able to do this kind of work yourself, since this requires special equipment and skills in handling two-component material.
Thermal insulation of flat roofs
Taking into account the special operating conditions, no less stringent requirements should be placed on the insulation of flat roofs. This material must be strong and durable. This rule is especially relevant when we are talking about exploited roofs, where all layers of the roofing pie are subject to significant mechanical loads. We also must not forget about the main purpose of the insulation: ideally, it should have extremely low thermal conductivity. Optimally, to protect premises from heat and severe frosts, extruded polystyrene foam PENOPLEX is suitable - a new generation of thermal insulation material, which is equally often used as part of exploited and non-exploited roofing.
Let's list its beneficial advantages:
- Low thermal conductivity coefficient.
- High strength.
- Zero water absorption.
- Durability (the material is designed for intensive use for 50 years).
It should be noted that the small thickness of the material does not prevent it from meeting all of the above characteristics. The thickness of standard PENOPLEX slabs varies from 20 to 150 mm, which allows developers to find the most favorable ratios of size and cost. Absolute biostability, environmental friendliness and versatility make PENOPLEX insulation very popular in both industrial and private construction.
How to insulate a flat roof
XPS TECHNONICOL Carbon Prof slabs, size 1180 × 580 × 30–100 mm (from 196 RUR/m²). Photo: TECHNONICOL
Stone wool slabs, fiberglass (with a compressive strength at 10% deformation of at least 40 kPa), extruded polystyrene foam and PIR slabs are most often used as thermal insulation for traditional flat roofs in cottage construction. They are laid in one or several layers, covering the joints of the lower slabs with slabs of the upper layer, preventing the appearance of cold bridges. The thermal insulation is glued to the base or fixed mechanically. For the insulation of a used roof, its high density and compressive strength are fundamentally important. These values are calculated based on various factors, but primarily on the weight of the structure installed on top of the thermal insulation. There are many interesting innovative thermal insulation materials on our market.
Delta-Root Barrier (Dörken) anti-root film made of polyethylene for effective protection of the waterproofing layer on roofs with extensive landscaping. Photo: Dörken
Summary
New generation roofing insulation PENOPLEX, used in conjunction with the multifunctional waterproofing membrane Plastfoil, allows you to create profitable solutions with attractive characteristics:
- durability due to high quality materials;
- ease of operation (such a roof does not need to be cleaned of snow);
- maintainability;
- the ability to choose solutions to suit any financial capabilities, design ideas and functionality.
By choosing these materials for your roofing system, the developer receives reasonable benefits based on the durability and practicality of modern innovative solutions.
Subscribe to our Telegram channel Exclusive posts every week
PIR boards
A flat roof, without a doubt, will withstand the weight of objects standing on it and pedestrian loads and will serve for a long time without repair if you use PIR slabs as insulation, which are produced by TECHNONICOL, PirroGroup, Isobud, Lissant, ProfHolod. This is a new generation material based on polyisocyanurate foam (one of the types of rigid polyurethane foam). It appeared on the Russian market not long ago, so it is worth recalling that PIR boards have the lowest thermal conductivity among modern insulation materials: λ = 0.021–0.023 W/(m • K). While for extruded polystyrene foam slabs λ = 0.031–0.033 W/(m • K), and for stone wool slabs λ = 0.034–0.046 W/(m • K). The structure of the material is formed by closed cells filled with gas of low thermal conductivity (from 0.016 to 0.022 W/(m • K), which is noticeably lower than the thermal conductivity of air (0.0266 W/(m • K). This structure provides high efficiency and excellent thermal insulation characteristics, guaranteeing maximum thermal protection even with a small thickness of insulation.
The high compressive strength of PIR boards allows them to be used in flat roof systems, where they demonstrate the required resistance to foot traffic. The cost of 1 m² of thermal insulating PIR boards F/F with a size of 2385 × 1185 mm and a thickness of 40 mm is from 505 rubles, which is slightly higher than that of other thermal insulation products.
PIR is one of the most modern environmentally friendly insulation materials. It has characteristics that are extremely important when building a private house with a flat roof. Firstly, the low thermal conductivity of the PIR board allows you to reduce the amount of insulation and the overall weight of the roof structure. Secondly, the service life of such insulation is more than 50 years. It is not afraid of moisture, is durable, and does not trample, which is of paramount importance at the stage of arrangement and operation of the roof, including those equipped for a green recreation area. The main thing when installing insulation boards is to carefully adjust them to each other, avoiding gaps, the presence of which is fraught with heat loss, freezing and condensation formation. Keep in mind: rigid PIR boards follow the unevenness of the base, and this, of course, reduces the aesthetic perception of the work performed. Therefore, insulation should only be laid on a leveled surface.
Vladimir Shalimov
Leading technical specialist at TECHNONICOL
Inversion roofing
Inversion (from the Latin inversio - rearrangement, turning over) is a roof with an “inverted” structure compared to the traditional one, that is, the waterproofing layer is located under the insulation directly on the concrete floor (base).
New York Motors, Moscow. Independence Square, Kyiv, Ukraine
A similar design was developed and implemented in construction after the advent of “new generation” insulation. It became solid extruded polystyrene foam, which is a heat-insulating material based on evenly distributed closed (closed) cells. It does not absorb water, does not swell or shrink, has high mechanical strength and chemical resistance, and does not rot. These properties make it possible to place the insulation over the waterproofing, for which it will also provide protection from various influences.
With this placement of the material, the waterproofing layer does not experience significant temperature changes, since it is constantly (in winter and summer) in a positive temperature zone and is not afraid of active mechanical load and UV radiation.
"PENOPLEX" is used as a thermal insulation layer when installing an inversion roof to ensure:
- protecting the structure from any mechanical damage;
- protection of waterproofing from temperature imbalance;
- Possibility of rapid installation under different weather conditions;
- protection from temporary flooding, for example, during thunderstorms;
- lightness of the roof due to the absence of a leveling concrete screed.
Another very important property of PENOPLEX is that it prevents the development of mold and fungi, which is very important in the case of inversion types used, because the insulation is located in a confined space without ventilation.
This “inversion” device gives a significant boost to the use of flat roofs, reducing operating costs. The technology using PENOPLEX boards is certified by the State Construction Committee of Russia No. ROOS RU.CP48.COOO20 dated September 14, 2000.
Operable and non-operational flat roof. What is the difference?
If you have already decided in favor of a flat roof, then the next step is to understand whether it will be used or not. Everything is simple here: if you plan to arrange the space on the roof as a recreation area and for spending time, then such a solution will be exploitable, and if you just need access to communications and equipment, then your option is a non-exploitable roof. It is worth noting, however, that a roof in use will last longer, but will cost more at the construction stage.
