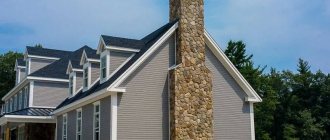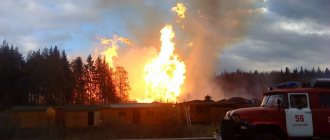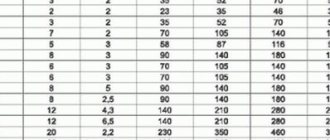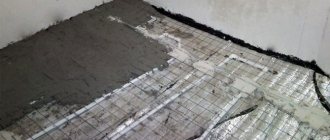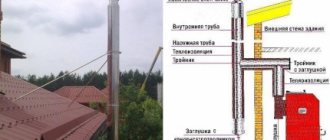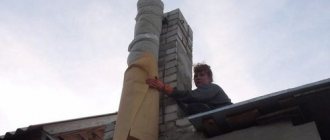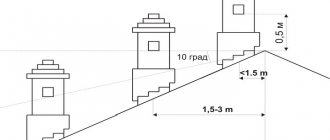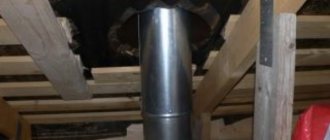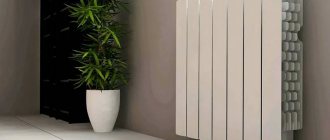Requirements for installing a stove and chimney in a bathhouse
Any stoves in the bathhouse must be installed in accordance with the requirements of regulatory documents. What fire safety regulations apply to such stoves? It is not uncommon to use homemade sauna stoves, which do not come with instructions, but they must still be installed according to the rules... What standards should be used?
Walls and structures near the stove
Where the stove is installed in the bathhouse, the floor, walls and ceiling must be non-flammable, or protected by layers of thermal insulation and non-combustible material….
Some stoves are equipped with a stove tunnel for placement in the wall, and their door is located in the adjacent room. In this case, the wall through which the stove tunnel passes must be made of non-combustible materials to a height of at least 2.0 meters, with a distance from the stove to combustible structures of at least 0.5 meters.
Floor and ceiling where the stove is located
The floor under the stove must be protected with a heat insulator 5 cm thick, which must be covered with a metal sheet 1 mm thick.
The ceiling above the stove may be made of flammable materials. In this case, it must be protected with a non-flammable layer.
Installation of a chimney, its height
A vacuum of at least 5 Pa must be created in the chimney. The recommended chimney height is at least 5.0 meters. But, in any case, the end of the pipe must be above the wind support zone, according to the diagram.
The brick chimney in the building must comply with SNiP 41-01-2003 “Heating, ventilation and air conditioning”, and the connection of the stove flue pipe with this chimney is made with stainless steel pipes with a thickness of at least 0.8 mm.
If there is no smoke duct made of heavy materials resting on the foundation (which happens in most cases), then it is permissible to use a mounted smoke duct resting on the stove and made of stainless steel pipes, and the temperature of the exhaust gases should not exceed 500 degrees, what is provided by the stove manufacturers.
Requirements for a steel smoke duct
More often, with sauna stoves, steel smoke exhaust pipes are used, made of the “sandwich” type, with a layer of non-combustible insulation. The following requirements apply to such pipes.
What standards must be met when installing a stove in a bathhouse?
After installing the stove, it must be accepted into operation by a commission with the participation of representatives of the fire department, with the drawing up of an act, i.e. it must be documented by the responsible persons that there are no violations...
Source
Installation of a chimney made of sandwich pipes
Sandwich pipes are ready-made double-walled structures consisting of an inner and outer pipe with insulation between them. To seal the joints of the assembled elements, a special heat-resistant sealant is used. The versatility of sandwich pipes allows you to install a chimney of any design with your own hands.
The procedure for installing an internal chimney with a horizontal exit from the stove is as follows:
- The necessary materials are purchased and the workplace is prepared. Openings for the passage of the chimney are marked and opened.
- Using a special clamp and sealant, a stainless steel tee with a tap for draining condensate is installed on the stove chimney. A chimney-convector is inserted into the upper socket of the tee.
- Then a damper is installed in the convector socket to adjust the chimney draft. A starting adapter is installed in the gate socket (for the transition from a single-wall stove pipe to a sandwich pipe), after which the required number of sandwich pipes is assembled to the required level.
- All connections are assembled using sealant and secured with clamps. The coupling scheme is as follows: the inner pipe is “through condensate” (the upper pipe enters the socket of the lower one), the outer shell is “through smoke” (the lower one enters the socket of the upper one).
- To pass through the ceilings, a ceiling-passage assembly is installed on the chimney with expanded clay filled into the gaps. The passage unit performs a dual function: fixing the chimney and preventing the impact of high temperatures on building structures.
- After leaving the roof, a cap is installed on the last sandwich, and the junction of the pipe to the roof covering is sealed with a special elastic element.
Attention! The joints should not be inside walls, ceilings or roof structures.
Upon completion of the work, it is necessary to test the assembled structure - a test firing of the furnace to ensure the tightness and reliability of all connections.
We recommend that you familiarize yourself with: Types and technical features of chimneys for boiler rooms
Traction concept
Do not allow dripping condensation to form in the chimney, which gradually destroys the inner surface of the channel. This especially happens in the cold season , when there is a significant decrease in outside air temperature. The process of moisture droplets falling out in the chimney also causes disruption of normal draft. A decrease in the rate of passage of gases from combustion products occurs not only with the internal formation of condensation; the draft force is affected by the humidity of the outside air, which can have different values depending on the weather. A deflector installed above the chimney will help you ignore this indicator.
To find out whether there is
draft in the chimney pipe , you should bring a match or a strip of paper to the boiler firebox with the door open and the vent half open. The fire of the match should deviate towards the firebox, the strip of paper should also sway towards the mouth of the furnace.
If the opposite happens, then this indicates the occurrence of reverse draft, which prohibits the start of heating.
Features of the chimney
Removal of gases through the channel will occur effectively only if the pipe is constructed according to standard dimensions and made of the correct material. These pipe characteristics are selected depending on the type of fuel; the material for the chimney is:
Brick channels are made in the case of a stationary chimney , which ensures the removal of gases when heating with wood and coal. To determine the diameter and internal size, the boiler power and the dimensions of the firebox are taken into account. If the calculation is incorrect, reverse draft results or the useful effect of the furnace is significantly reduced.
For gas boilers, it is effective to use pipes with two walls , between which insulation is laid. The problem with a chimney for a gas fuel boiler is internal condensation, so insulation will help avoid significant temperature differences.
It is allowed to install one chimney for two operating heating units , if the internal size of the chimney, raised to the required height above the roof ridge, allows combustion products to be easily removed from both stoves. The cutting section pipe is about 0.8 m high.
A feature of the functioning of the chimney is that all
overall, internal dimensions and height must be made with maximum accuracy. A wide and tall chimney, folded to a large height, with a low power of the heating unit, will reduce the efficiency. Insufficient dimensions will lead to smoke being sucked into the room, creating backdraft, and leaking dangerous carbon monoxide.
The warmth in the house depends on a well-designed heating system. But not a single stove or boiler will be able to cope with the task of supplying heat unless a technically competent chimney is made, raised to the required height above the roof ridge.
Dependence of draft on pipe height
The importance of the chimney in the heating system cannot be overestimated. Attempts to save on an extra meter of pipe will lead to cold walls during the heating season and excessive waste of fuel. The danger of carbon monoxide is that it is invisible and undetectable, but can be fatal.
Thrust occurs when heated smoke and gas with low density, in accordance with the laws of physics, rises upward. The result is a pressure difference at the beginning and end of the channel, that is, draft occurs. To ensure that the process is constantly repeated, cold oxygen is supplied through the blower. The greater the temperature difference, the stronger the thrust will be.
A narrow chimney of great height relative to the ridge will accelerate the smoke masses, thus reducing heat transfer. To maintain the desired temperature in the room, you will have to add fuel in excess of the norm. A wide channel of small height will allow smoke and gases to rotate arbitrarily in the pipe, their movement will slow down, and most likely a reverse flow of gases will result. Most often this happens in autumn or spring, when the temperature difference between outside and inside decreases and smoke, without overcoming resistance, is drawn into the room through the firebox.
Chimney location and height
To correctly select the height of the chimney relative to the roof ridge, you need to take into account the location of nearby structures. For an outdoor home, the draft indicators will be good, since there is constant blowing and pick-up of smoke masses. If we talk about a small building surrounded by high-rise buildings, then the length of the pipe should be increased. The height of the chimney depends on several factors:
When installing a chimney, you should determine:
The norms and rules for the construction of a chimney are prescribed in documents SNiP 41.01.03 and in building regulations under number 7.13130.09.
Rules for choosing pipe length
If the pipe comes out of the roof at a distance of 0.5 m to 1.5 m from the ridge of the roof, then according to the standards it should rise above it by 0.5. This saves chimney material and provides the most efficient heating. During snowfall, the least amount of snow collects in this place, which eliminates leaks during melting. The standards stipulate that the resulting estimated length should not be less than 5 meters, if measured from the surface of the grate to the top edge of the pipe.
If the smoke duct reaches the roof surface at a distance of 1.5–1.3 m from the ridge, then to determine its height, draw a horizon line from the highest point, then set the height of the chimney head above this line. If there are parapets along the edge of the roof, then the pipe should be higher than them.
When the chimney exits to the surface more than 3 meters from the ridge, you should draw a horizontal line from the highest point and lower it by an amount of 10º relative to the horizon. Above it the head of the pipe ends. If other buildings are built nearby, then the height of the chimney is higher than the neighboring roofs. For very high neighboring houses, the 45º rule is used, that is, a straight line is drawn at this degree from the neighboring roof to the one where the chimney is made, and the head is arranged slightly higher than the mental straight line.
Height and dimensions
Calculating the height of the chimney depends on the elevation level of the room itself and the type of roofing material. The height of the pipe that will be located on the roof of the bathhouse is very important.
How high does the chimney need to be raised for it to function properly?
The rules are very simple, remember them. If the pipe is 0.5 m above the ridge, then the distance will be up to 1.5 m from the ridge. The pipe is level or even slightly higher than the ridge; it is installed if it is located 1.5–3 m from the ridge.
This calculation method has proven itself well and is used by many craftsmen.
Be sure to watch the video with a detailed explanation of the calculation technology.
Some more tips
In addition to height, the draft force is influenced by the shape of the internal section of the chimney. An oval passage is considered optimal, since as you gain altitude, the smoke begins to twist into a spiral and nothing prevents it from accelerating. Square and rectangular sections themselves become an obstacle due to the internal corners, so the surface must be smoothed as carefully as possible. Some masons select and lay bricks with the smooth side inward, while removing the mortar buildup.
Another
important point is the size of the chimney diameter.
Oval passages are made according to the size of one tenth of the area of this firebox parameter. Square pipes require an area size of one fifteenth of the firebox area. The general rule for all smoke ducts is that their diameter should not be less than the width of the upper exit from the ash pit. In addition to the height of the pipe relative to the ridge, you should take into account its height from the location of the ventilation ducts . Ventilation located nearby requires raising the height of the chimney by 20–25 cm from its horizon. If there is insufficient draft in the pipe, then the method of increasing the pipe height is used. But at the same time, you should remember the rule of relevance, that is, you should not make the height too large or insufficient.
Head design rules
What functions are attributed to this device:
If the roof serves for the outlet of several pipes , then identical heads will serve as a decorative detail and combine all the outlets into one ensemble. There are various designs of caps; they are intended for ventilation ducts and chimneys, but their protective functions are necessary for the normal operation of the heating system.
Source
Pipe in the bath: features, varieties, device
One of the key elements of a modern bathhouse is the stove installed in it. And it is very important that the maximum possible removal of the resulting combustion products is ensured, and for this, the design of a high-quality chimney must be thought out and created in advance.
Doing an exhaust pipe to a bathhouse with your own hands is quite simple; it is important to be able to handle the tool and understand the meaning of the work being performed.
Photo of a pipe to a bathhouse, made in compliance with all the rules
DIY installation of a steel chimney in a bathhouse
As an example of assembling a chimney in a bathhouse, we chose its most common option - a stainless steel sandwich pipe. Let's look at the stages of installing a chimney.
1. Drawing a diagram and marking. At the same time, you will be able to determine exactly what elements and what sizes from this constructor you will need, where and how your chimney will go, and what and how can interfere with its installation.
2. Cutting the required elements, removing protective films, stickers, degreasing the elements.
3. Preparing the installation site for the vertical chimney pipe (cutting holes of the required sizes in the ceiling and roof, preparing them for attaching the necessary chimney elements).
4. Assembly is carried out from the bottom up, from the outlet pipe of the furnace, assembly is carried out using heat-resistant adhesive-sealant for stoves and chimneys that can withstand temperatures of 1000°. Calculate the length of the first uninsulated pipe so that the joint in no case gets into the ceiling.
5. Connect the pipes so that the upper one goes inside the lower one (the “condensate” method). In this case, the condensation that may form will not fall on the insulation between the pipes, and the sealant will not allow smoke to leak through the joint. The pipe should be seated either by tapping it with a wooden mallet, or through a wooden block, so as not to damage the geometry of the pipes.
6. The outer pipes are crimped with clamps. Additional elements (gate, revisions, etc.) are also placed on the sealant and crimped with clamps.
7. In the case of an external location of the main vertical chimney pipe, it is attached to the building with brackets every 1.5 - 2 m.
8. When installing the pass-through assembly, strictly follow the assembly procedure and use only materials certified as heat-resistant.
9. After installing the deflector, carry out the first fire. Pay attention to the absence of smoke leakage. Discoloration of pipes and smells of burning oil should not be a cause of concern for you. Heat the oven for 2 - 3 hours. If you have a condensate collection unit, check it.
If you did not have any problems during the first fire, we can only wish you light steam, but do not forget to clean and inspect the system once a year. If, however, your chimney in the bathhouse does not provide normal draft, increase its length by a meter or one and a half. It should help.
We recommend other articles on the topic
Woodpile for firewood - photos, DIY assembly process
Septic tank from tires for a bathhouse - do it yourself
Do-it-yourself sauna drain, odorless, step-by-step guide
Finishing the bathhouse inside: steam room, shower room, relaxation room - photo examples
Arranging a pipe in a bathhouse
When deciding how to make a pipe for a bathhouse correctly, and, of course, reliably, you need to clarify many points. Among them are those related to types, designs, size requirements, and installation and operation features. This is necessary for its flawless operation.
Types of chimneys for baths
Internal and external chimneys for a bath
For an internal chimney there is no concept of heat loss; the heat remains inside, but installing it is much more difficult. A more serious disadvantage is the increased fire hazard.
It must be said that modern materials make it possible to reduce the existing disadvantages of external and internal chimneys to a minimum. But among the recommendations on how to make a pipe in a bathhouse, the prevailing opinion is that it is best to arrange an internal chimney.
Features that a chimney in a bathhouse has
When installing a chimney in a bathhouse, the main design features, which are determined by the materials and elements used, must be taken into account.
These features include:
To successfully carry out installation work, the following basic principles cannot be neglected:
Elements of a prefabricated chimney for a bathhouse
Foil material for thermal insulation
Special sandwich pipes for chimneys
Shape and height of the chimney for a bath
The most practical shape of a chimney for a bathhouse is cylindrical. The diameter of the bath pipe should not be less than the diameter of the hole that the stove or boiler has. More is possible, less is not possible.
When selecting the diameter, it is necessary to proceed from the fact that the cross-sectional area should be from 8 square centimeters for each kilowatt of power. When doing your own calculations, you should use the formula for the area of a circle.
The height of the pipe in the bathhouse is determined taking into account the height of the building, what type of roof it is, and the size of the adjacent buildings. When creating a project, the height of the pipe above the roof must be taken into account.
According to sanitary standards and regulations, the pipe on the roof of the bathhouse should be of the following height:
Determining the height of the pipe on the roof of the bathhouse
How to calculate a chimney
The optimal shape of a chimney is considered to be cylindrical, since it is the most streamlined. There are no corners in the cylinder, which means smoke moves through it without obstacles, while soot settles on the walls in a minimal amount.
The main parameters of the chimney are the internal cross-sectional area and height. They must be calculated to ensure the following:
- optimal amount of traction;
- high furnace efficiency;
- fire safety of the building.
Experts offer the following algorithm for calculating the cross-sectional area of a chimney:
- Determination of the volume of flue gases during fuel combustion: Vgas=b*Vtop*(1+t/273)/3600, where b is the amount of fuel burned in the furnace in 1 hour (kg); Vtop is the flue gas volume coefficient for a specific type of fuel (for firewood it is 10 m3/kg); t – temperature of flue gases at the outlet (110-160°C).
- Determination of the cross-sectional area of the chimney: S smoke = Vgas / w, where W is the speed of movement of flue gases in the chimney (assumed 2 m/sec).
- Determination of diameter (if the chimney is round): D = √ 4 * Ssmoke/ π.
For example, the calculation of the simplest stove-heater, in which 6 kg of dry firewood burns in 1 hour (Vtop = 10 m3/kg), and the temperature of the flue gases at the outlet is 120 degrees looks like this:
- Flue gas volume: Vgas=b*Vtop*(1+t/273)/3600= 6*10*(1+120/273)/3600=0.024 m3/sec.
- Cross-sectional area of the chimney: Ssmoke= Vgas /w=0.024/2=0.012 m2.
- Pipe diameter: D = √ 4 * 0.012 / 3.14 = 0.125 m (i.e. you need to take a pipe with a diameter of at least 130 mm).
Note! The cross-sectional area of the chimney directly depends on the thermal power of the stove and is regulated by the provisions of SNiP.
For rectangular and square chimneys the following dimensions are established:
| Thermal power of the furnace, kW | Dimensions, mm |
| less than 3.5 | 140x140 |
| from 3.5 to 5.2 | 140x200 |
| from 5.2 to 7.2 | 140x270 |
We recommend that you read: How to make a chimney pipe box on the roof?
For a cylindrical chimney, the diameter must necessarily be larger than the stove outlet.
The general rule is: for every kilowatt of furnace power there is 8 cm² of chimney cross-section. Those. if the thermal power of a sauna stove is 20 kW, then the chimney area should be 160 cm². Accordingly, its diameter is at least 140 mm.
When calculating the height of the chimney, the height of the building, the type of roof, the presence and size of adjacent buildings are taken into account.
According to SNiP standards, the height of the chimney for a flat roof is 1 m. If the roof is sloped, then the height of the chimney is determined as follows:
| Distance to roof ridge, m | Pipe height |
| less than 1.5 | 0.5 m above the ridge |
| from 1.5 to 3.0 | flush with the ridge |
| more than 3.0 | at the level of a line drawn down from the ridge at an angle of 10° to the horizontal |
If the pipe rises above the roof by more than 1.5 m, it requires additional fixation.
Installing a pipe in a bathhouse
Before installing a chimney in a bathhouse, you should purchase or make all the structural elements yourself. It is worth noting that independent pipe production is only possible with special tools and manufacturing experience.
Therefore, it is easier and better to purchase chimney parts in a store and then assemble them together, and the price of such a solution will be the most reasonable.
The assembly instructions are not complicated and are within the capabilities of a person who knows how to handle the tool.
Protecting walls from possible fire
Attention: When leading the pipe through a wall or roof, protective metal sheets must be prepared in advance to protect part of the ceiling and walls of the bathhouse from exposure to very high temperatures.
Adapter in ceilings - eliminates possible contact with the pipe
Attention: If pipes with a larger diameter than the outlet are used, an adapter must be installed first.
Attention: The number of elbows should not be more than three, and the total horizontal section should not have a length of more than one linear meter.
The outer part of the chimney is made of sandwich pipes
Chimney classification
After completing the calculation part, you need to decide on the type of sauna chimney. It can be internal or external, each of them has its own advantages and disadvantages.
- The external one is easier to install and secure, and has a much lower fire hazard. However, the heat loss from such a chimney will be very significant.
- The internal chimney transfers all its heat to the room, but its installation is more difficult (you need to go through the ceiling and roof). Its main drawback is the increased fire hazard.
But in principle, all disadvantages are minimized when non-combustible materials and high-quality insulation are used during the installation process.
Materials for chimney pipes
Brick, metal and ceramics are usually used as materials for the manufacture of chimneys.
Comparative characteristics:
| Name | Advantages | Flaws |
| Brick | the possibility of embedding into an array of walls, additional heat radiation into adjacent rooms; | highly qualified masons are required, the rectangular cross-section and rough walls create additional resistance to the movement of flue gases and contribute to clogging with soot; |
| Steel pipes (black) | low price, ease of assembly, satisfactory weight characteristics, fire safety | short service life, susceptibility to corrosion, the need for thermal insulation to prevent the formation of condensation; |
| Steel pipes with stainless coating | low price, ease of assembly, satisfactory weight characteristics, fire safety | high price, the need for thermal insulation to prevent condensation; |
| Ceramics | durability, aesthetic appearance, no condensation | heavy weight, high price, need for qualified specialists; |
| Sandwich pipes | light weight, compactness, convenience and ease of installation, resistance to high temperatures and aggressive environments | high price |
We recommend that you read: Features of the production and use of ceramic sewer pipes
Obviously, a chimney made of sandwich pipes is the most preferable, the only thing for which it is “scold” (except for the price) is its service life of 15 years, which is much lower than that of a brick one.
Pipe with heat exchanger - benefits and savings
Design and principle of operation of the heat exchanger
The best option is a heat exchanger for a bath on a pipe. This design is called a samovar and is mounted directly on the chimney pipe. The water is heated by heat flowing through the chimney. The temperature of the escaping smoke can reach several hundred degrees.
A heat exchanger for a pipe in a bathhouse is useful when a bathhouse is needed some time after heating. The water will remain hot for a long time and it is possible to use a fairly large tank due to the large heating area. The water is heated quickly and evenly, according to the principles of a conventional samovar.
Cleaning the pipe in the bath
Chimney cleaning tool
If the chimney becomes clogged, the draft deteriorates and smoke appears inside the bathhouse. A question arises regarding how to clean a pipe in a bathhouse. This can be done using a special tool, or the stove can be heated with a certain type of wood.
Mechanical cleaning involves the use of a special scraper and a stiff brush with a link handle. The work is done from the outside, from the roof, through the top of the chimney.
Over time, a serious layer of soot can form
Considering that a lot of soot gets inside the firebox, it is necessary to protect the room from it. One option is to cover the firebox with a thick cloth.
The second method is to heat the stove with aspen wood, and the pipe cleans itself. It is recommended to do this at least once a year.
Ideally, the chimney should look something like this
Attention: Do not use any chemicals when cleaning the chimney. This method causes great harm to the environment.
Requirements for a chimney in a bathhouse
We will list the most general requirements for a bathhouse (or any) chimney, the fulfillment of which is mandatory for its most correct and safe functioning.
- The cross-section of the chimney cannot be smaller than the cross-section of the furnace outlet pipe and must correspond to the area of its vent.
- Horizontal displacement of the chimney is allowed within 1 meter.
- The deviation of the main pipe from the vertical should not exceed 30°.
- Installing a deflector with a spark arrestor mesh at the end of the pipe is mandatory for flammable types of roofs.
- It is prohibited to install a chimney sandwich pipe directly onto the stove outlet pipe. The distance from the stove to the first link of the double pipe is at least a meter, or behind the water heating tank, if one is provided.
- Passage through the ceilings and roof must be carried out in accordance with the instructions supplied with the smoke exhaust system, but the distance from the chimney to the edge of the ceiling or roof with thermal insulation cannot be less than 130 mm.
- It is prohibited to join pipes where they pass through ceilings or roofs.
- Docking is done using special heat-resistant sealants.
- It is prohibited to install chimney service systems and horizontal outlets in the attic.
- It is strictly prohibited to block any engineering systems with chimneys.
