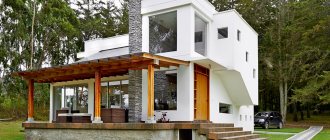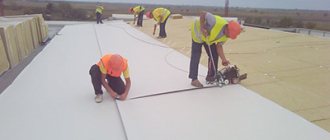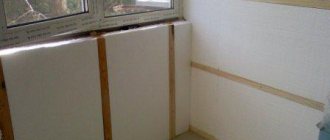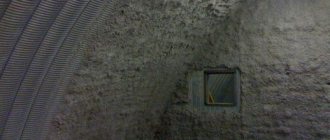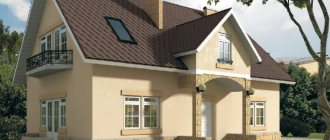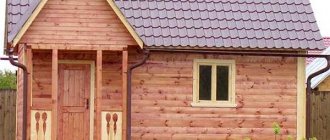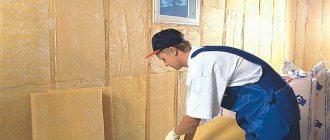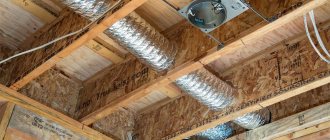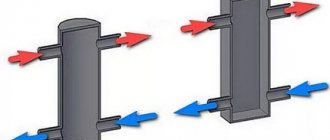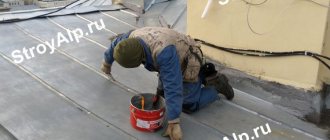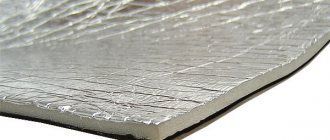Types of thermal insulation materials for roofing structures
Let's start with the fact that all insulation materials are divided into three main groups: loose, in the form of slabs (mats and rolls), as well as various solutions: foamed or wet. All of them are used today for thermal insulation of roofs of various types. But since the topic of the article concerns only pitched roofs, we will therefore talk about those thermal insulation materials that are used for this type of roofing structure.
Mineral wool boards
Let's start with the fact that the use of mineral wool in slabs appeared relatively recently. Previously, only mats or rolled mineral wool were used to insulate pitched roofs. Today, both modifications are still used, but not on roofs.
It is easier to work with mineral wool slabs; they have a rigid shape, which makes it easy to install in any gap between any elements of the roofing structure. At the same time, their ends can shrink and take on their original dimensions, which is convenient when the slab is inserted between the rafters and then expands, filling the entire space between the rafters. This solves the problem of the formation of cold bridges, because the insulation fits tightly to the ends of the rafter legs.
Mineral wool slabs on the roof Source bouw.ru
Mineral wool is molten rock that is spun into threads. And from them they make cotton wool by chaotic mixing. The structure is obtained with a large number of air pores, which are the main criterion for increasing the thermal characteristics of the material. At the same time, the pores have an open structure, and this is bad because moisture easily gets into them, which squeezes air out of them, filling it in the form of condensation. And, as you know, water is a poor heat insulator. Hence the reduction in the thermal insulation qualities of the slab material.
But mineral wool slabs are still used in the process of thermal insulation of pitched roofs. To do this, the laid material is covered with protective films on both sides: on the attic side with waterproofing, on the roofing side with vapor barrier. Both films differ from each other in that the vapor barrier can pass moist air vapor through itself, but only in one direction. Therefore, it is laid so that moisture can pass from the heat-insulating layer towards the roofing material.
Mineral wool boards grade P-125 Source biast.kg
See also: Catalog of companies that specialize in roof repair and design.
It should be noted that in the modern building materials market, mineral wool boards are represented by several positions, which are based on the density of the products. To insulate pitched roofs, it is recommended to use two of them:
- P-125, so-called semi-rigid slabs with a compression ratio of 12%. They have a density of 125 kg/m³.
- P-150. The compression ratio is 2%, that is, these are rigid slabs.
Note that the denser the material, the higher its thermal conductivity, respectively, for P-125 this figure is 0.04 W/mK, for P-150 0.049 W/mK. In this case, P-125 is preferable; it can be laid in smaller layer.
Mineral wool boards grade P-150 Source ufastroysnab.ru
Insulation technology with mineral wool slabs
There are two ways to carry out the thermal insulation process:
- the roof is just under construction;
- The roof has been in use for a long time.
In the first case, a vapor barrier film is stuffed on the outside of the rafters. Then the counter-lattice and sheathing are installed, and the roofing material is installed on the latter. All other operations are moved under the roof. There, mineral wool slabs are laid between the rafter legs, and the outside is covered with a waterproofing membrane. And lastly, finishing is carried out using slab or sheet materials.
In the second case, a vapor barrier is laid from the attic side, then insulation and waterproofing. And at the end they carry out the cladding. The photo below shows exactly this option for insulating pitched roofs.
Insulation of the attic roof of a private house Source roomester.ru
Today, manufacturers offer mineral wool slabs lined with aluminum foil on one or both sides. An excellent option that has increased thermal properties due to the reflectivity of the foil. It does not allow heat waves emanating from heating devices to pass through. That is, they are reflected and remain inside the living space. In this way, heat losses are reduced. You just need to indicate that the foil side of the insulation should be laid towards the attic space.
And one more important point regarding the characteristics of mineral wool. This is its non-flammability. In fact, this material does not burn and does not support combustion. It only melts at high temperatures. That is why all experts unanimously recommend using mineral wool slabs as insulation for pitched roofs.
Expanded polystyrene boards
This thermal insulation material consists of polystyrene balls fastened together. At the same time, the polymer itself in the structure of the material is only 2%, the rest is air. This means it is a very good insulator. By the way, its thermal conductivity is from 0.029 to 0.039 W/m K.
Expanded polystyrene boards are a moisture-resistant material Source csm21.ru
Installation - arrangement options ↑
Insulation of an unheated attic ↑
The simplest type of roof insulation device is thermal insulation of an unheated attic, since insulation of roof slopes is irrational. The most reasonable thing in this case is to insulate the attic floor. Structurally, it is performed as follows:
- by attaching a vapor barrier to the joists with an overlap from below, they create an obstacle to moving steam;
- insulation is placed between the joists;
- so that you can move on the thermal insulation, it is either covered with a continuous flooring, or “paths” are laid from boards.
Thermal insulation must be constantly dried, so ventilation holes are provided in the gables, and waterproofing is installed under the roofing material to protect against possible leaks.
Insulation of a warm pitched roof ↑
Thermal insulation of a used attic or residential attic is somewhat more complicated. The insulation design, which also includes thermal insulation of slopes, is as follows:
Vapor barrier
Necessary to minimize the penetration of vapors from residential premises into the thermal insulation. The vapor barrier film consists of several layers of polyethylene in several layers and a reinforcing grid made of polyethylene or polypropylene. Fastening is carried out either using a stapler or strips.
It is important to always glue the joints with construction butyl tape.
When installing a vapor barrier, special attention is required to the junction units. They are also glued with butyl tape
Roof insulation
The space between the rafters is filled with insulation of the calculated thickness.
The calculations take into account the thermal conductivity coefficient and operating conditions of the pitched roof. Quite often, mineral wool acts as insulation (density - 30-50 kg/cube
m) and staple fiberglass. For additional fastening of fibrous materials, stretchers made of fishing line or rope are also used. If the height of the rafters is not enough to lay insulation of the required thickness, it is increased by adding timber to the rafters.
Waterproofing insulation
The main function of this layer is protective: firstly, against leaks of the roof covering, and secondly, against condensation that forms on some of its types. For waterproofing use:
- a hydrobarrier made similarly to a vapor barrier made of PE layers with a reinforcing lattice, with the difference that to remove steam, it has additional micro-perforations and cone-shaped punctures. During installation, a gap of several centimeters is maintained between the thermal insulation and the hydrobarrier.
- a superdiffusion membrane, the vapor permeability of which is very high compared to a film hydrobarrier. It is laid without any gaps directly on the heat-insulating layer.
We advise you to study - Calculation of floor area
Ventilated gap
An air gap must be provided above the waterproofing layer for ventilation, through which steam that escapes from the insulation through the waterproofing is removed. The vents are located on the roof eaves and ridge.
Substructure for roof covering
As a rule, laying the roofing requires the installation of sheathing - solid or lattice with a certain pitch.
Roof covering
Roofing material is selected according to the requirements of operating conditions.
2020 stylekrov.ru
- Safety
- Types of roofs Mansard
- Flat
- Pitched
- Glass
- Keramoplast
- Types of jobs
- Mauerlat
- Flexible
- Hydro- and vapor barrier
- Ventilation
Roof insulation with polyurethane foam
Note that this thermal insulation material is a foam that is applied to the roof rafter system. Under the influence of air, the foam concentrate polymerizes and becomes durable. In essence, a seamless layer is formed on the insulated surfaces, somewhat similar to polyurethane foam. In principle, this is what it is, just a different modification with different technical characteristics.
Polyurethane foam is a two-component material. To mix the ingredients, special equipment and a compressor are used, which ejects the finished mixture under pressure. Note that the foam has high adhesive qualities, so it easily sticks to any building materials.
Technical characteristics of insulation:
- thermal conductivity 0.019-0.028 W/m K;
- density from 30 to 150 kg/m³;
- operating temperature from -160C to +150C;
- closed bubble form;
- water absorption 2%;
- low-flammability material (G1);
- does not rot, is resistant to solvents and chemicals;
- service life – up to 30 years.
The nuances of thermal insulation of a flat roof
The insulation of flat roofs is carried out according to special rules that differ from the principles of thermal insulation of pitched roofs. The analogy can be traced only in the sequence of laying the layers of the roofing pie. Flat structures do not have rafter systems, among the elements of which it is convenient to place a thermal insulation layer.
There is nothing to nail the sheathing to, forming a ventilation gap to ventilate the components. Instead of channels for ventilation, if necessary, original vents are created due to partial gluing of the coating to the underlying base.
According to building traditions, a flat roof roofing pie is constructed by sequentially placing its components on top of each other. Traditional components include:
- Vapor barrier. Acts as a barrier to household fumes. Located on the side of residential, commercial, etc. premises.
- Thermal insulation. Prevents the passage of heat waves from the inside to the outside of the building and in the opposite direction. At the same time, it copes with the duties of a barrier to sound vibrations.
- Waterproofing . Covers the thermal insulation from the outside, protecting it from atmospheric water. It is laid in 4-6 rows, depending on the size of the roof slopes that direct water to the water intakes, and on the technical characteristics of the roofing material. The outer layer of waterproofing of a conventional roof serves as the finishing coating. When constructing ballast roofs, gravel, soil and vegetation layer, paving slabs, etc. are laid on top of the waterproofing.
Violation of the sequence of layers and installation rules ends in failure for owners, who are forced to shell out considerable sums for repairs or even for a total reconstruction of the roof.
Note that the indicated layers, together with their laying sequence, are used only if it is necessary to retain the heat obtained by heating the premises.
There is no reason to insulate the roof of a summer kitchen or a shed for storing country equipment. In such situations, the roofing pie includes only waterproofing if it is installed on a concrete base, or consists of a prefabricated screed and waterproofing if corrugated sheeting is used as the base.
Thermal insulation of pitched roofing with ecowool
This insulation is nothing more than recycled cellulose. There is 81% of it in the insulation. The rest is additives: fire retardant and antiseptic. In appearance, this material is a loose mass that is used to fill the areas subject to insulation. To increase the speed of thermal insulation work and increase the efficiency of laying material for thermal insulation of roofs, special equipment is used. In it, ecowool is moistened and supplied under pressure through a hose.
What is ecowool Source saw-wood.com
Specifications:
- thermal conductivity 0.032-0.041 W/m K;
- density 30-73 kg/m³;
- flammability class – G2 (moderately flammable);
- vapor permeability – 0.3;
- ecowool easily absorbs moisture and also releases it easily, while its qualities do not change;
- this is a good sound insulator, reduces sound pressure by 65 dB with a layer thickness of only 5 cm;
- insects and rodents do not like ecowool, the reason is the presence of borax in its structure;
- applied seamlessly, does not require additional fasteners;
- service life – up to 80 years.
Video description
The video shows how, using ecowool, the attic roof of a private house is insulated:
As for the method of laying between the rafter legs, this process is carried out as follows:
- we will assume that the vapor barrier film is laid along the upper ends of the rafters, on top of which the roofing covering has already been installed;
- A waterproofing membrane is laid along the lower ends in overlapping strips, which are connected to each other with self-adhesive tape;
- then the rafters are sheathed from the inside with sheet or slab material (plywood, OSB, chipboard) or boards, leaving free space at the very top;
- in the upper part of the mounted membrane between the rafter legs, a hole is made for the hose, where it is inserted;
- they turn on the equipment that drives ecowool through a hose, the insulation begins to fill the space between the rafters;
- as soon as one section is filled, turn off the equipment, pull out the hose from the hole, which is sealed with adhesive tape;
- move to another area and carry out the same operations.
Video description
The video shows what polystyrene foam chips are and where they are used today:
As for the insulation of a pitched roof along wooden rafters, the crumbs are used almost like ecowool, filling the space between the rafter legs with the material. They just do it manually in stages. That is:
- cover the rafter system from the attic to a height of 1-2 m, for example, with plywood;
- fill the space limited by plywood sheets and roofing material;
- coating, polystyrene foam granules;
- install the next sheet in height;
- carry out filling;
- and in this way all the way to the top.
You can also backfill granular insulation from the side of the roof. To do this, you will have to cover the rafters from the inside of the attic with boards or sheets, and fill the material itself from the street. And only then, after the process is completed, begin the installation of the roofing and other necessary layers.
Today the process is mechanized and automated, that is, the material is supplied using pressurized air and hoses.
Filling the space of the roof structure with polystyrene chips Source besplatka.ua
Stages of the technological process of insulating a pitched roof
To create a comfortable microclimate in your home, you need to take a competent approach to roof insulation. Properly selected thermal insulation boards are already impregnated by manufacturers with hydrophobic compounds. Therefore, before starting insulation work, it remains to treat the wooden roof structures with fire retardants and antiseptics. If you are not engaged in construction, but in repairs, then check the reliability of the rafters and replace worn elements.
Diagram of a thermal insulation roofing pie
Before installation, you need to know that the layers of the insulation system are arranged as follows:
- Waterproofing film - located directly under the roofing.
- Thermal insulation material is in the spaces between the rafters.
- Vapor barrier membrane.
- Decorative cladding.
Ventilation gaps Ventilation gaps
must be left between the roof and the waterproofing, between the layers of waterproofing and insulation, as well as between the vapor barrier membrane and the inner lining. Then, if condensation forms, it will not come into contact with the insulation, but will quickly evaporate.
