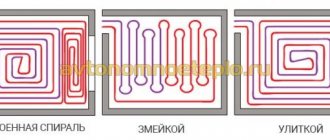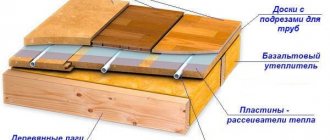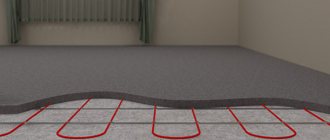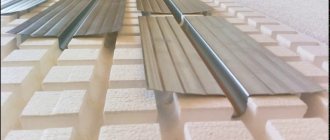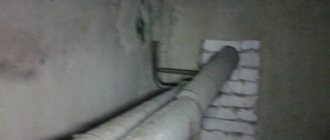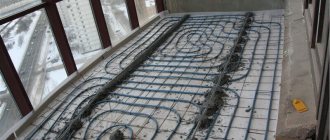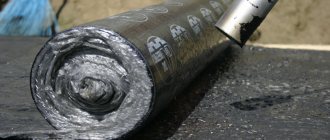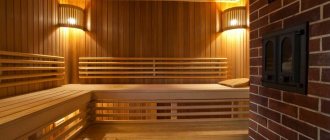Do you want to know how our neighbors, who are only 300 kilometers from St. Petersburg, make strip foundations for a private house? I'm talking about Finns. Very interesting technology. Fast and convenient. I think it's inexpensive too. As for pact, you be the judge!
Strip foundation technology is optimized to reduce manual labor. All excavation work is done by machinery; an excavator is used not only for digging a pit! The excavator works like a jewel with a bucket and does the job. which is made here by Tajiks with shovels and wheelbarrows. Levels, adds, transfers crushed stone from the pile and scatters it around the site.
They do almost nothing with their hands...except to break the axles for the future foundation or connect pipes. That is, they only do with their hands what cannot be done otherwise. When it becomes difficult for an excavator to work due to its size, a small excavator is brought in instead!
This pile of yellow and incomprehensible trash will soon become the foundation! You will be surprised. This is a permanent formwork. It looks very practical, the reinforced frame is covered with a thick film. for one time, that's it.
In just half a day, a strip foundation is assembled from this permanent formwork for flaccid fins. The formwork fragments are connected to each other using special equipment, and the metal rings are pressed together. This is three times faster than we are used to doing - twisting the reinforcement frame with wire and a hook. I think this technology is generally unknown to them.
Thanks to the clever shape of the reinforcement, you can easily do without concrete footings and other tricks. In fact, external reinforcement. very good, sorry. that we don’t produce anything like that.
Notice how clean and colorful their builders are. It would be funny if our Tajiks were dressed like this!
Literally in a day they assemble a strip foundation for a rather large house. The black pipes that stick out of the ground are for storm drainage, for draining water. The roof drainage will be installed into these pipes. Isn't that a good idea?
The foundation is poured using a concrete pump and a vibrator, everything is as usual. What’s interesting is that a mixer combined with a concrete pump arrived! Then, when the mixer ran out of solution, a second one was attached to it behind it. Very practical!
Like, everything was filled in, smoothed out, beautifully. so no! Now we begin to lay the foundation strip itself. Or the base. see for yourself.
All manufacturers are well known to us. The blocks will be placed on Vetonit, which is usual for us. And they stir the solution our way, with a shovel and a concrete mixer.
We place the solution and begin to lay a row of blocks, it would seem that everything is completely normal. Fuck there!
After the first row of blocks, two thick reinforcement rods are placed on them and a yellow trough is placed - a solution dispenser. We roll it until the reinforcement is filled and place the second row of blocks. It turns out very quickly and accurately. We use something similar for laying Hebel gas blocks. More precisely, they are trying to use it. the technology is not catching on, everything is being installed the old fashioned way.
I kept waiting. that they will get some special lotion for the corner. But no, they coated the cake with mortar with a trowel, and that was it.
That's the entire “ribbon” of the foundation. There are no vertical connections, not even vertical mortar joints. Then this tape is covered with foam board on both sides. This is instead of the usual waterproofing material. Then they are covered with a layer of crushed stone, both outside and inside. Definitely with the help of mechanization. The crushed stone was delivered by a mixer with a conveyor belt. The most common crushed stone is transported with a mixer! But it’s convenient.
I still don’t understand what kind of rods are sticking out, these are pieces of reinforcement placed under foam plastic with glue. Mysterious. In general, it turned out to be an interesting design; it’s not clear to me how to calculate such a strip foundation. It is definitely clear that the structure turned out to be plastic and only a frame structure can be installed on it. However, these are the houses that Finns build in 90% of cases.
We have a large section on foundations on our website, it describes strip, pile and slab foundations, technologies for their construction and reports from our visitors who built them themselves and sent us an article.
The foundation is the basis of the future home and therefore special attention should be paid to its construction. The most modern, reliable and fastest is the construction of a monolithic foundation slab. The difference between the foundation slab is the rigid spatial reinforcement along the entire ground surface, which allows it to absorb loads arising from seasonal uneven movements of the soil without internal deformations.
A monolithic reinforced slab is one of the most reliable foundations. On moving (heaving) soils, such foundations, unlike conventional stationary ones resting on a fixed foundation, have seasonal vertical movements together with the soil and are called “floating”. Their design is a solid reinforced concrete slab. Due to the enormous load-bearing capacity of the foundation slab, it can be used on weak, bulk and heaving soils, in cold regions with seasonal freezing of the soil and the potential for frost heaving, with any indicators of chemical aggressiveness of the soil, since the foundation slab is protected on all sides by inert to chemical influences material – extruded polystyrene foam.
One of the most common types of foundation slabs in Europe is the “Swedish slab”. More than a million houses have been built using this technology in Europe. Its reliability has been confirmed by many years of operation in such “winter” countries as Sweden and Finland, where weather conditions are very similar to Russian ones.
The Swedish slab is an insulated, low-depth monolithic foundation. The main feature of this technology is that the entire base of the house is enclosed in a thick layer of foundation insulation, including the bottom. This prevents freezing of the soil under the house and any movement of it. Under a warm house, the soil does not freeze and does not heave. Such a foundation is suitable for any soil at any depth of groundwater.
It is a universal foundation for all types of soils. Acts as a heat accumulator at home. Prevents heat loss through the foundation into the soil and atmosphere. Does not allow the soil under the foundation of the house to freeze. Allows you to install such heavy devices and structures in the house as a boiler or fireplace.
After removing the surface soil layer, the base of the slab is backfilled with quarry sand. The sand cushion is being compacted. Next, the installation of utility pipes is carried out. This is followed by leveling and laying of side elements, and then 2 layers of extruded polystyrene foam slabs are laid layer by layer. Next, a reinforcement frame is mounted from steel reinforcement with a diameter of 12 mm in two layers with a cell of 200 mm. Concrete is poured with grade M300 (class B 22.5), slab thickness 250 mm.
Technological equipment of the foundation:
Laying geotextiles. Installation of mortgages for entering utilities into the house - electricity, water supply, sewerage. Installation of a sand cushion compacted with a vibrating plate 300 mm
.
Installation of permanent formwork from fiberboard slabs of GB-600 brand. Laying waterproofing. Laying insulation - extruded polystyrene foam URSA or PENOPLEX under the foundation slab with a thickness of 100 mm
, on the sides of the foundation - with a thickness of
50 mm
.
Installation of a reinforcement cage in two layers with a cell of 200 * 200 mm
from steel corrugated reinforcement (A3) with a diameter of
12 mm
.
Pouring a monolithic slab 250 mm
with certified concrete grade
M300
(class B 22.5) with leveling and compaction of the solution.
Regulatory base: The regulatory base for this type of foundation is established in SNiP 3.03.01-87 and VSN 29-85, for the Moscow region in TSN MF-97 MO.
Frame structures on shallow strip foundations (MSLF) are today one of the most promising areas for the development of low-rise construction. A significant reduction in the weight of a one- or two-story house allows the use of effective engineering solutions that are characterized by low labor intensity. The insulated Finnish foundation (IFF) appeared in domestic practice 8 - 10 years ago. The technology, widespread in Scandinavian countries, was initially received with distrust. Any innovation associated with reducing the volume of work faces rejection by a significant part of the construction community. But within a few years, buildings built using UFF technology have proven themselves well in terms of energy saving and comfort. At the same time, no problems were noticed with the strength and rigidity of the supporting structures.
The term became known thanks to construction forums, but is not official. In accordance with the SNiP categories, we are talking about a combination of MZLF and a ground floor, the construction of which uses external thermal insulation.
The foundation scheme from the Finnish construction company Omatalo, which is gaining popularity in the Russian Federation, provides for:
- A shallow-depth strip foundation consisting of a concrete base with a cross-section of 600 x 200 and foundation blocks 200 mm thick, making up the base of the required height. Careful compaction of the backfill soil is required.
- Reinforced cement-sand screed 80 mm thick, cast on top of a 150 mm layer of extruded polystyrene foam (EPS). Before pouring, the water heated floor pipes are laid. The insulating boards rest on fine-grained anti-capillary crushed stone. Under the crushed stone there is a sand backfill.
- Structural separation of the plinth and floor slab with an EPS layer. A slab with a thickness of 50 - 70 mm is adjacent to the inner side of the base and is located at its entire height, resting from below against the foundation cushion.
- Arrangement of an insulated scaffold using 120 mm EPS slabs installed along the outer perimeter of the plinth at the depth of the top of the foundation pad.
Schematic diagram of the UFF device - an insulated Finnish foundation
Developers vary this scheme by changing the thickness of the layers, thermal insulation materials and some other components. For example, instead of EPPS, PSB-S slabs (the most durable types of foam plastic) can be installed under the screed, and when installing heated floors, in some cases, preference is given to electrical systems. In climatic zones with a frost index of more than 70,000, they prefer to cast the base into permanent formwork made of extruded polystyrene. What remains common to all modifications of the uv is the observance of three principles:
- The MZLF is located in a trench with compacted backfill soil;
- thermal insulation layers are located under the floor screed, as well as between the base and the screed;
- installation of an insulated scaffold adjacent to the base of the foundation strip is required.
In European and North American practice, this scheme is not allocated to a special category, but is included in the group of anti-frost or insulated MZLF. Basically, there are two terms:
- Frost Protected Shallow footing/foundations (FPSF) and
- Insulated Shallow footing.
Range of application and circuit features
Each project requires an individual calculation of the foundation depending on the characteristics of the soil, the weight of the house, the ratio of the building area to the length of the perimeter, the characteristics of the climatic zone and other factors.
To generalize as much as possible, the Finnish foundation of the design considered can be recommended for use in all climatic zones of the Russian Federation for all categories of soil with an approximate load of 1 - 3 tons per linear meter of MZLF.
The specified range of loads corresponds to most projects of frame houses with 1 - 2 storeys and one-story cottages without limiting the type of their construction. However, adapting UFF to heavier houses is not a problem: changing the design in this case occurs by increasing the cross-sections of the cushion and base of the strip foundation.
Typical design of MZLF - shallow strip foundation
In economic terms, the scheme is only suitable for buildings without basements.
Among the advantages of UFF are:
- An elegant and simple solution to frost protection
- High energy efficiency indicators, only slightly inferior to a scheme such as an insulated Swedish stove (USP).
- Good adaptability to changes in projects in terms of loads, base height, sequence of individual stages, maintainability of laid communications.
- The ability to carry out work with little effort and little money, taking significant breaks in time (for example, you can do without formwork, and it is permissible to work on heating installations and cast the floor slab after the roof has been installed).
- The option adapts better to the slopes of the site than USHP.
- The scheme can be used at high groundwater levels
The (largely conditional) disadvantages of this type of foundation are associated with insufficient energy efficiency in relation to the “passive house” concept and a significant amount of excavation work. The cost of the cycle when implementing schemes close to Omatalo technology is 100 - 120 $/m² of construction plan.
The option is more expensive than the standard zero cycle. However, if you take into account the insulation and wiring of communications, the Finnish scheme is a little cheaper.
A technical and economic comparison with USHP gives the following results: with a plinth height of 80 cm and above, the option is 10% - 15% more expensive than an insulated Swedish stove. The height of the plinth significantly affects costs, since it is directly proportional to the volume of backfill materials delivered to the site.
It should be noted that replacing extruded polystyrene foam with polystyrene foam (while maintaining the thickness of the heat-insulating layer) does not significantly reduce the cost of the project (the total amount is reduced by no more than 2% - 3%). If we assume the same level of energy efficiency, taking into account moisture absorption, then insulating the floor with PSB-S slabs is more expensive than using EPS.
Video on the topic: the process of installing the Finnish foundation UFF
The construction of any house begins with laying the foundation. Its strength, stability, quality of materials and work performed affect the service life of the entire structure. Among the modern methods of constructing foundations for a house, the Finnish slab foundation option is very popular.
This technology was invented in Germany, but it is called Finnish because... it is widespread in Norway, Sweden, and Finland. And, in terms of its capabilities, it is excellent for the Russian climate.
Step-by-step technology for arranging a Finnish slab foundation
- Work is being carried out to prepare and clear the construction site, and ring drainage is installed (if necessary).
To do this, first, using a level, it is necessary to calculate the height difference between the extreme points of the surface where the house will be located. This provides a more accurate construction project and selects the point relative to which the surface will be leveled;
- The future foundation is marked using pegs that are driven in around the perimeter of the construction site and a fishing line stretched between them;
- The soil layer is removed;
Advice! The removed layer of soil can then be used to create a garden.
Attention! When building on soil with a high groundwater level, a drainage system is installed at the initial stage of construction.
Advice! If a circular drainage system is nevertheless provided, then each layer of the slab (gravel, sand) is laid with a layer of geotextile.
The result is an even slab of relatively small thickness with good strength and excellent thermal performance. The floor does not directly touch the slab, thanks to the insulation layer. All communication systems are laid in the screed, including the heating system, which can be laid in the floor throughout the entire area of the living space.
Depending on the load, the depth and location of the stiffeners may vary. The heavier the building is planned to be built, the more rigid the structure is assumed at the stage of laying the foundation.
The essence of the “dry screed” technology on a warm water floor
Already in the name itself lies the essence of the technology. “Dry” means light, a system equipped without the addition of water and plasticizers. A water heated floor is traditionally a rather massive and bulky structure.
For reference: when using a wet screed, the cake thickness is on average 50-70 mm (ideal). However, in practice, a cake thickness of 100 mm or even more is often achieved.
As a result of installing a wet screed, the floor level rises significantly. Not every living space has a sufficient ceiling height to compensate for lost centimeters. In addition, the load on the floors of the building increases significantly. The weight of 1 m2 of heated floors with concrete screed is 200-300 kg. How much will the entire structure weigh, for example, in a room of 15 square meters? m.? It's easy to calculate. Are city apartments designed for such reconstruction, will the wooden structure withstand such a load? The answer in this case is obvious; use “dry” technology for laying heated floors.
Dry screed for your heated water floor can be made in two versions:
- wooden;
- polystyrene.
Depending on the materials used, the name and installation method are determined. Unlike a concrete pie, the main support in this case is strips or boards made of OSB, gypsum fiber board and chipboard. You can use any other tiled material. For a polystyrene system, the support layer is made of polystyrene boards. Already on this base, insulating layers are laid, in which there are grooves for installing water circuit pipes. The final coating in this case will not be a monolithic concrete slab, but a composite structure made of gypsum fiber board sheets.
At first glance, everything is simple and clear. Before proceeding directly with the installation of dry screed under the water heating circuits of the heating system, study the pros and cons of this technology.
Calculation of materials for the foundation Finnish slab
When calculating, the following parameters should be taken into account:
- Ground water level;
- The general condition of the soil on the site being built;
- Temperature and climate conditions;
- Number of floors of the future building;
- Exact plan for the location of the walls (for connecting communications).
Advice! This type of foundation involves many preliminary stages and a large preparatory work front. And since concrete is poured at once, it is better to trust the professionals.
A Finnish slab foundation is chosen if:
- Construction is required as soon as possible;
- Construction is carried out on difficult terrain;
- Presence of high groundwater levels;
- Construction will be carried out on soil with strong freezing;
- A durable and strong foundation structure for the house is necessary;
- This implies the installation of a floor heating system;
- The project requires the creation of a high building plinth;
- It is not possible to dig a deep pit;
- High energy efficiency required;
- There is no need to install a subfloor.
Upon completion of the work, finishing work can begin.
Construction of a house begins with the installation of the foundation. The quality of its execution, stability and strength will affect the service life of the structure. It is important to choose the right type of foundation for your home. Among its many types, the Finnish slab foundation is popular.
The Finnish stove was invented by Finnish engineers. The resulting slabs are of relatively small thickness. They are characterized by durability and good thermal performance. This type of foundation is recommended for use in buildings where it is planned to install a heated floor system. This system is widespread in Finland, Sweden, and Norway. In these countries, frame-type houses are often built; this foundation can be used not only for frame houses.
The Finnish stove is considered a variation of the Swedish stove and has some differences. It is adapted to the climatic conditions of Russia and was developed taking into account the individual needs of developers in this region. This type of slab differs from the Swedish one in the presence of additional stiffening ribs around the perimeter, as well as in the peculiarities of laying insulation.
The Finnish slab is laid over the entire area of the building, and the pressure on the ground is significantly reduced. The design is a complete platform for the home. Heavily heaving soils, which are characterized by the rise of the base when the soil freezes, are not dangerous for such a foundation. Thanks to the peculiarities of its construction, the load on it from the soil is reduced to almost a minimum.
Stiffening ribs allow you to increase the height of the section in places where large loads are expected. The location of the stiffeners depends on the structure. For example, the larger the size of the building, the more rigid the structure must be made.
To summarize what a Finnish slab is: it is a type of foundation installed on various types of soil for the construction of a house in which it is planned to install a heated floor system. This foundation can be used to construct a building without a heated floor system. The external walls of the future building are supported by additional stiffening ribs. Insulation is laid on top of the slab, after which a screed is made.
The insulation protects the heat from the floor from dissipating, since the floor does not directly touch the slab. The screed is made after the underfloor heating system and sewer pipe system are installed. Therefore, it is recommended to make such a foundation for a building where the construction of heated floors is provided. This creates a flat floor with a heating system.
The slab has a relatively small thickness, which allows it to be used in places where there is a high groundwater level. However, when building a foundation, it is necessary to create a drainage system. Most often, it is recommended to create a circular drainage and a sand cushion, and these layers should be separated by geotextiles. However, with low groundwater levels, such drainage may not be suitable. Since to install this foundation there is no need to prepare a very deep pit, therefore all preparation work for pouring this foundation is reduced to a minimum.
Options for installing a heated floor system on wooden logs
The installation of a water-heated system in wooden houses is carried out either on logs or on a rough foundation. Often, heated floors are laid over wooden floors using Finnish technology. We call this method the dry screed method: instead of the mortar in which the system is laid, GVL plates are used.
Before laying heated floors over wooden joists, you should check them for damage.
There are several options for installing heated floors on wood:
- The pipes are laid in factory plates (for example, reflective, with grooves for the pipeline), which are mounted on top of the joists. Insulation and finishing coating are laid on top.
- The pipes are laid directly on the logs in the cuts located according to the laying diagram. The gaps between the joists are filled with insulation, plywood and a finishing coating are placed on top. The disadvantage of the technology is the air gap between the plywood and the pipes, which impairs thermal conductivity.
- The pipes are placed on insulation (polystyrene) between the joists. The space between the elements is filled with either dry sand or gypsum.
- The pipes are laid on slabs with bosses, which are laid flush with the joists on the raised floor. Slots are made in the joists to lay the system around the entire perimeter without interruption. A reflective hard material (for example, metal sheets) and a finishing coating are laid on top.
- Insulation is placed between the joists, and plywood is placed on it. Slats with rounded corners are cut from chipboard sheets and laid on plywood. The pipes are laid in the grooves between the plywood slats.
- This method is similar to the previous option, only instead of tutu plywood slats, a board 5 cm thick and wide, the same as the pitch of the pipe, is used. Foil is placed in the groove under the pipe to preserve heat.
Based on the proposed options, you can create your own method of laying a water-heated system on wooden beams, which will correspond to your wishes, financial capabilities and skills. The main thing is that the principle of the floor remains unchanged.
Related article: Do-it-yourself imitation brickwork
Design Features
The design is a cold circuit. The insulation must be laid on the foundation slab, and the thickness of the insulation must be at least 150 mm. When using insulation, the warm floor on the first floor does not touch the cold contour of the base slab. The heated floor is laid in a reinforced screed, which should be 80 mm.
A special feature of this foundation is its quick installation, since the slab is poured in one sitting. However, the cost of this design is higher than other types. When arranging this foundation, it is necessary to use a reinforced screed. The insulated Finnish stove is suitable for the construction of almost any house. These can also be frame-type houses.
You can choose the type of Finnish slab for the foundation in the following cases:
- if you need a foundation for a house that needs to be built quickly;
- if a durable foundation is needed;
- if a heated floor system is installed in the house;
- if the building will be erected on soil with severe freezing.
Why do you need a screed for underfloor heating?
Heated floor screed is used during the installation of a heating system to level the surface. A layer of concrete covers the pipes and fills all the areas between the turns. Thus, the entire system is located inside the concrete screed. As already mentioned, it reliably protects it and reduces heat loss during operation.
When a special plasticizer is added to the mixture, air bubbles will be removed from the concrete, resulting in a very dense screed. The outer layer of the screed is the base for the decorative floor covering.
A screed under a warm water floor not only protects the pipeline well from all kinds of damage, but also promotes uniform distribution of heat over the floor surface. It also supports thermal and sound insulation of the lower floors.
Advantages and disadvantages
This foundation has its pros and cons of use, like any other type of foundation.
There are the following advantages of the Finnish stove:
- possibility of creating a high base;
- a small amount of excavation work is required, since a deep pit is not needed under the Finnish slab;
- high energy efficiency;
- no subfloor installation required;
- the ability to install a heated floor system;
- can be installed on difficult terrain;
- suitable for installations with high groundwater levels;
- Possibility of finishing after installation is complete.
This type of foundation is excellent for constructing buildings on difficult types of soil. This can be land with deep soil freezing, sandy, swampy and heaving soils.
- relatively expensive design;
- Installation of a Finnish slab can take up to 2 weeks, depending on the characteristics of the soil and the speed of completion of the main work.

