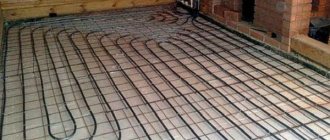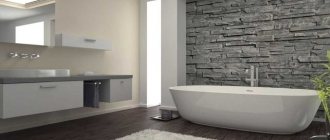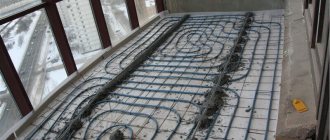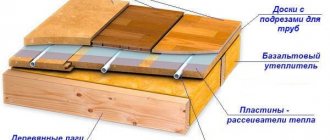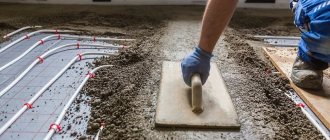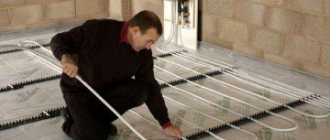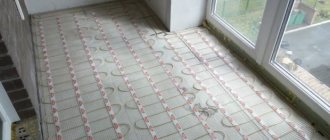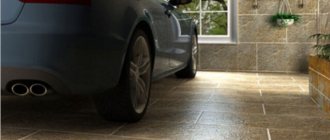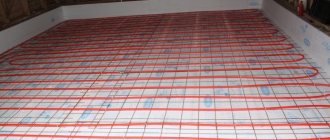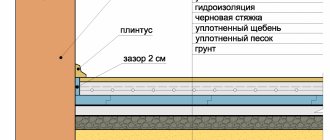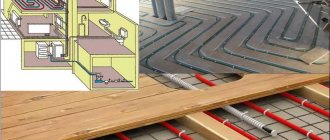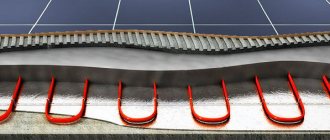A high level of humidity in a bathhouse is a natural condition and a constant headache for the bathhouse attendant. Constant dampness leads to mustiness, the appearance of fungus, mold, and rotting of finishing materials. This threatens not only the loss of the appearance of the premises, but also premature wear and the need for repairs. Additional heating solves the problem. It is best to use a warm floor in the bathhouse for this.
Create a cozy atmosphere in the bathhouse that will delight you and your friends for many years
Installation of bath floors
The floors in the baths were not always the same as they are now. Once upon a time, bathhouses were made from freshly cut logs, and the floors in them were also laid from logs that were split lengthwise. No foundation was used; the wooden floor, like the frame, was installed directly on the ground. Being in constant dampness and exposed to moisture from all sides, it was short-lived and had to be changed frequently.
Later, the walls began to be built on a foundation, and the floors were made of concrete. This coating is durable, but the high thermal conductivity of concrete means that it is constantly cool. In addition, concrete absorbs moisture, and although plank flooring increases comfort, its shelf life is short due to constant dampness.
Insulated floors will remove unnecessary discomfort and you will be able to enjoy bath procedures
With the invention of underfloor heating, this problem became easily solvable. Its installation allows you to thoroughly and quickly remove unnecessary moisture and prevents the appearance of mold and mildew in damp places. And the feeling of pleasant warmth that warms your feet increases comfort.
Warm floor in the bath:
Water floors in the bathhouse
In private housing construction, water floors often play the role of an additional heat source for heating the house, and if the owner expects to use this option in the bathhouse, then various obstacles may arise in the way of implementing such a plan.
Firstly, the installation of water floors requires a level base, which is necessary for normal circulation of the coolant, and in some rooms it is technically impossible to maintain it, since a special slope must be made to drain the water.
Therefore, this option is not entirely suitable for washing and steam rooms, although some owners believe that a mandatory drain in the steam room is not necessary.
You will also need to decide on the source for heating the coolant - this could be a communal boiler with the appropriate power, specially installed heating equipment in the bathhouse, for example, a solid fuel unit or the bathhouse stove itself.
After this, you should calculate the floor capacity and make a pipe laying diagram.
The most preferred option is a snail, although for large rooms, for example, a rest room, you can choose a snake.
It is important to choose the right pipes, taking into account their cross-section and material. In principle, various types can be used, but experts do not recommend metal pipes due to their susceptibility to deformation and, as a result, a high risk of leaks.
Water heated floor in the bathhouse. Video:
Types of coatings
Installing such an insulation system takes time and a lot of money. Therefore, before starting work, you need to familiarize yourself with the design features, its varieties, and a description of the installation process. This will help reduce the time required for installation and reduce financial costs.
There are two types of insulated floors - water heated and electric.
Each has its own pros and cons, which should not be forgotten when installing the system in rooms with different operating conditions. Read more: about the types of heated floors.
Not all sauna rooms have the same humidity. It is especially high in the steam room and washing room. A warm floor in the steam room is not needed. You need to think carefully about what type of insulation to use in the washing room: high humidity combined with high electrical voltage is a very dangerous combination. The locker room and rest room will not create such problems as a warm floor in a steam room. It is enough to select the heating element that best suits the coating being installed.
A variety of materials will help you choose the one that suits you most depending on price and quality
Operating an insulated floor with water heating costs less. It is absolutely safe in the washing room and does not require additional protection from electrical voltage. But for its effective operation, it is necessary to constantly heat the stove if the bathhouse is not connected to central heating.
Electric insulated flooring is easier to use, but more expensive due to electricity prices. Not all of its modifications can be used in bathhouses oversaturated with moisture, and in other cases increased safety measures are required.
Electric heated floor in the bath:
Water heated floors: features and installation work
Before making a warm water floor in a bathhouse, you must:
- make sure that the mounting surface is level;
- think over the route of laying pipes;
- select pipe material.
At its core, such a floor is an analogue of a conventional heating system, only sewn into the floor: a heat transfer fluid moves through the pipes, which is heated by a boiler or furnace.
Water often acts as a coolant, but if the bathhouse is not heated additionally, then it makes sense to use antifreeze. This will avoid freezing of the liquid inside the pipes and, accordingly, the risk of their rupture.
Corrugated bending pipe
A warm water floor in a bathhouse has the following advantages:
- environmental friendliness;
- efficiency;
- ensuring gradual natural heating;
- absence of electromagnetic radiation.
It is important to remember that making a heated water floor in a bathhouse with your own hands is quite problematic, since this is a multi-stage process that requires utmost attention. The slightest mistake can lead to incorrect operation of the system.
Layers of warm water floor
In particular, the pattern according to which the pipes are laid is carefully selected:
- snail;
- snake;
- double snake.
The distribution of heat also depends on which water floor layout in the bathhouse is chosen. For a bathhouse, a snail is preferable, since it is it that ensures uniform heating of the surface, while a snake cannot provide this: gradually cooling down along the way, the heat transfer liquid may not heat some areas of the floor.
Most often, in order to heat heated floors in a bathhouse from heating, the system is connected to a classic heating circuit, and therefore to a boiler, but the bathhouse allows you to replace it with a stove.
This is appropriate if the steam room itself is a separate building.
In order to organize a heated water floor in a bathhouse from a stove, it is necessary to install a metal tank above it - it is in it that the water for the entire system will be heated.
Installation diagram for a warm water floor from a stove
There is an option to locate the container below floor level, but in both cases there is a need for a pump: it will ensure proper circulation of liquid in the pipes. Heating the floor in a bathhouse from a stove is a somewhat lengthy process, so a separate wood-burning boiler is often used. Regardless of the method of heating water, the procedure for installing the floors themselves does not change:
- Leveling the surface. The base on which the pipes will run must be level. If we are talking about logs and wooden floors, then special openings for pipes are made in the necessary places.
- Thermal insulation. To increase the efficiency of heat transfer, a layer of thermal insulation material is placed under the system.
- Installing the mounting surface. Most often, this role is played by a special heat-insulating mat with bosses, between which a flexible pipe is laid. However, fastening can be achieved using other suitable means.
- Laying the pipe. It is important to take into account that there should be no sharp turns in the turns.
- Connecting and checking the system. At this stage it is checked whether there are leaks.
- Screed and laying flooring.
An example of connecting a water floor to a heating circuit
It is important to ensure that there is no slope. The pump will cope with the water supply, but the excess pressure created can quickly damage the entire system. Such a warm floor in a bathhouse under tiles and under a wooden covering is suitable. The system will equally cope with heating.
Water insulation
For the installation of water heating, pipes made of polyethylene, steel, and metal-plastic are used. They are mounted according to a special scheme between the base and the concrete screed. The pipes are lined with aluminum foil, which improves heat transfer. The main methods of laying pipes are “snail” and “snake”.
The first method, “snail”, is more suitable for small rooms with one water circuit. It ensures uniform heat distribution over the entire floor area. “Snake” is used in large areas where installation of several circuits is necessary.
Water insulation in the bathhouse will help save your budget
The pipe is laid starting from the outer wall towards the center, not forgetting about the optimal laying step, which is 30 cm. It is better to stick to this configuration, since too small a step leads to unnecessary consumption of pipes, and an increased one leads to uneven heat distribution over the coating, which causes a feeling of discomfort.
Advantages and disadvantages
Water insulation of a bathhouse floor has several design options. Most often used:
- water heating with wooden base;
- water circuit in concrete screed;
- water insulation system on polystyrene boards.
The choice of foundation depends mainly on the architectural features of the building. If it is large, a concrete screed is usually made, and in a small structure the base for the floor is made of wood.
A wooden base requires special fire safety measures. The wood must be treated with a fire retardant before installation. Before laying the cable, check for damage to the winding and carefully insulate connections and joints.
Warm floor from a wood boiler:
The advantage of water insulation is much lower energy consumption compared to electrical structures. The disadvantages include:
- complex installation process;
- the need for a constantly running water pump;
- Difficulty in repairing a leaking pipe.
Bathhouse with heated floor:
Concrete screed
A properly installed insulated floor on a concrete screed can be compared to a layer cake, where each layer performs its function in the process of heating the bath. Layer cake elements:
- waterproofing;
- thermal insulation;
- heat reflecting element;
- water circuit pipeline;
- reinforced concrete.
A concrete screed will help maintain a suitable temperature in the bathhouse.
It is important not to forget when installing the screed that its surface slopes towards the drain, which is necessary so that water does not stagnate on it. It is best to make a slope (no more than 3-5°) while pouring the rough screed, immediately before installing the water circuit. Then the concrete layer, after it is finished poured over the water circuit along pre-set beacons that guarantee the correct slope, will be the same thickness everywhere, which will ensure uniform heating of the floor.
Preparatory work
When building a foundation, it is necessary to consider the drainage system. The drain pipe is brought out. Install the ladder; This is the node through which all the water in the room will be supplied to the wastewater tank.
The ladder is protected with a grating. They are building the foundation. Perform preparatory work for the installation of an underfloor heating system.
- The floor for a bathhouse must be well insulated, so the foundation is backfilled with expanded clay or crushed stone. The backfill thickness is 20 cm. All materials are compacted well.
- A waterproofing membrane is laid on the surface. The sheets are overlapped by 15 cm. The membrane is placed on the walls.
- A coating of insulation is formed on the waterproofing; mineral wool, basalt or polystyrene slabs. The insulation is covered with waterproofing.
- Reinforced mesh is laid.
- A frame is formed to tilt the floor. Manufacturers offer designs made from metal slats. They are attached to the circle. Its diameter must match the size of the drain opening. The circle is installed on the drain hole. The slats are lifted and strengthened on the lower surface of the wall.
- Concrete mortar will be poured over the created frame.
- A rough screed is formed. Its thickness is 10 cm. After drying, the coating is treated with mastic and an antiseptic. It is necessary to protect the floor from moisture and from the spread of mold.
Basalt slabs are laid on the rough screed. They are protected from condensation with plastic film. A damper tape is reinforced along the lower perimeter of the wall. A reflective foil screen is placed on the floor.
For water “warm floors” and for cable sections, you will need fastenings. It is recommended to install a MAC mesh, mounting tape, and tires with a locking device.
We recommend: How does a water heater for underfloor heating work?
Electrical structures
Making electric heated floors in a bathhouse with your own hands is much easier than installing a water heater. This is not their only advantage. There are several varieties of this insulation, each with its own advantages and disadvantages.
Electric structures are the most expensive option for heating floors in a bathhouse, but the highest quality
Convection cable option
The main advantages of this type of insulation are automatic temperature control and its compatibility with any type of coating. The main disadvantage is the very high energy consumption. The design consists of a mesh base with a heating cable laid on it.
The cable comes in two versions - single-core and two-core. When purchasing, it is important to pay attention to this - despite the higher cost, a two-core cable has important advantages during installation and use. The power of the electromagnetic field emitted by a two-core cable is several times less than that of a single-core cable. Both contact ends are located nearby, they do not need an additional supply to the thermostat, so installing it is much easier.
When choosing a convection cable, consult a specialist, he will help you choose the most suitable option
Sold rolled into rolls. It is difficult to install it yourself; it is preferable to entrust this to an experienced technician.
Infrared heaters
Infrared film insulation is a thermal film rolled into a roll. It is based on a polymer shell, into which flexible carbon strips are sealed, the thickness of which is 0.3 mm. The film is laid on top of the heat-reflecting material, and the top is covered with polyethylene for waterproofing and the floor covering is laid.
The screed is optional, but it will improve the tightness and mechanical reliability. Infrared film insulation has a number of advantages:
- thanks to the parallel connection of elements, the breakdown of some of them does not affect the performance of the entire system;
- no ultraviolet radiation;
- the infrared spectrum of radiation is useful for humans;
- not afraid of heavy floor coverings (porcelain stoneware, ceramic tiles).
The disadvantage of film insulation is that it cannot be installed in a washing room due to its low moisture resistance.
Warm floor in the bath:
Rod infrared insulation is similar in appearance to a rope ladder due to the rods connected in parallel to the power wires. This installation of heaters makes the operation of mats (another name for this insulation), as well as film insulation, very reliable. Mount the mats inside a cement screed or tile adhesive. The main disadvantage of this heater is its extremely high cost.
Do you need a heated floor in a sauna?
Quite often the question arises whether a heated floor is needed in a sauna. The question is quite logical, since it would seem, why additionally warm up a room that is already hot? The fact is that the sauna contains various wooden structures, and even a well-treated board with constant exposure to moisture will sooner or later be susceptible to rotting.
When answering the question whether a heated floor is needed in a sauna, the following advantages should be noted:
- quick drying of the room;
- ridding wood of excess moisture;
- floor at comfortable temperature;
- the ability to heat the room without melting.
However, it should be mentioned that the decision to install such a system is fraught with some difficulties:
- the need for design at the construction stage;
- costs for base equipment for heating;
- additional operating costs.
In general, each gender has its own advantages and disadvantages. Read more about each of them later in the article.
Water heated floor in the sauna
Installation methods
Installation of a warm electric floor is possible in two ways. Placing it inside the screed blocks the access of moisture to the heating circuit, which is best made from heating mats or a heating cable. Increased safety is ensured by a liquid-electric heating circuit, in which the water, which is constantly in the tube without circulation, is heated by an electric cable laid nearby.
You can lay a warm bath floor under the tiles if the screed is already ready and you don’t want to open it. The heating circuit is placed directly into the tile adhesive. For this purpose, it is preferable to use heating mats, electric rod and film infrared floors, and amorphous metal tape.
Entrust the work of insulating the floor in the bathhouse to a specialist, and it will last much longer
Filling the heated floor screed
There are no fundamental differences between the screed of a conventional heated floor in an apartment or house. There is only one peculiarity: the washing room must have a slope towards the drain hole. The slope is usually small, but it must be present. This is necessary so that all the water drains, does not stagnate, and does not penetrate deeper. Therefore, after you have laid out the cables, pipes or cable mats, and laid the reinforcing mesh on top, set the beacons for pouring the screed taking into account this slope.
The screed in the bath should be poured taking into account the slope towards the drain
At its thinnest point, the screed should not be thinner than the minimum allowable. For electric floors it is 2 cm, for water floors it is 5 cm.
There is one caveat. If the subfloor is made without a slope, the thickness of the screed will be different in different places. If this is not taken into account when laying cables or pipes, then the temperature in those places where there is more solution will be lower. There are two ways out:
- Make a subfloor with the same slope. That is, do as recommended: after waterproofing, put insulation, then a reinforcing layer, make a thin rough screed with a slope (screed thickness of at least 3 cm) and only after this screed has dried, begin laying the heating elements. Long, of course, but reliable. When installing a heated floor in a bathhouse, in this case, you start immediately with a heat-reflecting metallized material. And then you immediately lay down the heating elements and, after the reinforcing mesh, begin pouring the screed along the beacons.
- If the subfloor is ready, but there is no slope, then when laying heating cables or water heating pipes, in places where the screed will be thicker, lay the cable with a smaller pitch (one turn closer to the other). It turns out that in these places a greater amount of heat will be released, and the entire array will warm up approximately equally. If you use cable mats, nothing can be done. Just take it for granted.
Pouring a heated floor with concrete with a plasticizer
Now let's talk about the composition for underfloor heating screed. Manufacturers recommend using special tile adhesives and underfloor heating solutions. They contain additives that allow them to withstand temperature changes well. But, judging by the reviews of installers, heated floors also perform well in a screed made of a concrete-sand mixture with the addition of a plasticizer. The decision is yours to make, but the cost of special compounds is much higher than regular ones (if we take them of the same class and from the same company).
Final design
After installing the insulated floor, it’s time to install the top covering. The sanitary condition of bathhouses, as well as their aesthetic appearance, depends on it. Each room uses a different type of face covering.
Ceramic tiles or porcelain tiles are best suited for a washroom. These materials have good waterproofing and thermal conductivity properties, they are durable and very practical during cleaning.
It is better to decorate the dressing room and locker room with laminate or linoleum. The last option is considered budget. But it should be borne in mind that certain types of linoleum, when very heated, emit toxic gases.
Don’t forget to arrange the interior design of your bathhouse to ensure complete aesthetic beauty
It is not recommended to decorate bath rooms with parquet, as well as any decoration made of wood. Regularly getting wet and dry, the tree loses its shape and cracks. In addition, it is an excellent thermal insulator and therefore is not suitable for covering heated floors.
The installation of a heated floor in a bathhouse is available to everyone. All you need to do is choose the most rational design option, the optimal one in terms of financial investment, installation and maintenance, take the time to install it, and comfortable conditions during bath procedures are guaranteed.
