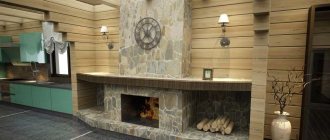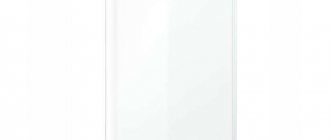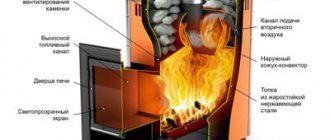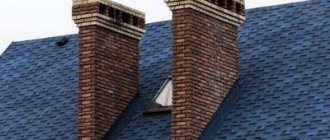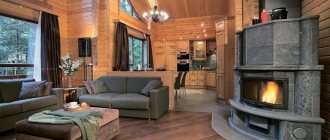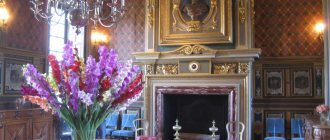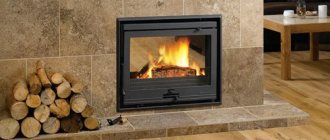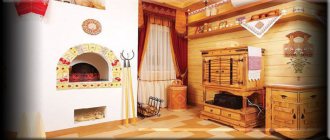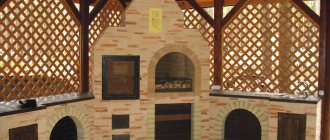The room in which the fireplace is installed is an object that is at risk of various types of emergency situations. A live flame in a room poses a potential danger due to the fact that the products of incomplete combustion of fuel are water, carbon dioxide and carbon monoxide. Carbon monoxide is toxic and deadly to humans, so ensuring normal chimney draft is included in the list of priority tasks when installing a fireplace.
Unfortunately, the pitfalls don't end there. As a result of the release of a large amount of energy, some elements of the building become quite hot, which can lead to a fire. Frequent causes of fire are cases of hot fuel particles falling out of the firebox onto the floor, and even if a fire can be avoided, no one is safe from damaged floor coverings.
When building a fireplace, one of the stages will be insulating the floor covering. This is a set of measures that must be taken to minimize the risk of fire. Even brick structures that have their own foundation must be framed with a thermal insulation plate around the perimeter. The requirements of the fire safety rules state that a 0.5 x 0.7 m plate should be installed in front of the façade to prevent the fire of floor coverings. But in order to increase safety, many craftsmen increase the area so that the side walls are also insulated.
English style fireplace
Lighter models that do not require a foundation can simply be placed on a special platform, ensuring a level base and fire safety. Depending on external conditions, the solvency of the owner of the room, and design preferences, there are several different options for preparing the floor for installing a fireplace.
Using floor tiles
Ceramic tiles have a number of qualities that are necessary to ensure the fire safety of a fireplace, especially in a wooden house or in a brick building with wooden floors. It is known that laying tiles requires skill and experience, so weigh your options before undertaking the work. But if you decide to finish the floor in front of the fireplace yourself, then you should carry out some preparation of the surface.
Using ceramics on the floor
- To avoid differences in the horizontal plane, an analysis of the plank surface should be carried out. Detected irregularities should be processed with a plane.
- The tiles laid in front of the fireplace must have an ideal base, otherwise chips may occur in uneven areas. As such a base, you need to install a substrate made of plasterboard or plywood. The backing sheets are cut along the prepared contour and attached to the floor with self-tapping screws.
- At the next stage, the formed surface is treated with a primer. It is enough to apply it in one layer with a brush. The primer will promote better adhesion of the tiles and protect the substrate from delamination. You can continue work only when the soil is completely dry. According to preliminary estimates, this can take about a day.
- Using a spatula, apply special tile adhesive to the prepared surface. If a brick wood-burning fireplace is installed in the house, then the tiles should not only protect the floor from accidental ingress of hot particles from the firebox, but also prevent the harmful effects of high temperatures on the wood. This means that laying tiles is best done using heat-resistant adhesive. Its layer should be uniform. Despite the apparent pliability of the consistency, it will be impossible to level the tiles if they are unevenly applied.
Red tiles in the living room
The complexity of the work lies in the fact that the laid tiles under the fireplace on the floor reveal all the inaccuracies of the masonry, so you should constantly check not only the horizontal level, but also the width of the joints, which, in the absence of experience, is recommended to be increased slightly.
Good to know: Installation of a fireplace with air heating, how to make it yourself
How to finish the wooden floor and walls around the fireplace?
Everyone knows that wood does not tolerate heat well - it warps, cracks and darkens. Restoring it is difficult and often simply impossible. This means that wooden walls and floors need to be insulated from the heat source
The method of protecting wood from heat directly depends on what exactly is emitting it. The most difficult situation is with a brick fireplace. Both he and his chimney get quite hot and can cause irreparable damage to the walls of the house. How to solve this problem? If the location of the fireplace is determined at the project development stage, an opening is created in the wooden wall higher and wider than the future hearth by 5 cm on all sides and filled with solid, non-combustible masonry material (usually brick).
It is important that the insulating insert rests on the foundation of the fireplace . Otherwise, during seasonal movements of the house, both structures will “walk” independently of each other. This, in turn, entails the risk of cracking of the brickwork. There is no need to say how dangerous damage to the firebox or chimney is.
A masonry fireplace becomes very hot during combustion. Not only contact, but even its proximity to a wooden surface is categorically unacceptable
In the case when a fireplace is being erected in an already finished house, the leaning wall is protected using a screen made of brick, stone or tongue-and-groove concrete blocks . As in the case described above, it should be at least 5 cm wider than the fireplace on both sides and be integral with the foundation. To prevent this heavy structure from collapsing, it is given an L- or U-shaped profile. An important nuance: since brick accumulates heat, it is necessary to lay a layer of durable non-flammable insulation at least 5 cm thick between the masonry and wooden walls, securing it with ceramic dowels. Metal ones may not withstand constant heat.
Construction of a brick leaning wall
If the house is heated by a fireplace with a metal firebox, which heats up much less than a masonry fireplace, it is enough to cover the leaning wall with something hard and non-flammable. For example, asbestos. It does an excellent job of protecting wood from heat, and is inexpensive, but its environmental safety is questionable. Disputes about whether asbestos poses a threat to human health have been going on for many years, and experts have not come to a clear conclusion. Most professionals agree that the dust that rises into the air when cutting slab material is harmful. If the asbestos is covered with cladding, the risk is minimal.
A safe (albeit more expensive) alternative to asbestos is vermiculite, a durable and environmentally neutral material that can withstand heat up to 1100°C. It is produced in slabs of different thicknesses, but a layer of 5.5 mm is enough to insulate a fireplace.
To attach heat-insulating boards to a wooden wall, it is best to use heat-resistant ceramic dowels
Finally, you can use mineral wool. To protect a wooden wall, a reinforced one is best suited. Unlike the usual one, which can “slip”, this one will not settle over time. Since the material does not look very presentable, it is usually covered with sheets of plasterboard and covered with tiles. A less labor-intensive finishing option is plastering over a grid followed by painting.
Do not forget that in addition to the walls, you also need to protect the floor from heat. And not only because expensive parquet may suffer. A coal flying out of the firebox can (and often does) lead to a fire if the floor in front of the fireplace is covered with flammable material.
In the case of an open brick fireplace, it is necessary to create a pre-furnace area in front of the firebox - a section of the floor covered with ceramic, porcelain stoneware or stone tiles. Its length must be at least 50 cm, and its width must be 50 cm larger than the fireplace itself (25 cm on each side). By observing these geometric parameters, you can not be afraid that sparks and embers flying from the firebox will fall on the floorboards.
The base for the firebox must be solid and durable. The best option is a reinforced concrete slab
It is not difficult to make a pre-furnace platform in a room with a cement-sand screed. But what if it’s not there? Then, in front of the fireplace vent, a concrete slab about 5 cm thick, reinforced with pins or mesh, is cast over the formwork and left until completely hardened (that is, for 28 days). You can stop there, but a gray monolith on the floor will hardly decorate the room, so it is usually covered with facing tiles. And it is important to lay it so that it is on the same level with the finishing floor covering, so as not to stumble at the junction.
If the room is heated by a compact metal fireplace with a closed firebox, it is much easier to protect the wooden floor. It is enough to place a metal or glass screen on it. By the way, many manufacturers of heating devices offer such accessories.
Fireproof glass
Typically, materials that provide various types of protection are subject to the most severe tests from external factors. Their high technical performance inversely affects the aesthetic appearance. But modern technologies make it possible to achieve a level at which the use of heavy-duty materials is possible not only in technical terms, but also as decorative elements.
Heat-resistant floor glasses have the described characteristics; they are not subject to damage in the form of scratches and retain their integrity when subjected to impact. The maximum permissible pressure is tens of times higher than real conditions. Therefore, they place such glass under the fireplace, directly on a prepared, flat floor surface. It not only supports the weight of the fireplace, but is also resistant to damage from firewood temporarily placed next to the fireplace.
Simple high-tech style
The variety of designs allows you to choose the right glass size for wall-mounted or corner fireplace models. The glass platforms are only 6 mm thick. Thanks to this, there is no need to finish the level transition from the stand to the floor.
Pruning costs
In addition to tiles and glue, we will include tools in the cost of cladding. The most expensive of them is a tile cutter. Not all pros have an electric drive and water-cooled unit. It is not used in budget decoration.
The estimate will increase not only the size of the tiles, but also the necessary tools
A 90x120 format can be cut with a powerful electric tile cutter, while a 60x60 square can be cut with a manual one.
We will stock up on a leveling system to prevent the tiles from deforming, and we will insure in advance for unsuccessful cuts. Let's add 5% in reserve to the exact amount of material - and a replacement will quickly be found for the damaged fragment.
Construction of the podium
The idea of insulating the floor from the thermal effects of the firebox can be realized by installing a podium. This is a kind of insert between the floor covering and the fireplace hearth, which is made of brick or a metal profile covered with plasterboard.
Initially, the podium in modern fireplaces was built to imitate an English-style portal. But later it was noted that moving the firebox away from the floor reduces the risk of the floor covering catching fire. And if a closed firebox is used, then we can talk about ensuring the safety of the fireplace. However, open fireboxes still pose a risk of sparks falling beyond the designated limits.
Massive structure in the living room
This protection provided by the podium is somewhat arbitrary, since there are no standards for the height of the structure or the temperature gradient from top to bottom.
Tone and caliber
The uniformity of the finish is determined by the tone and caliber indicated on the boxes of tiles. Tone means color nuances, and caliber means differences from the original size: from fractions of a millimeter to 0.7 cm.
The caliber and tone of the tiles in all selected packages must match
If this is not the case, a “profitable” offer will result in rough differences in seams and paints.
The ideal caliber is indicated by the number “0”. Deviations are marked from 1 to 5. The higher the number, the larger the tile and the higher the risk of not getting into the layout. Therefore, imported material is not always better than domestic material.
Preparation of the solution
A fireplace lined with ceramic tiles will last a long time only if you use a high-quality solution. If the fireplace is decorative and does not have a firebox, then everything is simple: you can even attach it to a dry mixture.
If the fireplace is working, then you should approach the issue much more seriously. The surfaces will bond best if the masonry and tile fixing solutions have a common composition. It can be clay or cement.
Clay mortar
This mixture is most optimal for a working fireplace or stove. It can withstand temperature changes and high humidity. Therefore, it does not matter what type of fuel is planned to be used to fire the fireplace.
The clay solution must be plastic
- This solution contains sand and clay. And in order to determine the required percentage composition of the components, you first need to determine the fat content of the clay. To do this, we will make a dozen balls of clay and sand in different proportions. Let them dry completely and simply drop them from a height of one meter onto a hard surface. One that is not deformed or broken and will have the correct composition.
Attention: When making balls, they should be numbered and the data recorded so as not to be confused in the future.
- We pass the clay through a sieve and separate the debris and knead the lumps. The composition must be homogeneous.
- After determining the composition of the solution, we make a batch. To do this, it is best to use a container without stiffeners along the edges and bottom. Pour clay into a container and fill it with water. Let it sit for 24 hours afterwards. It should sour and gain the desired viscosity.
- After this, add sand in the required amount and mix. To do this, use a drill with an attachment. This way we can quickly achieve homogeneity of the mass.
Attention: If you use solid fuel for the furnace, then you should add fireclay powder to the solution in an amount of 10% of the total volume. It will improve the quality of the solution and increase its resistance to high temperatures.
Cement mortar
This mixture is much easier to prepare. However, it should not be used if solid fuel is used to fire the fireplace:
- Sand and cement are used for its preparation. For M300, a composition of 1/3 is used.
- First, pour sand into the container and then add cement in the required amount.
- Dry mix until mixture is uniform. Add water and mix again.
- To make the mass homogeneous, use a drill with an attachment.
Material selection
Protective partitions can be made of various materials. But most often for their production they use:
- superizol;
- metal;
- mesh;
- glass;
- heat-resistant tiles.
Metal devices can be bronze, copper and iron. Forged products are made in various shapes and sizes, while the screen can be made either as a single piece or have several parts. The products are made in the form of a large or fine mesh, with fire-resistant glass additionally inserted into them.
Glass fireplace screens are the most popular. They are reliable and transparent, which allows you to observe the combustion process. Such structures are made of heat-resistant ceramics or tempered glass. The ceramic material can withstand temperatures up to 750°C, but is not impact resistant. But the hardened version, on the contrary, perfectly withstands blows of any force, but can only withstand 300°C. That is why such material is installed at some distance from the firebox.
Glass fireplace screens are especially popular because they combine protection and beauty.
The grating is often made of superisol and calcium silicate. These products have fairly low thermal conductivity, which is why they are often used in smelting furnaces. Before purchasing, you should check the country of origin. The Germans and Belgians have good, high-quality material, but you shouldn’t take Chinese, because it contains components that, when heated, emit substances hazardous to health. And the material itself has not been fully studied.
Super-insulated elements are very durable. They lend themselves well to painting with fire-resistant paint, so they can always be repainted. In addition, a screen from this material can be easily made independently, and no special tools are required.
How to ruin the view
It is enough to mix epoxy grout “by eye” or miss the rinsing time - permanent stains will remain on the tile. Cement simplifies the task, but does not protect against color mistakes.
The “mesh effect” of contrasting seams will negate the ideal styling
But gaps that match the tone of the tiles will add chic to even a modest finish.
White grout in a modern interior is placed only on white tiles. The only exception is “brick” cladding: contrasting cement joints emphasize the “naturalness” of the masonry.
