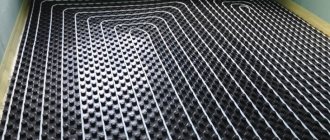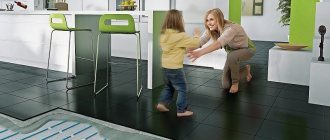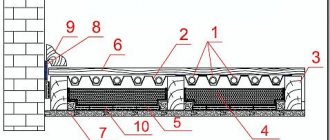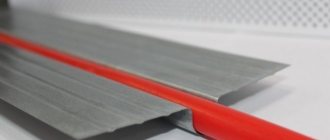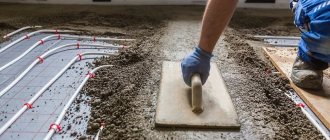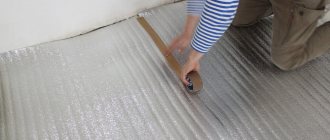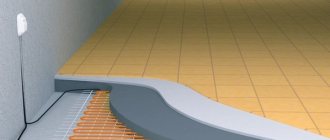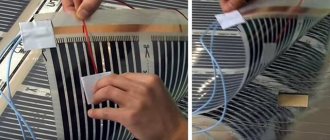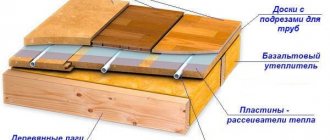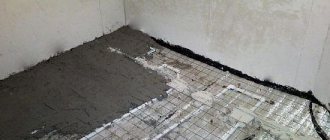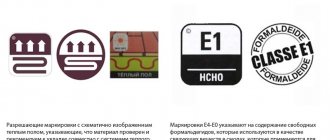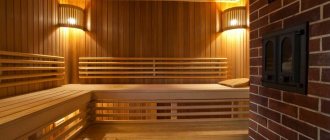Features of Heat Distribution Plate
The plates accumulate heat and transfer it evenly to the floor covering.
The energy carrier in underfloor heating pipes does not need to be heated to high temperatures, compared to radiators, thanks to the use of heat-reflecting plates. Aluminum or steel elements have a simple structure and have no restrictions on their use.
Products from different manufacturers differ in configuration, but the general structure remains the same:
- an omega-shaped gutter runs from beginning to end and serves to install a water pipe;
- protruding stripes on the flying parts provide rigidity and compensate for thermal expansion.
Thermally conductive elements are laid in the floor structure so that the grooves coincide. During installation, no hacksaw or metal scissors are used, since the plates have convenient notches. The metal is broken off along the marks to the required length and placed in the design position.
The plate is divided into sections:
- 4 pieces of 115 mm each;
- 2 pieces of 135 mm;
- 1 part 270 mm.
If you lay the plates on a wooden base, most of the heat will remain in the room.
It is possible to install thermal plates directly into the screed, but the heat will go down to heat up the concrete. A polystyrene backing with the foil layer facing down is placed on the surface before laying the system.
Heat exchangers work effectively if mounted on an insulating material, such as extruded polystyrene foam or polystyrene foam. This limits the transfer of energy to the floor and heats up the upper floor covering. Expanded polystyrene boards are used grades FT 20/45 or FT 20/45L, the density of the foam must be at least 30 kg/m3. Grooves are cut into the insulation using a gutter knife.
Purpose of plates
Metal thermoplate is used if it is not possible to make a traditional screed (buildings with wooden floors, walls made of foam blocks, etc.). Sometimes the height of the ceilings does not allow raising the base to the thickness of the heated floor. The delivery date of the object affects the choice of screed or dry installation method. Concrete gains strength within 28 days, and the system with thermoplates is ready for use after laying the finishing layer.
Heat-reflecting structures are an alternative to a water floor on a cement-sand base. The lightness of the design allows the elements to be used on any floor, since the load increases slightly.
The water pipes are tightly wrapped around the metal in the groove and heat the element. Aluminum and steel belong to the group of effective heat conductors, so they transfer energy to the floor covering. Convection in the form of streams and jets is completely absent, the surface is heated evenly. Heat is transferred more efficiently if the side parts of the thermal plate fit tightly to the base and top layer.
Specifications
Dimensions of the heat distribution plate for plastic pipes with a width of 16 mm
To calculate the required amount of material, 4 - 6 plates are taken per square area. There are no rotating parts in the product range. This is due to the fact that heat transfer in these sections is negligible, and the price of the corner element will significantly increase the cost of the system. The pipes are laid out along a “snake” or “snail” contour.
Indicators of plates for heated floors:
- length element size 1 m;
- width – 130 or 110 mm;
- the groove is made for a pipe with a diameter of 16 mm;
- one product weighs 500 g.
The total weight of a heated floor with a coating is reduced by 5-7 times compared to the option on a concrete base. System power is from 50 to 200 W/m2, the figure varies depending on the type of floor finishing and pipe installation pitch (at least 125 mm). Heat-reflecting elements transmit up to 94 - 95% of heat.
Heat distribution plate for underfloor heating Vitaterm MP 16120
Warm floors have long become synonymous with the comfort and coziness of a modern floor. It is installed in apartments, private houses and public buildings. When installing a dry heated floor system, you will need a heat distribution plate Vitaterm MP 16120.
The product is designed specifically for installation of dry heated floors in wooden houses. The model has also found wide application in those structures where it is impossible to install a concrete water floor system.
Heat distribution plate design
Heat distribution plates are made of reliable galvanized steel. The metal thickness is 0.4 mm, length 1000 mm. The products are made specifically for pipes of the most popular size DN 16 mm. However, underfloor heating heat distribution plates can be used in conjunction with pipes of a different diameter. The main requirement is that the pipes must meet the standards DIN 4724, DIN 4725, DIN 4726.
Thanks to its design, the heat distribution plate optimally absorbs the temperature of the heating pipe of the underfloor heating system. The plate transfers heat from the pipe to the floor covering laid on top. The result is uniform heat distribution without the use of concrete screed. Experts have carefully thought through the design of heat distribution plates for heated floors. They have a “?”-shaped profile. Thanks to this, the plate is able to contact 80% of the surface of the heating pipe. At the same time, the device guarantees 95% of heat transfer to the coating located on top.
To strengthen and give strength to the structure, the manufacturer provided stiffening ribs - 2 on each side of the plate. Their presence largely compensates for the linear expansion of steel when heated. Heat distribution plate for heated floors, you can buy it on the website santehmarka.ru. Their main function is to simplify installation. This feature allows you to shorten the plate without using a tool.
Features of installation of plates for heated floors
Steel products, as well as aluminum heat distribution plates for heated floors, are used when laying heated water floors. They are used in buildings where, due to the strength of the load-bearing elements, the floor cannot be filled with concrete. Unlike “wet” heated floors with cement-concrete screed, “dry” systems are installed many times faster. The plates are laid on hardwood guides. The width of the board should not exceed 80 mm, the length should be up to 1.2 m, and the thickness should be less than 22 mm.
Also consider the moisture content of the wood. The indicator should be 6-10%. The boards are laid at a distance of 20 mm from each other. Experts recommend laying heating pipes in a “snake” pattern. This method is one of the simplest and most effective. In this case, the pipe laying pitch must be at least 125 mm. If the plates are to be installed in polystyrene foam boards, the density of the boards must be more than 30 kg/cub.m. This installation method requires the use of a waterproofing layer of polyethylene film over polystyrene foam.
If you decide to buy heat distribution plates for heated floors, but want to clarify the price, contact the consultants of the SantekhMarka online store. Experienced managers will tell you about the features of the model and help you calculate the cost relative to the area of your home. Often the consumption of slabs per 1 sq.m. is 6 pcs. The number of slabs may vary depending on the layout of the room.
Logistics:
Heat distribution plates are supplied packed in cardboard boxes of 40 pcs. Pack size of 40 plates: (L*W*H) 1010 x 120 x 410 mm, Weight 21 kg.
To lay 1 m² of heated floor, at a pitch of 150 mm, 6 plates are required. At 200 mm - 5 plates
Advantages and disadvantages
A heated floor without a screed is installed and heats up faster.
Installing a floor using a dry method has advantages over traditional pipe laying using a wet method. The high thermal conductivity of the metal allows the surface to be heated in a short time.
Positive aspects of using thermoplates:
- the number of plates and the weight of the structure can be easily calculated independently, since the pitch and mass of the plates are known;
- the system is simply installed with your own hands after drawing up a pipe layout plan;
- the load on parts of the floor is reduced compared to wet options;
- The size of the room in height is insignificantly reduced.
The disadvantage is that after the boiler is turned off, the metal plates cool down immediately, but the concrete retains heat for some time. The cost of thermoelements is high, but with the wet method additional materials are also purchased and the labor intensity of the work increases.
Basis for laying the heating system: polystyrene boards
In addition to wood boards, polystyrene boards can serve as a heating base.
The advantages of this technology include:
- The ability to erect the structure at any time of the year, due to the absence of high humidity;
- Reduced work duration due to the absence of a long wait for the concrete screed to gain strength, even if it is semi-dry;
- Unchangeable laying pattern, fairly easy installation, regardless of the floor material.
Polystyrene boards can be purchased at any hardware store at an affordable price.
A feature of the polystyrene material is the presence of special grooves and spikes, which allow it to be used for any configuration of heating equipment, including “snake”, “snail” and others. Another advantage of the slab is that it is equipped not only with a groove, but also with a lock located at the end, and this makes it possible to avoid seams when laying.
Before carrying out work, you need to draw up an accurate heating installation diagram. The most common type of pipe in the form of a snake cannot be used in rooms with a large area, otherwise the heat will not be distributed evenly, which threatens temperature differences in different parts of the room.
When the height of the floor allows, in addition to the slabs, ordinary polystyrene is laid or penofol is placed in the base - a special insulation with a special polymer and foil layer, with the foil facing up. This method will ensure proper reflection of heat into the room, and will also act as a hydro- and heat-insulating material. The noise in the room will also be significantly absorbed due to this layer. Sometimes polyurethane spraying is used as an addition.
Related article: How much do window blinds cost?
Features of flat installation of a water circuit
A polystyrene backing is placed under the floor covering on top of the plates.
The system is mounted on a wooden or polystyrene base with grooves for placing the convex grooves of the thermoplates. Laminate, carpet, parquet or tiles are laid over a moisture-proofing layer. For waterproofing, polyethylene with a density of 200 microns is used.
The strips are laid out with an overlap of 10–15 cm and secured with tape to each other; the perimeter is formed with damper tape, which is adhesive to the polyethylene and the wall. If a room with increased vapor generation, for example a bathroom, an additional layer of vapor barrier is installed or a material with combined protection against moisture and steam is selected.
Isolation is performed 2 times:
- according to the floor area before laying the insulation;
- on the surface of an installed system of pipes and plates.
There are solid plates on sale without grooves for pipes, in which case the grooves are made independently. Plywood and a piece of pipe with a diameter of 16 mm are used. A groove is made in the sheet, the plate is placed on the plywood, and the groove on the metal element is pressed through the pipe. The edges of the thermal plate are leveled using improvised means.
Instead of cellular insulation, you can lay plates between wooden blocks
The procedure for assembling a heated floor:
- the coating is cleared of debris and leveled with putty or self-leveling mixture;
- the waterproofing layer is laid out;
- Thermal insulation mats are laid;
- grooves are made and heat distribution plates are installed;
- water pipes are laid;
- Thermal insulation is laid between the grooves.
The second layer of waterproofing is installed after checking the functionality of the system. The final finishing of the floor is being done.
Heat distribution plate 1000 x 130 mm for water heated floors
Heat distribution plates KNAUF Therm. These are omega-shaped galvanized steel sheets. They are laid on the floor to ensure uniform heating of the room i.e. perform the function of a screed in the system. For 1 sq. m of floor requires 4 such plates. The thickness of one plate is only 0.7 mm. They allow you to install heated floors in apartments and houses with weak foundations, and also save ceiling height.
KNAUF THERM plates have a channel for laying a KNAUF THERM PERT EVOH pipe with a diameter of 16 mm and stiffening ribs to strengthen the structure and compensate for thermal expansion.
Installation of a heated floor system using Knauf Therm® Warm Floor slabs in stages:
1. Prepare the base. The surface must be flat, clean, strictly horizontal. Unevenness in area should not exceed ±5 mm. If necessary, the surface is leveled with an additional screed. 2. Waterproofing device. If there is high humidity in the room below, then it is advisable to lay waterproofing (polyethylene film, bitumen or polymer membrane, bitumen mastics, etc.) Waterproofing polyethylene films are most widespread. Their thickness should be from 0.25 to 0.4 mm. The overlap of polyethylene panels on each other should be at least 12-15 cm, it should be carefully taped with construction tape. In addition, an allowance of polyethylene waterproofing on the walls is required equal to the thickness of the screed. 3. After leveling the surface, it is necessary to lay a damper tape with a width of at least 5 mm along the side walls to compensate for the thermal expansion of the heated floor monolith. It must be laid along all walls framing the room, racks, door frames, bends, etc., as well as along expansion joints. The tape should protrude above the planned height of the floor structure by at least 20 mm. 4. Next, a layer of thermal insulation is laid to prevent heat leakage into the lower rooms. As thermal insulation, Knauf Therm® Warm Floor heated floor slabs are mounted tightly “into the lock”. If, according to the thermal calculation, it is necessary to increase the thermal insulation layer, then in this case KNAUF Therm® FLOOR slabs are used to the required design thickness. 5. The layout of water heating pipes with a diameter of 16-20 mm is carried out with a certain pitch and in the required configuration, according to the design solution. The pipe is laid according to the markings applied to the Knauf Therm® Warm Floor slabs, between special protrusions (bosses). The laying step is calculated and ranges from 10 to 30 cm for uniform heating of the floor surface. 6. After laying out the pipes, immediately before pouring the screed, the system is checked (pressure testing) to eliminate leaks at a pressure exceeding 1.5 of the working pressure, but not less than 0.3 MPa. 7. When pouring a cement-sand screed, the pipe should be under a water pressure of 0.3 MPa at room temperature. The minimum thickness of the screed for covering pipelines should be 10-15 mm greater than the diameter of the pipelines. The main rules for creating a finishing screed are as follows: if a metal mesh is laid - it performs reinforcing functions - then the cross-section of the wire must be at least 3 mm2, and the cell size must be at least 10 by 10 cm. The mesh sheets must not intersect expansion joints. Expansion joints are necessary to compensate for the thermal expansion of the screed. If fiber fiber – metal or polymer – is chosen as the reinforcing method, it is added directly to the solution. The finishing screed is poured from mixtures for self-leveling floors, special construction leveling mixtures, or from a solution with plasticizers. The presence of plasticizers allows you to speed up the drying process of screeds up to 5 cm thick. 8. The system is started only after the screed has completely dried. The water temperature when starting the system should be room temperature. After starting the system, increase the supply water temperature daily by 5°C to operating temperature. The coolant temperature in the underfloor heating system should not exceed 55°C. 9. Next, you can arrange the floor with a decorative covering - linoleum, ceramic tiles, etc.
Features of wooden water heated floors
Warm floor pie using basalt insulation and heat distribution plates
This type is installed in a wooden house or dwelling with a beamed floor made of natural material. The dry method involves a rack or modular installation system. The first type is made using boards or bars, and the second uses ready-made fiberboard blocks with ready-made grooves.
The support layer, 20 mm thick, is made of wood whose moisture content is no more than 6-10%. Hardwood boards should be 80 mm wide and up to 1200 mm long.
Composition of a wood heated floor structure:
- base with a layer of waterproofing;
- boards, modules or bars laid out according to plan;
- pipe routing using plates;
- insulation from steam and humidity;
- gypsum fiber sheet 10 mm thick;
- flooring.
The boards can be laid in a continuous layer, but you will have to make a groove in each of them for the protrusion of the thermal plate. This method is labor-intensive and expensive, since the wood is processed on a machine and there are not always conditions at home.
Another option is that the boards are laid out with a gap that matches the width and length of the convex groove of the plate. The base area for the heated floor is leveled horizontally so as not to disrupt the energy flow.
Dry heated floors for frame construction
In a frame house, the floor should be laid on wooden floor beams. A correctly erected structure always requires a distance between the ground and the floors, thanks to support piles. In such a room, the floor must be insulated and, knowing the simple rules, you can do it yourself. After all, cold and humidity can cause the appearance of mold, mildew and other pathogenic microorganisms in wood.
When creating a dry heated floor, it is additionally recommended to use thermal insulation material as a substrate
Thermal insulation work is carried out in stages:
- Log beams are placed on top of the piles, small bars are nailed to them, after which floors from boards are erected;
- A special perforated waterproofing is laid on top; also, mineral wool, expanded clay, foam plastic and other insulating materials can be placed between the joists, the main thing is that they are well compacted;
- After this, a breathable layer is made of a perforated membrane for vapor barrier;
- This is followed by a layer of plywood or particle board if further laying of tiles, laminate or other flooring is planned;
- The “finished floor” is being laid.
Article on the topic: Curtains in the bedroom interior: color, design, types, fabrics, styles, 90 photos
During the work, we must not forget that metal piles must be insulated from the log beams using roofing felt. Floor waterproofing can also be made from film material with a pre-dug pit and the construction of a cushion from various fillers.
Criteria for selecting a heat distribution plate
The effectiveness of a heated floor depends on the underlying insulation and the finishing coating.
The choice of products consists of studying the technical characteristics and parameters. It is believed that the high thermal conductivity of the metal affects the efficiency of the system. But the degree of heating of the floor depends not only on the material of the plate. High heat capacity has a bad effect on control equipment, since the heating rate will be high.
Heat transfer is affected by:
- layout system and pipe material – plastic ones release energy longer than metal ones;
- type of lower insulation and compliance with the technology of its installation;
- type of finishing floor covering - ceramics, laminate, heats up faster than linoleum-based or carpet.
The cracks in the floor are rubbed down so that steam does not penetrate the plates - this leads to corrosion. It
is an erroneous assumption that the plates are in a heated state and do not corrode. During the operation of the house, household vapors penetrate through the finishing coatings onto the base and structure of the water floor. Condensation in a heated state is more destructive.
Pay attention to the presence of an anti-corrosion layer on the surface of the heat-reflecting plate - then you don’t have to install a layer of waterproofing when laying the system. The seller provides a quality certificate from the manufacturer to confirm the reliability of the product.
The choice is influenced by the functionality of the room. When laying on polyurethane foam in the kitchen and bath, steel plates with an anti-corrosion layer are suitable. If the base is a concrete floor slab, copper or aluminum products will work better.
Scope of use
The pipe system with heat distribution elements is suitable for new and reconstructed buildings. The plates are quickly installed and last a long time. Thermal distribution structures do not create problems in buildings with weakened foundations, since they add little weight to the ceiling.
Dirt and dust from the use of concrete screed materials are eliminated and labor costs for installing heated floors are reduced, so dry installation is used in working offices, retail areas, workshops and residential buildings. To install a floor in one room, you do not need to close your company or organization.
