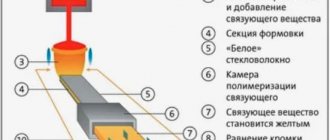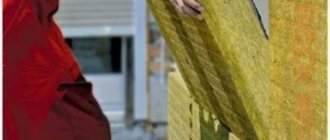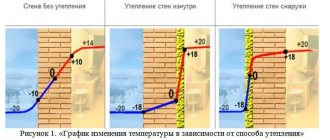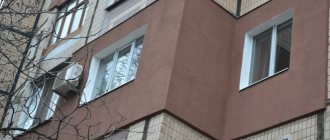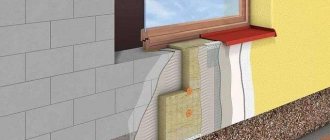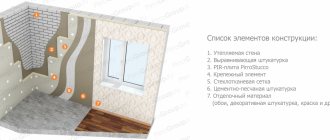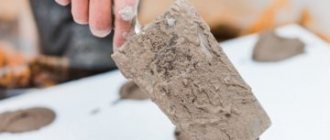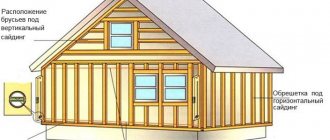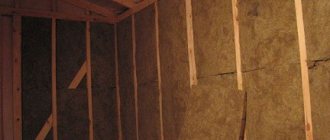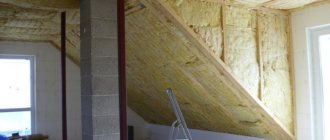Insulation of the foundation from the outside: materials and methods
Thermal insulation, if possible, should be carried out outside - this is the opinion of the vast majority of professional builders. Experts provide compelling arguments in favor of external insulation that you can’t argue with:
- protection of the base from freezing;
- positive impact on the design and quality of concrete and plinth material;
- minimizing the destructive effects of temperature changes in the above-ground, basement, and part of the foundation;
- an additional obstacle to groundwater, in combination with waterproofing.
Foundation of a private house
There are several technologies for insulating the foundation from the outside, but the principle and sequence of work remains unchanged:
1. Cleaning the foundation, preparing the action area for work.
Ideally, insulation should be carried out at the stage of building a house, when there is access to the outer walls right down to the bottom of the pit. In this case, it is enough to plan an area along the wall for movement during the process and you can begin.
In the case when the house has already been built, it is enough to put in order the blind area - a concrete or asphalt strip running along the perimeter of the building.
Foundation Cleaning
Note! Over time, a gap will form between the blind area and the base part of the foundation. Before insulation, the crack must be sealed with any waterproofing mixture, preferably plastic, in order to prevent moisture from the soil from entering the insulating layer.
2. Waterproofing.
This is an essential part of the insulation process. Before the advent of penetrating primers, which perform waterproofing functions and increase adhesion (adhesion of finishing materials to a concrete or brick base), resin and building materials based on it - tar, roofing felt - were used to insulate from moisture.
3. Insulation.
The material used for insulation differs in structure, composition, and density, although it performs one function - protection from cold and moisture. Each type of insulation has its own technological process, which we will discuss later.
Installation process of insulating blocks
4. Finishing and decoration.
This is the last stage of foundation insulation. In addition to decorative properties, finishing materials for exterior work perform a protective function. With a wide choice available, the question of how to decorate your home is only within the limits of your imagination.
In general terms, we know what to prepare for - now we move on to the choice of building material.
How and how to insulate the foundation from the outside
Insulation of the foundation determines the creation of a comfortable temperature regime in the premises. Also, the home owner will experience an impressive reduction in the cost of heating rooms - this is due to reduced heat loss. Depending on the level of soil freezing, the type of optimal insulation is determined.
Soil has a set of its own physical characteristics. It has been established that the freezing resistance of foundation walls should be one less than the thermal resistance of the external walls of the house.
Insulation of the foundation from the outside
The thickness of the insulation is determined by the formula:
δth=(Rrequired-1.05-δ/λ)*λth In the presented values, δth is the thickness of the foundation thermal insulation, m; Rrequired - normalized resistance to heat transfer of the wall; δ—thickness of the load-bearing foundation wall in meters; λ is the thermal conductivity coefficient of the material of the load-bearing part of the foundation; λth is the thermal conductivity coefficient of the foundation thermal insulation.
Of course, not only the level of soil freezing affects the development of insulation for the foundation. Depending on the type of base structure, a project for strengthening and insulation is drawn up, as well as such measures as coating with bitumen waterproofing and much more.
Pile foundation
Insulation of a pile foundation
This type of foundation is gaining popularity due to its strength and reliability, speed of construction and low cost. If the piles are installed below the freezing depth of the soil, then there is no need to insulate the pile. But it is important to insulate the foundation around the perimeter - for this they use slabs of extruded polystyrene foam. This way it is possible to maintain the integrity and position of the blind area. These slabs should be laid 0.3-0.4 meters below the blind area. Recommended size 1.25 meters width and 50 mm height.
Columnar foundation
Insulation of the foundation, which is a system of columns, is most often done using extruded polystyrene foam. Sometimes foaming polyurethane foam is used.
Polystyrene foam is optimal for insulating a columnar foundation from the inside. But it has one clear advantage over other materials - low cost. Therefore, it is readily installed outside. Although this is not recommended.
Insulation of a columnar foundation
Expanded clay is also a cheap material. It is often poured into pre-installed formwork on the inside of the foundation.
TechnoNIKOL foundation insulation is classic mineral wool. It is also installed from the inside. The main advantage of foundation insulation with TechnoNIKOL is the absorption of moisture by the material.
Penoplex has better strength and durability. In all respects, it is among the leaders, but the cost of the material corresponds to the quality.
Strip foundation
For this type of foundation, insulation from the outside is much more important. To protect the walls of the basement, several layers of thermal insulation materials are used. To preserve the structure of the materials, it is important that the waterproofing of the foundation ensures the removal of moisture.
After preparing the trench, the soil must be compacted before pouring the foundation. Afterwards, a 10-15 cm layer of sand cushion is poured. Tamping is carried out again. Now a thin layer of “concrete” is poured, and in some cases insulating materials are applied to the sand bed. After waterproofing, the basement is additionally insulated.
Materials and methods of foundation insulation
The choice of thermal insulation materials on the modern construction market is incredibly diverse. It is best to start from what is proposed in the project (if there is none, contact the architect for revision).
After determining all the necessary indicators, including the depth of soil freezing, decide on the type of insulation. They may differ in structure and shape:
- Piece insulation.
- Flexible.
- Bulk, etc.
There are also fibrous, cellular and granular types. Raw materials for manufacturing are divided into organic, inorganic and artificial.
One of the most popular materials for insulation is polystyrene foam. It is cheap and has good performance characteristics. It can be foamed or extruded. Installation is also extremely simple and can be done on your own.
A popular type of foam is extruded polystyrene foam. It has a strong structure and is characterized by high hygroscopicity; polystyrene foam also retains heat well. Extruded polystyrene foam has its disadvantages:
- Low resistance to solvents.
- Susceptible to fire.
When working with expanded polystyrene there are certain mandatory rules:
- Solvents of organic origin must be used in fastening compositions. Mechanical destruction of the material structure reduces its protective properties.
- If the soil is susceptible to frost heaving, it should be additionally protected from mechanical damage. This is done using brickwork or a special polyethylene membrane.
- It is mandatory to lay a waterproof covering to protect against rainwater.
During work, polyurethane foam allows you to create a heat-insulating layer that does not have seams. This creates reliable protection against the penetration of low-temperature air. The coating is applied with a special pump in several layers.
The material has low thermal conductivity and provides excellent protection against noise and corrosion. It is fireproof, waterproof and durable.
Most modern projects provide for insulation, which uses extruded polystyrene foam boards, which are one of the types of penoplex. It has a number of advantages that make it a leader among insulation materials:
- The material is durable and has a long service life.
- It is absolutely harmless.
- Resistant to compression and tension.
- Extruded polystyrene foam boards are relatively inexpensive.
Which foundation insulation to choose?
If the material you have chosen for insulating the foundation:
- good heat insulator;
- does not absorb moisture;
- almost does not deform under the influence of soil and temperature changes;
- has an affordable price for you.
So you have found what you need. Let's consider another selection criterion - the method of insulating the foundation.
Materials for foundation insulation
Insulation of the foundation with polystyrene foam and penoplex
In reality, there are not so many materials suitable for these purposes. A simple rule applies here: the service life of the heat-insulating layer should be close to the durability of the structure itself, otherwise the procedure will have to be repeated periodically. It is for this reason that it is better not to use such popular and cheap polystyrene foam as insulation for the foundation.
Judge for yourself: the durability of reinforced concrete is at least 100 years, and thermal insulation made of foam plastic will crumble after 20-25 years. Despite the fact that the material will be literally buried in the ground, it is not possible to control its condition. The deterioration of the properties of the insulating layer will become noticeable only in terms of sensations and heating costs. Also, one should not discount the difficulties and cost of re-insulating the foundation, even if it is done with your own hands and again with inexpensive polystyrene foam.
The decision to use foam plastic for covering the base has the right to life and is even often implemented. But this is a manifestation of short-sightedness and an unfounded approach to the matter. In extreme cases, polymer can be used to insulate the part of the foundation protruding above ground level from the outside - the base.
In modern construction, more suitable polymer materials are used for such work:
- penoplex (otherwise known as penoplex);
- extruded polystyrene foam.
There is no fundamental difference between these polymers, especially since they are made on the basis of the same material - polystyrene. There are differences in foaming technology, but for us they are not significant. It is important that penoplex and extruded polystyrene foam have high strength and low thermal conductivity, and therefore are well suited for insulating the foundation of a private house. In addition, they practically do not absorb moisture and are very durable.
For reference. These materials have higher thermal resistance than foam. Therefore, for thermal insulation of the base, you need a layer of penoplex of a smaller thickness (usually 50 mm), which is very convenient. And the strength of expanded polystyrene allows you not to hide it under a brick before filling it with soil in order to protect it from damage.
Insulation of the foundation with bulk materials: sand, expanded clay or slag
Almost everyone is familiar with sand and boiler slag (coal combustion waste), so we will not focus on them, but consider the properties of expanded clay as an insulation material. When shale or clay is fired at high temperatures, the output is round pellets with a diameter of 5 to 40 mm.
The internal structure of the material is porous - this suggests the use of expanded clay as a heat insulator. This structure does not prevent expanded clay from having a high compression ratio - it is widely used - from ordinary bedding to the preparation of lightweight concrete products, for example, expanded clay blocks.
The technological process of insulating a foundation with expanded clay is not complicated in itself, but it is quite labor-intensive - the thermal conductivity of expanded clay is relatively high, therefore, with the low cost of the material, a large amount of it is used for insulation.
In the presence of modern types of insulation, the need for high-quality waterproofing and protective blind areas with a large volume of excavation work transfers expanded clay to the class of additional insulation.
Working with bulk materials is called the backfill method.
Note! The trench for the foundation must be wider than the foundation itself. The width of the foundation is regulated by the formwork. After pouring the concrete, expanded clay or other bulk material is poured into the gap formed between the concrete and the trench wall - this is backfilling.
Preparing the foundation for insulation
The process of insulating a finished building with expanded clay is as follows:
- We dig a trench with a width of 1 m along the entire foundation along the perimeter of the building. The depth of the trench is to the very bottom (earth base) of the foundation.
- We clean the foundation from debris, adhering earth, and clay. In some cases, it is worth washing the concrete for better adhesion to the waterproofing.
- We treat the concrete surface with a waterproofing mixture; you can use bitumen mastic.
- We do drainage. The need for a drainage system makes sense in the presence of high groundwater.
- Line the bottom of the trench with plastic film. It is desirable that one edge of the film extends onto the foundation wall.
- We pour dry expanded clay into the trench.
- On top of the filled trench we arrange a concrete blind area, preferably reinforced. The same expanded clay can be used as a filler for concrete.
Insulating the foundation with expanded clay is considered, although ineffective, but quite an effective method and, in addition to thermal insulation, has an undeniable advantage - it significantly weakens the effect of soil pressure on the foundation during the heaving process.
We insulate the foundation of the house from the outside using penoplex
To effectively insulate the foundation, it is recommended to use modern progressive materials. They have many advantages over outdated methods, but only one disadvantage - increased costs. If penoplex is chosen as insulation, you need to follow the instructions:
- High-quality foundation cleaning.
- Waterproofing (bitumen mastic can be used).
- Glue preparation.
- Applying glue to the inner surface of the slab.
- Fastening the plate.
- The next plate is fixed into special grooves on the previous one, which was already installed.
- Repeat the procedure until thermal insulation is completed.
Since the underground part of the foundation will be filled with soil, additional fixation of penoplex slabs will not be required here. However, the top slabs that protrude beyond the ground level should be additionally secured with dowels.
We insulate the foundation of the house from the outside using penoplex. Step by step guide
We insulate the foundation of the house from the outside using penoplex
We insulate the foundation of the house from the outside using penoplex
We insulate the foundation of the house from the outside using penoplex
We insulate the foundation of the house from the outside using penoplex
We insulate the foundation of the house from the outside using penoplex
Insulating the foundation with foam plastic
Polystyrene foam (the full name is polystyrene foam) is a pressed slab of varying thickness, consisting of small porous beads of polystyrene polymer. Foam plastic owes its thermal insulating properties to its structure, which allows it to retain a large amount of air.
With the same thickness, foam plastic has similar thermal conductivity characteristics to mineral wool and extruded polystyrene foam (penoplex). Let us immediately take into account that for external insulation the use of foam plastic whose density is less than 25 is unacceptable - when exposed to moisture and low temperatures, the material crumbles and becomes unusable.
Insulating the foundation of a house with polystyrene foam
Polystyrene foam and extruded polystyrene foam are made from the same material, but using different technologies. In the production of conventional polystyrene foam, polystyrene granules are steamed with water steam. Under the influence of high temperature steam, the volume of small granules increases several times, even tens of times, until the mold is completely filled.
The penoplex production process in a simplified way looks like this: polymer granules are mixed with a foaming agent at high temperature and high pressure and squeezed out of an extruder. The result is a material with a uniform structure with a pore diameter of up to 0.2 mm.
We settled on the fact that insulating the foundation with polystyrene foam (foam plastic) is a thankless task; it is much more practical to use extruded polystyrene foam for these purposes (hereinafter referred to as penoplex to facilitate the acceptance of information).
Let's break down the technological process of insulation into main stages, and consider each stage in detail.
Why do you need to insulate the foundation?
In an ordinary private house without thermal insulation, of which there are a great many built, in winter you almost always feel cool in the lower zone of the premises. No matter how well the heating system inside a residential building works, this coolness in the feet remains and causes discomfort for the people living in it. You will say - you just need to insulate the floors, and everything will be fine. But in fact, this is not enough, because there are several reasons why it is worth insulating the foundation:
- as noted above, heat loss through floors causes significant inconvenience to people;
- the amount of heat lost can be quite significant, which increases the cost of heating a private home;
- the foundation and its above-ground part - the base - without insulation are exposed to moisture and freezing, which contributes to the slow destruction of the structure;
- in areas with heaving soils saturated with moisture, the effect of frost heaving may occur. It puts additional stress on the base until it cracks.
If everything is clear with the first item on the list, then the rest require clarification. The fact is that the share of heat losses through cold floors reaches 20% of the total amount of heat lost by the building. Therefore, all attempts to save energy resources by thermally insulating all structures of the house except the base will not achieve their goal.
Imagine that the cold penetrates inside over the entire area, and insulating the floors from the inside does not fundamentally solve the issue; for this it is necessary to insulate the foundation from the outside.
Concrete, from which the vast majority of foundations are made, has very low resistance to heat transfer. During cold weather, the concrete wall freezes, causing condensation to form on its inside, which is absorbed into the thickness of the material. As frost intensifies, this moisture turns into ice crystals and leads to the destruction of the structure. That is why you should not insulate the foundations of private houses from the inside; this will help protect against the cold, but will not protect the structural elements from destruction.
The same freezing moisture with which loess soils are saturated causes them to swell when frozen, exerting shock loads on the base. As a result, cracks may appear in the concrete, which is at least unpleasant. All of the above reasons are equally relevant for all types of houses, including wooden ones, where it is also necessary to insulate the foundation. The exception is structures on screw piles, which will be discussed below.
Conclusion. If you analyze everything said above, the answer to the question of whether it is necessary to insulate the foundation or basement of a house without a basement will become clear. Definitely - yes, it is necessary, and the presence of a basement does not play any role, thermal insulation of the base is always necessary. Modern building codes also state this.
Foundation preparation: cleaning, leveling, waterproofing
There are two concepts in construction: how to
to do, and how
to
do it. This does not apply to multi-storey construction, and to private buildings either, but when finishing, especially those parts that will be hidden from view, you can save a lot of money without compromising quality and functionality.
Substrate preparation - cleaning. Cleaning can be done at any time, but the best tool for this is a brush with coarse synthetic bristles.
We clean the entire surface with a brush, trying to remove as much dust, sand from cracks and cracks, and adhering dirt as possible. Once you consider the surface to be sufficiently clean, it is a good idea to rinse the concrete with water, ideally from a hose.
We will start from the fact that when installing or pouring a foundation, vertical angles and ideal planes are not always obtained, or rather, they are never obtained. In order to correct the error, it is necessary to level the foundation with cement mortar - plastering.
How to do it:
- We install plaster beacons along the foundation according to the marked planes and angles. This is where the tricks begin - the deep foundation will be filled up, so maintaining vertical angles is impractical (permissible deviations from the vertical are up to 2 cm);
- Prepare cement mortar in a ratio of 1:3 (1 part cement and 3 parts sand) and apply it to the concrete. Depending on the thickness of the layer, we carry out this operation the required number of times;
- Using an even lath (rule), we level the solution along the beacons.
- Leave the foundation until completely dry - at least a week in dry weather.
Note! In order for the insulation to perform its function as best as possible, the foam boards are glued to a flat, even surface, but not necessarily a vertical one. The adhesive mixture should be evenly distributed between the concrete and the foam.
Waterproofing the foundation using the coating method
Our next action will be waterproofing the foundation. The mastics used to protect the base differ in composition and performance characteristics. There are three main types of mastic: bitumen, polymer and combined. Their working qualities are divided into cold and hot.
Hot mastics, mainly bitumen-based, must be heated before use until the required consistency is achieved. Cold - ready to eat straight from the original packaging.
In foundation waterproofing, they mainly use:
- fast-hardening bitumen-emulsion mastic;
- hot or cold rubber bitumen, with the addition of crumb rubber;
- polymer, neutrally reacting to penoplex;
- bitumen-polymer mastic with a large tension reserve.
Waterproofing mastics are applied with a roller, brush or spray. At home, for small volumes, I advise you to apply mastic with a brush. A brush, unlike a roller, creates a layer almost a millimeter thick, so you don’t need to do the second approach.
On a note! The basic rule is that mastic must be applied continuously: one approach – one wall.
Penoplex panel
Installation of a foam insulation layer
Let's start insulating the foundation with penoplex by choosing the material. Penoplex slabs are available in two standard sizes: 0.6 m x 1.2 m and 0.6 m x 2.4 m. We do not give any specific decision on thickness - everything is purely individual and depends on the thickness of the wall and the material, from which it is folded.
Penoplex is glued to the base with a special glue; it is sold in bags in the form of a dry mixture. We will not dwell on glue brands - every self-respecting company producing dry mixes necessarily produces glue for penoplex foam.
- While the mastic was drying, its surface was covered with dust, so we treated the waterproofing with a primer. The primer increases adhesion and improves the quality of gluing.
- Apply an even layer of adhesive mixture to the foam board. We also apply glue to the wall. Press tightly. And so on until the entire surface is sealed.
- At 4-5 points of each sheet we drill and hammer in additional fasteners - a dowel-fungus.
Note! With a planned insulation thickness of 10 cm, it is better to take twice as much material, but 5 cm thick, and glue it in two layers so that the slab of the second layer overlaps the joint of the first.
Decorative finishing of the outside of the foundation
Insulation of the foundation and blind area
There are three types of material:
- expanded polystyrene;
- polyurethane foam;
- Styrofoam.
For insulation with polystyrene foam, it is better to use sheets of 100 mm in one layer or 50 mm in two layers. Waterproofing high-density polyethylene should be laid over the insulation layer to protect the joints of the expanded polystyrene sheets.
Polyurethane foam is sprayed onto any blind area configuration. After about 2-3 hours, the insulation is ready.
Conducting thermal insulation with polystyrene foam is also not difficult. First you need to level the surface, pour a 15-centimeter layer of sand, moisten it and compact it. Then foam plastic slabs are laid, and the joints are filled with polyurethane foam. The foam must be firmly attached to the surface of the base using mounting foam.
Decorative finishing of the foundation
After gluing the penoplex, its surface is reinforced with a mesh - fiberglass (more often) or metal (less often). This technology prevents cracking and improves the adhesion of the finishing layer to the insulation.
- We apply a layer of glue on the insulation, the area equal to the mesh sections, 2-3 mm thick.
- We embed the mesh in the glue and remove the excess with a spatula - the mesh should be completely covered with glue.
- Apply glue to the adjacent area, catching the previous one, and glue the mesh in the same way. The edge of the strip should overlap the previous piece.
- After drying, we clean the surface with sandpaper or a coarse mesh for grouting the putty.
After drying, apply a couple of leveling layers. After about a day (depending on weather conditions), the foundation can be improved: plastering, puttying or gluing ceramic tiles.
Internal thermal insulation: methods and technologies
In cases where the foundation of the house was not insulated from the outside or the thermal insulation turned out to be ineffective, it is recommended to insulate the foundation from the inside of the house. It is worth resorting to this method of insulation only in cases where it is impossible or extremely problematic to carry out external work.
Internal thermal insulation allows you to insulate the floors in the house, as well as increase the temperature in the basement or inside the basement. However, keep in mind that insulating the foundation from the inside does not protect the foundation from damage that may be caused by freezing.
Insulation of various types of foundations
The choice of thermal insulation material and the method of its application will largely depend on what type of building foundation it is. There are three options that are considered basic.
Pile foundation
This type of foundation is becoming increasingly popular due to its high strength, reliability and stability, combined with high construction speed and relatively low price. If the piles are located below the freezing depth of the soil, there is no need for additional thermal insulation. In this case, you just need to sheathe the foundation around its perimeter.
It is recommended to cover the space of the pile foundation with thermal panels. These measures will help keep the blind area intact.
Columnar foundation
Insulation of a columnar foundation consisting of a system of columns is most often carried out with thermal panels.
Foam plastic slabs are recommended to be used only for internal insulation of columnar foundations. But due to its low cost, this material is often used for external insulation, which should not be done.
Another inexpensive material is expanded clay. Insulation with its help is carried out by pouring granules into specially equipped cells on the inside of the base of the house.
Penoplex has the best strength and durability indicators, leading among other insulation materials. High quality is inevitably reflected in the price level of the material.
Strip foundation
For a foundation of this type, it is extremely important that the insulation is carried out from the outside, with mandatory waterproofing.
The insulation of a strip foundation must be combined with an insulated blind area, which will prevent the heaving soils under the foundation from freezing.
Effective methods of internal foundation insulation
There are several available ways to insulate a foundation from the inside. Often the internal insulation of the foundation is carried out in conjunction with the interior finishing of the basement.
Note! To avoid leaks, it is recommended to carry out high-quality waterproofing before insulation.
Below are the most popular methods of internal thermal insulation:
Filling the basement with expanded clay
When the foundation is insulated with expanded clay, the floor on the first floor cools at a lower rate. This method is an ideal option for country houses where the owners plan to live only in the warm season.
Insulation of basement walls with slabs
In most cases, foundation insulation slabs are made from materials such as:
- penoplex
- Styrofoam
- polystyrene
This insulation method is most often used in combination with external thermal insulation of the foundation for rooms with basements in use.
Insulation of the foundation from the inside with polyurethane foam
This method is considered the most effective for additional insulation of the house. When you insulate the foundation with polyurethane foam, you get an ideal seamless coating. However, you should remember that you are unlikely to be able to do such work yourself - you will have to involve builders with special equipment.
Measuring the insulation layer in the basement
What should you pay attention to when choosing a method for insulating the foundation from the inside?
When choosing a method for insulating the foundation from the inside, pay attention to the following factors:
- the design of the house and the dimensions of its basement;
- presence/absence of external thermal insulation;
- required temperature in the basement/basement;
- presence/absence of ventilation and heating in the basement;
- the need for decorative finishing.
Insulation with expanded clay
Filling with expanded clay is a budget option for insulating the foundation from the inside. Possessing unique water-repellent properties, expanded clay removes water and creates a kind of air cushion that effectively protects the floor covering from cooling.
The insulation of the foundation with expanded clay is carried out on the entire surface or on the formwork, which is installed on the inside of the foundation.
How is the foundation insulated with expanded clay?
- First, the formwork is prepared - its height should reach the first floor.
- Then the formwork boards are treated with a special wood compound. The formwork is strengthened, and a film is placed on its bottom, which serves as waterproofing against moisture absorption.
- Afterwards, the entire height of the formwork is filled with expanded clay.
Most often, this technology is used when there is a need to insulate a wooden room. When insulating the foundation with expanded clay, inexpensive building materials are used, which makes it easy to do all the work without outside help.
Insulation with slabs
If you plan to use the basement for domestic needs, and in addition to insulation, you are also going to finish the basement, then you should give preference to slabs made of polystyrene foam, polystyrene or penoplex. Plates made from these materials will make the coating even and also prepare it for cladding.
Ideally, the foundation should be insulated both inside and outside. However, when external insulation is not possible, penetrating waterproofing is used - one of the most effective ways to protect concrete surfaces.
Penetrating through the porous structure of concrete and forming insoluble crystals inside, the waterproofing composition reduces the ingress of moisture into the body of concrete structures to a minimum. Thus, the concrete will not freeze, but will retain vapor permeability for a long time and reduce the moisture content of the insulation.
Sectional view of basement insulation slabs
How the foundation is insulated from the inside with slabs
- The walls are prepared for thermal insulation: they are leveled and large differences are eliminated. If there are any cracks or seams, they are unstitched.
- Next, the foundation is waterproofed. If the building is built on wet soils or does not have external thermal insulation, it is recommended to use penetrating waterproofing.
- The plates are glued with a special glue, which should be applied pointwise. Then the plates are pressed tightly to the base. To make it convenient to lay the sheets, they are combined or laid out in a checkerboard pattern.
- After the sheets have dried, they are secured with special dowels.
This method of insulation has a significant disadvantage - rodents can easily damage the insulation. To avoid such damage, a reinforcing metal mesh is installed - it is placed on glue with cement and plastered. Any coating can be applied over dried plaster.
Insulation with polyurethane foam
Polyurethane foam is the most effective thermal insulator on the market. It is suitable for insulating basements of any type. This material has excellent waterproofing and thermal insulation properties.
Polyurethane foam is used not only for external and internal insulation of the foundation, but also for insulation of other house structures. Polyurethane foam has a number of advantages:
- when it is sprayed, the surface is obtained without cracks and bayonets - a continuous carpet;
- the heat insulator adheres perfectly to almost all building materials, including wood, concrete, brick and stone;
- polyurethane foam is chemically resistant to mold, rot and alkaline environments;
- the material is durable and non-toxic: its minimum service life is 50 years;
- the heat insulator does not burn (self-extinguishing).
How is the foundation insulated from the inside with polyurethane foam?
The technology for insulating the foundation with polyurethane foam is as follows: a foaming liquid is sprayed under pressure. As a result, we get leak-resistant foam without seams or joints.
Insulation with polyurethane foam is a simple method that does not require any special skills or knowledge. Despite the simplicity of the technology, you still cannot do without the help of specialists - special equipment is used to insulate the foundation with polyurethane foam. It should also be taken into account that polyurethane foam is the most expensive thermal insulator of all currently existing.
Polyurethane foam for insulating the basement from the inside
Purpose of internal insulation
The main operation, which is carried out as part of the internal insulation of the foundation, is cladding the basement walls using special cladding components, which ensures:
Scheme of insulating basement walls from the inside. Click on photo to enlarge.
- effective reduction of heat loss;
- prevents cold from getting inside the house;
- reducing the likelihood of condensation formation;
- increasing the strength and durability of the foundation.
Depending on the type of heat-insulating material, different technologies for fastening it to the walls are used. So, when using polyurethane foam, it is sprayed onto the surface, and polystyrene foam and other board materials are mounted on the wall.
Internal thermal insulation has both advantages and disadvantages. The first include reducing heat loss and maintaining optimal temperature conditions in the basement. But if the foundation insulation is not done correctly, constant dampness will destroy the insulating material, the basement will be cold, and the walls will become covered with mold and mildew.
To avoid the troubles described above, it is necessary not only to properly insulate the walls, but also to ensure reliable waterproofing and ventilation.
Insulating the foundation from the inside: pros and cons
Insulation of the foundation from the inside is carried out in cases where it is not possible to do this from the outside. Insulation from the inside performs the same functions as the outside - on the ground floor or in the basement it definitely becomes warmer, there is no condensation that “produces” cold concrete.
But there are also disadvantages - the foundation is in no way protected from external influences, the harmful effects of moisture and temperature changes.
There is a technology for insulating the foundation of a house where there is no basement or ground floor - Swedish stove. A sand cushion is planned, on which penoplex is tightly laid. Then a reinforcing frame is placed directly on this base and concrete is poured. The disadvantage of this method is that it can only be used at the construction stage or after replacing all the floors in the house.
Note! Insulating the foundation of a wooden house is no different from insulating houses made from other building materials.
Why do you need to insulate the foundation from the outside?
The foundation of a wooden house is a supporting structure that is in direct contact with the natural foundation and the structure itself. In addition to its supporting function, the foundation protects housing from the negative influences of the soil
It is important that the base of a wooden house does not cause heat leakage from the home
The foundation of the house is constantly exposed to moisture penetration from the soil and changes in ambient temperature. In winter, moisture that gets into the body of the base of the structure freezes and destroys the supporting mass. The cold begins to penetrate into the home through cracks. As a result, the floors in the house will always be cold in winter. That is why it is necessary to insulate the base of a wooden house.
Conclusion
Insulating the foundation is a job for professionals. But, if you have basic knowledge about construction, a little life experience, and you know which side to hold the trowel (trowel), then after studying our guide, your eyes will be opened to a lot and the question of how to insulate the foundation at home will not confuse you.
We hope that with the help of this article you will be able to properly insulate your foundation and ensure your comfort and safety for many years. Good luck!
Materials, Practical advice, Works, Theory, Technology
Insulation of the foundation of an already built house
In this case, dismantling work cannot be avoided. You will have to remove the basement cladding and open up the old blind area around the building. If the foundation of the house is a shallow strip foundation, then it makes sense to dig down to its bottom in order to cover the entire surface with thermal insulation material. Another, more popular option is to insulate the base and lay penoplex under the blind area in order to prevent freezing of the underground part of the base. The ideal option is to insulate the entire foundation and soil under the blind area, as shown in the diagram:
If you decide not to dig to the ground, you should still dig a hole at least 1 m wide along the entire wall to a depth of 200-300 mm, and compact the soil. Next steps are:
- clean the surface of the base, remove all sagging, and seal the depressions and cracks with mortar;
- Using the prepared adhesive mixture, attach the polystyrene boards to the base. Additionally, secure them with special dowels - umbrellas;
- pour a layer of sand at least 100 mm thick into the hole, level and compact;
- lay out slabs of penoplex or expanded polystyrene, laying geotextiles (as in the diagram);
- fill the blind area and line the base.
How the foundation of a built house is insulated in practice is shown in detail in the video:
