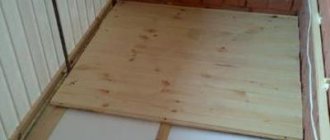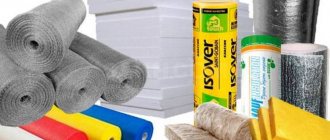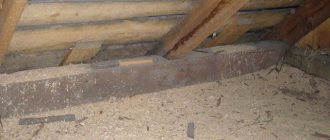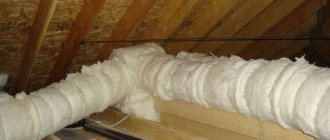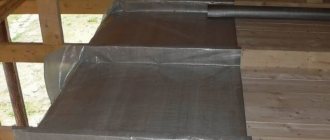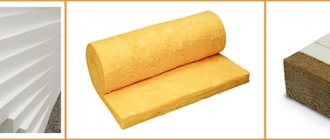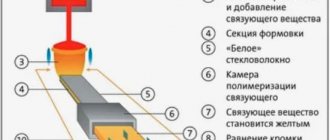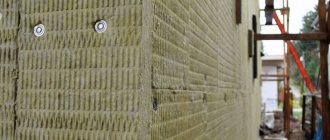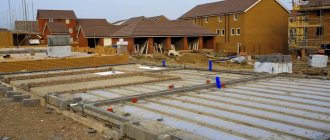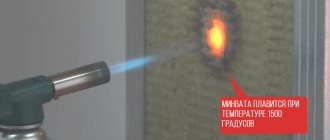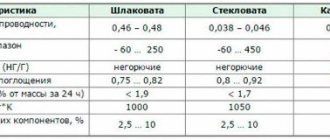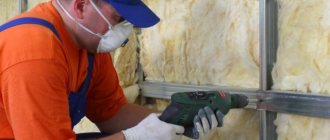Useful insulation
In practice, no construction innovation in the field of insulation can compete with mineral wool, which has already been proven over the years, which is ideal for insulating a country house. Due to the fact that mineral wool is made from hard rocks, its abilities reflect the thermal insulation properties of the stone. The meter-thick stone walls were replaced by brickwork insulated with stone wool. It has the following characteristics:
- thermal insulation;
- sound insulation;
- fire resistance;
- vapor permeability;
- environmental friendliness.
The thermal insulation coefficient of insulation is 0.038–0.045 W/Km, which is a rather low indicator. Thus, a protective layer of mineral wool with a thickness of 100 mm can be compared in terms of thermal insulation with brickwork with a thickness of 1170 mm. In this case, the sound insulation coefficient is 0.95 with a maximum value of 1.
Insulating a home with fiber insulation meets all fire safety requirements, since it does not burn at all and can withstand high temperatures.
For a wooden house, the vapor permeability of the thermal insulation material is also a very important indicator.
In this case, you cannot do without mineral wool. It has good vapor permeability and is used for installation of ventilated facades. And the last property of cotton wool is its environmental friendliness: the materials used in production do not have a harmful effect on humans and the environment.
Calculation of the thickness of the thermal insulation layer
The efficiency of thermal insulation depends on the accuracy of determining the thickness of the insulation, which is part of the thermal engineering calculation.
In addition, the indicator allows you to calculate the loads placed on the ceiling structure. When calculating, the values of the permissible weight and the required thermal protection are compared. The thickness of the insulation is determined by the formula
q = R * k,
Where:
- q – thickness of heat-insulating material, m;
- R – thermal resistance, m2°С/W;
- k – thermal conductivity coefficient of insulation, W/(m°C).
The R value is determined from tabular data - the indicator is calculated for each region, taking into account the climate characteristics.
For example, the standardized thermal resistance of floors for Nizhny Novgorod is 4.26 m2°C/W. If you use penoplex to insulate the ceiling, you will need a layer of thermal insulation 12 cm thick
To calculate, it is enough to multiply the indicators 4.26 and 0.038. The last value is the thermal conductivity coefficient of extruded polystyrene foam. The weight of the ceiling is calculated based on the volume of insulation and its density. The first indicator is determined by the product of the area and thickness of the thermal insulation, the second - the table value.
The minimum load on the ceiling is exerted by polyurethane foam and ecowool, their density is in the range of 25-60 kg/cu. m. One of the heaviest insulation materials is expanded clay - 180-330 kg/cu.m. m.
Insulation procedure
If you plan to install mineral wool in the attic, then before starting work you need to decide on its type (glass wool, mineral wool, basalt slabs), the density of the material (varies in the range from 30 to 200 kg/m3) and the required quantity.
All this must meet the requirements for attic insulation.
Nuances for work
The floor in the attic is also the ceiling of the house, through which heat is lost from the room. Moisture from the warm air below constantly penetrates into the attic and has a negative effect on the fiber insulation.
When wet, it loses its thermal insulation properties, and with prolonged exposure to moisture it quickly collapses. The negative impact of moisture is also noted on the structural elements of the roof. Condensed water on the inside surface of the roof flows onto the rafters and beams. This leads to the destruction of supporting structures.
To protect mineral wool and the internal surfaces of the roof from water vapor, a vapor barrier made of moisture-proof material is used. It is laid between the ceiling and the insulation. It is important that the integrity of the waterproofing is not compromised.
To avoid further formation and accumulation of moisture in the attic, you need to properly organize ventilation. It is arranged through vents placed on the ridges and cornices, as well as through slatted and dormer windows. Ventilation will be quite intense if the ratio of the sum of the areas of the ventilation openings is from 0.2 to 0.5% of the attic area.
Isolation process
Working with insulating wool requires compliance with safety rules and the use of special PPE. If the attic space will not be used as a living room, then it must be made ventilated. Before you start insulating with mineral wool, you need to install ventilation gutters. They are attached under the roof with brackets to the roof frame.
If insulation is carried out using rolled material, then laying a vapor barrier is not necessary, since the wool is in a polyethylene cover. The mineral wool strips should be laid tightly and the edges taped.
In the case of using slabs, insulation is carried out on a pre-laid waterproofing coating.
You need to start insulating with cotton wool from the point farthest from the door, gradually moving towards the exit. If obstacles arise, the canvas or sheet must be cut, and in the next part of the insulation a cutout should be made in the shape of the obstacle. It cuts perfectly with a utility knife. If gaps appear, they need to be insulated with leftover material and scraps. Try not to be overzealous when compacting and bending the mineral wool, as this will negatively affect its heat-insulating ability.
If lighting fixtures are installed in the attic floors, they must be covered with special caps. Although the cotton wool does not burn, the device heats up during operation, and conditions may be created for the wooden floor to catch fire. Next, all that remains is to cover the thermal insulation by installing the floor in the attic. It can be plywood, plasterboard, chipboard or OSB board.
Why do you need to insulate your attic?
To install the roof slope, you need to adhere to a certain angle of inclination. It is formed between the rafters and the floor beams located on the upper part of the walls of the house. They form the floor of the attic. To carry out technical work, a boardwalk is installed underneath them.
Timely insulation of the attic floor of a house is necessary for the following:
- Reducing heat losses through the upper ceiling. Warm air rises, so the ceiling of the top floor of the house should be insulated as much as possible from the air of an unheated attic. Good thermal insulation allows you to maintain a temperature in living areas around the dew point. The result of any violation will be condensation formed on the ceiling, and in just a few weeks there will be a need to repair it.
- Waterproofing. The correct configuration of the heat-insulating layer implies the mandatory installation of waterproofing materials. If a roof leak occurs, moisture should not penetrate into the living room.
- The temperature difference in the areas where ceilings and walls meet becomes a decisive factor for the occurrence of mold and microscopic fungi - the causative agents of various allergic diseases.
The installation technology is practically no different from the traditional floor-mounted one for a living space. It is important to choose the right material for making the heat insulator. Recently, the most common way to insulate attic floors is with mineral wool. In essence, this is the arrangement of a durable and durable coating made of thermal insulation material with low thermal conductivity.
Attention
Material of dubious quality or non-compliance with technology can lead to tragic consequences.
Arrangement of the attic
The roof of the finished attic has the appearance of a layer cake. Exterior covering is a roofing material designed to protect a home from precipitation. From the point of view of thermal insulation, it does not provide any effect. The top waterproofing barrier is roofing material or a special film that is capable of retaining water, but is vapor permeable. It is laid in such a way that water flows through it to the outside. Next comes a layer of insulation, which forms a thermal insulation barrier.
The vapor barrier is designed to completely protect the installed insulation layer from moisture and steam. This polyethylene film is truly completely vapor and waterproof. Everything ends with a decorative coating to give aesthetic appeal and protection from mechanical damage.
The greatest difficulty in insulating an attic space is installing a waterproofing layer on insulation of a complex shape. The difficulty lies in bypassing all the load-bearing elements of the roof and organizing its exit under the roof to discharge water. It is very important here to maintain the integrity of the layer. The joints and fastening points must be taped, and secured between the rafters with staples or vertically nailed slats.
The insulation is placed tightly between the rafters and, together with the hydrobarrier, is secured with slats, which will later serve as a support for the finishing. It is recommended to insulate with mineral wool formed into sheets or slabs, since it is more resistant to caking and shedding during operation compared to rolled wool.
How not to lay mineral wool - a clear example
Now, dear friends, you see how Master Anton picked apart the thermal insulation cake. Earlier I was a little mistaken when I said that there are three hundred millimeters of mineral wool here. The first thermal layer is the weave. We rip up the vapor barrier. By the way, dear viewers, doing this is strictly prohibited. It is forbidden to place a layer of vapor barrier fabric into the thin millimeter space of a heat-insulating cushion. Come on, vandal (joke), break - don't build. Behind the film, below, lies the popular thermal insulation, many of you have heard of it - “URSA”. The volume is probably an A, offhand. Currently, you can see how an Ekovata-MSK employee is dragging her out with his bare hands. What we have? Horse layer of NOT working insulation! Who laid him down? The question remains open. Write your versions in the comments. Interesting.
Final finishing
The material for the final finishing of the attic can be any sheet material that can protect the insulation from damage. Most often, plasterboard, chipboard or OSB boards, as well as wooden lining or plastic are used.
Installation is carried out on slats that secure the thermal insulation to the roof. You can assemble a separate metal frame from profiles, but this will require additional space in the attic and will once again compromise the tightness of the waterproofing.
Properly installed attic insulation will not only help conserve heat, but will also protect roofing and ceiling elements from premature aging.
