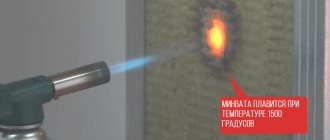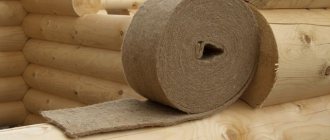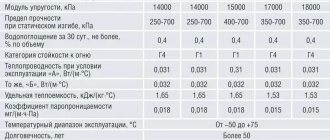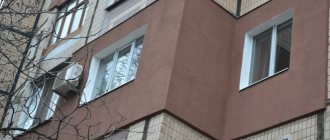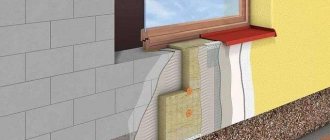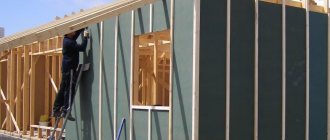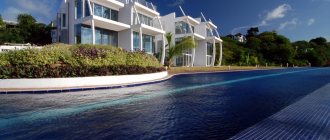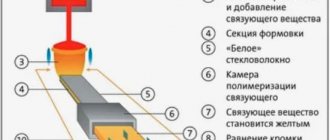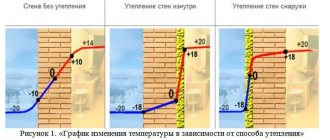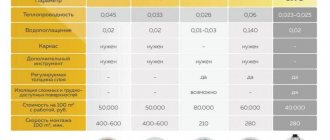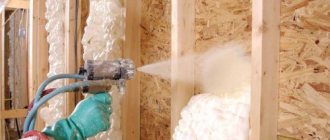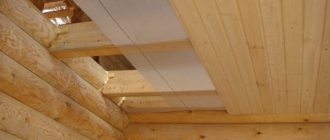Why do you need to insulate walls from the inside before plastering and painting?
External wall insulation is a building standard today, but it may not be enough - and then the temperature in the apartment or house remains uncomfortable. There are also situations when it is simply not allowed to insulate a room from the outside - for example, if one of the walls opens into an elevator shaft, or if the building has the status of an architectural monument and façade work on it is limited.
In such cases, internal wall insulation will help create a favorable microclimate in your home. If you approach this issue responsibly, you can not only improve living conditions, but also use the resources of the heating system more efficiently.
When installing internal insulation before plastering, you should first find out what the wall is made of (concrete, brick, with insulation integrated inside (layered masonry) or heat-insulating backfill (well masonry), with heat-insulating filler (for single-layer concrete wall panels), etc.). d. The required thickness of internal insulation depends on the design of the wall; the second factor that directly affects this parameter is the selected thermal insulation material.
The correct material for internal wall insulation must meet the following requirements:
• low thermal conductivity – to minimize heat loss; • high moisture resistance and low vapor permeability - thanks to this, condensed moisture does not accumulate in the insulation, reducing the risk of mold and mildew damaging the walls, which can pose a danger to allergy sufferers; • strength, durability, ability to maintain shape and volume; • environmental friendliness and safety for human and animal health; • good fire safety characteristics.
All these properties are possessed by modern polymer insulation based on polyisocyanurate foam - PIR-plates PIRRO.
The most obvious “side effect” of insulating walls from the inside is a reduction in the usable area of the room. To reduce it to a minimum, it is recommended to use Pirro Wall products with a fiberglass lining, specially adapted for applying plaster mixtures, including decorative coatings, directly to the insulation.
- Insulation Features
- Advantages and disadvantages
- Preparatory work
- Insulation technology
- Manual method
- Mechanized method
- Finishing layer
Insulating walls from the inside with warm plaster is one of the many ways to reduce heat loss at home. In addition to its main purpose, warm plaster for walls can sometimes be their final finishing. You will learn how to properly perform such insulation by reading this article.
Why choose which insulation?
When solving the problem of which insulation to use, one must be guided not only by the basic properties of the material (fire safety, moisture resistance, durability). The characteristics of the load-bearing walls of the building should also be taken into account. It is impossible for the insulation of the facade and plaster to negatively affect the positive parameters of the material from which the walls of the house are built. For breathable surfaces (gas silicate, wood, frame, cellular foam concrete, aerated concrete, etc.), which are characterized by low thermal conductivity and high vapor permeability, the technology of facade insulation with mineral wool under plaster is used. Thus, thermal insulation is performed with a vapor-permeable material.
The only basis where it is not advisable to use polystyrene foam, and, almost certainly, it is better to choose mineral wool, is wooden houses. Because wood itself is a flammable material and burns quickly. And polystyrene foam, even with fire retardants, melts and, most importantly, releases gases when exposed to an open flame. During a fire, such a parameter as evacuation time is very significant. Non-combustible materials in construction will help increase the time for possible evacuation. Mineral wool is non-flammable. Please take this into account.
Related article: Protecting bathhouse walls from stove heat
When the walls are built from slag concrete, brick, panels, concrete blocks (they have high thermal conductivity), then any insulation material can be chosen (mineral wool, foamed polymers). Plastering the facade over the insulation is done in a thin layer, which does not affect the thermal insulation properties, but plays a protective and decorative role. Therefore, insulation is necessary. But how do you decide on the thickness? The thickness of the slabs is calculated based on the following parameters:
- material of external walls and degree of resistance to heat transfer;
- climatic conditions (ambient air temperature in winter, humidity, wind power, etc.);
- insulation characteristics.
The purpose of thermal insulation is to increase the heat transfer resistance of walls. The price of fuel is constantly rising, and thus heating costs in winter are reduced. The insulation under the plaster is selected with a thickness of 8-15 cm. When choosing which thermal insulation material to choose, what thickness of the slab, stone wool or polystyrene foam, the heat transfer resistance of the external walls is taken into account. This parameter is increased to the minimum required level, which is required by building regulations. It is logical to invest money once in insulating the building and buy a thicker layer of thermal insulation. To calculate the thickness of the material that is economically beneficial, more complex calculations are performed, such as determining the payback period for thermal protection of the building. But what usually happens is that in more severe climatic conditions, expensive fuel is used. Therefore, it is more profitable to use a thicker thermal insulator in relation to the minimum requirements.
Insulation for facade mineral wool
The name of this material is due to the fact that it contains mineral fibers. Rock wool is a type of insulation based on rocks.
Mineral wool is a popular insulation for exterior walls of a house under siding and plaster (hard version). It is distinguished by its fibrous composition and the presence of a reliable synthetic binder. Products are made from this material in the form of mats, used for working on large areas, and slabs.
Mineral wool is different:
- resistance to mechanical damage;
- non-flammability;
- vapor permeability;
- non-flammability;
- moisture resistance;
- resistance to dampness and insects.
Compared to expanded polystyrene, cotton wool has some disadvantages, which include greater weight, higher cost and certain inconveniences in use. To insulate houses with mineral wool, flexible and laminated slabs with fibers perpendicular to their surface are used. They are easier to install due to their tight fit to the walls.
External insulation for a house in the form of slabs does not have to be secured with dowels. Installation can be done using glue. Exceptions are the external corners of the house, door and window openings. The top layer of mineral wool boards is hard and resistant to deformation, while the bottom layer is soft and has good thermal insulation properties.
Basalt wool is characterized by vapor permeability and resistance to rotting and temperature changes. It is the optimal insulation for a ventilated facade.
Advantages of insulating facades with foam plastic and mineral wool
Article on the topic: Insulating a brick wall with penoplex from the outside
We provided a table, looked at the advantages of both materials as an insulating layer for the facade, and made some comparisons.
Important! One conclusion can be drawn: when providing insulation for the walls of buildings made of natural wood, mineral wool is of greater interest. Due to its ability to maintain air exchange and moisture evaporation, it is ahead of foam. At the same time, it is with polystyrene foam that you can install insulation efficiently, as quickly as possible, with minimal time costs.
Table - technical characteristics of mineral wool
In general, it can be noted that both materials have good performance, are modern insulation materials, popular and in demand in the construction market.
Polystyrene foam size chart
Price issue
In conclusion, let’s say, the insulation for a facade under plaster can be either ordinary polystyrene foam, extruded polystyrene, or mineral wool. There are no better or worse materials, each insulation suits you relatively. Knowing the properties of each material, it is necessary to think about how to compensate for the shortcomings
If it is important for you to live in a house with natural ventilation and a good indoor microclimate, then it is better to use vapor-permeable mineral wool than polystyrene foam. If you want to save money, but are ready to lose quality, use polystyrene foam, but consider forced ventilation in the house
Extruded polystyrene foam is denser and lasts longer, but regular foam is cheaper and may be easier for you to replace when it wears out.
Mineral wool is vapor-permeable and does not burn, but it costs three times more and can absorb water if installed incorrectly. If stone wool gets wet, it will lose all its energy-saving features.
- Ordinary polystyrene foam PSB-S 25 costs 1500 rubles/m3;
- Extruded polystyrene foam costs 2800/m3;
- High-density mineral wool (at least 120 kg/m3) costs 4800/m3.
Each insulation material is certified for use and can be used in plaster facade systems. Now you know the properties of each, choose according to the set of characteristics you need.
Preparatory work
Preparing walls for insulation with plaster to insulate the walls from the inside is carried out in the same way as before applying a conventional cement-sand mixture to their surfaces. If the old plaster is peeling, it should be removed. If not, then warm plaster can be applied over the existing layer.
The purpose of the preparatory work is to improve the adhesion of the insulating coating to the base surface of the walls. To do this, each of them needs to be filled with shingles or narrow slats of 5 mm, thus obtaining a space on which the plaster mixture will be well held. After this, it is necessary to stretch the mesh on the manufactured frame and fix it with nails, driving them into the slats.
The fastening step is assumed to be 10 cm, it must be done in a checkerboard pattern. The mesh can be woven or metal with cells of 50x50 mm. It is recommended to use metal mesh, as woven mesh is less durable and adheres too tightly to the wall surface.
To make it possible to level the plaster layer on the walls, it is necessary to install beacon profiles. They need to be pressed into a mortar mixture such as Ceresit or Rotband, applied in molds to the base every 0.3 m, and then leveled in a plane. Beacons should be installed vertically in increments of 0.2 m less than the length of the plaster rule.
Before plastering, the walls must be moistened generously with water. This is an additional measure to ensure high-quality adhesion of materials.
Technology of insulating walls from the inside with warm plaster
Warm plaster is applied to walls manually and by machine. In the first case, a spatula, trowel, trowel and other painting tools are used for work; in the second, a special mixing pump and a mortar gun are used.
Manual method of plastering walls
Before starting work, the contents of the entire package of warm plaster should be poured into a suitable container with a volume of 50-100 liters, water should be added in the amount specified by the manufacturer of the material, and then everything should be mixed using a construction mixer. It is necessary to know that the working capacity of the finished mixture is 2 hours.
It is easy to check the required consistency of the mixture. To do this, you need to scoop up a little solution with a trowel and tilt the tool strongly. If the plaster does not fall off its surface, it means that it has acquired plasticity and is ready for use. Its consumption with a layer of 25 mm will be 10-14 kg/m2 of dry mixture, with a thickness of 50 mm - 18-25 kg/m2, respectively.
The insulating mixture should be applied to the walls by hand in layers, the thickness of each layer should not exceed 20 mm to prevent the solution from sliding off the surface under the influence of its own weight.
Each subsequent layer of plaster should be applied no earlier than 4 hours after laying the previous one. The drying time of the coating may increase at high humidity and low air temperatures, for example, in autumn.
The working mixture must be applied to the primed wall surface from bottom to top, using a wide spatula, beacon profiles and a rule. The process of applying warm plaster without beacons and the quality of the resulting coating must be controlled using a 2 m long lath, a plumb line and a hydraulic level. The even plane of the plaster coating can be checked by applying a two-meter strip to it with its edge; as a rule, there should be no gaps between the tool and the wall. Small deviations of the finished coating from the horizontal or vertical are allowed, no more than 3 mm per 1 linear meter.
Removal of lighthouse profiles from the coating should be done 4-6 hours after completion of the main work. The vacated cavities must be sealed with a plaster mixture and leveled using a trowel.
It is recommended to check and accept the work for peeling, curvature and cracking of the coating no earlier than 3-4 weeks after the completion of plastering of the walls.
Mechanized method of plastering walls
To apply a warm plaster coating using a mechanized method, it is necessary to first prepare the mixing pump for operation, and then pour the dry mixture into the machine’s hopper. After this, in accordance with the desired consistency of the mixture, the dosage of water with the pump should be adjusted. It should be about 500 l/hour. Its exact value depends on the temperature in the house and the material of its walls.
After preparing and turning on the pump, the mortar gun must be held at a distance of 30 cm and perpendicular to it when distributing the mixture over the surface of the wall. The thickness of the plaster layer during application can be easily adjusted by the speed of movement of the mortar gun. The smaller it is, the more powerful the layer and vice versa.
The surface treatment must be carried out from the top corner downwards and then from left to right, while forming grips 0.7 m wide. The reciprocating movement of the gun should be such that the center of the spray of the mixture is located on the lower edge of the already applied plaster. Previous and subsequent grips should be overlapped on the left side by 10 cm.
As in the previous case, the plastered surface must be leveled using the rule, and after the mixture has dried, remove the beacon profiles and fill the empty channels with the solution.
After finishing spraying the plaster, the supply of the solution should be stopped by closing the air valve on the gun. The pump, hoses, gun and tools should be washed immediately with water.
Finishing layer device
As mentioned above, the final finishing requires insulation of the walls with warm plaster made on the basis of polystyrene foam granules. Before applying the final coating, the trowels and the container intended for preparing the working mixture in it must be cleaned of all foreign particles that could disturb the appearance of the coating during its processing.
The finishing coat should be applied to obtain a uniform and presentable wall surface. Its thickness usually does not exceed 5 mm. After applying the final coating, it should be grouted using a trowel 300 mm long, made of metal or plastic.
How to insulate walls with warm plaster - watch the video:
Advantages of plaster mixtures
Despite the fact that the finishing materials market today is represented by a huge variety of modern products made from tiles, siding, and stone, plaster is still at the peak of its popularity.
And all thanks to these qualities:
- Ideally protects the wall surface from moisture;
- Creates a ventilated facade system;
- Allows you to obtain either a smooth or textured surface;
- Makes it possible to create unimaginable relief compositions;
- Fits perfectly on any type of insulation.
Plaster, unlike other finishing materials, is the most profitable investment.
Because, if desired, and without any special financial investments, it can be easily repainted, quickly dismantled, and even changed the texture if necessary.
All plaster mixtures are divided into four main types, each of which has its own composition, method of application and conditions of use:
- Mineral plasters are the most economical, durable and strong, since they are based on cement;
- Acrylic plasters are elastic and moisture-resistant due to the high content of acrylic resins in them;
- Silicate plasters, plastic and very porous, are based on liquid potassium glass;
- Silicone plasters are universal and can protect against any type of impact; they are made on the basis of silicone resins.
Therefore, it is very important when choosing a certain type of plaster to adhere not only to the recommendations for their use, but also to take into account the properties of the insulation on which it will be applied. By neglecting these facts, instead of a high-quality result, you can get a poorly functioning system with an ugly and cracked surface.
By neglecting these facts, instead of a high-quality result, you can get a poorly functioning system with an ugly and cracked surface.
And yet it is worth noting that plaster is the most important element in facade insulation.
That is why, without a protective layer of plaster, it ceases to perform its important heat-saving function and becomes simply useless.
Please watch the video on the topic:
But still, the main thing in this technology is that with the help of plaster, truly beautiful and durable architectural compositions are created.
Share this article with your friends on social media. networks!
Review of the best thermal insulation options
The required material must combine lightness, good insulating properties, resistance to moisture and external influences, and durability. Preference is given to rigid slabs that retain their shape unchanged throughout their entire service life, ideally non-flammable. Stone wool and polystyrene foam of different brands have qualities suitable for facades; for general purposes, they have slightly different installation and finishing technology. The cake scheme includes three main layers: slabs, reinforced mesh and plaster mortar, the latter can combine the function of protection and decoration or, conversely, require additional painting.
Related article: How to hide an LED strip on a wall
The advantages of polystyrene foam include a closed cell structure, moisture resistance, low density, easy installation and affordable cost. The maximum effect is achieved by using specialized locking and tongue-and-groove systems with milled external surfaces that eliminate the formation of cold bridges and better adhere to the plaster. TechnoNIKOL Carbon, Penoplex Facade and their analogues have suitable characteristics, but if necessary, ordinary brands (PSB, Knauf) with a density of 25 kg/m3 are also suitable. The disadvantages of this option include not the best resistance to mechanical damage, flammability and the need for additional fasteners and mesh reinforcement.
The use of basalt wool for façade insulation followed by plastering is chosen if there is a desire to maintain the permeability of wall materials or high fire safety requirements. In this case, not just any type of mineral wool is suitable: for obvious reasons, they must be hydrophobized, the required minimum density is 130 kg/m3: the stiffer they are, the better. In order to reduce the load on the foundation, specialized grades can be used - lightweight on the one hand, rigid and designed for applying mortar on the other.
The moisture resistance of such basalt slabs is enhanced due to the special arrangement of fibers and impregnation with special compounds; a small part of the absorbed sediment is not retained inside. Despite the higher adhesive strength than smooth foam, it still needs a reinforced mesh, in particular, when covering the main facade plaster with a finish of a different brand and/or in order to increase the strength of the outer layer.
The considered disadvantages of stone wool include deterioration in insulating properties during operation and a slightly worse thermal conductivity coefficient compared to polystyrene foam. This insulation is more expensive and places a higher load on foundation structures.
Comparison of main characteristics:
| Ideal for insulating facades of wooden houses. Here, mineral wool even surpasses foam plastic in its characteristics, according to experts, since it allows air to pass through better. A wooden structure will retain wear resistance precisely when insulated with mineral wool, which supports air exchange. | The material has high thermal insulation characteristics. It is ideal for insulating facades, as well as loggias with balconies, foundations and attics. It is widely used in modern construction, despite the production of more modern materials. |
| Mineral wool can withstand extremely high temperatures. This is relevant when insulating the facades of bathhouse complexes. | Craftsmen are more willing to work with foam plastic. It has a transparent installation algorithm, allowing work to be carried out in a short time, with the highest quality possible. |
| When, when installing an insulating layer, excellent noise insulation levels are expected to be achieved, the best option is to use mineral wool. It surpasses polystyrene foam in terms of sound insulation parameters. | As an insulation material, polystyrene foam is attractive due to its high wear resistance. It withstands sudden temperature changes and negative environmental influences, while maintaining its original technical parameters. Thanks to this, a layer of plaster, correctly applied to the insulating foam surface, will look flawless even after several seasons of use in difficult climatic conditions. |
| Mineral wool does not have such a high density as polystyrene foam. It is capable of transmitting moisture, ensuring its evaporation, and has convection properties. In this regard, many specialists, builders and ordinary consumers - home owners consider mineral wool to be more environmentally friendly than polystyrene foam. | Master builders note that when insulating the walls of bath complexes, saunas and buildings made of natural wood, foam plastic is inferior in terms of environmental friendliness to mineral wool. Polystyrene foam is not capable of providing convection, it does not allow the insulated surface to “breathe”, and does not support good air exchange. |
| Indicator name | TechnoNikol | |
| Basalt slabs Technofas | Extruded polystyrene foam Carbon Eco (for facade and plinth) | |
| Thermal conductivity coefficient, W/m°C | 0,038-0,041 | 0,034 |
| Material density, kg/m3 | 140 | 30 |
| Compressive strength, kPa | 45 | 250 |
| Temperature range of application, °C | -60 to +200 | From -70 to +75 |
| Vapor permeability coefficient, mg/m h Pa | 0,3 | 0,011 |
| Flammability group | Ng | G4 |
The main criteria when selecting a specific type are the material and load-bearing capacity of the base, safety, installation costs, compatibility with the selected plaster mixture and expected service life. In terms of compliance with fire standards, ease of fastening and maintaining the permeability of walls, stone wool definitely wins. In terms of price, lightness, moisture resistance and durability - polystyrene foam. The operating conditions of the thermal insulation layer play an important role - for the base and areas close to the ground, you should buy an option with a closed structure; compacted foam plastic has suitable characteristics.
Universal technology of plaster for insulation
Let's briefly go over the main stages of installing thermal insulation and subsequent work on applying plaster. Let's look at this as a whole, because... the quality of the work results at both stages is interconnected.
The reinforcing mesh is fixed to a pre-applied base layer of plaster - it is recessed into it. It is unacceptable to attach the mesh to the insulation and apply a plaster solution to it.
- cleaning the base and applying a primer layer. The primer is responsible for strengthening the material on the wall surface and increasing its adhesive properties;
- fastening the starting profile. It is necessary as additional support for the lower sheets of thermal insulation. Among other things, the profile serves to protect the insulation from dripping moisture;
- applying the adhesive composition along the perimeter of the thermal insulation and pointwise in its middle part. The slab is pressed tightly against the wall, the squeezed out excess glue is removed with a spatula;
- after the glue has dried, the slab is additionally fastened using disc-shaped dowels (5 fasteners per slab - in the corners and in the middle). An important point: screeding with mechanical fasteners should be carried out sparingly in order to avoid disturbing the geometry of the insulation;
- applying a base layer of plaster with a notched trowel to a depth of 10 mm. A reinforcing mesh is embedded in it, which will prevent the formation of cracks in the finish;
- leveling the surface with an additional layer of plaster, after drying which decorative work follows. This can be painting with preliminary application of a primer or decorating the wall with decorative finishing mixtures
The above stages of work are relevant when plastering walls insulated with foam plastic, penoplex and any other thermal insulation material suitable for insulating the facade. In the video below you can see the full cycle of work on installing an insulated wet facade. Don't be confused by Rockwool's "unobtrusive" advertising. The products indicated in the video can be any other analogues made of mineral wool or expanded polystyrene.
A few tips that can make your life easier: - try to accustom yourself to working with both hands. This is especially true in the case of a large area of the walls of the house, as well as short work deadlines; - mesh for the reinforcing layer. If you are counting on obtaining a durable façade finish, you simply cannot do without using fiberglass mesh; — mesh overlaps should be 10 cm. Avoid the common mistake of attaching pieces of mesh end-to-end. A crack will definitely appear in such a place; - select the spatula individually. A tool that is too narrow will result in a decrease in work speed; a tool that is too wide will result in loss of solution and rapid fatigue.
Wet façade finishing
Insulated and plastered walls are most often painted with facade paint. Read how to choose the right façade color and paint the walls of your house. A more expensive option for finishing the facade is sticking light facade ceramic tiles.
Facade facing with brick tiles. 1 - wall; 2 - insulation; 3 - reinforcing mesh for insulation; 4 - adhesive layer; 5 - ceramic tiles.
It is recommended to use façade ceramic tiles to cover the lower part of the insulated wall. This part of the wall is exposed to more intense impact.
Articles on this topic
⇒ What is the best way to make walls for a house ⇒ Material for building a single-layer outer wall of a house ⇒ Double-layer house wall with a ventilated facade ⇒ Three-layer stone outer wall with brick cladding
⇆
More articles on this topic
- Home mini sauna in the bathroom of an apartment or house
- Attic floor, attic - advantages and disadvantages
- Heating costs and heat transfer resistance
- DHW boiler for a double-circuit gas boiler or water heater
- How to properly make a chimney for a boiler in a private house
- How to check the winding of electrical equipment
- Large-porous expanded clay concrete - material for building walls of a house
- How to properly make a floor screed in a private house
