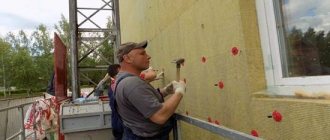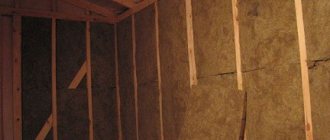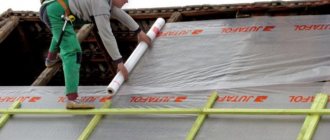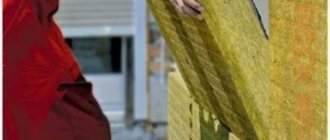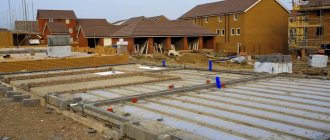Why do you need to calculate the thickness of insulation?
Thermal insulation is calculated to compensate for the heat loss of a particular structure. Thus, for walls there is a specific thermal resistance indicator (R), which is determined depending on climatic conditions. For example, in Moscow 3 is considered standard, in Anadyr – 4.7, and in Krasnodar – 2.3 sq.m*℃/W. You can find out information about other standards from the table in SP 131.13330 of 2012.
The walls are technically represented by a multilayer structure. The composition includes the base, finishing materials on the inside and front. Each layer has its own thermal conductivity coefficient. The table shows the indicators of popular samples (in W/m*℃).
| skeleton | |
| Reinforced concrete | 1,7 |
| Rounded timber | 0,08-0,2 |
| Gas foam concrete | 0,08-0,21 |
| Facade materials | |
| Facing brick | 0,93 |
| PVC siding | 0,15-0,2 |
| Facade plaster | 1 |
| Internal dominant material | |
| Drywall | 0,12-0,2 |
| Gypsum plaster | 0,3 |
| Tile | 1,05 |
From the examples it is clear that the combination of the base with finishing materials is often not enough to ensure normal thermal resistance of the walls. The use of thermal insulation allows you to make the house warmer, which means reducing the cost of increased heating.
Multilayer wall structure Source stroitelstvo-kolomna.ru
The common opinion of the average person is as follows: the thicker the insulation, the better. This is an erroneous statement. If you install a thermal barrier with excessively low values, then the inner layers of the walls will be subject to destructive and deformation processes. This is due to a shift in the dew point and a deterioration in the breathability of the structure. If you save on a thin layer of thermal insulation, the efficiency will be insufficient in frosty weather.
See also: Catalog of companies that specialize in home insulation
Wall design and thickness
The thickness of the walls of a frame house is determined by their design, the presence of ventilation gaps and the choice of insulation. Traditionally, a frame wall consists of the following layers:
- External wall cladding - its thickness can vary from a few millimeters (if it is a metal profiled sheet) to several centimeters (if it is a more massive cladding - OSB particle board or cement-bonded particle boards).
- The ventilation gap between the outer wall cladding and the insulation is at least 30-50 mm and ensures free air movement.
- Mineral insulation must be used with membrane protection. The membrane itself does not take up much space. Its width is measured in microns. But mineral insulation will determine the size of the wall, since it is the thickest material of the wall “pie”. The width of insulation varies depending on the climate conditions and the purpose of the house (seasonality of residence - all year round or only summer). Usually it is at least 50 mm for a summer building and more than 150 mm for a year-round one. The thickness of the wall of a frame house for permanent residence is greater, since the structure is used during cold and winter temperatures. If necessary, the heat insulator is placed in two layers, increasing the thickness of the outer wall. Then the thickness of the insulation of the frame house can double.
- Internal wall cladding - its thickness also depends on the choice of wall material. The internal cladding can be thicker than the external one if it is made of wooden materials (block house, timber). Thin internal cladding is possible - plywood or MDF panels.
Sectional view of the frame structure.
Now let’s take a closer look at how to build a frame house, what thickness of the walls will the building have?
How to calculate the thickness of insulation for walls
The first step in calculating the thickness of thermal insulation is determining the thermal resistance that must be compensated for by the thermal insulator. Let's consider examples based on the listed data. Here you need to use the formula R=d/k, where the layer thickness is divided by the thermal conductivity coefficient.
Climatic zones within Russia Source infourok.ru
Here are some options (odds are taken as an average):
- Moscow. 15 cm thick reinforced concrete slab without finishing. In fact, R=0.15/1.7=0.088. 3-0.088=2.911 units are missing.
- Krasnodar. Log house made of logs with a cross section of 20*20. Drywall inside. R=0.2/0.14=1.43. You need to compensate 2.3-1.43-0.16=0.71 sq.m*℃/W.
- Anadyr. Gas foam concrete wall 30 cm thick. The facade is brick, inside there are tiles and plaster. R=0.3/0.145=2.068. The total thermal resistance is: 2.068+0.93+1.05+0.3=4.348 sq.m*℃/W. There are only 4.7-4.348 = 0.352 units missing here.
The next step is to select a thermal insulation material based on efficiency, installation method, and cost. The thickness is determined by the first criterion: d=R*k. Let's look at examples:
- Moscow. Ecowool should be laid in a layer of 2.911*0.034=0.01 m, polystyrene foam 2.911*0.029=0.084 m, expanded polystyrene foam 2.911*0.038=0.11 m. For concrete walls, it would be optimal to use 8.4 cm thick EPS without taking into account finishing materials.
Insulation of a monolithic house under construction with penoplex Source remontuem.if.ua
Example of calculating wall thickness
The thickness of the insulation of a frame house for permanent residence using the example of the Moscow region (this calculation was given above) was 150 mm when using mineral wool with a density of 50 kg/m3. Since most manufacturers produce this insulation in thicknesses of 50 and 100 mm, you will have to put insulation in either three layers of 50 mm thickness, or two layers of 100 and 50 mm. This will not change the thermal conductivity coefficient.
OSB with a thickness of 12 mm with an air gap of 50 mm and plaster of 5 mm was chosen as the external cladding.
The interior is lined with 13 mm plasterboard.
Total: 150 + 12 + 50 + 5 + 13 = 230 (mm).
Now, based on these data, you can now calculate the foundation, but you need to understand that this is just a mathematical calculation and it does not take into account problems that may arise during installation of the structure.
To make sure that there is no draft anywhere in the house, the structure is checked with a thermal imager
Calculation of insulation for walls calculator
The wall insulation calculator is a ready-made program for calculating the thickness of thermal insulation materials. The data from all the necessary tables has already been entered here: by city, material, insulation. It’s more convenient to perform calculations this way because you get instant results.
Example of insulation thickness calculator Source inrosstroy.ru
Calculation of the thermal insulation layer: formulas and examples
To be able to accurately calculate the amount of insulation, it is necessary to find the heat transfer resistance coefficient of all materials in a wall or other area of the house. It depends on the climatic indicators of the area, therefore it is calculated individually using the formula:
GSOP=(tv-tot)xzot
tв - indoor temperature indicator, usually 18-22ºC;
tot is the average temperature value;
zot — duration of the heating season, days.
Values for calculation can be found in SNiP 01/23/99.
When calculating the thermal resistance of a structure, it is necessary to add up the indicators of each layer: R=R1+R2+R3, etc. Based on the average indicators for private and multi-storey buildings, approximate values of the coefficients are determined:
- walls - at least 3.5;
- ceiling - from 6.
The thickness of the insulation depends on the building material and its size; the lower the thermal resistance of the wall or roof, the larger the insulation layer should be.
Example: a wall made of sand-lime brick 0.5 m thick, which is insulated with foam plastic.
Rst.=0.5/0.7=0.71 - thermal resistance of the wall
R- Rst.=3.5-0.71=2.79 - value for foam plastic
Having all the data, you can calculate the required insulation layer using the formula: d=Rxk
For foam plastic, thermal conductivity k=0.038
d=2.79×0.038=0.10 m - foam boards 10 cm thick will be required
Using this algorithm, it is easy to calculate the optimal amount of thermal insulation for all areas of the house except the floor. When making calculations regarding base insulation, you must refer to the soil temperature table in your region of residence. It is from this that the data is taken to calculate the GSOP, and then the resistance of each layer and the required value of insulation are calculated.
Briefly about the main thing
Insulation is needed only to compensate for heat loss through certain structures. The thickness should not be lower or higher than the calculated one.
The parameters of the thermal insulation layer depend on the overall thermal resistance of the wall (floor, ceiling, roof) and the thermal conductivity coefficient of the specific type of insulator.
To carry out calculations yourself, use the formula R=d/k. Data for calculations can be taken from official tables. Another option is a calculator.
Ratings 0
Calculator for calculating the thickness of insulation of a brick plinth
It is extremely difficult to achieve comfortable living conditions in a private house if its structural elements have not received proper insulation. And this applies not only to walls, floors and ceilings that are in direct contact with living rooms. The “cold” base is capable of literally “pulling” heat from the premises of the first floor in winter - due to its massiveness and high heat capacity. And this, in turn, is completely unjustified heating costs that go down the drain.
Calculator for calculating the thickness of insulation of a brick plinth
When building houses on a strip reinforced concrete foundation, the construction of a brick plinth is often practiced. This makes the very foundation of the building much lighter, and due to the much lower thermal conductivity of the brick, especially hollow brick, it is easier to organize full thermal insulation of the base in order to bring it to standard thermal performance indicators. But, one way or another, you can’t do without it, and a calculator for calculating the thickness of the insulation of a brick base will help you decide on the optimal thermal insulation option.
Prices for foam plastic
Styrofoam
The necessary explanations for performing the calculations will be given below.
Calculator for calculating the thickness of insulation of a brick plinth
Go to calculations
Some explanations on the calculations
- The first step is to determine the normalized (established by SNiP) value of heat transfer resistance for the region of construction using the diagram map. For each region, three values are indicated - and in this case we are only interested in the indicator “for walls” - it is highlighted in purple.
Diagram map for determining the normalized value of heat transfer resistance for your region
- Next, you need to indicate the thickness of the brickwork. As a rule, it is measured in “bricks”, that is, “half a brick”, “a brick”, “one and a half bricks” and so on.
- Solid or hollow bricks can be used to lay the plinth. The more voids, the lower the thermal conductivity, but this is also accompanied by a loss of strength of the material, so it is necessary to find a “golden mean”. The calculator allows you to choose one of four options based on the degree of “emptiness”.
- Next, you need to decide on the type of insulation. The proposed “assortment” includes the main types of thermal insulation materials used in this area of construction, from expanded polystyrene to mineral basalt wool. Exception: backfill insulation materials such as vermiculite, expanded clay, perlite are not specified - there is a slightly different system for laying the plinth and, accordingly, for carrying out the necessary thermal calculations.
- The calculation result will be shown in millimeters. It is easy to round it up to the standard thicknesses of manufactured thermal insulation materials.
Which insulation to choose?
To insulate the external walls of a building and their basement section in particular, various thermal insulation materials can be used. What characteristics, advantages and disadvantages of insulation for the external walls of a house - read in a special publication on our portal.
Characteristics of various materials
Table 1
The value of the standardized heat transfer resistance of an external wall depends on the region of the Russian Federation in which the building is located.
table 2
The required layer of thermal insulation material is determined based on the following conditions:
- the external enclosing structure of the building is solid ceramic brick of plastic pressing with a thickness of 380 mm;
- interior finishing – plaster with cement-lime composition 20 mm thick;
- external finishing – a layer of polymer-cement plaster, layer thickness 0.8 cm;
- the coefficient of thermal homogeneity of the structure is 0.9;
- thermal conductivity coefficient of insulation - λA=0.040; λB=0.042.
Comparative characteristics
Today, not only comfort and savings, but also the availability of free space in the house and on the property depend on what material you choose for insulation. Brick walls that are too thick take up a lot of space that can be used more efficiently.
Table of recommended insulation thickness for large Russian cities.
Comparison of thermal conductivity coefficients:
- Expanded polystyrene sides PSB-S-25 with a value of 0.042 W/m*°C and a required thickness of 124 mm.
- Rockwool mineral wool for facade insulation: thermal conductivity coefficient 0.046 W/m*°C, required thickness -135 mm.
- Glued laminated timber from spruce or pine with indicators of 500 kg/m³ according to GOST 8486: thermal conductivity coefficient 0.18 W/m*°C, required thickness 530 mm.
- Special warm ceramic blocks with a layer of thermal insulating adhesive: thermal conductivity coefficient -0.17 W/m*°C, required thickness 575 mm.
- Aerated concrete blocks 600 kg/m³: thermal conductivity coefficient 0.29 W/m*°C, required thickness 981 mm.
- Sand-lime brick according to GOST 379: thermal conductivity coefficient 0.87 W/m*°C, required thickness 2560 mm.
According to the data presented, it is clear that mineral wool, expanded polystyrene, and ordinary timber are the leaders among other materials.
Using them as insulation makes it possible to build brick or concrete walls of smaller thickness. If the house is being built in a warm region, then 10 cm of insulation is sufficient. For colder regions, 12-13 cm is already required, but taking into account the material from which the main wall of the house is made.
Return to contents
Masonry with insulation types, advantages and disadvantages
The technological process for constructing a brick building with insulating material inside is classified according to the location of the insulation. The lightweight well technique includes two independent structures, internally connected by small horizontal brick bridges or polystyrene foam. Laying bricks with insulation offers the following advantages:
- The thickness of the insulation does not exceed the thickness of the structure.
- The substance inside is not flammable.
- From the outside, the masonry looks like a brick wall, which allows you to decorate the structure.
- Can be erected at any time.
Despite all the advantages, double-layer walls have a number of disadvantages:
- require a large amount of work;
- it is necessary to constantly monitor the condition of the insulation inside;
- thermal homogeneity at a low level;
- bridges keep the cold;
- difficult to repair.
Another option for using an insulating element in the bricklaying process is a three-layer structure. In this case, panels that retain heat are used. The insulation is secured using anchors. The devices are pre-fixed in the wall. When using this technology, a vapor barrier is required to prevent condensation. It can be made from facing bricks or decorative stone can be used.
It is dangerous to insulate walls in three layers, because such structures are subject to rapid deformation.
