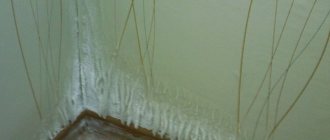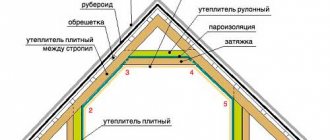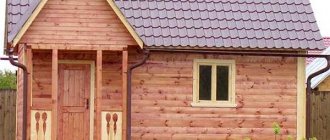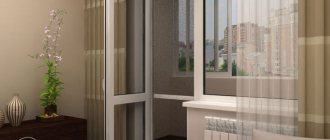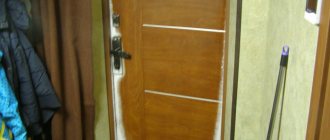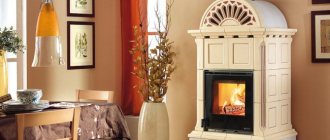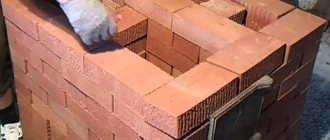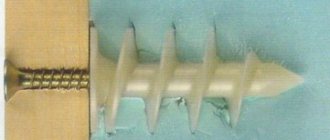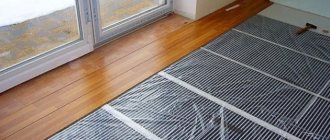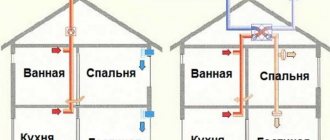To independently insulate the floor in an apartment, you need not only to choose the right material, but also to know the technology for laying it. The work process consists of several stages: dismantling the old floor, preparing the surface, laying insulation and finishing coating. Both concrete and wooden bases can be insulated if the logs are in good condition. There are several ways to insulate floors, and each option has its own subtleties.
Insulation of the floor in the apartment
- 5.1 Video - How and with what to insulate the floor in an apartment
Types of floor insulation
To insulate the floor, you should use durable and lightweight materials that have high thermal insulation characteristics, are easy to install and durable. Such materials include: glass wool, mineral wool, expanded polystyrene and polystyrene boards, wood shavings, expanded clay.
Mineral wool
Mineral wool perfectly retains heat in a room, does not allow sound to pass through, and is not afraid of fire, microorganisms and rodents. The disadvantage of this material is its hygroscopicity, so when installing, special attention should be paid to waterproofing the insulation. When mineral wool gets wet or deformed, its properties decrease.
Installation of mineral wool
It is necessary to carry out installation only with protective gloves to avoid damage to the skin by microscopic particles of insulation.
Expanded polystyrene and dense foam do not allow heat to pass through, effectively muffle sounds, and are lightweight. These materials are very easy to install, are not subject to fire and deformation, are not afraid of water and microorganisms, and have a long service life.
Expanded polystyrene
Bulk insulation is the cheapest and most environmentally friendly, but it does have some disadvantages. Wood shavings are damaged by mice and insects and begin to rot when wet. Expanded clay is not afraid of rodents and mold, but with a large thickness of the insulating layer it places a high load on the floors.
Bulk insulation materials
Insulation methods
Thanks to modern technologies, it is possible to insulate the floor in any apartment, and for this you need to use certain building materials. Each insulation material has its own installation technology. When choosing, special attention should be paid to the gap between the concrete partition and the level at which the front surface of the floor covering is located.
All floor insulation in an apartment is divided into three large groups:
- Mineral thermal insulation materials: mineral wool, expanded clay, cement mixtures.
- Wood-shaving insulation. They are of high quality and simplicity. Materials in this group include basalt wool, chipboard panels, plywood, and sawdust. All of them do an excellent job with their main function - floor insulation.
- Polymers. These materials appeared relatively recently, but are becoming more popular every year. Their main advantages are high quality, low price, and a wide variety of types. These include penoizol, polystyrene foam, polystyrene foam, and polyurethane foam.
It is impossible to say unequivocally which material is better, because the effectiveness of each of them largely depends on the floor covering itself. When making a choice, you must take into account the purpose of the room and financial capabilities.
In this video you will learn how to insulate a floor:
Method of thermal insulation of a wooden base
Insulation of a wooden base consists of filling the space between the joists with insulating material. During the work you will need the following materials:
- insulation;
- polypropylene film;
- scotch;
- sheets of plywood or boards.
The amount of insulation is calculated so that the material tightly fills the space between the beams, and the vapor barrier film must be taken with a reserve, because its edges must extend to the walls along the entire perimeter of the room. In addition, if mineral wool is used, the film should be laid on top and bottom of the insulation. For installation you need to prepare the following tools:
- nail puller;
- hammer;
- building level;
- roulette;
- scissors or sharp knife;
- construction stapler;
- screwdriver
Dismantling the old coating
Work begins by dismantling the old coating. Using a nail puller, the boards are removed and the space between the joists is cleared of debris and dust.
Dismantling the old coating
It is necessary to check all the joists for strength, otherwise the new coating may bend.
Waterproofing
If the beams are in perfect order, you can begin laying waterproofing. The film should completely cover the base and extend onto the walls by about 5 cm. If a whole piece is not enough, the film is overlapped by 15 cm, and then the joints are sealed with tape. Do not stretch the film too much, otherwise it will tear during installation of the insulation. For convenience, the edges of the film are secured to the walls with a stapler.
The film should completely cover the base and extend onto the walls by about 5 cm
Thermal insulation
The next step is laying insulating material. The foam is cut with a knife into pieces of the required width and placed tightly between the beams. If mineral wool is used, the width of the pieces should be 2-3 cm greater than the distance between the logs, then the insulation will fill the space as tightly as possible. Expanded clay or shavings are poured onto the film and leveled so that the layer thickness does not exceed 20 cm. After this, the surface is checked with a level and protruding parts are removed.
The next step is laying insulating material
Installation of the second layer of waterproofing and subfloor
The final stage is laying the second layer of waterproofing and subfloor. The film is laid overlapping in the same way, the seams are taped. For the subfloor, you can use thick plywood, boards, and chipboard. The material is first treated with a deep penetration primer mixture and dried. Fasten the base with self-tapping screws or nails to the joists, being careful not to damage the insulation.
The final stage is laying the second layer of waterproofing and subfloor
Useful tips
Before you start insulating the floor, you need to choose the right building material. Before making a choice in favor of one or another heat insulator, it is necessary to carefully study the characteristics of not only the material, but also the building itself in which the floor insulation will be carried out:
- It is imperative to take into account the materials from which the supporting structures are made, and also do not forget about the features of the finishing coating.
- If polystyrene foam is used as a heat insulator, then the gaps formed between the plates should be sealed with polyurethane foam.
- When using mineral wool, you must follow safety rules and remember that this material can cause harm to the skin, respiratory system and mucous membranes. You need to wear special protective equipment when working with it.
- You should not think that the wooden elements of the floor, being under a layer of insulation, will be reliably protected from the harmful effects of the main enemy of wood - water. On the contrary, under the layer of vapor barrier materials, high humidity prevails. That is why all wooden structures must first be treated with special protective compounds.
- When creating a layer of expanded clay insulation, care must be taken to ensure that it is protected from the wind on all sides. The fact is that moving air will reduce the effectiveness of thermal insulation.
If you choose the right material for thermal insulation of the floor in your apartment and correctly install the thermal insulation, you can not only increase the level of comfort in your home, but also reduce financial costs during the heating season.
Thermal insulation of concrete base
There are several ways to insulate a concrete floor: screed over the insulation, along joists, laying flooring with low thermal conductivity, or spraying polyurethane foam. For thermal insulation under the screed you need to prepare:
- insulation;
- vapor barrier film;
- scotch;
- metal mesh with cells 50x50 mm;
- cement mortar.
The first step is to dismantle the floor and remove the old screed.
The first step is to dismantle the floor and remove the old screed
Next, the surface needs to be well leveled and cleaned of debris and dust.
Deep recesses are filled with solution and left until completely dry.
The prepared surface is covered with a vapor barrier film, leaving allowances of 3-5 cm on the walls. Existing joints must be taped with tape.
Next, lay the insulation so that there are no gaps or cracks, after which a layer of waterproofing is laid again. If expanded polystyrene or polystyrene is used, the presence of a second layer of film is not necessary.
Now you need to lay a metal mesh and secure it around the perimeter of the room so that it does not move when pouring the solution. This mesh is necessary to strengthen the screed.
The next stage is mixing the solution and pouring the base
The next stage is mixing the solution and pouring the base. The ratio of the components of the solution depends on the brand of cement; Most often, cement grades 500, 400 and 300 are used for screeding. To obtain a mortar of grade 200, which is best suited for these purposes, you need to mix sand with cement in a ratio of 3:1, 2:1 or 1:1. The higher the grade of cement, the more sand is required. The finished mixture should have a homogeneous creamy consistency. The base must be poured at one time so that the entire surface dries evenly. The thickness of the screed should not be less than 5 cm, otherwise after drying the surface will not withstand the load and will begin to crumble.
After 2 weeks, the screed can be primed and any floor covering can be laid.
Insulation materials
Features of insulation work depend on the chosen method and the material used.
The question of what materials to use, their characteristics, what provides thermal insulation all year round, has been and always will be.
We will try to cover all these questions in our article. Flooring materials should last a long period of time and be easy to install. They should be light so as not to weigh down the frame and load-bearing walls, but at the same time strong enough.
And of course they must have good thermal insulation characteristics.
Mineral wool - retains heat well, does not allow extraneous sounds to leak through, does not ignite, and does not allow rodents to pass through.
However, for all its advantages, there is a drawback - poor hygroscopicity. When working with this material, you should only wear gloves to avoid skin damage.
Expanded polystyrene and polystyrene foam - poorly transmits heat, absorbs sounds well, and is very light. Does not ignite or deform, very convenient material for installation.
Wood shavings and expanded clay are inexpensive and harmless materials. For example, wood shavings are a great place for mice and insects, but when wet they quickly rot. Expanded clay is not susceptible to rodents and rotting, but if you use too much, it is quite heavy.
Performing thermal insulation along joists
This method is reminiscent of insulating a wooden base and differs only in that in this case you need to independently make and install logs from beams on a concrete floor. To work you will need:
- timber with a section of 50x100 mm;
- ready-made bitumen mixture;
- insulation;
- plywood or chipboard sheets;
- self-tapping screws;
- screwdriver;
- wide brush;
- roulette and level.
The timber must be selected from dense wood, smooth, dry, without visible defects. It is recommended to treat it with an antiseptic primer - this will extend the life of the tree. Instead of bitumen mixture, you can use plastic film and tape to insulate the joints.
They start by cleaning the base from old screed and debris, then carefully level the surface. Now, using a brush, spread the waterproofing mixture over the concrete. The walls are also coated with mastic to a height of 3-5 cm around the perimeter of the room.
After waterproofing is completed, the beams are laid: the first beam is placed on the edge close to the wall, the next one is parallel to the first at a distance of 70-90 cm, and so on until the opposite wall. The thinner the logs, the smaller the distance between them should be.
After waterproofing is completed, the beams are laid
Using a level, you should check the position of the beams relative to the horizontal so that the finished floor does not have a slope. To securely fix the logs, you need to use anchors, but if the beams rest tightly against the walls, you can do without fasteners. Heat-insulating material is laid between the logs, and plywood or chipboard with a thickness of 10 mm or more is laid on top.
Thermal insulating material is laid between the joists
To avoid deformation of the coating, it is recommended to retreat 15 mm from the walls. It is better to lay the rough coating in 2 layers so that the joints of the lower sheets are completely covered by the top sheet. Both layers are attached to the joists with self-tapping screws. After this, you can lay linoleum, lay laminate or parquet.
What insulation materials are used for floors
With the choice of insulation, the technology for its installation . Particular attention is paid to the distance between the concrete slab and the maximum possible floor height. This height is fixed at the level of the edge of the entrance and interior doors. Some insulation, for example, expanded clay, requires filling a layer up to 15 cm thick. All thermal insulation materials that can be used for working with the floor are classified into 3 groups :
- mineral insulation
- wood-chip
- polymer
Let's take a closer look at each of the groups.
Insulation of a concrete base with chipboard or plywood
This method does not require the installation of logs and is suitable for apartments located above the first floor. The old screed is removed, the base is cleaned of dust and leveled. The surface is covered with polyethylene, the joints must be insulated with tape. Departing 1.5 cm from the walls, chipboard or plywood sheets are placed tightly on the floor.
A second layer is laid on top, covering all the seams between the sheets with a whole sheet. The slabs are fixed with dowels, and then the joints and crevices are treated with a mixture of oil paint and putty.
After the seams have dried, the rest of the surface is covered with the same mixture. The simplest method of insulation is considered to be the use of a floor covering on a jute or felt base, as well as on a polystyrene foam backing. These are various types of carpet and thickened linoleum, which have a very low thermal conductivity coefficient and a decorative appearance. This coating is laid directly on the concrete base, having previously cleaned and leveled the surface.
Another option is insulation with isolon. Roll out a roll of isolon on a prepared concrete surface, cut it with a small margin so that the edges of the insulation cover the walls by 3-5 cm, and then secure the joints with tape. After this, you can begin laying parquet or laminate flooring.
Another option is insulation with isolon
Instead of isolon, a coating made of technical cork is often used.
Instead of isolon, a coating made of technical cork is often used.
The most effective and fastest way to insulate the floor in an apartment is spraying polyurethane foam. After this treatment, the surface becomes monolithic, very smooth and durable, and does not require additional protection or waterproofing. But this method is not suitable for doing it yourself, since it requires special equipment and knowledge. If financial capabilities allow, you can order floor insulation from specialists.
How to properly insulate a floor with your own hands
The algorithm is relatively simple:
- Determine the type of overlap.
- We decide what the budget for the event will be.
- We choose a design scheme.
- We purchase insulation and auxiliary materials.
- We carry out work.
One of the cases of floor insulation requires especially careful attention: the apartment is on the first floor. Let's consider this case in more detail. It breaks down into two options: the floor is built on the ground or there is a basement under the apartment.
How can you insulate a floor on the ground?
This is not a very common type of floor in an apartment; this option is more often found in private houses, but in old apartments (Stalin or Khrushchev buildings) such floors are found. There are two options:
- Warm screed.
- Floors with joists.
However, there is one subtlety: not a single method will be effective enough without insulating the blind area of the house, that is, the external contour of the apartment floor. Moreover, in some cases you can limit yourself to only thermal insulation of the blind area. To do this, remove a layer of soil around the perimeter of the outer wall, lay down sheets of rigid heat-insulating material with preliminary waterproofing of the exposed foundation, and fill in a new blind area.
Attention! It is better to insulate the floor itself, of course, using the method of warm screed over a layer of expanded clay, perlite or vermiculite. In the case of expanded clay, you will have to pour a thicker layer, since the thermal insulation qualities of the latter are worse.
Floors on joists can be used, but you should be especially careful about moisture insulation of wooden structures. In this case, the height of the room will decrease by at least 150 mm.
Insulating the floor in an apartment located above the basement
In accordance with the recommendations of building physics, one should strive to ensure that the most effective thermal insulation material is located directly in the area of contact with the external cold air. This means that to obtain a warm floor in an apartment above the basement, the basement ceiling should be insulated. Then the floor in the room will not become damp under any circumstances.
To insulate the basement ceiling, you can use almost any of the insulation materials, except bulk ones:
- mineral wool: soft for false ceilings or hard for plaster;
- polystyrene foam;
- sprayed ecowool or polyurethane foam.
A thin softening layer of rolled materials can be laid directly on the floor in such an apartment to increase indoor comfort.
Basement ceiling insulation
How to insulate a concrete floor in an apartment located on the second floor and above
There are a lot of options for such insulation:
- warm screed;
- floors on joists;
- floating floor
The optimal price-quality ratio can be called a warm screed. In its design, you can use any of the bulk insulation, depending on the budget and the required degree of insulation, or extruded polystyrene, which allows you not to weigh down the ceiling. A floating floor is also a great option, but it is more expensive and cannot be installed in wet areas. But it provides additional sound insulation. If floorboards are considered as the finishing coating, it may be advisable to arrange the floors along joists with backfilling insulation, laying mineral wool in the space between the joists, or spraying polyurethane foam or ecowool. This method is also suitable for those apartments in which old floors have already been laid in this way. Then the floor covering is dismantled, the logs are inspected, and if they are in good condition, a new insulation is laid between them, if necessary (in the case of mineral wool), a layer of vapor barrier is laid and after that a new rough (for example, from OSB boards) or finished floor is installed .
Insulation of floors when covering wooden beams
In apartments with this type of flooring, first of all, it is necessary to determine the condition of the load-bearing structures of the floor. If the inspection shows that their condition is normal, all the old insulation is removed from the space between the beams and new insulation is filled in. It is important to choose a thermal insulation material that is light in weight. This can be mineral wool, ecowool or polyurethane foam. Then a new floor structure is installed. Typically these are wooden joists with a plywood or OSB subfloor. The space between the joists is also filled with insulation with a vapor barrier top layer.
How to insulate the floor on the balcony
The choice of structural insulation scheme depends on whether the balcony of the neighbors below is open, that is, it is possible or not to insulate the outer (lower) surface of the balcony slab. If such an opportunity exists, you need to do exactly the same as in the case of an apartment above the basement: place the insulating layer on the outside. This could be polystyrene foam, hard mineral wool boards for plaster, or other options for thermal insulation materials for lining. Of course, this method is more expensive than internal insulation, since it may be necessary to involve specialists in high-altitude work. But the balcony area is usually small, and the costs in absolute terms will also be small.
If it is not possible to insulate the outer surface (the neighbors below have a glazed balcony), then you need to use the most moisture-resistant material possible for thermal insulation: polystyrene or a warm screed for bulk materials, since the dew point will be in the insulation.
What are lags for?
Floor joists are floors made of wood, metal, plastic or reinforced concrete. As a rule, they have the form of beams that are laid across the future finishing surface. This is a kind of lathing that serves as the base of the floor.
Most often they are made of wood in the form of bars of certain parameters. It is more accessible, cheaper and is not inferior in quality to other materials. This method of installation is used to securely secure the floor to avoid sagging under heavy furniture, so that it does not vibrate or creak. According to statistics, it is used in 90% of cases.
The main advantages of the log:
- noise absorption;
- floor ventilation;
- increase in thermal conductivity;
- the ability to use empty space for various utilities;
- uniform load on the base;
- floor leveling;
- increasing the strength of the coating to several tons per square meter;
- ease of installation and replacement;
- low cost.
The material for logs is most often pine, spruce or fir. Larch is more expensive, so it is not so popular. Since they serve as a base for the floorboard, grades 2 or 3 are quite suitable. They may not be as neat as grade 1. The presence of knots and smudges of resin will not affect the reliability of the structure.
As a rule, wood is stored under certain conditions. The humidity of the material ready for use should be about 15-20%, but no more. Before starting work, the wood must be treated with special impregnations.
They are harmless to human health and often require simple dilution with water in certain proportions. This prevents the appearance of fungus and mold on the tree, protects against bugs and rodents. The procedure is quite simple, but requires reapplication after 3 or 5 hours.
Floor options
The floor can be wooden or concrete. The choice depends on the desire of the owner and technical capabilities.
Wooden flooring - advantages and disadvantages
It would seem that the answer is simple - a wooden house should have a wooden floor. It is easier, cheaper and faster to do without resorting to the services of professional builders. The structure will be light enough and any foundation will support it. Again, this is an environmentally friendly option and fits well into the interior.
However, there are a few "buts". A wooden floor will last a maximum of 10 years. Wood tends to rot, no matter how much you protect it from external influences. In addition, wood-boring beetles will also do their job. For a wooden floor, constant humidity in the house is important - no more than 60%. Otherwise, the floor will begin to deform and rot. Laying a wooden floor must be done with special care so that it does not warp or creak later.
Concrete floor
Its main advantage is durability. You can put any finishing coating on it - laminate, linoleum, ceramic tile. However, this is a rather heavy structure that not every foundation will support. Concrete is used only for laying the floor of the lower floor.
Modern wooden cottages, as a rule, have a ground floor where a boiler room, workshop or other utility rooms are located. It is better to use concrete slabs for the overlap between the ground floor and the first floor. This is a more expensive option than wooden logs, but more reliable.
Technology for laying single wood flooring
In rooms with a small area, beams are mounted and attached directly to the wall. If laying logs on support posts is considered, then it is necessary to take into account the requirements that will ensure the reliability of the overall structure. Let's say the gap between the pillars is 0.8 m - the load-bearing beams must have a cross-section of at least 100X100 mm. If the parameters between the supports are increased to 1 meter, beams of 120X120 mm will be required. The logs are mounted across the room at intervals corresponding to the thickness of the boards. For example, a distance of 0.5 m will be enough to install a 28 mm coating. For high-quality flooring in a wooden log house
tongue-and-groove lumber
from coniferous or hardwood with a thickness of 28-40 mm
.
The traditional location is perpendicular to the wall with windows
.
The material is fixed with nails; their length is taken from 2.5 times the thickness of the lumber. Two fastening methods
are possible :
- ordinary;
- parquet.
The essence of the conventional method
is that
the nail is driven into the front of the board
.
The second option
is
to drive a nail at a 45° angle into the corner of the ridge
.
In order to ventilate the underground space, it is necessary to arrange openings in the corners of the floor that are covered with decorative grilles. Its design should prevent the entry of foreign objects and water during cleaning. It should be remembered that there are not enough vents in the flooring, and provide windows for ventilation in the basement of the building in advance.
The desire for environmental safety is driving city dwellers closer to nature. And increasingly, wood is becoming a building material. And this is understandable. A wooden house has numerous advantages compared to a stone one or one built from artificial materials using modern technology. One of the most important parts of your home is a properly installed floor.
When building a house, they care not only about its beauty, but also about making it warm and cozy. Insulating the walls is only half the battle. The house must be protected from the cold from below. Wood is a natural material that is susceptible to rotting, so reliable insulation from moisture is also important. And finally, it should look beautiful and match the interior decoration of the room. In order for all goals to be achieved, it is not enough to lay the boards on a concrete base.
The floor in the house should be smooth, warm, beautiful and durable. All these qualities are achieved by laying the floor in several layers:
- base;
- heat and vapor barrier;
- rough floor;
- fine coating.
Looks like a layer cake, doesn't it? That's why it's called floor pie. Its proper arrangement will help to avoid:
- high energy costs for heating the house;
- excessive moisture, which will inevitably lead to the appearance of mold and mildew;
- rotting of internal wooden structures.
How to insulate the floor in an apartment?
Let's consider which materials will be most preferable in the case of insulation of the concrete floor of the first floor.
- Expanded clay. Some time ago, this material was quite often used for floor insulation. Its main disadvantages are low moisture resistance and a fairly large thickness of the thermal insulation layer.
- Perlite. It surpasses expanded clay in thermal insulation properties, but is heavier.
- Expanded polystyrene or polystyrene foam. Very convenient for do-it-yourself floor insulation. They are not afraid of water, rodents and microorganisms, absolutely harmless. However, polystyrene foam is quite fragile and less durable than polystyrene foam boards.
- Mineral wool. Do-it-yourself insulation of a concrete floor is most often carried out using this particular material. In addition to thermal insulation properties, it also has good sound insulation, is light in weight and has a relatively low price.
USEFUL INFORMATION: How to attach joists to a concrete floor
The use of mineral wool for floor insulation involves the construction of a frame made of logs and the mandatory use of waterproofing, since when wet, mineral wool loses its properties.
- Cork based insulation. It has excellent qualities, but due to its high cost it is used quite rarely.
