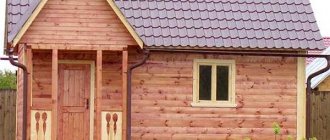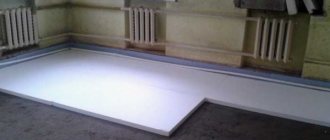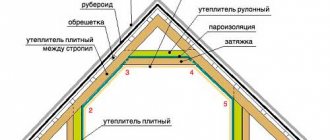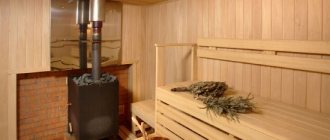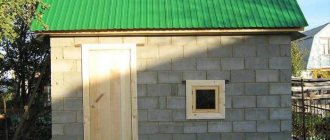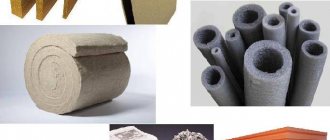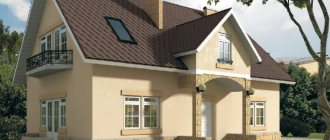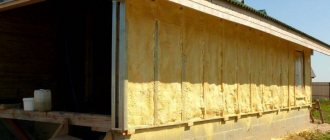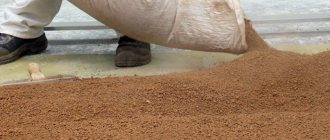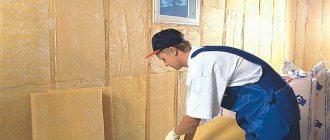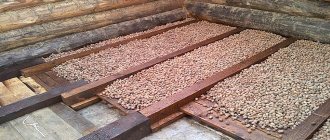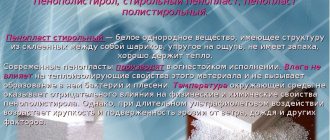It is well known that the quality of a bathhouse building is determined by three indicators. This is the resistance of the structure to heating and cooling processes, the ability to maintain a microclimate and retain heat indoors. It turns out that proper insulation of a bathhouse even surpasses the topic of successful selection of a stove or wall cladding in terms of importance. The stove or wall cladding from the inside can be replaced, this is even possible with your own hands. Re-laying a layer of thermal insulation is more difficult, but quite possible, but correcting an incorrect insulation layout will cost much more.
Insulation of a bathhouse with two layers of mineral wool slabs
How to properly insulate a bathhouse
The interior space of a modern bath building is conventionally divided into several main zones, depending on the air temperature inside the room, and most importantly, on the degree of saturation of the atmosphere with water vapor. The higher the humidity and temperature difference, the more difficult it becomes to insulate the walls in the bathhouse.
The division looks like this:
- The coolest and relatively dry room in the bathhouse is the relaxation room. Temperature 22-30oC, humidity 60-70%. Here we insulate the bathhouse from the inside with our own hands according to the standards accepted for residential premises. Excess moist air and heat are easily removed by ventilating the bath;
- Rooms with an average heat load are the dressing room and dressing room. It should be dry and warm here, otherwise things or a supply of firewood will quickly become saturated with water vapor and the odors of the bathhouse atmosphere. The air temperature is 30-35 ° C, the humidity from the inside is not higher than 60%, the ventilation is quite weak and is provided only by the operation of the stove;
- The steam room and washing compartment are the most stressed in terms of heat and humidity. Depending on the design of the bathhouse, humidity can range from 60-90%, air temperature - 70-100°C for the steam room and 30°C for the washing compartment.
In the first two cases, insulation and waterproofing are carried out according to the standard scheme; the thickness of the insulation on the wall of the bathhouse under the cladding, as a rule, does not exceed 50 mm. This is enough to ensure normal heating of the bathhouse even in frost down to -15-20°C.
In the latter case, the thickness of the insulation from the inside should be at least twice as thick, the thermal insulation layer is selected within the range of up to 100 mm for the middle zone and 150-200 mm for areas with real frosts down to -40 ° C.
Thermal insulation option for sauna
For the ceiling, insulation from the inside is done at a level of 50-75% of the thermal insulation capacity of the walls; for the floor, the thickness of the insulation is selected individually, depending on the structure of the foundation.
Important! Insulation of bathhouses for washing and steam rooms is most often done with one layer of thermal insulation.
Often the washing room and the steam room are made in one compartment of the log house; they are separated only by a thin partition made of stone or brick. This way solves the problem of heating the sink. Despite the moderate temperature inside the washing compartment, it is impossible to insulate the inside with a relatively thin layer, as in the rest room. Due to the large amount of moisture in the air, the walls and floors of the sink quickly cool and lose heat, and, as a result, the steam room of the bath quickly cools down.
Scheme of condensation formation from inside the room without foil - at the top, and with foil, at the bottom
This must be kept in mind when deciding on remodeling the bathhouse premises. Often the size of rooms is rearranged, internal partitions are moved to increase the volume of the steam room due to a dressing room or sink. Therefore, if possible, it is best for the dressing room, locker room and steam room with a sink to insulate the bathhouse from the inside with your own hands according to the same scheme. For the rest room, insulation is in any case carried out colder in order to ensure uniform and intensive removal of heat and water vapor from the room, and thereby make the living conditions more comfortable.
Insulation from inside the rest room
General recommendations for insulating a bath
Foil slabs of mineral wool, as in the photo, are well suited for insulating a steam room, as they work on the principle of a thermos, retaining heat indoors for a long time.
To create an airtight coating, the mats are fastened together with foil tape. If insulation is carried out with a material that does not have a foil layer, it must be covered with a water vapor barrier film.
When using mineral wool for thermal insulation of the floor, it is necessary to make multi-layer insulation. It is best to put expanded clay as the first layer, which is not attractive to rodents.
The recommended insulation thickness for bathhouse walls is 100 mm, for the ceiling – within 150-200 mm.
Insulation of the bathhouse needs to be done not only inside, but also outside the house. We described earlier how to properly make external insulation in the article “Thermal insulation of a bathhouse inside and outside - technologies and materials.” Below we will dwell in detail on how to insulate a bathhouse with your own hands from the inside. The process consists of several successive stages.
Insulation of a brick bath
Brick walls themselves have good thermal insulation properties and at the same time conduct water vapor well. We are talking about red clay bricks with voids inside. The vapor permeability of hollow ceramic bricks with a density of 1000 kg/m3 is 0.17 mg/m*h*Pa. For the same mineral wool, this indicator is 0.32-0.37 mg/m*h*Pa. Information from Appendix T of the Code of Rules SP 50.13330.2012.
It would seem that the basic principle of arranging a vapor barrier is violated - the outer layer should allow water vapor to pass through better than the one installed from the inside. In this case, mineral wool has a higher index, so special ventilation ducts have to be made.
To insulate a steam room in a brick bath, two schemes for laying thermal insulation are used:
- With the arrangement of a ventilation gap between the first foil layer and the wooden cladding from the inside of the room. This method is suitable for very hot and not too humid steam rooms. A small amount of water vapor does not require additional ventilation, so the insulation layer can be laid on the sheathing, directly on brick walls;
- For concrete boxes, cast bricks with low vapor permeability, for wet steam rooms of Russian baths, oriental baths and hammams, insulation from the inside of the room is built with a ventilation gap between the outer wall and the thermal insulation layer.
In this way, it is possible to remove most of the water vapor from the insulation layer in condensed form. Therefore, the characteristics of mineral wool or a layer of polyurethane foam remain unchanged at any air temperature outside the external walls of the bathhouse. True, in this case it will be necessary to take care of the installation of a ventilation system, supply and exhaust windows in the ceiling and basement of the walls of the room.
Insulation with vents from inside the box
Protection of the chimney ceiling passage from heat
The chimney passage through the ceiling must be equipped with a passage unit. Even when using a special sandwich pipe on the chimney, no contact with wooden parts is allowed .
There are ready-made passage units available for sale, which are a sheet of metal with a hole for the pipe and a box surrounding it. A square hole is cut in the ceiling the size of the box plus a layer of insulator.
The passage unit, lined with a layer of insulator, is inserted into the hole, which is also pre-studded around the entire perimeter with insulator, and is fastened with screws. The chimney, wrapped with asbestos cord, is passed through the hole and vented outside. The box of the passage unit can be covered with expanded clay on top.
Construction of a bathhouse using frame technology is an economical, efficient and quick solution to the problem. The result will be a fully functional sauna, the heating time of which is almost half that of a conventional wooden one, and the fuel costs are lower. Such properties make the choice of materials for a bathhouse and frame construction technology the most profitable and preferable. More than enough information is given here about the construction of the walls of a frame bath. Now it’s up to you and a bathhouse made of boards and insulation will be able to delight you and your household.
Insulation of a wooden wall
Arranging a thermal insulation system in a steam room for a chopped bath is more complex. Unlike mineral matter, wood is very sensitive to changes in temperature and humidity. The vapor permeability of a wooden wall made of pine or oak is 0.06 and 0.05 mg/m*h*Pa, respectively. This is about twice as bad as for a brick wall.
For a wooden bathhouse, the presence of a ventilation gap from inside the walls is a prerequisite for insulation.
Therefore, the outer layer of insulation from inside the steam room must be impermeable to moisture and at the same time as hot as possible. There must be a ventilation gap between the insulating surface of the thermal insulation and the wooden cladding of the steam room, with the help of which it is possible to remove most of the leaked water vapor.
Hot air and steam will easily escape through the vertical gap of the vent only if the front layer of insulation warms them up. Therefore, the thermal insulation from the inside must be covered with foamed polyethylene with an aluminized film, or simply aluminum foil, or mineral wool slabs with a reflective layer applied.
The insulation efficiency is very high; aluminum foil can reflect up to 90% of infrared heat and transfers it to air and water vapor. A small amount of steam and almost all of the convection heat passes into the main part of the insulation. Due to its high vapor permeability and ability to absorb and retain heat, the insulation layer prevents condensation from forming and squeezes out vapors to the wooden outer walls of the bathhouse.
If the bathhouse box is chopped, then water vapor will escape through the side gaps and cracks. For timber buildings, it is best to make additional ventilation between the outer wall and the layer of thermal insulation laid from the inside.
Advice! For wooden bathhouse boxes, regardless of their design, an additional windproof film is laid on the inside.
Unlike residential buildings, the bathhouse is heated periodically, from time to time, so the roof gaps will work like ordinary cracks through which the frosty wind will blow out condensation, and at the same time all the heat. Therefore, from the inside, wooden walls are covered with a film - a membrane, and the joints are caulked with a fiber material that retains heat well and easily allows water vapor to pass through.
Construction of frame bath walls
The wall of a frame bath is a wooden frame, the voids of which are filled with insulation, lined with sheet materials or clapboard. This design stores heat well, does not require heating costs, is easy to repair, and local and spot repairs are allowed. It is important not to confuse frame and frame-panel baths; these are two different construction technologies.
The advantages also include the almost absolute absence of shrinkage, which allows for final finishing immediately during construction. The requirements for the composition of the walls are moisture resistance and the absence of release of toxic substances when heated.
Pie wall frame bath
The multi-layer construction of walls with insulation, vapor barrier or, as an option, a multifunctional membrane, has received the name “pie” among experts.
The construction of such a pie is the main reason for the abundance of advantages and useful properties of frame walls. The composition of the pie usually includes:
- Timber 150 by 50. Edged boards are often used.
- Mineral insulation located in the spaces between the wooden parts. The most preferred option is mineral wool slabs.
- Oriented strand board (OSB), thickness must be at least 15 mm.
- Horizontal sheathing.
- A layer of insulation for horizontal sheathing.
- A layer of waterproofing (or multifunctional membrane).
- Vertical sheathing.
- Exterior finishing.
- Vapor-releasing material.
- Interior decoration. Most often this is lining.
Photo
Option 1
Option 2 (easier)
Option 3 (the simplest)
This set allows you to store heat, does not get wet, is protected from atmospheric influences from the outside and from the absorption of water vapor from the inside. The effectiveness of the pie has been tested many times and there is no doubt about its reliability.
Insulation procedure
The insulation process begins after the construction of the wooden frame, and then the wall pie of the frame bath is created. The first step is to fill the voids between the frame boards with insulation. The material is cut exactly to size and placed into gaps.
Then a layer of vapor barrier is attached to
the inside with foil inward .
This arrangement promotes rapid heating of the inner lining, so that condensation does not form and the wall does not get wet from the inside. The inner lining is installed on a sheathing attached to the frame bars, thereby providing a gap between the inner lining and the foil. A layer of membrane or wind protection is laid on the outside. A sheathing is installed on top of it, on which the outer cladding is mounted. Between the outer skin and the insulation, due to the sheathing, an air gap that promotes ventilation and drying of condensate.
Protecting thermal insulation from moisture
As already mentioned, protection from moisture is a layer of vapor barrier reinforced from the inside of the wall. As an insulator, ordinary aluminum foil or foil on kraft paper is used, which is somewhat easier to install. The vapor barrier strips (or membranes) are supposed to be connected to each other with aluminum tape to obtain a hermetically sealed seal. On the outside, a similar windproofing film is used to protect against external moisture.
Wall thickness of frame bath
The main value is the width of the frame boards. Recommended - 150 mm . Adding to this the thickness of two layers of sheathing, internal lining with clapboard and external cladding, we obtain a total wall thickness of about 250 - 270 mm. The dimensions are arbitrary; in each specific case, the builder’s choice may fall on materials of other thicknesses. The main condition remains compliance with the principle of operation of the cake, which provides insulation and eliminates the effects of condensation.
Insulating the walls of a frame bath
The walls are insulated directly during the construction of the bathhouse. Actually, insulation and construction are, in fact, one process that can be conditionally divided into certain stages. Nuances may arise due to the use of different types of insulation, adding or, conversely, excluding certain technological operations. For example, insulation with foam plastic entails the need for additional filling of cracks and voids with polyurethane foam. The final sequence of actions is determined by the material of the insulation used.
How to insulate a bathhouse from the inside
A successful choice of thermal insulation scheme and method of installing insulation makes it possible to solve most of the problems and “childhood” diseases of the bathhouse. Many craftsmen even recommend that when buying a country house with an old bathhouse, not to change anything inside the steam room except the decorative cladding of the walls and floors.
You can, of course, take the most expensive route and install the most powerful insulation on the walls and ceiling, with a thickness of at least 200 mm. This scheme is suitable for a steam room built in a very dry and frosty climate, northern latitudes, or even for steppe or desert areas. For the middle zone, very powerful insulation will lead to dampness and soaking of the bathhouse box; drying it after completing the process of visiting the steam room will be difficult and time-consuming.
Therefore, when building a new bathhouse, the insulation is often mounted on “black” walls. The insulation is installed in the steam room according to a temporary scheme and sewn up from the inside with ordinary wooden shingles or boards. After installing the stove and several thorough warm-ups of the bathhouse and steam room, it becomes clear how correctly we managed to choose the thickness and material for insulation. While everything is open, the thickness of the material can be reduced or increased. Experienced craftsmen manage to accurately select the size and power of thermal insulation so that the stove does not overheat and the condensation disappears in 30-40 minutes.
Polyurethane foam is not the best material for insulating walls from the inside of a bathhouse
Characteristics of various insulators
Mineral wool is the most popular insulation, but experts have declared it obsolete. This is due to some negative performance properties: rotting when wet and contamination of adjacent wooden materials by this process. This happens if even the slightest mistake was made when installing the steam and waterproofing of the steam room. Then the absorbent cotton wool begins to absorb moisture from the air and lose its valuable properties. In addition, cotton wool is an expensive product and can be quite successfully replaced with more affordable modern analogues.
Expanded polystyrene (penoplex) has high thermal insulation characteristics, is resistant to moisture, and is not susceptible to mold infection. But at the same time, it cannot be called an ideal insulation for a steam room, since under the influence of high temperatures it begins to melt, and after this the release of toxic substances.
Experts do not recommend using penoplex to insulate a steam room in a bathhouse due to the likelihood of poisoning with toxic fumes.
This material is definitely not suitable for ceilings, but it is quite suitable for thermal insulation of floors and walls (they do not heat up as much as the ceiling). Another drawback is that it is a favorite “dish” of small rodents, which is why, after some time, polystyrene foam loses its useful characteristics and requires replacement. There is also safe polystyrene foam, which sanitary control authorities allow for use in residential premises, but its cost is much higher. Most often used when installing heated floors.
Expanded clay has slightly lower thermal insulation properties. But it differs from previous materials in its versatility, environmental friendliness and low cost. Can be used as a mound for the ceiling or in conjunction with concrete for the floor.
Modern universal material – ecowool. It is made from recycled raw materials - cellulose with the addition of fire retardants and antiseptics. It stands out among all available products due to its environmental friendliness and relatively low cost, and its thermal insulation properties are not inferior to its competitors. In addition, it is low-flammable, resistant to moisture and is not of interest to rodents. It can be used either in the form of a dry bulk or diluted with water. Disadvantage of the latter method: after application to wooden surfaces, it takes considerable time to dry completely. And the advantage of this method is that sometimes it is the only possible method of insulation - in the presence of surfaces of a complex profile.
Before the advent of polystyrene foam and various types of wool, traditional materials were used: sawdust and straw mixed with clay. Today, insulation with them is not popular due to their high labor intensity and low efficiency (compared to modern thermal insulation products). And significant weight creates additional load on the supporting structures. The permissible area of application of sawdust and straw is insulation of the floor or attic.
Choice of insulation
The choice of materials for arranging thermal insulation is not as wide as it might seem at first glance. The list of the most successful options includes:
- Adobe or adobe blocks made of red clay, sand, rye straw and horse manure. An excellent material for insulating a bathhouse, but it requires a lot of time, manual labor and precise knowledge of technology;
- Foamed polyethylene with foil surface. It is used for the first layers of insulation from the inside for saunas and Russian steam rooms. Since the thickness of the material is small, usually 4-6 mm, completely insulating the steam room is too expensive and not always effective due to low vapor permeability;
- Expanded polystyrene or polystyrene foam. The result is excellent insulation for the ceiling and floor; it is rarely used for insulation from the inside of bathhouse walls due to the low melting point, fire hazard and poor ecology;
- Polyurethane foam can only be used for insulating floors or ceilings. It is often used to reduce heat loss in window and door openings, but it is better not to use PU foam for steam baths;
- Fiber boards or mats made from mineral raw materials. Today they are considered one of the best options for insulating the walls and ceiling of a bathhouse.
The use of mineral fiber is considered both the cheapest and fireproof. Of the significant shortcomings, only one can be highlighted. If the thermal insulation becomes soaked, for example, due to the roof covering being torn off by the wind, then all the insulation from inside the bathhouse will have to be replaced.
The main materials for thermal insulation of a bath are mineral wool and a vapor barrier membrane
Important! It will be impossible to “cure” the thermal insulation of the walls, even if you heat the stove in a bathhouse without stopping for a week. In addition, heating the soaked mineral wool fiber mat leads to the release of volatile components of phenol-formaldehyde resin, which the insulation is often impregnated with to enhance its water-repellent qualities.
Another disadvantage is the need to accurately adhere to the fastening technology. Otherwise, the mats on the walls may sag under their own weight, holes will appear in the thermal insulation of the bathhouse box, and everything will have to be changed.
Insulation of floor and ceiling
Heat loss in a frame bath can occur not only through the walls, but also through the ceiling and floor. Accordingly, installation of insulation will be required here too.
Thermal insulation of the floor is carried out at the stage of its arrangement. The sequence of actions here will be as follows :
- a concrete screed base is poured onto the prepared and carefully compacted soil;
- waterproofing made of roofing felt or dense polyethylene is installed;
- thermal insulation material is laid;
- a layer of top waterproofing is lined;
- another layer of concrete screed is poured.
To increase the service life of a rough concrete floor, it is recommended to additionally treat it after hardening with some kind of waterproofing solution. This will not allow moisture to penetrate microcracks in the concrete and destroy not only the floor material itself, but also the thermal insulation.
Ceilings are insulated in a manner similar to laying thermal insulation material into the walls of a frame bath:
- a vapor barrier is fixed to the ceiling;
- insulation is installed;
- another layer of vapor barrier is attached;
- decorative trim is stuffed.
The only difference will be that, unlike wall insulation, where there should be no free space between the vapor barrier and the sheathing material, this space must be maintained on the ceiling. This will allow the decorative ceiling cladding to dry faster, which is exposed to intense exposure to heated steam during bath procedures.
I am glad to welcome you, dear readers!
Owners of frame buildings, including bathhouses, should understand well that the insulation of their brainchild must be taken seriously and everything must be thought through at the initial stage of construction. The main task of any “framework” is to retain heat and moisture inside the room.
This is especially true for baths, since the humidity here is high. Wet, damp walls, especially if they have mineral wool insulation, will not bring anything good to the steam room. You will not achieve warmth in winter. So, I propose to consider the topic: how to insulate a frame bathhouse with your own hands and not “puncture yourself” on the little things...
From this article you will learn:
Required Tools
First of all, you will need carpentry tools, a hand saw or jigsaw, a table saw, a grinder and an electric drill with a set of drills. Almost always, the installation of insulation from the inside of the bathhouse is carried out on a wooden sheathing or frame, installed on the walls of the bathhouse from the inside of the room.
To install insulation with expanded polystyrene slabs, you will need a drill to drill holes for mounting mushrooms and a powerful screwdriver to screw in the mounting pins.
Insulating materials, polyethylene foam, aluminum foil and vapor barrier membranes are attached to the walls using staples and a construction stapler. After completion of the work, the edges of the panels or transition areas must be sealed with construction tape.
Ceiling insulation
Thermal insulation of the ceiling in a bathhouse without an attic is done from the inside; if there is an attic, it can be insulated both inside and outside the room. Don't forget to also insulate the chimney. If it is made of a sandwich pipe, inside of which there is an insulating layer, such thermal insulation will be quite sufficient.
If the chimney is made of one pipe, it must be wrapped with basalt insulation, and a larger diameter pipe must be placed on top.
Insulation of the ceiling structure can be done in three ways.
false ceiling
The thermal insulation of such a ceiling is very similar to the insulation of walls. The attic floor beams act as a frame for the sheathing flow.
- From the attic side, a layer of waterproofing is laid on the beams, and then boards are laid.
- Insulation boards are tightly laid between the beams from the inside of the bathhouse.
- The insulation is covered with a vapor barrier film or foil material, which is attached to the beams themselves.
- The ceiling is covered with clapboard.
Panel ceiling
This ceiling consists of special panels, on the inside of which there is already a layer of insulation and vapor barrier. Typically, mineral wool 10 cm thick is used.
The ceiling panels are assembled at the bottom, and then, finished, rise to the top. However, the panels are quite heavy, and it is quite difficult to lift such a structure yourself. Therefore, they are usually lifted in parts and mounted at height.
After installing and securing the panels, pads of insulating material are laid between them and the main ceiling.
Flat ceiling
This ceiling is distinguished by the absence of floor beams.
It consists of boards 50 mm thick, which are placed directly on the walls of the bathhouse or on bars nailed along the perimeter of the room at a distance of 10-12 cm below the ceiling. Thermal insulation in this way is suitable for small rooms no wider than 2.5 m. In this case, only thin insulation with a thickness of no more than 5 mm can be used.
The following insulation scheme is used:
- The boards are covered with a vapor barrier film.
- Insulation is placed on top.
- Then comes a layer of waterproofing.
- Everything is covered with sheets of plywood or boards.
Using the instructions for internal insulation of a bathhouse, you can independently make thermal insulation of not only new but also old buildings. But before insulating an old building, it is necessary to carefully prepare the walls, seal cracks and cracks, treat the wood with an antiseptic, and only then begin thermal insulation.
If you decide to convert a change house or trailer into a bathhouse, then their insulation can also be carried out according to the given scheme.
However, we do not recommend insulating the bathhouse yourself, since improper thermal insulation can lead to dire consequences. Condensation can accumulate between the walls, the insulation will quickly become unusable, and the wood will begin to rot. To avoid this, you just need to contact the specialists you will find on our website.
For many years she has been professionally finishing and insulating wooden houses in Moscow and the region. If you want your bathhouse to delight you with warmth and comfort, to serve you well, and to maintain optimal temperature conditions in the steam room, we are ready to help you with this.
You will find our coordinates in the “Contacts” section.
Calculate the cost of painting and insulating your home right now
Select types of work:
Select materials:
Insulation of bath walls from the inside
If thermal insulation is planned to be made on the basis of mineral fiber mats, then the wooden walls must first be treated with antifungal impregnation, preferably alcohol-based. It is impossible to paint or varnish the inside; this can lead to the formation of cracks in the logs or beams. Next, we stretch the vapor barrier film onto the walls and fasten the panels with a stapler.
Classic version with mineral wool and foil inside
The next step is to make markings, stretch paint cords along the walls or install a laser level. It is important that the frame of the sheathing is flat and in a strictly vertical position. Therefore, to make a “corset” of insulation, we use slats with a cross-section of 120x20 mm and fasten each of them to the wall of the steam room with one self-tapping screw screwed into the head. The rail should not reach the floor by 35-40 mm.
After the vertical guides have aligned under their own weight, we attach them to the walls with a sliding fit. This means that a hole with a diameter of 4 mm is pre-drilled at the fastening point, after which a nail with a cross-section of 3 mm is driven in. As a result, the rail is stuck to the wall, and at the same time, due to the gap, it has the opportunity to move slightly.
All that remains is to cut in the horizontal jumpers from the inside of the slats, lay the mats 100 mm thick and secure them with ordinary tape. The last stage is laying foil thermal insulation; it is sewn onto the sheathing with staples and must be glued at the joints. Slats are sewn on top of the foil to install the lining of the sauna steam room.
Insulation from the inside of the walls of the bathhouse with polystyrene foam is carried out according to standard methods. Thermal insulation of the walls is formed from two layers of EPS with mandatory gluing of the joints. The insulation is fastened using mounting mushrooms. The finished layer of insulation from the inside of the room must also be covered with aluminum foil. In this case, the decorative trim of the steam room is stuffed onto wooden slats laid on the walls under the floor and ceiling of the room.
What type of insulation should be used for a bath?
In itself, a frame bathhouse is a lightweight structure, compared to the same log or brick buildings. All its elements - ceilings, walls, floors - are insulated, as a rule, with lightweight and practical insulation materials. Lightness is one of the criteria that insulation for a frame bath must meet.
The second important criterion is moisture resistance. Although, in any case, vapor barrier and waterproofing are required. It will be better if the insulation has moisture-repellent properties.
Insulation for a bathhouse must be fireproof and withstand high temperatures without emitting toxic substances. When organizing a vapor barrier, it was no coincidence that I spoke about materials based on foamed polypropylene, since foamed polyethylene, for example Izolon, is not suitable for high temperatures.
So, here are some materials that can be successfully used to insulate a frame bath:
- →Basalt-based mineral wool, which is made specifically for baths and saunas. It is best if they already have a foil layer, for example, like Rockwool. It is much more convenient to work with slabs than with rolled materials. The main thing here is that the frame is made slightly smaller than the standard size of mineral wool slabs or mats (not colloquial).
- →Polymer insulation – penoplex (extruded polystyrene foam). This also includes the well-known polystyrene foam. But I don’t recommend using it. Since polystyrene foam is not completely fireproof and rodents “sharpen” it for their sweet soul. I have nothing against foam plastic, but not in the bathhouse. It is possible to insulate with sprayed polyurethane foam - an analogue of conventional polyurethane foam.
- →Reed mats are natural lightweight insulation made from reed reeds. It is also lightweight and holds heat well. To protect against moisture and insects, it is recommended to soak such slabs with a solution of copper or iron sulfate before use.
- →It is possible to use ecowool. Few people know about this material, although it has been known for a long time. For those who are interested in this material, there is detailed information in this article.
- →Wood sawdust or shavings can also be used as insulation. But my opinion is that this is no longer relevant today.
Insulation of windows and doors
There are two ways to reduce heat loss through window and door openings. First, doors and windows should be lined with a soft seal, preferably porous rubber tape. As an option, you can use ready-made structures based on double-glazed windows.
Secondly, the dimensions of the window opening for installing the frame must be increased by an amount equal to ½ the thickness of the wall. When installing a regular window, the cracks and gaps are filled with foam and plastered. For a bathhouse, the window has to be insulated by laying PPS sheets from the inside; from the outside, the window opening of the steam room is blown in with polyurethane foam around the perimeter. A vapor barrier film must be sewn over the window insulation and covered with wooden slats.
How to insulate a bathhouse from the inside with your own hands: video
As a reference material, you can use a collection of useful tips to help you understand and appreciate all the benefits of insulating a bathhouse from the inside. The video provides simple examples explaining how to minimize the cost of thermal insulation in order to retain heat in the steam room and at the same time not heat the structure of the entire bath, which is especially important for brick and block buildings.
Features of wall insulation near the stove
Near the sauna stove, it will be necessary to organize additional protection of the insulation and wall frame from exposure to high temperatures. The traditional school of bath construction recommends using asbestos slabs and sheets as such protection.
However, there is an opinion that asbestos is very dangerous to human health, so it is best to opt for more modern options : basalt fabrics and needle-punched mats, isolon, etc. All these materials can withstand temperatures up to several hundred degrees, which is quite enough to ensure complete fire safety.
Fireproof protection can be installed in two ways:
- on top of decorative trim;
- directly onto the vapor barrier layer.
And here is an article about how to insulate a door in a bathhouse.
Ceiling insulation
Mineral wool, ecowool or expanded clay are suitable for this. You definitely can’t use polystyrene foam. Everyone knows from a physics course that warm air is lighter than cold air and tends upward, so the layer of ceiling insulation should be made 2 times thicker than for the floor and walls. Neglecting this rule in a brick or frame bath is fraught with loss of 20% of heat. An exception is a log house: it is sufficient to cover it with boards 60 mm thick.
Step-by-step instructions for insulating a ceiling with your own hands using mineral wool or ecowool.
- Covering the surface with overlapping roll paper.
- Fastening the lathing from timber with a section of 50x50 mm.
- Preparing insulation: elements are cut according to the size of the sheathing cells.
- Inserting them into cells.
- Laying waterproofing with a foil layer. This material must be carefully secured with reinforced tape, paying special attention to the edges and joints.
- Laying sheathing made of 20x30 mm timber to ensure air exchange.
- Covering the ceiling with finishing material.
If there is an attic space, it is necessary to insulate the outer side of the ceiling using glass wool or basalt wool.
Otherwise, thermal insulation with expanded clay is installed. Insulation begins only after the final covering of the ceiling with facing material. And they do this not from the inside, but from the outside.
How to work with expanded clay
| Stages of work | Nuances |
| Laying vapor barrier. | It is better to purchase regular film, since its use allows for continuous insulation without joints. Any mistake will lead to the penetration of steam into the cavities of the expanded clay, which can significantly increase its weight. This can lead to deformation or destruction of the ceiling cladding. |
| Expanded clay backfill. | This must be done carefully so as not to damage the film. The layer thickness must be at least 20 cm. |
| Laying another layer of vapor barrier. | To keep warm underneath. |
However, moisture can get inside the elements and accumulate there. In order to prevent this, it is recommended to remove the top film at least once a year for several days and air dry the expanded clay. This procedure will ensure a long service life of both the insulating material and the ceiling sheathing.
Insulation with straw (sawdust) and clay is performed in the same way. But it is not advisable to use this method, since the load on the floor increases. It may require additional strengthening and the use of boards with a thickness of 35 mm or more. And this is inappropriate, based on the price-effectiveness ratio.
Insulation of bath walls and their finishing
The layout of the “pie” is similar both inside and outside: if non-sprayed insulation is used, then
- the first layer to the wall is the sheathing;
- followed by a layer of insulation;
- then a layer of vapor barrier;
- ventilation gap (for example, using lathing);
- external or internal wall decoration
Interior wall decoration for a bath
Since we are talking about baths, the majority, of course, prefer wood. If not in the entire bathhouse, then at least in the steam room. It could be:
- lining;
- imitation timber;
- block house.
It is optimal to use larch or aspen in the steam room, but it is better to leave conifers for the washing room - in the steam room they can cause burns, and in the washing room the resin will protect the wood from rotting if there is excess moisture. However, washrooms often use tiles - ceramic, natural or artificial stone, porcelain stoneware. There is also a cheap option with plastic panels, but I don’t want to recommend it because of the smell.
Useful video
Watch the video that explains the specifics of insulating bath walls:
Exterior wall decoration
Insulation and finishing of walls for a bathhouse outside offers more options. In addition to the fact that the outside of the bathhouse is lined with the same materials as the inside (see above), there are other options:
- vinyl siding;
- plastic lining;
- edged and unedged boards;
- plaster;
- OSB panels;
- facade tiles.
IMPORTANT! A ventilation gap should be left between the interior finishing and the vapor barrier, and between the external finishing and the waterproofing membrane.
Why do you need to insulate the ceiling?
In a room such as a bathhouse, a layer of thermal insulation on the ceiling is necessary, and here's why. As everyone knows from school physics courses, warm air is lighter than cold air, so it rises up to the ceiling. Accordingly, if you neglect the insulation of the ceiling, the heat will inevitably escape through the roof.
A humid environment also creates favorable conditions for the growth of fungus, mold, and harmful microorganisms. In addition, it must be remembered that the bathhouse, with rare exceptions, is built from wooden elements that are exposed to moisture and, if you do not take care of high-quality heat and vapor barrier, quickly collapse. Therefore, it is important to select suitable materials taking these factors into account.
