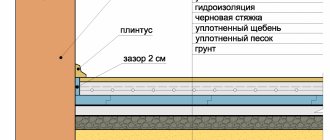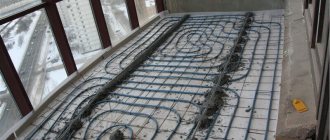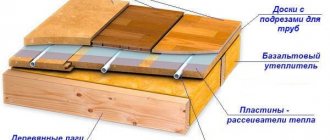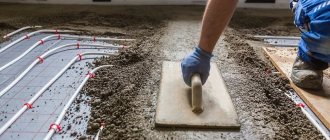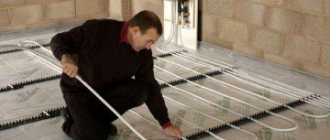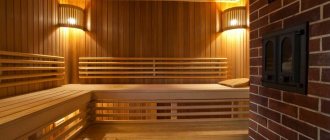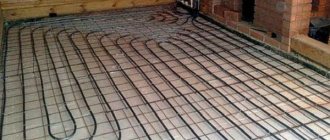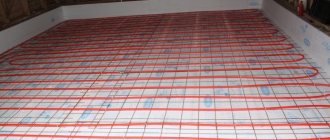Having built a private house, the owner gets the opportunity not only to live outside the city, but also to furnish his home to his own taste. The level of comfort can be increased thanks to pieces of furniture, unusual design or heated floors.
A two-story structure allows you to install a warm floor on the second floor, and with proper installation, there will be no common mistake when the first floor is overheated and the second floor is too cool. Let's take a closer look at how to make a heated floor on the first floor while heating the second floor without wasting extra resources.
Which heating system should I choose for the second floor of the house?
To heat the main and auxiliary rooms in the house, you need to choose the correct wiring diagram. This involves choosing the optimal heating system option based on many parameters: type of coolant, characteristics of floor heating, area of the house and required heat parameters.
The water heated floor system has gained the most popularity as an alternative to electric or air.
The general heating scheme of a house with 2 floors is taken as a basis, which is altered as necessary. It is recommended to involve a specialist, since changing an existing project or creating a new one with your own hands is too important an undertaking to allow for the possibility of mistakes.
The heating system of a residential building is a set of equipment that includes a pipeline and a boiler, several radiators, sensors, thermostats, fittings and much more. The correct calculation and combination of these devices allows you to achieve the maximum level of thermal comfort.
Warm floors in a two-story house: pros and cons
Regardless of whether the floor is heated in concrete or wood on the second floor, this system has many positive aspects:
- The highest level of comfort: the floor is pleasant for children to walk on, sit on, and play with;
- Operation in low temperature mode (heating of the coolant no higher than 40-50 degrees);
- Lack of radiators that take up space and rarely fit into the interior;
- Ability to quickly change temperature;
- Maintaining optimal humidity levels in all rooms;
- Excellent efficiency (20-30% more economical than radiators);
- No drafts or cold areas in the room.
But in addition to a number of advantages, heated floors also have some disadvantages.
- Installing a water heated floor always means reducing the height of the ceilings (minus 8-10 cm for a concrete screed and 3-6 for a “dry” screed).
- If the installation technology is violated, there is a risk of pipeline leakage;
- To set up the system, it is necessary to install additional equipment (water pump) and install a manifold cabinet.
Wiring systems for two-story houses
Existing wiring diagrams for heating systems:
- with one or two pipes;
- with top or bottom wiring;
- with risers located vertically or horizontally;
- with the movement of water along a highway or along a dead-end branch;
- with natural or forced circulation.
Warm floors in a two-story house will be most productive when choosing wiring with a forced type of coolant circulation. The equipment complex consists of a manifold and pipeline, expansion tank, boiler and heating devices. The pump provides water supply.
Professionals usually make manifold wiring, one-pipe or two-pipe circuits. When choosing a system with one pipe, it will be quite difficult to regulate the heat in different rooms - it is impossible to shut off one radiator separately from the rest.
The two-pipe scheme is universal and will fit perfectly into a two-story house, allowing you to install a circulation pump for the heated floor circuit. The heating power is enough for heated towel rails on each floor and other appliances.
Manifold cabinet
- What equipment should be installed in the underfloor heating manifold cabinet?
Here is the required minimum:
- Chokes (as an option - a pair of ball valves and throttles) on each circuit. They will allow you to adjust the temperature of each circuit independently of the others;
- Automatic air vents on manifolds. They are responsible for removing air during startup after resetting the heating system;
- Ball valves in front of the manifolds. They allow you to stop all circuits at once (for example, if there is a need to turn off the heating for the entire floor), without changing the independent settings of their temperature.
In the photo - manifold cabinet for heated floors
Choosing a location for the expansion tank
How to choose the right location for an expansion tank? This question often arises among owners who plan to install warm floors on the second floor with their own hands. If there is an attic and basement, the heating circuit must be made with lower and upper wiring.
Heating expansion tank
Experts recommend taking into account several features:
- The option with lower piping involves installing the tank in the basement. From there, water will flow into the system thanks to the pump;
- With overhead wiring, the boiler is placed in the attic, from where the hot coolant will be supplied through the riser to the radiators and heating equipment.
Selecting components for heated floors in a private home
A water heated floor is made from many pipes connected by fittings and other elements. It is recommended to choose metal-plastic pipes due to their durability and reliability. Installation of these materials does not require the involvement of specialists, so all work can be done by hand.
Metal-plastic pipes are affordable, durable and invulnerable to corrosion, the polymer circuit does not become clogged, the circuit connections are made with threaded connections, so there is no need to buy a soldering iron.
The coefficient of expansion due to heating is considered a disadvantage, since improper installation causes the system to malfunction.
There is an analogue - polypropylene, but working with it will require a soldering iron and experience in carrying out such work. We must not allow any mistakes or shortcomings in our work. Steel pipes are used very rarely because they rust.
A stainless steel or galvanized pipeline requires threaded connections made with special equipment. Copper pipes are very durable and reliable, but are expensive.
The boiler is purchased based on financial capabilities, while focusing on the type of fuel that is more accessible and inexpensive subject to regular consumption. Increasingly, private homes are using gas as a highly environmentally friendly fuel.
If the boiler is small, it can be installed in a closet or other little-used room of the house. Hanging models are placed on the wall, which saves usable space. Large boilers are located outside, in an extension or a separate building.
System elements
Since we have dealt with the diagrams and methods of connecting the heating system, let's now talk about what it actually consists of. We will not discuss pipes - metal-plastic and polypropylene have long been firmly established in this capacity, and this is well deserved. You can get detailed information about how to install both of them, what fittings to use and how to work with them in other articles on our portal.
Now let’s talk about the two most important components of the system that make it work. This is, of course, a coolant, as well as a boiler with the help of which it is heated.
Selection of coolant
Heat can be moved through rooms using either air or a heat transfer fluid. Air heating copes with its functions quite successfully, but it has significant disadvantages. These include low heat capacity, heat transfer, and the like.
The main advantage of using heated air is the speed at which the room temperature rises. By turning on the heating equipment, you can feel comfort in just half an hour. But after switching off, the house will cool down just as quickly.
Therefore, liquid coolants are still the best option. They can be either antifreeze or water. The latter is most often used. Water perfectly transfers and transfers heat, is absolutely environmentally friendly, inexpensive and, as a rule, is not in short supply.
However, it should be borne in mind that you won’t be able to simply scoop it up from the nearest river. The water should be either rainwater or (ideally) distilled. This is due to the fact that the chemical composition of liquid from natural sources has a very negative effect on the condition of the pipes from which the heating system is made.
But even distilled water has a low cost, so this factor should not be considered a disadvantage. But the ability to freeze is a really significant disadvantage. We all know that when water turns into ice it expands. Thus, it deforms the pipes, and the performance of the entire heating system will be impaired.
This can happen in two cases:
- the temperature outside is very low. To prevent frost from affecting the condition of the coolant, pipes located outside the home must be carefully insulated,
- There was a power outage in the house for a long time. Since in today’s article we are talking about a two-story building, we mean the use of a circulation pump that cannot work without electricity. The water in the pipes will rise and, as soon as the rooms have completely cooled down, will freeze. That's why we never tire of repeating the need to take care of having a backup generator in advance. In such situations, he is a real salvation. Otherwise, you can get not only discomfort from being in frozen rooms, but also considerable costs to restore the functionality of the heating system.
It is this drawback that often forces owners to abandon water in favor of another option - antifreeze. This substance is famous precisely for its ability to calmly tolerate even very low temperatures. In extreme cases, the antifreeze will simply turn into a gel, and as the temperature warms, it will liquefy again and continue to perform its functions in the same volume.
This quality of antifreeze has contributed to the growth of its popularity as a coolant. Of course, there were some downsides here too. The first is the cost, which is much higher than that of water. The second is toxicity. Cheap ethylene glycol-based antifreeze can cause poisoning for the entire family if it leaks. And the latter periodically arise, since the “anti-freeze” is very fluid and is capable of leaking through many connections that at first glance seem reliable.
However, if you abandon cheap antifreeze in favor of a more expensive one, but with a different composition, then you don’t have to worry about poisoning and harmful effects on the environment.
In addition, when choosing, you should also pay attention to additional components called additives. They are designed to improve the performance of antifreeze, but some of them are designed for use in pipes made of a certain material, while others can be very negatively affected by antifreeze.
Antifreeze should be chosen if you live in a region with severe and prolonged frosts. “Anti-freeze” simply saves the day in such situations, stably and reliably transferring heat throughout the house. If the problem of freezing pipes does not threaten you, then water as a coolant will be an ideal option.
Boiler selection
The second important component is the boiler in which the coolant is heated. Since we have already decided that the best coolant for heating a private home is a liquid coolant, be it water or antifreeze, let’s talk about the corresponding types of equipment. Boilers come in the following varieties:
- gas. The most popular option is primarily due to the low cost and high availability of gas. In addition, such a boiler is economical to operate and does not require complex maintenance. Modern models are equipped with many sensors that monitor the operation of the system, so such equipment can simply be installed once, configured, and then remembered about it only during periodic inspection by a specialist. Gas can be supplied to the boiler from three sources: the main line, gas cylinders and a gas holder. Of course, the first option is the best option, since it is both more convenient and cheaper. But if the region where you live is not gasified, you will have to buy fuel. Delivery in cylinders is not very convenient, since they have a small volume, and therefore will have to be replaced regularly - approximately every 2-3 days. The gas holder eliminates this issue, since it can store up to 20 cubic meters of gas. But there are certain safety requirements for its installation: in particular, installation of this equipment is permissible at a distance of at least ten meters from the house,
- liquid fuel. The fuel used is usually diesel. It is practically non-toxic, has very high efficiency and is easy to use. The disadvantage is the high cost, as well as the need to install a cleaning filter,
- solid fuel. Such boilers operate on wood, coal and other similar options. The process occurs due to combustion, which immediately provides an undeniable advantage - independence from the availability of electricity. In addition, the cost of both fuel and boiler is not too high. But equipment maintenance is quite labor-intensive, and the returns are low when compared with the varieties described above. In addition, storing firewood or other types of fuel requires a lot of space - usually a separate room. Naturally, the larger the house, the greater the consumption, so for a two-story building this is still not the most suitable option,
- electric. They work, of course, from the network. The advantage is that there is no need to stock up on any fuel. But the dependence on the availability of electricity, as well as the size of the bills for services, give rise to concern. However, if you live in some very remote region where it is difficult to reach for delivery of gas, firewood or other fuel, an electric boiler will be the best option. But don't forget to stock up on a backup generator.
There are also combination boilers. They can operate on both liquid fuel and gas. You can switch modes depending on what fuel you have available at the moment. On the one hand, it's convenient. On the other hand, such equipment is quite large and also has a considerable cost.
Dear friends, we have discussed the main points that need to be taken into account before installing heating in a two-story private house. We are sure that our tips will help both you and your friends with whom you can share this article on social networks.
In other articles on our portal you can familiarize yourself with other nuances: for example, find instructions for installing various types of pipes and the boiler itself, familiarize yourself with the rules for starting a heating system, and generally get all the necessary information on this issue. Good luck to you, warmth to your home!
Installation of a collector system
In heating residential buildings with two or more floors, a two-pipe collector system is often used, when the direct and reverse supply of coolant to the collector is located in a special cabinet. A supply type collector collects water and transfers it in portions through pipes on the wall to the radiator.
The main advantage of this option is the ability to disguise the installation and not spoil the interior.
Collector-type heating is carried out on one or two floors, but with a two-story option, you will have to make an expansion tank on the 2nd floor. Pipes with hot water are installed under the ceiling or window sill, and control taps are installed on radiators.
Installation involves the use of a beam or collector circuit, in which different temperatures are adjusted in each room of the house. Radiators are connected to collectors, creating forced circulation.
This will minimize the temperature difference between the outlet and inlet and make the heating system compact.
Ball-type valves will allow you to exclude a separate radiator from the general circuit, and the operation of the system remains stable. Installing a manifold type system means that each circuit is independent and can be equipped with a separate pump, automatic equipment and multiple valves.
Two-pipe heating of a two-story house can also be performed according to two scenarios.
Dead-end two-pipe system - all radiators installed in the house are supplied with a coolant of the same temperature equal to the supply temperature, but at the same time there is a large difference in the return temperature - between the first and last radiators - due to a change in the coolant speed between the first and subsequent radiators. In order to avoid this effect, it is necessary to balance the radiators by installing radiator shut-off valves on the return line.
A two-pipe heating system for a two-story house can be made with a parallel movement of the coolant. Here, too, two pipes depart from the boiler, each of which performs its own function (one supply, and the other “return”), but unlike the previous scheme, here the coolant of the supply and return lines move in the same direction.
None of the systems, however, like the two-pipe system with the associated movement of the coolant, eliminates the installation of a thermostatic or thermostatic valve on the supply line, but on the return line of a shut-off valve. This will be very useful if the radiator starts to leak or repair work is carried out in the house. With the help of these valves, the radiator is cut off from the entire system, you can drain the water and remove it, but the rest of the system remains in working order, which means the remaining rooms will still be warm and cozy.
In conditions of two-story construction, it is also recommended to install separately the first floor circuit and the second floor circuit with balancing.
Underfloor heating system on the second floor
A heated residential building must have rational heat distribution. It is not uncommon for it to be hot on the first floor and cold on the second floor. To avoid such a mistake, it is recommended to make a warm floor and include it in the overall heating scheme. Warm flows rise upward, to the second floor, and cold flows remain below, where they are heated by the floor covering.
When to install a heated floor system? At the stage of major repairs or during construction, since the contour is located inside a cement-sand screed.
If floor heating is being done after renovation or construction, aluminum heat distribution plates will help ensure even heat distribution. Manifold connection of several rooms on one floor allows you to achieve maximum comfort in winter, heat flows evenly warm the room, and not very hot water is needed for the system to function.
The finished heating system must comply with heating engineering standards; for this it is worth consulting with professionals.
Water floor systems
To install a water-based underfloor heating system, two types are used. The first technology involves laying pipes and then covering them with a layer of concrete screed. This technology is expensive. And the weight of the floor increases significantly due to concrete, which puts a greater load on the second floor.
Warm floor without concrete
The second technology for installing a water floor is more practical, simpler, lighter, since a screed is not used, does not require hardening time, and the load on the floor is much less. The method is more expensive, but it is the one that is most often used for installing wooden floors on the second floor.
When laying, thermal insulation material (polystyrene, mineral wool) is placed between wooden joists. Wooden boards (28 mm thick or more) are laid, leaving a groove space of 2 cm, where heated floor components (contours, aluminum plates) are placed. Next, a wooden rough covering is installed and the finishing is done.
Attention! Valves are installed on each branch of pipes, which can stop the flow of water into the circuit at any time to carry out repairs and save money on heating.
It is possible to install a heated floor on the second floor; only when performing the work it is necessary to follow the technology. And the main thing is to choose the right type of heated floor system, taking into account the design of the base, the type of floor finish, ensure safety and the required level of heating.
Installation of heated floors on the second floor:

