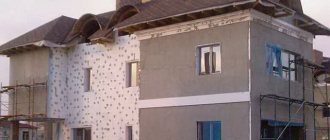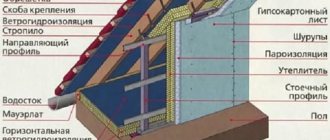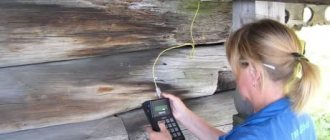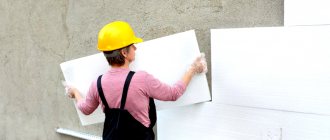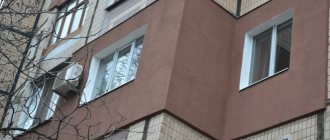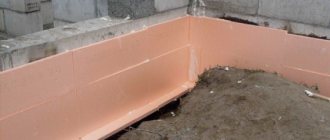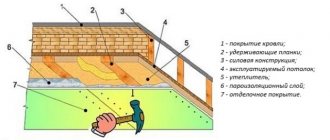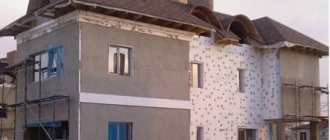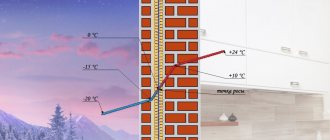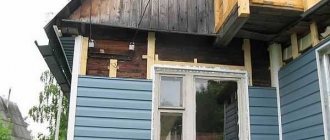Panel installation
There is nothing complicated about decorating a house with siding yourself. This is simple sequential work. You just need to successfully complete each step according to the instructions.
First step. Proceed to install the starting strip of siding. To do this, find the lowest point of the wall of your house, step back 40 mm upward from it and draw a horizontal line at this level along all the walls of the building.
Place the starting strip of siding with the edge on this marking line and nail the strip to the wall with machine nails.
If the length of one starting strip is not enough, fill the second one with an indentation of about 0.5 cm from the first.
Second step. Nail special corner finishing elements to the wall joints. Fix with nails, driving them in increments of about 20-30 cm.
Third step. Install special J-rails around doors and windows.
Fourth step. Proceed to the main stage of covering the walls with siding. To do this, take the panel, insert it into the previously fixed starting strip with the bottom edge, and nail the top edge to the sheathing.
The panel should not reach the corner of the house by a few millimeters in order to be able to expand and contract.
Fasten the next rows according to the same scheme: hook the lower edge of the new row to the protrusions of the previously laid panels, nail the upper edge to the sheathing.
Facade finishing, siding
The panels can be fastened using a special connecting profile or simply overlapped. If you prefer the second option, fix the panels with an overlap of about 20-30 mm. In this case, the installation of the cladding must be planned in such a way that the joints are placed staggered - they cannot be arranged on top of each other.
You can easily determine the number of nails required to fix one panel, as well as the spacing of fasteners during the installation process. The siding has factory-made holes for nails, use them as a guide. Drive the nail strictly in the middle of the hole so that the panels can move normally during temperature deformations.
Photo of installing siding on top of insulation
Drive the last nail at a distance of no more than 80-100 mm from the edge of the siding panel. If there is no suitable mounting hole at this distance, make one yourself.
Siding is perfect for finishing walls and facades. A rich variety of textures, sizes and colors will allow you to choose a finish that fits perfectly into the landscape. Follow the recommendations received, and you can create a durable and beautiful design for your own home with your own hands.
How to properly cover a house with siding yourself?
Since the technology for installing siding sheathing is quite simple, this type of work can be done independently.
When installing cement panels, it is necessary to pre-strengthen the foundation, this is due to their large weight.
Preparatory work
Walls and surfaces around the perimeter of the house must be free of mold, dirt, fungi, dust and moss. Places where such phenomena have been identified should be treated with special antiseptics.
At the next stage, you should carefully examine the walls of the building. If cracks or other surface damage is detected, they must be repaired with construction emulsion.
The area of the site needs to be cleared, and then a small canopy must be erected on it to protect power supplies and power tools from possible precipitation.
To work you will need:
- cross saw;
- pliers;
- metal ruler;
- roulette;
- screwdriver;
- hammer;
- level;
- knife-cutter;
- pliers;
- awl;
- protective glasses;
- hacksaw for metal.
Installation of sheathing
In order for the siding structure to be securely held by the frame, its creation must be approached as consciously as possible. If the project involves additional insulation of the walls, then the waterproofing should be placed under the insulation ball, and if not, under the sheathing.
First you need to determine the material from which the sheathing will be made. If you plan to install wooden or vinyl panels, then the frame can be either a metal profile or timber.
Other types of siding require the installation of metal sheathing. If timber was chosen as the frame material, it must be thoroughly dried and treated with an antiseptic. After these procedures, you can begin to assemble the sheathing.
First you need to mark the areas for installing fasteners. The first profiles should be installed in the corners. They must be perfectly even. Use a building level for control.
Next, you can mount horizontal beams below and above the surface you are sheathing. Once everything is ready, you can safely mount the remaining vertical elements along the entire surface plane.
The distance between the profiles should be about 30–50 cm. It is recommended to fasten the lathing directly to the walls of the building with dowels, the holes for which are made with a hammer drill.
Wall insulation
In order to properly insulate the walls of a building, it is recommended to lay insulation (foam plastic, basalt or mineral wool) between the sheathing profiles. The choice of insulation depends on the climatic conditions in the area where the house is located.
If in winter the air temperature does not drop below -15 °C, then experts recommend using polystyrene foam. More severe climatic conditions require the use of mineral wool as insulation.
The insulation should be covered with a waterproofing film. It is attached directly to the sheathing. To do this, use a construction stapler. A counter batten must be installed on top of the waterproofing layer. This will create a ventilation space between the insulation and the panels.
Finishing
Before installing the panels, it is necessary to secure additional structural elements (external and internal components, finishing and starting film, J, H-panels, water pipe segments, window film).
The first panel is fixed on the starting film, after which, moving from bottom to top, the remaining siding segments are mounted. The last panel must be secured to the finishing film.
Do not tighten the screws all the way. A gap of 1–2 mm should be left between the surface plane and the head of the fastening element. This will allow the material to expand without harming the siding structure.
So, covering a building with siding is an ideal, generally accessible way to ensure the presentability and durability of the building.
What mistakes can you make when installing siding? Watch in the video:
Lathing
To carry out high-quality installation of siding on the walls of a brick, frame or wooden house with your own hands, you need to create a frame, and there are good reasons for this:
- You can make imperfections in the walls outside the building invisible.
- It is possible to install insulation and waterproofing, which will help save on heating residential premises.
- A ventilated facade appears, eliminating condensation and moisture.
The lathing is assembled from wooden material or a metal corner, which is preferred in the case of protruding parts, although it costs more and is more difficult to install. Metal lathing does not swell from moisture, does not deform, does not rot, which allows it to serve for a very long time. When starting to install the frame on the walls of a wooden house with your own hands, do not forget to treat them with antiseptics, as required by technology.
The choice of fastening elements with which the frame will be installed directly depends on the material of the sheathing. The technological gap between the wall and the sheathing strips can be 15 cm, and it depends on what kind of insulation will be installed. If additionally only waterproofing is installed, only a couple of centimeters may be enough, while the insulation will cover more space (up to 15 cm).
The step between the elements of the vertical sheathing is usually 50 cm, and the installation of the frame itself is carried out under strict level control using guides.
How to sheathe a house
Siding installation is carried out in several stages:
- Surface preparation.
- Construction of a frame or sheathing.
- Creation of a steam, hydro and heat insulating layer.
- Installation of siding sheets to the sheathing.
Many people try to replace the frame with sheathing; this is highly undesirable for the following reasons:
- The frame allows you to hide uneven surfaces of the house.
- Thanks to it, you can make a thermal insulation layer, since siding does not have sufficient thermal insulation.
- There is space between the material and the wall of the house, allowing air to flow freely. This will provide protection against fungus and mold.
The procedure for insulating walls
For installation of siding with simultaneous insulation, lathing made of wooden blocks and metal profiles are suitable. Wooden lathing is most often used. Metal ones are used mainly at the request of the owner, mainly for cladding brick houses.
Using wooden sheathing
Using wooden sheathing
First step. Prepare the house for finishing work. If you are not working with a new building, but with an already built and used house, remove various elements such as trim, window shutters, drainpipes and anything else that will interfere with installation.
Second step. Get rid of any kind of defects and damage on the wall surface. Modern silicone sealants will help you with this.
Third step. Proceed with the installation of horizontal sheathing slats. Select the spacing of the bars so that it is approximately 1-1.5 cm less than the width of the insulation boards.
Fourth step. Place the insulation boards in the sheathing cells. Mineral wool and more modern insulation based on it are optimal for thermal insulation. Lay the slabs as tightly as possible without gaps at the joints.
Place insulation boards in the sheathing cells
Place insulation boards in the sheathing cells
Fifth step. Lay waterproofing material over the insulation. The best option is a special diffusion membrane. Such material will simultaneously protect the insulation from moisture and provide the necessary ventilation of the space.
Sixth step. Proceed to secure the vertical sheathing slats. Place vertical racks with a mandatory level check. Eliminate unevenness using special pads.
For vertical sheathing, boards 2.5 cm thick are suitable. You will attach your siding to them. Before installation, the boards also need to be soaked with an antiseptic.
Using metal sheathing
Using metal sheathing
Metal sheathing is usually used for siding on brick houses.
First step. Get rid of all elements that may interfere with installation. The principle of operation is the same as in the case of wooden sheathing.
Second step. Clean the wall surface thoroughly. Continue cleaning the walls until nothing stops falling off the sides.
Third step. Run your palm along the wall. If there is a mark left on the skin, prime and plaster the wall. The surface of the walls should be slightly rough. This will ensure the highest quality adhesion of the insulation to the walls.
Fourth step. Attach hangers to the walls for installing galvanized profiles.
Fifth step. Cover the walls with insulation. In this case, it is more convenient to use foam boards. They can be mounted without lathing. To fix the boards, use glue specially designed for this purpose.
Sixth step. Fix the metal sheathing elements to the hangers. Siding panels will be attached to them in the future.
Thus, you need to choose the appropriate lathing option, lay the insulation and only after that proceed with the installation of the cladding.
Frame production and vapor barrier
The lathing is needed to fix the siding and create a ventilation gap that prevents condensation. For its construction, a wooden beam or metal profile is used.
A vapor barrier is first stretched onto the base; this is especially true for wooden and frame (panel) houses. The material is laid as follows:
The canvas is fixed to the surface in increments of 30–40 cm
A little sagging is allowed. Adjacent strips are laid overlapping and taped with adhesive tape. All connections and fasteners are sealed. Particular attention is paid to the corners: they are covered in solid pieces, without joints at the convergence of the walls.. Laying vapor barrier
Laying vapor barrier
The vapor barrier film must be laid with the rough side facing the surface of the facade, otherwise the desired effect will not be obtained.
Wooden frame
The design goes like this:
- The base is marked in increments of 50–60 cm (40–50 cm for base panels). The lines should be perpendicular to the siding being installed.
- Timber with a cross section of 50*40 or 50*50 is treated with protective and fire-resistant compounds. Holes for fasteners are drilled on its surface.
- The rail is aligned according to the markings, and the fixation points are transferred to the wall. Holes are drilled and dowels are driven in (not necessary for wooden bases).
- All fastening areas are prepared. The beam is placed at a given place according to the level. Substrates are used to ensure accurate and reliable alignment.
- Self-tapping screws are screwed in.
Wooden sheathing diagram
It is necessary to obtain a rigid structure with a single plane between the racks.
Metal sheathing
Installation is carried out using U-shaped profiles and hangers. The technology is as follows:
- Marking in progress.
- The locations of the hangers are marked on the line in increments of 40–50 cm.
- The holes are drilled and the rack fasteners are installed. To do this, dowels are driven in and screws are screwed in.
- The hanger is bent in the shape of a P.
- The racks are leveled and screwed.
Fastening metal profiles to the wall
To increase rigidity after insulating the house, you can install jumpers.
DIY insulation and siding installation
External insulation of the facade is carried out in strict sequence:
- They begin work by dismantling all elements (platbands, shutters, gutters) from the walls, cleaning their surface from protrusions, loose plaster and dirt. The same applies to a wooden house;
- A layer of vapor barrier is attached to a clean surface with your own hands using a construction stapler. The membrane is placed with the rough side facing the wall;
- the vertical lathing made of wooden material is fixed at the same distance, which is a couple of centimeters less than the width of the insulation (for dense placement). Nails or self-tapping screws intended for woodwork are chosen as fastening elements;
- the insulation is fixed (pressed between the slats), which can be further strengthened with your own hands using dowels with a wide head;
- the insulation is covered with an overlapping waterproofing film, and its edges are folded inward;
- on the sheathing strips (50/30 mm), a wooden frame is installed perpendicularly, on which the decorative cladding will be installed;
- decorative finishing (in our case, siding) is installed on the outside of the house. Then you can install the finishing elements and communications (drainpipes).
If you carry out all the installation procedures correctly, without skipping a single step, then you will get a beautiful and reliable decoration of the external walls of the house for insulation, created by yourself.
Siding is a popular finishing material based on polyvinyl chloride. It is used primarily for finishing facades and walls of various buildings, including private houses. It has many advantages, including the ability to fasten panels while simultaneously performing thermal insulation work on the surfaces being finished. In this case, all the necessary activities can be done with your own hands.
DIY siding with insulation
Contents of step-by-step instructions:
Before you start finishing the house siding
This is what a house covered with vinyl siding looks like.
When planning to decorate a wooden house with siding, you should take into account some features of such buildings:
- If a house is built from logs or solid timber that have not been processed in drying chambers, it will shrink over a long period of time. This means that the geometry of the structure will change in some way. To the naked eye, the shrinkage will be invisible, but if the finishing is fixed to the walls, it will probably be deformed and in some places may even collapse. Shrinkage is also taken into account when constructing the roof: the rafters are not fixed rigidly, but according to a sliding pattern.
- Depending on the design, wooden walls can have a vapor permeability from 0.06 (across the fibers) to 0.32 mg/m*h*Pa (along the fibers). Siding, whether vinyl or metal, has zero vapor permeability. If we screw the facing panels close to the wall, then the steam that has penetrated into it from the inside, having no outlet, will turn into condensation on the outer surface (under the siding).
Moisture is dangerous for any building material, as it increases the thermal conductivity of the structure and, when freezing, creates gradually increasing cracks in it. And in the case of wood, it also leads to rotting. Therefore, a house covered with siding will serve you for many years.
This is what an unprotected tree turns into over time
Therefore, it is very important to ensure effective steam removal: the siding is mounted so that there is a ventilated gap (builders say ventilated) between it and the wooden wall. Houses made of laminated veneer lumber, as well as those built using frame technology, are not characterized by shrinkage: all wooden elements from which they are built are thoroughly dried before starting construction work
Houses made of laminated veneer lumber, as well as those built using frame technology, are not characterized by shrinkage: all wooden elements from which they are built are thoroughly dried before starting construction work.
Types and characteristics
The term “siding” refers to ordinary panels intended for cladding the facades of buildings and auxiliary home structures. In addition to their decorative purpose, the panels are often part of a multi-layer wall covering, installed for the purpose of waterproofing, reducing noise entering the premises, and improving the operational characteristics of the building.
At first, siding was made of wood; nowadays, the variety of types of such external cladding is quite large.
Natural wood remains extremely popular to this day. Of course, modern wood panels are significantly different from the boards that were used before.
The wood used for the production of natural siding, as a rule, is coniferous, and certainly goes through a cycle of special preparation, including disinfectant impregnations and heat treatment. This makes the raw material resistant to external influences and increases its resistance to fire and rotting.
Despite the processing of wood, it remains the most environmentally friendly material for the exterior cladding of buildings. No other type of material can compare with it in terms of thermal insulation properties.
Almost all types of modern cladding have a locking part with grooves, allowing the installation of panels with almost no gaps that require sealing.
Metal cladding of houses is not very popular. It is more often used for finishing public buildings, commercial and social buildings, industrial enterprises, offices and other similar buildings.
Most often, galvanized steel is used to produce such panels. The most expensive types are made from aluminum and zinc. The advantages of metal cladding are its reliability (with high-quality anti-corrosion treatment), ease of installation, non-flammability, mechanical strength (however, if the material is inattentively transported or due to a pinpoint impact, it may well become deformed).
Plastic siding is the most popular. More than half of the sales volume of all facade panels comes from this group. Most often, the base substance in them is polyvinyl chloride (PVC), a polymer characterized by excellent performance properties.
Siding installation is so simple and intuitive that anyone, even an inexperienced builder, can handle it.
The best insulation materials
Those home owners who ignore the issue of insulating the external walls of a building are deeply wrong.
No matter how you try, there will certainly remain voids between the wall and the cladding. They will not add heat to the house, but they will collect dampness and create conditions for the appearance of mold, moss, fungi, and insect nests, the proximity of which can be not only unpleasant, but also dangerous.
In addition, damp walls will inevitably collapse. And the dew point will be in the thickness of the wall, which means that temperature fluctuations will contribute to the freezing of the material, rapidly destroying the building. The insulation will move the point outward, into the thickness of the thermal insulation material. Condensed moisture will be discharged outside through the ventilation gap.
Any home should be insulated, even country houses where you live only in the summer. This will ensure the safety of the building and freshness in the house in the heat. After all, thermal insulation protects against heat no worse than against frost.
Recommendations
When a person does any work for the first time, he will always make mistakes. In the construction industry, it is undesirable to allow them, since any mistake can cost the owner dearly - he will need to purchase new material, redo the work, and spend more time.
In this regard, experts give a small number of recommendations that will help avoid serious mistakes:
- Experts advise not to “strangle” insulation and siding panels. They should fit snugly against the wall, but at the same time have a small gap in the fasteners.
- All nails, screws and self-tapping screws must be screwed in and driven in within 1 mm of the base. This is necessary so that the material has room to expand on hot summer days.
- You cannot drive nails at an angle of 45 degrees, otherwise they will quickly become loose and the siding will “crawl.” This also applies to self-tapping screws.
- If a wooden sheathing is installed outside, then only galvanized brackets and other metal parts should come into contact with it. Otherwise, rust may begin to rot.
- Installation work is best carried out in the summer, when the weather is dry and clear. At other times of the year, there is a risk that all the applied solutions and putties for cracks will not dry completely. Therefore, there may be a risk of mold and mildew. To eliminate them, you will have to dismantle all structures and re-clean all walls.
- Not all buildings have perfectly smooth walls. Therefore, when installing wooden or metal sheathing, you need to use a plumb line and mount everything at the same level. If this is not done, then the siding will not lie smoothly and beautifully, but will only emphasize the external flaws of the house. Also, thanks to a correctly installed frame, there will be no need to level the surface of the walls; they will be leveled due to the layer of insulation and sheathing.
For insulation of a house with a facade made of siding, see the video instructions below.
Distinctive qualities of cladding
Plastic slats can easily withstand high temperatures (up to +50 C) and are fire resistant. They are not afraid of moisture and are not infected by pathogens, are not damaged by moderate mechanical stress, do not attract insects and are environmentally friendly.
Plastic slats are fire-resistant, water-resistant, environmentally friendly, and easy to install.
This decoration on the outside of the house looks attractive and can transform even dilapidated buildings, as it allows you to hide all the imperfections of the facade. Siding is easy to install, but still, its installation requires certain skills. Siding perfectly masks pipes, curved walls and plaster errors.
Modern slats come in a variety of colors, which allow you to show your design skills and create an interesting decorative solution. You can choose drainpipes, storm drains, extensions and various related elements to match the cladding.
When choosing a decorative panel material, you should know that there are several types of it on the construction market:
What siding to use for cladding
The modern market offers a huge selection of panels in a wide variety of colors and textures. Siding can successfully imitate wood, brick and stone surfaces.
What siding to use for cladding
The standard thickness of the facing panel is 1 mm. Width and length indicators are not subject to standardization and depend on the preferences of a particular manufacturer. The most common cladding panels are about 3-4 m long and about 20-25 cm wide. A large dimensional grid will allow you to choose the panels that will be most convenient to use for cladding your home.
Residential buildings are usually finished using vinyl or any other base siding. When choosing a specific option, all other things being equal, give preference to vinyl panels.
When choosing vinyl siding, be sure to pay attention to the appearance of the elements - the coloring of the panels must be strictly uniform
Expensive siding usually has the same color on both sides. For more budget-friendly materials, the inside is often a little lighter than the outside.
It is not recommended to use panels with a glossy finish. Such material will become very hot in the sun, to the point of deformation. Therefore, the best choice is siding with a matte finish.
Check that all panels are the same thickness. The parameters of their nail holes should also be identical.
Before purchasing a material, check its ductility. To do this, you can bend the thin part of the panel near the nail hole. If the edge breaks, you should refuse to purchase such panels. If the material bends, but remains intact, you can safely use such siding for cladding with insulation.
