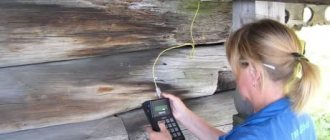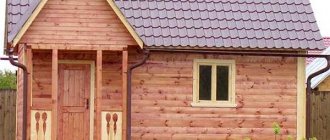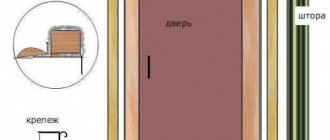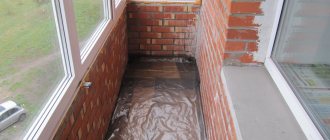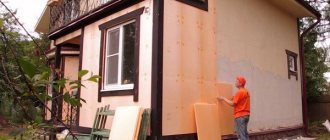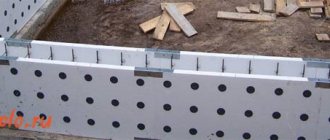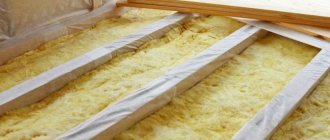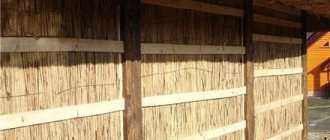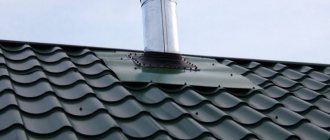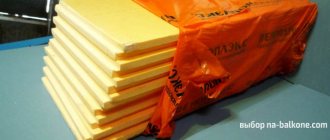Why is such a procedure carried out?
Before you engage in sheathing, insulation of walls and foundations in a bathhouse, you need to understand why this is necessary. Thermal insulation allows:
- Keep the room warm.
- Prevent destruction of the building foundation due to exposure to moisture. Liquid penetrating into the micropores of the foundation under the influence of temperature changes expands small holes, forming cracks.
- Increase the rigidity of the base.
- Warm up the floors of the building.
- Reduce heating costs.
- Normalize the room temperature.
Insulation is not necessary when the bathhouse is built without a foundation (mobile or lightweight construction).
In addition to its practical purpose, thermal insulation of the base is necessary to give the building a finished look.
It is important to take care not only of insulating the base. The base also needs processing.
Why insulate the foundation of a bathhouse?
The foundation is the basis of any structure, thanks to which the entire structure acquires stability and strength.
For a bathhouse, this element is especially important. This is not surprising: in addition to performing its main function, the foundation also retains up to a third of all generated heat.
But this is only possible with properly carried out thermal insulation, which many do not pay proper attention to. As a rule, it is believed that internal insulation of the bathhouse foundation will be sufficient: a warm floor will be felt under your feet, especially if it is used from time to time.
However, this is a huge mistake, since the base of the bathhouse may collapse over time due to high humidity, and the entire building will become completely unusable.
Let's look at why the foundation of a bathhouse needs thermal insulation by studying the features of moisture and heat exchange between the base of the structure and the soil.
The foundation, which does not have insulation, is in direct contact with the soil. Subsequent use of the building leads to the appearance of condensation on the underside of the floor. You can easily understand what this will lead to: moisture accumulated over time will cause the formation of rot, dampness and mold.
And this is only one side of the problem: when cold weather sets in, “pushing forces” appear due to dampness, which cause the building to skew and deform. A foundation that is not insulated from the outside is exposed to frosty air, which means it freezes heavily, swells and collapses.
Thus, we conclude that before moving on to insulating the bathhouse floor from the inside, you need to pay close attention to the outside.
Thermal protection method
You can insulate the foundation in two ways - before and after laying. The first method is used before pouring cement. Insulation materials are laid on the outside of the foundation wall above the ground and underground (if there is a tunnel). The insulation of the underground part of the foundation block in contact with the ground is additionally covered with a protective layer. If the foundation block is shallow, its base is also subject to thermal insulation.
After casting the cement mortar, in addition to finishing the interior with heat-insulating material, a blind area is laid - the outer layer that holds the base. Before filling the blind area, a heat-retaining layer is laid under it.
Often builders use formwork instead of an insulating layer. The structure is mounted not from wood, but from polystyrene foam. Therefore, it does not need to be removed after the concrete solution has dried. It is a good thermal insulation material and does not deteriorate under the influence of environmental factors. Wooden boards, unfortunately, are susceptible to rotting.
The second method is used after the construction of the building. In essence, it is equivalent to insulating the height of the base. The base, as with internal insulation, is protected with a blind area. This method is simpler, more economical, but less effective, since it is applied only to the front side of the foundation.
Insulation of the foundation with a slight depth
When laying a foundation above the freezing line of the soil, you need to keep in mind that very soon heaving forces will begin to manifest themselves, very often leading to deformation of the structure.
You can reduce the depth of freezing under the foundation by insulating the soil around the perimeter of the bathhouse under the blind area. Thanks to this, it is possible to maintain the frost line in the backfill, gravel or sand cushion.
https://www.pogreemsya.ru/youtu.be/86roPTexbfE
In this case, extruded polystyrene foam is laid with a blind area slope of 2%. The perimeter thermal insulation made from it must have a width no less than the freezing depth of the soil.
At the same time, the thickness of the horizontal thermal insulation should be no less than the thickness of the vertical thermal insulation of a conventional foundation.
What materials can be used for thermal protection?
Previously, builders used sand, expanded clay, and earth to create a heat-protective shell. They were poured around and between the excavated foundation blocks. Expanded clay and sand have thermal insulation, waterproofing, and drainage properties.
These materials reduce the force of soil pressure on the wall, which allows their use on clay soils. Such measures were explained by the lack of alternatives or financial opportunities. In addition, sand and expanded clay layers can be poured independently without the involvement of a construction team.
Later, in addition to natural thermal barriers, mineral wool began to be used. This material is heat-resistant, but has a number of disadvantages:
- need additional moisture-resistant protection because they are susceptible to getting wet;
- mounted on a frame base because they do not have the necessary rigidity;
- susceptible to subsidence, which negates the thermal insulation characteristics.
Due to the problems of mineral wool, a new type of insulation has appeared - bitumen mastic. This mixture covers micro-cracks, gaps, and cracks in the foundation, protecting it from moisture and partially insulating it.
The next step in the development of building thermal insulators was polystyrene foam. The material is very resistant to temperatures, loads and accidental damage, and is easy to install. The top of this material must be treated with plaster, because under the influence of direct sunlight the material turns yellow and loses its qualities. In addition, rodents spoil it.
At the top stage of insulation development is polyurethane foam (or its analogue - polystyrene foam). It has not only thermal insulation and waterproofing qualities, but also noise insulation. This material:
- durable;
- hermetically sealed;
- steam and waterproof;
- reliable;
- depending on the form of use, it can be seamless;
- has low thermal conductivity.
The weakness of polyurethane foam is its susceptibility to destruction under the influence of sunlight.
The range of thermal insulation is diverse. The choice depends on the budget allocated for the construction of the bathhouse, the planned operating time of the building, and the time frame.
Insulated foundation
Advantages of extruded polystyrene foam
Scheme of thermal insulation of the foundation with polystyrene foam.
The properties of the raw materials and the closed-cell structure of extruded polystyrene foam prevent the penetration of moisture into the slab, due to which the service life of the insulation is at least 40 years.
Excellent technical characteristics make it indispensable for thermal insulation of baths.
At the same time, this material is less likely to be damaged by rodents than conventional granulated polystyrene foam.
Today, foundation insulation with extruded polystyrene foam is the most rational and gives the best effect. The use of other materials is usually more expensive and less effective.
Principles of thermal insulation
There are 2 principles for installing insulation - horizontal and vertical. The first type of installation is necessary for protection against moisture. To do this, ebbs (drainage drains) are laid in the foundation to prevent groundwater from penetrating the foundation. Horizontal insulation is relevant for any foundation type.
Vertical thermal insulation protects the surfaces of the base and the entire building from snow and rain. If you skimp on vertical insulation, moisture will penetrate directly to the foundation, causing its destruction.
Insulation of the foundation from the outside
In the process of preparing the foundation for pouring, the formwork and trench for it are made wider than the calculated value by the thickness of one or two polystyrene sheets, the insulation of which gives the best result.
In this case, the density of the material must be at least 35 kg/m³, and the thickness must be more than 10 cm. The insulation is attached to the foundation.
After removing the formwork, it does not require additional mechanical protection. The part of the foundation that rises above ground level is finished with decorative stone or tiles directly on top of the insulation.
DIY thermal insulation
An individual application technology has been developed for each insulation. Before you get started, you need to study the step-by-step instructions.
Expanded clay and sand are similar in their characteristics and laying technology:
- Trenches are dug from the outside of the base. They are needed for soil drainage.
- The bottom is covered with geotextile, crushed stone is poured on top. Then perforated pipes are laid around the perimeter, connected and led into the prepared well. A layer of crushed stone is applied on top.
- The foundation is cleaned and dried.
- The trench is filled with sand or expanded clay. When placing, each layer is compacted.
Thermal insulation technology with mineral wool:
- Defects are removed from the surface of the base, cleaned, and dried.
- A frame is built from a metal profile.
- Mineral slabs are mounted on the structure.
- The open surface of the mineral wool is covered with a special film that protects the mats from wind, water, and steam.
- The mineral wool structure is covered with a brick wall (or ventilated slabs).
The technological process of applying bitumen mastic is simple - the surface of the foundation blocks is coated several times with a bitumen mixture, covered with a roll of waterproof material that will act as a heat insulator.
Foam application technology:
- Digging under the base, cleaning, drying, removing residual particles of oil, bitumen, fats.
- Applying a waterproofing layer.
- Foam boards are mounted using construction adhesive (dry mixture).
- Using the same glue, a fine metal mesh is applied to the surface of the foam plastic, designed to protect against pests. For reliability, the mesh is secured with plastic dowels.
- The foundation dug around the perimeter is covered with sand.
The technology of using sheet polyurethane foam insulation is similar to foam insulation. There is another way to protect the foundation from temperature changes - layer-by-layer application of polyurethane foam. In this case, a liquid polyurethane foam composition is used. The composition is applied in layers with a total thickness of 5 cm. Such a gasket is equivalent to a layer of extruded polystyrene foam 12 mm thick. Spraying polyurethane foam requires special equipment.
Working with tape base
Such a frame needs to be insulated from the outside, since it is important to preserve more free space for the underground room. Baths are sometimes equipped with basements, which serve as utility rooms. In this case, double-sided sealing will not hurt. To eliminate the unwanted greenhouse effect, the room is provided with vents.
The tape base allows the use of horizontal and vertical types of thermal insulation.
The insulation procedure requires a long time, since it involves following the instructions step by step:
- Undermining – 10 days of settling (moisture evaporation period).
- Cleansing, drying.
- Waterproofing - 5–7 days (drying).
- Treatment with mastic.
- Installation of EPS (extruded polystyrene foam) or polystyrene foam.
- Additional fastening of the above-ground part of the insulation.
- Reinforcement, treatment with plaster - 1–2 days (drying).
- Final leveling, sanding.
- Backfilling with sand, expanded clay, earth and compaction.
- Casting a concrete blind area - 1–2 days (drying).
Insulation of strip foundations
Columnar base
The thermal insulation of a columnar or pile foundation differs from that of a strip foundation. It is necessary to insulate the space between the soil and the grillage. To do this, they build something like a plinth. Such a frame does not provide for holding increased loads, so materials that are not very durable can be used. Thermal insulation procedure:
- Connecting the foundation pillars with a half-meter trench, one-third covered with crushed stone and sand.
- Installation of a metal frame in trenches, which is filled with cement.
- Laying a brick foundation on a concrete base with holes for ventilation.
- External insulation of brick walls. Sometimes EPS is used instead of brick, then additional insulation is not needed.
- Reinforcement, plastering of the base.
- Backfilling, compaction.
If desired, you can paint or veneer the base with decorative plaster.
Slab base
Building a good bathhouse is not an easy task. You can use small tricks to simplify and reduce the cost of construction. For example, laying walls on a slab (floating) base. When it comes to insulating the foundation slab, you will only need to take care of insulating the side ribs of the base. The slab itself is impenetrable armor that does not require layer-by-layer insulation. The thicker the foundation layer, the more reliable the protection.
When building a bathhouse, saving on insulating materials can be detrimental – it can significantly reduce the service life of the foundation and the entire building.
Why do you need a warm foundation?
Comparison of the characteristics of thermal insulation materials.
Quite often you can hear the opinion that insulating a bathhouse and its foundation is a waste of effort and money. This work is undoubtedly very labor-intensive and painstaking, so some believe that it is better to spend more firewood once a week in order to properly warm the floors and create a comfortable temperature regime than to properly insulate the bathhouse.
But the premature destruction of the foundation and walls will very quickly make itself known and force one to admit the fallacy of this judgment.
In the warm season, the uninsulated foundation becomes covered with condensation. Air heated by the sun from the street penetrates under the foundation, where it meets a cold wall, cooled by damp soil.
The moisture in the air condenses and falls on the concrete base in the form of dew.
Insulation of a bathhouse made of blocks from the inside
For the construction of a bathhouse, durable and moisture-resistant blocks of expanded clay concrete are preferred. The insulation of such a bathhouse is thought out at the stage of its construction. The most important thing here is to remove the icy mass of concrete from the heating circuit. There is a technology promoted by our user ZYBY, which allows us to solve this problem by constructing a frame wall from boards with an indentation from the walls of the bathhouse. It is suitable for insulating all baths with stone walls.
To ventilate and dry the space between the frame and the walls, several vents are made in the walls of the bathhouse, at the top and at the bottom outside. The vents are closed while people are steaming in the bathhouse; the rest of the time they are open for drying.
Insulation cake for steam rooms and washing rooms using this technology:
With this approach, there is no need to heat the ice walls. And the insulation will dry out between steaming sessions.
But many owners of a block bathhouse insulate it from the inside traditionally:
Such a bathhouse needs insulation from the outside as well.
Insulation of a frame bath from the inside
To insulate a frame bath, rolled mineral insulation is most often used.
To insulate the walls of a frame bath from the inside:
The photographs below show how KochevniK insulated his frame bathhouse. Insulation – basalt wool.
Insulating a bathhouse from the inside with your own hands: step-by-step instructions.
Foil acts as a vapor barrier, so it is important that there are no even the slightest holes or damage in it, and that all joints are well taped with high-quality tape. The tape is always sold together with foil, and its quality must be checked in the store (glue the tape to the foil and try to tear it off).
If you forgot to insulate the foundation from the outside
Sometimes, without insulating the foundation from the outside, the “builder” comes to his senses, decides that nothing bad has happened and begins to insulate it from the inside. This can be done, but is strictly not recommended. Because such actions will lead to increased freezing of the foundation walls in winter. Having protected the heat remaining inside, you completely give them over to be torn apart by the frost through the outer uninsulated part. The soil will begin to “heave” with double the force, which means that the foundation will collapse much faster.
We suggest you familiarize yourself with How to heat the floor in a bathhouse
It is not worthwhile to insulate the inside while leaving the outside without insulation.

