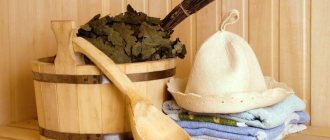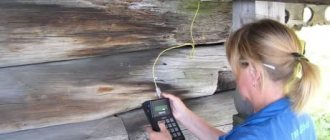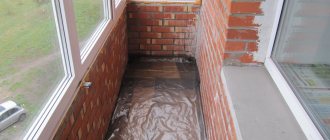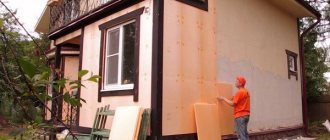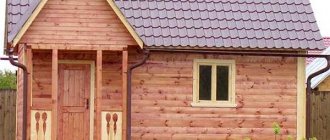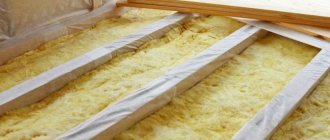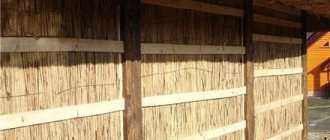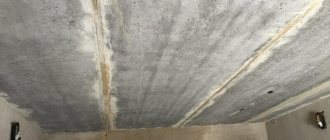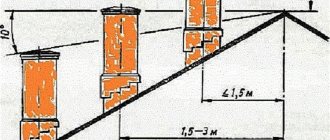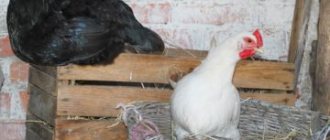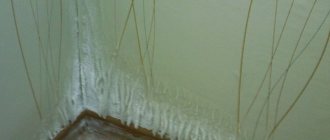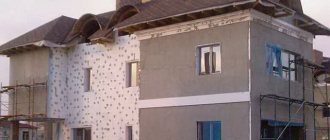SHARE ON SOCIAL NETWORKS
FacebookTwitterOkGoogle+PinterestVk
During the construction of a house, you should consider such a facade, thanks to which the microclimate in the house will be improved, and the supporting frame will be well protected from external forces. If the building is built from easily freezing materials, then insulating the exterior of the house façade is a mandatory task that reduces heating costs, especially in winter. In summer, properly selected insulation will prevent strong heating of the air inside the home.
Insulation of the building facade from the outside helps normalize the microclimate inside the house
Why is it recommended to insulate a house from the outside?
According to sanitary standards and rules SP 23-101-2004, wall insulation should be carried out from the outside of the building, although there is no specific ban on carrying out interior work. Moreover, in some cases it is impossible to carry out facade work. For example, if the building is on the list of architectural buildings and the bureau responsible for it does not give permission for work, if the facade is a complexly decorated structure.
Preference is given to insulating walls from the outside, since useful living space is not taken away
Helpful information! If it was decided to insulate the facade of the building, a continuous vapor-permeable layer should be created in the room. Otherwise, when warm air hits the insulation and then hits the cold wall, condensation will form, which will cause mold and rapid growth of fungus.
If possible, most owners prefer to insulate the walls from the outside. Firstly, useful living space is not taken away, and secondly, the building frame is reliably protected from negative atmospheric influences. Other functions performed by external insulation of facades include:
- Attractive appearance of the building, even if after the construction of the box it did not have a very aesthetic appearance.
- Creating a special microclimate inside the house due to the fact that properly executed insulation will play the role of a thermos when cold does not penetrate inside in winter and heat does not penetrate in summer.
- Extending the service life of the carrier box. A frame that is not constantly wet/dry will last much longer.
- Elimination of so-called cold bridges, which inevitably arise when the rules for constructing walls are violated or when the wrong choice of building material is used.
- Ensuring reliable sound insulation. An additional layer on the facade prevents excess noise from entering the premises.
- Prevention of condensation in the thermal insulation layer.
- A simple solution to the problem of sealing seams in a situation where the house is made of panels.
The only disadvantage of insulating walls outside is the cost of material and labor
Before insulating the facade of a house, you need to know about the disadvantages of external insulation. The main disadvantage can be considered the costs not only for the purchase of material, but also for ordering high-rise work, if we are talking about a multi-story building. In a private house, for proper installation, you will have to acquire a good sawhorse, a stepladder, or scaffolding if the building has more than one floor.
What are the benefits of an external insulation system for residential buildings?
Insulation of external walls performs several functions at once, protecting against cold, the impact of natural factors on building materials (rain, wind, direct sunlight), and also giving an attractive appearance to the facade. It makes sense to examine in more detail the advantages of installing a façade external insulation system so that it is clear whether such work is worth doing and how best to carry it out.
You won’t be able to simply buy and fix the insulation; you also need to protect it PHOTO: construction.guide.ukr
Eliminating the possibility of condensation forming between the wall and the insulation
As soon as the temperature outside begins to drop below zero, all uninsulated buildings begin to have problems with moisture on the walls. This happens due to the difference in temperature outside and at home. Now we can imagine a situation in which the inner wall is covered with insulation. What will happen then? That's right, all the condensation will remain between the wall and the insulation, and there will be nowhere for it to evaporate. This is the reason for the appearance of unpleasant odors, mildew and mold. External insulation of the facade eliminates this problem.
Here they are, the consequences of poor-quality insulation or its absence at all PHOTO: uutvdome.ru
Equalization of temperature conditions in rooms
Another important point is “cold bridges”. With properly performed external insulation, the temperature from the heating system will spread evenly throughout the room, warming up the walls. Thus, a reduction in energy consumption of the heating system is achieved.
The temperature should be uniform in all rooms of the house PHOTO: a-technology.cz
Simplicity of external facade finishing
Modern insulation materials allow them to be plastered or otherwise finished with a minimum of preparatory work. At the same time, they themselves completely hide imperfections that would take a long time to process and smooth out. We are now talking about brickwork or concrete flows on the surface. For example, if you insulate the wall from the outside with polypropylene foam, then all that remains is to glue the joints of the slabs with reinforcing mesh, after which you can safely begin plastering.
Thermal plate does not require additional finishing after installation PHOTO: vse-pro-stroyku.sqicolombia.net
Soundproofing and everything connected with it
Properly executed facade external insulation systems, coupled with installed double-glazed windows, will not allow street noise to penetrate inside the house. This is especially true for private sectors where construction continues on adjacent sites. It will also be impossible for an outsider to hear what is happening inside the home.
Noise from the street will not reach the ears of the owner who is at home PHOTO: multas.pt
Long service life
Even in the recent past, the range of materials for insulation was very small, and their durability was extremely low. Today, even mid-price insulation materials have a service life of 40-60 years, which means that you can expect that the noise insulation and insulation performance will remain at the same level throughout this period.
High-quality insulation can last as long as the house itself PHOTO: obustroeno.com
Related article:
Insulation for exterior walls of a house : price, advantages of use, selection criteria, types of material, calculation of quantities required, nuances of proper installation with your own hands.
How to properly insulate the facade of a house
If you do not insulate the facade of the house, the building will be constantly exposed to temperature changes, which will not have a positive effect on its frame. The presence of facade insulation also prevents other problems, such as:
- destruction of interpanel joints;
- cracks in the main building material caused by frost/heating, especially if the frame is made of foam blocks;
- change in the load-bearing properties of walls due to wear.
In addition, by insulating the house from the outside, it will be possible to improve its thermal insulation properties, which will help reduce heating costs and increase the living comfort of home owners. Before insulating the facade of a house, it is necessary to choose the right heat insulator, the use of which will be economically and practically justified.
Insulation of house facades can be ventilated or non-ventilated
Based on the regulatory documents according to which the insulation of the facades of private houses is carried out, two- and three-layer thermal insulation structures are distinguished. At the same time, the top layer of plaster is often not considered an independent unit, although it still differs in some thermal insulation qualities. If we talk about three-layer walls, then the third layer is the structural material.
Helpful information! In addition to dividing by the number of layers, facade insulation is also classified depending on the ventilated and non-ventilated layer.
According to regulatory documents indicating how to insulate a house from the outside, it is recommended to use the following types of materials depending on the type of box:
According to regulatory documents, insulation of house facades is divided into two- and three-layer heat-insulating structures
- Houses made of brick or reinforced concrete with flexible connections, just like buildings made of expanded clay, can be clad with any type of insulation.
- Wooden buildings are protected by an enclosing structure with two- and three-layer walls separated by a ventilated air gap.
- Framed walls with thin sheet sheathing require three-layer walls with a layer of insulation in the middle, which is surrounded by a ventilated or unventilated layer.
- Load-bearing walls made of cellular concrete also require ventilated and non-ventilated layers. The top is decorated with brick cladding.
When is it better to insulate the exterior of a house?
Before insulating a house, you need to know that you can begin any facade work only after the remaining construction and repair work has been completed, this includes:
- roof installation;
- performing external waterproofing of the foundation;
- installation of window and door openings;
- securing the ventilation system and other utilities.
You can begin insulating the facade of the building only after the remaining construction and repair work has been completely completed
Many experts argue that insulation of building facades is necessary only after the house has undergone complete shrinkage and has completely dried out after construction. Otherwise, there is a high probability that the finished facade will become covered with cracks and lose its neat appearance.
Before insulating your house, you should make sure that severe heat or frost is not expected. It is best to wait until the temperature remains constant above zero during the day. The optimal time is considered to be the end of spring or the beginning of autumn, when the temperature ranges from +5 to +25 degrees. Many people recommend that before starting facade insulation, complete all internal work that is accompanied by the release of condensate, such as organizing screed and pouring the floor.
Insulating the façade of a wooden house or building made of any other material from the outside should begin after a careful inspection of the entire surface. If you have no experience in carrying out construction work, it is better to entrust this task to a specialist who will perform the required tests and check the surfaces of external walls for the adhesion of the adhesive composition used for installing the insulation. As a result of the work carried out, the load-bearing capacity of the walls will become clear, and the maximum load that will arise as a result of fastening will be calculated.
Helpful advice! In addition to the fact that it is important to choose the right material for mounting on the walls, it is also necessary to maintain the facade insulation technology in order to prevent the appearance of so-called cold bridges, as a result of which the insulation can collapse or delaminate.
The optimal time of year to begin work on façade insulation is considered to be the end of spring or the beginning of autumn
It is important not only to carry out insulation, but also to choose modern and high-quality insulation that is most suitable for a particular building. The insulation must not only be vapor- and water-permeable, but also heat-resistant to avoid accidental fire and rapid burning. It is best if the material is environmentally friendly, and the load-bearing walls are protected from the penetration of fungi and other microorganisms that can destroy the frame, especially if it is made of natural building materials.
Facade insulation technology
A good home is a warm home. Even primitive man associated comfort with warmth, so what can we say about the requirements of modern civilized and, most importantly, intelligent “sapiens”, spoiled by technology and wanting to reduce the percentage of heat loss to a minimum, while also spending a minimum of money?
According to statistics, up to 45 percent of precious heat evaporates through the facade - here is the reason to make insulation of the facade walls your first priority.
Fortunately, there are enough manufacturers of various types of building materials suitable for this purpose on the market, and they have a reputation for the quality of products in this category.
First you need to study insulation technologies. There are two of them:
- "Dry façade" Experts call it “ventilated”. There is no plastering work with this technology, but glue is used.
- "Wet façade" The correct term applied to this technology is “plaster insulated facade.”
The wet-type façade insulation system got its “name” from the use of adhesives and plasters to prepare solutions that use water. Excellent for insulation and decorative plaster and new buildings built from super-new materials, and old buildings built from GOST Soviet brick and the same cement.
A wet facade will allow the temperature inside the room to be distributed evenly, and outside it will protect the walls from the undesirable effects of atmospheric influences. This technology, in addition to its direct task (heat conservation), simultaneously performs two more functions: noise insulation and financial and economic. But it would be more correct to say economical.
No matter how progress moves forward, plaster systems for insulating facades are always beyond competition. They will be improved and remain just as necessary in the field of heat and energy saving.
The best way to insulate a house, how to choose the right material
When purchasing insulation for a facade, you must ensure that they are components of the same system. Sometimes when purchasing you will need the help of a professional, because the materials are not always sold as a single set, but must correspond to each other according to such characteristics as:
- vapor permeability;
- frost resistance;
- thermal expansion.
And also when choosing, you should take into account the chemical processes that will occur in a single system. Materials for insulation should be selected not only taking into account the type of frame. In this case, you need to make allowances for the climatic features of the region, architectural characteristics and technical purpose of the building.
The most common materials for facade insulation are mineral wool and polymer insulators
When insulating the façade of a house from the outside with foam plastic or other material, the continuity of the contour should be maintained. There should be no cracks, gaps or breaks on the façade through which moisture or frost can enter the frame. It is also important to maintain the vapor permeability of the system. Here the main rule is that each subsequent layer from the inside to the outside must have a higher degree of vapor permeability. This is done so that the walls can “breathe” and condensation does not form on the surface.
The cost of facade insulation will depend on what material is chosen for this. The most common are:
- Mineral wool (mineral wool). Belongs to the group of fiber insulation materials. Most often made of fiberglass or basalt fiber.
- Ecowool. Modern insulating material based on cellulose.
- Group of polymer insulators. Polyurethane foam, polyurethane, expanded polystyrene.
- Bulk radiators – expanded clay, vermiculite.
- Natural traditional materials - dry leaves, reeds, straw, sawdust, pine needles, which can be used together with clay.
When insulating the facade of a house from the outside with polystyrene foam, the continuity of the contour must be observed; there should be no gaps, gaps or breaks
How to determine the thickness of the material for external wall insulation
Another key issue is to determine the heat transfer coefficient through the walls, which depends on the choice of specific thermal insulation material. Theoretically, the thicker the insulating material, the lower the ratio and therefore the better. In this case, it should be emphasized that the degree of insulation of mineral wool or polystyrene depends not only on their thickness (although this, of course, is of great importance), but also on the thermal conductivity coefficient. The indicator is also more favorable if its value is lower.
Insulation boards with a lower coefficient can be thinner while still maintaining good thermal conductivity. This is important because the thinner the insulation, the smaller the recess will be for window and door openings.
Helpful advice! Studies show that after exceeding a certain thickness of insulation, there is a minimal improvement in the thermal insulation properties of the wall, which is completely disproportionate to the cost of each subsequent centimeter of insulation. The thinnest insulation will be made from expensive, but perfectly insulating PIR polyurethane, offered in the form of panels. Therefore, “thicker” does not always mean “better.”
Research has proven that exceeding a certain thickness of insulation does not lead to a significant improvement in the thermal insulation properties of the wall
Each house is individual, therefore, when choosing the thickness of insulation, not only climatic features are taken into account, but also the heat capacity of the floor covering, the specifics of the thermal insulation of the roof and basement, as well as the glazing area of the house.
Related article:
Insulation of a wooden house from the outside: choice of material and technology
What materials are used for this purpose. Is it necessary to insulate the foundation? The best modern technologies for insulating wooden houses.
Today, when choosing an insulation material, you have to choose between three thickness standards (in centimeters):
- 50;
- 100;
- 150.
Calculating the layer thickness is easy. To do this, you need to calculate the initial wall thickness and estimate how much is missing from the norm, and then calculate how thick the facing layer should be. In addition to the thickness of the insulation, other criteria must be taken into account:
- plaster layer;
- external finishing;
- air gap.
Materials for insulating the exterior of a house: penoplex, polystyrene foam
Facade insulation with expanded polystyrene is considered effective due to the closed cellular structure of the material. 98% of the heat insulator is air or inert gases, which fill tightly closed cells, which provides the sheets with low weight. Polystyrene foam is not susceptible to moisture absorption, which means it can be effectively used both for the facade and for insulating the foundation, basement and constantly damp basement. The material is optimally suited for insulating the exterior of a house under plaster. Advantages of using expanded polystyrene:
The disadvantage of polystyrene foam is its low vapor permeability and susceptibility to destruction when exposed to direct sunlight.
- Due to its low weight, the insulating material will not exert a large load. This means that it can be used to repair the facade of an old house without performing any work to strengthen the foundation.
- The sheets are easy to install, which allows even a beginner in the construction business to insulate the facade of a house from the outside with polystyrene foam. When working with the material, it is not necessary to use personal protective equipment - gloves and a respirator, because the process is not accompanied by the release of toxic substances or small particles.
- The synthetic components that make up the insulation sheets are not susceptible to the proliferation of microorganisms, so the material is not afraid of either fungus or mold.
- The shelf life of the material reaches 50 years, especially if you follow the installation technique. The insulation shows good resistance compared to saline and chloride solutions, and also does not change the structure under the influence of alkali.
The disadvantages of insulating the facade of a house with foam plastic are the low vapor permeability of the sheets and susceptibility to destruction when exposed to direct sunlight. In addition, it is worth noting the low sound insulation performance, as well as the fact that when heated above 30 degrees, the material begins to release formaldehyde, styrene and other toxic substances, the amount of which increases during combustion.
Polystyrene foam does not absorb moisture, so it can be used both for insulating the facade and for the foundation or plinth
Important! It is not recommended to insulate the facade of a wooden house with polystyrene foam, because upon contact with drying oil or varnish, the structure of the sheets begins to collapse. It should be noted that foam plastic (penoplex), like wood, is a combustible material, so you should not combine them on the same façade.
The main advantages of using penoplex
Extruded polystyrene foam, or penoplex, is produced in a similar way. Unlike polystyrene foam, there is a lower gas content, as a result of which the sheets are thinner, denser, a little heavier, but at the same time more durable. Before insulating the facade with penoplex, you need to distinguish between its varieties:
- Plates marked 31 are used for insulating facades and for roof insulation.
- Penoplex-35 is most often used in construction. In addition to the facade, it is laid as a layer of insulation under the floor covering.
- Sheets 45 are suitable for roof insulation, even if it is under load. Due to their high cost, they are rarely used in construction.
Unlike polystyrene foam, penoplex has a lower gas content, so sheets of this material are thinner, denser and stronger
When insulating the façade of a house from the outside with your own hands using penoplex, the following types of material are used:
- "Foundation". Excellent for those parts of the house that are underground - this is the basement or basement.
- "Roof". High density allows the material to be used for insulating any roof.
- "Wall". The material is designed specifically for external structures and is weather resistant.
- "Comfort". Suitable for use in any conditions, even with high humidity.
It is important to pay attention to the fact that both polystyrene foam and polystyrene foam are susceptible to rodents who like to chew through granules. Therefore, pest control should be carried out regularly.
Expanded polystyrene, like polystyrene foam, is susceptible to rodents, so it is necessary to regularly treat pests
Price
We tried to show the average prices for insulating the facades of houses. We will focus on the price of one square meter of insulated facade of a private house or apartment building.
Installation work on mineral wool and polystyrene foam costs approximately 350-400 rubles per square meter. The cost of the material itself, for example, let’s take penoplex 35, (Density 35 kg per cubic meter), starts from 250 rubles/m2. PSB-S foam will cost 150-190 rubles for the same unit of measurement. So, 1 square of insulated surface will cost from 500 rubles if you use the services of hired workers.
Mineral wool slabs cost from 170 to 440 rubles per square meter. This depends on the rigidity of the slab and its thickness. For a minimal price you can buy a semi-rigid slab with a thickness of up to 100 mm and a density of up to 75 kg per cubic meter.
The work of applying ecowool costs about 400 rubles per square meter. We are talking about a layer 50-70 mm thick. If you already have facade cladding installed, blowing in ecowool will cost about 250 rubles per square. We hope these figures will be very useful to you when drawing up an insulation project.
A little later we will prepare a calculator for calculating the insulation of facades in different ways. However, it is worth remembering that if you still manage to do the facade insulation well with your own hands, it is better to overpay for the work of professionals. In the end, your wasted time, effort, emotions and lack of guarantees due to lack of experience also have a “price”.
As we have seen, there are different ways to insulate facades and each of them has its own characteristics and subtleties.
If the thermal insulation of the facade causes you additional difficulties or your question was not addressed in the article, please do not hesitate to ask questions in the comments. Alexey, Oleg and other site experts will be happy to share their experience. And remember, finishing the facade and insulating it, done correctly, will ultimately save your family money.
And before leaving, one more video about insulation:
Features of facade insulation with mineral wool
The popularity of polystyrene is due to its low purchase price, easy workability and the possibility of very quick gluing. However, insulating the exterior of the house façade with mineral wool under plaster comes to the fore. The material is used for finishing not only commercial, but also high-rise and public buildings. According to the updated standard, wool is required for use in the construction of structures more than 20 meters high.
In addition, insulating the facade outside the house with mineral wool provides excellent sound insulation. Therefore, the material can be used to insulate houses on busy streets. In combination with special plasterboard boards, mineral wool sheets can be used in the construction of partitions when good acoustics are required.
Advantages of insulating the façade of an apartment building from the outside with mineral wool:
- The material, due to its low diffusion resistance, has excellent vapor permeability and prevents the formation of mold.
- When used correctly, mineral wool has a virtually unlimited service life, making it an excellent choice for building insulation.
- High fire resistance. If it is a high-rise building, wool insulation must be used starting from the seventh floor. On the lower floors, strips of mineral wool are inserted next to the windows and also under the roof to prevent the spread of fire in the event of a fire.
Insulating the exterior of a house with mineral wool provides excellent sound insulation
The material is impregnated with chemicals, so it does not absorb moisture, as a result of which it is not afraid of corrosion or rotting. And thanks to its simple shape and flexibility, cotton wool can fill even the smallest cracks and bends. Disadvantages of facade insulation with cotton wool:
- heavy weight, causing difficulties during installation;
- the price of insulation will be about a third higher than when using polystyrene, the cost of insulating walls outside per 1 sq. m starts from 1900 rub.
Helpful advice! If the wool gets wet before installation, you need to give it time to dry. If the sheets are very wet, it is better not to use them, because they will not provide proper performance after installation.
Types of material used for wall insulation
There are two main types of materials used in the production of wool - glass and mineral. Glass wool is made by cooking cellulose with the addition of other ingredients. Mineral wool is obtained by melting rocks, it is also called stone or basalt. Glass wool is non-flammable, vapor permeable and flexible, suitable for all non-stressed and non-slip structures, such as inclined walls, various cavities and gaps, even ceilings.
Materials such as glass and minerals are used in the production of cotton wool.
It is a little more difficult to use stone wool for facade insulation due to the fact that it is heavier than glass wool and less elastic, but the material provides ideal thermal insulation of the outer cladding of the building. Any façade wool should always be glued to a dry and solid base.
When insulating a facade with mineral wool, the following types of material are used:
- Transverse fiber orientation. Suitable for façade systems where heavier tiles will be used. The material has high tensile strength.
- Longitudinal fiber orientation. Designed for application to external walls and contact insulation systems.
Due to its good characteristics and low flammability, cotton wool can be used in conjunction with any materials. It is popular to insulate the exterior of the house with mineral wool under the siding; in this case, you will be able to get both a thermally efficient and beautiful house.
Any type of facade wool must always be glued to a solid and dry base
How foam blocks and thermal insulation panels are used for insulation
Foam blocks are produced in the form of facing slabs, which are laid according to the principle of brickwork to prevent the appearance of cold bridges. The foam block is glued directly to the load-bearing wall, and the adhesive mixture acts as an additional waterproofing layer.
For better grip, umbrella dowels are additionally used. Foam and gas blocks are lightweight, which makes them easier to install. Due to the fact that the concrete mixture foams during production, the material can freeze and lose strength. Therefore, it is best used with a moisture-resistant finish. It is not recommended to use foam blocks to insulate facades under plaster.
Decorative panels are a set consisting of insulation and a decorative layer. The basis of the panels is polystyrene foam (penoplex), and the decorative layer is plaster or brickwork. Installed using a special adhesive solution. The main advantage is speed and ease of installation.
In this case, there is no need to additionally insulate the facade with plaster, because the decorative layer is applied in advance at the factory. The panels look attractive and retain heat well. The only downside is that the sheets peel off from the surface, especially if you use the wrong glue. If you use dowel umbrellas for better adhesion, the appearance of the facade will deteriorate. The cost of the panels is about 3,000 rubles/m² excluding installation.
Decorative panels consist of insulation and a decorative layer
Choosing insulation options
A popular type of insulation for the outside of a brick house is extruded polystyrene foam with low thermal conductivity properties, which is easy to install even on your own. However, insulation has a significant disadvantage - after its use, the walls no longer “breathe” and do not allow moisture to pass through.
Options for insulating brick walls
Advice. When using polystyrene foam insulation, consider options for additional ventilation in the basement or attic.
Some homeowners prefer mineral wool or fiberglass to polystyrene foam, which have the necessary “breathing” properties and are perfect for siding and plaster, but are afraid of moisture. Let's take a closer look at how insulation of a brick facade is done from different materials.
Insulation of masonry with polystyrene foam
The process of installing polystyrene foam on a brick wall
Thermal insulation with polystyrene foam does not require professional training, so the owner of the house can do the work on his own if he has time and an assistant. This is a lightweight and inexpensive insulation for exterior use, which is attached under siding or other cladding to protect walls from freezing.
The outer surface is pre-cleaned, leveled and a layer of primer is applied. The panels are attached to the walls using glue or dowels. When plastering, a reinforcing mesh is glued to the insulation and a layer of primer is applied. When finishing with tiles or siding, this work need not be carried out.
Insulation with Penoplex
Penoplex is a very popular material for thermal insulation, including facades of brick walls
The building material “Penoplex” is so popular among the population due to its strength, moisture resistance and low thermal conductivity that its name has truly become a household name. The cladding scheme and working tools are identical to the use of foam sheets:
- cleaning the wall from dirt;
- surface leveling;
- brickwork primer;
- insulation of window slopes.
After successful completion of the preliminary work, the Penoplex elements are installed in a checkerboard pattern. Polyurethane foam is used to seal tile joints. As a rule, siding or “wet facade” is used as a facing material, which will be discussed below.
Insulation of facade under siding
Siding is a convenient and common material for cladding insulated walls.
Finishing the facade with siding is affordable and easy to install. Both mineral wool and foam boards can be used for siding. It will protect the heat insulator from ultraviolet radiation and external influences. In addition, this building material is able to withstand mechanical loads and is resistant to winds and precipitation. And there is nothing to say about the variety of colors and textures - every buyer will find first-class siding in the stores to suit his taste and budget.
The sheets are attached in a vertical position to a strong wooden frame in increments of 30 cm. When using fiberglass and cotton wool to protect against moisture, the insulating layer is covered with a vapor barrier film. When using foam plastic panels, the masonry does not need additional moisture protection - this insulation does not absorb moisture.
Advice. To improve ventilation, experts recommend putting 2-3 cm thick bars on the insulation so that an air gap is formed between the panels and the insulation.
Insulation with thermal panels
Thermal panels are an effective cladding material that does not require additional finishing
Thermal panels can be an ideal building material for those who want to save their energy by combining the installation of thermal insulation and fastening of the cladding. This is an environmentally friendly and environmentally friendly type of finish, which, according to manufacturers, can last in the sun and cold for 50 years.
Insulation of the facade of a brick house with thermal panels is carried out in 2 ways:
- with a flat outer surface, the panels are attached to the facade without preliminary preparation of the walls;
- If the top layer is uneven, the thermal panels treated with sealant are assembled according to a mosaic pattern.
Fastening the panels with dowels and nails begins from the bottom corner of the building. After completing the work, the surface is cleaned, treated with a primer and, if necessary, a coat of paint is applied.
"Wet facade" technology
The next popular technology for insulating a brick house from the outside is called “wet facade” due to wet treatment of walls during thermal insulation.
The “wet facade” system and its design
Builders apply:
- layer of thermal insulation. The insulation (cotton wool, polystyrene foam, etc.) is attached to the adhesive mixture and fixed with dowels;
- layer of reinforcement. The mesh protects from weather conditions, increases strength, and increases the load-bearing capacity of the wall for applying decor;
- finishing layer. Decorative facade plaster of any texture and color is applied on top of the reinforcing mesh.
Important! The use of “wet facade” technology requires strict adherence to installation rules and professional supervision.
Installation of a ventilated facade
A ventilated façade helps remove excess moisture from the walls of a brick house, which extends the life of the structure and also reduces monthly utility costs.
Ventilated facades are used primarily for public and office buildings
To ensure ventilation of the facade, an even 3-centimeter gap between the frame and the cladding is required. In this case, the cladding can be anything - from siding to porcelain stoneware. For a brick base, the best solution would be a metal base for the panels, and for other buildings - a wooden one. An individual project involves multi-layer ventilated structures made of external cladding, 2 layers of sheathing and an insulating layer.
Insulation of brickwork from the inside
Internal insulation of brickwork
If the construction of a house is in full swing, you can insulate the walls inside the brickwork in one of the following ways:
- using lightweight well masonry. The insulation is attached between two independent walls connected by horizontal brick bridges;
- using three-layer technology, when the wall is lined with heat-insulating tiles, on top of which facing bricks are laid.
Important! The three-layer masonry method has been prohibited in Russia since 2008 due to the increased risk of wall collapse.
Conversely, the well type of masonry is used everywhere, as it increases the inertial characteristics of a brick wall, and also significantly reduces the cost of building a house.
