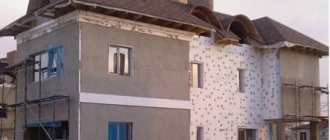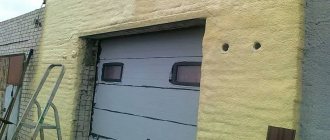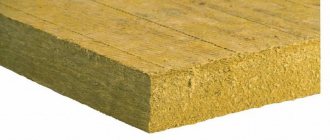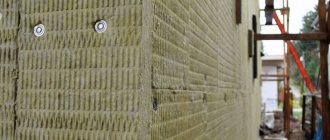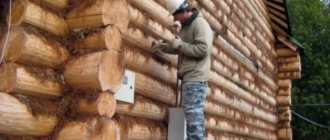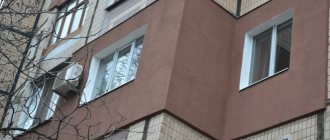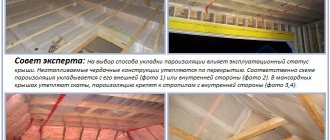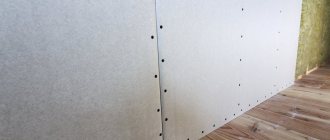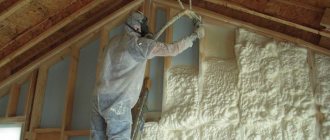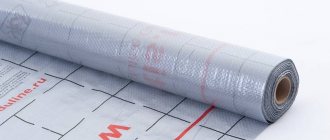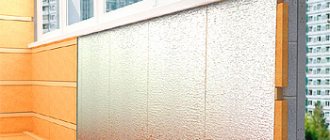Is it possible to insulate a house from the inside?
If you do not want to live in a room where the humidity exceeds all permissible limits, and the corners are covered with layers of frost and black fungus, never insulate the building from the inside. Freezing of the walls in this case will occur due to a shift in the boundary of the dew point - a section of a certain temperature at which the steam floating in the air begins to condense and turn into water.
Moisture loss always occurs at the boundary between cold and warm air. Proper thermal insulation implies the obligatory displacement of this area outside the building. When insulating a building from the outside, a sharp temperature difference will be observed somewhere at the boundary of the insulation, that is, outside the room.
When laying a heat insulator inside the house, the dew point will be located between the cold wall and the warm cladding, that is, in the building itself, which is unacceptable.
Dew point in the wall of a building
It is not very successful to choose a thin layer of insulation for small wall thicknesses. In this case, the dew point will be closer to the center of the wall, which can also lead to freezing of the corners and condensation in the house.
Where to insulate the house: outside or inside?
The theory of construction science, based on the bitter experience of unsuccessful decisions, is categorical: you can only insulate a house from the outside.
There are several reasons for this. For example, insulation from the inside “eats up” the usable space of the house. But that's not the point. A house that is insulated from the inside inevitably begins to become damp. Mold often appears on the walls. Why?
The fact is that if you lay insulation inside, the outer walls will not warm up (that’s what insulation is for, so as not to allow heat to pass through). As a result, the moisture in the air of the room will begin to condense inside the insulation. Which will make the atmosphere in the house not very pleasant.
Some believe that the problem can be solved with special membranes. Alas, they are often disappointed.
How to choose the thickness of insulation?
To reduce heat loss and ensure an acceptable temperature in the premises when insulating, the thickness of the walls, their heat-insulating properties, type of foundation, climate of the area and prevailing wind loads are taken into account. If the walls are thick enough, made of materials with high heat-insulating properties (for example, made of brick or logs), insulating the facade is not necessary.
The thermal insulation of a house assembled from cinder blocks should be maximum - this material is not capable of retaining heat for a long time. When calculating the thickness of the walls, the thermal conductivity coefficient of the insulation itself is taken into account. The best characteristics are provided by materials such as polyurethane foam, polystyrene, and mineral wool.
For example, a 50 mm layer of polyurethane can retain heat in the same way as 1720 mm of brick.
Thermal conductivity of materials
Professional builders use quite complex formulas to calculate the thickness of insulation. When choosing a heat insulator for a private home, it is convenient to use online calculators. You only need to indicate your region of residence, the size of the building, the types of basement and attic floors, the thickness and material of the walls, and the type of roof.
Even with significant wall thickness, a small layer of insulation along the facade is still worth laying. After all, upon contact with cold air and temperature changes, cracks form on their surface over time, leading to premature destruction.
Criteria for choosing insulation for walls
Any material used in the construction or decoration of residential buildings must meet sanitary requirements and comply with safety regulations. Insulating material should be selected according to the same principles.
Insulation materials used for thermal insulation of residential premises must meet a number of requirements
The main criteria for evaluating thermal insulation materials are as follows:
- Environmental safety of insulation. The material under specified operating conditions (within the specified temperature range) should not emit harmful fumes.
- Fire resistance. A very important condition especially for light country houses, which can be heated by stoves in cold weather. The material must be non-flammable (NG), or have the lowest flammability category (G1).
- Energy saving . The insulation, of course, must have low thermal conductivity.
- Soundproofing qualities of the material . Perhaps such a property may not seem so important for dacha conditions, however, this would be a misconception. Sometimes, even outside the city, a property may be surrounded by not-so-quiet neighbors who play music at maximum volume at any time of the day. At dachas, motorized agricultural or gardening equipment is often used. There may be a busy highway or railway line nearby. Therefore, it would also be useful to take into account this quality of the insulating material.
- Vapor permeability of insulation . This quality is necessary so that all fumes that invariably arise and accumulate in the premises of the house are not retained inside the thermal insulation layer, but are freely released into the atmosphere. Otherwise, the insulation will sharply lose its thermal insulation qualities, and in addition, sooner or later mold will appear in it, which will spread along the walls, and then into the structure of the material from which they are built.
- Durability of the material . In order not to replace the insulation every 4-5 years due to the fact that it simply will not perform the stated functions, it would be wise to immediately choose material from a trusted manufacturer who values its reputation and will not deceive its buyer.
- Strength of insulation material. We are talking, rather, not about rigidity (not all insulation materials have this property), but about the ability to hold a given shape, since it is subject to various loads during operation - static, dynamic, vibration, etc.
- Biological and chemical stability. The material should not decompose over time, be subject to rotting or chemical decay. Another quality that is desirable for insulation materials used to insulate country houses, both inside and outside - they should not be a favorable environment for insects and rodents.
Diagram showing the difference in the thermal conductivity of different materials: layer thickness with equal thermal resistance values
- In addition, in order to achieve the desired effect, you need to choose insulation that is ideal for the material from which the house is built - there are some incompatibilities in this matter. Moreover, the thickness of the insulation is also selected taking into account the thickness and material of the external walls.
When can you start insulating a building?
There is a basic rule in construction - it is necessary to begin finishing work on buildings after the house has completely settled. This may take about a year. Moreover, shrinkage occurs not only in wooden houses, but also in brick, monolithic frame buildings, etc.
Installation of thermal insulation is preferably carried out in dry weather - the house is well dried beforehand. The house should already have a roof, external waterproofing of the foundation, ventilation, windows, doors.
All work on finishing a log house begins only after it has settled
You should not start work either in frost or heat - you must wait until the temperature reaches above zero of 5-25°C. The optimal time to start finishing the facade is late spring or early autumn.
Insulation of the facade. Basic methods
Ventilated curtain façade with siding
There are several ways to decorate walls:
- by creating ventilated curtain facades: by attaching facing materials to the frame; a ventilation gap is formed between the insulation and the wall, protecting them from condensation and moisture accumulation
- plastering method: the system consists of 3 layers, a heat-insulating layer (most often inexpensive foam plastic is used, which is attached to a special adhesive composition), a reinforcing mesh and a decorative layer (plaster)
- through ready-made plaster systems (thermal panels) , heat-insulating materials with a decorative layer already applied
- using siding (high-strength stacked panels): in essence, the method is a type of ventilated facades.
What materials can be used to insulate a facade?
Materials used for thermal insulation of walls must have a number of technical characteristics:
- sufficiently low thermal conductivity coefficient: reliably store and do not lose heat
- low degree of water absorption - after all, when moisture is absorbed, they almost completely lose their thermal insulation properties
- rot-resistant
- sufficient vapor permeability: the walls of the house must “breathe”, that is, allow air to pass through and give off moisture; When the walls are covered with insulation that has low vapor permeability, the humidity in the house will always be increased
- strength and resistance to wind loads and other physical influences
- fire resistance: they should not be highly flammable
- long service life
Types of insulation
Unfortunately, there are no universal insulation materials that fully meet these requirements.
Each of them has both undeniable advantages and disadvantages:
- polystyrene foam: capable of storing heat for a long time, but is very vulnerable to ultraviolet radiation, plus it has low strength and fire resistance, so it requires additional finishing; moisture absorption is average
- penoplex: has a low thermal conductivity coefficient, moisture resistant, fire resistant; There are two disadvantages - poor vapor permeability and a fairly significant price compared to polystyrene foam.
- mineral wool: its undoubted advantages include low thermal conductivity and high fire resistance; but, since this material quickly absorbs moisture, it requires mandatory waterproofing
- warm plaster: a cement-based mixture in which sand is replaced with heat-insulating components - sawdust, vermiculite, perlite, pumice or foam granules; subsequently covered with a layer of decorative plaster
- penoizol: in fact, it is liquid polystyrene - lightweight insulation that excellently stores heat, applied by spraying; its main disadvantages are poor resistance to aggressive chemical environments and fire
- liquid polyurethane foam: also applied by spraying using special devices, filling every crack; it is very convenient to work with it on inclined planes when insulating the roof; but its cost is quite high
Finishing with foam plastic followed by plastering
When insulating a facade with foam plastic, to increase the fire safety of a building, the so-called method of cutting slabs using fire-resistant mineral wool is often used.
We replace insulation
Now we need to dismantle the old siding of the house, if there is any: anyway, nothing can be attached to it, but it can hide invisible defects. Inspect the walls - perhaps mold or rot has appeared somewhere... The affected areas must be cleaned, and then the walls must be treated at least twice with an aseptic solution. Any composition against rotting and fungi will do.
In general, insulation of a frame house occurs in four stages: it is necessary to create a vapor barrier, thermal insulation, a wind-moisture barrier layer and complete everything with decorative finishing.
Reinforced polyethylene is suitable as a vapor barrier. It is imperative to leave air space between it and the wall of the house. Therefore, if the wall is smooth (the house is not log), put thin slats on it, and only then attach the polyethylene. Do not leave gaps; tape the joints to be secure.
Now we need to make a frame for the insulation. Please note: this is where you will attach the façade system. Therefore, choose bars so that they can withstand its weight. Obviously, PVC panels are lighter than a blockhouse or cement particle board. The distance between the bars depends on the type of insulation used. If you choose stone wool, it is better to use it in the form of slabs that are inserted by surprise, without requiring additional fastening. In this case, the distance between the bars should be 1–2 cm less than the width of the miniwool slab. By the way, don’t forget to treat the wooden blocks with an antiseptic!
Installation of insulation
If you prefer ecowool, which is “inflated” using a special installation, then fill the bars at a distance of approximately 60 cm from each other.
10–15 cm of additional insulation will be sufficient.
Now you need to strengthen the wind-moisture-proof membrane on top (preferably a special membrane to avoid moisture accumulation). It is strengthened tightly on top of the insulation onto the existing frame. Thin wooden slats are installed on top of the membrane, onto which the decorative part is then attached. It is better to cover the entire “sandwich” from below with a metal mesh: it will protect against rodents, but will not block air access. All. The insulation is ready. You can start decorating.
Just don’t let it be a surprise to you that after all the insulation work, the thickness of the walls will increase by twenty centimeters. Windows and doors will be recessed deep into the walls. Therefore, at a minimum, you will have to make new slopes and ebbs.
Better yet, replace the windows right away. Believe me, it is completely unreasonable to insulate a house and leave old, dry wooden frames.
If you plan to live at home not only in the summer, then choose at least a five-chamber profile with a thickness of 70 mm and a two-chamber double-glazed window. It is better that the glass is low-emissivity - this will reduce heat loss in your home. And if you are afraid that the house will be stuffy, do not forget to install special ventilation valves. They will allow you to ventilate your home without drafts even in severe frosts.
Materials for foundation insulation
The foundation, which separates the soil and the structure, is considered one of the main sources of heat loss. However, not all types of materials can be used to insulate it. Mineral wool or basalt slabs are not suitable for these purposes - they will absorb moisture from the soil and quickly become unusable.
Foundation insulation with expanded clay
The most common foundation insulation materials are:
- expanded polystyrene: perhaps the ideal option in terms of price-quality ratio; if it is not practical to use it for wall decoration due to low vapor permeability, then for insulating the base, a material that is not afraid of rotting is ideal; plus it is light in weight and easy to install; high flammability in this case is not significant - after all, it is laid underground;
- expanded clay: excellent environmentally friendly heat insulator; due to its high porosity, it forms an air cushion that reliably protects the base of the building from the cold; requires additional waterproofing with coating or roll materials; but the high cost does not allow it to be widely used as foundation insulation;
- liquid polyurethane foam: similar in properties to expanded polystyrene, but without special equipment it is impossible to use it independently.
Insulation of walls inside the house
External insulation of the facade of a house is considered more effective. When the external finishing work has already been completed, and the next stage is interior finishing, it is logical to carry out thermal insulation from the inside of the room. The main task is to insulate the walls.
Internal thermal insulation of walls is the most problematic method of insulation. Some experts advise resorting to it only as a last resort. The main problem is the transition of the wall into a cold zone. If there are no insulating materials on the walls, warm room air heats the walls from the inside. If you add an additional layer of insulation to the wall, then air will not penetrate the wall, it will remain cold, and this is fraught with the appearance of cracks. This reason makes you seriously think about whether it is necessary to carry out insulation inside and not outside. In addition to cracks, there is a risk of condensation accumulation if the work is performed incorrectly.
Despite the significant shortcomings of insulating a house from the inside, Russian residents are resorting to it more and more often. Homeowners take risks to ensure their home is as comfortable as possible. Therefore, before starting work, you need to carefully study the thermal insulation technology and follow it in the process.
Insulation of walls from the inside of a sip-panel house is more related to the need for sound insulation. You can choose a material with good soundproofing characteristics, but this does not mean that conventional insulation materials such as mineral wool will not work. It is quite possible to use the same insulation as for the facade.
The insulation of a wooden house made of timber or rounded logs directly depends on the quality of the caulking. During the construction of a house, needle-punched felt is placed between the logs, and after the structure shrinks, the cracks are caulked (sealed). Foam plastic and mineral wool are perfect for insulating wooden cottages. They are also used for outdoor applications. Wood fiber boards can serve as insulation. To work with them you need to know some subtleties.
How to insulate a wooden house with mineral wool or polystyrene foam?
These materials are suitable as insulation for wooden and brick houses. There are two ways to install it on the walls. The first method is similar to the procedure for installing external insulation: surface cleaning, installation of slabs, mechanical fixation, reinforcement, decoration. It is this method that can lead to cracking of the walls. In addition, the internal area of the room is reduced due to the additional layer on the walls.
How to insulate a house with polystyrene foam in another way? The second method is called frame method. First you need to mount a frame made of wood or metal and put insulation into it. The design is somewhat similar to that described above, the difference is that the insulation is not tightly attached to the walls.
Note! An excellent option would be to install removable panels with insulation. Then it is easier to observe the formation of condensation.
Use of fibreboards (Fibreboard)
Experts advise that when using wood fiber boards for internal insulation, do not neglect facade insulation work. Fiberboard is a widely used means of insulating the exterior of a home. The plates absorb sound well, retain heat, and also show good resistance to parasites and temperature changes. The material is easy to process and install. It is easy to cut with any tool and attached to the wall with long nails.
Note! The slabs can be glued to the plaster using PVA glue or special mastic.
Thermal insulating materials for roofing
As you know, warm air tends only upward. If the roof covering is not insulated enough, it will go away unhindered, and the house will quickly dry out. If up to 15-20% of the heat evaporates through the walls, then about 10-20% escapes through the roof. This fact should not be neglected.
Thermal insulation of the roof with polyurethane foam
For thermal insulation of roofs, any types of materials can be used, from mineral wool to slag or sawdust. When using expanded clay, it is most often mixed with foam granules - this helps reduce the weight of the insulation and enhance its effect.
Rolled eco-, glass, mineral wool, as well as liquid polyurethane foam are used mainly for inclined surfaces. Rigid slabs and bulk insulation are used for laying on floor slabs.
Thermal insulation of the roof must be thought out even before laying the structure - after all, when using heavy backfill materials, the load on the foundation will increase significantly.
Range of thermal insulators
The range of heat-insulating materials sold on the market today is quite wide.
Let's consider only the main ones:
Foam plastic (cellular plastic)
Inexpensive material made from foamed plastic (mainly polystyrene). The excellent thermal insulation properties of polystyrene foam are explained by the presence of multiple individual granule cells, separated by partitions and filled with gas. An 8 cm thick slab is equivalent in thermal protection to 25 cm of wood or a 1.5 m brick wall.
Polystyrene foam is lightweight, easy to cut, and easy to install. Plates made from it are quite elastic and, unlike rolled materials, do not sag over time.
External foam insulation
The density and strength of polystyrene foam depend on the technology of its processing and the type of raw materials. For façade cladding, it is better to use high-density material - it crumbles less when cutting and has a longer service life.
Despite the fact that the foam itself does not rot, colonies of microorganisms can easily attach to its rough surface and can spread to other structural elements.
Due to its tendency to ignite, as well as the ability to be destroyed under the influence of sunlight, this insulation must be covered with a layer of plaster or used in ventilated facades.
Extruded polystyrene foam
Despite the fact that expanded polystyrene, like polystyrene foam, is made on the basis of polystyrene, its technical characteristics differ significantly. If foam foaming occurs under the influence of steam, then in polystyrene bulk granules are obtained by introducing a foaming reagent and then pressing it through an extruder. As a result, the material acquires a more uniform structure and strength.
All of its air granules are closed and have the same size, which is why polystyrene foam is less fragile than polystyrene foam.
Foundation insulation with polystyrene foam
The service life of this material is up to 40 years. It has minimal water absorption (up to 0.4%) and lower thermal conductivity - on average it is 0.029-0.034 W/(m K). The thermal insulation properties of polystyrene foam are very high - even a thin sheet is enough to create a reliable barrier to the cold.
But still, polystyrene foam is not able to “breathe”; it is better not to use it for wall decoration, otherwise they will get wet. The main purpose of expanded polystyrene is thermal insulation of plinths and foundation blind areas. A special high-strength, high-density material is used in construction as auxiliary or even load-bearing structures.
The concept of home insulation. Types of insulation
House insulation is a broad concept that includes all work to improve the thermal insulation properties of all surfaces of the building: walls, floors, ceilings. Various materials and technologies are used for work. We will analyze the advantages and disadvantages of some materials, as well as working with them.
Budget-friendly home insulation with polystyrene foam
Insulating a house with polystyrene foam
Polystyrene foam is a tile material that is very popular. This is facilitated by the low price and good thermal insulation of the material. Foam plastic can be purchased in any part of Russia, which reduces transportation costs to the construction site.
Polystyrene foam is the most budget-friendly insulation option. Standard sheet – 100*100 cm with different thicknesses. In construction, a thickness of 5–10 cm is most often used. Raw materials are produced in different densities: 15, 25, 35 kg/m³. Thermal conductivity is directly proportional to density: 0.043, 0.041, 0.039 (W/m/K), respectively. To insulate the facade of a house, you can use 25 kg/m³. Those who decide to save money can take “15”: the load on the foam is small, so the minimum density will be enough.
The material reacts well to water. When in contact with moisture, it does not collapse and retains its thermal insulation properties. After insulating your house with polystyrene foam, you can forget about repeated thermal insulation work for 70 years. The disadvantages of polystyrene foam are as significant as the advantages. Among the main disadvantages are fragility, destructibility by UV rays and increased flammability of the material.
Note! Choose polystyrene foam for façade cladding in case of emergency insulation at low cost.
Insulation with extruded polystyrene foam
Insulation of the facade of a house
Extruded polystyrene foam is a slab material that is made from polystyrene by extrusion. The composite is one of the best in terms of thermal insulation parameters. Thermal conductivity is 0.0228 (W/m/K). Flammability grade – G1-G2. This means that the material does not burn on its own. Expanded polystyrene is cellular, but each cell is closed, so the raw material does not absorb moisture at all.
Extruded polystyrene foam is rarely used as an insulating material for facade work, which is due to its high cost. In addition, such a dense material does not allow steam to pass through well, which requires additional manipulations to ensure ventilation of the room. But the extruder is widely used for finishing work on slopes, decorations, and floor insulation. Expanded polystyrene boards are fastened groove to groove with locking joints, leaving no connecting seams, and therefore no cold bridges.
Unlike its fellow polystyrene foam, polystyrene foam is durable and the risk of corners crumbling is minimal. Many people call expanded polystyrene an improved version of polystyrene foam. You don’t have to think about how to insulate a house for about 70 years. This is the service life of the material.
Types of mineral wool
Mineral wool is a group of materials with a fibrous structure, which includes:
- rock wool: obtained from molten rock minerals; it is what is most often called mineral wool; one of its varieties includes more moisture-resistant basalt wool
- glass wool: fine fibers obtained from molten glass or sand by heating at extremely high temperatures
- slag wool: the cheapest material, which is based on blast furnace slag; due to increased hygroscopicity, it is not used for insulation of buildings
The advantages of mineral wool include:
- high thermal insulation properties
- low flammability
- rot resistance
- reasonable cost
Types of mineral wool
Most types of mineral wool absorb moisture and have low mechanical strength, so it must be covered with a layer of vapor barrier and then sheathed with airtight sheathing.
It is not advisable to use rolled mineral wool for finishing facades - it has less thermal protection and shrinks, forming “cold bridges” over time. For finishing the building, it is better to use material in the form of dense slabs.
Stone mineral wool
Excellent technical characteristics plus a reasonable price ensured sufficient demand for this material. This type of mineral wool has low thermal conductivity, almost does not absorb moisture, and thanks to its cellular structure it is able to “breathe”, that is, allow air to pass through and condensate to escape.
Stone mineral wool
Depending on the type of raw materials and production method, it may have varying degrees of hardness. Stone wool is produced in the form of sheets, semi-rigid mats or high-strength slabs. Due to its high fire resistance and high degree of thermal insulation, it is widely used in construction - it is used as insulation and sound insulator for facades and roofs of buildings that have an increased risk of fire.
It is allowed to use stone wool to insulate underground communications, chimneys, and cladding rooms with installed stoves or boilers.
To avoid the appearance of “cold bridges” when using any type of slab insulation, all seams must be additionally taped.
Glass wool
Due to its low density and increased hygroscopicity, it is not recommended to be used for finishing facades. Plus, glass wool can melt under the influence of elevated temperatures, completely losing its thermal insulation properties.
Glass wool
This inexpensive rolled material is most often used for thermal insulation of pipelines and technical premises.
When working with it, special care is required - thin fibers break off and get on the skin, causing irritation. When inhaled into the lungs, small particles of glass wool can cause inflammation.
Basalt wool
This material is more expensive than ordinary stone wool, but it is more durable and voluminous. Another advantage is the lower degree of moisture absorption and shrinkage. Formaldehyde, which is part of basalt sheets, can repel rodents that often live in insulation.
They easily tolerate significant temperature changes without loss of quality, do not rot, and do not ignite. Their heat-insulating properties are also high.
Basalt wool
Basalt wool has a significant drawback - high fragility. Therefore, you need to work with it carefully, always wearing protective clothing, goggles and a respirator. The dust generated when sawing it causes irritation to the skin. It can also settle in the lungs.
Just as in the case of stone wool, for cladding facades it is better to use more durable slab material rather than rolled material. Basalt wool is also applied by spraying using a special technique - in this case, a special type of material is used in the form of granules.
Thermal panels
Facade thermal panels are ready-made systems consisting of two layers: thermal protection and facing. They do not require any additional finishing or painting. Polyurethane foam or polystyrene foam is often used as insulation.
The decorative layer is usually made of brick-like clinker tiles or colored marble chips. Recently, products with porcelain stoneware finishes have also been produced. Thermal panels can be mounted on any type of wall from concrete, brick to timber or cinder blocks.
Their technical characteristics and service life depend on the material of manufacture. Installation of such structures is simple - they are simply attached to profiles.
Facade thermal panels do not require additional finishing
Improved versions of thermal panels have a tongue-and-groove side fastening, which eliminates the appearance of cold bridges. Such panels do not require additional processing of the seams or filling them with mortar.
Through poorly insulated windows and doors, up to 20-30% of the heated air can escape from the house, so do not forget about careful finishing and plastering of the slopes. It is also necessary to think about the ventilation system - if it is installed incorrectly, up to 30-35% of the heat can be lost.
Roof insulation
Finally, the foundation is insulated, the walls are covered with a thick layer of mineral wool, but it’s too early to relax - it’s time to insulate the roof. Insulation of the roof is necessary, and if you remember your physics lessons in high school, you will understand that warm air tends to rise, and if nothing installs it there, it will simply go nowhere. A house with an uninsulated roof can be heated endlessly, and it will always remain cold and uncomfortable. Moreover, if you do not insulate the roof, the heat coming from the heated rooms, coming into contact with the cold “street” air, will certainly form condensation, which will settle on your roof. A damp roof will not last long, because mold and fungi will very quickly “eat” the wooden beams. The technology of roof thermal insulation directly depends on the features of its design. So, each type has its own nuances, but in all cases there are common points.
Important points and methods of insulating the roof of a house:
- Laying waterproofing material is an integral part of any roof insulation. Typically, the material is placed between the rafters in an “overlapping” manner. To secure, you can use a regular construction stapler. Do not forget about carefully sealing the gaps in the seams and joints.
- The insulation is laid in the sheathing segments in the required number of layers. If you are laying thermal insulation material in two layers, the arrangement of the boards should be such that the next layer overlaps the slots of the previous layer. This way you can forget about random cold currents and drafts. Be sure to fill all gaps with foam.
- Thermal insulation material must be laid as tightly as possible to the roof surface so as not to leave gaps, otherwise cold air will penetrate into the space between the roof and the insulation material.
- Provide a vapor barrier - it will prevent condensation from occurring on the insulating material. Regular roofing felt, plastic film, foil or glassine are perfect for this. It is necessary to fix the vapor barrier in two or three layers, depending on the thickness of the material used. Do not pull the material during installation, but attach it loosely with an overlap of 10-12 cm. Tape the seams with aluminum adhesive tape. If you use foil for vapor barrier, place it with the glossy side inside the room to enhance the thermal insulation effect.
Interior finishing is the final stage of thermal insulation of the roof of a house, when it is sheathed with finishing materials. Any material of your choice is suitable for this purpose - plastic panels, wooden lining or drywall. Drywall can later be painted with decorative paint, made into a mosaic, or covered with wallpaper. In any case, it is better to choose moisture-resistant drywall for greater reliability.
Thermal insulation plaster
This type of heat insulator is another novelty in the construction market. The main binder in it is lime or Portland cement. Various stabilizers and plasticizers are also added to them. But the main component (up to 40-75%) in heat-insulating plaster is porous insulation in the form of foamed perlite, vermiculite or foam balls.
A layer of such a mixture of only 50 mm is equal in its thermal insulation properties to a masonry of 2 bricks. Plus, you can use it, just like a regular one, to level walls and use it as a decorative finish. Moreover, it weighs 3-4 times less than ordinary plaster. Warm plaster can be used for ceilings, walls, window and door slopes, pipelines, as well as interior finishing work.
A layer of thermal insulation plaster
The technology for applying heat-insulating plaster is almost identical to the usual method - the mixture is distributed using a conventional spatula or mechanical sprayers. It adheres well to the surface, so a small layer can be applied even without a reinforcing mesh.
This material is able to “breathe”, allowing steam to pass through, and has sufficient water-repellent properties. Due to the absence of seams, warm plaster does not form cold bridges. In addition, it is non-flammable and can protect buildings from accidental fire.
Penoizol
Liquid carbamide foam plastic (penoizol) is convenient because it can be poured directly at a construction site. It perfectly fills all irregularities and voids without expanding in volume. However, it is possible to obtain a high-quality coating without cracks only at temperatures up to +5°C.
Working in the cold with it is strictly prohibited.
Carbamide foam is also produced in the form of slabs or crumbs, called thermal wool, blown into hollow frames. The absence of seams is the most important advantage of the material. It is used to insulate walls, attics, roof spaces or as a layer in brick walls.
Thermal insulation with foam insulation
In terms of service life, it exceeds conventional foam plastic or extruded polystyrene foam - the service life can be up to 80 years. Builders often complain about its low strength, but this is due to the use of penoizol of insufficient density. The improved material is not inferior in strength to flexible and dense polystyrene foam.
The porous structure of carbamide foam allows for good vapor removal. However, due to its ability to absorb liquid, it requires moisture protection. Not only film followed by finishing with durable panels, but also cement-sand plaster can serve as waterproofing.
Energy saving when insulating walls outside
- Brick and concrete tend to accumulate temperature and return it gradually. When the walls of a house are insulated from the outside, the cold does not reach them, but they warm up from the inside. After 10 minutes of airing the rooms, the temperature in them hardly drops a couple of degrees.
- Porous thermal insulation material only impedes air movement. But it is not able to accumulate heat. When the insulation is located in a house whose walls are frozen through, an open window cools the room in 5 minutes. It will take a long time to restore a stable temperature regime.
- In addition, the internal placement of insulation does not cover the cold bridges formed by the floor slabs. Enormous heat losses are inevitable. External insulation of walls removes them from the zone of influence of external factors, which significantly extends their service life.
Liquid polyurethane foam
Application of liquid polyurethane foam
This material is produced using two components: a polyol and a polyisocyanate. The release of carbon dioxide during their interaction makes it possible to obtain surfaces with a foam structure.
Polyurethane foam is available in two modifications:
- with closed voids: has better strength and heat-insulating characteristics, but removes moisture from the walls worse; it, like slab polyurethane, is best used for insulating foundations
- with open voids: widely used for finishing walls, roofs, attics, especially inclined structures
Liquid polyurethane foam is more expensive than penoizol, but has better technical characteristics. It is more durable and elastic, absorbs less moisture. According to manufacturers, this heat insulator, subject to application technology and proper operation, can last up to 50 years.
The disadvantages of liquid polyurethane foam include poor resistance to ultraviolet radiation - surfaces filled with it cannot be left open for a long time. It also does not adhere well to cold walls, so it is necessary to work with it only at positive temperatures. Just like sheet polyurethane foam, the material is flammable and therefore requires additional protection.
Granular thermal insulators
This group of thermal insulators includes expanded clay, perlite and vermiculite, which have the form of granules filled with air. In the first case, the cellular structure is obtained by swelling of low-melting clay. Perlite granules are obtained by heat treatment of rocks of volcanic origin.
Vermiculite is a thermal insulating bulk material with a cellular structure, the production of which uses mica (volcanic glass). The advantages of granular materials include high sound and heat insulation properties, environmental safety, and frost resistance. Such bulk materials are used mainly for insulating floors and ceilings.
When using expanded clay, it is recommended to use three types of fractions - granules ranging in size from 0.5 (the smallest), 0.2 and 0.4 cm. In this case, cold air layers will not form between the granules.
Roof insulation with expanded clay
Vermiculite is more expensive than expanded clay, but has higher thermal insulation properties compared to other materials . Moreover, even when moisture is absorbed, they hardly change. After drying, it completely restores its properties.
Vermiculite has less weight than expanded clay, which is important when insulating roof slabs . Since its granules are very small, a much smaller layer of backfill is required to create a reliable layer of thermal protection.
The main disadvantage of all granular heat insulators is the need to use reliable waterproofing, because they have a high degree of water absorption. Since such materials are prone to dust formation, they are used indoors only in screeds.
For example, perlite, like vermiculite, does not lose its properties after absorbing water. However, since it is capable of absorbing up to 300% of liquid (in this perlite is seriously inferior to expanded clay and permiculite), its weight increases many times over.
Comparison of perlite and vermiculite
According to the author of this video, not all house structures need insulation. In his video, he gives a detailed description of heat transfer methods and talks about the main mistakes that arise when installing insulation.
Insulation of the house
