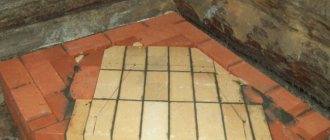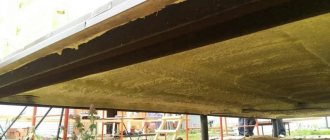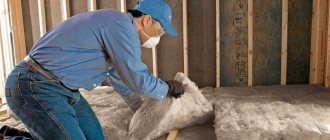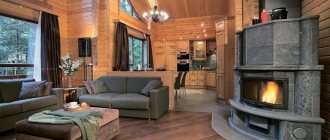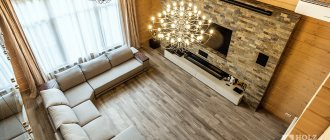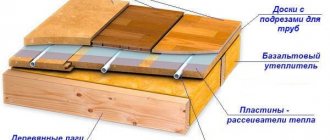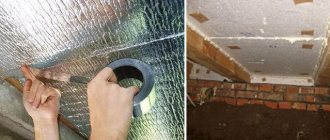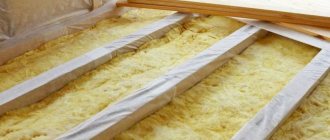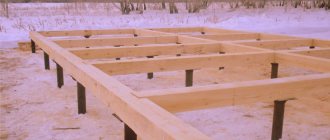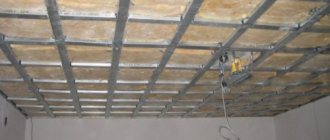Is ventilation really necessary in a wooden house?
An example of a ventilation device in a wooden house
Many times we have heard the statement that wood “breathes”. They repeatedly remembered with kind words the Russian stove, which, they say, served as natural ventilation in the hut. All this is true, but applies only to old peasant huts. There really was no need to install any kind of ventilation in the wooden house, because it was already leaking from all the cracks.
A modern wooden house is a completely different matter. What kind of “breathing” of wood is there when the walls are made of laminated veneer lumber! For builders, the main task is to maintain heat and prevent drafts, so the house becomes like a tightly closed wooden chest. But the lack of air flow leads to the fact that natural ventilation in a wooden house does not work and the air stagnates.
That is why the question of whether ventilation is needed in a wooden house can be considered incorrect.
Of course, in a wooden house, like in any other, it is necessary to equip a ventilation system. What type of system you choose - natural or forced - is up to you to decide, based on the specific conditions of your home.
What features should ventilation have?
Wood is a unique material that has an unusual ability to breathe, due to which there is usually no need for ventilation in many rooms of such a structure. The fact is that even through the walls, fresh air comes in from the street, and an optimal microclimate for life is constantly established by maintaining high-quality and natural air exchange.
But for rooms such as the basement, kitchen and bathroom, even this property of wood is not optimal, so it is imperative to arrange high-quality air recirculation in these rooms. Ventilating a wooden house with your own hands is considered quite easy and possible, since today you can purchase special elements that are easy to install and use, and you can also take care of the formation of a natural system
There are several main types of systems that are used in a wooden house:
Natural ventilation in the house
- Natural ventilation is considered the easiest to create, however, it is not very effective. There is no need to buy or install any devices or devices. It involves creating the opportunity for unhindered and constant penetration of fresh air into certain rooms of the building. To do this, even during the construction of the house, small gaps are left between the logs, and also in a certain wall in the kitchen or bathroom, a hole can be left at the top and bottom. One will be designed to remove air, and the other to supply it. Moreover, these holes can be closed with special elements, so they can be opened only when necessary. Such a ventilation device has certain disadvantages, which include the fact that cold or heat from the street will penetrate along with the air. These disadvantages can be reduced by connecting pipes to these holes that lead to the roof of the building.
- Forced ventilation can also be installed in a wooden house, however, for its operation it is necessary to purchase specialized equipment, which must be installed in a strictly defined place, and must also correspond in its parameters to the room or the whole house where it will be installed. The positive aspects of this type of system include the fact that it has high efficiency and is also easy to use. However, there are also disadvantages, which include the fact that you will have to spend quite a lot of money on its creation, and also during operation it will consume a certain amount of electrical energy. If you focus on not too expensive equipment, then it will make quite a lot of noise during operation, and if it does not have a heating element, then cold air will penetrate through it, just as in the case of natural ventilation.
- There may even be mixed ventilation of a toilet or other room in a wooden house. To do this, the supply of fresh air is usually ensured through a natural process, for which there is a corresponding hole in the wall, but the removal of exhaust, humid or polluted air will be done using special exhaust equipment, which will have access to the roof of the building. To do this, a fan that is optimal in terms of performance is usually selected, ensuring high-quality and uninterrupted air intake from a certain room.
Let's start installing ventilation in a wooden house with our own hands
Let's assume that you yourself were involved in the construction of your cottage, or at least took part. Consequently, you have gained experience in carrying out construction and installation work, and do-it-yourself ventilation in a wooden house will not seem too complicated a technological task to you. Let's also say that you have some plumbing and carpentry tools stored in your closet. Therefore, we will not teach you to hold them in your hands, but will immediately get to the point and consider the main points of installing ventilation in a wooden house.
The entire complex of activities must be divided into several stages.
First, you need to design the ventilation system in your wooden house in such a way that its performance meets approved standards.
Air exchange rates in various domestic premises:
| Kitchen with gas stove | 70 m³/hour |
| Kitchen with electric stove | 50 m³/hour |
| Bathroom | 30 m³/hour |
| Bathroom | 50 m³/hour |
| Living room | 30 m³/hour |
| Utility room | 15 m³/hour |
Only based on the results of a well-founded design will you be able to accurately determine the required parameters of the ventilation system, taking into account the layout of your home.
Secondly, arrange ventilation ducts and mount air ducts in accordance with the diagram you have drawn up. By the way, a professional designer will help you most correctly plan and draw a ventilation scheme in your wooden house, if you consider it necessary to contact him.
Thirdly, check the performance of individual elements and the entire ventilation system as a whole, and if any deficiencies are found, try to correct them.
Natural ventilation of a wooden house
Plug for the supply ventilation duct in a wooden house
The natural ventilation system in a wooden house is attractive for its comparative cheapness, as well as the simplicity of its design. Air movement occurs due to the tendency of the warm air mass to rise upward through vertical channels specially constructed for this purpose. Therefore, for you, natural ventilation in a wooden house with your own hands may be the easiest to do, and at the same time quite effective.
To arrange ventilation in a wooden house, start from the basement, since this is where air from the outside should first penetrate. Under normal conditions, ventilation of the foundation of a wooden house occurs through the so-called vents. These small vents should be installed under each wall of the house during construction.
The air supply through the supply duct must be organized at the base level. It is best on the north side of the house, where the air is coolest, and this is useful for increasing draft. It is not necessary to equip each home room with a separate supply channel. It will be enough to leave gaps of one and a half to two centimeters under all internal doors, and through them fresh air will spread everywhere. Exhaust air will be naturally forced out through exhaust ducts, the entrances to which must be placed under the ceiling of each room and covered with decorative grilles. The outlet of each ventilation duct must be raised as high as possible above the roof level.
Equip the channels for air passage with valves or plugs, covering which you can regulate the air exchange rate.
When you arrange natural ventilation in a wooden house with your own hands, make separate ventilation ducts for each type of room. That is, one channel for exhaust from the kitchen, another for the bathroom, a third for the bedroom, etc. Of course, it is tempting to make one single penetration through the roof instead of four. It will seem to you that this will save money and effort when installing ventilation in a wooden house, but it is unlikely to be useful. Indeed, in a strong wind, a backdraft may occur in the exhaust duct, and then, for example, odors from the sewer will begin to penetrate into the rooms.
In addition to atmospheric phenomena, other factors also influence the traction force in the ventilation duct:
- ventilation pipe height;
- the size of the internal opening of the channel;
- number and configuration of turns,
- the presence of thermal insulation of the hood.
Take these points into account when installing ventilation in a wooden house.
In addition, in the summer there is a minimal temperature difference at the lower and upper points of the ventilation duct, so there is almost no draft. In these conditions, you will have to arrange ventilation through open windows more often.
To ensure that the air flow does not encounter obstacles when passing through the ventilation duct, its inner surface must be smooth and not have narrowings at the joints.
In a small wooden house it is not necessary to construct ventilation shafts from bricks. This work is labor-intensive, and in addition, dust will accumulate on the rough surface of the channel. When you decide how best to make ventilation in your wooden house, opt for smoother metal or plastic duct blocks.
When you install ventilation in a wooden house with your own hands, do not forget that the space under the roof also needs air circulation. If the uppermost room is built as a residential attic, it is necessary to equip it with the same ventilation as in other rooms. And if the attic is non-residential, then its ventilation should be carried out through specially equipped openings in the roof.
Types of ventilation systems
Ventilation systems are divided into groups according to the methods of stimulating air movement and the type of action. The optimal option is selected depending on the tasks being solved, the area and number of floors of the building. To a large extent, the choice is influenced by the financial capabilities of the future owner.
Classification by method of motivation
For wooden houses and log cabins, the following types of ventilation are most often used:
- Natural (gravity). Provides for the presence of ventilation vents (vents) and an exhaust duct that form air flow circulation based on the laws of physics. It should be taken into account that the rate of natural air exchange depends on weather factors, because movement is possible only if the air density outside the window is higher than inside.
- Artificial (mechanical). In it, the movement of air flows is stimulated by fans installed either in the supply components or in the exhaust components. Its undeniable advantage is the stability of operation in any weather. The mechanical system is absolutely independent of the physical parameters of the air mass outside and inside the house.
- Mixed (combined). In essence, it is a modernized version of the natural type of ventilation. To organize it, either the exhaust or the supply is mechanized with a fan. If an exhaust fan is installed, then the influx is carried out naturally. And vice versa: supply with a fan, exhaust - natural.
It is important to take into account the layout of a wooden house in order to properly provide ventilation, both natural and artificial. Determining the locations for vents, hoods and separate air ducts directly depends on where the kitchen and bathrooms will be located. It is in them that the exhaust holes are located.
The natural scheme is much simpler than the mechanical one in design and construction. However, when developing it, you should strictly adhere to the rules for the location of supply and exhaust components
Exhaust ducts in private houses most often lead into a common ventilation shaft. Therefore, kitchens with baths and toilets are usually grouped in one area. However, there are other solutions, for example, recycling waste through an air duct into the attic or directly through a wall exhaust valve to the street.
If you plan to build a complex architectural form, many owners of wooden houses choose an artificial air exchange system. The mechanical scheme does not oblige the components of the system to be located at a certain height and the kitchens and bathrooms to be tied to each other.
Division by principle of action
It is also necessary to distinguish ventilation systems by type of action, namely:
- Supply. Ensures efficient operation of the entire ventilation system designed to supply air inside. Fresh air pumped by supply ventilation fans displaces the waste mass outside through exhaust openings located in the bathroom, kitchen, and toilet.
- Exhaust. Ventilation hoods are found in any house/apartment. They can be with or without fans. In order to be able to regulate the air exchange rate, hoods are equipped with valves, dampers or fans that operate from the mains. If the fan is running in the hood, then fresh air itself comes in to replace the removed air.
- Supply and exhaust. Mechanical draft is provided not only by exhaust and supply fans, but also by the construction of air ducts. The effectiveness of these systems has been proven in large wooden houses. Those. where natural air exchange is difficult or impossible to achieve.
Despite the fact that in supply and exhaust systems fans operate for both exhaust and supply, usually only one direction is used. The home owner always has the opportunity to choose what to use more intensively.
The ventilation supply and exhaust unit can be equipped with a control device, which makes it possible to adjust the air speed inside the room. The downside is that such equipment is quite expensive, and its installation requires specialized tools and certain qualifications.
Nowadays, owners of wooden houses prefer a supply and exhaust air exchange system with the possibility of recovery.
A supply ventilation system with recovery is an ideal option for wooden houses, as well as for rooms where natural air exchange is disrupted
However, this option has both advantages and disadvantages. Firstly, you need to understand that additional equipment will be required to prepare the air before supply and to dispose of the waste air mass. All devices are volatile, which means they need power, the consumption of which will have to be paid for.
The following components will be used:
- air intake fan;
- electric heater;
- humidifier;
- filtration system;
- soundproofing systems.
If you have a system with recovery, you can refuse the electric heater, since it is a priori equipped with a heat exchanger. It uses exhaust air removed from the room for heating.
Hence the main advantage - home owners can significantly save on energy consumption. In addition, such a ventilation system can be used in the summer, when you need to cool the air and use air conditioning.
The air circulation rates of supply ventilation systems are the highest. They can be used for heating and cooling the premises of a wooden house, but they will have to invest significantly financially.
Forced exhaust ventilation in a wooden house
The exhaust fan is designed for installation in a ventilation duct.
It often happens that the natural flow of air does not have time to refresh the atmosphere in home premises. Then the owner wonders if enhanced ventilation is needed in a wooden house? You can complement the system by installing an electric fan, which will increase the power of the hood. Install it at the mouth of the exhaust duct exactly in the room where, according to the ventilation scheme in a wooden house, increased air exchange is required. For example, in the kitchen or in the bathroom.
Select a fan in accordance with the diameter of the ventilation duct in which it will be installed. Keep in mind that the fan power must be sufficient for the ventilation system in a wooden house to provide effective exhaust in each specific room. If it turns out that the fan is weak and cannot cope, you can also install a fan to help it to pump in outside air.
When installing a fan, connect it to the light switch in the bathroom, then it will stop at the same time as the light bulb goes out.
In the case of forced exhaust, as with natural ventilation, it is not recommended to combine exhaust from different rooms into one ventilation duct.
Ventilation of individual rooms and elements of a log house
We talked about the three main types of general ventilation of a log house, but ensuring air exchange in the following rooms is paramount. About each of them in order.
How to ventilate an underground floor in a log house if you have one?
To prevent stagnant air in the underground from leading to the appearance of fungus, mold and the house simply starting to rot, small vents are left in the foundation. It is important to close all these openings with anti-rodent bars. To prevent the subfloor from freezing and becoming covered with frost, the vents are completely closed during the winter.
How to ventilate a bathroom in a log house?
In the bathroom, the walls and floor of the log house are most susceptible to moisture absorption, so natural ventilation alone will not be enough. We recommend installing forced ventilation, with a separate outlet. This is necessary to prevent unpleasant odors from spreading throughout the living rooms. For convenience, the exhaust fan can be connected to a switch, so when you turn on the light in the bathroom, the hood will work automatically.
How to ventilate a kitchen in a log house?
This is where a classic hood will come to your aid. It must be placed directly above the stove, at a height of about 0.7-1 meters above it. It is advisable that the hood itself be at least 10 cm wider than your stove. It is not necessary to route the exhaust ventilation duct into the roof; it is enough to route it into the wall near the kitchen.
Supply ventilation of a wooden house
Scheme of supply ventilation in a wooden house
In addition to natural ventilation in a wooden house and the use of an exhaust fan, there is a more effective way to freshen the air. Equip yourself with a supply ventilation system that can also provide enhanced exhaust. Such a device will ensure complete air exchange throughout the entire home, starting from the ventilation of the foundation of your wooden house and ending with the attic.
Supply ventilation solves several practical problems at once:
- supply of fresh air from outside;
- filtering the supplied air and cleaning it from dust;
- heating the air flow passing through the channel;
- removal of polluted air outside the premises.
One of the options for arranging elements of supply ventilation inside a block.
There are many types of equipment for ventilation systems in a wooden house from different manufacturers. To figure out which one will be most useful for you, ask for advice when purchasing.
You can purchase the entire kit disassembled and start installing ventilation in a wooden house with your own hands. But if you order individual elements of the system already assembled, this will make your work easier.
The set of equipment for supply ventilation may include:
- duct fan providing air flow from outside;
- electric heater for heating the air in winter;
- humidifier for excessively dry summer air;
- noise suppressor to suppress vibrations from a running fan;
- filters that prevent dust from entering the system.
In addition, the system can be equipped with automatic monitoring and control.
It is preferable to install the main elements of the air distribution system in the attic
In order to protect the floors from vibration and the risk of fire, the units must be installed on a low podium. When installing ventilation in a wooden house, make the air supply and exhaust routes hidden in the ceilings and under the ceiling.
When installing system elements, do not forget to check the instructions supplied with them.
You will need to do the routing of the air ducts in accordance with a pre-drawn diagram. The main importance of design is that the distance from the air exhaust points under the ceiling of each room to the ventilation unit in the attic should be as minimal as possible. The air ducts themselves can be metal or plastic; their connections are conveniently made from flexible corrugated pipes.
Ventilation in a wooden house, equipped with your own hands, will be effective if you make a channel for fresh air intake in the gable of the house, and lead the outlet through the roof. Although for natural ventilation it is desirable that the supply pipe be located as low as possible, this is not critical for a forced system. On the contrary, the higher the inlet opening is from the ground, the less dust will get into it.
The diameter of all air ducts must be the same to prevent air flow from being slowed down at the joints.
Roof of a wooden house and ventilation features
One of the main problems that arise when operating a house is the so-called “dew point”. Natural cooling of the air heated in the house leads to condensation in attic structures, which causes gradual destruction of structures. To ventilate gable roofs, they resort to arranging natural ventilation by making holes. This system is not suitable for flat roofs. Supply ventilation can solve the problem. This type of ventilation involves mechanical air injection. A heater is required for the cold season. The air in the room should enter at a temperature of 18 degrees Celsius, and a filter should be installed to prevent dust from entering. The system is controlled automatically to prevent overheating.
Supply ventilation with recovery
This system is a variation of conventional forced ventilation. Do you need ventilation in a wooden house in which the frosty winter air will be heated, but energy consumption for heating will be minimal? Probably needed. Then a recuperator will help fulfill your wishes. This unit operates on the principle of a heat exchanger; it heats the incoming air using the heat of the removed air mass. In this case, both flows do not mix.
In summer, the recuperator can work in tandem with an air conditioner and partially cool the air passing through it due to the already cooled room atmosphere.
Application of air conditioners
You can increase air circulation using an air conditioner.
The use of climate control systems is not always justified. Ventilation of the room shows high efficiency in maintaining a good microclimate and supplying fresh air. The air conditioner can be installed on the facade of a wooden house. Then systems that operate for heating and cooling will save on heating costs.
All split systems are equipped with two units that operate synchronously:
- The outdoor unit condenses refrigerant.
- The internal one is a radiator that heats the air around it.
There are air conditioner models that take in outside air. But its share is less than 5%. It makes no sense to buy such products, since they are overpriced and do not perform their functions.

