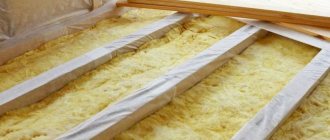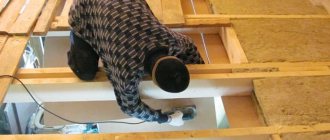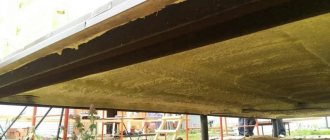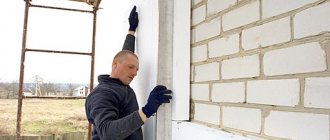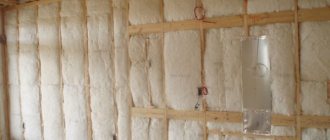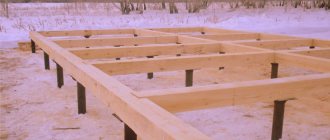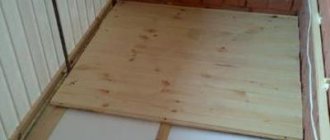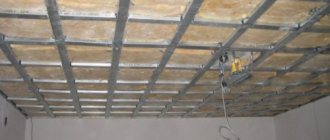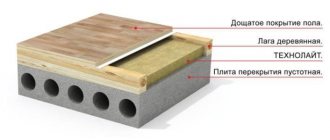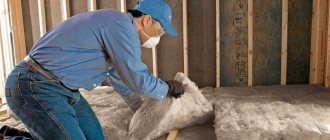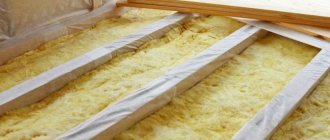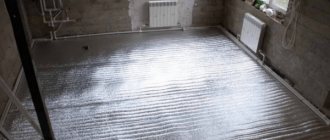We insulate the ceiling of the cellar
Before starting insulation work, we check the entire surface of the ceiling in the basement for cracks, potholes, etc. We carefully clean all these defects and seal them with a solution or carefully blow them out with foam. After this, we treat the entire surface of the ceiling with antifungal solutions (quicklime or copper sulfate).
There are a lot of options for insulating a basement ceiling in a garage - from polystyrene foam to reflective insulation.
The ceiling can be insulated with any of the materials described above; for insulation with mineral wool or glass wool, a special frame will be required, which is then sheathed with HA sheets, plastic, plywood, etc. Installation of polystyrene foam or expanded polystyrene can be carried out on parachutes with the preliminary application of a special solution, then the mesh is applied and plastered surface and painted, you can also use facing material (decorative tiles, panels, etc.). Decorative cladding material can also be used for reflective thermal insulation.
Insulation of the cellar from the inside
The main difference between a cellar and a basement is location. The cellar is usually located near the main building and, accordingly, does not have protection from external weather factors above it in the form of a double warm ceiling.
This fact must be taken into account when insulating the cellar from the inside. If the insulation of walls and floors does not differ from the insulation in the basement, then the ceiling needs to be insulated from cold in winter and heat in summer more thoroughly.
To insulate the ceiling in the cellar, it is advisable to use slabs of polystyrene foam, penoplex or expanded polystyrene. The total thickness of thermal insulation must be at least 20 cm.
The insulation process is as follows:
- Treatment of floor slabs with waterproofing material.
- Gluing 2 layers of insulation onto glue in a cross way, sealing the cracks with polyurethane foam. The thickness of each layer of insulation is at least 10 cm.
- Gluing the surface of the insulation with glue using reinforcing mesh.
If you don’t plan to cover the resulting “pie” with anything, then you can stop there. If the ceiling is hidden under the finishing made of sheet materials, it is necessary to add a layer of vapor barrier between the sheathing and the insulation.
If it is impossible to insulate the basement from the outside, you can carry out heat insulation work from the inside. With proper selection and installation of materials, such insulation will be comparable to external insulation.
When carrying out work, you must remember that the basement is a room with a very aggressive environment, and, accordingly, use high-quality materials. By following insulation technology, you can achieve good results and the house will become warm and cozy, and will also add a lot of free space.
How to make a dry basement and cellar with your own hands, watch the video:
How to insulate the basement of a house with your own hands
Thermal insulation of a basement can be done in different ways. But the most successful option is when the thermal insulation materials are located outside. Thanks to the external placement of the insulation, the basement walls can be protected from freezing. There is no danger of condensation and mold development. At the same time, we must not forget that the basement walls must also be protected from moisture. It is better to use a material that is not afraid of contact with water. Well-known mineral wool and polystyrene foam can deteriorate if they get wet during use.
The most successful is considered to be such insulation, which is carried out during the construction of the building itself. At the initial stage of construction, it is possible to install waterproofing and arrange drainage without any particular difficulties. Be that as it may, it is necessary to decide on the materials used in advance. When choosing insulation, you need to take into account the practical characteristics it has, as well as the complexity of installation. Great importance is attached to the moisture resistance of the insulation and its flammability.
Preparatory work
In order to lay thermal insulation materials especially efficiently, it is necessary to first level the walls. They must also be properly waterproofed and, if necessary, coated with antiseptic substances. After insulation is carried out, the air humidity in the basement may increase. Therefore, it is also necessary to think about ventilation. Otherwise, mold cannot be avoided on the walls and ceilings.
The simplest method of arranging ventilation is considered to be one in which holes are prepared on opposite walls of the basement. It should be taken into account that as the air temperature decreases, these openings must be closed. To prevent atmospheric moisture and melt water from damaging the foundation of the house, a blind area needs to be built around the building. Thanks to it, rain moisture will be effectively removed.
Insulating the basement ceiling from the inside
In general, thermal insulation measures for the basement involve three related processes. So, the walls, floor and ceiling must be insulated. It's better to start with the last one. When insulating the ceiling in the basement, it is possible to reduce the heat loss of the room located above it.
First, the joints and all the cracks that are present in the floor are removed. Next, insulation is laid on the ceiling. As a result of such work, the floor in the house will be much warmer
But it is important that the thermal insulation material used can repel water. If such quality is not observed, the insulation should be covered with a vapor barrier
After this, finishing is carried out. For its implementation, PVC panels, plaster and other materials can be used.
Insulating the basement floor from the inside
Thermal insulation of the floor is also necessary. The fact is that moisture constantly gets into the basement from the ground, but heat, on the contrary, leaves. The most comfortable conditions in the basement will be if you install a “warm floor”
But before installing such communications, it is important to waterproof and level the base. To increase thermal insulation, penoplex is laid, which is filled with a concrete base
Roofing felt can be used as a waterproofing material. It is laid along the walls and partially extends onto them. Thanks to reliable waterproofing, you can protect yourself from high humidity. It is especially good to notice the advantages of the waterproofing layer in those periods when groundwater rises high.
Insulation of basement walls from the inside
The cheapest way to insulate basement walls is to use polystyrene foam. Its density should be about 25 g/m2. The first layer on the walls is waterproofing. The insulation can be secured using dowels in the form of mushrooms. The layer of thermal insulation coating can be sheathed with plastic panels, clapboard or covered with plaster.
The foam sheets are fastened with dowels. Each sheet requires 4-5 fasteners. When the foam is laid, all the remaining joints between the sheets are filled with polyurethane foam or mortar. Then cold bridges will not appear.
Thermal insulation of basement walls can also be done using mineral wool. But the owner must immediately take into account that such insulation cannot be left without waterproofing and protection from physical influences. To insulate walls with mineral wool, you must first lay vertical guides. They are placed in such a way that the mineral wool slabs fit tightly and are held by a similar frame.
Main types of heat-insulating materials
The main types of heat-insulating materials are:
- polymer materials;
- fibrous materials.
Polymer materials
Polymer materials include polystyrene foam, polystyrene foam, penoplex and polyurethane foam.
The most suitable insulation is certainly sprayed polyurethane foam. It will perfectly fill all the cracks, in addition, it will not require additional hydro and vapor barrier. All that remains is to make a false wall on top of it and the work is completed.
When using polystyrene foam, penoplex or expanded polystyrene, you must first apply a waterproofing layer to the wall. This can be liquid rubber, tar, or waterproofing films.
On top of it, using special glue and dowels with fungi, sheets of insulation are tightly attached to each other. The gaps between the sheets are sealed with foam or sealant, in the case of expanded polystyrene. The thickness of the insulation layer is usually 10 cm, but it all depends on the specific situation.
After this, the outer side of the insulation is covered with an adhesive composition, onto which a reinforcing mesh is applied. Another layer of glue is applied to the mesh. After all layers have dried, you can begin finishing - grouting, priming and plastering.
Important: when insulating basement walls, it is not recommended to use polystyrene foam. But if you still choose it, you need to choose the most moisture-resistant and durable, for example, PSB-S-15 brand
Mineral wool and other types of fibrous materials
These types of insulation are categorically not recommended for insulating any premises from the inside. Due to the fact that the dew point when insulating from the inside is located on the inner surface of the wall, it will constantly condense moisture.
When moisture gets on any materials that have fibers in their structure, they lose their heat-insulating properties, and the entire insulation procedure becomes meaningless.
If you still have to insulate the basement with such materials, you must carefully protect them from the wall. This can be a double layer of waterproofing, or an air gap.
After installing the mineral wool, be sure to use a layer of vapor barrier so that the wool “breathes.” Then again there is an air gap and only then finishing with plasterboard or wooden panels.
Is it necessary to insulate the basement under the house?
Very often, home owners consider the basement only as a room where they can store vegetables. But the basement can also play other roles. For example, it is well suited for placing a gym, a wine cellar, or a regular recreation room. True, if you want to arrange something like this, you cannot do without insulation.
The big advantage of the basement is that the air temperature in it is stable almost all year round. But this does not mean that the conditions are simply ideal. In fact, without high-quality thermal insulation it will not be possible to successfully use this part of a country house. But insulation can reduce heat loss by about 20%. If you also insulate the basement, the basement walls will not be exposed to moisture.
Without insulating the basement, you may encounter a problem such as condensation on the first floor ceiling. The floor in the house will remain cold, which will cause serious inconvenience to the owners. To insulate the basement floor, polystyrene foam, polystyrene foam, mineral wool and other materials can be used
It is only important to fully evaluate the capabilities of the insulation so that the results of its use are of the highest quality.
Conclusion
- Effective insulation of the underground of a wooden house depends not only on the insulation of walls, floors and the underfloor covering of the underground itself. The dryness and warmth in it is directly related to the quality of waterproofing and insulation of the foundation of the house, from the presence of insulated scaffolding around its perimeter.
- Today, when creating insulation systems, it is possible to combine conventional and innovative (liquid heat insulators), insulation, and waterproofing materials.
- Insulation of the foundation, insulation of the walls of the house, insulation of the loggia, insulation of the basement - all this can be easily done with your own hands using liquid thermal insulation.
Warm winters!
How to insulate a cellar foundation
Thermal insulation of the basement base. Click to enlarge.
Before you start insulating the cellar in the garage, you should work on the foundation. Concrete walls are in constant contact with the ground. Concrete only seems monolithic.
Small channels and cracks run through the thickness of the concrete base. Moisture can easily saturate a concrete slab.
In addition, concrete has high thermal conductivity. In winter it cools down and the cold penetrates into the basement through the concrete structures. Therefore, it is necessary to build a structure that will limit the concrete foundation from moisture.
The foundation walls are insulated from the outside. First you need to remove the soil at the base of the wall. Then the wall is plastered. A layer of plaster will protect the concrete structure from frozen ground.
It is also better to lay concrete slabs with sheets of roofing material. This material does not allow moisture to pass through and will protect the concrete base from getting wet. Now you can fill the structure with soil.
How to insulate a cellar floor
When drawing up a work plan for insulating a garage cellar, do not forget about the floors. To insulate them, you can build an effective structure:
- first we deepen the floor a little, remove about 30 centimeters of soil, level the space;
- pour a layer of crushed stone up to ten centimeters onto the floor;
- the next layer is a sand cushion up to five centimeters;
- carefully compact the insulating cake;
- pour a layer of hot bitumen on top of the structure;
- Now you can make a concrete screed.
How to insulate cellar walls
It is clear that the walls of the cellar will have to be insulated from the inside. We will need wooden blocks, insulation boards and polyurethane foam. Sequence of work:
- We screw the wooden logs to the walls using a drill;
- We insert insulation boards between the bars;
- polystyrene foam can simply be glued to the wall or screwed with plastic dowels;
- carefully seal all voids and cracks with tape, you can blow them out with construction foam;
- Before plastering, a mounting mesh is glued onto the insulating structure.
Building a basement in a wooden house
The basement can be built directly under the log house, and we will look at how to make a basement correctly in our article later. The solution to arranging a basement under a wooden house practically does not require material investments, but in this case there are advantages and disadvantages.
The first requirement for a basement in a house is that the depth from the floorboards of the log house floor to the surface of the underground soil is at least 150-180 cm. A disadvantage of the underground may be the risk of rodents appearing in the log house. If the ventilation of the basement is not properly arranged, the wooden elements of the structure of the base of the log house may become moldy due to high humidity in the basement. Because of this, every year you should whitewash the wooden surfaces of the log house’s subfloor with lime white, and sort through the vegetables, since root crops can spoil.
The foundation pit for the future underground is made 60 cm wider on each side to make waterproofing, concrete and stone work more convenient to carry out. We will level the bottom of the pit, compact it, then lay a layer of crushed stone up to 80 cm thick and compact it again. Next, we impregnate the crushed stone layer with hot bitumen.
Using formwork, we will fill the underground walls with dense concrete and tie reinforcement with steel wire. The pouring should be about 30 cm thick, after the concrete has dried, remove the formwork and plaster the basement walls with a cement-sand mortar in a ratio of 1:2 to a thickness of up to 2 cm.
We will equip the entrance to the basement with a hatch, the door of which should fit tightly to the floor and close. The advantage of the underground in the house is that it does not require additional equipment and insulation of its ceiling. The advantage of this storage is that there is no need to leave the house to buy canned goods and vegetables, but if necessary, you can build it separately, an example of which we will consider in the next section.
Which material to choose
Thermal conductivity coefficient of various insulation materials
The basement level is constantly exposed to lateral and vertical pressure, dampness, acids, insects and rodents. These factors must be taken into account when choosing insulation. There is a wide range of materials on sale, differing in price, performance characteristics and installation features. When making a choice, you should evaluate each product property.
Expanded clay
Expanded clay is balls or sharp porous granules obtained by vulcanization of natural clay. The material is more often used when constructing roofs in residential buildings and outbuildings.
Floor insulation scheme with expanded clay
The product has the following advantages:
- affordable price;
- low density;
- ease of use;
- environmental Safety;
- low thermal conductivity.
Styrofoam
Foam plastic is easy to process and is highly waterproof.
Foam plastic is a time-tested material that is used in private and industrial construction, in preparing country houses and garages for winter.
Expanded polystyrene has the following advantages:
- excellent insulating properties;
- waterproof;
- low specific gravity;
- ease of processing and installation;
- small price.
Disadvantages include fragility and toxicity when burning.
Penoplex
Thanks to the spongy structure, penoplex is easy to cut
The decision to insulate the basement from the inside with penoplex will create high-quality and reliable protection of the room from dampness, temperature changes, insects and rodents.
Polymer material has the following advantages:
- dense structure, eliminating crumbling and breaking during installation;
- low thermal conductivity;
- almost zero hygroscopicity;
- long service life;
- environmental cleanliness;
- repellent effect on living beings;
- wide temperature range;
- resistance to alkalis and acids.
Minvata
Mineral wool is a good heat insulator.
The industry produces mineral wool from broken glass, steel slag and natural stone. The finished products are fibers randomly bonded in space. Mineral wool is produced in the form of mats and rolls, the thickness of which is 100-400 mm.
Advantages of the material:
- ease;
- low thermal conductivity;
- elasticity;
- flexibility;
- durability.
The disadvantage is its hygroscopicity and the release of many volatile particles harmful to health during installation.
Ventilation of the subfloor of the house
Insulation is insulation, but in no case should we forget that any subfloor of any building, regardless of its size, must be properly ventilated. If there is a cellar in the underground, then to organize the ventilation system you will need to use two pipes: supply and exhaust.
The supply pipe is located in the cellar as follows: its lower part is placed at a distance of 20-30 cm from the cellar floor, and the upper part is placed at a distance of 40 cm from the ground. A metal mesh must be installed in the upper part, which will prevent insects and rodents from entering the cellar. In turn, the lower part of the exhaust pipe should be located at a distance of 20-30 cm from the ceiling of the storage facility, and its upper part should go to the roof, where it should be closed with a cap.
This arrangement of pipes is due to physical processes. Cold air sinks to the bottom of the room, but as it warms up it begins to rise to the ceiling. With properly equipped ventilation, warm air will be displaced into the exhaust pipe by cold air coming from the supply pipe.
If you have a large basement, then it is best to use forced ventilation. This will allow you to operate your basement without any problems, without fear of condensation and other problems.
Foam insulation
Insulation of the basement in a private house is often carried out with ordinary polystyrene foam. A more modern alternative is polystyrene foam. It has all the characteristics of foam, but is more durable. This material is often used in outdoor work. It is also used to insulate non-residential premises from the inside.
The popularity of foam thermal protection is due to the following advantages of the material:
- excellent thermal insulation properties;
- relatively light weight, due to which there is no additional load on the foundation and walls;
- affordable price;
- resistance to mold and rot;
- low hygroscopicity.
But this insulation also has certain disadvantages:
- when heated, it may emit an unpleasant odor, so it should not be used for interior decoration of residential premises;
- upon contact with fire, combustion occurs quite quickly;
- insufficient environmental friendliness.
To insulate a cellar with polystyrene foam, experts recommend using PSB-25 sheets 5 centimeters thick. Their installation does not involve the construction of sheathing, but is done by gluing insulation to brick or concrete walls using frost-resistant glue. Dowels with a wide head can be used to additionally secure the sheets at the joints.
To prevent the appearance of condensation when insulating the basement from the inside, a vapor barrier film is attached on top of the insulation. Its joints should be taped with reinforced masking tape.
How to make a cellar in a house
For some residents of private houses, having a basement is very important. Therefore, many of them are wondering: how to make a basement in a house (cellar) with your own hands? The process of building such a premises is very labor-intensive and will require considerable financial and time costs, as well as a responsible attitude to the matter. However, if the goal is set, then there is nothing impossible in how to make a basement in the house (cellar).
Before starting this work, it is necessary to carry out geological studies to determine the groundwater level. This will help establish the required depth of the basement and solve some construction issues. At a low level, you can dig a deep basement, at a high level (the waters are close to the surface), an underground is built, or a drainage ditch is additionally constructed. Afterwards, a drawing and calculations of the future basement are performed.
It is much easier to build a basement before building a house, but if the house has already been built, then there is nothing impossible in building a basement underneath it. Before building a basement under the house, it is also necessary to perform calculations, but taking into account the fact that there is already a considerable load (building) on top of the future basement. The construction of a cellar under an already built house requires the mandatory construction of reliable thick walls made of dense concrete. Thus, such walls will also serve as a foundation.
Choosing insulation
We decided to insulate the cellar, but we don’t know how to do it, and most importantly, what material to use.
Let's look at how to insulate a cellar in a garage using modern materials that experts use to insulate basements:
- polystyrene foam or extruded polystyrene foam;
- mineral wool;
- “warm” plaster;
- glass wool;
- reflective thermal insulation.
Insulating a cellar in a garage with the materials described above allows you to achieve good thermal insulation properties and prevent the appearance of fungus in the room, but each material has its own advantages and disadvantages.
Extruded polystyrene foam or polystyrene foam
Advantages:
- simple installation;
- environmental friendliness;
- you can use extruded polystyrene foam for floor insulation;
- service life up to 40 years or more;
- excellent water resistance;
- low cost;
- perfectly tolerates sudden temperature changes.
Flaws:
- is flammable;
- does not allow air to pass through.
Helpful information! Extruded polystyrene foam differs from polystyrene foam in its increased density and strength. Thus, the thermal conductivity coefficient of extruded polystyrene foam will be higher than that of polystyrene foam with the same thickness of the material. In addition, only extruded polystyrene foam is used to insulate the floor covering.
Important! When using polystyrene foam or extruded polystyrene foam as thermal insulation, it will be necessary to treat all surfaces with a primer before starting work and, upon completion, additionally plaster the walls using reinforced plaster, and make a screed of cement and sand on the floor
Mineral wool
Advantages:
- allows air to pass through, allowing the room to “breathe”;
- excellent sound insulation;
- excellent thermal insulation;
- affordable price;
- long service life of 30 years or more.
Flaws:
- allows moisture to pass through;
- work is performed in special clothing and gloves.
Important! If mineral wool is chosen as insulation, then it will be necessary to additionally make a vapor barrier in the basement to prevent moisture absorption by the wool itself and deterioration of its thermal insulation properties
"Warm" plaster
Advantages:
- excellent thermal insulation;
- affordable price;
- excellent sound insulation.
Flaws:
- it is necessary to apply a thick layer for good thermal insulation;
- difficulty in installation.
Glass wool
Advantages:
- low cost;
- good thermal insulation properties;
- good sound insulation properties.
Flaws:
- work is performed in special clothing and gloves;
- an additional frame for installation is required;
- allows moisture to pass through;
- If exposed to moisture, it may emit an unpleasant odor.
Important! If mineral wool is chosen as insulation, then it will be necessary to additionally make a vapor barrier in the basement to prevent moisture absorption by the wool itself and deterioration of its thermal insulation properties. In addition to the vapor barrier material, it is necessary to use film or foil to insulate glass wool
Reflective Thermal Insulation
Advantages:
- high thermal insulation properties;
- material thickness is only from 2 to 5 mm;
- simple installation;
- possibility to use facing material.
Flaws:
- price;
- possible heat loss
Important! Reflective thermal insulation is quite thin and, like a mirror, will reflect infrared heat when reflected. As a result, it is not efficient enough at convection or induction of reflected heat, which leads to heat loss
We insulate the underground walls
It is best to insulate subfloor walls with such proven and proven materials as polyurethane foam (PPU) and liquid heat insulators - “Astratek”, “Magniterm”, “Akterm”, “Korund”, “Bronya”, etc.
While spraying polyurethane foam onto walls requires, as a rule, the involvement of specialists with expensive equipment, you can insulate the subfloor walls with your own hands using liquid heat insulators.
Sequence of work
Treating walls with liquid heat protection requires a certain sequence:
- clean the brick or concrete walls of the underground floor, if necessary, eliminate the cracks with a special repair mixture;
- apply acrylic primer;
- cover the prepared wall with a mixture that has pronounced water-repellent and heat-insulating properties;
- Apply acrylic primer again;
- 2-3 days later, after the plaster has completely dried, apply a liquid heat insulator with a brush and staple, previously mixed with a drill at low speeds.
It should be remembered that the thermal efficiency of such material is extremely high: 1 mm of liquid coating corresponds to 50-60 mm of foam, so it should be applied in a thin layer.
How to insulate a ceiling correctly
Knowing how to insulate a cellar with maximum efficiency means understanding the principle of carrying out work, starting from the ceiling. It is its surface that is isolated first. Foamed polyurethane foam, resistant to mold and mildew, is suitable for the ceiling. Insulation with this insulation will prevent heat loss through the ceiling and prevent the penetration of cold from the outside.
The ceiling can be insulated from two sides: from above - from the side of the living space of a private house and from below - in the basement itself. The essence of the work practically does not depend on the choice of insulation method. They begin with preparing the surface, after which they install thermal insulation with an additional layer of hydro- and vapor barrier for insulation materials that exhibit insufficient resistance to moisture. The final stage is rough or decorative finishing.
They work in this sequence, insulating the ceiling both from the side of the living space of a private house and from the basement.
How to drain and drain water
Eliminating water penetration into the basement from the ground is either difficult or impossible. More often it is necessary to install a drainage system around the house or repair the existing one.
In this case, it is necessary to tear off the foundation from the outside. In this case, talking about internal insulation loses all meaning, since the foundation walls become free for external insulation and for additional waterproofing.
There may be other drying options. Sometimes the issue is resolved comprehensively for a group of houses or an entire village, by opening a drainage ditch.
Sometimes the basement can only be drained by installing a well with a pump. Although pumping out a spring under a house is an extremely thankless task, what should you do? This source of water can serve the purpose of water supply to the house, so not all the work of the pump will be “wasted”.
Thus, for a wet basement there is only one method of insulation left - external with preliminary drying of the soil.
Thermal insulation methods
There are two ways to insulate floors in a country house - along joists and along a rough foundation. The first option is used for both concrete and wooden surfaces, and any of the above materials can act as insulation. The entire load goes directly to the logs, so the density of the material and its resistance to mechanical stress do not play a role. When choosing this method, it is necessary to take into account that the floor will rise by 10-15 cm, depending on the total thickness of the beams, flooring and finishing coating.
Floor insulation using joists
Laying insulation on a rough base requires a certain rigidity from the material in order to prevent shrinkage under the influence of mechanical loads. The rough base can be compacted soil, concrete or semi-dry screed, as well as wooden flooring. The thermal insulation layer can be laid directly under the coating or filled with a screed with reinforcement, which is a more reliable and durable option.
Installation of insulated screed on the ground
Materials for basement insulation
First, the home owner must decide how to insulate the basement. There are many types of thermal insulation materials with very different characteristics on the construction market.
Let's consider the most popular insulation materials from the point of view of the feasibility of using them for thermal insulation of a basement:
expanded polystyrene. A more modern analogue of polystyrene foam. It has all the properties inherent in polystyrene foam, but is distinguished by a higher density (and therefore stronger), and the presence of a tongue-and-groove system. At the same time, expanded polystyrene is characterized by ease of mechanical processing (the sheet does not crumble when cut), resistance to stress and a higher price. Basement insulation with polystyrene foam is actively practiced because... this material is best suited for insulating the basement from the outside and inside;
polyurethane foam. Sprayed thermal insulation material. The peculiarity of polyurethane foam is its ability to fill the smallest cracks. Polyurethane foam does not allow moisture to pass through, does not rot, does not burn, and ensures complete tightness of the room. Insulating the basement with polyurethane foam allows you to create a durable outer layer of insulation. Disadvantages include high cost and the inability to do the work yourself;
mineral wool. Insulating the basement from the inside allows the use of soft insulation materials and only in the absence of moisture. Mineral wool is hygroscopic and, when wet, loses its thermal insulation properties;
expanded clay Despite the fact that this is a bulk insulation, it has good thermal insulation properties. However, insulating a basement with expanded clay is only justified to insulate the floor in the basement and to protect the foundation from the outside, since expanded clay gravel (crushed stone) provides good drainage.
The insulation, its type and thickness, is selected individually for each specific case. The choice of thermal insulation material can be entrusted to a professional who will calculate the required thickness taking into account many factors. Or you can do the calculation yourself. To do this, you can use the recommendations that contain:
- SNiP II-3-79 “Construction heating engineering”
- reference book on heat and sound insulation designs. Basement walls and foundations;
- SNiP “Thermal protection of buildings”
And:
Thermal requirements for basement insulation
Studying the above documents makes it possible to highlight the main thermal technical requirements:
heat transfer resistance (SNiP). For Moscow – Ro = 4.15 m2•°C/W.
Dependence of the thermal conductivity coefficient of insulation and its thickness for internal basement insulation (table)
Dependence of the thermal conductivity coefficient of insulation and its thickness for external basement insulation (table)
- load perception (SNiP -85);
- heat resistance of the enclosing structure. Calculation of the amplitude of temperature fluctuations is based on the provisions of SNiP;
- vapor permeability of the enclosing structure (SNiP).
- fire safety requirements (SNiP, GOST 30247, GOST 30403).
The selected material leaves a significant impact on the choice of technology and determines what and how to properly insulate the basement in a private house.
This is interesting: Summer kitchen (video)
Insulation of walls, floors and subfloors
Thus, having created a “warm soil” system outside, due to waterproofing, effective insulation of the foundation and blind areas, we have greatly facilitated the answer to the question of how to insulate the subfloor in a wooden house.
The fastest and most effective ways to insulate an underground are:
- Application of polyurethane foam (PPU) to walls and ceilings by spraying.
- Thermal protection of the underground using liquid thermal insulation (RE – THERM, ASTRATEK, BRONYA, MAGNITERM, CORUND, AKTERM and others).
The price of hired labor for spraying polyurethane foam, of course, can be intimidating. But the costs are offset by obtaining a seamless, hard, and durable coating in the subfloor with excellent thermal insulation and performance properties. There is debate about the dangers of such coverage for human health. But the manufacturers do not confirm this.
Insulation of the underground in a wooden house can easily be done with your own hands, combining the insulation of the walls with liquid thermal insulation with the thermal protection of its EPS floor and ceiling, using basalt mineral wool slabs.
High thermal protection indicator of liquid thermal insulation
Instructions for insulating walls with liquid thermal insulation:
- We clean the concrete (brick) walls of the underground floor and, where necessary, fill the cracks with a repair mixture.
- Apply acrylic primer to the wall.
- We plaster the wall with a mixture that has heat-insulating and water-repellent properties.
- Apply acrylic primer to the plastered wall.
- We wait for the plaster to dry completely (2 – 3 days).
- Mix the liquid thermal insulation with a low-speed drill and mixer.
We apply liquid thermal insulation to the subfloor walls
- We apply it to the plaster with a brush and spatula.
The thermal efficiency of liquid heat insulators is high; 1 mm of their coating corresponds to 50–60 mm of foam plastic. Therefore, we apply it in thin layers.
The insulation of the subfloor in a private house is not completed if the thermal protection of its floor and its upper ceiling is not created. The floor is insulated with extruded polystyrene foam (PENOPLEX), and the ceiling with mineral wool made from mountain basalt rocks.
Instructions for floor insulation:
- To be able to install an insulated floor of the required thickness, we select excess foundation soil and compact it.
- Pour a layer of gravel (crushed stone) - 10 cm thick (compact).
- We lay a sand cushion on it - also 10 cm thick (compact it).
- We lay a light reinforcing mesh with cells 100 x 100 mm, and create a rough concrete screed on it (at least 5 cm). We are waiting for it to harden.
- We tightly lay extruded polystyrene foam (EPS) on the rough screed, and on top of its slabs we lay a 50 x 50 mm reinforcing mesh.
We lay reinforced mesh on the EPS to pour the screed
- Fill the concrete screed (at least 5 - 7 cm).
We will insulate the underground ceiling with basalt insulation (ROKWOOL, ISOROC). Its choice was made because of its thermophysical and operational characteristics, which are suitable specifically for insulating the underground ceiling located under warm living spaces.
Performance properties of basalt mineral wool products:
- low thermal conductivity;
- high strength (during deformation, peeling off layers);
- excellent fire resistance (flammability group - NG, which allows their use even in fireproof partitions);
- high degree of hydrophobicity (moisture protection);
- soundproofing ability;
- good vapor permeability;
- environmental friendliness (do not emit harmful or unpleasantly smelling substances).
Instructions for insulating a subfloor ceiling with basalt insulation:
- We remove uneven surfaces on the ceiling surface.
- We install the lathing on the ceiling, in increments of 3 - 5 mm less than the width of the selected width of the basalt mineral wool slab - 500, 600 (mm).
- We insert the insulation board into the spacer. For the subfloor of a house with already insulated scaffolding and foundation, 5 cm thick basalt insulation is sufficient.
- We sew the insulation over the sheathing with any coating (moisture-resistant plywood, OSB, PVC ceiling panels).
It is useful to watch the video in this article.
Why do you need to insulate a cellar?
Insulating the cellar will help prevent food from freezing in winter.
The storage facility is built at a distance from buildings equipped with heating appliances and communications. This means that the internal space is less influenced from the outside and is relatively stable. However, temperature differences in winter and summer reach serious values, which cannot but affect the microclimate of the underground warehouse. Sometimes construction is done under sheds and garages in co-ops. These buildings do not have any impact on the underground premises, but protect them from precipitation.
Basement insulation is carried out for the following reasons:
- In the summer heat, the earth becomes so hot that the heat penetrates deep underground, heating the walls of the cellar and its contents. This causes vegetables to sprout, preserves to explode, and pickles to become moldy.
- In cold, snowless winters, the soil freezes heavily. This also affects the microclimate in the underground storage facility. Vegetables and fruits spoil, jars crack, and smoked products quickly disappear after thawing.
- When temperature changes, condensation forms. Dampness promotes the development of pathogenic microorganisms, metal corrosion and the destruction of wooden products.
- Contact with the ground causes gradual destruction of the walls of the structure. Insulating the cellar from the outside protects it from the effects of an acidic environment and the depletion of freezing-thawing material.
Waterproofing a wooden floor: how to protect natural material from the harmful effects of moisture
There are many materials that are alternatives to natural ones. But, despite this, floors continue to be made from wood, and not only in wooden houses. There is an explanation for this: wood flooring has a number of unique properties, such as low thermal conductivity, good sound insulation and aesthetic appeal. In addition, this material is environmentally friendly and harmless to humans. However, in order for such a floor to serve as long as possible, it is necessary to take a number of measures to protect it from the harmful effects of high humidity in the room. Wooden floors need waterproofing
It does not matter what exactly it is made of: fiberboard, chipboard or OSB: any porous structure absorbs moisture, which subsequently leads to the formation of cracks, warping and rotting of the wood. To prevent this, it is necessary to apply a continuous protective layer extending onto a vertical surface - up to 30 cm
Let us tell you in more detail, with the help of what and how this is accomplished.
Ventilation and waterproofing layer
Insulating the basement of a private house requires the provision of high-quality waterproofing and ventilation. They help prevent premature wear of almost any insulation.
Waterproofing
There are many methods and materials for waterproofing a basement from the inside. The simplest and most reliable is surface treatment with liquid rubber. This is a water-based polymer-bitumen mass. The material is quite easily applied to the surface in any way: brush, roller or spatula.
Before starting work, it is necessary to ensure good ventilation of the room. Then a primer is applied to the entire surface, which is usually sold complete with bitumen paste. The mastic is mixed with a construction mixer and applied to the walls, floor and ceiling in any convenient way.
After drying, a homogeneous rubber layer is obtained. Despite the fact that the adhesion of waterproofing to the surface is very strong, it is necessary to additionally press it against the walls and floor so that even after several years, leaking water cannot tear off the rubber layer. To do this, a screed is made on the floor, and the walls are plastered, lined with brick or tile.
Ventilation
One of the simplest ways to ensure cellar ventilation is to install special vents in the foundation or two supply and exhaust ducts made of PVC pipes with a diameter of 1 to 5 centimeters. The operation of such a system is based on the temperature difference between the air coming from the street and the basement air.
Drainage
Additional protection is provided by drainage channels dug around the foundation, forming a single system. A drainage ditch is dug outside the building, and its depth is 0.2–0.3 meters. Next, geofabric is laid and crushed stone is backfilled. After laying the drainage pipe, cover it with geotextiles and fill it with sand or carefully compacted soil. The arrangement of a drainage system is necessary when the groundwater level is high.
A mandatory attribute of the cellar foundation is a blind area, which allows you to protect the cellar from rain and melted snow.
Foundation insulation
In wooden houses, the foundation most often fulfills the purpose of the base, therefore it protrudes relative to the walls of the house. When the groundwater level is high, it is important to pay attention to the freezing of the soil around the base.
If during the construction stage the foundation was not insulated and waterproofed from the outside, you will have to dig a trench around it to bury the insulation sheets. To waterproof the underground around the house, you will additionally need to make blind areas.
From the outside, the foundation is insulated with cement bonded particle boards 15-20 mm thick or foam plastic. The slabs are attached to the foundation with special glue. Then the insulation is reinforced and plastered, or covered with decorative stone.
To drain water around the base, a blind area of asphalt or concrete is made. The blind areas are mounted at a slope towards the outside of the walls of the house. The presence of a blind area will additionally protect the foundation insulation from moisture penetration through it and subsequent destruction.
Laying a blind area made of expanded polystyrene, penoizol, or polystyrene under a concrete screed will create an additional heat-insulating layer for the underground and protect the foundation from the effects of temperature changes.
Basement ceiling insulation options
The most common thermal insulation material is expanded polystyrene (EPS). Insulating the basement ceiling with polystyrene foam from the inside is an economical and easy to implement option.
The material has the following properties:
- non-hygroscopic;
- minimal thermal conductivity;
- there is no vapor permeability.
There are many modifications, including EPPS - extruded polystyrene foam, consisting of closed cells filled with an inert gas.
The higher the density of the material, the greater its strength, the thinner the layer required for insulation and the lower the risk of mechanical damage.
For insulation, slabs with a density of 35 kilograms per cubic meter are used, the layer thickness is up to 10 cm. Leaky grades of material are fragile, mice gnaw them to make nests.
All types belong to different flammability groups, from G1 to G4. When burning, foam releases toxic substances. Flammability is reduced due to the addition of a fire retardant: such EPS becomes self-extinguishing. For any construction work, it is recommended to purchase modifications with impregnation.
The sample on the left is polystyrene foam, in the middle is extruded polystyrene foam, on the right is mineral wool
Basement ceiling insulation technology:
1. Attach the slabs to the concrete floor using tile adhesive with additional fixation with umbrella dowel nails.
2. Foam the seams.
3. Cover with plaster using reinforcing alkali-resistant fiberglass mesh.
Before installation, it is advisable to treat the surface of the reinforced concrete floor with a hydrophobic penetrating compound.
Another option for insulating a basement floor is spraying liquid polyurethane foam (PPU).
PPU is more expensive than PPP. Pros:
- fast processing;
- thin layer compared to sheet insulation;
- no hydro/vapor barrier, adhesives or mechanical fasteners are required;
- the material lays down in an even sealed layer, without gaps or cold bridges.
Minuses:
- a spray gun is required for application;
- flammability G1-G2.
Methods for insulating the floor above the basement
How to decorate the ceiling in a wooden house
There are two ways: treat the basement ceiling with heat-insulating material and insulate the ceiling on the side of the house. In the first case, the choice of insulation is small: either sheet/plate materials that are glued to the ceiling and fixed with mushroom-shaped dowels or nails, or sprayed liquid polyurethane foam.
When insulating the ceiling from above, various bulk substances are also used.
In addition to installing thermal insulation in the house, you can install a “warm floor” system, water or electric. The design of a heated floor pie also includes waterproofing and insulation - otherwise, most of the heat from the cable or pipes will go into the basement.
Selection of material
Today, the construction market is rich in the presence of many types of materials intended for insulating floor surfaces. Insulation material can be presented in the form of a bulk mixture, liquid, rolls or blocks. And regardless of the choice of insulation material, it will perfectly cope with its function. Let's take a closer look at each of the above types of insulation.
Block insulation
Block insulation material is presented in the form of a slab or mat. It has a low thermal conductivity coefficient and low weight. Block insulation is perfect for use on the basement side.
In the manufacture of an insulating block or mat, materials such as mineral wool, polystyrene foam, basalt fiber and other materials with a composite structure are used.
Bulk insulation
Bulk insulating mixtures for floor surfaces include several materials.
- Expanded clay gravel. It has a light porous structure and is produced by firing clay or shale.
- Wood shavings or sawdust. Waste obtained after working with wood.
- Foam chips. It is presented in the form of light spherical granules, which are foamed using isopentane gas or made from polystyrene foam residues. It is a durable and environmentally friendly material, widely used in construction and repair work.
- Slag waste. They are a valuable raw material in the field of industrial and road construction work. The main consumption of this material is in the cement industry, which currently uses approximately 23 million tons of granulated blast furnace slag every year.
The use of bulk insulation materials is necessary to fill the free space between the floor surface and its foundation. Bulk insulation material can be used on open ground and in a structure that has an underground floor or a full basement. All types of bulk insulation material can be laid using two methods: manual and compressor (a special compressor machine is required).
This kind of insulation can fill the entire space, including hard-to-reach places such as cracks. Among the disadvantages of this material, one can highlight the shrinkage characteristic of all bulk materials. When the bulk heat-insulating material dries, moisture evaporates, as a result of which the particles contained in the material begin to approach each other. The result of this process is a reduction in the overall size of the material.
Manual insulation
Rolled thermal insulation can be presented in the form of mineral wool, any type of composite material with a cork base, or any type of multilayer insulation based on foil.
Liquid insulation
Liquid insulation is a cement mortar containing foam chips, wood shavings, expanded clay gravel and other bulk insulation materials. If you have all the necessary building materials and tools, you can prepare such a solution yourself at home. If necessary, it is possible to purchase ready-made foam-based insulation material.
If you have special equipment, it is quite easy to apply. After hardening, the insulating foam has technical characteristics close to foam chips. To make “penoizol”, the following are used: polymer urea resin, filtered water, orthophosphoric acid, designed to accelerate the hardening process of the main components, and a foaming element that contains approximately two percent oil of vitriol.
Is it worth it to do insulation at all?
Warm underground
A warm underground floor is very important for a home. A standard basement is the space between the ground and the ceiling of the first floor. The height of such a room depends on the level of the base and is sometimes about two meters. Therefore, a thrifty and practical owner will definitely use this precious space. Is it worth insulating it? Of course it's worth it. The temperature in the basement is stable throughout the year. But often it is suboptimal and does not suit us at all. To bring the temperature to the desired level, we need to know how to properly insulate the basement.
Insulating the basement from the inside with your own hands
It is clear to everyone that even with an unheated underground, the temperature there does not drop below minus ten degrees. Therefore, you can rest assured that no food will freeze there. But there are other equally important psychological points. If the basement is not insulated, especially the ceilings, then your feet will be cold. You can't walk on this floor barefoot.
Let's consider other equally important points that clearly show that it is necessary to insulate the basement:
- Heat loss throughout the house is reduced.
- Insulating the basement from the inside does not require very large financial costs.
- The insulation protects the walls and ceilings of the basement from cracks and corrosion.
How to arrange an underground space in a wooden private house For storing things and vegetables Photo
An underground is an empty closed space between the ground and the floor of a room inside the foundation.
The underground of the house is the place where various personal communications, water and sewer pipes, and electrical wiring are located.
It is also very common to set up a cellar underground to store supplies of vegetables and pickles.
The depth of the underground is 50-60 centimeters, a maximum of a meter, which distinguishes it from basements.
Excavation
First, the fertile layer of soil, the so-called turf, is removed, then a hole is dug. The recess is made 20-30 cm deeper than the planned depth. The surface of the earth is carefully compacted.
Next, waterproofing is carried out. Waterproofing is carried out only for wet soils. The waterproofing material is laid in two layers directly on the compacted soil. Most often, roofing felt or thick polyethylene film is used for this.
Fatty clay is also sometimes used: it is laid out as a top layer and compacted, thereby creating a kind of barrier to moisture.
If you plan to use the underground as a cellar, then it is advisable to concrete the base. Next the floor is laid.
Ventilation of a warm underground
To avoid the appearance of dampness in the underground, a favorable environment for the appearance of fungi and mold, the underground must be equipped with ventilation.
When building a warm underground, ventilation holes are made in the floor in opposite corners of the room and covered with gratings measuring 10x10 centimeters.
To ensure free ventilation and good air circulation, it is not recommended to cover the vents with furniture and floor coverings.
It is also possible to provide ventilation using skirting boards. To do this, they are fixed just above the floor level around the entire perimeter with a gap of 1-2 millimeters.
This will ensure the necessary air circulation. This method is not very popular. And this is due to the fact that the underground is partially open. Dust located underground will also enter the house.
There is also a method of ventilation through windows cut into the baseboard.
On the back wall of the plinth, a groove is provided along its entire length, 1 mm deep, 4-6 cm wide. Windows 4-5 cm long are cut into this groove. Two windows on opposite plinths will be enough to provide ventilation in an underground area of 20-25 m2. The windows are covered with bars. They are attached to the baseboards using screws.
In a room with water heating, holes are made in the baseboards under the heating radiators. From the underground, the air rises through the hole in the baseboard, passes through the radiator, heats up and rises, moving to the opposite wall. Then it cools down and sinks to the bottom and returns to the underground through the hole in the baseboard.
Cold underground ventilation
The basic principle of cold underground ventilation is the creation of vents at the base of the foundation.
Vents are located at a distance of 2-3 meters from each other. To prevent rodents from entering the subfloor, the vents are covered with bars. During the cold season, the vents are partially closed, leaving a small passage for air circulation.
In the case when vents do not help and moisture accumulates in the underground and fungus and mold appear, destroying the ceilings, it is necessary to increase air circulation. There are two methods: temporary (express) and permanent.
Temporary is suitable for one-time use and consists of installing ventilation fans on the vents. A permanent solution would be to install ventilation pipes in the vents on the leeward side of the house. Boxes can be made of tin or plastic pipes. The traction force and, accordingly, the efficiency of air circulation depends on the height of the ventilation duct.
Well-installed underground ventilation will ensure the durability of the ceiling, subfloor and the entire house. Repairing floors and ceilings is a labor-intensive and expensive procedure. To avoid this, it is necessary to regularly monitor the condition of the underground and prevent the appearance of condensation and moisture.
