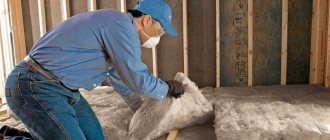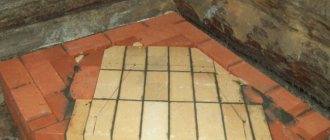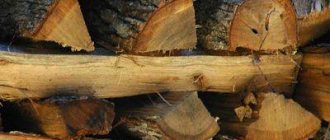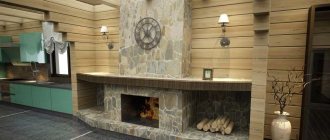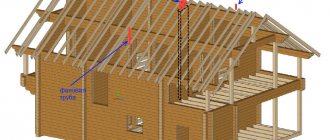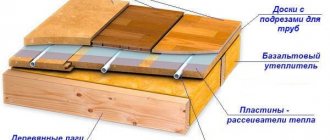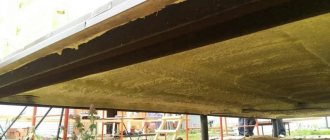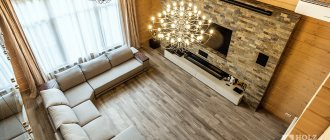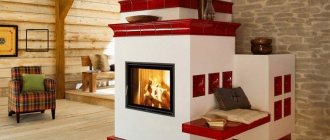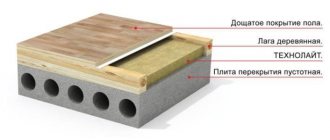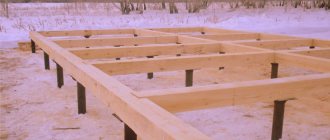Types of fireplaces: which models can be installed in wooden houses
If we take the basic material as a basis, such housing can be equipped with the following types of fireplaces:
- from oven bricks . The structures are characterized by large dimensions and significant weight; they require the laying of a separate foundation that is not combined with the base of the walls. Brick exhibits high heat capacity; it is capable of heating a room for a long time and evenly. The thickness of the masonry closest to the wall must exceed 25 cm; it is isolated from the wood using a layer of basalt wool, vermiculite or perlite;
- with a metal firebox - steel or cast iron. Often structures include a glass door, resulting in something between a functional stove and a fireplace. The efficiency of modern variations can reach 80%, the advantages of the solution are compactness, accessibility, and ease of installation. Metal fireboxes are introduced into decorative fireplaces made of artificial or natural stone, wood, brick, chimneys are masked with plasterboard sheathing;
- stone _ It is less common due to the complexity of the arrangement and the need for a foundation; it is installed in spacious rooms.
An urban metal solution embodied in a spacious country house Source pinterest.com
The criteria of shape and location allow us to distinguish several groups:
- corner . They are compact, they are optimal for small houses;
- isolated . They usually have a free-standing design, are made in a square, round, rectangular shape; the firebox can be open or closed. Products require free space; they are often ordered to be placed in the center of the living room;
- straight . They are divided into wall-mounted and built-in, the former are mounted against the wall, the latter are usually used to serve two rooms.
A neat built-in fireplace with a glass screen in a spacious living room Source pinterest.co.uk
According to the type of fuel used, fireplaces are:
- classic solid fuel . They use coal and firewood, and it is customary to design them together with a firewood shed. Structures need insulation of all floors and adjacent surfaces;
- electric ones are complemented by imitation of live fire. Fireproof fireplaces are installed in the attics of wooden houses and on the upper floors; the products do not require a chimney or their own foundation;
- biofireplaces operate on ethanol and perform only aesthetic purposes;
- gas fireplaces , like classic ones, require the installation of a full firebox and chimney system.
The light design, which is not typical for the interior decoration of wooden houses, echoes the cladding of a solid fuel fireplace Source ar.aviarydecor.com
Electric variations can heat the room, while alternative bio-fireplaces cannot.
See also: Catalog of wooden house projects presented at the Low-Rise Country exhibition.
Fuel options
On the heating equipment market, consumers are offered a variety of fireboxes operating on alternative fuels - they can be installed without a chimney structure in premises for any purpose.
Depending on the type of fuel used, a fireplace in a house made of timber or logs can be:
- Solid fuel, classic . The fireboxes of such units are intended for firewood or coal. They are equipped with standard smoke exhaust structures. In this case, installing a fireplace in a wooden house requires laying a foundation separate from the building, insulating surfaces and ceilings adjacent to the unit.
- Electric . Such devices are the most reliable from a fire safety point of view. They do not have an open fire, and the air is heated by consuming electrical energy. An imitation of a burning hearth is created by illuminating the decoration located inside the fireplace. Electrical appliances are easy to install because they do not require a foundation or a chimney. Such units are an ideal solution for placement on the upper floors of buildings and in attics. The main thing that is required for their installation is proper electrical wiring and its reliable insulation that can withstand the loads.
- Biofireplace . This heating equipment is a relatively new type. This fireplace in a log house runs on ethanol. Inside its combustion chamber there is a ceramic burner and a container intended for fuel. The advantage of the device is the absence of soot, ash and other substances harmful to health. To fully provide heat to a room, such a fireplace will not be enough, since its main function is decorative. Biofireplaces are produced in wall-mounted, floor-standing, hanging and tabletop versions. The peculiarity of the devices is the release of steam during the combustion process, which humidifies the air in the room. There is no need to make a chimney.
- Gas . In such a unit there is a burner inside the chamber. The fuel is natural or liquefied gas. In this case, installing a fireplace in a wooden house requires certain measures, as is the case with classic models of equipment. It is necessary to create a chimney.
Fireproof installation of a fireplace in a wooden house
The fireplace should not be located opposite the openings: a draft from a door or window will cause smoke. When deciding how to install a fireplace in a wooden house, it is worth remembering that the floor in the active zone must be lined with materials that are not afraid of sparks and coal - stone tiles, metal sheets, porcelain stoneware. Introducing a stove into a small room is impractical; large volumes of oxygen are required to maintain combustion.
In order for a wooden house to gain stability and completely undergo natural shrinkage, you need to wait at least 3 years between the end of its construction and the start of installation of the fireplace. In this case, the risk of displacement or problems with the removal of combustion products will be minimized. Experts also note that according to safety standards, the installation of open fireboxes is prohibited on upper floors.
According to fire safety requirements, the space in front of the fireplace is lined with facing tiles Source hi.aviarydecor.com
A wooden floor is not suitable as a base for a structure; the foundation for the stove must be separated. It is necessary to provide a place in the room to place a fire extinguisher. The stove should not be installed next to windows decorated with curtains, curtains, and proximity to upholstered furniture is also undesirable.
Special attention is paid to insulating wooden surfaces to protect them from heat and sparks. Materials such as basalt wool, sheets of mineral insulation supplemented with a reflective screen, and rolled non-flammable synthetic compounds can be used here. If the chimney penetrates the ceiling, it must be wrapped in fire-resistant wool with a foil film.
See also: Catalog of companies that specialize in the installation of fireplaces and stoves.
Types of fireplaces
The installation of a fireplace in a wooden house gives its interior coziness; in addition, being in the room where it is installed is warm and comfortable. But there are serious requirements for its installation.
The domestic market offers a wide selection of various models. The degree of complexity of installing a fireplace in a wooden house depends on the materials from which the combustion chamber is made, the type of solid fuel and the design features of the building.
These heating units are classified according to the shape of the housing into:
- Angular . Such devices are located in the corners of rooms.
- Straight wall . They, in turn, are built-in and wall-mounted. In the first case, fireplaces are installed inside walls; they are most often installed to heat adjacent rooms. Wall-mounted, as the name implies, are located near the walls.
- Isolated . A round, square, rectangular fireplace with a closed or open firebox in a wooden country house is placed in a free area, at a certain distance from the walls, most often this is done in the living room.
When the walls and ceilings are made of natural wood, the installation of a fireplace stove in a wooden house and the choice of its type must be approached especially carefully. There are units with an open hearth that are prohibited for use in such buildings.
Video description
Video example of professional installation of a metal fireplace in a finished wooden house:
All work can be divided into main stages:
- Arrangement of the foundation . It is isolated from the foundation of the house, but is poured simultaneously with the latter even before the construction of housing begins. If it is necessary to introduce a fireplace into an already completed structure, craftsmen remove the floor covering and dismantle part of the ceilings. The depth of the pit should reach the freezing line of the soil; a layer of crushed stone and broken brick is formed at the bottom. The finished height of the formwork should exceed the floor level by 10 cm. When pouring the solution, reinforcing ligaments are used, leveled, and waterproofed after hardening.
- Preparing the walls . They are sheathed with insulating materials, often in multilayer form. The sheets are fixed on metal guides, the joints are sealed using adhesive foil tape. An alternative solution for insulation could be additional brickwork laid flush against the wall.
- Fireplace assembly . The masonry is carried out according to the project, starting from the base, using a special heat-resistant mortar. The internal surfaces are formed from refractory bricks, the rest from solid bricks. The components that form the firebox and door are gradually introduced.
Assembling a fireplace in a wooden house Source et.aviarydecor.com
Chimney design and outlet
You can remove the chimney in one of two ways:
- inside through the ceiling and outlet to the roof;
- with exit outside.
When arranging an internal outlet, you need to form an opening in the ceiling so that there is a free space of up to 15 centimeters between it and the edge of the chimney. To assemble the chimney structure, two pipes of different diameters are used, using rolled heat-resistant material to insulate them.
When another method is chosen, a chimney with an indentation is mounted along the outer wall. This pipe should be sealed.
To protect the floor around the firebox from fire, it is necessary to line the floor surface. It is partially laid out with non-flammable material with a radius of up to 150 centimeters from the firebox, for example, a sheet of metal or stainless steel. A floor that is lined with ceramic tiles, natural stone or marble will look better.
A brick unit is more preferable than a metal fireplace in a wooden house because it is less fire hazardous. To create a heating structure in a country house, it is advisable to invite an experienced stove maker or bricklayer, however, their services are expensive.
TOP design ideas: what a fireplace might look like in a wooden house
The budget category of projects is based on the use of ready-made metal fireplaces. For their harmonious implementation, it is enough to calculate the compatibility of the models with the characteristics of a particular structure, create a foundation, install components and lay the chimney. Such solutions do not always look like the notorious potbelly stoves: manufacturers offer an assortment of elegant products that can fit into both urban and classic interiors.
A laconic copy that only needs proper installation Source pinterest.com.au
Models mounted in a niche trimmed with stone/brick, on a pedestal, are recognized as slightly more complex in terms of labor and material costs.
Here, when designing, it is necessary to take into account the load created by the material Source fumat.lt
A fireplace in a wooden house, assembled according to an individual design project, belongs to the premium segment. Non-standard shapes predominate here - fireplaces in the form of an elongated oval, having a decorative panel framing the firebox, or a vertical orientation of the active zone.
Stylish solution implemented into the heating system of the house Source pechiexpert.ru
Necessary materials for construction
Different materials are used to produce fireplaces:
- In a classic metal or cast iron fireplace in a wooden house, the combustion chamber is built into decorative structures made of wood, natural or artificial stone, and brick. A chimney is also equipped, which is covered with sheets of plasterboard. Open fireboxes must be equipped with protective glass or steel screens.
- A brick fireplace in a wooden house is a prefabricated structure built on a separate foundation. For masonry, ordinary brick is used, and the combustion chamber is made of fireclay, which is fire-resistant. The chimney can be either assembled from metal pipes or laid out from bricks.
- Bio- and electric fireplaces are made from steel and fire-resistant glass.
Preparation
Fireplace brick plan and consumption
Any work begins with a plan, or project. There should be at least a simple drawing. It will help not only in maintaining the order and sequence of work, but also in calculating the necessary construction and finishing materials. Also, if you have a plan for the stove, it is much easier to choose a suitable place for it in the house - and this is not an easy task.
The optimal place for a fireplace in a wooden house is an internal or load-bearing facade wall, or the corner of the intersection of two load-bearing walls.
A drafty place is not suitable for a fireplace, nor are areas opposite windows. The dimensions of the future structure depend on the ratio of its parameters and the size of the room.
The fireplace in the house should not cause smoke, and at the same time it simply must have good heat transfer. To fulfill these conditions, it is important to correctly make the necessary calculations. The required ratios between the depth of the firebox, the height of the firebox and the width of the portal must be observed.
Corner fireplace
The room chosen for a fireplace in a private house should not have too small an area. As you know, the combustion process requires a sufficient amount of oxygen.
Sometimes, to solve this problem, a special air channel is installed in the subfield of the fireplace, connecting to the street. It provides the oxygen necessary for the flame.
According to the method of placement, the fireplace can be:
- near the wall;
- angular;
- central.
In other words, you can make a corner fireplace at home, or place it in the center of the room, or near one of the walls.
Hearth type
Open and closed firebox
When deciding to install a fireplace in a wooden house , you need to decide on the type of fireplace. Wood-burning fireplaces can be closed or open. The first are a cast iron base, which is lined with brick or stone on the outside.
If you make the door from heat-resistant glass, you can admire the open flame without interfering with the combustion process. Cast iron cassettes are cheaper than bricks, and their use allows you to meet a lower cost. Both the open and closed types can be folded independently.
Fireplace foundation
Foundation for a fireplace
A fireplace stove for a home should be located on a foundation.
The depth of its laying in a one-story house is at least half a meter; in a two-story house this value increases to approximately 0.8 - 1.0 meters.
A convenient and budget-friendly option is made of reinforced concrete.
A hole for the foundation is dug around the perimeter of the future fireplace, the bottom is measured with a level.
Broken bricks or large stones are placed there, compacted well, then filled with cement. After leveling the resulting layer, the procedure is repeated.
The inner part of the foundation is filled with liquid concrete, the outer part is laid out on a dense, thick mortar. Several such layers are made until about 30 centimeters remain to the top. The layers must lie flat, check with a level.
Then, two layers of bricks are placed on the waterproofing made of double roofing material, on a clay mortar. There remains about 7 cm to the clean floor - this is the base of the future wood-burning fireplace for the home.
You can make a foundation from autonomous blocks. It is irrational to combine the foundation of the fireplace with the foundation of the house itself, since they have different drafts.
Masonry
So how to build a fireplace yourself? There are different methods for laying stoves; a fireplace stove is actually no different from them. It must be of such quality that a reliable monolithic structure is formed, which is ensured by dressings of longitudinal and transverse seams.
To do this, use a partial-size brick, and also use the method of alternating different parts of the brick (split and tongue) in the corners of the structure. The seams must have a strictly specified width: 0.5 cm for simple bricks and 0.3 cm for refractory bricks.
Laying a fireplace in the house
If this condition is not met, the strength of the masonry suffers, since with strong heating the seams are deformed much more than the brick . To ensure uniformity, a smooth, plastic mortar should be used.
- Red brick has high porosity, which is why it is able to absorb liquid. Therefore, it must be soaked before work.
- The refractory brick is immediately ready for use. To improve adhesion to the solution, it is enough to wash off the dust particles.
You cannot use both ceramic and refractory bricks for dressing seams at the same time: they have different performance characteristics, including expansion coefficient. It is not recommended to place parts of bricks chipped inside the smoke channel, so as not to interfere with the normal passage of gases.
Arches
Laying the arch
The covering of the opening occupies one of the most important places in the composition of the fireplace.
Even at the initial stage of work, thinking through the design of the fireplace, you can choose the appropriate type for it.
The ceiling can be made of whole red brick, with perfectly straight lines and clear seams.
If the masonry is not very successful in appearance, it can be improved with plaster.
Metal and reinforced concrete are not suitable for covering the opening, as they expand greatly when heated, which leads to the destruction of the masonry. Very popular are beam and arched ceilings, which, in addition to functionality, are also very decorative.
Chimney
The wall of a brick smoke pipe must be at least half a brick wide. In the case where the surface is intended to be plastered, a thickness of one-quarter is acceptable. It is recommended to make chimney channels strictly vertical.
Creating a brick fireplace in your home with your own hands is not difficult if you strictly follow all the recommendations. The laying of the fireplace chimney is the same as that of the fireplace itself. Some difficulties may be caused by laying the pipe where it enters the roofing material.
Usually, to ensure fire safety in the attic, a widening of the masonry is made, called cutting. It can also be made from a pre-prepared reinforced concrete slab equipped with a hole for the pipe. It is important to follow the following rules:
- the seams should not have any inclusions of air bubbles;
- verticality of the structure;
- maximum smooth surface inside the pipe.
Laying above roof level is the most difficult stage of the work. Here, exclusively selected bricks are used, which are laid on a cement-clay mortar. The riser is raised above the roof plane by about two layers, after which they begin to lay out the otter. The pipe laying is completed with a neck and head.
A brick pipe can easily be replaced by a round, asbestos-cement or ceramic pipe. It is much easier to install such a pipe than to lay it out of brick. But it has a significant drawback - it cools very quickly. If there is a significant gap between kindlings, it will be quite difficult to light the fireplace.
Therefore, such a pipe must be well insulated. The joint between the round section and the brick fireplace masonry is reliably strengthened. Pipe joints must be perfectly sealed.
Finishing
Finishing with decorative stone
When making a fireplace for a country house, you can give free rein to your imagination and bring your ideas and dreams to life. When it comes to decoration, there is plenty of room for creative ideas to run wild.
The new stove can be finished to your taste, choosing from several existing finishes.
For cladding you can use many different materials.
Ceramic cladding is carried out from the bottom up, from the firebox opening to the required level. Spectacular marble tiles are used to decorate the firebox and fireplace portal.
Plastering
The surface of the fireplace must be prepared for the process. Masonry and cracks are cleared, a metal mesh is attached to inclined surfaces and to all large areas.
Special brackets are used, or it is simply nailed down. All metal elements are protected with a layer of drying oil to avoid corrosion.
First apply a small layer of plaster, no thicker than 0.5 cm. When it dries well, another layer is applied.
It uses a more densely diluted composition of clay or plaster. If necessary, you can apply another layer, a third, but the total thickness of the coating should not be more than one and a half centimeters.
Plasterboard cladding
To give the product a rectangular shape, the fireplace is lined with plasterboard. To do this, first install a rigid frame, which is then finished with plasterboard.
Coloring
It is carried out on a previously plastered surface. To do this, use adhesive and chalk paint compositions. If you need a snow-white surface, you can add a little blue to the paint.
Effective heat-resistant materials can be used not only for the hearth, but also for the wall behind it. Often special forged elements or original cast iron products are ordered to decorate the stove. The grate, the tool stand and the tools themselves - masterfully made products will emphasize the originality and originality of the room.
Care
Despite the fact that the fireplace in your house was made by you conscientiously, it needs attention and care. Only then will it please its owners with reliable and uninterrupted operation. Any fireplace requires regular chimney cleaning . Even if the furnace operates flawlessly, diagnostics and testing are vital.
This is the only way to avoid unpleasant surprises. After all, when burning a fireplace, during the combustion process, a large amount of soot is formed, which is then deposited in the places where the chimney bends. The design of the chimney provides special windows with doors through which you can control the degree of contamination of the pipe. Constant care and regular diagnostics - and your fireplace will delight you for many years!
