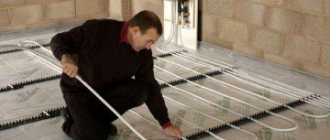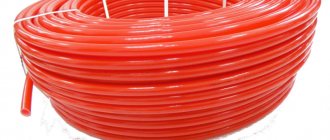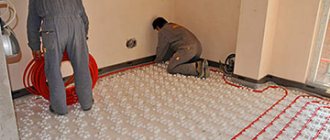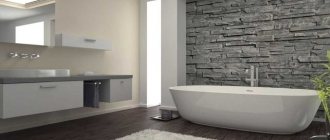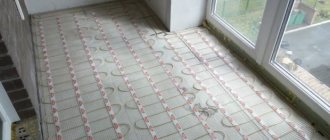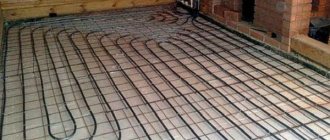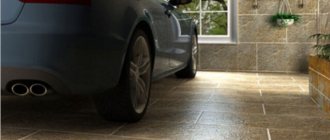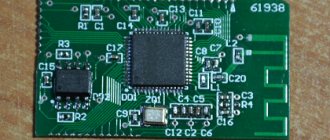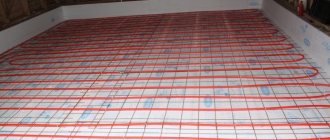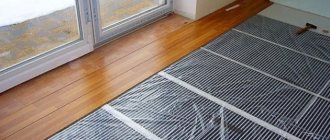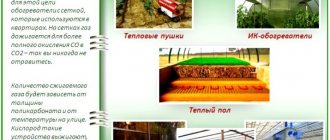0
6165
02.09.2013
Water heated floors without screed are installed in rooms where pouring concrete with concrete is difficult or impossible, for example, in houses with wooden floors, with a small room height that is not designed for the installation of conventional heated floors, or in rooms where delivery of concrete is impossible.
Advantages of a water-heated floor without a concrete screed:
- Lightweight design, allowing it to be installed on any floor;
- The small thickness of the floor does not make large changes to the useful height of the room;
- Possibility of laying the finishing coating immediately after installing the heated floor, no need to wait for the concrete to mature;
- Minimum requirements for the basis. This can be either concrete or wooden flooring.
Advantages and disadvantages
If we talk about the positive aspects of systems without screeds, we should highlight the following:
- The result is lightweight, but reliable and energy-efficient structures.
- If leaks occur, they can be easily detected and eliminated, which cannot be said about the warm water field in the screed.
- With this installation you can save space. Usually the cake is 2 to 5 cm thick.
- If metal heat-dissipating plates were used during installation of the heating system, then the pipes do not retain heat. As a result, heated rooms warm up faster. Also, such systems respond quite quickly to automation commands.
Heat-dissipating metal modules significantly increase the efficiency of the system - Water floors without screed take much less time to install. This is due to the fact that you do not need to make a solution, level it on the surface, and then wait several weeks for it to dry.
The only disadvantage that can be noted is the high cost of metal elements. There is also an opinion that the heat transfer of such heated floors is lower than that of screed heating systems, but this has not been confirmed.
Heated floor structures without screed
Screed-free systems offer installation on the following bases:
- from wooden slabs - there are modular, slatted, in stores you can buy ready-made structures with recesses for inserting water floor pipes;
- polystyrene modules - this type of base is also called foam. It holds heat well. Available in the form of slabs with grooves and mats with special recesses.
The systems use pipes made of materials such as copper, polypropylene, polyethylene. Water structures made from polyethylene pipes are the most popular, as they have good operational and technical performance and are resistant to aggressive environments.
How to choose materials
First of all, it is necessary to choose the right thermal insulation material, pipeline elements and metal plates.
Most often, mineral wool, in particular basalt, is used as a thermal insulation material. It allows water vapor to pass through well, so moisture will not accumulate under the coating, which is especially good for wood. But if mineral wool gets wet, it will lose up to 60% of its thermal insulation qualities, so waterproofing will also be required.
For thermal insulation of the floor, it is advisable to use high-density slabs, as they do not shrink
According to experts, to insulate the floor covering on the first floor, it is recommended to use basalt wool with a density of no more than 80 kg/m3. The thickness should be approximately 15 cm for warm regions and 20 cm for cold regions. For insulation of interfloor ceilings, material up to 10 cm thick is suitable.
Polymer thermal insulation materials, such as polystyrene foam and polystyrene, are used a little less frequently. They practically do not allow moisture and steam to pass through, so they are not suitable in the case of a wooden base. For the first floor, slabs with a thickness of about 10 cm are required, for interfloor ceilings - 2–3 cm.
Polystyrene boards can be specialized or smooth, it all depends on the method of arranging the floors
As for pipes, for heated floors without screed with a diameter of 1.6 and 2 cm, they can be copper, metal-plastic and made of cross-linked polyethylene with an anti-diffusion layer that does not allow air to pass through.
Products made from cross-linked polyethylene and metal-plastic practically do not differ in quality and cost, so you can buy any of these types for heated floors. Copper ones are much more expensive and take a long time and are difficult to install. But they conduct heat very well, so they are often used for laying heated floors.
It is important to know! Copper products cannot be used with aluminum heat distribution plates; the metals are completely unsuitable for each other.
Copper pipes lead in efficiency, but this material is several times more expensive than cross-linked polyethylene and metal-plastic combined.
The modern market offers steel and aluminum distribution plates. The thermal conductivity of aluminum is much higher than that of steel, so it is preferable to use such elements. At the same time, aluminum plates are 4 times more expensive than steel ones. But such a difference in price applies only to products of the same thickness. It is better to buy plates with thick walls; they are able to accumulate and then transmit a large amount of energy.
Also, installation will require corrugations; you should opt for stainless steel products. They have a long service life, are installed without welding or soldering, transmit energy well and are lightweight.
User reviews
A warm water floor without screed, according to reviews, is installed quickly and without any problems. At the same time, owners of private houses claim that the simplest type of installation is the use of modular wooden or polystyrene slabs. Such materials can be purchased in specialized stores.
However, if you want to save money on your family budget, you can choose the rack and pinion pipe installation method. In this case, you need to have enough free time. This is a more complex and lengthy installation process.
If you carry out all the steps correctly, you can get a high-quality system. It will be reliable and durable. In this case, heating of the premises will be uniform and less expensive than when using batteries. It is better to entrust the connection of pipes to the boiler to a professional. The safe operation of the heating system depends on this.
Having considered how to install a warm water floor without a screed, you can install the system yourself.
Pipe installation methods
Water heated floors without screed can be installed in the following ways:
- snake;
- double snake;
- spiral.
The installation scheme directly depends on the square footage of the room.
The first method is considered the simplest and most economical.
But if the pipes were laid in this way, there is a risk of uneven heating of the floor area. The fact is that the coolant cools as it flows through the pipeline, so in distant parts the temperature will be lower. This method can only be used when finishing small rooms - then the coolant will not cool down. Laying in a spiral takes up a large area, so it is necessary to install a water floor this way only in spacious rooms.
Types of dry laying of water floor pipes
Dry floor installation is a general concept, which means several installation methods that differ in efficiency, materials used, and complexity of the work.
The most popular dry laying methods are:
- Mats for water floors are laid on a flat base and have special bosses for laying the water circuit. A gypsum fiber board or sheet of plywood is laid on top of the mats. The selected floor covering is laid on top.
- Wooden floor. In wooden floorboards, a place for the water circuit is cut out with a milling cutter. After laying the pipes in the prepared furrows, the top is covered with plywood. The type of installation is used for finishing with laminate, parquet boards or other types of flooring using wood.
- Installation of a dry floor, without cement screed. The essence of this method is that the space from the rough to the finishing layer is filled with small granules of slag or other material with high heat-conducting characteristics. Dry concrete-free laying technologies do not require a large amount of drying time. In the West, according to various sources, from 60 to 70% of sexes are “flooded” in this way.
Before choosing the required installation method, you should determine how effective a particular method will be in each specific case.
It is necessary to take into account efficiency, heat transfer level and other technical characteristics
The effectiveness of water floors without screed
The efficiency of water underfloor heating without screed is influenced by the type of installation chosen. According to the study, floors using special mats have the highest efficiency. In this case, special heat-reflecting plates are used, which increases the efficiency of the water circuit.
In the case of using dry mixtures in which the water circuit is mounted, the efficiency is no more than 50%. Research has shown that the heating system heats the air between the subfloor and the gypsum fiber board well. And since air is a good insulator, the surface of the gypsum fiber board heats up quite weakly.
Dry or wet floor – which is better?
There are several compelling arguments encouraging a dry installation method for warm water floors:
- Fast installation speed.
- Lower costs.
- Lower requirements for the load-bearing capacity of the floor.
- Possibility of doing the work yourself.
At the same time, a dry-installed water underfloor heating system has its disadvantages:
- Low heat transfer.
- Restrictions due to the use of flooring.
Before choosing a dry or wet screed method, in each specific case you will need to consider the following nuances:
- Technical features of the building. Dry screed is performed in rooms where the creation of dampness is unacceptable. In this case, cases of leakage of the composition to the neighbors below are excluded, since there is completely no water in the mixture.
- Deadlines. According to statistics, installing a water heated floor using a dry method is usually decided by those who do not have the time to wait more than a month for the cement screed to harden.
Despite the existing disadvantages, dry screed is very popular. Its use is justified when installation time is limited. The height of the ceilings does not allow the use of traditional methods of pouring screed, and it is also planned to carry out the work independently.
Installation of a heated floor system on different bases
The first step is to remove everything from the room, prepare the base and draw a plan for laying the pipeline. To lay the main line, it is better to use a solid product without joints; it will be more reliable. When creating a plan, it is necessary to take into account the location of furniture and plumbing fixtures and calculate the required installation step. Usually this is 10 cm, but in cold regions it is better to lay the pipes more tightly.
Installation of heated floors on polystyrene
Polystyrene boards are produced in one version - with a thickness of 3 cm. If the rough coating requires a larger layer of thermal insulation material, then polystyrene foam can be pre-laid.
When installing yourself, it is better to give preference to specialized polystyrene plates with holders
Before installing thermal insulation, it is necessary to carefully prepare the base: level the coating, remove all depressions and bumps and draw a plan for installing polystyrene boards. On the plan you need to take into account the size of the room and the dimensions of one slab. Then you need to immediately trim the material, if necessary. For installation, special clamps are used, which are supplied with the insulation; they are equipped with one of three types of locks.
You need to fix the heat distribution plates onto the laid insulation, and install a pipeline in the groove without connecting it to the collector. Roll material is laid on the pipes, which will serve as a substrate, but this is an optional step. Laminate or parquet can be used as a finishing coating. To decorate the floor with other products (plasterboard, chipboard, plywood, etc.), you will have to make a concrete screed.
It is easier to install laminate flooring on a foam substrate, but this layer reduces heat transfer by a quarter
Finally, the pipes are connected to the collector. If the heated floor is supplied with a control system, it must be mounted on the wall and connected with a cable to the system itself via an external cable channel, which is also fixed to the wall. A temperature sensor is installed between the turns, if included, and connected to the control system.
Installation of a water floor on wood
There are two ways to install the system on a wooden base:
- Modular. This method is considered the most convenient. The first step is to install wooden logs, and lay a layer of thermal and waterproofing between them. The structure is covered with slabs of wood material, leaving a 2 cm gap at the walls so that when the temperature rises, the wood can expand unhindered. Wooden slabs are equipped with a special clamp for connecting to each other. Further installation occurs in the same way as in the case of polystyrene.
- Rack and pinion. Here it is necessary to act in strict accordance with the plan. The slats are placed on the subfloor so that there is a distance between them for installing pipes. Distribution plates are laid on the prepared base, and then the pipeline is installed.
With the same efficiency, the modular option is easier and faster to install, whereas the rack system is cheaper.
If a finishing finish is used, the thickness of which does not exceed 1 cm, then you can cover the pipes with soundproofing material and then continue work. If you plan to lay tiles, then cover the pipes with plasterboard, apply putty, secure the serpyanka and only after that install the tiles. Ceramic tiles are perfect for arranging flooring in bathrooms and kitchens. Laminate and parquet, as well as other coatings that imitate the texture of stone or wood, are better suited for decorating residential premises.
Uponor method
In this case, the insulation is ordinary mineral wool, pipes and plates, which you can choose at your discretion and budget. You will also need plumbing tools and pipe cutting shears. Algorithm of actions:
- At the level of the lower edge of the beams, it is necessary to nail bars measuring 2.5x2.5 cm. A floor covering of 2 cm thick boards is laid on top.
- Then you need to cover the floor with rolled vapor barrier material. If the canvas is not enough to cover the entire room, then the strips should be laid with an overlap of 10 cm. The joints are taped.
- A layer of mineral wool is placed on top of the vapor barrier so that the slabs do not wrinkle. Otherwise, the material will lose its thermal insulation qualities. The thickness of the layer should be less than the height of the log; this distance will be required for ventilation.
- It is necessary to spread rolled waterproofing material over the joists. Coating cannot be used, as it will be absorbed by cotton wool. The film needs to be stretched and the edges secured with a stapler.
- At a distance of 2–3 cm from the wall, 2 cm thick wooden boards are attached across the joists, between which 2 mm wide slots should be left for mounting the plates.
- Insert the plates into the slots and lay the pipes on top.
- Finally, connect the system to the collector and install the finishing coating.
Other installation methods
Foam boards and factory-made wooden products with grooves can also serve as a base for underfloor heating. In the first case, the grooves in the foam must be cut out yourself using a thermal knife. The second option is convenient because you don’t have to independently calculate the width and distance between the cracks in the wooden floor. Plus you can save a little time, but they cost much more than regular wooden boards.
Procedure for installing pipes on polystyrene mats
It’s easy to make a warm water floor without a screed with your own hands. First, the rough surface is cleared of construction debris. If necessary, the base must be leveled.
A polyethylene film is laid out on the prepared surface. Its thickness must be at least 200 microns. Waterproofing sheets made of polyethylene are laid out overlapping (10-15 cm). The joints must be firmly secured with tape.
A damper tape is laid out around the perimeter of the room. It compensates for possible expansion of the system when heated. Then polystyrene mats are laid out. If their thickness is small, the joints need to be coated with glue. Metal slats are placed between the protrusions. Pipes are inserted into their grooves. Another layer of waterproofing is laid on top of them.
Then you need to lay out 2 layers of gypsum fiber sheets. The joints of the first layer should not intersect with the previous layer. The thickness of this flooring should be 1 cm. The joints should be coated with PVA glue. The layers must be fastened with self-tapping screws. It is important not to damage the pipes.
After this, the finishing coating is installed. You need to lay a special underlay under the laminate. When installing tiles, you should choose the right adhesive. It must be acrylic based.
Common Mistakes
Most home craftsmen believe that preliminary measurements of the structure are not necessary. This is actually a misconception. It is extremely important to carry out all the calculations in advance and include them in the installation plan. This concerns the amount of materials, the size of the slabs, the total weight that the floor will support, and so on.
Another common mistake is to turn on the system immediately after installation is complete. This should not be done, since liquid materials, if any, should set well. You need to wait a few days and then turn on the heat. Temperature sensors are considered a consumable item and should be installed where they can be easily reached and replaced.
Regardless of whether a concrete screed is used or not, all heating hydraulic systems are pressurized after installation, after which a test run is performed
Possible mistakes
At first glance, it will seem that dry screed under a warm water floor is very simple and no difficulties can arise.
But novice performers may encounter certain mistakes that will lead to ineffective operation of the water heated floor. To avoid this, you must first calculate the heated floor, both before starting work and after installation. The measurements taken may indicate possible errors, which would be better to eliminate first than to spend more effort and money later. The pressure on the floor base is also calculated here.
An ideal screed should not heat up above human body temperature. There are maximum temperatures that conventional piping can withstand, depending on the material chosen. But it is recommended to create an operating temperature of no more than 55 degrees.
Another possible mistake is installing temperature sensors deep in the structure. They cannot serve for a long time and periodically fail, requiring replacement. It will be very difficult to get them and check their functionality.
Under no circumstances should you rush to install a heated floor. It is better to check the completion of each stage and then enjoy the high-quality operation of the system for a long time. Experts recommend leaving the system alone even for several days after finishing work. That is, it should not be turned on. When all the elements adhere to each other, especially if glue was used during installation, you can begin to use it.
You cannot save on purchasing materials, as the system will last a very long time. It’s unlikely that anyone would want to lay down a floor covering and then dismantle it a year later to repair the water-heated floor.
How to save money
The cost of all elements of water heated floors is quite high, and home craftsmen have come up with several tricks:
- you can lay heating pipes directly on the insulation, then expensive products with grooves will not be required;
- You can make cuts in the boards yourself and glue aluminum foil along their length, resulting in distribution plates;
- fragments can be made independently on a metalworking machine.
It is important to remember that trying to save money can lead to undesirable consequences. Experts recommend purchasing products from well-known chains of hardware stores. So there is practically no risk of purchasing low-quality or counterfeit products.
Floor in the bathroom of a wooden house with dry screed for heated floors
Due to the processes occurring in the bathroom, special requirements are imposed on the structures and finishing materials used in this room. The greatest attention should be paid to the floor, as it receives the most water. If the room is on the second floor, it is important to take care not only that the coating lasts as long as possible, but also to be sure that the lower rooms are protected from leaks.
A bathroom floor in a wooden house with a dry heated floor screed will cost slightly more than a similar option in other rooms, since in this case a larger amount of materials is used. The most optimal technology is considered to involve the use of specialized mixtures that can be purchased at any hardware store. First, the surface with a layer of vapor barrier laid on it is covered with expanded clay material, on which the dry screed is distributed. Sheets of moisture-resistant plasterboard are mounted on top, which will protect the system from moisture penetration from the outside. As in other cases, the perimeter is sealed with a special polyethylene tape that dampens impact noise.
Dry screed in the bathroom from a specialized mixture
This technology for laying a dry, warm water floor in a bathroom is the least labor-intensive and there is practically no dirt during operation. The main disadvantage in this case is the inability to withstand high loads.
One of the most important steps when laying dry screed in a bathroom is preparing the waterproofing layer. Experienced specialists suggest using bitumen mastic or roll materials. With their help, you can protect not only the floor itself, but also the base of the walls, which are captured to a height of up to 20 cm.
Tip: instead of conventional moisture-resistant gypsum, you can use Knauf gypsum boards, which are strong enough and can withstand weights of up to 1000 kg per square meter. This option will be optimal for rooms where it is planned to use heavy finishing materials for the floor and large furniture.
