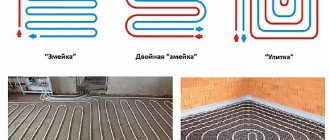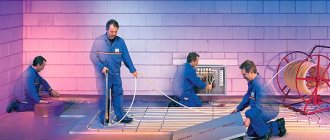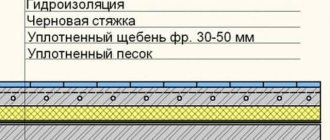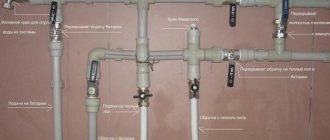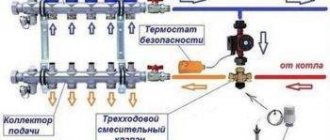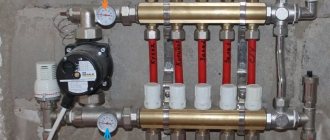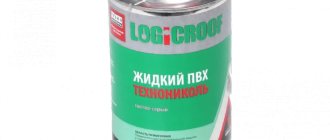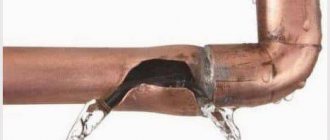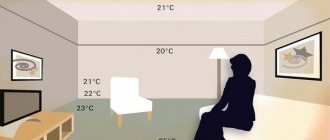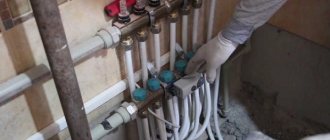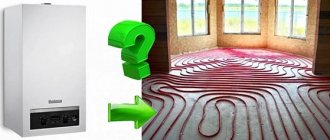Features of a heated floor, its layers and their thickness
Warm floors include special materials that are laid in a certain sequence. This structure is also called a “layer cake” with heating elements inside (water pipes or cable).
The main task of the pie:
- reduce heat loss;
- protect heating elements from moisture penetration;
- direct heat in the desired direction;
- provide sound insulation;
- protect the heating system from the negative effects of the environment.
Installation of the pie on a concrete screed
The underfloor heating pie on concrete slabs, regardless of whether it is water or electric, looks like this:
- concrete foundation - this can be a concrete foundation or concrete monolithic slabs;
- waterproofing - ordinary polyethylene film;
- insulation with a reflective surface - polystyrene foam, cork backing, etc.;
- reinforced mesh;
- heating system pipes or cables;
- concrete screed;
- floor covering.
On the ground
Installation of the pie on the ground of a water or other type of floor is allowed if the soil is not loose and the groundwater is at least 5 meters from the surface. The difference between this design and the installation of a floor pie on concrete lies in the additional stage of work.
The bottom line is this:
- the surface is cleaned and leveled;
- sand (5 cm) is poured, which is compacted and lightly watered;
- the next layer of the heated floor cake, 7-8 cm thick, is gravel or expanded clay, it is also compacted;
- then waterproofing, which is reinforced with mesh;
- then a rough screed (10 cm) is poured;
- then a layer of waterproofing and polystyrene foam insulation is laid, its thickness depends on the conditions of the room itself (5-15 cm).
In the future, the process of installing a heated floor on the ground is no different from laying a cake on concrete slabs: reinforced mesh, heating elements, pouring screed or underlay, and floor covering.
On a wooden base
If the basis for a heated system is a wooden covering, then the principle of installing the pie is the same as on concrete slabs.
There is a second method, which differs in technology - using wooden logs. In this case, plywood is laid down like the base of a pie. There are logs on it, on top of which a waterproofing film is spread.
Insulation boards 10 cm thick are laid between the logs. For heating elements (pipes or cables), grooves are made in which they are installed. When arranging a water pie, first a reflective plate or foil is placed in the grooves, and only then the pipes are laid.
There is another option - flooring, when chipboard sheets equipped with channels for pipes are placed on the insulation laid in the logs.
Another method is rack-and-pinion, they are stuffed onto the base. The distance between them must correspond to the size of the heating elements.
For your information! The concrete screed in a pie with logs, when installing a heated structure with slats or floors, is not poured.
Thick plywood is laid as a base for the finishing coating. A decorative coating is mounted on it. If you plan to install a laminate, then you can abandon the plywood and lay it directly on the pipes of the water system, since any of the profiles listed above can withstand such a load.
On a dry screed
Dry screed is a loose material on top of which plasterboard or plywood is spread. The instructions for laying the cake on a dry screed under a heated floor are as follows:
- the damper tape is rolled out around the perimeter of the room;
- sand or crushed stone is scattered onto the ceiling and leveled;
- Aluminum plates are laid out along the contour of the pipes;
- A dry screed is laid on top - two plasterboard sheets on which the floor covering is mounted.
For your information! Professionals advise using expanded clay; it is the best heat insulator.
Ground installation
This option is possible when the soil is not too loose and groundwater lies no higher than five meters from the surface.
The installation of a warm water floor on the ground differs from that described above by the presence of an additional stage of work:
- the surface is cleared of debris and grass and leveled;
- pour a layer of sand and compact it;
- pour gravel/crushed stone or expanded clay. Layer height – 7-8 centimeters;
- lay the bottom waterproofing layer (possibly from roofing felt);
- lay the reinforcing mesh;
- perform a rough screed 5-10 centimeters thick.
Which base is best for a heated floor?
2 Heated floor pie
Almost every type of heated floor can be installed on any surface. In city apartments, where the base is concrete floor slabs, it is allowed to install any heated floor on them: electric, infrared or water, although the latter is recommended only on the first floor of high-rise buildings.
In a private house, the floor pie is usually mounted on a wooden base. You can place any device on it. However, the infrared type is more preferable, as it is fireproof and easy to install. Read the article on how to install water and electric heated floors over wooden floors in a private house.
In cases with a cable system, you will need to take additional care of safety and lay metallized plates in places where the wires are laid. When installing a heated water floor on a wooden base, you need to make sure that the ceilings can withstand the heavy structure.
When building a new house, the ideal solution would be a warm floor on the ground, water or cable, which will be installed in parallel with the construction of the building.
CONCLUSION! To summarize, we can say that the easiest installation and speediest option would be to lay a cake with infrared mats on a concrete or wooden base. Water or cable systems with concrete screed will cost more, and installation will take longer, but this option is considered more effective and is therefore popular. Laying heated floors on a dry screed is also a simple and inexpensive method, and is suitable for any system.
Starting a heated floor
After the screed has completely hardened, you can proceed to starting the system. It is necessary to remove air from it; to do this, create a higher pressure and block all branches except one, and thus remove the air. This operation must be done for several days in a row. The floor should first be heated to 20-25 degrees and gradually increase the temperature to the design level.
Lightweight “dry” system In cases where it is not possible to use a concrete screed, a lightweight system is used. The supporting layer in it is wood or polystyrene boards, and it is usually installed in wooden houses.
Metal plates with a groove are placed on the slabs and heating pipes are installed in them. GVL sheets are placed on top of the structure.
