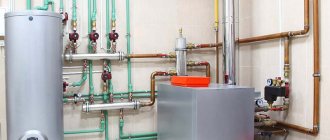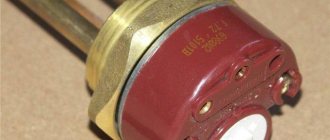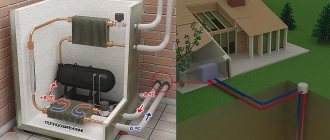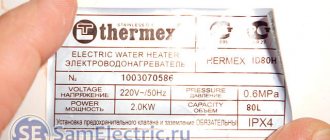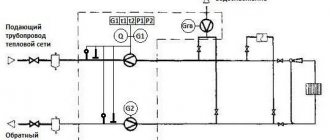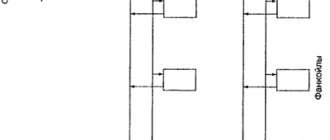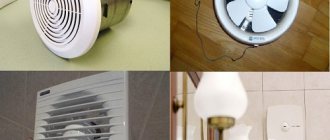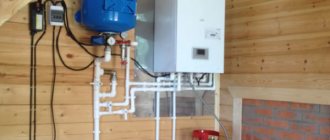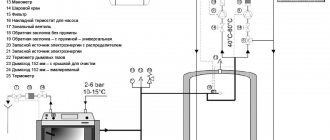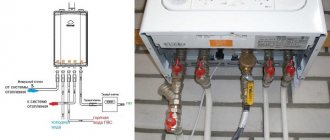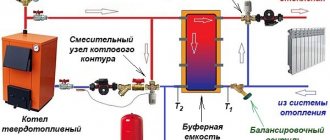Industrial buildings, public institutions and residential buildings are equipped with complex air conditioning and ventilation networks. To organize the operation of a system that combines many technical devices, a ventilation control panel - SHCHUV - is used.
We will tell you how to assemble a shield that allows you to control the ventilation system and set the optimal mode for work or rest. The article we presented shows the components and describes the features of their connection. Taking our recommendations into account will help you competently automate the startup and shutdown of equipment.
Purpose of the ventilation control panel
If it is necessary to turn on or configure a household split system or supply ventilation devices fixed in the ventilation duct opening, then no control units are required - each device is adjusted manually or from the remote control.
But if the length of the networks is large, and the devices are installed in inaccessible places: in shafts, on the roof or attic, in specially designed niches inside the walls, then it becomes necessary to install a remote control unit.
All information about the operation of air heaters, convectors, and individual fans goes to a single center - SHCHUV. Automatic machines responsible for the operation and adjustment of devices are also located here.
Modern control panels are panels with indicator control devices or metal cabinets that are installed on the floor or suspended from the wall. To protect the internal contents, there are hinged doors that can be locked. In addition to the abbreviation SHUV, you can also find SHUV (cabinet).
Main functions of the SHCHUV:
- control over equipment included in ventilation and air conditioning systems;
- protection of units from overheating, incorrect installation and connection, short circuit;
- adjustment of the most important equipment parameters, such as productivity or power;
- programming the operation of the entire system or individual units for a given time period - day, week, month;
- providing an indication that facilitates monitoring and adjustment;
- maintaining a certain temperature in various rooms, the ability to quickly change its parameters;
- control over the internal walls of air ducts and the degree of filter contamination;
- preventing failures in the operation of seasonally dependent equipment, for example, water heaters, which can freeze at too low temperatures.
Installing an electrical panel at an enterprise or in a residential building allows maintenance personnel to monitor the operation of equipment from one place and quickly respond to breakdowns and shutdowns of individual devices. Devices that control fire extinguishing and partial heating devices can also be located in the same cabinet.
SHUPVV installation diagram. Cabinets can be common, combining all the devices in the building, and serving a separate floor, wing, workshop, section, etc.
If an emergency occurs, for example, a fire in one of the rooms, the ventilation equipment is stopped automatically or manually - from the control panel.
What is a ventilation system diagram
Emergency ventilation operation diagram.
It is impossible to do without creating a full-fledged supply and exhaust ventilation project. It makes it possible to create correct and economical air circulation systems.
The design documentation must contain ventilation diagrams, i.e. drawings describing the design of the system, including an indication of the ducts and network equipment used. As a rule, plans are created in axonometry.
The electrical circuit diagram of emergency or conventional ventilation includes a complete description of the electrical devices used in the system and a drawing of their connection to the power supply.
An example of an electrical system diagram.
In a generalized sense, the concept of “ventilation principle” implies the type of system used. For example, it can be a combination of mechanical supply and natural exhaust networks, or vice versa.
This example clearly shows that when designing, it often turns out that it becomes necessary to connect with your own hands two ventilation systems that are opposite in purpose.
Features of the SHCHUV device
Installation and configuration of control panels is carried out according to the rules and regulations dictated by government documents, such as GOST R 51321.1. Cabinets for pumps and electrics, panels for ventilation and air conditioning systems are mounted in corridors, utility rooms or in specially designated rooms - switchboards.
If the building has the capabilities, then all control units, including ventilation and fire protection, are installed in control rooms.
In the room where the switchboard is located, room temperature and normal humidity levels must be maintained. All devices must be protected from direct UV rays and dust, as well as from magnetic vibrations and radio interference
Manufacturers of electrical equipment offer a variety of configurations that vary in size, functionality, degree of protection and level of programming. The simplest modifications are intended for servicing private residential real estate, while complex modifications are intended for enterprises and public buildings.
Requirements for the configuration of control panels
When choosing a SHUV, they are guided by the size of the working area, the ability to install the necessary devices, ergonomics and safety. The last point applies both to the installers themselves, who regularly service the networks, and to people who may be nearby.
The main requirements for SHUV and SHUV are as follows:
- the panel must accommodate all control devices for the ventilation and air conditioning system;
- important components must be equipped with an indication, light, digital or connected to a PC;
- devices responsible for the most important equipment must have dual control - automatic and manual.
All devices are neatly placed on the same plane. The package should be as simple and easy to understand as possible. If the ventilation panel is assembled according to all the rules, then, if necessary, even a person ignorant of electricity will be able to turn off emergency devices.
Modern control units are manufactured taking into account the possibility of saving energy. Let’s assume that properly selected automatic devices can reduce costs by 50-65%
The content and functionality of the shields may vary. For example, some systems require a frequency converter, while others do without it. The most convenient for use are cabinets and panels with automation and remote controls.
Work Item Overview
Structurally, the SHUV is a rectangular plastic or metal case with the required protection class IP 45. If operating conditions are associated with an increased risk, then the protection class is higher.
Inside the case there are devices such as a power supply, controller, and converters. Several circuit breakers are responsible for individual devices: air heaters, recuperators, fans, cooling units, etc.
A mandatory element is a manual control panel. An alarm unit is also required, which is triggered in an emergency and produces warnings with light or sound signals.
Strips and terminal blocks for installing electrical devices and connecting them with wires look the same as analogues for electrical distribution boards
Control elements also include sensors. These are a kind of receptors that collect various information about the state of the system and its environment.
They measure the temperature of the air and the devices themselves, the degree of concentration of gases or contamination of system elements, measure the speed of air movement, etc. The data obtained is sent to automatic regulators, and the operation of the system elements is adjusted.
Based on their functions, sensors are divided into the following types:
- temperature;
- humidity;
- speed;
- pressure, etc.
Temperatures can be either digital or analogue. A signal about a sharp increase or decrease in indoor temperature may cause the system to switch to another mode.
Humidity sensors operate on the same principle. The movement of air masses inside ventilation ducts can be determined using speed and pressure sensors. Based on their installation location, sensors are divided into internal and external. The first ones take data indoors, the second ones, which are also called atmospheric or street data, take data from outside buildings.
Ventilation sensors can also be ducted, that is, installed inside air ducts: either on the walls or across the air flow. They are universal and can transmit a large amount of information: temperature, pressure, air speed
Some sensors are fixed on the surface of parts that need to be monitored. They take parameters of the devices themselves, for example, winding temperature, rotation speed, etc.
The installation of sensors requires careful selection. On the one hand, the more information, the more accurately the system operates, but on the other hand, the operation and maintenance of the network becomes costly in terms of energy consumption.
Controllers work in conjunction with sensors. These are the devices that receive information and process it automatically. They can be called intermediaries, since the signal is then transmitted to actuators: air flow switches, fans, refrigeration units, heaters.
Controllers with microprocessors are more suitable for installation inside SHUV. They are compact in size and do not require a large area for installation
Particularly popular are universal type controllers, which are capable of simultaneously processing information coming from various systems: ventilation, heating, etc.
Recommendations for assembling SHUV
Installation and testing of control panels should be carried out by specialists with appropriate qualifications; independently installing and connecting elements inside a switchboard or cabinet is not only not recommended, but also prohibited.
The housings are not made by hand, but purchased ready-made or ordered taking into account the specifics of the ventilation system. A set of devices is supplied with the case: switches, controllers, power supplies, switches, protection elements and wires.
It often happens that the set of instruments and parts is not fully equipped - there are not enough wires or circuit breakers. When selecting spare parts, it is necessary to maintain compliance with the technical characteristics (for example, the cross-section of wires or the current strength of the machine).
The set of SHCHUV elements is accompanied by a diagram according to which the assembly is carried out. Any deviations from the diagram may lead to improper operation or equipment breakdown.
Before ordering, you must make a list of all devices that are included in the ventilation system, as well as express your wishes regarding switching operating modes, the type of controller, and the presence of certain sensors. In some control panels, relays are installed instead of controllers.
An example of a ShchUV can be a sample with the following technical characteristics:
- nom. frequency – 50 Hz;
- voltage – 380 V;
- voltage of the connected fan – 220 V;
- engine power – 22 kW;
- protection level – IP65;
- dimensions – 400x800x180 mm;
- service life – 10 years.
Ready-made models are marked with symbols that contain information about the modification and its standard size, degree of protection, type of climatic modification, technical specifications or GOST number. In the latter case, manufacturers are guided by GOST 14254 and GOST 15150.
Building an automated system
Construction of a fully automated ventilation system is one of the most important and labor-intensive processes. The quality of the subsequent operation of the control panel and, in fact, the ventilation system itself will depend on it. The most important point in this process is the selection of the necessary equipment, because both the required power and the expected performance should be taken into account.
Regarding power, it should be noted that its parameters should be taken into account in several variations:
- Power consumption of each device individually and the entire remote control as a whole.
- The power of air flow in ventilation ducts.
- Processor power.
The “processor power” parameter is the most important, since it characterizes the array of data that can be simultaneously processed by the system, the number of inputs and outputs in order to obtain information from sensors and send signals to the corresponding devices.
The main thing to remember is that in each individual case, the construction of the system must occur individually, taking into account the number of premises (buildings) covered, their architecture, existing devices, ventilation ducts, etc.
Benefits of professional installation
According to the rules, the installation and maintenance of ventilation systems, as well as control units, must be carried out by specialists with an engineering education. They bear full responsibility for incorrect selection, installation, connection of devices, as well as for maintaining technical devices in improper or unsafe condition.
To correctly determine the contents of a panel or cabinet, installers do a full monitoring of the ventilation network.
Then you need to do the following:
- analyze the load;
- choose the optimal scheme;
- determine the operating modes of devices in order to increase efficiency;
- select equipment.
The assembly itself takes a little time: all the devices are mounted one by one in several rows, the wires are carefully connected to the terminal blocks and laid along the lines in organized bundles, then taken out.
One of the connection options, where NK1 and NK2 are duct-type heating devices; M1 – 3-phase fan; A, B, C – network connection, N – neutral, PE – ground; Q – protective thermostat against overheating; Y – ignition protection thermostat
Professional installers have experience installing and operating control panels, so they are unlikely to make a mistake with the choice of model and the nuances of connecting devices. In addition, they are well versed in the diagrams of ventilation systems for apartments and country houses and can quickly determine if there is an error in the drawing.
If you don’t figure it out in time and connect the devices according to an illiterate diagram - and this also happens - you can create an emergency situation.
The sale and distribution of panels and cabinets is carried out by many companies that produce or sell ventilation, refrigeration and heating equipment. For example, in Moscow this can be done in, “Roven”, “AV-automatics”, “Galvent”, etc.
Installation of ventilation systems
Before installing ventilation systems with automatic components, proper design planning is required. To do this, you need to have certain engineering skills, so it is best to entrust such work to professionals.
Current technologies make it possible to design quite complex automatic control systems for ventilation systems. For this reason, their installation and subsequent commissioning, even with a well-designed project, should only be carried out by experienced specialists. It is not recommended to carry out such work with your own hands, especially if we are talking about a very complex scheme. Any shortcomings and errors made during installation can provoke a serious disruption of air exchange, which will result in conditions in the existing space that are impossible for people to stay in.
An equally important stage in carrying out such work will be commissioning. At this point, the operation of the assembled ventilation system as a whole is checked, and all the necessary indicators are provided in accordance with the project developed in advance.
As a result, proper operation of ventilation will contribute to the formation of a comfortable microclimate in the existing room or designated area. The use of modern technical devices provides many advantages, guaranteeing faster execution of the required commands.
