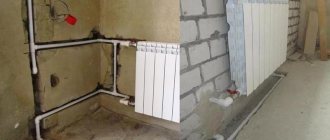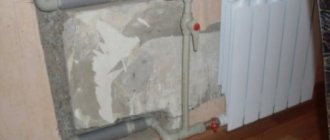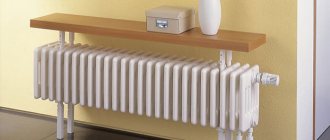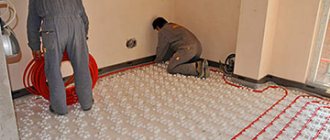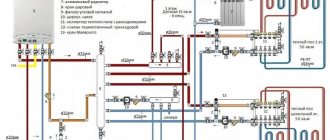Types of central heating systems
There are three main types of central heating schemes in multi-apartment residential buildings:
- Single-pipe scheme;
- Two-pipe scheme;
- Scheme with centralized risers and apartment-by-apartment connections.
Permission to connect to a single-pipe and two-pipe system can only be achieved by using a heated floor unit with a heat exchanger. Moreover, the unit is equipped with a heat metering device. Even in this case, management companies often refuse to connect, justifying the refusal on the small diameter and low throughput of the risers.
It is impossible to obtain permission to connect to the Leningradka and two-pipe system by other technical means. In houses equipped with central risers for apartment-by-apartment connections of large diameter, it is possible to obtain such permission.
Radiator heating
Radiator heating is traditionally installed in city apartments. It is effective and reliable. Heating devices are in plain sight, allowing for quick repair work.
Manufacturers offer radiators of various modifications to suit any room design. If necessary, use protective panels to hide batteries. What are the advantages and disadvantages of radiator heating?
- The air heats up quickly, which is important for cottages that are not used every day.
- Any covering can be laid on the floor, including wood, laminate or parquet. Overheating is undesirable for cladding made of wood. The material is warm and has low thermal conductivity. It is not recommended to install wood cladding for underfloor heating. Laminate or parquet floors do not transfer heat well.
- If the floor is not insulated well enough, then radiator heating will be the optimal solution.
Along with the positive characteristics, heating has some disadvantages. Heat from heating devices rises. The temperature on the floor is lower than in the ceiling area. Carpets and carpets are used to insulate the floor.
We recommend: Rating of manufacturers of heated floors for tiles
Warm air from radiators causes turbulence that raises dust in the room, which is undesirable for allergy sufferers. Batteries dry out the air a lot. To maintain normal indoor humidity at 55%, humidifiers are installed.
Radiator heating involves 2 schemes: one-pipe and two-pipe. The single-pipe system is called “Leningradka”. Hot and cooled coolant circulate through one pipe. "Leningradka" is intended for heating small houses, with 3-5 radiators. The latest appliances do not heat up well enough.
With a two-pipe system, hot and cooled water circulate in separate pipes. The batteries are connected to the return circuit via bypasses. A two-pipe system can be installed in large houses, with up to 8-10 radiators.
The pipeline is led from the boiler. The coolant temperature reaches 95 0C. The normal thermal regime of batteries is 80 0C.
To increase the speed of movement of hot and cold water along the circuits, a circulation pump is installed. It is connected to the return pipe. It pumps coolant into the boiler. A sump tank, an air tube and an expansion tank are installed in front of the pump. Some of the liquid enters it; the pressure in the pipes is maintained.
In small houses, a circulation pump is not installed. The pipeline is laid at an angle. The supply circuit is located at an angle to the radiators. The coolant enters the batteries under the influence of gravity. Cooled water is returned through the main line, which is inclined towards the boiler.
If you connect a heated floor to one of the radiators, the amount of hot water will decrease. Other appliances will not heat up well enough. It is necessary to calculate the heating system. Usually the boiler power is increased.
It is recommended to install a floor main from the last battery in private houses. The “warm floor” is connected to the return pipe. The temperature of the coolant in it is 45 0C. This is the optimal thermal mode for water underfloor heating.
Heated floor mixing unit diagram
Proper connection of a heated floor system requires the presence of a thermostatic mixer in the circuit. This device is designed to create the operating temperature of the coolant in underfloor heating circuits.
The coolant temperature in apartment buildings ranges from 650C to 900C. This temperature is unacceptable for heated floors. Their surface will be hot, sometimes even in shoes people feel uncomfortable in such conditions. In addition, a temperature of 900C is the limit for the integrity of polymer pipelines - the main material for installing heating of this type.
The temperature of the coolant in the circuit should be in the range of 40 – 500C. The floor surface under these conditions has a surface temperature value from 23 to 330C. This value is most comfortable for humans and thermal conditions.
Achieving this temperature is ensured by mixing hot water from the supply pipeline with a certain amount of cooled coolant from the return pipeline. Thermostatic mixers are divided into 3 types according to the control method:
- Manual;
- With thermal head;
- With servo drive and remote sensor of surface-mounted or submersible type.
Manual devices have a graduated temperature scale mounted on the drive (flywheel) of the product. The flywheel can be replaced by a thermal head of various modifications, also equipped with a regulation scale. In this case, the operation of the mixer is controlled automatically.
The most accurate are thermal mixers with a remote sensor. The sensor can sample the water temperature in the circuits, and can control the air temperature in the heated room.
According to the hydraulic direction, mixers are divided into 2 types:
Alternative solution
If it is impossible to install a warm water floor from central heating, then the electric version of this system comes to the aid of the owner. It is easier to install and you can do all the work yourself. The advantage is that in an apartment building, such a system does not upset the balance and is allowed to be used.
It is only necessary to take into account the power of such a system so that there is no overload of the electrical network. Spatially, an electric heated floor takes up significantly less space, which makes photos of the room more aesthetically pleasing and anyone entering the apartment will not have the suspicion that there is something wrong with the floor.
At the legislative level, electric heating is permitted and can be used at any time of the year, while a water floor is dependent on the seasonal supply of hot water. Accordingly, it can function exclusively from autumn to spring - the heating season.
Connecting a water heated floor to a heating radiator
Water heated floors are most often connected to heating radiators. With this connection, the floors can duplicate the operation of the heating device or perform the function of independent heating. With all connection methods, a decrease in the efficiency of the radiator is observed. This is caused by the return of cold coolant to the device from the return of heated floors. In general, the temperature background of the room does not suffer from this; the decrease is compensated by the floors.
The main direction for attaching the floors in this case is the plugs on the back side of the radiator, opposite the connection side. They are replaced with pass-through plugs, to which units and pipes of the heated floor are connected through shut-off and control valves.
In all floor connection options, a low-power circulation pump must be used. This is caused by the high resistance of the floor complex - water from the heating system simply will not circulate through the pipes.
The pump is best used with stepwise control of the impeller rotation speed. This provides additional opportunity for regulation. Three-speed pumps have an average electrical power in the range of 50 - 70 W.
The simplest is a direct connection scheme, when the pipelines of one circuit are connected to one radiator. In this case, taps are installed at the inlet and outlet of the circuit, and it is advisable to use at least one valve. It is needed to regulate the flow rate.
This scheme is the most unsuccessful in hydraulic terms. The appearance of such an element will negatively affect the operation of the riser as a whole, and will most likely be noticed by residents of neighboring apartments. Complete closure of the valves at the inlet to the circuit may result in the pump operating in “dry running” mode and failure.
An improved version of the previous circuit is a circuit with the installation of a bypass circuit and installation of a thermostatic valve on it. In this case, the quality of coolant temperature regulation will improve. The valve on the bypass will dilute the supply with coolant from the return.
At the same time, the hydraulic operating mode will improve somewhat - less water will be drawn into the underfloor heating, which will have a positive effect on the operation of the riser. The quality of adjustment, although it will improve, will still leave much to be desired.
The best configuration for direct connection is a circuit with a thermostatic mixer.
The hydraulic mode of operation is similar to the nature of the operation of the second scheme (with bypass). Temperature regulation is qualitatively improved. Organizing a bypass with such a hydraulic scheme loses its meaning, although the network is replete with schemes with similar ridiculous “art” of copywriters.
The optimal connection option is to use a special unit with a heat exchanger.
The circuit water is heated by the coolant of the central network in the heat exchanger, and complete hydraulic separation of the systems is carried out. The units are equipped with a circulation pump, a thermostatic mixer and two distribution manifolds. Such units are optimal for apartment-by-apartment connection to the central heating network - they do not introduce hydraulic and temperature imbalances, and there is the possibility of integration with a heat meter.
In factory control units, a four-way mixer is most often used instead of a three-way mixer. This system is the best version in terms of hydraulic and temperature control.
How to make a heated floor from central heating through a separate entrance
It’s worth mentioning right away that no matter what scheme you choose, much will depend on the quality of the coolant in the central network. So, in a water floor system there are a large number of needle valves, and if there are solid particles in the water, they can seriously clog the pipeline and lead to its failure.
As a rule, water floor pipes are welded to the central heating collector. This scheme has its advantages:
- coolant at a constant temperature is supplied to the home system manifold thanks to the installation of a special thermostatic valve;
- in addition, the required temperature can be set using a three-way valve, also equipped with a thermostat;
- and installing a special bypass also ensures minimal water flow after the valves are closed.
We recommend: How to install water-heated floors?
However, in such a heating circuit it is necessary to protect the circulation pump from running dry. This can be done by adjusting pressure or flow. In addition, an overhead thermostat is often used, which turns off the pump when the temperature drops to 20 degrees Celsius. And in order to control the system more reliably, instead of a thermostatic valve, you can install a special regulator that adjusts the temperature of the coolant depending on the temperature in the room.
Using vertical routing
This method is based on the reconstruction of the existing radiator system. As you know, each radiator has its own coolant flow limits. The latter are usually set using an adjustment valve.
Scheme of underfloor heating from central heating
In fact, when connected to a water heating riser, you can receive twice as much heat as from conventional radiators. This is due to the fact that in the supply and return pipelines the temperature is usually about twice as high as in the water floor pipes. Therefore, if there are, for example, four risers in an apartment, then hot water can be taken from two, and the coolant from the rest can pass through in transit. Typically, such a system consists of the following elements:
- risers of a two-pipe heating system;
- balancing valve;
- drive for three-way valve;
- three-way valve.
However, to implement such a scheme, you will have to replace old batteries with new heat exchangers. This cannot affect the hydraulic mode of operation of the riser in any way, since the settings of the balancing valves will remain the same.
In this case, the secondary circuit of the water floor is connected in parallel. If balancing the heat exchangers in the second circuit is problematic, then PVC pipes of the same length should be used.
Vertical distribution with one-pipe system
Such a circuit can be installed even within one day; The old heating system is also being reconstructed here. At the same time, in a single-pipe system it is impossible to control the coolant flow. In this case, the warm floor is connected to the central network through a riser. To implement this scheme, one of the radiators is simply replaced with a water floor circuit in the room.
We recommend: What myths exist about the dangers of heated floors?
In this case, the temperature difference in the network and the circuit should not exceed 5-10 degrees. This circuit is considered dependent, since only one radiator in the room can be replaced with a water floor. And the temperature is controlled using a circulation pump, which is controlled by a room thermostat.
Connection features
It is possible to use the central network for more efficient heating; it is even possible (with the appropriate permission) to make a heated floor on the loggia. However, when implementing any scheme, the following nuances should be taken into account.
To the centralized system, the warm one is connected to the side inlets of the collectors using special fittings. The screed under the finishing coating should be three centimeters thick and reinforced with mesh; the latter is laid on top of PVC pipes. If laminate is used, then additional insulation under it is not needed - this will only reduce the heat transfer rates. Where pipes pass through walls, it is recommended to use corrugated pipes.
Under no circumstances should you use coolant directly circulating in the central network. Most of the mechanisms and structural components used can withstand pressure from 1 to 2.5 atmospheres, while in the central system the pressure can rise up to 16 atmospheres.
Which scheme to choose depends on the area of the room. So, if the size of the room exceeds 30-35 square meters, then it is better to make several connections, but to different collectors.
YouTube responded with an error: The request cannot be completed because you have exceeded your quota.
- Related Posts
- What is the pipe consumption for underfloor heating per m2?
- What is film heated flooring?
- Which is better, warm floors or radiators?
- What is good about Valtek pipe for underfloor heating?
- Characteristics of Nexans underfloor heating
- How to lay a heated floor without screed?
Connecting a heated floor to a riser
Another technical solution in choosing the connection point is to tap directly into the heating risers (one-pipe and two-pipe schemes). Connection is carried out in 4 ways:
- Parallel;
- Consistently;
- With and without bypass organization;
- With and without installing a valve on the bypass.
It is recommended to always install a bypass line, regardless of the connection type. The bypass will allow you to easily turn off the floors during depressurization, without disrupting the operating mode of the heating riser.
Taps and valves on bypasses are prohibited by management companies. In case of illegal installation, it still makes sense to install the faucet - this will allow for a small adjustment in the amount of coolant passing through the riser pipeline and through the contours of the floors.
Classic installation scheme
Let's consider a standard piping scheme for wall-mounted gas boilers tested and recommended by equipment manufacturers in combined heating systems with radiators and water-heated floors.
Scheme of combined heating from one boiler
Designation of the main elements of the circuit:
- wall-mounted gas boiler with built-in circulation pump and expansion tank;
- hydraulic separator (thermohydraulic separator or hydraulic arrow);
- collector (collector beam) for connecting heating circuits;
- radiator heating circuit circulation unit;
- mixing unit for water heated floor kennel;
- safety thermostat.
Operating principle and purpose of the main components.
Wall-mounted gas boiler 1 (it can also be an electric boiler or any other) heats the coolant and, using the built-in circulation pump, supplies it to the thermo-hydraulic separator 2 (hydraulic arrow).
A hydraulic arrow, in fact, is nothing more than a piece of large diameter pipe with four bends. That. the heated coolant constantly circulates in a closed circuit boiler-arrow (A-B)-boiler.
When the pumps of the radiator circuit 4 and/or the heated floor circuit 5 are turned on, heated water is supplied from the hydraulic needle 2 (C-D) through the manifold 3 to the radiators and the heated floor. Water enters the radiator circuit 4 at the same temperature to which it was heated by the boiler, and in the mixing circuit of the heated floor 5, the water lowers its temperature in the mixing unit (in this example, using a three-way mixing valve) and enters the heated floors.
The hydraulic arrow in this diagram is needed for the following purposes:
- ensures constant circulation of coolant through the boiler, independent of the heating circuits, via a boiler pump;
- ensures the independence of the operation of circulation pumps in the circuits of radiators 4 and heated floors 5 from the boiler pump 1 and from each other;
- facilitates hydraulic calculation of the heating system;
- serves as a place for additional deaeration and collection of sludge from the coolant (see air vent and drain valve on the arrow).
Features of connecting heated floors
Connecting underfloor heating to centralized heating has a number of features. The coolant of the system is of low quality and is contaminated with solid particles, dissolved hardness salts, rust particles, and so on.
Therefore, after the shut-off valves of the connection point, a coarse filter must be installed. This will partially protect pipes installed in the floor from blockages and will extend the life of thermostatic valves and mixers.
A constant phenomenon in central heating is airing of the system, the formation of air “bags” in dead zones. Floors made of polymer (plastic) pipes are subject to oxygen diffusion - the penetration of air through the material of the pipe walls. To neutralize this effect, install a manual or automatic air vent.
When legally connecting and constructing heated floors using the “dry” floor principle, the apartment owner needs to prepare for an increase in heating payments. Underfloor heating according to the “dry” principle is not installed in a concrete screed, but in metal or wooden guides, then covered with finishing materials with high thermal resistance.
This design contains air - a powerful heat insulator. Therefore, to reach a floor surface temperature of 300C, more heat will be required to overcome the insulating properties of the materials.
Underfloor heating
The “warm floor” heating system is installed quickly. If plastic pipes are used, installation takes place in a few hours. During operation, a lot of dirt does not form. The system has its advantages.
- Efficient room heating. Warm air rises from the floor covering and from interior items. The temperature on the floor is higher than near the ceiling. There is no need to lay carpets or wear warm house shoes.
- There are no air turbulences, dust does not rise, and for people who suffer from bronchial diseases, a “warm floor” is a more favorable heating system.
- The floor temperature does not exceed 25 0C. Air humidity remains normal.
- No radiators in the room.
Among the disadvantages of an underfloor heating system is the prolonged heating of the room. The liquid line is hidden in the screed. If there are leaks, it will be difficult to carry out repair work.
However, underfloor heating is used both as a main and additional means of heating. The owner of the cottage independently decides which system to choose, warm floors or radiators.
We recommend: How to choose a material for a warm water floor?
The floor water line is removed from the boiler. The circuit is connected to the supply and return manifolds. The comb is connected to the outlets in the boiler.
A circulation pump with three-way or two-way valves is connected to the return circuit. They are equipped with thermostats with temperature sensors. The heating system operates automatically.
Selection of materials for heated floors
The main elements of a water heated floor are pipelines and thermal insulation. For the installation of heated floors, pipeline systems made of the following materials are used:
- Cross-linked polyethylene;
- Metal-plastic;
- Polypropylene;
- Copper;
- Stainless steel.
When choosing a pipe material, you should be guided by the diagram that will be used when connecting floors to central heating. When connecting directly, polymer systems should not be used - their service life at high temperatures is significantly reduced. In this case, you need to use copper or corrugated stainless steel pipes with a polymer coating.
Annealed copper pipes have excellent qualities - flexibility, high heat transfer. If the polymer pipe used has a nominal diameter of 20 mm, it can be replaced with a copper pipe with an outer diameter of 15 mm. This can reduce the thickness of the overall floor structure. Copper pipes are not sensitive to high temperatures. You can read more about the types of pipes for water heated floors here.
When choosing thermal insulation, you need to be guided by the thickness of the future “pie” of heated floors. The greater the thickness of the insulation, the greater the value of the overall thickness of the structure. In addition, if the floor levels in the rooms differ, the leveling screed can reach its maximum thickness. This takes away volume from the room and increases the weight load on the floor.
Therefore, there is no need to use thick mats or polystyrene foam boards with a thickness of more than 20 - 30 mm. It is better to use rolled penofol 5 - 10 mm thick with a reflective foil layer. To eliminate the negative effect of concrete mortar on aluminum foil, cover the penofol with plastic film.
The principle of constructing a water heated floor is the same for all the described schemes; the construction method can be easily found in articles on the World Wide Web.
The advantage of heated floors over radiators
Unlike radiators, heating with warm water floors leads to uniform heating of the room. In addition, this device provides more comfortable conditions for a person, since, with floor heating, the temperature below is higher than at the top.
Therefore, your feet will be warm and your head will be in a cooler space, which is good for your health.
Another positive aspect of such heating is savings, heat loss is reduced by up to 20%. Without a doubt, a big plus is the aesthetics of the design. The “filling” of the heated floor is hidden under the floor covering, thereby not spoiling the interior of the apartment, in comparison with radiators that are placed on the wall.
Of no small importance is the fact that the air does not dry out and hot currents do not drive dust particles around the room, as with radiator heating.
The disadvantages of such a structure include a rather labor-intensive and lengthy process that requires significant financial costs. In addition, when connecting a heated floor to a radiator, it will only function if there is heating in the radiators.
Do you need heated floors in your apartment?
It is impossible to answer this question unequivocally. There are advantages and disadvantages to building a heated floor system.
The main advantage is heating comfort. An illegal connection allows you to use heat to increase the temperature in rooms without paying for it.
But there are also significant disadvantages:
- If an illegal connection is discovered, the apartment owner faces a large fine and the floors will have to be dismantled.
- When a pipe is depressurized, it is often necessary to open large sections of the floor, remove baseboards, laminate, and tiles. To repair open radiator heating risers, this is not required; repairs are often carried out by employees of management companies.
- If a pipe is clogged, it is impossible to determine the location of the blockage - you will have to completely open all the floors.
- The expiration of the service life of the pipes also requires complete dismantling of the existing underfloor heating structure.
- When carrying out constant stripping operations, serious disagreements will arise with neighbors due to violation of the silence regime.
- Due to the low quality of the coolant, you will have to clean the filter frequently, sometimes daily.
- The cost of materials and labor for the construction of heated floors significantly exceeds the cost of radiator heating.
- It is necessary to place circulation and mixing units, but they do not always fit harmoniously into the interior.
Water heated floors are a heating configuration designed primarily for autonomous individual systems. In centralized heating of an apartment, a good analogue for heating “comfort zones” - bathroom, kitchen, toilet - is an electric heating cable, mat and other types of electric floor heating products.
The decision to build a heated floor and connect it to centralized heating is a personal matter for each apartment owner. It is accepted after analyzing all the factors described in our article.
(286, 7 today)
Warm floor or radiator
With an underfloor heating system, your feet will always be warm. Comfort matters when choosing a method for heating a room.
Radiators dry out the air in the apartment and contribute to a deterioration in well-being; underfloor heating does not have such an effect on the atmosphere.
In the harsh Russian climate, only a warm floor will not be enough - the home will not warm up completely. Experts advise installing a warm water floor system at the same time and leaving radiators in the room for efficient heating of the area.
