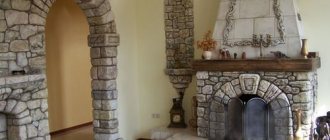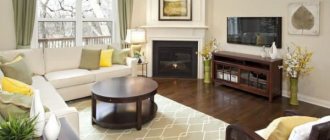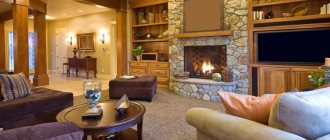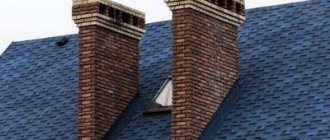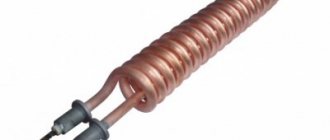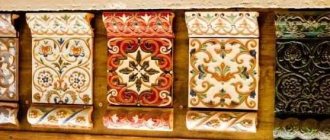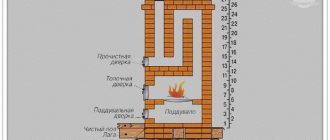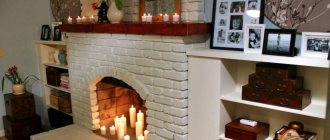Making a furnace from a metal pipe
Making a furnace from a metal pipe
Self-manufacturing of a furnace is carried out in several simple steps. However, the performer is required to maintain attentiveness and maximum accuracy during each event. The slightest inaccuracies can lead to serious consequences. For example, if the chimney is installed incorrectly, the stove may begin to smoke in the room, and poor quality welding work will cause leaks in the water tank.
Prepare a pipe with a diameter of 50 cm. The recommended pipe wall thickness is from 10 mm. In total you will need about one and a half meters of pipe.
Pipe stove
The design in question includes a water tank, which makes operating the stove more convenient and efficient. If desired, you can refuse to install a water tank. In this case, it is enough to simply exclude references to the water tank from the assembly manual. Otherwise, the oven will be manufactured using the same technology.
Homemade stove for a bath from a pipe (vertical)
First step
Cut the prepared pipe into 2 parts. The length of one of them (to be used directly for the manufacture of the stove) should be 900 mm, the second part (for the water tank) should be 60 cm.
Second step
Cut holes in a long piece of pipe for arranging the vent and firebox. From cut pieces of metal, make doors for the corresponding holes. To do this, it is enough to weld hinges, handles and latches to the blanks.
We cut out the doors and install the grate. We cut out the doors and install the grate.
Third step
Make slots in the walls of the housing for mounting the grate. You can weld the grate yourself from fittings. Select the spacing of the rods so that in the future the loaded fuel does not fall out into the spaces between them.
DIY oven
Weld the ears to the grate. Thanks to them, the product will be fixed in the slots.
Fourth step
In the rear upper part of the stove firebox, make a round hole to connect the smoke exhaust pipe.
Weld a horizontal pipe to the hole. In the future, you will connect the main part of the smoke exhaust structure to it. As a result, the chimney will be collapsible, which will make cleaning it much easier and more convenient. The recommended length of the smoke exhaust pipe is from 4-5 m. Determine the final length yourself. As a result, the outer part of the pipe should rise above the roof of the building by at least 50 cm.
If necessary, install the heater and water tank. These elements are usually included in the design when making a stove for a bath.
Tank on a pipe for a sauna stove
Place the heater on top of the stove firebox. Install the tank at the minimum possible distance from the firebox. Typically, one part of the tank is installed on supports, the other on the furnace firebox. Make racks from materials that are suitable and convenient for you. The main thing is that they are strong and securely fastened as much as possible.
An option is often used in which a smoke exhaust pipe is passed through a water tank, heating the liquid. However, in this case, all welding work must be performed to the highest possible quality. Any gaps will cause the tank to leak. As a result, water will enter the firebox and extinguish the fire.
If you wish, you can make changes to the design of the stove yourself, placing additional elements at your discretion.
It is recommended to equip the water tank with a tap.
Weld strong metal legs to the bottom of the oven. Installation of such units, as a rule, is carried out on special flood sheets.
Place a fireclay brick screen around the stove. It is also recommended to line the section of the smoke exhaust pipe before exiting the street with bricks.
Where the pipe crosses the materials of the house, lay fire-resistant material, for example, based on asbestos. This will provide adequate protection for materials from fire.
How to run a pipe through the roofHow to run a pipe through the roofHow to run a pipe through the roof
The section of the chimney passing through the attic should not have valves, views or other similar elements.
Chimney
The length of the horizontal sections of the smoke exhaust pipe should not exceed 100 cm.
Power of metal furnaces
Despite the rapid heating of the walls and the equally rapid fading of heat in the firebox, metal devices have a high efficiency factor - about 70-80%. How is it that a thin-walled furnace has such high power? The thing is that every modern oven is equipped with air supply adjustments. As soon as the air supply hole is closed, a slow burning mode begins inside the stove - the device operates longer with less wood fuel consumption. The oven doors close very tightly, and fresh air does not penetrate through them. As a result, the burning time of one bookmark is 8-12 hours. The heat does not quickly escape; the stove gradually releases its energy. The gradual release of heat from the firebox of a metal furnace is also caused by the presence of fireclay bricks inside, which is an additional heat accumulator.
Stoves with a long-burning system are also good because they do not pollute the air - exhaust gases are sent for recycling.
It is much easier to make a stove for a summer residence from metal with your own hands than from brick, and such work does not require complex materials - the most important thing is to equip it with high-quality metal or cast iron and act in accordance with pre-drawn drawings.
Installation
To install a metal stove in a bathhouse, you need to start by preparing a site for it. Such a stove weighs less than a brick stove; it does not require a foundation, but it has a greater fire hazard due to the high temperatures reached due to prolonged burning of wood.
The site for installing the furnace is prepared at least twice as large as the area occupied by the furnace itself, and consists of several layers located from bottom to top:
- asbestos coating;
- stainless steel;
- six-centimeter heat-resistant brick;
There is another option:
- we dig a shallow pit, maintaining the same proportion in terms of area;
- pour sand, crushed stone, compact it;
- fill it with cement mortar and wait for it to harden;
- We spread roofing felt as thermal insulation;
- We check the plane with a level, it is better to make a slight slope towards the drain;
- lay out two rows of red bricks.
To prevent fire, the stove should be placed no closer than one meter from walls and easily flammable objects. The walls around the stove are plastered, lined with bricks, sheathed with sheets of iron or mineralite, and a firewood storage area is separated. If the firebox is removed from the steam room, the opening is also protected from fire by non-combustible materials.
The location for creating the hole for installing the chimney must be provided during the construction of the bathhouse. Creating elbows in the chimney will cause soot to be deposited in such parts of the chimney, which will worsen the draft in the stove. If it is impossible to eliminate such places in the chimney, consider dismantling this area to clean it.
The chimney channel should be made of a double wall sandwich filled with basalt wool. As insulation, you can use a square water tank, which is installed in the ceiling.
Having installed the stove in place, we fill the heater with stones of basalt, river or sea pebbles, gabbro-diabase, soapstone, porphyriate, dunite, white quartz, crimson quartzite. It is better to choose flat stones and place them on the edge in the heater. Do not use stones with red veins or inclusions (this is iron), it is harmful to health when oxidized.
Fireplace dimensions
Before selecting the design and drawings, it is necessary to study the dimensions of the opening, fuel chamber and chimney. The listed dimensions are selected taking into account the area of the heated room, the relationship between them is described in the following way:
- The cross-sectional area of the chimney pipe is 1/9 of the portal quadrature.
- The depth of the firebox is usually 2 times less than the height of the portal opening.
- The area of the portal is 1/50 of the area of the room.
Don’t forget to choose the appropriate room for the fireplace
According to their design, fireplaces are divided into two types - corner and wall. It’s easier to build a wall-mounted version; a corner version is suitable for experienced craftsmen. To build a corner type, you need considerable experience in the stove business. Having chosen the dimensions of the future furnace, it is worth deciding on the area where the heating device will be placed:
You will have to remove the floor in the room, dismantle the screed and dig a pit without affecting existing utility networks, such as water supply, heated floors and others. An existing basement can also add hassle; not every covering will support the weight of the heating device
When choosing a site for a stove, do not forget about the foundation. You will have to remove the floor in the room, dismantle the screed and dig a pit without affecting existing utility networks, such as water supply, heated floors and others. An existing basement can also add hassle; not every covering can support the weight of a heating device.
Varieties
Over the long period of existence of fireplaces, the shape of their designs has changed hundreds of times. Today you can see the most incredible models of heating units that can decorate any interior.
Depending on the location of installation of iron fireplaces for the home, the following options are distinguished: corner fireplaces; wall and hanging, central and built-in. The hanging fireplace is especially popular and in demand.
Heating devices differ in the shape and size of the wood chamber. The firebox can be cone-shaped, cylindrical, in the form of a parallelepiped and other geometric shapes.
Also, iron fireplaces with wood are conventionally divided into two types:
- closed - the firebox is closed with heat-resistant glass, which increases the productivity of the device and there are no questions about its safety;
- open - the firebox is not covered with anything.
Furniture items
A few examples of furnishing a kitchen combined with a living room:
- 1. Sofa. It becomes an object that zones space. The sofa is placed with its back facing the place where food is prepared. In small rooms (less than 20 sq m) a corner is placed, which is placed against a wall installed perpendicular or parallel to the kitchen.
- 2. Set. According to designers, minimalist models without elaborate details look modern. The service, vases or glasses are placed on an open shelf. You can buy a fashionable display case for them. Furniture is placed near the wall. If the space is large (20 sq. m, 25 sq. m or 30 sq. m), then in the central part you can install an island, which also has sections for kitchen appliances.
- 3. Furniture set. The style should be combined with the design of both rooms. In small rooms, a compact table and chairs made of transparent material or painted in light colors look good. You can add a table with a round top to your living room interior. In spacious rooms, the kit is installed near the wall or in the central part. An elongated rectangular dining table would look good here.
Decorative finishing
A stove in a bathhouse is not only a source of heat, steam, and increased danger, it can also be a decoration for the room.
If you only care about the safety of the stove, then it is enough to paint it with modern paint to protect the metal from corrosion. The use of heat-resistant enamel based on silicone paints is no different from conventional enamels, but protects metal at temperatures up to +800 degrees. The metal is degreased and then paint is applied. After the first layer has dried, the next layer is applied. It is recommended to paint those metal elements that will be covered with brick and insulation.
The decoration of the stove in the bathhouse can perform a purely decorative function in the form of forged decorations and additional decorative elements of the stove itself. You can use heat-resistant paints of various colors with an antique effect. Decoration can also be used to eliminate the increased danger of a sauna stove.
The stove can be lined with red brick masonry (we have already considered this method), but the masonry on the sides can be decorative, in the form of a grid. On the firebox side, the stove can be covered with a screen made of forged elements or simply with a beautiful mesh fixed in the frame.
It can be covered with a beautiful casing, also covered with heat-resistant paint, in the color you like.
A stove lined with heat-resistant stone will look impressive; this will not only give a noble look to your product, but will also improve the quality of the stove itself.
The decorative decoration of your bathhouse stove depends only on your desire, taste and wallet size.
How to do it yourself?
Before you start making a stove, you need to develop a drawing or layout that will indicate the dimensions and components. Step-by-step instructions should be drawn starting from the pedestal and ending with the chimney. Be sure to consider the layout of your home and the location of load-bearing floors. If you write the instructions correctly and follow each step correctly, you will get a high-quality fireplace, whose assembly will not be difficult.
The heating of a metal fireplace is very strong, so the floor and walls should be prepared before installing it. If installation takes place on a wooden floor, then it is necessary to provide thermal insulation, which basalt wool will help with. After this, a pedestal is made from chipboard sheets, and a layer of ceramic tiles or any other fire-resistant base is placed on top of it. This is necessary to ensure safety, especially if the walls are covered with wallpaper.
When the preparatory work is completed, you can proceed to the next step - assembling the stove. First of all, you need to weld the side walls of the unit, and then weld the back and front walls to them. Before attaching the front part, a hole is cut in the middle to equip the fireplace with wood and at the bottom to clear it of ash. A denser metal piece of sheet should be welded to the finished part, which will become the bottom of the grill. First, legs should be attached to it, whose height should be 9.5-13 centimeters and thickness - at least 6-7 centimeters. The parameters of the legs vary depending on the total weight of the stove body in order to give it stability.
The next step in making a homemade fireplace is to install a cover for the combustion chamber and ash. It is recommended to make the first one two-layer in order to separate it from the walls of the fireplace. Next, a special grate is installed in the gap between the body and the ash chamber. The next step will be to install the doors and weld the corners 11-12 centimeters below the doors of the fireplace insert, as they will become the basis for the grate.
Finally, a lid with a hole for the chimney is installed on top. After the body is built, you need to check the entire unit with a building level for any irregularities; if any are found, the fireplace will need to be assembled first.
The second stage will be the installation of a chimney that will go outside through the roof to remove smoke. It can go out either straight, consisting of one pipe, or in a zigzag, including two or three elbows. The chimney is inserted into a hole previously cut on the top of the body, then it is carried along the wall until it exits to the open part of the roof. If the pipe consists of several parts, their joints will need to be treated with sealant.
After being brought to the roof, barrels or fungus are placed on top of the chimney, which will protect it from precipitation. Upon completion of all installation stages, you can begin decorating the stove. It can be decorated with gilding, a forged screen with patterns, or furnished with figurines.
Installation diagram and manufacturing stages
Fireplace diagram
To make a fireplace with your own hands, follow the installation diagram. The drawing indicates the dimensions of future furnace elements. According to the drawing data, at the initial stage the main metal elements are cut. To do this, use a grinder. Using a gas cutter produces sheets with uneven edges - they will have to be finished with a grinder and leveled.
Installation begins with preparing the installation site. A metal fireplace does not require the construction of a foundation; it is enough to level the surface and insulate the floor surface from fire. Insulation is carried out in any case, regardless of the material of manufacture. This type of work is carried out because burning wood may fall out of the fireplace - this can damage the floor covering.
After this, the walls around the installation site are shielded. The best option is to lay ceramic tiles - they are easy to care for, and their surface can be easily washed off soot. The shielding material must have high fire resistance.
Next, a stand for the combustion chamber is made. It is welded from a channel or a metal corner. The frame is covered with a sheet of metal, and legs or supports are welded to it. The frame must be highly stable to prevent the fireplace from tipping over.
The next stage is the manufacture of the firebox and enclosing frame. The side, bottom and top sheets of the combustion chamber walls are welded together, and the end sheets (except for the front) are welded. Before this, one or two partitions of incomplete profile are welded in the upper part of the chamber. The stepwise pattern of smoke movement will reduce heat loss with flue gases. This increases the fuel efficiency and efficiency of a metal fireplace.
After the partitions, a grate is installed in the lower third - it will divide the chamber into a firebox and an ash pan. The grille is installed on corners welded to the side walls and should be easily removable for replacement and cleaning. A window for the door is cut in the front sheet, and the sheet is welded to the firebox. The door hinges are installed and the door is installed.
The finished structure is scalded with a steel screen. The screen will increase the inertness of the fireplace and protect it from the hot surfaces of the firebox. A hole for the chimney is cut in the upper part. Facing and decorative elements are installed (optional).
Partitions
The interior of the kitchen and living room begins to be thought out from the junction of the two zones.
- Here are some of the ways and objects that delimit space:
- installation of a bar counter;
- kitchen island;
- big table;
- installation of a low partition.
Designers advise installing a wide counter, since you can sit at it like at a regular table, and high chairs are quite suitable for the whole family.
However, in small rooms (16 sq m), narrow counters are installed. Kitchen islands are convenient to use, but are only suitable for large kitchen-dining rooms (25 sq m or 30 sq m). Capital low partitions are installed only if it has been decided in advance what they will be used for (for example, as a TV stand).
Design Features
The main purpose of a wood-burning sauna stove with a water tank is to warm up the steam room well and maintain an acceptable room temperature for a long time. To get maximum results, the design is equipped with the following elements:
- Firebox
. The main purpose of this structural part is to be able to burn fuel to generate thermal energy. A grate is installed here, which has a certain angle of inclination towards the door. Due to this, combustion products are moved to a convenient place so that they can be easily removed. - Kamenka
. It consists of a large number of stones that gain sufficient temperature due to the combustion of fuel. Cobblestones transfer thermal energy to the room. Hot stones produce steam when water is poured over them. - Heat exchanger
. Most often they are a large tank of water. As wood burns, the liquid heats up. - Chimney
. It can be made of bricks or consist of a solid metal pipe. The main purpose is the removal of gases and combustion products. Due to this design feature, wood-burning sauna stoves with a water tank have low efficiency. - Ash pan
. The part of the structure that is located below the firebox. Solid combustion products come here. - Door with passage tunnel
. A similar structural element of a sauna stove with a heat exchanger is provided if lighting and maintaining combustion is carried out from a dressing room or other room.
DIY installation
If you wish, you can make a metal fireplace yourself using drawings you drew yourself or selected online. It won't take much time to make it. For a homemade fireplace you will need a little skill in welding, construction and installation work, as well as the following materials:
- for the base of the fireplace and protection of the walls - sheets of heat-resistant coating, as well as heat-resistant tiles or steel sheets 5 mm thick;
- for the fireplace body - steel corners for the frame and sheet steel;
- for the chimney - pipes, if necessary - metal elbows for them, as well as heat-insulating material;
- to complete the work and design - a grate, a glass firebox door, as well as fasteners.
An approximate step-by-step installation instruction will look like this:
Before installing the fireplace, it is necessary to prepare the surface of the floor and walls in the place where it will be installed. As a rule, thermal insulation is made with mineral wool and a metal sheet of heat-resistant steel is laid. To make the area around the fireplace more aesthetically pleasing, you can line it with tiles or bricks.
The furnace of the stove is made on the basis of a frame welded from metal corners and mounted on legs. The walls of the stove must be double-walled for more efficient combustion of fuel and longer retention of heat in it. It is necessary to make a hole in the front wall of the stove to load fuel into it, and install a grate and an ash pan at the bottom.
After creating the stove body, it is necessary to build a hood with a smoke collector. Depending on the location of the fireplace, the chimney will either go directly through the roof to the street or be stepped. In the second case, it is necessary to use transition elbows, which will bend the chimney and allow it to be “hidden” in the wall. All joints must be coated with heat-resistant mastic and laid with mineral wool.
Having completed the installation of the main parts, you can move on to framing the fireplace - lining it with tiles, bricks, attaching the firebox door, and installing a woodshed next to the fireplace. After this, you will be able to enjoy the result of the work done and the view of a live, warm fire in the house.
How to make a fireplace insert from metal yourself
An integral part of a real fireplace is the firebox. It is made exclusively from iron sheet. It is divided into several parts. One will play the role of a firewood combustion chamber, and the second will act as a smoke chamber. Make sure that these chambers are separated by a special damper, which, if closed, will retain the generated heat. Such a firebox can be purchased at a specialized store, or you can weld it yourself. This will require a welding machine and certain skills in this area to carry out the work.
If you do not have the skills to work with a welding machine, but have no desire to purchase a ready-made one, contact specialists who can help you organize it.
To make a fireplace insert, you need to know how to use a welding machine
If you are building a metal fireplace with your own hands, keep in mind that it must have a double wall. Such an organization will be able to heat cold air from a metal firebox. Therefore, if you do your own welding, take this detail into account.
copper
Fireplaces made of non-ferrous metal are more expensive than cast iron or steel. But they allow you to bring warm copper shades into the interior. A bronze fireplace is less prone to corrosion and rust. And the plasticity of the material makes it possible to make parts of any complexity and filigree from it, which allows you to make the fireplace a real work of art.
According to their purpose, metal fireplaces are divided into the following groups:
heating devices. This is the most common group of fireplaces, performing only the main function - heating the room;
stoves-fireplaces. The upper surface of such ovens is the hob. This way you can even heat food on small fireplaces or, for example, boil a kettle;
grill It turns out that this is also one of the types of metal fireplaces. The main function in such open-top structures is to cook food over coals or wood with low combustion;
decorative fireplaces. They do not provide much heat, but in metal decorative fireplaces you can watch the play of live fire. There are very compact models of decorative fireplaces, suitable for installation in the smallest niches.
Popular fireplace manufacturers
Fireplaces made in Russia are primarily brands such as Angara and MetaFire. In the range of hearths you can buy a metal fireplace made from sheet steel of the highest quality. These models can be used to heat an apartment or house with an area of up to 150 sq.m. The fireboxes are equipped with a hob and are equipped with a water circuit or jacket. The price for such a fireplace is affordable, and the controls are quite simple and intuitive.
Metal fireplaces produced by Termofor are no less popular. Such heating wood stoves are quite economical, and their quality is time-tested. The range includes stoves with a hob and outdoor barbecues for the garden and cottage.
European manufacturers are primarily brands such as: Boley, Fugar, Traforart. You can buy both classic and modern fireplaces, in high-tech, Provence, modern, art deco, and fusion styles. The price of such stoves is quite high.
From this video, you can learn how to install and position a wood-burning fireplace, the firebox of which has a cast iron or steel frame. Troubleshooting from a master:
Installation location
It is permissible to mount a metal hearth almost anywhere in the room, even in the center if desired. But such a location will be inferior from an aesthetic point of view and will not comply with fire safety regulations, since the structure can easily be touched and overturned.
The optimal solution is to install a metal wood-burning fireplace near the wall of the room; you can build the structure into it, which will save square meters of space. In this case, the chimney is carefully laid along the wall, and taking it outside is not difficult.
This option for placing the fireplace will prevent smoke in the air in the room. True, the wall behind it will not be clean - it will become smoky and black. The fireplace can be placed near the wall, stepping back a short distance from it.
In this case, if necessary, it will be easy to move it from one wall to another. It is also easier to care for since the structure is movable. This fireplace is accompanied by a fire partition, but even this will not be able to protect the walls from damage to the whitewashed and painted surface or darkening of the wallpaper.
In addition, a metal fireplace can be placed in the corner of the room, which is now considered a stylish option. In this case, it takes up less space: the room visually seems more spacious, since the living space is not overloaded.
The commercially available designer models of corner fireplaces stand out for their originality. They usually have small parameters and are stable. They are much easier to heat and then clean. The chimney will not be difficult to bring outside.
So, experts recommend the following options for placing fireplaces made of metal:
- built into an external wall;
- wall;
- angular;
- located separately.
The advantage of metal fireplaces
A metal fireplace stove is considered an excellent replacement for a brick heating unit. Its heat transfer will be quite enough to provide heat to one of the rooms in the house. Even in the coldest weather, it will warm everyone who is in the room.
A metal fireplace can be made in the form of a stylish and original design that easily fits into a sophisticated interior. By the way, metal stoves were invented by the Japanese, and they are excellent at decorating rooms for various purposes.
Among the advantages of fireplaces of this type, one should note their portability and lightness. They can be mounted, moved or dismantled without any problems. The weight of a metal stove-fireplace is much less than that of its stone counterpart; it does not require a strong, heavy and expensive foundation.
It combines ease of use with a high efficiency rate. To light it, a small amount of firewood is required. Little time and solid fuel are spent on warming up, since the metal heats up much faster than bricks and at the same time it gives off so much thermal energy that it is quite enough to keep warm in the cold.
Another important advantage of iron hearths is their ease of maintenance. They are easy to clean from soot. Then it will be enough to perform a wet cleaning and, if desired, polish to add shine. To do this, use citric acid and soda. Toothpaste, especially whitening, helps to cope with severe darkening. You can purchase fireplace care products at specialized retail outlets.
Peculiarities
A metal fireplace is an excellent device that can heat a room and relieve you of the cold. The heat output of such a stove depends on the level of preheating and the amount of firewood inside. A metal fireplace, thanks to its special qualities, will not let you freeze even in the winter cold. Another advantage of this stove is the ability to make it an elegant addition to your interior. Thanks to its varied design, it will fit into any room of any stylistic direction.
A metal fireplace is considered an invention of the Land of the Rising Sun. The Japanese have always been considered very practical, wise people with a high sense of style and the ability to competently decorate their homes.
This heating product is the full embodiment of all the qualities of its authors; it is light in weight, especially in comparison with its stone counterpart, and is easy to carry from room to room, as well as dismantled. Due to its lightweight design, a metal fireplace does not require an additional foundation, which will allow you to save a considerable amount.
8 photos
A huge advantage of a metal fireplace, which will delight housewives, is its ease of maintenance. They are easy to clean, and with regular care they will not lose their original appearance. During cleaning, it will be enough to clean off all the soot from the inside and outside, wipe with a damp cloth and lightly polish to give additional shine. As a rule, the above actions do not require any special means; you can clean everything with improvised means that are found in every home: soda, vinegar or citric acid. If desired, purchase special household chemicals for cleaning fireplaces, which are presented in household stores.
However, in addition to a large number of advantages, metal stoves for the home also have a number of features that should be taken into account before purchasing. Perhaps the most important disadvantage of such a fireplace is the increased fire hazard - if used improperly, the fire can spread to other objects.
Another disadvantage is the very rapid cooling of the unit after all the wood has burned out, unlike a fireplace stove, which continues to produce heat even after the fuel has burned out.
The fireplace body gets very hot and can cause severe burns if touched carelessly, so it is strongly recommended to wear special thick gloves when working with it
Design features
An iron fireplace in terms of its configuration has some significant differences in design. The principle is that the entire metal unit is placed as if on “legs”, a special support, or even more accurately, a stand, above which the firebox is already located. For such a configuration there is not even a need to create a “cushion”. But, even despite this, the species is not so low in mass, it will still need some kind of foundation.
Next, the chamber, or rather, the firebox, is connected to the chimney, which in turn is designed to remove all exhaust gases. To give the entire metal structure a design thought and a pleasant appearance, cladding is used; for fireplaces, the choice of materials is wide, but you need to remember the fire safety requirements.
Other tips
The living room with the kitchen can be combined and decorated with various shortcomings
It is important to calculate and anticipate everything in advance. Decorators and craftsmen share tips that will help avoid problems during repairs and furnishings:
The result depends on how detailed the project is drawn up. Oddly enough, it is worth taking into account the growth of loved ones and relatives. It is also recommended to calculate the approximate number of possible guests. You can get rid of food smells by installing a strong hood or ventilation system.
Small models are more suitable for housewives who do little cooking. If you plan to have a sleeping place in the living room, then it is important that the ringing of appliances and other kitchen utensils is not heard. Silent dishwashers and other appliances will come in handy.
In addition, you can install a sliding door and install a soundproof partition. If there is sensitivity to ultraviolet radiation, the owners hang thick curtains made of light-proof fabric. If household appliances do not match the direction of the interior, they are hidden behind furniture or put away in kitchen cabinets. When installing luminaires and lamps, they are guided by several criteria
It is important that the light falls evenly throughout the entire space. Especially bright lighting is preferable in the kitchen area and where the dining table is installed
In the living room, designers create a subdued atmosphere using wall sconces and table lamps. Multi-level stretch ceilings with LED strip also look good in this room.
Moisture-resistant finishing materials are more durable and easy to clean. Thus, they retain their appearance for a long time.
The kitchen combined with the living room combines:
- personal tastes of the owners;
- reliable finishing materials;
- current design ideas;
- convenience;
- trends. The best photos of kitchen living room design
