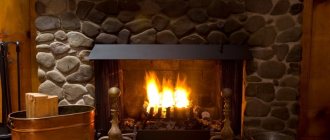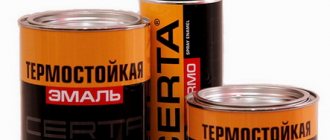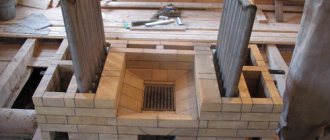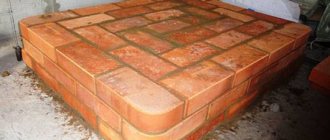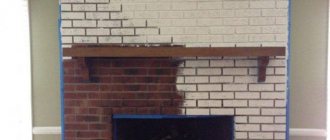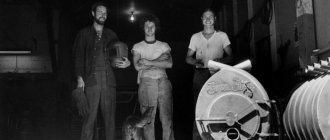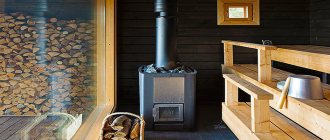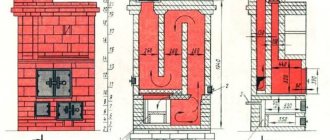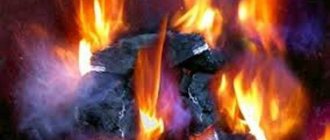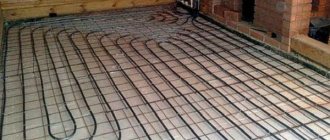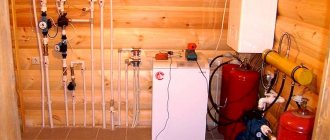Firebox walls
The walls of the firebox of fireplaces with increased heat transfer (Fig. 5.2, 1-3) are placed “on edge” with a distance of 6 cm from the fireplace body to form an air chamber behind the walls.
The side walls of the upper firebox 1, in accordance with the recommendations for the design of a classic fireplace, are installed at a slight angle relative to the side walls of the fireplace body. However, experience shows that it is not possible to find the optimal angular position of the walls (and, accordingly, find the angle that defines this position) in fireplaces of a small group (A = 51 cm and A = 63 cm) and the effect of their rotation remains practically zero. Let us remind you that turning the walls of the firebox is done to better reflect heat into the room. Some experts believe that it is better to use the rotation of the walls to maintain the fuel combustion process, so they try to concentrate this direction in the middle of the firebox. For this reason (due to low efficiency) in fireplace 2 (this is a fireplace A = 51 cm), the side walls of the firebox are placed without turning, they are parallel to the walls of the fireplace body.
The picture is different in the firebox of fireplaces of the medium and large groups, as can be seen from the fireboxes on the right (4-6). But even in these cases, it is impractical to set in advance a specific angle that determines the position of the side walls of the firebox. It is clear that it will depend not only on the width of the portal (dimension A), but also on the selected depth of the fireplace body (and, accordingly, the depth of the firebox). For medium and large fireplaces these values can vary significantly. In our example, the depth of the fireplace body is 2.5 bricks; it could be 3.0 bricks, which could also affect the choice of the angular position of the firebox walls.
Therefore, for fireplaces of medium and large groups, it is also impractical to set the specified angle in advance; usually it is ~ 30 °. The decision is best left to the discretion of the designer or performer.
Rear wall of the firebox
The beginning of its laying (2 rows on edge for fireplaces on the left and 4 and 5 rows for fireboxes on the right) should be placed in a binder with the side walls of the firebox; this is somewhat difficult to do, but the problem can be solved by appropriate trimming of the brick. Let us pay attention to the exception made with firebox No. 4: for laying the first 4 rows, halves of bricks were used, sawn lengthwise: 250 x 60 mm. This frees up an additional 6 cm of the depth of the firebox, or more precisely, its hearth, in favor of placing a fire pit (this is in conditions when the depth of the firebox, and therefore the hearth too, is made minimal)
Firebox No. 4 is the only one where the rear inclined wall is laid in horizontal rows, and the inclined surface of the wall is formed by an angular cut of the brick (20o from the vertical). Accordingly, the outer bricks are intertwined with the side walls, which are laid with a bevel. Due to this, the entire firebox receives strength properties: under temperature loads it does not form cracks and crevices, which, as the solution crumbles from them (with poor, low-quality solutions), can become through.
Pages: — — | — — | — — | — — | — — | — — | — —
How to connect two stoves into one pipe?
The degree of efficiency and reliability of chimneys directly depends on the heating devices connected to them, and vice versa. Therefore, choosing the optimal pipe option for stoves and fireplaces is a responsible and important undertaking that only a true professional can do.
This article brings to your attention information about modern factory stoves, the material and types of stove pipes, as well as the use of one chimney for two separate stoves.
Modern stoves and fireplaces - the coziness and comfort of your home
Modern stoves
Today, stoves and fireplaces are coming back into fashion, being a sign of wealth and high taste of the owner of the house. Laying fireplaces and stoves from brick is an art that not many masters can master, and which has become a rarity lately. That is why the modern market of fireplaces and stoves is successfully promoting factory-produced chimney systems.
Long-burning tube furnaces
Models of factory long-burning stoves
Among the latest developments in heating technology, a long-burning tube heating stove, designed for heating residential and non-residential premises with wood and heating or cooking food, has taken a strong position.
A stove with an efficiency of up to 85% is easy to install and requires minimal maintenance.
The oven was created taking into account modern capabilities and has the following features:
- convection dynamic heating of air, allowing you to quickly warm up the room;
- Long-term (8-10 hours) combustion mode is provided by a two-channel afterburning system;
- the firebox has a three-turn design;
- small overall dimensions;
- self-cooling or cast iron door;
- fireproof design + increased service life;
- hob;
- convenience and ease of operation and maintenance;
- Metal pipes for the stove are selected separately based on the parameters of the heated room and the configuration of the chimney.
Tube furnace diagram
Stoves for baths and saunas
- have a fundamentally different design. The stove is divided into two sections: one is the fuel (wood) combustion chamber. The second section contains heated stones. The heat from the flame passes through the stones and gives them heat, which heats the steam room.
Note!
The stones heat up to record high temperatures and heat the metal pipe of the furnace with their heat.
To avoid burns, pipes for sauna stoves (their lower element) are usually protected by an enclosing grille.
Rules that should not be forgotten when building a fireplace
Building a two-sided fireplace with your own hands is almost the same as building a regular fireplace, the only difference is the need to equip it with two doors equipped with heat-resistant glass. In addition, you can buy a ready-made double-sided fireplace in a specialized store, and then you will only have to make the foundation for it and lay out the chimney with your own hands.
There are several very important rules that should never be forgotten when building a fireplace:
Both rooms into which the double-sided fireplace doors open should not be accessible. In addition, the firebox should not be located next to the door or windows in the room
This is important not only from the point of view of comfort; frankly, it is difficult to sit comfortably near the door, but it is also important from the point of view of the fire safety of the fireplace. If you have chosen a wall-mounted type of fireplace, then you must remember that it should be placed exclusively near a brick wall.
- When building a fireplace, it is necessary to very carefully protect the floor underneath it from exposure to high temperatures. For this you can use fireproof brick or metal sheet. The size of such a platform should be several centimeters larger than the size of the fireplace base.
- When building a fireplace, certain proportions must be observed. For example, the depth of the fireplace should correlate with the area of the room where it is located, approximately 1 to 50. Accordingly, if we are talking about a double-sided fireplace, then both rooms into which the combustion chamber opens are taken into account. And the height of the fireplace should not exceed its depth by more than 2 times.
And finally, another very important rule, which is usually forgotten by the owners of country houses, who strive to “test in practice” a structure they built with their own hands as quickly as possible. You can light the fireplace for the first time no earlier than about a month after its construction is completed.
The fact is that the entire structure must dry very well. And such a long drying time is due to the fact that when building a fireplace, they use bricks that were previously soaked in water. Yes, and the solution needs to dry. If you light a fireplace without waiting for it to dry completely, the entire masonry may become covered with cracks, and such a structure will not last long.
Excerpts from regulatory documents
Heat transfer diagram.
You should know some excerpts.
For Russia. Excerpts from SNiP 41-01-2003, from clause 6.6.9 and the rules for chimney-furnace work (clause 3.6.3): “For each furnace, in most cases, it is necessary to provide a separate chimney or channel (hereinafter referred to as the chimney). It is allowed to connect two stoves to one chimney, which are located in the same apartment on the same floor. In the process of connecting chimneys, it will be necessary to provide cuts in them that have a height of at least 1 m from the lower connection of the pipes.”
Excerpts from SP 7.13130.2009, paragraph 5.47: “In residential multi-storey buildings and public buildings, the installation of fireplaces that burn solid fuel is allowed, provided that each fireplace is connected to a collective or individual chimney. The connection to the collective chimney must be made through an air seal, in most cases with connections to the vertical collector of branches through the floor of air ducts (at the level of each floor, which is located above).”
For Ukraine. Excerpts from DBN V.2.5-20-2001.
G.3. The removal of combustion products from gas household appliances, stoves and other gas household equipment, the designs of which provide for the removal of combustion products into the chimney, must be provided from each appliance, stove or unit through a separate chimney.
G.6. Gas non-household appliances (cookers, restaurant stoves, etc.) can be connected to both a common and separate chimney. It is also possible to provide smoke exhaust connecting pipes common to several units. The introduction of combustion products into a common chimney for several appliances must be provided at different levels or at a single level with a cut-out device in the manner described in Zh.3. The cross-sectional area of connecting pipes and chimneys must be determined by calculation, based on the conditions of simultaneous operation of all devices that are at that moment connected to the chimney exhaust device.
Schemes of single-turn chimneys: a – with one lower channel.; b – with several lower channels; c – with bottom heating.
The regulatory documents contain some distinctions for connecting gas devices and solid fuel fireplaces to one chimney (stoves and similar wood-burning structures). Building codes provide the following information: In most cases, one separate unit is required for each stove. However, the Slavs have a rather interesting mentality: laws are not a decree, and everyone loves to experiment, without thinking about the consequences. In practice, quite often you can find fireplaces on two floors, which are connected into one chimney. The upper fireplace has poor draft and smoke enters the second floor from the operation of the lower similar structure.
Theoretically, it is possible to connect. However, practice shows that such systems can only work under certain conditions: optimal height and design of the chimney, increased cross-section of the smoke channel, installation of several dampers (full blocking of the smoke channel), observance of the order of kindling of hearths (fireplaces), regulation of draft in two fireplaces (the most difficult moment).
Premises requirements
Before you build a fireplace in your home or country house with your own hands, you should familiarize yourself with the requirements for the premises for installing this structure. It is best to provide for the possibility of installation at the design stage, and you can build a fireplace with your own hands later.
Some features need to be taken into account:
- Furnaces are massive and therefore require a reinforced foundation.
- If the stove is complete, it will be useful not only for cooking, but also for heating the room. It is advisable to have enough space for the oven.
- It will be very expensive to carry out work if in a finished house you have to dismantle the floors between floors to create a chimney.
- A fireplace is easier than a stove to build in a finished home. However, although it is lighter than a stove, it may require a reinforced foundation.
- Structurally, a fireplace insert is simpler than a stove, requires less space and is installed faster.
Chimney installation
The chimney plays an important role in the reliable and safe operation of the fireplace. When installing it on the second floor, a problem may arise with the length of the channel, which impairs traction. The photo shows a diagram and standards for installing a chimney on the roof of a house. Compliance with the standards limits the possibility of simply increasing the length of the channel due to the height of the roof outlet.
Reliable draft is ensured when the chimney length is at least 450 cm from the ash pan to the edge of the pipe. If it cannot be ensured by increasing the height, then safety is increased by additional measures. The main methods are to install a deflector at the outlet and place spark arrestors inside the channel.
