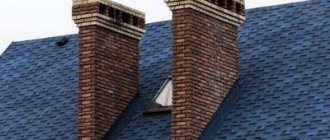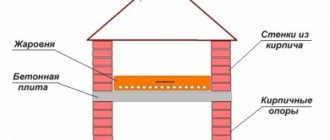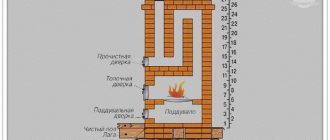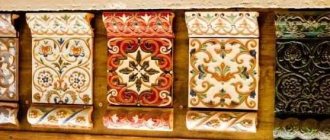When building a country house, the design of which includes a fireplace, many people wonder whether a foundation is needed for a fireplace. Some owners do not consider it necessary to install a solid foundation and limit themselves to installing supports, but over time, such a structure will shrink and gradually collapse. There is a technology for performing the work, according to which the foundation of the house should not be connected to the foundation for the furnace structure, since they are designed for different load-bearing loads.
Types of fireplaces
Stoves and fireplaces are used not only for heating a room. They create a comfortable, warm atmosphere in the house and are used for cooking. If you look at the flickering flame for 15 minutes, fatigue goes away and your mood improves.
The construction of such a structure must be approached with all responsibility. An obligatory step is the installation of a chimney and the construction of a reliable foundation. The room in which the fireplace is installed must be of sufficient area.
The easiest way to provide for the presence of a fireplace is during the construction phase. You can, of course, build the structure into a previously built house, but this will require additional financial and labor costs.
Types of brick fireplaces and their characteristics are presented in the table:
| № | Fireplace type | Characteristics |
| 1 | Angular | Mounted in one of the corners of the room. The firebox is located diagonally. The smoke chamber is arranged with inclined walls, the chimney is mounted inside a fire-resistant wall. It heats two rooms at once: the one in which it is located and the one located behind the wall, near the fireplace. |
| 2 | Built-in | It is erected only at the stage of building a house. Can be built into a wall, column, non-flammable thick partition. The advantage is that it does not take up much space. Not suitable for use in wooden houses. |
| 3 | Wall-mounted | It is used for large rooms, as it has significant dimensions. Typically the structure occupies the entire wall area. A chimney is installed on the outside of the wall. |
| 4 | Ostrovny | Installed in the center of the room or in any part of it, it has open approaches on all sides. This design takes up a lot of space. Do not install a fireplace near walls made of flammable materials. If the proper distance is maintained, it can be installed even in a wooden house. |
When adding a fireplace to a project, you must comply with all fire safety requirements.
Why do you need a foundation for a fireplace?
Building a foundation for a fireplace will extend its service life and protect residents from the threat of fire as a result of sparks entering through cracks in the walls of the structure.
You can use the fireplace without installing a reliable base under it, provided that it weighs no more than 500 kg. When using a structure of greater weight, shrinkage will occur over time. This will lead to the appearance of cracks and gradual destruction of the structure.
The foundation must be strictly level and ensure the level position of all elements of the system. It should be wider than the base of the stove or fireplace by at least 10 cm on each side.
The floor level should be 8-10 cm higher than the base under the fireplace.
It would be correct to lay the foundation for the fireplace during the installation of the foundation of the house. You first need to know the dimensions and weight of the heating structure, perform all the necessary calculations, and only after that proceed to constructing the base.
To protect against moisture, which is always present in the soil, waterproofing measures are carried out. To protect against moisture, roofing felt with a bitumen coating is used, laid in two layers so that the joints of the upper and lower rows do not intersect.
A distance of at least 5 cm is provided between the foundations of the house and the fireplace; it is covered with sand and compacted well.
Technology for building a fireplace foundation with your own hands
In the process of creating a foundation for a stove or fireplace in your house, you will need the following materials:
- concrete mixture (water, sand, crushed stone, cement);
- sand;
- brick;
- cement mortar;
- rubble stone;
- gravel.
You should also prepare the following tools:
- concrete mixer;
- tape measure, cord and clothespins;
- formwork;
- hammer;
- Bulgarian;
- shovel;
- level;
- welding machine;
- screwdriver
Before building a foundation for a stove or fireplace with your own hands, you need to dig a foundation pit, the parameters of which may be 12-17 cm larger than the dimensions of the base. Its depth should be approximately 75-110 cm for a two-story house and 65 cm for a one-story house. In non-heaving soils, a straightening sand cushion should be placed at the very bottom of the pit. In heaving soils it is made of gravel and sand - 60% gravel and 40% sand.
Scheme of the foundation for the fireplace.
The height of this pillow must correspond to a similar parameter of the foundation of the building itself. It must be placed with continuous moisture and in layers. Before you organize the cushion, you must smooth and compact the bottom soil of the pit. Compacting must be done manually or automatically. Using a level, you need to control the horizontalness of the base.
All puddles that have formed at the bottom of the pit after rains should be scooped out. If the soil has become fluid-plastic, it is cut back to its original state. If the walls of the excavation pit remain vertical and groundwater does not flow into it, then the foundation for the furnace can be made of either rubble concrete or brick. Here it is necessary to calculate which method is more economical, taking into account such important factors as, for example, the dimensions of the structure, the price of materials and their transportation.
If the foundation for the furnace is placed at a slope, as well as during subsidence and movement of the soil, additional forces may arise that contribute to the destruction of the foundation. This base must be raised to a level that will be 15-16 cm below the floor. In a strictly horizontal position, the surface must be very carefully straightened using a cement composition. The upper part of the base on which the fireplace is installed can only be processed after the above mixture has completely hardened.
The surface is laid out on cement mortar with two rows of bricks. Between them 2 layers of waterproofing material are laid. The best option is the end of the foundation strictly at the level of the finished floor. The base of the fireplace is installed on it, which means the part of the system located below the firebox.
Calculation of foundation dimensions
To correctly calculate the parameters of the base for a fireplace, you need to take into account the characteristics of the soil, the size and weight of the fireplace itself.
Foundation for the combustion structure
The foundation is laid 20 cm below the freezing point of the soil, so that during frost heaving of the soil it will not be pushed out. The depth of underground sources is also taken into account.
Clay soil with moisture in it is not able to withstand loads; it shrinks unevenly throughout its entire service life.
On sandy soil, shrinkage occurs over a short period. Under the pressure of weight, the sand is compacted and subsequently serves as a reliable basis for construction.
The width of the pit should be 5-15 cm larger than the size of the fireplace.
The minimum laying depth is 50 cm; if necessary, the base can be deepened by 1 m or more.
Pile foundation and connection to the floor
If the soil in your area is heaving, you may have to assemble a pile foundation. It is based on four piles, which have a reinforced concrete screed as a connection. Pipes can be reinforced concrete or reinforced at your discretion. The piles must be filled with concrete solution. Such a foundation can withstand a total load of up to 7 tons. It includes the weight of the foundation itself, equal to 1 ton, the heating unit itself and the chimney system, 4-5 tons.
The foundation, for which the formwork is performed to impart stability, can be assembled based on its type:
- For a wooden house, a foundation based on broken brick, small stone or gravel is suitable. The supports are installed in such a way that the distance between each of them is a small two bricks;
- For modern fireplace inserts, an excellent alternative would be to build a columnar foundation. It can be easily assembled both near the wall and in any corner of the room.
It is important that the base for the fireplace is strong enough. To do this, it is collected on the basis of concrete mortar, red stone and rubble stones. Due to the fact that the foundation of the house and the fireplace are two buildings not tied to each other, their shrinkage will also be completely different, which is natural and normal.
Between one foundation and another there should always be free space and a layer of sand equal to 6-10 centimeters.
The foundation, the reinforcement for which is selected based on its type, must be correctly connected to the floor. To do this, it is important to first purchase and prepare all the materials necessary for the work.
If you plan to fill the foundation with a concrete solution, it is important to prepare the correct and durable formwork for it and allow the solution to dry completely.
Basic moments
What to consider when installing a fireplace:
- the hole for the firebox should correspond to 1/50 of the area of the room;
- the height of the portal should be 2 times greater than the depth of the firebox;
- the chimney diameter is made 10-15 cm, it should be 10-15 times smaller than the firebox area;
- the fireplace is not installed in the path of drafts or near steps;
- The length of the chimney pipe is made at least 50 cm.
Foundation layout diagram
The total length of the smoke exhaust system is 3-4 m, sometimes it is increased to 7 m.
The structure must be protected from moisture. To do this, vertical and horizontal waterproofing is carried out using roll or coating materials.
DIY fireplace foundation
After all the calculations have been completed and the materials have been prepared, we begin to construct the base for the fireplace. As stated above, the foundation for the house and the fireplace should not be common.
Step-by-step installation instructions:
- Mark the location of the base; it should be 10 cm wider than the dimensions of the structure, taking into account the finishing materials.
- They dig a pit 20 cm deeper than the freezing point of the soil, but not less than 50 cm. The bottom is leveled and the soil is well compacted.
- Sand and crushed stone are poured in layers, 150-200 cm thick.
- Rubble stone, 200 mm thick, is poured and filled with prepared cement-sand mortar with the addition of crushed stone. Sand and cement are mixed in a ratio of 6:1.
- Following the same scheme, subsequent layers are poured until the desired height is reached.
- Upon reaching the floor level, the formwork is installed and filled with concrete so that the top layer is located 150 mm below the floor covering.
- Fill in the leveling screed.
- Start installing the fireplace.
Be sure to ensure that all structural elements are located strictly level.
How to calculate the dimensions of the foundation
When calculating the dimensions of the future structure, you should start from the fact that the foundation for the fireplace should be larger than the fireplace itself, that is, protrude beyond its limits by about 100-150 mm. As for the depth of the foundation, it varies depending on the characteristics of the soil: its flowability, the likelihood of freezing, etc. The minimum depth is 0.5-0.6 m, for a two-story house - approximately 0.8-1.0 m. The width of the foundation pit is determined by calculating the dimensions of the future structure plus 100-150 mm.
Leveling pad
Before pouring (laying) the foundation, it is necessary to prepare a leveling pad . To do this, you can take sand, which is compacted layer by layer manually or using special equipment and is gradually moistened with water. Each layer should be regularly checked to ensure it is level. The soil under the pillow must also be leveled and compacted. If the soil is heaving, the cushion is made of sand and gravel in a ratio of 4:6. The approximate height of the pillow is usually from 0.1 to 0.6 m and depends on the heaving of the soil.
The following materials are suitable as a basis for the foundation:
- brick;
- rubble stone;
- concrete.
Brick version
If the walls of the pit maintain the vertical shape, do not crumble, and are not exposed to nearby groundwater, then waterproof iron ore bricks can be used to build the foundation. To bind the masonry, a cement-sand mortar with a component ratio of 1:3 is used. It is worth considering that during the winter months, freezing of the soil may occur, which sometimes leads to deformation of the brick foundation. It is desirable that the beginning of the masonry be located at a depth below 20 cm of the freezing level. This factor can be neglected if you plan to live in the house all year round, provided that it is constantly heated, which minimizes the likelihood of freezing of the soil under the foundation.
Rubble concrete
If you decide to make a foundation from rubble stone, then be prepared to carry out the work step by step. The formwork is made strictly vertical, the inner walls are coated with bitumen or upholstered with roofing felt - so that the cement “milk” is not absorbed into the sand. The first layer is laid out from large stones with a diameter of about 15 cm. There should be a gap of about 20-30 mm between them, which is crushed with fine fraction. The resulting structure is generously filled with cement-sand mortar (1:3). The final leveling of the first layer is carried out using a creamy mortar with a cement to sand ratio of 1:1. It is better to do the next layer the next day.
Plain concrete
For concrete foundations, sand, Portland cement and gravel are taken: 1 part cement to 4 parts sand-gravel mixture. Reinforcement with a cell of about 10-15 cm is also used. As a rule, pouring is carried out in two approaches. After the first layer, the reinforcement is compacted. Then follows the second phase and, accordingly, the completion of the work. Complete setting of concrete occurs only on the third day. In summer, formwork is removed every 4-6 days, in winter - after 8-10.
Rubble concrete base
As in the first case, first they make markings and dig a pit of the required size.
Then the formwork is installed, placing its walls strictly level. Coat the wooden form with bitumen mastic or cover it with roofing felt so that concrete milk does not seep into the sand cushion.
Reinforced concrete base
Stones of at least 15 cm in size are not placed tightly on the bottom. The layer thickness should be 150 mm. The gaps between them are filled with crushed stone.
Prepare a cement-sand mortar in a 1:3 ratio and fill it with rubble stones.
If the solution is mixed by hand, lay one row per day. If you have a concrete mixer or construction mixer, you can get the job done much faster.
Reinforced concrete slab foundation
Foundation in a wooden house
Prepare a foundation pit and install formwork. Lay metal reinforcing mesh or steel rods at a distance of 15-20 cm from each other in the longitudinal and transverse directions. The intersections of the rods are connected with wire.
Prepare a solution of cement and gravel mixed in a ratio of 1:4. pouring is carried out in layers of 20 cm. The second and subsequent layers are poured after the previous ones have hardened.
When laying deep, a reinforcing structure of 4 piles is used, connected to each other by a reinforced concrete tie. Then carry out the work as described above.
Features of a fireplace in a wooden house
A foundation for a fireplace in a wooden house is mandatory. When performing calculations and installation work, you need to take into account the specifics of operation in a wooden house:
- The fireplace cannot be placed directly on the floor or ceiling; not only is the material flammable, it does not have sufficient strength to withstand significant load-bearing loads.
- When installing a large heating structure in a small room, the air will be too dry. This will lead to cracking of walls, ceilings, and wood floors.
- You cannot install the stove opposite windows and doors, as a draft will form, which can cause the almost extinct coals to ignite.
It is better to choose an island fireplace arrangement. When installing it next to a wall, it will overheat, which may result in a fire.
For the installation of brickwork, a lime-sand mortar is used; minimal gaps are left between the elements.
How to build a foundation for a stove with your own hands can be seen in the video:
A foundation for a fireplace weighing more than 500 kg is necessary to avoid uneven shrinkage and the formation of cracks through which a fire may occur. Before erecting a supporting structure, you need to correctly calculate all its parameters; the safety and service life of the fireplace will depend on this.
Kinds
There are two main types of fireplace bases:
- Solid foundation - this type of foundation is made of crushed brick, gravel or small stone. Supports of the second type should not be installed further from each other than at a distance of two bricks. Such a base is often installed under classic fireplaces in country wooden houses.
- A columnar foundation is a type of foundation for a classic and modern fireplace, which is most often installed directly next to the wall. Often such a foundation is mounted in the corner of a room.
The foundation for the fireplace and chimney is traditionally made of concrete, rubble stone or red brick. At the base, the entire system must be as strong as possible, because the weight of the entire device will fall on the sole.
The picture shows the foundation for the fireplace.











