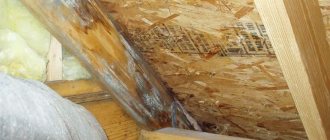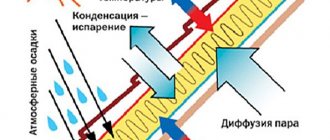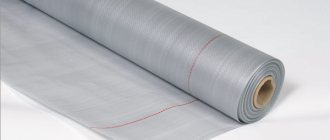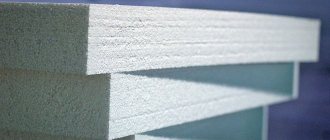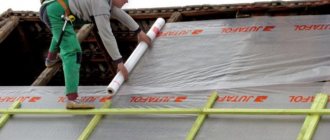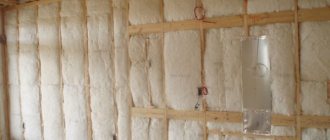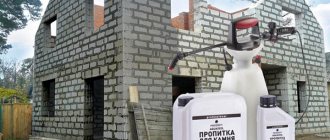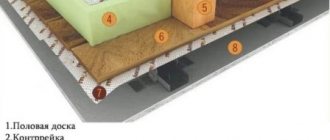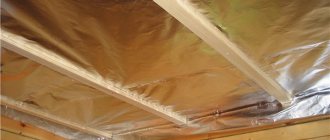Wall insulation is one of the key points of frame construction technology. It is always carried out, even if you are building a temporary country house. Thermal insulation material, by default, is laid between the strength racks of the frame and is the basis for the energy efficiency of the building. However, sometimes there is a need for additional insulation of the frame. There is no problem with this, and you can insulate it both from the outside and from the inside. This article is dedicated to the second option.
Do-it-yourself insulation of frame walls
The insulation of the walls of frame houses begins after the outer cladding of the frame has been arranged. Insulation and the necessary vapor and wind insulation are hung on the inside of the outer material (CBB, OSB, block house or metal profile). After this, the frame house is sheathed with wall panels, which cover the insulation and form internal walls. This is how high-quality walls of frame houses are used.
Insulation and finishing of the frame with your own hands.
Frame walls differ from permanent structures in the method of construction and insulation. They do not have a continuous supporting base. Therefore, the walls are insulated between individual load-bearing supports. Insulation of a frame house is carried out during the construction process.
When insulating main walls made of concrete or brick, the insulating material is placed on the outside of the wall. This provides a number of advantages - the wall is closed from precipitation, the temperatures in its cross section shift from zero to a positive scale. Thus, the wall stops freezing, which affects the life of the building and the finishing of the house. Therefore, external insulation is recommended for main walls.
A little about insulation
Mineral wool with a density of 30-35 kg/m³ is used as insulation in our frame house. This insulation is laid in layers with obligatory overlap with the next layer, the junction of the slabs of the previous layer. The logic here is simple: in this way, possible through-blowing between the sheets of insulation is eliminated and the so-called cold bridges are blocked. The more layers of insulation, the higher the energy efficiency of the house.
The thickness of the insulation is selected based on the purpose of the house. Considering that we have a house for seasonal living, the most important thing for it is not to provide protection from the cold in winter, but to prevent it from heating up from the sun in summer. In this regard, the thickness of the wall insulation was chosen to be 100 mm, in the roof it is a little larger - 150 mm, which is logical, since the roof heats up more. Objectively speaking, this thickness of insulation will be sufficient for use at home in the off-season, and even on weekends in winter. A small house will warm up quickly enough, and a couple of electric convectors will be enough to maintain a comfortable temperature.
How to insulate a frame
To insulate the walls of a frame house, you need to select a heat-insulating material, determine its sufficient thickness, and choose an installation technology. And also use a flexible approach in choosing the material for the internal walls that will cover the insulation. Then complete the interior wall finishing of the houses.
Finishing frame houses with high-quality materials.
This technology determines the general sequence of actions for assembling the wall of a house. When using various insulation materials, features are added to the general technology; each method has nuances. The technology for insulating the frame is determined by the material of the heat insulator.
A frame house can be insulated with mineral wool and does not require fasteners. Due to its ability to compress, mineral wool is placed between the supports and is well held between them. They work differently with polystyrene foam. When using it, insulation sheets must be fixed. It is also necessary to blow out the resulting cracks with foam.
Let's talk about how to properly insulate the frame of a house, what technology to use for high-quality finishing of houses. And also about what is better to insulate a frame house - mineral wool, polystyrene foam or other insulators - cork, ecowool.
Creating a warm ceiling
The procedure for insulating the ceiling of a frame house will be almost no different from insulating other types of houses with wooden floors. However, this moment is one of the most critical during the thermal insulation of the entire room.
Step-by-step process for covering a ceiling with mineral wool:
- It is recommended to carry out the procedure when the roof of the house is not yet fully assembled. Thus, the roof will not interfere with the dense installation of insulating material on top of the ceiling.
- A vapor barrier material is stretched onto the ceiling beams from the inside of the house, on top of which a 25 mm thick board, OSB sheets or simple plywood is nailed. In this case, the step between adjacent boards should be selected based on how the ceiling will be finished, but, as a rule, the distance between the axes of the boards is about 40 cm.
- After this, cotton wool is placed on top, according to the same rule as described above, without voids, covering the fur coats tightly. In this case, the insulation must be laid completely over the entire ceiling, including the overlap over the entire width of the walls.
- If the attic space is cold and is not used for permanent residence, then there is no need to lay membrane films on top of the insulation. You can immediately sew it up with plywood or boards to make it comfortable to walk on.
- If it is not possible to insulate the ceiling from above, then it can be insulated from the inside of the room. In this case, the insulation material is tied up so that it does not fall. After this, a vapor barrier material and a board or plywood are sewn on.
Please note that warm air has the ability to rise, so if the ceiling surface or roof is not insulated correctly, a large amount of heat will escape from the frame house.
Insulation of buildings with mineral wool
The simplest insulation of the frame with your own hands is done using mineral wool. In addition, cotton insulation has an advantage over polystyrene foam. It allows air to pass through, which affects the environmental friendliness of housing. In a properly built frame house there is no smell of mold or dampness.
Insulation with mineral wool for finishing.
To insulate frames, roll wool and so-called slabs or mats are used. Mats differ from rolled material in being more dense and rigid. While maintaining their spring properties, they work better in a vertical position, settle less and do not cake. Therefore, their use for insulating vertical walls is preferable to rolled wool.
On a note
Mineral wool has replaced traditional glass wool. It is made from molten stone. The resulting liquid mass is spun in a centrifuge and long fibers are obtained.
Therefore, mineral wool, like glass wool, contains small stone needles. The presence of stone components imposes certain safety requirements for working with this material. It is necessary to protect the respiratory system with a respirator to prevent small needle-like particles from entering the respiratory tract.
Insulation technology and vapor barrier
When working with cotton insulation, use the following installation technology:
- During construction and design, choose the pitch of frame supports corresponding to the length and width of the selected slabs or the width of the rolled wool. The distance between the supports should be less than the size of the cotton insulation.
- If the wall is insulated with rolled wool, it is unpacked and cut to size with special scissors. If the wall is insulated with slabs and mats, they are used in finished form; if necessary, they are cut with a special knife or saw. When working, use protective gloves and a respirator, and wear long sleeves.
- The insulation is placed between the supports after slight squeezing and compression.
- A membrane material is placed on the outside of the insulation. It is undesirable to use ordinary polyethylene instead of membrane vapor barrier. Polyethylene film does not have the necessary structure and does not allow vapor molecules to escape.
- On the inside, the insulation is covered with a vapor barrier. Thus, it is protected from possible dampness, while maintaining its “breathing” properties. Cotton insulation must be protected from moisture. When damp, cotton insulation loses its heat-insulating properties. Therefore, the mineral insulation is closed on both sides, from any dampness.
- On the inside, the insulation and vapor barrier are covered with wall sheathing, on top of which the wall finishing of the house is performed.
Mineral wool is twice as expensive as polystyrene foam. Therefore, in individual construction, a less suitable material is often preferred to cotton insulation - foamed polystyrene, known as polystyrene foam.
Selecting material for ceiling insulation
The insulation material to be used in a frame house should be selected based on the design features and preferences of the owners. Natural materials that are suitable for this purpose include mats and battings based on jute, hemp and straw. These materials are environmentally friendly and have good heat and sound insulation properties. Their use is completely harmless to the indoor atmosphere, but they have a drawback - they are flammable.
Scheme of the roof structure of a frame house.
Foam plastic, as in the case of wall insulation, can be used in the process of thermal insulation of the ceiling in such a house. This material is chosen for its low cost, ease of transportation and ease of installation, which makes it one of the most popular insulation materials. It is practically unable to absorb moisture and is characterized by excellent performance properties. The downside is a toxic substance called phenol, which is a component of inexpensive polystyrene foam. And during combustion, such material will become a source of toxic black smoke.
It is recommended to use materials obtained by extrusion for thermal insulation. Since extruded polystyrene foam is more resistant to fire and mechanical damage. It does not contain toxic substances and insulation such as polyurethane foam. It is able to maintain operational and technical characteristics over a wide temperature range.
Scheme for insulating the roof of a frame house.
The ceiling can be successfully insulated with mineral wool. Basalt fiber is usually produced in the form of slabs and rolls. This material is characterized by good performance qualities, including thermal insulation and sound insulation.
This material also has a disadvantage: the insulation may contain harmful substances, namely formaldehyde. Its spread can be prevented by the use of film materials, which should be used when installing the insulating “pie”. Among the additional disadvantages, one can highlight the fact that only about 3% moisture can reduce the thermal insulation characteristics of mineral wool by almost half.
An alternative is ecowool, which is almost pure cellulose; it contains 81%. This material is absolutely non-toxic and harmless, has excellent technical properties of sound and heat insulation. The insulation is hygroscopic, does not rot and is able to withstand flames for a long period. But installing ecowool yourself from the inside will be very difficult. You will need a certain level of skill and professional equipment.
https://moidomkarkas.ru/youtu.be/tMhfJ4z-PJk
It is worth remembering that it is the heat insulator that acts as one of the important elements of a frame-based house.
Foam insulation
Do-it-yourself insulation of a frame home with polystyrene foam from the inside is often chosen in order to save money. Polystyrene foam is much cheaper, and in addition, after working with it, it does not “prick” the skin of your hands.
The houses are insulated with polystyrene foam and there are many finishes.
Working with foam plastic
- During construction, choose a pitch of frame supports commensurate with the width of the foam board. This will save on insulation consumption and reduce the number of trims.
- The slabs are placed between the supports. If necessary, they are cut to size using a saw or a special tool for cutting foamed polystyrene.
- Insulation of a frame house with foam plastic from the inside is carried out by fixing the slabs to the frame supports.
- The joints between the slabs and the frame supports are covered with foam. Choose foam without an expansion effect, otherwise the slab will be pushed out of the wall.
Vapor barrier for walls with foam insulation is not necessary. However, from the inside, the polystyrene slab must be carefully closed to the living space. Polystyrene foam contains formaldehyde, which, when heated, can evaporate and enter the air of residential premises. Chronic poisoning with small doses of formaldehyde leads to allergies and immune diseases.
Polyethylene is chosen for the internal insulation of foam insulation. They cover the polystyrene, gluing the joints with tape. After which you can apply the internal wall cladding and finish it. A visual representation of the process of insulating a frame house from the inside in the video.
If we have a small frame house ↑
An interesting discussion revolved around the issue of insulating a frame house - how to do it competently and effectively? There are many nuances. I'll look at the main ones.
Stepan N.:
I undertook to build a small frame house. A brave decision for me. But it is not really intended for housing, but rather as a workshop, but it needs to be warm. The area of the room is only about 20 sq.m., the ceiling height is about 3 m, the window area is about 4 sq.m., the door is metal (Chinese); without vestibule. The insulation was made using 100 mm polystyrene foam boards. The outside of the wall was plastered. The floor and ceiling (which is also the roof) are simply polystyrene foam laid between the joists and rafters. Now I’m finishing the inside with plasterboard, but so far only the frame has gone through. Currently I heat with electricity. The maximum heater power is about 2 W. When the temperature outside reaches -20, in the room it reaches 18-20 degrees, and at -5-7 degrees. C - very comfortable: 20-25 degrees. C. This is at the level of human height, it is clear that higher up it is much warmer). It would seem that everything is OK, but I myself became interested - is this level of insulation normal or not quite sufficient? This question arose because I discovered that this foam material noticeably allows air to pass through. Interested. I conducted an experiment - poured water onto a leaf. And I was surprised that there was quite noticeable rain underneath. It is clear that some gas exchange will not be superfluous. But everything is good in moderation. It turns out that warm air leaves the room through the ceiling, and through the floor (as well as partly plastered walls), in turn, cold air is sucked in.
Can such heating results be considered acceptable? Or is it too late to redo something before the final drywall finishing? Maybe it’s worth reducing gas exchange through the floor and ceiling? Still, electricity is by no means free...
Alexey F.
For regions of Siberia, where frequent frosts down to minus 25-30 degrees are possible. C, the insulation result could have been better. It will be more effective if you use slabs of the same foam, but 150 mm thick. And if you also put 50 mm of mineral wool and foil on the inside, and put fiberboard on top after the plasterboard, then no frost is scary - at least -5, at least -40 degrees. S. It's on the 1st floor. And on the 2nd it’s generally hot. In my 13x13 house there are 5 convectors of 2 kW each.
Debrov V.
If a 2 kW heater does not warm up at -20 degrees. With a 20-meter room, this means that the insulation is insufficient. The optimal wall thickness for such frosts would be 17-20 cm; and the ceiling is 25 cm. This applies to insulation with a thermal conductivity coefficient of 0.035-0.045.
These are the opinions and arguments. And we will further delve into the practical issues of insulating a frame structure.
If you don’t want to read, you can watch this useful video:
Cross insulation
In addition to the main insulation, additional insulation of the frame house from the inside can be used during construction. It is made with a layer of insulation of less thickness, placing it on top of the frame supports on the inside. In this case, the plates of heat-insulating material are placed in a cross direction. If in the main insulating layer they were mounted with the long side up, then in the additional layer they were mounted with the long side horizontal.
On a note
A similar technology is used for cladding interior walls. For example, when covering a frame wall with plasterboard, it is hung in two layers, placing the slabs in different directions.
This technology is called cross-insulation. It has an important advantage. Cross insulation of a house allows you to place utility lines (wires, pipes) between the main and additional layers.
We cover the racks with insulation.
It also increases the overall layer of thermal insulation and improves the energy efficiency of the walls of the building. For subsequent installation of wall cladding, a sheathing is installed on the inside of the additional layer. Wall sheathing is attached on top of it.
Floor insulation
“Cranial” (support) beams are attached to the bottom of the side surfaces of the logs. Any sheet material spreads on them:
- chipboard;
- OSB;
- thick (at least 1 cm) plywood.
Can be used slab, unedged board, as well as boards of 2 - 3 grades. When using cheap lumber, they must be cleared of bark. In addition, before starting work, the surfaces of wooden sheets or lumber must be treated with an antiseptic. The surface of the roll is covered with a waterproofing membrane - moisture permeability is at least 800 g/m2. The canvas is laid overlapping with an overlap of about 20 cm onto the wall. Then a layer of any “breathable” insulation is laid:
- basalt wool;
- glass wool - special care should be taken during installation;
- slag;
- expanded clay
Wood waste can be used - small shavings and sawdust. But in this case it is necessary to provide for their protection from rodents. Another disadvantage is that sawdust is highly flammable.
A moisture-proof fabric is laid on top of the insulation. The work from the inside is completed with the installation of the “finished” floor and floor covering.
Decoration Materials
A frame house can look like a wooden structure, like a regular building with plastered walls or plastic panels. A different choice of decorative finishes is one of the features and advantages of frames. Here you can imitate a variety of surfaces, choose your favorite style and create any space according to the area. The choice of material for wall cladding should correspond to the wall insulation, as well as the design of the living space.
Interior finishing of frame houses is a multi-stage process that should begin with the rough finishing stage. The preparatory stage is the basis for high-quality finishing work. Today there are a lot of good materials with a quality mark to make a rough finish immediately with increased strength and to facilitate the process of installing and installing finishing materials. You need to know how to decorate the inside of a frame house.
Drywall
Sheathing frame houses is often done with plasterboard yourself. This universal material is used for any interior surfaces. With high technological and operational characteristics, it remains affordable. Multi-level ceilings, columns, built-in wall shelves, cabinets, niches are assembled from plasterboard using a frame and self-tapping screws to create a modern style of frame houses.
Interior finishing with plasterboard.
Lining and block house
Finishing the inside of a frame house with wooden panels - clapboard or block house - allows you to get a real wooden house. There is a wide variety of lining options: calm, landhouse, softline. Moreover, its cost will be several times less than the price of construction from profiled timber and ten times less than construction from logs.
On a note
To select the interior finishing material, look at the photos of completed work. Here the photos of frame houses show various options for finishing the interior wall.
OSB board
The use of OSB in finishing is the most inexpensive way to decorate walls. This material is used inside and outside the wall. However, due to the presence of synthetic glue in the composition, in residential premises the slabs must be covered with decorative plaster. In external walls, it is also necessary to insulate the surface of the slabs to prevent them from getting wet, damp, or coming apart. It is possible to use varnish.
Finishing the house with OSB boards.
MDF for interior wall
This material has higher environmental friendliness than OSB. It is intended for covering walls inside rooms. It is cheaper than clapboard boards, while maintaining its decorative properties - the MDF surface imitates the look of wood or boards. It has only positive reviews and in any case is considered one of the best materials to easily cover a house yourself.
Coloring
Before applying paint, you should thoroughly prepare the surfaces. It is necessary to degrease the walls and apply a primer to ensure maximum adhesion to the surface. Water-repellent components and antifungal additives are added to the paint. The paint can be matte, smooth, rough, satin.
Plastering walls
Coating the surface of the internal wall with a plaster mixture allows you to effectively isolate the internal frame from moisture from the living space. When covering OSB walls, decorative plaster is often used. Plaster mixtures can be rough, ready for painting. Or clean, decorative, with the addition of a coloring pigment or components for cladding with a change in texture and texture.
Wallpaper
The most correct decision is to apply wallpaper after covering the walls with plasterboard. This material provides a perfectly flat surface for gluing walls. Before gluing the wallpaper, you need to plaster the joints and apply a primer to the plasterboard surface.
Vinyl and non-woven wallpapers are mainly used, which are quite durable with a wide range of finishing options. Regular paper wallpaper and acrylic wallpaper are also used, although the latter wallpaper cannot be used in bedrooms.
Ceramic tile
Wall decoration with ceramic tiles is necessary inside wet domestic premises - in the bathroom, toilet, kitchen. To install the tiles, the wall is sheathed with moisture-resistant VGKL plasterboard or OSB. In this case, VGKL is used mainly for walls. And durable and popular OSB (oriented strand board) - for walls and floors.
A large number of color and size options are now available for sale. Ceramic tiles can be used to create unique design solutions in the kitchen and bathroom.
To finish a house according to all the rules, you need to use contacts of trusted construction companies with experience. Ask to see real construction projects, talk to the owners of the buildings to find out everything from the first person.
Frame house insulation technology: installation and installation of thermal insulation
Cotton thermal insulation is available in the form of dense slabs or rolled mats. Fragments of thermal insulation must be prepared and cut so that their dimensions are several millimeters larger than the size of the frame cell in which it is to be installed. This will eliminate gaps between the insulation and the framing members.
Often, for effective thermal protection, insulation must be laid in several layers. Strengthening and fixation is carried out using screws, wire, metal or polymer reinforced tapes. When the installation is completed, continuous vertical waterproofing is installed to prevent the ingress of water, moisture and direct contact with the outside atmosphere. It can be in the form of a specially produced roll or sheet material with its own fastening devices, but more often they use ordinary plastic film and double-sided tape. On the inside, a vapor barrier is installed on top of the thermal protection.
Installation of external waterproofing of the wall of a frame house
Due to human activity, as well as the fact that during the cold season the temperature inside the room is warmer than outside, steam is formed. It migrates through the wall from its warm to its cold surface. As a result, dew or condensation forms on the outside of the thermal insulation in the form of water absorbed into the internal space. Wet thermal protection poorly copes with its purpose. In addition, a humid environment creates favorable conditions for the life of microorganisms that are harmful to the health of those living in the house.
For vapor barrier, either a specially designed material or the same polyethylene film can also be used.
To improve the temperature and humidity conditions and increase the comfortable existence of people living or working in the house, a so-called system of ventilated facades was developed. No difference from other types of facade cladding is that a wide gap is left between the finishing cladding and the waterproofing on the outside, sufficient for the free passage of outside air. This method of finishing the facade allows you to enhance the thermal protection of the house in winter and make it cooler in summer.
In a frame house, load-bearing and auxiliary elements made of wood are usually used in large quantities. Wood is an organic material and its unfavorable properties include a high fire hazard and the ability to rot, be affected by fungus and mold. Therefore, wooden structures and products require additional protection. Antiseptics come to the rescue - substances that protect against various biological contaminants, produced in the form of impregnations, varnishes and paints. And also fire retardants, which increase the flash point, and when heated, release reagents that extinguish flames and open fire.
Metal elements of the frame and insulation system must be subjected to anti-corrosion protection.
