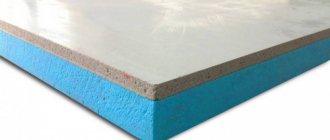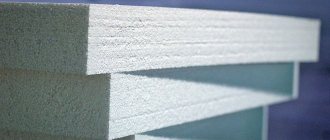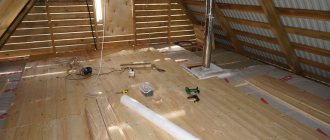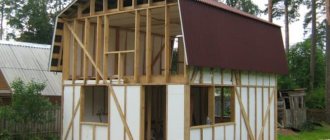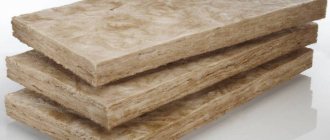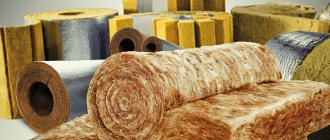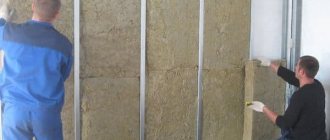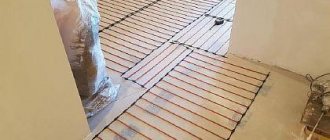The installation of floors is carried out in accordance with certain requirements, since the strength of the entire structure of the house depends on this. In some rooms, watertightness, gastightness and fire resistance are additionally taken into account.
In any case, the choice of the type of ceiling is based on preliminary calculations, since an incorrectly made structure in the future not only means failure, but also poses a threat to the lives of people living in such a building.
Peculiarities
The strength of all floors is calculated according to the constant load, which is determined by the weight of the house structure (the part that is located above), the weight of furniture, equipment and living people. Therefore, the ceiling of the attic space can be lightweight, and the basement or first floor must have a reinforced system.
It is worth considering whether the attic floor will bear additional load and whether it is planned to create a frequently used room there in the future. Also, according to SNiP, it must have very good thermal insulation.
Floors between floors are calculated based on indicators such as strength and bending, and also provide them with the required heat and noise insulation. According to SNiP fire standards, in wooden buildings or partially wooden structures, the ceiling of the first floor should be made of non-combustible material, and the attic should be durable, because no vibrations should occur under wind loads.
In addition to strength, special attention should be paid to sealing joints, because the main part of the building’s heat loss occurs through the roof.
Floors in a log structure
A log house is a structure made of logs laid in crowns and fastened together with lock joints cut at the edges and along the length of the logs. The structure of the log house itself is quite strong. Locks and longitudinal grooves in the logs firmly bind the log house, preventing the frame of the log house from falling apart.
However, the weight of the log house itself is only a small part of the loads present in the log house. The greatest load on the log house is exerted by the roof with its rafter system, and the load on the floors of the floors, attic or attic of the house.
A floor is an element of the building structure of a house that evenly distributes vertical loads on the floors of different levels of the house.
In addition to distributing the load, floors are made in such a way as to create an artificial barrier for the penetration of noise, cold, and heat loss between the levels (floors) of the house.
Considering the latter, it becomes clear that the ceiling between floors should not be heat-insulating, only sound insulation is sufficient. But the overlap of the first and last floors is better done with layers of noise and heat insulation.
Particular attention is paid to the layers of the first floor above the basement. This design contains a layer of waterproofing that separates the first floor of the house from the penetration of moisture from the basement or cold basement.
Monolithic
The overlap is carried out by pouring concrete into the formwork, which can be removable or permanent. The advantage of this type can be considered the lack of need to seal seams; also a characteristic feature is increased heat and sound insulation. However, this is a long and labor-intensive process.
Firstly, the bottom should be covered with plywood, then reinforcement should be made throughout the entire volume, large formwork should be removed, and only then start pouring concrete. In this case, the grade of cement should not be lower than 400. To complete the next stage of work, you should wait about a month, during which time the concrete will be completely fixed.
Therefore, high-rise buildings are not built using this technology. Monolithic floors are made in basements and rooms with high moisture. Most often, in two- and three-story frame buildings, the lower level is erected using this method, since poorly insulated floors contribute to the development of fungus and mold throughout the house.
Tree
The ceiling of the first floor along wooden beams should be additionally treated with antifungal and fireproofing agents. The sections must be left beveled and insulated with roofing felt. The floor frame can be made open at the ceiling level of the lower floor. This is very beautiful because wood is a natural and environmentally friendly material.
Such ceilings are erected in low-rise buildings; the weight of the structures allows them to be made by hand. However, when choosing wood, you should pay attention to its moisture content. All construction, and even more so structural elements, are selected in accordance with certain requirements given in SNiP.
Metal
This type of floors is more durable, can withstand heavy loads, and the installation of the building is carried out relatively quickly. However, the proportion of such products presupposes the presence of machines and mechanisms at the construction site.
The structures can cover fairly large spans (up to 8 meters); they are non-flammable, but require mandatory heat and sound insulation. If the floor system is made of metal (channel, I-beam, etc.), then the voids are most often filled with structural slabs, after which the surface is covered with fine slag and a cement screed is made.
Hollow core slabs have characteristic advantages:
- Reduce the specific weight of the structure.
- Thanks to the voids, they have heat and sound insulating qualities.
The use of such products is necessary in order to level the floor level, because the floor slabs have a certain height difference. This technological process of constructing partitions is carried out for buildings with a full and incomplete frame. For example, when in a two-level apartment the upper tier is smaller in area than the lower one. In addition, if possible, it is recommended to make a cantilever structure for small spans.
In other cases, when constructing the upper level, you should calculate its weight load and provide a strong and reliable rack system.
Choosing a heated floor system for a wooden house
- Electricity, or rather the possibility of a short circuit and fire, is one of the worst enemies of wood. But the electric elements of a heated floor are small in size and do not require the installation of thick, heavy cement screeds or multi-layer floor structures. Water heated floors, on the contrary, are absolutely safe. But due to its lower specific heat capacity compared to electric heated floors, it warms the room much less, because wood has low thermal conductivity.
Both statements are undoubtedly correct, but with correct calculations and subsequent installation of heated floors, as well as basic safety measures, both water and electric heated floors “get along” perfectly with wooden houses.
In this article we will look at the classic version of a two-story wooden house with a concrete basement.
We will do this in order to immediately touch upon the installation of dry and wet heated floors in one article, as well as how to make water and electric heated floors in a wooden house. That is, on the concrete floor of the basement we will make a classic water heated floor, which is filled with a cement screed. We will install a water-heated floor without screed on the wooden floor of the first floor. And in the ceiling between the first and second floors we will lay an electric heated floor. Thus, we will touch on all the main and most common types of heated floors suitable for wooden houses.
And as a result, in the future, by combining or changing heated floor systems with each other, it turns out that the very question of what kind of heated floor to make in a wooden house is not so important. It is important that you can arrange them as you please, both on concrete floors with a cement screed, and on wooden floors with or without a screed.
Reinforced concrete
Most often used in the construction of multi-storey buildings to cover the first and second floors. Firstly, they arrive ready-made in the form of hollow slabs to the construction site. Secondly, installation is carried out only with the help of machines and mechanisms, which greatly facilitates and speeds up the construction process.
These slabs are laid on supporting structures and crossbars. The products are fastened with cement mortar with a fine fraction of sand. There should be no air chambers, as this will significantly reduce the heat and noise insulation of the building. Insulation is made with mineral wool, which is a non-flammable and environmentally friendly material.
The floor slabs between the first floor and the second are produced in certain standards, so according to the architectural design they can lie directly on the supporting structures, the main thing is that they overlap by at least 15 cm. This is due to the fact that the internal reinforcement of the slab has clamps at the ends of 10 cm. They do not work in tension-compression, but serve only as an integral part of the reinforcing link.
The main reinforcement is located between the voids and has a fairly high steel class and cross-sectional diameter. Typically, reinforced concrete systems are supported by load-bearing walls or a crossbar, which has a base in the form of a series of columns or is itself supported by walls. One way or another, the slabs should be laid only taking into account the spacing of the columns and observing all standards.
Features of the foundation structure
Construction of the floor and foundation of a house on the ground The advantage of floors that rest directly on the underlying soil layers is that they do not carry additional load on the foundation of a private house.
The floors of the first floor, which are not in contact with the soil, provide for the construction of a kind of floor slab that rests on the foundation. Therefore, the second option requires taking these features into account when designing and calculating the required width of the base. If the base of the floor of the first floor is a reinforced concrete slab, you should definitely take care of waterproofing the foundation itself and the place of its contact with the overlapping structure, especially if this option is chosen due to high soil moisture. A slab that is not insulated with a water barrier will draw moisture from the foundation, which will lead to its premature destruction and loss of strength, as well as the penetration of dampness into the house. In addition, care should be taken to ventilate the space between the ceiling and the soil, thereby reducing the level of humidity here.
Prefabricated monolithic
Such technologies are carried out using the construction of a structural mesh of the floor (a structure that is calculated for strength and bending), the voids are filled with lightweight porous concrete (expanded clay, gas and foam concrete).
Concrete works in compression (in this case, its fragility is taken into account), and reinforcement works in tension and deflection, therefore, after installing the blocks, the floor area is additionally covered with reinforcing mesh. Next, the surface is poured with concrete, and after complete drying, it is covered with heat and sound insulating materials. Most often, polystyrene foam or expanded clay is used for insulation.
This construction technology is suitable for low-rise types of buildings. Due to the duration of the construction process, very good heat and sound insulation of the room is achieved, and the specific gravity of the floor is less.
In terms of technical and structural characteristics, porous blocks are not inferior to reinforced concrete slabs. Such a house will be cool in summer and hot in winter. It is wrong if the air temperature in the building changes sharply due to external factors.
Working moments
Which overlap is better or worse is decided on an individual basis. It is better to trust a good architect who knows exactly where the golden mean is.
The installation of floor beams on the first floor plays a huge role: speed, labor costs, material characteristics and other main features prescribed in SNiP.
In addition to all of the above flooring indicators, its specific weight affects the total weight of the entire structure, which affects the choice of foundation. It, in turn, also comes in several types - depending on the type of building, its weight and foundation.
The cost of the foundation is about 30% of all construction costs, so by reducing the weight of the floors, you can reduce the load of the building on the foundation and, accordingly, the cost of construction as a whole.
Insulation of the first floor ceiling is most often done with basalt wool, which is non-flammable and non-toxic. Waterproofing is done with roofing felt and resins. The lowest floor should be protected as much as possible from moisture and heat loss, because the slightest freezing will lead to unwanted condensation and the appearance of moisture and rot.
Features of basement floors
Before deciding how to cover the ground floor, you should decide on the purpose of the premises that will be located in it. It is clear that of all the floors in the house, the basement should be the strongest, since it will have to bear the load not only from furniture and the weight of people on the top floor, but also from the structures above.
So:
- This depends on the number of storeys of the building and its size in plan - in projects such structures are calculated taking into account all these factors. In private houses there are few floors, and the floor loads are small - on average, they are 150 kg/m2. Therefore, the choice of construction type is mainly influenced by the type of wall material.
- Well, in the case of the ground floor, this is also the purpose of the premises located in it. If there is a basement, this is where the communication equipment (boiler, boiler, manifold, pumping station) is located. There are also pipe inlets that supply and drain water, which extend to the upper floor through the ceiling.
- When a recreation area is provided in the basement, it often contains a fireplace, the chimney of which can be external, but can also pass through the ceiling. It is clear that in this case the material should be selected for fire safety reasons.
- Thermal engineering of the ceiling is most important when there are unheated rooms in the recessed part of the house: cellar, greenhouse, storage rooms.
Communication equipment is most often located in the basement
The fireplace flue passes through the basement floor
Ceilings above rooms with wet operating conditions require complete tightness
As for moisture resistance, it is important not only when the ceiling separates cold and warm floors, and moisture condensation creates a whole problem. This is also true when there are rooms below that are associated with wet operating conditions - after all, steam, as you know, always rises.
In both cases, wooden floors on the ground floor are not the best solution. However, there are excellent alternatives, which the instructions below will tell the reader about. It will talk about materials, their properties and installation technologies.
Structural nuances
There are many ways to construct floors, but from a constructive point of view, they can be divided into only two groups: beamless and those mounted on beams. True, today new technologies have also appeared that are something in between these two concepts.
So:
- Covering the basement floor with wooden beams is most often done when a wooden house is being built. This can be not only a timber or log version, but also a frame-panel version.
- Considering the low weight of such a floor, this option is optimal for walls built from cellular concrete blocks - after all, they do not have the same strength as brickwork to withstand the weight of heavy reinforced concrete slabs without consequences. However, they are not used for the construction of walls of basement floors - and especially basements. Perhaps, only in the ground part.
- For many developers, an important factor is the price, which when using wooden or composite beams is the lowest. However, such a design is not always optimal for the basement floor, as was mentioned earlier.
Floor made of wooden beams
Floor slab for the ground floor
Monolithic ceiling of the basement floor
Combined floor structure, in which there are beams, prefabricated elements, and a monolithic layer
- Beamless floors, in turn, are also divided into several subgroups. In both civil and industrial construction, the most common is the prefabricated option, in which the floor is assembled from fully prefabricated slabs.
- The advantages of such floors include a high degree of strength, the possibility of quick assembly, as well as a flat ceiling surface, almost ready for further finishing. The disadvantage is the high cost, as well as the heavy weight, which requires the mandatory use of lifting equipment.
- It also creates some restrictions in use for the slabs. For example, it is undesirable to support a heavy ceiling on walls made of cellular concrete. And in general, the margin of safety that they have is not always necessary for a private home.
- However, hollow-core reinforced concrete slabs for covering the basement floor can be considered the best option. After all, even in a wooden house, the walls of a recessed floor are built either from concrete or brick - and for them the weight of reinforced concrete floors is not an obstacle.
- In private construction, monolithic floors are very often made, which in terms of characteristics are a cross between the beam and prefabricated version. Their advantages are: low cost of construction, low weight, as well as the possibility of do-it-yourself installation.
The monolithic option has the fewest disadvantages - in fact, only one. This is a high labor intensity, comparable to pouring a slab foundation.
However, where one of the most important conditions for covering is tightness, this design, as well as a prefabricated monolithic one, is the best option. It is about their features that we want to tell you in more detail.
What to consider?
The attic and interfloor floors are additionally covered with a vapor barrier film. Before the construction of the first floor ceiling, the foundation is double waterproofed, but moisture is still formed as a result of the temperature difference between the external and internal spaces, so its level should be built according to all the rules and requirements.
Also, despite the advantages, various types of floors also have disadvantages. For example, monolithic structures require a team of workers and special equipment. And in the case of concrete mortar, you will have to wait about a month for it to harden before continuing work.
The same wooden systems, although easier to install, require mandatory treatment with special compounds, and their service life is shorter.
Floor of the first floor of a private house on the ground
Solid floors and floors on supports for joists are made on the ground.
First floor floors on joists
Let's talk about joists and supports. When installing such a floor, the logs rest on supports in the form of pillars made of ordinary clay bricks. Sand-lime and other bricks for constructing floor supports are not allowed (SNiP).
Let me explain why. Ordinary solid red clay brick, produced at any factory, is practically not afraid of moisture. That is why it is used for the construction of foundations (plinths) and supports for floor joists.
You can view any brick from the main brick manufacturers on the website https://www.s2mix.ru/oblitsovochnyy-kirpich. There, residents of the Moscow region can choose construction and facing bricks with delivery. The Vorotynsky, BRAER, TEREX, Aleksinsky, Tovarkovsky and other brick factories are represented.
First floor floors on the ground
The main problem with floors on the ground is the danger of groundwater and other water penetrating into the floor structure.
This problem is solved by a waterproofing layer of the floor structure, which is mandatory for floors of this type. In practice, waterproofing is done using rolled waterproofing materials. They should form a single surface with an approach to the walls (foundation) of the house.
The second problem with floors on the ground is possible seasonal or any other deformation of the soil, which will inevitably lead to damage to the floor structure.
This problem is solved by leveling the soil base, or, more simply, by installing special underlying layers, or even simpler by backfilling (possibly with concreting). In practice, non-rock soils are compacted. Next, they are strengthened with crushed stone or gravel laid to a thickness of at least 4 cm.
On top of the gravel backfill, through a layer of rolled waterproofing, a concrete underlying layer (rough screed) is made. In houses where the groundwater level is below 2 meters, a rough screed is not necessary.
The third problem with floors on the ground is the uniform distribution of the load on the ground. Traditionally and normatively, this problem is solved by a screed. In our multi-layer “pie”, this is the finishing screed.
In addition to all of the above, the floor of the first floor of a private house on the ground must be insulated. Floor insulation is installed between the subfloor and the finishing screed. For insulation, rigid insulation is used that does not interact with cement mortars (extruded slabs).
