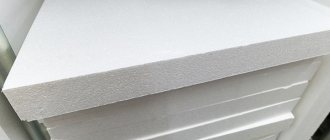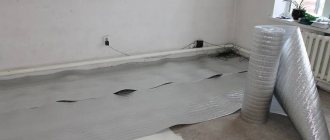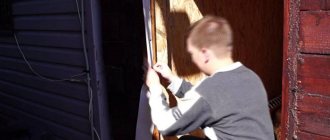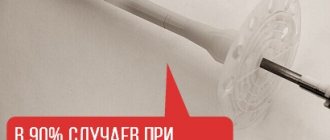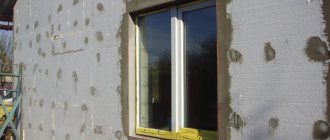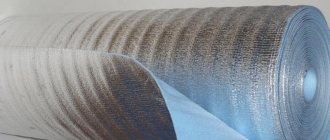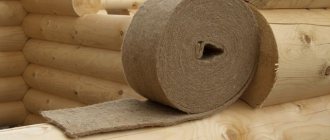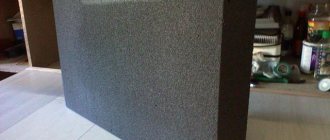Purpose and advantages of disc fastening
Dowels of a special shape, which are used to install thermal insulation, are called mushrooms or umbrellas in construction. They provide a secure fit even to fragile materials.
With their help, the heat insulator can be attached to various materials:
Advantages of disc mounting:
- Thanks to the wide cap of the mushroom, a reliable fit to any building insulation is ensured.
- The umbrella, thanks to its long leg, can withstand significant loads. In the center there is a special hole in the cap into which a dowel is inserted.
- On the inside, the surface of the cap is rough for greater adhesion to the insulation.
- Dowels have anti-corrosion properties.
- The plastic from which the dowel is made is inexpensive and reliable.
- The fungal umbrella is a bendable element. It cannot damage the sealing product.
- For reliability, the dowel inside the structure expands in all directions, which leads to strengthening of the fastener structure.
Types of fasteners for thermal insulation.
The mushroom dowel for attaching insulation can be plastic or steel. Its type depends on the insulation with which builders have to work. Also, dowels differ from each other in the type and quality of production, and in their configuration. The design may include a thermal head.
Features of plastic fasteners
There are cone-shaped holes on the surface of the umbrella. This design feature provides additional adhesion to the material. For installation of non-solid materials, nylon fasteners are used, which are made from high-strength polypropylene, nylon, and polyamide.
The features of such fungi include:
- lack of response to temperature changes;
- low cost;
- reduced thermal conductivity;
- impeccable stability in extremely harsh conditions;
- long service life due to the absence of rot and rust;
- load bearing capacity of 400 kg/m2.
Plastic fungi are widely used for insulating walls made of brick and concrete.
Metal fasteners
The internals of the metal fasteners are made of steel. The sleeve used is polypropylene, at the end of which there are spacers. With this type of fastener, a high degree of load is allowed. Telescopic fasteners TechnoNIKOL are used for arranging the facade. The disadvantages of the material include:
- high price;
- the occurrence of condensation at the entry point of the metal rod;
- possible rust (metal parts come into contact with moisture, rust may appear on the plaster).
Thermal Head Fasteners
It is a metal rod, which is coated with polyamide near the cap. This plastic part prevents condensation from accumulating at the fastening points, thereby preventing rust from appearing on the plaster.
These devices are mainly used for insulating wooden houses. The advantages of these fungi are similar to the positive properties of plastic and metal fasteners. The disadvantage of the product is the high price, which surpasses everything in this segment.
Types of thermal insulation materials
Materials for building insulation that prevail in the modern construction market:
- polystyrene foam is a popular material used for wall insulation;
- penoplex slabs are a “relative” of foam plastic, in terms of production they are higher than foam plastic;
- expanded polystyrene is a porous material that is used to insulate floors, walls, and various partitions;
- glass wool is an excellent material for insulating floors and ceilings;
- slag wool - blocks heat well, but due to fear of moisture and poor quality it is not widely used;
- mineral wool is an environmentally friendly material, ideal for insulation inside the house;
- ecowool - this material is perfect for insulating the walls of residential and private houses; it is also an environmentally friendly material;
- polyurethane foam attaches well to all painted surfaces, metal, brick, glass, wood, concrete, and is perfect for insulating ceilings, walls and floors;
- reflective thermal insulation (foil) – is a layer of reflective material 2 cm thick.
Having familiarized yourself with the types of material, you can clearly conclude: there is no ideal insulation. The choice should be based on the intended goals, funds and the material itself.
Methods of attaching insulation to the wall and their features
Using lathing
Convenient when using soft insulation, such as mineral wool. Before laying, it is necessary to prepare the surface: a frame of bars is attached to the wall, and mineral wool is placed in the resulting cells.
On the street, insulation is attached using lathing when there is a need for a ventilated façade. In this case, the frame is made of a metal profile.
However, this method is not used when preference for cladding is given to a wet facade, since the latter involves plaster and various solutions and mixtures are used during work. Soft insulation is not able to withstand the weight of the plaster layer.
For dowels and nails
To install the insulation, dowels are required. They come in three types:
- plastic;
- dowel with metal nail;
- mushroom dowel with a metal rod equipped with a thermal head.
To attach the insulation to a brick wall, the length of the fastener is required to be 70 mm greater than the thickness of the seal. A plastic product is used with a length of no more than 120 mm. A dowel larger than the specified size will cause the nail to break.
On glue
A large number of adhesive bases are offered for installing thermal insulation. There is no big difference between them. The main thing is that they match the type of insulation chosen. For example, attaching insulation to a wooden wall with glue is quite appropriate. The composition of the glue should not be coarse. If this occurs, this indicates improper storage of the product and the quality of the adhesive composition.
During the installation process, the builder will need a bucket, a drill with a whisk. Thanks to them, the adhesive base is diluted. A spatula and grater are used to apply the base to the walls. To install the fungi, you will need a hammer drill with a drill of the required length and appropriate diameter.
Step-by-step insulation of a wooden house with your own hands
The technology for laying heat insulation on the walls of a wooden house lies in the correct sequence.
Wood preparation
Preparation work includes cleaning the wood surface and treating it with specific solutions with antiseptic properties. This is necessary in order to prevent the possible occurrence of fungal infections on lumber. This composition should only be applied to a dry and clean surface. All subsequent work can be carried out only after the antiseptic has completely dried.
Tip: You can save on the purchase of special products for wood processing by using pre-purified used machine oil. Its cost is relatively low.
Frame structure
The assembly of the frame involves the installation of wooden beams, the height of which will be in accordance with the thickness of the insulator slabs. They are mounted so as to form a sheathing.
- First, attach the vertical bars. The installation of the first beam occurs at the edge from the section of the wall that protrudes forward. After this, the bar is set strictly at an angle of 90 degrees to the horizon using a level. A holder (wood inserts) of appropriate thickness is installed in the gaps between the wall and the beam.
- The end beam is installed in the same way. I pull cords between the outer beams, according to which the other intermediate beams are then placed.
- The distance between the beams corresponds to 60 cm, but it is possible to use a different distance, the main thing is to focus on the width of the insulation boards. After this, horizontal beams running across are fixed. The gap between them should correspond to the length of the insulation boards.
Related article: Which insulation is better for the walls of a brick house
Installation of insulation
The slabs are installed in the resulting sheathing. Installation is carried out with the expectation that the insulator fragment should fit tightly into the cell space. If the calculations turn out to be slightly incorrect, one of the edges of the slab can be cut to the desired size.
The insulation is attached to a wooden wall with a fungus using special long-length screws. One piece of mineral wool slab measuring 1200*600mm requires 8 fungi, 6 of them are attached around the perimeter and 2 in the central part.
The mount for the thermal insulator to a wooden wall must be screwed in, avoiding gaps, otherwise the slab may subsequently bulge forward.
Wind and water protection
Wind protection and vapor barrier film are laid on top of the equipped frame. It is convenient to secure the film using a stapler.
The strips must be placed strictly vertically with an overlap of 10 cm at the edges. The film should be stretched tightly and not move away from the frame.
Decorative finishing
After installation of the insulation is completed, the ventilated façade is attached. It can be made either on the basis of siding or using a block house or economical plastic lining.
Step-by-step insulation technology using fasteners in the form of fungi
Before attaching thermal insulation, it is necessary to place a vapor barrier material on the area of future insulation. Along with its immediate purpose, it will serve as an additional fastening.
Wall insulation
The installation process consists of simple steps:
- The entire area where the insulation is placed must be marked for drilling in increments of 0.8 m horizontally and 0.3 m vertically.
- Then the holes are drilled. The drilling diameter must match the mounting leg.
- Then the sleeve is inserted into this hole by hand. The core is placed in the sleeve and driven until it stops. At the same time, the umbrella opens with a special protection cover.
To begin installing the insulation, you must first install a guide strip at the bottom of the wall. When installed, it will prevent the material from sliding down.
If the insulation is attached with glue, then the fungi are installed only after the glue has completely dried. The resulting joints between parts of the material are treated with polyurethane foam. You can also use foil tape if foam is used.
Calculation of the required number of fasteners is carried out according to the formula:
W (quantity) = S (coverage area) * Q (number of dowels per square meter).
The Q value for penoplex will be 4, and for basalt wool 6.
Substituting all the data into the formula, you get the required number of fasteners. You should always remember to have a reserve.
Thermal insulation of the base
The basement of any building must be properly insulated. Due to poor insulation of this part of the building, cold will enter the house through the soil and floor. Installation of thermal insulation is as follows:
- In order to begin attaching the thermal insulation, it is necessary to provide access to the surface of the base. It is best to carry out this operation at the stage of building construction.
- Mastic is applied to the surface, which promotes adhesion of the adhesive base.
- It is better to use polystyrene foam as a heat insulator. It is not affected by moisture. The glue is mastic, which will perfectly fix the insulation sheets.
- To insulate the base, you don’t need to spend money on fungi. The glued sealing material will be covered with soil in any case. This will ensure that the seal is pressed against the perimeter of the base.
- After gluing the material, the joining seams must be filled with foam.
What does the mineral wool cover on the wall, how and why should it be attached?
In fact, stone fiber is attached to the walls not to block any elements from view. The purpose of the event is to isolate the vertical surface from the external environment.
Fibrous mineral wool with air perfectly inhibits heat transfer, and the chaotic arrangement of threads can absorb a lot of acoustic noise. But fixing a slab or several products will not solve the issue; a balanced and comprehensive approach is needed. The main task is to select basalt insulation with the appropriate properties, but this is not enough. You need to know exactly how to attach the insulating material and the installation sequence of the entire thermal insulation system.
Practical tips
In this short section we have collected useful, practical tips that will help when installing thermal insulation.
- If you use polystyrene foam, moisten it with water before applying the foam adhesive. This will improve the adhesion (adhesion) of the foam and the sheet.
- When insulating walls outside, there may be a blockage - a protrusion at the bottom of the wall of the house. In this case, the base profile does not need to be installed. Simply cover the pile with waterproofing to prevent moisture from getting into the insulator.
- Insulation sheets should always be fastened in a checkerboard pattern. This is necessary for inconsistency of seams. This fastening allows you to avoid cold bridges.
- Do not leave fixed material on the wall unprotected. Putty foam or hard stone wool or cover soft slabs with a windproof layer immediately. If moisture gets into the thermal insulation during the installation stage, the material will do its job very poorly.
We looked at the general principles of how to attach mineral wool or other thermal insulation. As you can see, attaching insulation to the wall is a non-trivial task, but it requires some skills.
And one more trick:
Outside or inside: what determines the method of attaching mineral wool?
Insulation can be done both from the inside of the premises and from the outside; accordingly, the requirements for the reliability of fixation are different. If gluing with special adhesive mixtures is enough inside, then additional fasteners are required for the facade.
The basic rule for how to properly attach thermal insulation is to tightly fit the edges of the plates to each other, which should completely cover the surface to be insulated. Let's consider methods for installing basalt insulation depending on the location of the system.
Comparison table for mounting methods
External insulation
Installation of mini-slabs in a frame using vapor barrier
Plaster facade: gluing slabs with special glue and doweling
Ventilated facade: doweling using vapor barrier and waterproofing membrane
Lathing
Lathing is used for ventilated facades. This is due to the fact that soft insulation, in principle, is not used for “wet” facades. It does not have sufficient rigidity to support the required weight of the plaster layer.
If you plan to finish in the form of “Bark Beetle” or “Lamb”, proceed to the following methods. Lathing is often used for thermal insulation from the inside. There she fully justifies herself.
So, how is the sheathing done?
- Necessarily! A vapor barrier film secured with staples must be laid on the wall;
- The lower base profile is screwed on;
- On top of the vapor barrier, using self-tapping screws, a beam with a thickness equal to the thickness of the insulation is screwed. The width of the beam should be actually equal to the width of the slab, but be 2-5 centimeters smaller. The most commonly used beam pitch is 60 cm.
- After this, starting from the bottom into the sheathing, the mineral wool is laid.
The slabs in the sheathing should fit tightly. In this case, the cold will not pass through the gap between the timber and the slab. But this approach is not used very often. It is applicable primarily to wooden houses. Also, soft mineral wool slabs necessarily require not only a vapor barrier on the inside, but a windproof layer on the outside. Otherwise the wind will blow. Installing wind protection is an additional expense, so two other mounting methods are often used.
How to attach basalt insulation for internal thermal insulation?
In general, insulation from the inside is undesirable due to a number of thermophysical processes occurring in external enclosing structures. Moisture from the air and frost can lead to both the accumulation of condensation under the insulation and freezing, as well as damage to the masonry and even concrete structures. However, if a thermal insulation system is the only possible solution, it should be done wisely.
- Alignment of walls . Preparing the base before installing basalt thermal insulation eliminates differences in the walls and, accordingly, eliminates the formation of an air gap between the certified mini-slab and the wall, in which, as is known, destructive condensate can accumulate.
- Installation of the frame under the sheathing . Subsequently, the mineral wool insulation is covered with plasterboard or other materials; for this purpose, guides made of metal profiles should be initially attached. In addition, the mineral wool itself will be easier to place in the frame.
- Installation of waterproofing . A film is unwound directly over the profiles, which will protect the basalt insulation from external moisture and remove vapors from the insulation structure.
- Laying mini-slabs . The cotton wool is measured in the required layers, taking into account the springing properties of the canvas, and placed in the resulting gaps between the profile.
- Vapor barrier layer . This is a special film that prevents even the smallest drops of water in the form of steam from penetrating its inner layer. After this, you can finish the walls.
Consistent placement of layers will protect the thermal insulation from getting wet, and therefore from losing its insulating properties.
How to insulate a wooden house with polystyrene foam
If desired, you can find examples of using polystyrene foam to insulate a wooden house from the outside. Moreover, there is a technology that does not impair the “breathing” properties of the walls and the level of comfort, which is ensured due to natural gas exchange between rooms and the street. This is achieved by creating a ventilated gap between the insulation and the wall. Moreover, in this case, it does not matter what the walls are made of - timber or logs.
In order not to worsen the “breathing” properties of a wooden house, a ventilated gap must be created between the foam plastic and the wall. Source bouw.ru
In our video we will look at how polystyrene foam is produced, is polystyrene foam harmful and where is it used?
What happens if you insulate with polystyrene incorrectly - in the video:
How to attach basalt insulation to a wall for facade thermal insulation?
Let us consider in detail how to attach basalt thermal insulation to walls in plaster facade systems:
- Preparing the base . Basalt insulation slabs are glued to the walls, so their surface must be fairly flat. To do this, repair chips and potholes. Before fixing the basalt wool, priming is performed to strengthen, remove dust from the structure and improve adhesion.
- Gluing mini-slabs . Why are special adhesive compositions selected, designed to both attach basalt insulation to the walls and ensure its tight fit to the surface. Such dry mixtures ensure maximum adhesion of thermal insulation to brickwork, concrete walls and other surfaces, have frost resistance of the hardened layer, and special modifications make it possible to attach mini-slabs at sub-zero atmospheric temperatures. The glue is applied according to a special scheme, carefully working out the perimeter and applying the composition in the middle, after which the slab is pressed to the surface. The position of the miniplates is maintained using a level. After installing the first row, the second is fastened with staggered seams so that the joint of the slabs falls in the middle of the bottom line of the slabs. The rule must be followed for all subsequent stripes.
- Doweling . The basalt insulation should be attached to the wall using disc-shaped dowels after a certain time allowed for the glue to dry. Then all work is carried out both on the installation of plaster and decorative layers, and on the final painting of the facade.
To understand the intricacies of attaching mineral wool slabs to facade walls, we invite you to watch a video about installing a thermal insulation system.
Facade insulation using technology with a ventilated gap has a slightly different approach to fixing basalt wool.
- Installation of a vapor barrier . A special film coating that supports the removal of moisture and fumes from the walls of the house.
- Frame structure . The design feature of the ventilated façade involves installing the finishing at a distance from the insulation, so initially a rigid frame system is installed from a profile resistant to corrosion and mechanical loads.
- Laying slabs . It is quite simple to lay mini-slabs between the frame guides. Having chosen products with a certain rigidity and insulating properties, they are installed with light compression of the edges. After leveling, practical basalt insulation for the facade fills the allotted space, which ensures sufficient fixation strength.
- Doweling . Supporting disc dowels must be installed according to the pattern and quantity specified by the slab manufacturer or system designer. Particular care should be taken to attach two-layer thermal insulation due to its increased weight.
- Installation of a hydraulic barrier . The membrane is able to protect thermal insulation from drops of water condensing in the air gap of the ventilation facade.
Features of thermal insulation of wooden buildings
When carrying out thermal insulation cladding work on walls made of timber or round timber with your own hands, you may notice that these surfaces are uneven. This is a significant problem, since finishing work in this case requires a special approach. Moreover, the curvature of walls in different directions makes some adjustments in terms of the selection of thermal insulation materials.
There is one more difficulty that must be taken into account before finishing work begins - wooden walls are unstable. Lumber may be slightly deformed, both during shrinkage processes and during operation of the finished building.
Related article: Why putty walls under wallpaper
In connection with the previously listed points, to insulate walls made of round timber, it is advisable to use heat-insulating materials with a density of no more than 40 kg/m3. If the density of the material is greater, it will not be possible to ensure its tight fit to the surface without the formation of voids.
But unfortunately, low-density materials can only be used on horizontally located surfaces, while the walls are located vertically. The solution to this problem is the use of special facade thermal insulation with a slab configuration.
These plates are installed close to each other during installation. In addition, the installed thermal insulation is covered with windproof and vapor barrier film. As a result of this approach, the space between the insulating material and the surface of the wood does not pose a danger.
Returning to the instability and mobility of walls, we note that this problem is solved by laying thermal insulation into a specially installed wooden frame.
Selection of thermal insulation materials
Structure of mineral wool slabs
Today, there are two main types of thermal insulation materials suitable for outdoor use on the market: expanded polystyrene (sheet foam) and mineral wool.
As already mentioned, the use of materials with increased density, which is what polystyrene foam actually is, is not recommended for cladding log buildings, since this thermal insulation is not able to provide a good fit to the largest area of the insulated wall.
The photo shows an example of how not to insulate a house made of timber
Important: External or internal insulation of wooden walls does not allow the use of foam and similar polymeric materials. This is explained by the inability of such materials to transmit steam. If wooden surfaces are insulated with polystyrene foam, there is a high probability of rotting and subsequent destruction of the wood.
That is why we will focus on the choice of mineral wool slabs.
This category of insulation is represented by a wide range of products from domestic and foreign manufacturers. The material can have a slab configuration or, with a small thickness, can be supplied in the form of rolls.
For cladding vertical walls, it is preferable to purchase slabs, since their shape and density make them easier to attach, and they will not slip or deform. For example, a good solution is domestic products sold under the Techno Nicole brand. Of particular interest is facade mineral wool with a thickness of 50 mm and dimensions of 1200x600 mm. (See also the article Facade paint for wood: features.)
As materials for assembling the frame, you can use wooden beams, which are easier to install than metal profiles. To install the slab material, you will need special dowels. Again, you will have to purchase wind and waterproof material.
Calculation of materials
Special fasteners for fixing heat-insulating materials
The standard thickness of mineral wool is 50 mm. If the temperature in the region does not drop below -20°C, then it will be enough to lay it in one layer. If frosts are more noticeable in winter, then two layers will be required as insulation with a total thickness of up to 100 mm.
Accordingly, the timber for mounting the frame, when laying one layer of slabs, must have a height of 50 mm, and when laying two layers - at least 100 mm.
Now, in order to calculate the materials, it is necessary to measure the area of the facade, for which we multiply the height of the wall by the length. Based on the obtained figure, we purchase insulation, which is also sold per square meter. We purchase windproof material based on the area of the façade.
Application of windproof film
Important: Windproof materials are sold in strips rolled into rolls. When purchasing the required number of strips, remember that they must be laid on top of each other with an overlap of at least 10 cm.
Installation work
Correct placement of mineral wool slabs
Instructions for installing insulation on wooden walls of a house consist of the following steps:
- Preparatory work consists of cleaning the wooden surface and treating it with special antiseptic solutions. This must be done in order to prevent the lumber from becoming infected with fungal infections. Antiseptics are applied to clean, dry wood. You can begin subsequent work only after the surface has completely dried.
Advice: Instead of special disinfectants for impregnating lumber, you can use purified waste, the price of which is low.
Stuffing the frame on a log house
- Installation of the frame involves the installation of wooden beams, the height of which corresponds to the thickness of the insulation boards, so that a sheathing is formed.
When working with insulation, we use protective gloves.
- The slabs are installed directly into the sheathing. The slab must be installed so that it fits tightly into one segment of the sheathing; in extreme cases, one of the edges of the insulation can be trimmed.
- Fastening the insulation to a wooden wall with a fungus is done using special long screws. On average, for one slab of mineral wool with dimensions of 1200x600 mm there are about 8 fungi at the rate of 6 pieces around the perimeter and 2 pieces in the center.
- Fasteners for insulation to a wooden wall must be screwed tightly without a gap so that the slab does not protrude forward later.
Installation of windproof film
- Installation of windproof and vapor barrier films is carried out on top of the frame. The most convenient way to attach the film is with a stapler. We place the strips vertically with a 10 cm overlap on the sides. The film should not sag or move away from the frame.
Wall cladding with siding over thermal insulation
- After the installation of insulation is completed, a ventilated façade is installed using siding, a house block or a more budget-friendly plastic lining. You can find detailed instructions for installing siding or lining in the relevant articles on our portal.
Review of work options
Let me make a reservation right away - I will not talk about all possible fastening methods, but will only touch on the simplest and most effective options that have proven their reliability among developers. Don't try to find fancy technology; the simpler the workflow, the less likely there are errors and defects.
Option No. 1 - wall insulation
The question of how to attach insulation to a wall is one of the most popular, since this is the type of work that is carried out most often and for some reason causes great difficulties among developers. Let's figure out what you will need to carry out the work when attaching insulation for plastering:
| Bends for fastening insulation | There are three product options: plastic products, elements with a metal nail and dowels with a metal nail and a thermal head. The length of the products should be 70 mm greater than the thickness of the insulation to ensure high-quality fixation of the elements. The plastic version can be used with a length of up to 120 mm; if it is longer, the strength will not be enough; nails in such products often break |
| Adhesive composition | The market sells many options for special adhesive compositions for attaching thermal insulation. There is not much difference between them, the main thing is that they are suitable for the type of thermal insulation material you have chosen. The composition should not be petrified, this is a sign that storage conditions have been violated; the quality of such mixtures is much lower |
| Polyurethane foam | It is needed when using foam plastic and is used to fill the gaps that inevitably form when attaching the material. Usually you don’t need much of it, but it all depends on how well the installation is done. |
| Work tool | It is impossible to prepare glue without a container and a drill with a mixing attachment, and you need to apply it with a special spatula or grater. In order to install umbrellas, you need to drill holes for them, so you must have a hammer drill with a drill of the required diameter and length on hand |
Umbrellas are far from the only insulation fasteners
I want to give you some tips on how to choose high-quality fasteners for insulation, or, as it is also called, a mushroom for thermal insulation:
- First of all, decide on the best option, I wrote above that purely plastic products can be taken with a length of up to 120 mm , if you need larger options, then you definitely need to purchase dowels with a metal nail, as they are more durable. It is best to choose the option with a thermal head, in which the cap is closed with a special plastic plug, which prevents the formation of cold bridges and eliminates the appearance of corrosion stains on the surface;
The thermal head eliminates metal contact with moisture, which is very important
- The length should be at least 70 mm greater than the thickness of the insulation, that is, for foam plastic or mineral wool 50 mm thick, products 10x120 mm are best suited . If you need to attach heavy mineral wool to a wall made of foam concrete, then it is better to take longer dowels, this will provide additional reliability, because the blocks are more fragile than brick or concrete;
- When choosing, pay special attention to the quality of the plastic; products should not bend too easily, but they should not be hard either . I once purchased a batch of rigid dowels, which, when driven in, broke through one because the plastic was too fragile. Choose the golden mean, the rod should bend slightly with moderate force;
- Metal nails should be free of corrosion, ideally if the surface is coated with a layer of zinc . If the thermal head comes separately and is put on during installation, check whether it fits properly onto the head.
Galvanic coating of the nail is a definite plus
Now let’s look at the workflow, first I’ll show you the diagram, and below I’ll describe each point in detail, so you can quickly understand all the nuances:
There is nothing complicated in the work, the main thing is to do everything carefully
- First of all, you need to level the surface; if there are cracks or damage on it, they must be repaired . The more reliable the base, the more firmly the thermal insulation will stick. If sand is falling from the surface or it is too loose, then you need to strengthen it with deep penetration soil;
- So that you do not constantly have to control the level of insulation laying and do not have to worry about attaching the first row, the easiest way is to attach a starting metal profile from below . Firstly, it will protect the material from below from adverse influences, and secondly, it will become an excellent support and guideline when carrying out work. This element is fastened with quick-installation dowels;
The starting profile greatly simplifies the process of attaching thermal insulation
- Next, the installation of heat-insulating sheets begins; for this, a solution is prepared, which is applied to the back of the insulation . As for foam plastic, it is enough to apply glue around the perimeter and at a couple of points in the middle. Mineral wool, due to its large weight, needs to be glued more thoroughly: the composition is applied to the entire surface using a notched grater (tooth size 8-10 mm);
A notched grater allows you to remove excess glue and make the layer uniform over the entire surface.
- After about a day, when the glue has hardened, you can begin the last stage of fastening - installing umbrellas . To do this, holes of the required depth are first drilled, after which the umbrella is first inserted, which is then fixed by driving a nail, everything is very simple. As for the number of dowels, it may vary; for lightweight materials you can use fewer of them; two options for carrying out the work are shown below.
The choice of option depends on the insulation used
This option is suitable for bases made of brick, concrete or blocks; if you have wooden walls, the technology will be different.
If you decide to insulate wooden walls under plaster, the process will look like this:
- First of all, you need to figure out how to attach thermal insulation material to the wall. An ordinary anchor will not work here, a special solution is needed: the insulation is fixed with long wood screws, and in order to prevent them from falling through, a special support washer is put on them, which is called a rondole, it has a special plug that covers the head of the screw, which is very comfortable;
How to install correctly
In order to start insulating walls, you will need the following tools:
- a screwdriver (preferably a cordless one, since you will have to move around a lot);
- self-tapping screws with galvanized coating;
- tape measure, building level and various rulers - corners;
- fastenings - umbrellas for insulation;
- jigsaw with wood blade;
- metal profiles and corners.
The insulation process occurs as follows:
- It is necessary to attach a frame made of wooden (metal) profiles to wooden walls in increments of at least 50 cm. The distance between the beams is dictated by the width of the insulation - it must fit tightly into the opening. The frame is erected using a building level and attached to metal corners.
- This is followed by the first layer of ecowool or mineral wool. Install the insulation tightly to the base of the frame. Loose insulation materials should be laid in a special way: a special membrane fabric is attached to the finished frame so that a bag is formed. Insulation is placed on top and secured with a construction stapler.
- Minslabs or basalt slabs are the second layer after the membrane fabric. Secure the insulation pie with plastic dowels in the form of a fungus for the stability of the structure.
- Install membrane thermal insulation on the sheathing. Secure it to the wooden frame using construction staples or small self-tapping screws. This substrate prevents excess moisture from entering the insulation, which reduces heat loss.
- Now you can start finishing: siding, brick or building slabs.
Since siding tends to expand in direct sunlight, do not tighten the screws all the way and leave a small distance between the profiles so that they can “walk” in hot weather. If this is not done, the plastic will begin to bend, which will lead to depressurization of the facade.
Watch the video in which the user demonstrates in detail the process of attaching insulation to a wooden wall:
