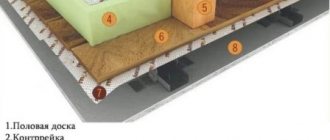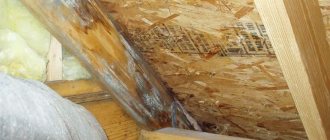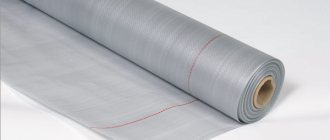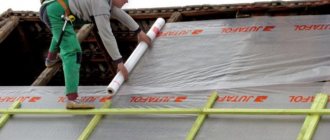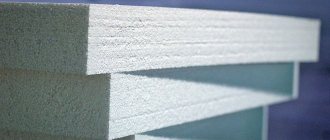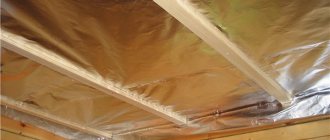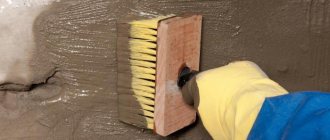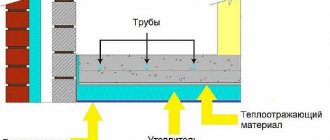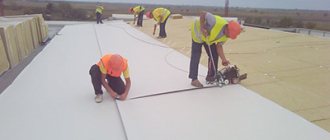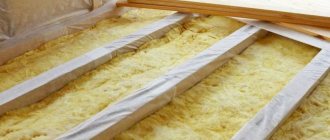Do you need a vapor barrier under corrugated roofing - choice of material and installation method
Comfortable living in a house is impossible without a well-equipped roof. In order to reduce heat loss during the cold months of the year and create a favorable microclimate for people staying in the house, various materials are used, including corrugated sheeting.
Thanks to the multi-layer roofing cake containing a layer of thermal insulation, heated air does not leave the room in cold weather conditions. Installing a vapor barrier under corrugated roofing helps maintain low thermal conductivity.
Why do you need a vapor barrier under corrugated sheeting?
Many homeowners are interested in whether it is possible to cover the roof with corrugated sheets without waterproofing, and why it is needed.
In this case, the vapor barrier layer is equipped to achieve certain goals:
- To protect the insulation from the penetration of wet fumes. The fact is that as a result of its wetting, thermal conductivity increases. In addition, moisture penetration leads to destruction of the material.
- To prevent the accumulation of liquid in the heat-insulating layer and direct water vapor outward.
There is always water vapor in the air of residential buildings. They are partially removed from the premises by the ventilation system, while the rest remain. Warm air, saturated with vapor, rushes to the ceilings, where it cools, and the resulting moisture penetrates into the roofing materials.
The insulation has a porous structure and therefore absorbs moisture vapor. When wet, the thermal conductivity of the material increases, and it retains heat in the house less well. To prevent moisture from penetrating into the porous structure of the insulation, a vapor barrier is installed under the corrugated sheeting.
The film for arranging a vapor barrier layer is placed on the side of the premises to protect the thermal insulation material and elements of the roof structure from the penetration of vapors.
Why do you need a vapor barrier for insulation?
A special film that protects the heat-insulating material from moisture is necessarily included in the “pie” of the walls or roof. The fact is that due to the difference in temperature, especially in winter, condensation settles on the walls and ceiling indoors and outdoors. As a result, the heat insulator gets wet and stops performing its functions. The house is getting cold. In addition, moisture leads to damage to the structural elements of the building.
Depending on the variety, the cost of the material may vary. For example, a regular vapor barrier polyethylene film costs about 500 rubles per roll. The foil version will cost about 1400-1800 rubles. A three-layer diffusion membrane will cost about 4000-5000 rubles. The popular vapor barrier “Izospan” will cost about 800-1000 rubles. per roll.
Features of choosing material for vapor barrier
Let's think about which vapor barrier to choose for the roof so that its efficiency is at the proper level and the cost is affordable. The building materials market offers a wide range of special films for attic and cold roofs used to install a vapor barrier layer.
To make the right decision as to whether a vapor barrier is needed under corrugated sheets, you need to have information regarding a number of factors:
- price;
- efficiency of use;
- expediency.
Before purchasing materials for profile flooring, you need to understand the financial side of construction. If price is the determining factor, then economical products are chosen.
As for efficiency, vapor barrier films differ in their performance characteristics and should be familiarized with them in advance.
When selecting materials, the characteristics of a particular room are taken into account. For a heated building, foil film will be the best purchase, but for a cold roof made of corrugated sheets, inexpensive glassine will be enough. When erecting a roof on a building that is visited occasionally, a vapor barrier made of polypropylene or ordinary polyethylene film will be required.
Vapor barrier products for roofs
To lay a vapor barrier layer under corrugated sheeting or other roofing, films are used.
The following most popular types are presented on the construction market:
- Polyethylene film . This inexpensive household material has long been used as a vapor barrier. It traps steam coming from living quarters. Polyethylene is cheaper than membranes and reinforced films. It has a big disadvantage - insufficient strength, since it can be easily damaged during installation. To ensure reliable insulation, the film is laid out in two layers. It is attached with a special stapler to the internal sheathing, observing a step of 1.0–1.5 meters. If the material is damaged, a patch must be made. To do this, seal the puncture site with construction tape. The joints should also be secured.
- Reinforced polyethylene . It is inexpensive, but has good quality. It is made from several layers of polyethylene and reinforced with polypropylene mesh for strength. Despite its light weight, this film is quite durable and is more difficult to damage during the fastening process. Due to the reinforcement, the material is more rigid. The film is secured using a special tape. The choice of this material can be called the optimal combination of affordable price and good quality.
- Glassine . It has been used to create vapor barriers for a long time. It provides reliable protection against moisture, is durable, has a long service life, but, unfortunately, it is heavy. Despite its low cost, glassine is not recommended for use in residential areas. When heated, the material begins to emit an unpleasant odor, and after laying the corrugated board, its temperature often rises. For the reason described above, glassine is used when the answer to the question of whether waterproofing is needed under the corrugated roof of a cold roof of a non-residential attic is positive. It is convenient to use for laying waterproofing over the sheathing.
- Polypropylene film . It is a durable material for vapor barrier, laid under profiled sheets. It is produced similarly to polyethylene multilayer film, but it has a relief layer. Condensation accumulates on films with a smooth surface, then it collects in drops and from time to time they fall to the floor. Film with a rough surface is produced on the basis of cellulose and viscose. It is able to absorb moisture and this feature prevents the formation of drops. Further, if the air humidity decreases, the collected condensate evaporates. Mount the film with the anti-condensation surface facing the room. To ensure the installation work is carried out correctly, you must study the instructions from the product manufacturer. This type of film is one of the best options for installing a vapor barrier under a profiled sheet.
- Foil . At its core, it is a type of polyethylene or polypropylene product. It not only has a reinforcing mesh, but also a thin layer of aluminum that reflects infrared rays and helps retain heat. As a result of using foil film, heat loss is reduced by more than 10%. The cost of such an insulator is higher compared to other types of vapor barrier materials, but its installation allows you to save on heating costs. You also need to know which side to attach the vapor barrier correctly. Lay the aluminum foil film towards the room. A gap of approximately 5 centimeters should be left between it and the wall finishing. There should also be a short gap to the insulation. To fix the film, use self-adhesive tape, and cover the joints with aluminum tape, and then the vapor barrier layer becomes airtight.
Types of vapor barrier materials
The primary issue is the choice of material that will protect the insulation from moisture. Classic roofing felt and glassine, which were used for water vapor barrier, have given way to modern polymer films with different performance parameters. Membranes used in construction are divided according to vapor permeability into completely impermeable films and partially permeable (diffusion) films.
Manufacturers offer the following types of vapor barrier membranes:
- polyethylene film (can be used to insulate a roof or floor, the barrier is vapor and waterproof);
- reinforced polyethylene film (higher strength);
- aluminum foil film (used for internal insulation, mounted with the reflective side facing the room - additionally helps to retain heat, primarily designed for use in saunas and baths);
- film with anti-condensation coating (prevents moisture condensation, intended for installation in structures with metal elements prone to corrosion - corrugated sheets, metal tiles, etc. the film is mounted with the treated side facing the heat insulator).
Reinforced polyethylene film If, when insulating rooms in a house, a completely impermeable film is used to create a vapor barrier, it is necessary to provide effective ventilation of the rooms that can remove excess moisture outside.
Vapor barrier films with a porous structure differ in their ability to diffuse. Due to the pores in the barrier, moisture escapes from the insulation to the outside, due to which the heat insulator retains its operational properties, and metal structures in contact with it do not rust, and wooden ones do not rot. Among the vapor-permeable membranes there are:
- Pseudo-diffusion. During the day, up to 300 g/m2 of vapor is passed through.
- Diffusion. The amount of evaporation passed per day ranges from 300 to 1000 g/m2.
- Superdiffusive. The evaporation rate exceeds 1000 g/m2.
The first type of vapor barrier film is considered an effective protection against moisture and is used for internal insulation of structures (from the room side). If a pseudo-diffusion membrane is mounted on top of a fiber insulation on an external wall, the vapor barrier will trap moisture in the insulation. Diffusion and superdiffusion membranes, which simultaneously serve as a wind barrier, are suitable for façade insulation.
Laying a vapor barrier is an important stage in the work of insulating structures with fibrous materials that can accumulate moisture. The work is carried out as part of the repair or reconstruction of a house or at the stage of preparation for finishing a new building. You need to know how to properly fasten membrane sheets together to ensure a continuous layer that protects against moisture penetration, and how to attach the film to structures. Before laying the vapor barrier film, it is also necessary to determine which side it needs to be placed towards the insulating material.
To insulate a block or wooden house or arrange a bathhouse, thermal insulation materials are used, which must be protected from moisture accumulation. For this purpose, a material that does not allow evaporation is installed on the walls inside the house, on the ceiling or floor, on the inside of the roofing pie. Or a diffusion membrane for facade insulation.
At the preparatory stage, you should choose a vapor barrier option, taking into account the installation features and the requirements for the characteristics of the film. Popular options include Izospan (and its analogue Megaizol), a membrane material with high performance parameters. The manufacturer offers a line of membranes with various technical indicators, which allows you to choose a material depending on its purpose - vapor barrier for roofs, ceilings, wall structures made of wood or concrete.
Those who plan to build a bathhouse, not without reason, believe that foil film will reliably protect the mineral wool insulation from getting wet and will help maintain a high temperature in the room by reflecting thermal radiation. Along with the classic “insulation-vapor barrier barrier” scheme, today ready-made non-combustible heat-insulating mats with a foil-coated vapor-proof surface are used.
Correctly attaching reflective vapor barrier
Before laying a vapor barrier, it is necessary to properly prepare the surfaces of the structures. The preparation technology depends on the material from which the walls, floor, ceiling or roof are made. It also takes into account what kind of work is being carried out at the site - construction or repair:
- When building a wooden house, all wooden structural elements must be treated with compounds against rotting, pest damage and fire.
- During the repair work, the finishing is first dismantled, the surfaces are cleaned, while:
- wooden structures are treated with an antiseptic and fire retardant.
- Concrete and block structures are treated with an antiseptic if they are damp and there is a risk of mold, as well as in wet rooms.
We suggest you familiarize yourself with Pus in the eyes after a bath - causes, treatment
Due to improper preparation of structures, walls, ceilings or rafter systems can become unusable over time or become a source of fungal spores that can provoke allergies, asthma attacks, and exacerbation of respiratory diseases.
Installation of a vapor barrier layer on the ceiling is required when insulating a flat or pitched roof in a house without an attic, when insulating a basement, as well as residential premises above which a cold attic is located. The ceiling in the bathhouse is also insulated and vapor-insulated. Before laying a vapor barrier on a roof made of a concrete slab, on a reinforced concrete or wooden floor from the inside, the surface of the structure should be prepared.
The fabric made of film or pseudo-diffusion membrane must be solid so that there are no joints through which moisture can penetrate into the insulation. If the width of the roll material is not enough, the strips will have to be joined together. The recommended overlap of the canvases is from 10 to 20 cm, while the joints on both sides are carefully taped with reinforced construction tape.
Fastening the vapor barrier membrane The foil film sheets are laid without overlap - end-to-end, and the seam is taped with aluminum tape.
If the base of the roof or ceiling is a wooden structure, you first need to lay a waterproofing membrane (solid sheet) and attach it to the base (a vapor barrier material can be used).
Then, in the spaces between the floor joists or rafters, a heat insulator is placed in the form of mats or rolled material made of mineral (basalt) wool. After this, you can lay a vapor barrier on the ceiling. If the thickness of the heat insulator corresponds to the thickness of the logs, you should nail a counter-lattice made of slats to create a ventilation gap.
The vapor barrier should be placed on the ceiling in such a way that the fabric extends along the entire perimeter of the walls and that all corners are closed. The joints of the canvases should be on the floor joists - this will allow them to be securely fixed. To properly install a vapor barrier on the ceiling, monitor the tension of the canvas; it should not sag.
Ceiling installation
We will also consider how to install a vapor barrier on a concrete floor. To insulate a ceiling or flat roof made of a concrete slab from the inside, you need to attach a waterproofing coating (vapor barrier film) to it using self-adhesive tape, and then install a sheathing made of bars or a metal profile.
The correct height of the sheathing should be selected taking into account the thickness of the insulation and the ventilation gap, the installation step should be 1-2 cm less than the width of the insulation, so that the mats made of insulating materials fit into the cells at odds. How to attach a vapor barrier to the sheathing will be described in detail below.
Installation of a vapor barrier membrane on the floor is similar in technology to how vapor barriers are installed for walls and ceilings. After preparing the base of a wooden floor when insulating along the joists, before laying the vapor barrier on the floor, a waterproofing carpet is installed, which should go around the joists. Then a thermal insulator made of mineral wool is inserted between the joists. After which the vapor barrier is laid, it is important to know how to lay the film correctly.
The overlap of the sheets of rolled material should be at least 10 cm, with the joint taped on each side. The resulting canvas is secured in such a way that the overlaps lie on the floor joists, and along the entire perimeter the evenly stretched canvas extends 5-10 cm onto the walls.
Insulated floor with air gap
Before laying a vapor barrier on a concrete floor, it is necessary to install a sheathing, between the elements of which the waterproofing and insulation will be placed. Further work is carried out according to the standard scheme.
Fastening principles
If concrete structures or wooden walls are insulated, it is necessary to install sheathing made of bars. It is convenient to attach the film to the resulting sheathing, to the ceiling or rafter system using staples and a construction stapler. You can also secure the vapor barrier material with nails with wide heads or pads under the heads.
Overlap when installing vapor barrier
In order to properly fasten the vapor barrier, the canvas should be carefully pulled, and the fasteners should be placed in small increments - no more than 30 cm. Installation rules require careful attention to the fastening of the canvas around the perimeter - it is spread and fixed in such a way as to exclude the possibility of moisture penetrating into the insulation.
Before attaching the vapor barrier, make sure that the sheet is positioned with the correct side to the thermal insulation.
Let's consider which side of the film or membrane is laid to the insulation:
- polyethylene film (simple or reinforced) can be attached to either side - this does not affect the functionality of the barrier;
- the foil film is placed with the shiny side facing the room so that the barrier reflects heat;
- the antioxidant film is attached with the treated side to the structures, the fabric side to the room;
- the membrane should be facing the smooth side towards the heat-insulating material, and the rough side towards the room.
Basic Rules
Is it possible to lay corrugated sheeting directly on the sheathing or is it better to lay a membrane?
IMHODom › Forums › roof insulation and finishing › Can corrugated sheeting be placed directly on the sheathing or is it better to lay a membrane?
This topic has 55 replies, 23 voices, last updated by Anonymous 1 year, 6 months. back.
Can corrugated sheeting be placed directly on the sheathing (wooden) or is it better to lay a membrane (banner)?
- Robin
It is advisable, at least for the sake of eliminating the condensation drop..
I have a m/h on a regular sheathing. The attic is also cold. I did an inspection for 2 winters: no condensation, no kurzhak, no shisha... The sheathing boards did not turn black. Idk, whatever the technology is, but I sleep peacefully.
I did this: rafters, a membrane overlapped across them, then I nailed it at intervals with 50x20 slats to the rafters, and then the sheathing and corrugated sheeting.
As a result, the attic does not heat up in the summer heat. There is no kurzhak in winter. The structure is well ventilated.
I noticed condensation in the summer in the evening and in the morning following marks on the drip line - i.e. it flows along the membrane where it is needed.
You CANNOT lay any membranes on the sheathing! Rot the metal... membranes/films should be installed only under the sheathing, observing all ventilation gaps...
- Tomsk region
We had to dismantle the 40-year-old black iron roofing; the sheathing was rotten where there were leaks.
How did you live without membranes before?
- Admin Pensioner
The iron was so thick that it did not rot. And now - a mixture of paper and 0.4 mm foil....
- Peaceful
The same as without the Internet - they sculpted everything.
Foreman
before there was a torch instead of a light bulb and we walked around in bast shoes... but the dowels were made from birch, and not from rotten boards found at the site from old buildings
- Tomsk region
About rotten boards, did you bring this up from your experience?
As far as I remember, I was talking about dry boards, but not rotten ones.
You’ve just never seen old buildings, so, especially for you, there is very good and very dry lumber there, and dowels are made from it, using an ax and handles.
- Tomsk region
I wasn't talking about the iron, but about the sheathing.
Previously, the majority of iron used for roofing was black. Galvanization was already rich.
According to the technology, the paintings were supposed to be treated with drying oil before installation.
I don’t know whether the one I analyzed was processed. But the rotten sheathing was the site of leaks, and those, in turn, arose, as a rule, at the seams where dirt accumulated.
Uv. Imhodomovites, tell me)))
Which method of attaching corrugated roofing sheeting to the sheathing of a pitched roof is more correct: 1. like slate in the top of the wave with long roofing screws (or slate nails) 2. like metal tiles in the deflection of the wave with roofing screws 4.8x35
- Tomsk
Roofing screws to the bottom of the wave
- Spacious
A waste of money on a membrane…..Just lay it on the sheathing……The roof has been standing for more than 10 years….no problems.
- Tomsk
if the attic is cold, ventilated, and the ceiling is insulated according to the standards, and not anyhow, then the film is definitely not needed
- Bogashevo
But I got to thinking. The roof was roofed 2 years ago, in October. The weather was bad and it was necessary to close the roof sooner in winter. They closed it without films directly onto the sheathing. Yesterday I looked during the rain, and it was heavy, oblique, and also with a strong wind. In short, it was leaking slightly at the seams, well, maybe 100-200 grams in total. And I was laying insulation and puddles appeared on the top membrane. If there had been a membrane under the metal tile, this probably wouldn’t have happened. Now I’m planning to put a membrane under the sheathing, which I haven’t decided on yet.
Today I looked at the joints of the tiles and there was a suspicion that the joints were made incorrectly. Does it make a difference which edge should be on top and which should be on the bottom? I'm talking about the joints along the sheet. The length of the sheet covers the entire roof and there are no joints.
- Outskirts of Stepanovka
Perhaps you just need to tighten the screws - the wood has dried out and small cracks have appeared.
I noticed drops in one place in the roof (m/h) during the rains last weekend. There were heavy rains in May - there were no leaks, but now they have appeared - I think it just needs to be tightened, because the lumber was damp, the roof was done in winter, now everything has dried out.
Today I looked at the joints of the tiles and there was a suspicion that the joints were made incorrectly. Does it make a difference which edge should be on top and which should be on the bottom?
There is a difference - at the bottom there should be a whole sheet and with a groove. If you suspect incorrect installation, look at the roof; if it is smooth and there are no transitions from sheet to sheet, then it is laid correctly (in terms of overlap).
Do you need a vapor barrier under the corrugated roof of a cold roof?
Corrugated sheets are profiled steel sheets with a protective coating. This is a durable, affordable and lightweight material that is often used for cold roofing.
- 1. How a cold roof under corrugated sheeting works
- 2. Do you need a vapor barrier for a cold roof?
- 3. Materials that are suitable for vapor barrier under corrugated sheeting
- 4. Conclusions
How a cold roof under corrugated sheeting works
The roof can be warm or cold. A warm roof is installed in regions with a cold climate, industrial buildings, private houses with an attic or residential attic. Its design includes a layer of insulation.
For a cold roof, insulation is not installed. This kind of roofing is installed in non-residential premises, houses with an unused attic, garages and utility rooms.
A cold roof has several advantages:
Economical. The installation of such a roof is much cheaper than an insulated one.
Easy and quick installation. The design of a non-insulated roofing pie is simpler than that of a warm roof.
Less building material is consumed.
The rafter system does not need to be counted on to support the weight of the insulation.
Roof covering - in this case, corrugated sheeting
Installation
Laying a vapor barrier for the roof under the metal tiles will be done during the assembly of the rafter frame. In order for it to reliably protect the roof from the penetration of moisture-saturated air, the fixation of the canvas must be strong and reliable, since according to statistics, most leaks occur through the joints between strips of material. You can attach a vapor barrier to the lower surface of the rafters in the following ways:
- Mechanically. The simplest but most effective technology for attaching vapor barriers to rafters is fixation using staples or small nails. This method allows you to quickly and firmly fix strips of material, but you need to act carefully, since sharp fasteners can easily damage it.
- By gluing method. To attach vapor barrier material to the roof rafter frame without using fasteners, you can use adhesive tape or self-adhesive strips located along the edges of the sheet. This option allows you to maintain the integrity of the vapor barrier.
Important! A vapor barrier is needed to protect the rafter frame and insulation from moisture entering it from inside the building in the form of steam. Strips of vapor-blocking material should be laid on the rafters in strips with an overlap of 10-15 cm, so that condensation does not flow into the joints. To increase the reliability of the barrier, you can seal the joints with adhesive tape.
The principle of operation of vapor barrier
Place of installation of vapor barrier in the roofing pie of warm and cold roofs
Do you need a vapor barrier for a cold roof?
From the living quarters, steam constantly rises into the attic and the space under the roofing. This could be steam from cooking, hot water use, or temperature differences between the living spaces and the attic.
In the case of a warm roof, questions about the need for vapor barrier from residential premises do not arise. If the insulation becomes saturated with moisture, it will no longer retain heat inside the room. For example, mineral wool loses up to 50% of its heat-shielding properties when humidity increases by only 5%.
Therefore, when installing a warm roof, two moisture-proof elements are installed: waterproofing outside and vapor barrier inside the room.
A cold roof does not have insulation, which means double protection is not needed. When constructing such a structure, only one layer of vapor-waterproofing is used. It performs two functions:
Protects the rafters and the room under the roof from moisture that can enter through gaps in the covering.
Protects the roof deck from vapors coming from residential premises. That is, it acts as a vapor barrier..
Vapor barrier films for metal tiles: what is it and its purpose
Vapor barrier films are durable non-woven polymer membranes. They are mounted from below on the rafter sheathing, on top of the insulation layer. The following types of vapor barrier films are used:
- Anti-condensation
. The four-layer material is made from polypropylene. A textile non-woven layer is attached to the base below, absorbing condensation and preventing it from spreading further. When humidity drops, the material releases moisture back. - Vapor barrier
. Three-layer membranes are made on a polyurethane basis. The middle reinforcing layer provides strength. The top layer does not allow water vapor to pass through the film. The lower one serves to remove moisture back into the heated room.
Mineral wool, one of the most common insulation materials, sharply reduces its thermal insulation properties when wet. High humidity in the roofing pie leads to the appearance of mold and fungi, rotting of the sheathing and rafter system.
Vapor barrier performs the following main functions:
- protection of insulation from excess moisture;
- preventing rotting of the rafter system and sheathing.
The temporary auxiliary function of the vapor barrier film is to hold the insulation boards between the rafters until the finishing materials are installed.
Materials that are suitable for vapor barrier under corrugated sheeting
To vapor barrier corrugated sheets, you can use polyethylene, reinforced, polypropylene, foil film or glassine.
Polyethylene film
The advantage of this material is its affordable price. Polyethylene protects well from steam. Among the disadvantages of the material is its relatively low strength. This film breaks easily when laid on the lathing, so installation work should be carried out carefully. To reliably protect the roof covering, two layers of film are laid. The material is attached to the sheathing using a construction stapler.
To maintain the integrity of the vapor barrier layer, the film is laid with an overlap of 15-20 cm. The joints are taped with a special adhesive tape.
Reinforced polyethylene film
A modified version of conventional film. It is made from several layers of polyethylene, which are reinforced with a polypropylene mesh. This film is much stronger than usual, quite light and does not load the rafter system. To attach the reinforced film to the sheathing, use adhesive tape.
Reinforced polyethylene film is a good option for vapor-waterproofing of a cold roof in terms of price-quality ratio.
Polypropylene film
This is a durable waterproofing material with a multi-layer structure. Such films are produced on the basis of cellulose. The surface of the film is textured and absorbs moisture (on ordinary film, moisture collects in the form of drops). The absorbed moisture evaporates from the material after the humidity in the room decreases.
"Megaflex Metal Antikondensat" is a three-layer film that is designed specifically for vapor barrier of cold roofs under corrugated sheets.
Foil film
Reinforced polyethylene or propylene film, on one side of which there is a thin aluminum coating. This type of film is more expensive than other types of vapor-waterproofing, but with its help you can reduce heating costs. The foil coating reflects infrared rays, which reduces heat loss by up to 10%.
During installation, the film is laid with the reflective side towards the living quarters. To fix the material, adhesive tape is used, and the joints are treated with aluminum tape. This allows you to create a completely sealed layer.
2. Reflective insulation “Megaflex” A metallic
What is the difference between vapor barrier for frame houses
The vapor barrier of a frame house is carried out practically according to the same scheme as for other buildings, but there are also some differences. So, load-bearing structures do not have an insulation function, and this is a significant difference. The “pie” of the wall looks like this:
- External decorative finishing (siding, lining).
- Waterproofing film.
- Wooden frame.
- Thermal insulation layer.
- Vapor barrier film.
- Lathing.
- Interior finishing materials.
The vapor barrier material is quite easy to install. It is necessary to properly lay and secure it. To do this, you can use tape and galvanized nails or a construction stapler. But there are also some subtleties:
- seal all membrane ruptures with tape so that there are no gaps;
- minimize the number of folds;
- seal all seams properly and check for integrity;
- where the wood comes into contact with the vapor barrier, apply a special antiseptic;
- a diffusion membrane can be in direct contact with the insulation; for another type, you need to leave a gap of 5 cm;
- The sides of the membrane cannot be swapped, as it will lose its properties.
If you make a mistake somewhere and make a mistake, the vapor barrier of a frame house will be ineffective, and it will have to be changed along with replacing the insulation, which will cost a tidy sum. Very often, those who like to do everything with their own hands try to install the membrane faster, so they perform the installation sloppily. Because of this, the vapor barrier only lasts for 2-3 years, and then it has to be replaced.
Useful: Frame garage: step-by-step construction instructions
As for the rules for laying the material, this must be done from top to bottom. There must be an overlap of at least 10 cm , glued with a special vapor barrier layer. You also need to carefully glue the places where the film is adjacent to the wood.
Cold roof design in a residential building
Many developers who want to save some money on construction strive to purchase the cheapest materials, but at the same time, so that the quality of the entire building does not suffer much from this.
This is possible if you use primitive two slopes as a rafter system, corrugated sheets as a covering, and make the roof cold.
The design features of such a roof can be listed on one’s fingers, since there is no need to lay thermal insulation material, a vapor barrier layer and other components often found on insulated roofs. If you still doubt the savings, then we can say with confidence that the cold version will cost 50-60% less than the insulated structure. In addition, the work can be carried out independently, therefore, the savings will increase even more.
The cold roof pie, in most cases, includes the following products:
- Rafter legs
- Waterproofing material
- Counter-lattice
- Lathing
- Profiled metal sheet
Is it necessary to lay a hydro-vapor barrier under the roof?
Here is a question from one of the construction forums: I am planning a roof made of corrugated sheets, the attic space will be cold. Is it necessary to lay a layer of waterproofing between the sheathing and the metal sheet of corrugated sheets, if so, why?..
In this article I will try to answer this question.
In fact, everything is simple: if the attic is cold and well-ventilated (well, really!), then you can lay a metal roof directly on the sheathing, which it is advisable to treat with an antiseptic, but if the attic space is closed, then vapor-waterproofing is required! Although I am a supporter of installing waterproofing in all cases, since houses, as a rule, are built to last for many years, and the roof is one of the most expensive elements in the construction of a house and lasts a very long time. And, perhaps, 10-15 years after some new decorative finishing of the house, ventilation will not be so effective and then problems with fogging of the roof may arise.
And the roof sweats due to temperature changes; the iron on the outside is cold; condensation forms on the inside, which is warmer; this is a law of nature; it cannot be defeated. The main source of heat loss is, as you know, the ceiling. And heat (to varying degrees) is transmitted by any thermal insulation coating, so no matter how well the ceiling is insulated, it will always be warmer in the attic than outside, therefore, in order to equalize the temperature with the environment, good ventilation of the attic is needed. Plus, when installing the roof, careless or inexperienced builders can screw in a self-tapping screw (and more than one) and not get into the sheathing, turn it out and screw it next to it (this happens quite often), and this is an extra hole in the roof through which moisture can get in from the outside.
Here is one example.
People bought an old house, removed the old iron, which was laid directly on the sheathing, while a dormer window was installed in the attic, and on the other side there was an open hem to the yard, in other words, there was continuous ventilation. Following the example of their ancestors, the new owners laid a new roof directly on the sheathing, but at the same time removed the dormer window and covered the entire house with plastic siding. As a result, we got what is shown in the pictures. Within 2-3 years, the entire sheathing along with the rafters became unusable. As a result, the meager savings led to an expensive, complete reconstruction of the entire roof.
The conclusion is obvious: in most cases, it’s not worth skimping on? Despite the design of the attic space, steam-waterproofing is worth doing in a heated residential building. You can read about the types of waterproofing and methods of its installation here .
Is waterproofing necessary for metal tiles on a cold roof?
It is worth noting that all metal surfaces have one similar feature: they collect condensation. The waterproofing included in the roofing pie with a cold roof will correct this problem and protect the room from incoming moisture both from the outside and from the inside. Many developers, when constructing an insulated roof, advise their friends not to lay a vapor barrier layer if they build a building with a cold type of roof. They think that the cold will remove the condensation that is visible on metal products, but they are very mistaken.
Purpose of vapor barrier
Which side of the vapor barrier layer is laid to the insulation is one of the most pressing questions that people face when constructing private premises or renovating old homes. But before you start looking for answers, you should understand what such a layer is intended for and what its importance is.
The most serious troubles appear during the cold season, because if in the summer, with above-zero temperatures and good ventilation, any steam quickly escapes, then in the winter it will begin to rise, penetrating into the insulation. Exposure to negative temperatures will cause the upper part of the insulation in the roofing “pie” to begin to freeze, creating additional conditions for internal wetting.
Such phenomena will reduce the effectiveness of the insulation and negatively affect its structure, which, in turn, will entail the development of corrosion processes and the appearance of fungus. If radical measures are not taken, moisture will begin to seep into the room, damaging the finishing elements. To prevent such a course of events, it is necessary to install high-quality vapor barrier.
And in order to understand which side of the vapor barrier is laid to the insulation, it is important to study its design features. On both sides of the insulating layer there are different films, which are intended for opposite tasks. A vapor barrier is installed in the lower part, preventing the penetration of steam, and in the upper part, a vapor-permeable membrane is installed that can allow accumulated condensate to pass out.
We suggest you familiarize yourself with How to insulate a bathhouse from the inside with your own hands: step-by-step instructions
A logical question arises: where does the steam come from if a vapor barrier is attached to the bottom of the insulation? Unfortunately, even the highest quality films are not able to provide 100% protection against condensation penetration, so certain amounts of moisture still penetrate into this layer.
Waterproofing and ventilation of cold roofs
If you are laying a micro-perforated product, then such a layer will block the access of moisture from the outside, but at the same time water vapor can pass through this area without problems. We can say that laying vapor barrier products on roof slopes is not necessary in this case. After steam penetrates inside, it ends up between the waterproofing material and the metal coating, from where it is removed by natural ventilation.
With increased air humidity, condensation processes begin, so moisture accumulates on the back side of the film and penetrates all roofing materials. Due to this fact, for the construction of a cold roof it is not recommended to use materials such as polyethylene and polypropylene, roofing felt, and glassine.
The ventilation system for cold roofs is quite simple. To create it, gaps are left, which, as a rule, are located along the eaves overhang. Air masses pass through them, collect all the humidified air and remove it through the cold triangle located in the ridge part of the roof.
The counter grille is a design to provide additional ventilation.
Most often it can be found on complex roofing systems, where products with a high degree of waterproofing are used as a coating, for example, metal, bitumen shingles and others. The gap that is created by installing counter-battens allows fresh air to dry the roofing pie on both sides, so structures with such a pie last much longer than others.
Waterproofing cold roofs - is it necessary?
The space under a cold-type roof is not heated, but the temperature inside is always different from the outside. For this reason, condensation collects at the bottom of the profiled sheets. Therefore, the answer to the question: “When a cold roof is built, is waterproofing necessary?” unambiguous Of course it is needed. Properly installed waterproofing on the roof under the corrugated sheeting will prevent moisture from entering the under-roof space.
This layer will prevent wet fumes from reaching the wooden elements of the rafter system and other parts of the roof structure. The waterproofing is laid on top of the rafters and then secured with a counter-lattice. Next, install the sheathing and corrugated sheet.
When the waterproofing layer does not prevent steam from escaping outside, then there is no need to install a vapor barrier for a cold roof. Having risen upward, water vapor gets through the film under the corrugated sheet and dries out in that place due to the movement of air currents. In this case, roofing felt, polypropylene, glassine and polyethylene are not suitable. For a cold roof, experts recommend using a non-woven vapor-permeable membrane.
Cold roof. Is waterproofing necessary on outbuildings?
First of all, it is worth noting that outbuildings differ significantly from residential buildings in both their structure and volume.
The vast majority of developers are trying to save money on the construction of secondary structures, so the issue of waterproofing is more relevant than ever. Before answering the question, let's look at the coating. Today, corrugated sheeting is one of the cheapest materials, so I will talk about buildings covered with it.
Manufacturers from different countries are striving to produce such products so that the whole world can use them. If you are a fan of corrugated sheets, then today such material is a sheet of metal with an anti-condensation coating.
In appearance, it is practically no different from its analogues. A synthetic composition is applied on the inside; it resembles felt. Due to the large number of pores, this material is capable of retaining up to 1 liter of water per square meter. After the surface has been saturated with moisture, ventilation comes into play and if it is carried out according to all the rules and regulations, the drying process will not take much time.
Thanks to the installation of such a “tricky” coating, the need to lay a vapor barrier and waterproofing layer is eliminated, but it should be understood that the weight of such a coating will vary depending on weather conditions. When making the necessary calculations, it is very important to take these parameters into account and use them in the calculations. It is worth noting that a finished roof will be much cheaper, because it will not contain almost half the roofing pie.
Installation of waterproofing for cold roofs
So, based on the information obtained above, you understand that waterproofing material is installed regardless of the type of roof and the functional purpose of the building. However, if you want to save money, you can use roofing coverings with an anti-condensation layer, but not all people like metal coverings, so I will now tell you the general principle of installing waterproofing.
- First of all, an inexperienced roofer must repeat safety precautions and the principle of working at height. After this, he dresses in special uniform, which should include the following: personal protective equipment, good shoes with non-slip soles and a mounting belt.
- After the rafter legs have been secured in place, you can begin laying the vapor barrier layer. It is attached to the rafters using a construction stapler and pressed against the sheathing. With a small slope, strips of material are placed across the slope, and along highly inclined slopes. To improve the quality of laying this layer, the joints are coated with bitumen or taped with double tape.
- Next, the counter-lattice is laid. It creates the necessary air gap, thanks to which moisture will be removed from the roofing pie.
- Waterproofing material is laid on top of the conro-lattice.
- After this, they begin to install the corrugated sheets.
Most developers strive to cover as much length as possible with one strip of corrugated sheet. This is justified by the fact that in this way fewer joints are obtained, therefore, the waterproofing qualities of the entire roof are significantly increased. You can do all the work yourself, but to increase efficiency it is better to invite 1-2 partners.
