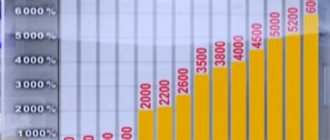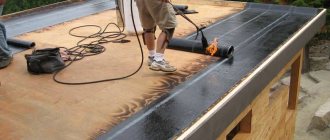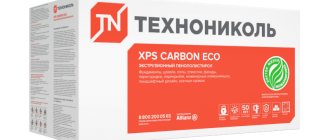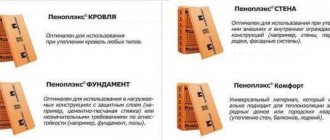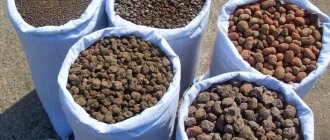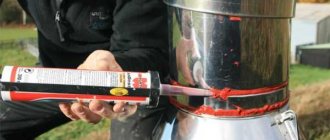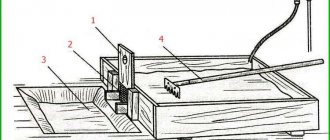Classification of TechnoNIKOL roll roofing
TechnoNIKOL soft roofing for Economy class roofs is designed for waterproofing a variety of construction buildings and utility rooms. Despite its low cost, such a roof provides excellent protection against temperature changes and lasts up to 20 years. Euroroofing felt and Bikrost are representatives of the economy class soft flow coating. These materials are characterized by ease of installation. Euroroofing felt is less carcinogenic and has low toxicity compared to regular roofing felt.
Bicroelast and Biopol belong to the Standard class. TechnoNIKOL coating of this class perfectly copes with the protective function, it is convenient to install, it has increased resistance to external factors and mechanical influence, and has a long service life. It is worth noting that this type of product has an acceptable price-quality ratio. Biopol is most often used for waterproofing foundations and additional carpet on roofs. Marking will help determine for which work a particular material should be used. Biopol P is used for the lower roofing carpet and protection of foundations from water. Biopol K – for the outer layer of the roof. Bicroelast has similar characteristics and markings.
Roof covering with soft roofing Bicroelast Source stroypay.ru
See also: Catalog of companies that specialize in roofing materials.
A representative of Business class roll soft roofing is Uniflex. It is widely used in construction in various climatic zones. Marking will help determine the type of topping and the area of application of this material. Uniflex K - used for the top layer of coating. It has a coarse grain coating. A Uniflex P - with fine powder is used for waterproofing structures. The basis for this coating is polyester, fiberglass or fiberglass.
Premium roll roofing has earned an excellent reputation in all countries. Technoelast is a representative of this class of coatings. Technoelast has increased waterproofing properties, the greatest strength and durability. It is used in different climatic zones for roofing buildings and for protecting structures and foundations in places with high groundwater pressure and high sub-zero temperatures.
Another representative of the Premium class is TechnoelastMost - a coating that is used for waterproofing bridge structures and floor slabs. The artificial rubber base will reliably perform its functions under conditions of increased loads.
When laying, the lower part of the roof warms up, which allows it to adhere to the surface Source hi.decorexpro.com
Rating of popular solutions
The following brands of building sound insulation and acoustic systems are popular in the market for soundproofing materials:
- Trocellen acoustic;
- Schumanet;
- Knauf;
- Izolon;
- Penoplex;
- Regupol;
- Texound;
- TechnoNIKOL;
- Rockwool.
Roll insulators
Trocellen Acoustic is a special sound-absorbing substrate that is used when installing a floating floor with a finished coating on laminate, carpet or wooden parquet. Trocellen is made from cross-linked polyethylene foam, the maximum thickness is 5 mm. Environmentally friendly rolled or sheet material can withstand significant loads and is not afraid of moisture.
The rolled floor sound insulator Izolon has similar properties. The material prevents the formation or spread of mold. During installation, silicone sealant Akuflex Super is used. The glue ensures complete sealing of the joints of panels or sound insulation sheets and prevents the spread of structural noise.
Regupol is a budget insulator for floors, which is made of rubber crumbs filled with polyurethane, the thickness of the sheet material does not exceed 6 mm, the thickness of the sound-absorbing boards is 15 mm. It is characterized by high wear resistance, elasticity, and water resistance. Most often used for flooring in sports rooms.
Soundproofing systems and slabs
The German company Knauf manufactures acoustic systems for soundproofing ceilings and floors, and produces a range of construction sealants for installation. For sound insulation, Knauf-Tribon self-leveling flooring or Knauf polyethylene foam sheets up to 50 mm thick are used.
We recommend: From to Z: everything about materials for soundproofing floors in an apartment
Penoplex slabs are used to install floors on wooden joists. Sound insulation is made of extruded polystyrene foam, produced in slabs of various thicknesses; for the floor, sheets of 100x100x20 mm are used. The insulator has minimal weight, is waterproof, and reduces acoustic and impact noise by 70%.
Schumanet are insulating boards based on stone wool. Each is treated with water-repellent components. The insulator is non-flammable, does not melt at high temperatures, has high noise absorption rates, and is used in wet and dry rooms. Due to its high density, it can be mounted on a base without a screed.
Soft roofing technology
For long-term operation of the roofing material, it is extremely important to follow the TechnoNIKOL soft roof installation technology. Almost all roll coatings on the market today are built-up. For high-quality and long-term service, it is worth considering a number of features and installation rules. For all TechnoNIKOL products, preparatory work should be carried out before installation.
“Pie” for a warm and leak-free flat roof Source stroypay.ru
TechnoNIKOL coating is most often used for the top layer of flat roofs. Thanks to this, the installation of such coating is reduced to a minimum. There is no need to build a rafter system, and the issue of wind protection is not relevant - since the windage of such a roof is minimal.
Installation of a flat roof begins with laying the base. It is best to use metal or concrete for the base of such a roof. The next layer is expanded clay or crushed stone. Next, a vapor barrier and insulation are laid out. If the insulation material is not rigid enough, then a layer of screed is applied on top. The finishing layer of the roof is TechnoNIKOL coating.
Particular attention should be paid to water drainage. In small buildings, external gutters are used for this purpose. Drain funnels must be installed at the lowest point of the roof.
Base requirements
Fused roll roofing is most often made on a reinforced concrete base; the joints between the slabs must be sealed with a mortar of grade M150 or higher. The following may also be grounds:
- Rigid slabs made of mineral wool (tensile strength of at least 0.06 MPa. If the roof is fused directly onto them, the surface is first treated with hot roofing mastic with a consumption of at least 1.5 kg/m2.
- Thermal insulation made of monolithic lightweight concrete with fillers such as perlite and vermiculite. Screed made of cement-sand mortar, grade no less than M150.
- Extruded polystyrene foam.
- The base is made of asphalt, with a compressive strength of at least 0.8 MPa.
- Prefabricated screeds made of flat asbestos-cement and glass-magnesium sheets, CSP (cement-bonded particle boards). The minimum thickness of the slabs is 8 mm; they are laid in 2 layers with the seams spaced apart. One seam is separated from the other by at least 50 cm. The layers are fastened together - in the center and along the perimeter, the type of fastener is rivet, it is possible to use self-tapping screws. When fastening with self-tapping screws, it is necessary to pre-drill holes whose diameter is 1-2 mm less than the diameter of the fastener. At least 14 fasteners are installed on one sheet of 300*150 cm.
- A backfill of perlite and expanded clay, on top of which a cement-sand screed with a thickness of at least 50 mm is placed. The screed must be reinforced with road metal mesh.
If the roof being built is flat, it is necessary to form a slope towards the drainage or drainage funnels of at least 1.7%. This is usually done using insulation. Manufacturers of rolled fused materials produce insulation boards with a given slope. They are simply laid, observing the direction.
Another way to create a slope is to set guides before pouring the screed and level the concrete along them
Repair work of roll roofing
When the temperature rises significantly in the summer, the roof becomes very hot. And with high humidity, the carpet material peels off, air and water pockets appear, and mechanical damage to the material occurs. To extend the service life of a TechnoNIKOL overlay roof, it is important to regularly inspect the integrity of the coating and promptly eliminate defects.
When defects appear, urgent repairs are required - the slightest crack can cause gradual destruction of the entire coating Source realsroier.ru
If cracks or breaks in the roofing material appear, they must be cleaned, covered with mastic and sealed with a new layer of material, but at least 200 mm wider. Pieces of rotten material are cut out with a reserve, then the hole is smeared with mastic and sealed with new material close to the old one. Another layer is placed on top, but this time overlapping the joints by 150 mm.
Tips and tricks
Installing fused roofing is a simple process.
When implementing it, it is important to adhere to fairly simple recommendations.
- Old foundations must be carefully prepared for such work. If rolls have already been applied to them, then you must first dismantle them, then clean and repair the concrete surface.
- Be sure to consider the weight of people and structures that will be on the floor. Some types of roofs are fragile and require additional reinforcement.
- It is advisable to spread all rolls in one direction. In this case, each new sheet is laid on top of the other with an offset of 15-30 cm.
- If the roof slope is less than 15 degrees, the elements can be placed along the longest side. This greatly simplifies operations and also minimizes waste. If this indicator is above 15 degrees, then the sheets need to be laid only along the slope.
- When heating bitumen, be sure to ensure that the entire surface is heated evenly. In this case, it is undesirable to overheat the material, as this affects its strength.
How to correctly lay façade tiles on the walls of a house?
General recommendations
If the package contains panels of slightly different shades, this can be easily hidden during installation. Several packs need to be mixed. The façade of the finished building will look harmonious.
When installed at temperatures below +5 degrees, the panels must be kept inside the building for 24 hours before installation. The adhesive layer must be prepared by heating with a hair dryer.
Pallets with panels cannot be stacked on top of each other.
Pallets with panels should not be exposed to direct sunlight. Otherwise, sintering of the adhesive layer may occur.
The panels are attached to the wooden base with galvanized nails with wide heads. There are 8 nails per panel. When laying the top row, the bottom edge is also attached at the same time, that is, 16 nails are needed.
Storage of TechnoNIKOL HAUBERK facade panels
The material should be stored in a dry place, protected from direct sunlight.
Storage and transportation is only possible at temperatures below 40º.
Transportation and storage of material is only possible when pallets are installed in one row.
Stacking pallets in 2-3 rows is only possible when using special racks.
The guaranteed shelf life until installation is 18 months.
Preparing the wall
Before installing facade tiles, it is necessary to prepare a continuous flooring. It can be done using plywood, OSB-3, edged or tongue-and-groove boards. The base must be: at least 9 mm in thickness, solid, hard and dry. The gaps between the plates should be no more than 2-3 mm.
Before installation, it is necessary to make markings to make it easier to install later, as well as to level the material if the façade is divided by a window or door.
1. If the house has a base, then initially a drip sill is installed from the corner of the building. The ebb is cut at a right angle, then the remaining base is installed.
2. A starting line is set 5-10 mm away from the corner of the house. You can use a panel with cut petals as it. The protective film is removed and the tile is fixed with 3 nails on top and 8 nails on the bottom.
3. The first row is mounted on top of the starting row, flush with the base and secured with 8 nails. The next row is glued with an offset to the floor of the petal. Special notches are provided for this purpose. The adhesive layer can be additionally heated with a hair dryer for the best fixation.
4. Tiles that extend beyond the edge of the corner should be trimmed. The distance to the edge should be 5-10 mm. The corner is closed from above with an external metal corner from TechnoNIKOL HAUBERK. It is fastened with self-tapping screws every 300 mm. Fastening occurs from the bottom up, the overlap between the corners should be at least 5 cm.
5. The internal corners are constructed in an absolutely similar way. To do this, you need to use TechnoNIKOL HAUBERK metal corners.
6. The arrangement of doorways is similar to the arrangement of corners. The panel is trimmed with a margin of 5-10 mm, and the door trim is installed on top.
7. Window openings - fastening is done from both sides of the window to the top of the opening. The panels are trimmed with a margin of 5-10 mm to the window opening. Next, the ebb and metal window casing are installed. You can also mount material on both sides of the opening, and, if necessary, on top of the platband. Then install the platband on top so that it is covered by the facade tiles.
8. Installation along the eaves overhang.
There are two options for installation along the eaves overhang:
- The facade tiles are laid above the eaves overhang line, and a pressure strip is installed on top. Fastened with self-tapping screws at a distance of 100 mm. Then the eaves overhang is completed.
- Or vice versa. First, the overhang is hemmed, the tiles are brought to it and secured with a pressure strip and self-tapping screws at a distance of 100 mm.
- If the house does not have a cornice cut, then the top row is covered with a cornice strip on top.
Designer installation
Facade tiles are a very convenient material. Due to the fact that its pattern follows the brick, you can easily come up with an individual design.
To come up with a design, you need to consider the following rules:
- panel is 4 petals
- each row is shifted by half a petal
- the pattern should have a diagonal orientation
- the panels are laid end to end, the next row overlaps it when shifted to the floor of the petal
- To create a pattern, divide the panel into petals with a knife. If necessary, for example, when decorating a corner, you can even use half petals
- you can combine different colors of facade tiles
- Before cutting and installation, it is better to draw a mock-up of the pattern from the facade panels in color, taking into account the brick size of 25 by 10 cm
Video instructions for installing tiles on the facade
You can see more clearly how the installation of facade tiles is carried out in the video.
Variety
The list of products in the Technonikol line is quite wide, and the range is increasing every year.
The following TechnoNIKOL products are presented:
- roll products;
- polymer membrane;
- flexible tiles.
Manufacturer's products are divided into the following classes:
- Premium – has high performance characteristics and a long service life (up to 30 years).
- Business - high-quality material, distinguished by its ability to breathe, reliability, and long service life; installation is possible on old coating.
- Standard – has the usual characteristics and is suitable for protecting classic profile roofs; installation possible at any time of the year.
- Economy - simple design, which ensures ease of installation.
What kind of material is needed is decided by the owner individually.
