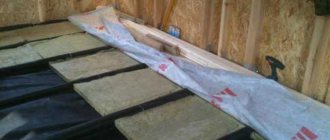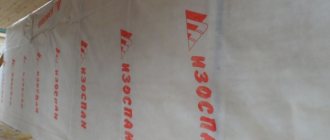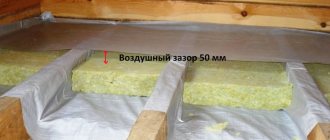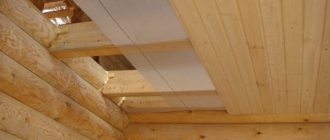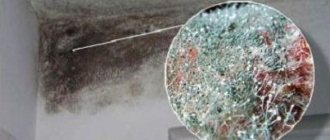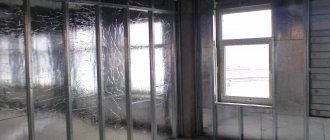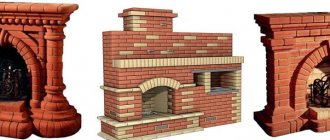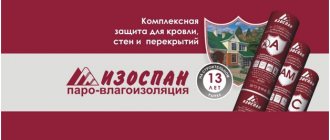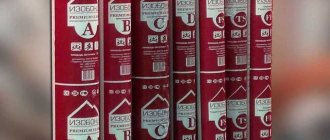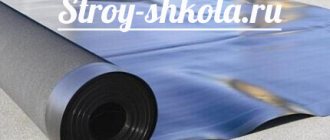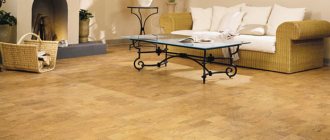- Which side to place the rolled waterproofing towards the insulation?
- Waterproofing roof insulation
- Waterproofing floor insulation
- Waterproofing wall insulation
Depending on the thermal insulation material used, the lack of waterproofing for the insulation can lead to various violations.
For example, some of the most popular mineral fiber insulation materials today quickly lose their useful properties and become unusable under conditions of high humidity or direct contact with liquid. When saturated with water, they become deformed, the structural elements underneath become moldy, the wooden elements of the roof rot rapidly, and the steel ones quickly corrode. Expanded polystyrene insulation has a lower level of water absorption, but also loses its effectiveness in a humid environment. At the same time, the destruction of building structures underneath occurs more intensely.
To ensure waterproofing of the insulation, you should:
- choose the right protective material;
- install it in strict compliance with the technological maps;
- install effective hydro and vapor barriers.
In modern construction, for this purpose, roll materials made of films or breathable membranes are often used, as well as covering hydrophobic screeds, penetrating and coating compounds. The most effective technologies not only prevent liquid from entering the insulation, but also do not prevent moisture from escaping if it accidentally penetrates.
Roof waterproofing under metal tiles
Nowadays, metal tiles are often used to decorate the roofs of buildings - the material is reliable and beautiful. However, the durability of any roof and its performance characteristics largely depend on how well the roof space is constructed. Waterproofing a roof under metal tiles is one of the main elements that should not be forgotten during the construction of a building for any purpose.
Roof waterproofing under metal tiles
Cold roof waterproofing scheme
Why is it needed?
Why is it so important to have a waterproofing layer under the roof, including under the one that will be covered with metal tiles? Is it really not enough just finishing material to drain water? So, waterproofing performs several functions, providing reliable protection for the roof, the space underneath and the inside of the building.
Waterproofing under metal roof tiles
The main function is to protect all elements located in the under-roof space from moisture . The roof is far from the simplest structure to implement, and its structure is multi-layered. During construction, wooden boards, bars or metal elements are used as rafters and beams, as well as to create sheathing. Both materials categorically do not like excess moisture. And waterproofing will provide reliable protection of these elements from it.
Attention! If the roof is insulated, then inside its pie there is both heat-insulating and insulating materials. They also do not like moisture and only a waterproofing layer can provide them with protection from its effects.
Insulation of metal roofing
Properly installed waterproofing will also help get rid of the accumulation of condensation moisture in the under-roof space . It is formed due to the temperature difference between the inside of the house and the street and can also have a negative effect on all materials used in the construction of the roof. Condensation can gradually destroy them and cause leaks and reduce the service life of materials.
On a note! The waterproofing layer will make it somewhat easier to convert the attic into an attic space, if such a desire arises among the owners of the house.
Installation of metal roofing
Vapor barrier
Vapor barrier materials are a protective barrier separating zones of cold and warm air. If their use is excluded, temperature changes will cause the formation of condensation, which in turn will destroy the insulation and other elements of the building structure. As a vapor barrier, special roll materials are used - films or membranes. They are pulled over the insulation, thereby eliminating the possibility of moisture formation and accumulation. Scope of application from facades to internal partitions, ceilings, roofing. Among the well-known manufacturers we can highlight the company IZOVEK.
Do not forget that hydro-, steam- and heat-insulating materials are a guarantee of the durability of your home.
Materials used
We found out that waterproofing is the most important element of a roof covered with metal tiles. But what should a high-quality water-protecting layer be like? The requirements for waterproofing are as follows:
- it must have increased fire resistance;
- good steam flow;
- strength and reliability indicators must be high;
- the material should not deteriorate due to sudden temperature changes and should not be afraid of ultraviolet radiation;
- the layer must withstand a certain level of mechanical loads;
- waterproofing should not be susceptible to pest attack or mold development;
- it must also cope well with its main tasks and not cause harm to human health.
Laying waterproofing material
Various types of materials can be used for waterproofing. They all have a lot of differences from each other, including different resistance to light, strength, quality and durability.
In most cases, special roofing films having several layers are used for waterproofing metal tile roofs. There is a reinforcing and absorbent layer. The first provides protection from precipitation, and the second is able to absorb moisture coming from the inside, so that condensation cannot accumulate on the waterproofing and mold will not form. Also, on both sides the material usually has a polyethylene lamination.
This coating has special pores that allow the passage of vapors that form inside the house, but at the same time do not allow moisture coming from outside to spoil the materials from which the roof is made. This feature of the material, called vapor permeability, is especially important if the attic space is converted into an attic and is used as a living space.
Exiting vapor and waterproofing on the roof, screwing in metal tiles
Advice! When choosing a material for waterproofing, it is important to pay attention to its service life. It must coincide with the service life of the metal tiles, so that you do not have to dismantle the roof and lay waterproofing again if it fails, and the main roofing material will still be usable. The service life of the special film used under metal tiles is 50 years.
Table. Films recommended for use as waterproofing films when installing metal roofing.
How to properly lay waterproofing on a roof
Installation of roof waterproofing is carried out along the rafter structures from the outside. Rolls of material are rolled out, starting from the bottom of the roof, across the rafters, fixed with a construction stapler. The next layer of insulation is laid with an overlap of about 10-15 cm over the previous one, after which the joint is taped. With this layout and overlaps, moisture will not be able to seep between the layers of material, but will flow down the roof into the drainage system.
When installing roof waterproofing, there is no need to stretch the film; it should be installed with a slight sag between the rafters, which subsequently compensates for the “play” of the rafter system, and also prevents it from breaking when the size decreases in the cold season.
It is important to consider that it also matters which side the waterproofing is placed on the roof, because it retains moisture in only one direction. For this reason, the material should be laid on the rafters with the side on which there are no inscriptions or in accordance with the instructions described in the instructions. Otherwise, moisture falling on the waterproofing material will freely reach the insulation.
One of the most important parameters of the film is vapor permeability. If the roof is planned to be insulated, a conventional waterproofing film will not be suitable for the work, since the insulation will not last long when used. For a warm roof, it is necessary for steam to escape outside without receiving resistance from the film, which is why a vapor-permeable material is used. Read about proper roof vapor barrier in the article “Installation of roof vapor barrier - why vapor barrier is needed and installation instructions”
Characteristics of waterproofing film
The roofing film, no matter what it is made of, must protect the attic space and the thermal insulation layer. In other words, to prevent processes from starting under the metal tile that will eventually destroy it and have a detrimental effect on the base of the roof, special protection is needed.
A priori, the waterproofing properties for metal roofing are micro-perforation to ensure ventilation of water vapor. To achieve this result, the substrate under the metal tiles must
- Consist of several layers
- Possess a reinforcing polyethylene grid
The thickness of each layer varies depending on the type of film. Moreover, in addition to moisture removal, the protective waterproofing film can have
- Fire resistance
- UV protection
Each manufacturer indicates what qualities are inherent in its material.
Types of waterproofing substrates
In a high-quality roof, it is necessary to provide for the formation of condensation not only directly under the metal tiles, but also from the insulation side. To do this, first of all, an anti-condensation layer is applied to the inside of the film and a gap is left for ventilation.
The formation of condensation depends on whether the roof is warm or cold. Its intensity and volume are directly related to the temperature above and below the substrate.
There are three types of films in total:
- Classic film. It is important to maintain ventilation in two circuits: Between the roofing material and the waterproofing
- Between waterproofing and insulation
It is also customary to separate the substrates directly from the type of roof. In this case, the following is taken into account: will the roofing pie
- Heated (warm)
- Unheated (cold)
Substrate and “warm” roof
If the roof is heated from the attic side (most likely, this is a residential area), the roofing pie is constructed in stages and is quite complex. So, how to install waterproofing under metal tiles? Installation consists of the following steps:
It is important! A waterproofing substrate for a warm roof should not only protect the roof from condensate vapors (and there will be a lot of them due to the fact that immediately under the metal tiles there will be the same temperature in winter, and under the substrate an order of magnitude higher), but also ensure the release of water vapor from the warm attic. In other words, the film is also required to have vapor barrier properties.
- Air gap. The ventilation layer will help the film perform its functions well. Its height is from 2 to 3 centimeters
- Thermal insulation layer. Materials to prevent heat loss are laid in the rafter system and their thickness depends on the temperature conditions of the area
- The penultimate layer is a direct vapor barrier, which prevents condensation drops from penetrating into the roof space from the living room side
- The last layer can be considered the presence of mandatory internal lining of the ceiling and walls of the attic
This step-by-step arrangement will allow you to preserve the roof for quite a long time, and make the attic space warmer.
Substrate and “cold” roof
Roofing pie for cold roofs is carried out according to a more simplified scheme, which means it is done faster. The layers in this cake will be like this:
- Creation of sheathing and counter sheathing
- Laying the waterproofing layer
- Creating a rafter system
If there is an unheated attic space under the roof, almost any film can be used as waterproofing:
- Anti-condensation
- Diffusion membrane
- Any material that can not allow moisture to pass through, including roofing felt or greenhouse film
Roofing felt backing
Roofing felt is a material that consists of cardboard (fiberglass or fiberglass) coated with bitumen or polymers. The service life of such material as a roofing covering is from one to three five years. As a substrate, it can last even a little longer, since it will not come into contact with the sun.
Ruberoid is a fairly popular material for creating a primitive waterproofing layer in a “cold” roof.
Attention! Ruberoid and all its polymer derivatives can be used as a substrate for metal tiles in those roofs where the angle of inclination does not exceed 25 degrees.
The disadvantages of roofing felt, which even a low price cannot offset, include the fact that
- Over time, moisture will damage the integrity of the bitumen coating.
- The cardboard base will resist (fiberglass will last longer than cardboard, but it is not durable without a top coating)
- Belongs to the category of fire hazardous materials
As a waterproofing layer, roofing felt and its analogues can only be used in the roofing pie of a “cold” roof.
Tips for installing waterproofing under metal tiles
The chosen waterproofing for the roof under Country or Ruki metal tiles must be fixed so that air flows can easily pass through the ventilation openings. They must be installed at the highest point of the roof.
To prevent rupture of the material at low temperatures, the film must be laid so that there is 2 centimeters of sag between the rafters.
The film must be laid from the cornice to the ridge, making an overlap of 1.5 centimeters at the joints. Secure the joints with either adhesive tape or a construction stapler.
Insulation and vapor barrier for roofing
Insulation in the roofing pie, regardless of whether the roof is heated or not, must always be present. This material, even of the smallest thickness, has low thermal conductivity.
For the roof (meaning external insulation) it is best to use glass wool or something made of polyurethane foam. Such materials are denser than, say, ordinary foam, they repel moisture better, and therefore can last longer.
Moreover, the further north the region, the greater the thickness of the insulation, as well as the possible number of its layers. All of them must be done in a checkerboard pattern. And the joints need to be foamed.
The insulation can perform its functions of preserving heat only when the roofing pie contains waterproofing (as discussed above), and for a “warm” roof there is also a vapor barrier.
We are talking about film-type materials. Their task is to maintain the required level of thermal insulation background.
In other words, they are an important participant in the roofing ventilation system, having moisture blocking functions.
The vapor barrier is laid in 2–3 layers, with an overlap of up to 10 centimeters. The joints need to be sealed or reinforced with a stapler.
The roof must be strong, capable of protecting the house from snow, wind, and rain. Metal tiles can perfectly cope with such functions, but provided that the roofing cake is made in compliance with technology. This means that it necessarily contains waterproofing, as well as insulation and, in some cases, vapor barrier.
Before doing further installation work, think about how to cut metal tiles. An incorrectly selected tool can shorten the life of the material. There are three options for cutting: die-cut or electric scissors, as well as a drill attachment. It is prohibited to cut metal tiles with a bolt cutter!
To cut other elements that are needed for installing metal tiles, the use of a grinder is also prohibited. For example, metal scissors are suitable for a valley. Read more about installing valley metal tiles here. This element must be done as correctly as possible so that the roof does not leak.
Vapor barrier, insulation, roof waterproofing. Organization of a ventilation gap in the under-roof space.
Do you need waterproofing under metal tiles? What is it used for?
How to properly install waterproofing for floors and more
It is difficult to underestimate the importance of such a stage in the construction of a house or other structure as vapor barrier. This term refers to various methods and means designed to exclude or minimize the penetration of moisture in the form of condensation into structural materials. It is important to determine which side to lay the vapor barrier on, and the tips or instructions below will help with this.
Insulation materials are the most vulnerable to moisture. Under the influence of moisture, the structure of most modern insulation materials is damaged, and as a result, their thermal insulation properties decrease or disappear. However, this is far from the only threat posed by condensate penetration. In a humid and closed environment, fungal organisms, that is, mold, which is completely unnecessary there, begin to actively develop. They negatively affect the reliability and durability of load-bearing structures, especially wooden ones.
Vapor barrier material options
The modern building materials market has a wide range of vapor barrier coatings. They are divided according to many characteristics, primarily by vapor permeability, which is needed to select the location for installing the insulation. Also, vapor barrier materials have a fairly wide price range, which should also be taken into account when choosing a material.
The main types of vapor barrier are:
- Traditional vapor barrier film;
- Film with a layer of aluminum foil;
- Membrane film.
Unfortunately, there is no material that is equally acceptable for any area of vapor barrier, be it a roof, walls, one of the floors, or a foundation. Therefore, it is extremely important to take into account the structure of the materials being coated, the purpose of the insulation and the area of coverage, and based on this, choose the right specific material, as the instructions will tell you.
In addition, it is necessary to take into account the characteristics of each type of vapor barrier. If a vapor barrier film made of polyethylene is installed, it would be correct to leave gaps, because in addition to insulation from steam, the film is completely airtight, so condensation will form in a closed structure without air access.
Features of membranes
Membranes, in addition, are divided into pseudo-diffusion, diffusion and super-diffusion. They differ in vapor permeability coefficient, which is 300 g/m2, 300-1000 g/m2 and more than 1000 g/m2, respectively. Based on this characteristic, the suitability of membranes for insulating certain structures is determined. Pseudo-diffusion practically does not allow moisture to pass through, and is most suitable for vapor barrier of the outer layer under the roof. However, an air cushion is needed between the film and the insulation. And such films are completely unsuitable for insulating facades. The pores of the membrane become clogged with external dust, and condensation begins to remain directly on the material.
The remaining types are more versatile due to their larger pore diameter. This makes it difficult to clog them and allows you to avoid leaving air gaps.
Correct placement of material
A key role in achieving good insulation of structures is played by which side to lay the vapor barrier. The answer to this question also depends on the chosen vapor barrier material:
- Vapor barrier polyethylene film is laid with either side facing the insulation, but there are special vapor-condensate films with roughness for better evaporation of condensate. In this case, the film is placed with its smooth side facing the insulation. Such details are usually determined by the attached instructions.
- Laying a vapor barrier from a diffusion membrane, by analogy with a vapor-condensate film, is done with the smooth side facing the insulation.
- Materials containing energy-saving foil should be correctly mounted with the foil side facing the inside of the room, because it reflects heat.
Some general tips
It is important to consider the following features:
- Vapor barrier material, whether it is rolled or sheet, is laid only overlapping and secured with special tape that prevents the passage of air in the gaps.
- Under no circumstances should damage (breaks, cuts) to the insulating material be allowed, even if they were formed during the process or after installation they must be sealed.
DIY vapor barrier
Vapor barrier of a room is a procedure that can be done with your own hands. If you take into account the above rules, correctly determine which side the insulation is laid on, and choose the right material, then even without the help of professional builders, it will be done reliably.
The most indicative would be a do-it-yourself floor vapor barrier. Before installing insulation and vapor barriers, it is strongly recommended to treat underground structures with compounds against wood rot and against insects. This treatment is of particular importance for structures located closest to the ground and foundation. After this, the logs are installed, and the subfloor of the first floor floors is mounted on top of them. This will be the basis on which the floor vapor barrier is laid.
The selected vapor barrier material is laid on top of the subfloor, with an overlap of 15–20 centimeters. It can be secured with nails or a construction stapler, but the most correct method would be the previously mentioned adhesive tape. Places that are difficult to reach, abutments to walls and raised areas of floors, require additional treatment with bituminous material, because it is almost impossible to properly lay film in such places. After laying the vapor barrier, the installation of thermal insulation begins. It is important to lay these materials (mineral wool, polystyrene foam and others) close to the joists.
The vapor barrier of the floor, however, does not end there. Moisture can get into the insulation from inside the house from the first floor. Therefore, when insulating, you need to lay another layer of vapor barrier, similar to the bottom layer. Any type of membrane insulation is most suitable for this purpose. This layer is also overlapped. You can confidently lay the main floor on top of it. In this case, you need to leave 1-2 centimeters as a gap.
Waterproofing floor insulation
First floors
When insulating floor slabs on the first floors above basements or in private houses above open ground, a water barrier must be installed. Rolled material for waterproofing floor insulation is laid with a water-repellent layer in the direction opposite to the thermal insulation, that is, down. If the subfloor is made of concrete, lasting results can also be achieved using Kalmatron penetrating mixtures, which are applied under the insulation.
Damp rooms
In the case of rooms with excessive humidity (bathrooms, baths, etc.), a water barrier is formed above the heat-protective structures. To do this, a reinforcing mesh is laid on them, along which a concrete or cement-sand screed is pulled. The hardened surface is treated with compounds such as Kolmatex or Kalmatron. The final finishing of the floor can be a ceramic tile covering.
