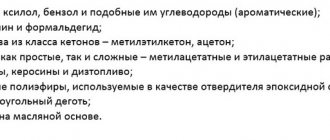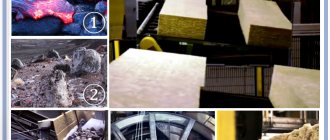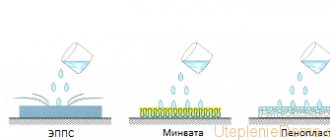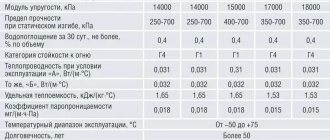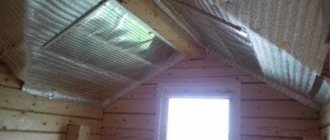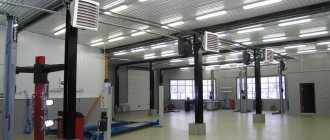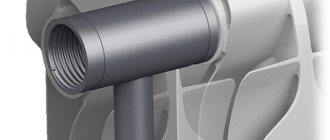Choosing insulation is not the easiest task. Some of them are afraid of getting wet (stone wool), others are difficult to work with (glass wool), and others have not yet found widespread use (foam glass). What remains is polystyrene foam. He is criticized for being unnatural and flammable, but in terms of technical characteristics, he is among the leaders. Moreover, extruded polystyrene foam (EPS), although more expensive, can withstand mechanical loads better than regular foam. One of the manufacturers, Penoplex, produces EPS of various densities and purposes. Its products are quite popular - it is one of the most famous brands in the country.
What is Penoplex and its scope of use
Penoplex (sometimes written “Penoplex”) is a thermal insulation material produced by the company of the same name.
is a large Russian manufacturer of construction and decorative finishing materials based on polymers. The company began its activities in 1998 with the launch of the first production line in Russia for the production of thermal insulation materials from extruded polystyrene foam under the PENOPLEX® brand.
produces extruded polystyrene foam (EPS or XPS). This material is used as insulation. It differs from its cheaper analogue - foamed polystyrene (foam plastic, EPS or PPS) in its greater density, due to which it better withstands mechanical loads. Another distinctive feature is lower vapor permeability. Or rather, it produces almost no steam. And the main trump card is the best thermal characteristics. Penoplex 20 mm thick in terms of heat retention is equivalent to almost double the thickness of mineral wool and 37 cm of brickwork.
Penoplex is one of the most effective thermal insulation materials
These characteristics determine the area of use of Penoplex. It is recommended for insulating areas where resistance to stress is important, and low vapor permeability is one of the requirements. More specifically, it is recommended to use Penoplex:
- For floor insulation: under the screed, on it, as an intermediate layer;
- when installing a floor on joists (with some reservations);
- thermal insulation layer under a heated floor (water or electric).
Another area of use is thermal insulation of facades or interior walls. But here you need to understand that due to the fact that Penoplex practically does not conduct moisture, additional measures will be needed to ensure that vapors do not get inside the wall. In addition, a well-thought-out ventilation system is needed to normalize the humidity in the house. And, in addition, you need to select the thickness of the insulation so that the dew point is inside the insulation, but not in the wall.
Optimally - insulation of a recessed base
If you prefer “breathable” walls and natural humidity regulation, Penoplex is not suitable for wall insulation in this case. It does not fit under ventilated facades either. The exact task there is to remove moisture from the insulation due to the movement of air in the ventilation gap. This material is not able to provide this, since moisture simply does not get inside Penoplex.
Types, characteristics, properties
Penoplex is available in several categories:
- Comfort. For insulation of walls, balconies, loggias.
- Foundation.
- Pitched roof.
- Wall.
Types and purpose of Penoplex insulation
As you can see, the manufacturer clearly delineates the areas of application of the material. With the general technology, they differ in density. The densest ones are for the foundation and floor, since they must withstand considerable loads for a long time. The manufacturer claims that the service life of Penoplex Foundation is up to 50 years.
Design differences
Some of the types of Penoplex have structural differences:
- Penoplex Wall slabs have a rough surface; stripes are applied to the surface of the slab using a router. All this improves adhesion to the wall and/or finishing materials.
- Penoplex Comfort is distinguished by an L-shaped edge, which during installation guarantees the absence of through seams.
- Penoplex Roofing has a U-shaped edge, which increases the reliability of the connection.
Can be distinguished by external signs
This is what concerns external differences. Next, let's look at the technical specifications. First, let's pay attention to what is common to all types, then to what distinguishes them.
General characteristics
Since the production technology of all types of Penoplex is similar, they have many of the same characteristics:
- Water absorption is very low: when immersed in water for a day, no more than 0.4% of the volume;
- when immersed for 28 days, 0.5% of the volume.
Flammability is not the best characteristic
Penoplex insulation boards are available in different thicknesses and densities
As you can see, according to temperature indicators, any type of Penoplex can be used in any part of the country - from the south to the north. Moreover, if you leave it to “winter” unprotected, nothing will happen to the material. This is not the merit of Penoplex, but a general property of extruded polystyrene foam.
What distinguishes different types
The manufacturer divided the types of Penoplex into areas of use. Their properties are optimal for a specific application. For example, the increased density of EPS required for a screed will not be needed when installing it on a plinth. Taking into account the fact that the price differs significantly, it makes no sense to use the “Foundation” brand for other purposes. But the difference in locks, with other characteristics being equal, can be neglected. Here we are talking about ease of installation. Although, this is also important.
| Parameter | Comfort | Foundation | Roof | Wall |
| Density | from 20 kg/m3 | 27-35 kg/m3 | 26-34 kg/m3 | from 20 kg/m3 |
| Elastic modulus | 15 MPa | 17 MPa | 17 MPa | 15 MPa |
| Thickness | 20, 30, 40, 50, 100 mm | 50, 100 mm | 100 mm | 50 mm |
| Static bending strength | 0.25 MPa | 0.4 MPa | 0.4 MPa | 0.25 MPa |
As can be seen from the table, Penoplex for foundations and roofs is denser, stronger, and better able to withstand bending loads. Designed for walls and the “Comfort” brand are less durable, since their area of application does not require resistance to mechanical stress.
Varieties of penoplex
Despite the unchanged basic technology for manufacturing the material, finished slabs sold in the retail chain can differ significantly in their characteristics.
Conventionally produced material can be divided into several series:
1. Series “K” - has a special application. Used only for roof insulation. At the same time, it does not matter at all what type of roof needs to be insulated.
The blocks are suitable for thermal insulation of flat and pitched roofs. Thanks to its increased resistance to high humidity and minimal density, K series penoplex is an excellent barrier to cold air.
2. Series “C” - this variety is used exclusively for walls.
Insulation can be carried out both from the inside and outside. The load on the walls when using penoplex series “C” is minimal. The density of the material is about 30 kg/m3.
3. Series “F” - used when it is necessary to insulate the foundation or ground floor of a building.
The heat insulator is resistant to high humidity and biological decomposition. The density of the foundation insulation is 33 kg/m3.
Low vapor permeability - good or evil?
As you know, the same property of a material can be considered a plus in one situation and a minus in another. This is exactly the case with the low vapor conductivity that extruded polystyrene foam is characterized by. Moreover, it does not conduct steam in any direction. Moisture does not penetrate from one side or the other. This distinguishes it from vapor barrier membranes, which may have one-way conductivity.
It is ideal on flat roofs
Where is vapor non-conductivity needed?
If installed correctly (without gaps and cracks) with joints taped, EPPS does not require the use of vapor barrier membranes. It hardly lets through steam. Neither in liquid nor in gaseous state. So the use of membranes and waterproofing is unnecessary. When using floors in a cake, this is excellent, because moisture usually comes from the ground. When using polystyrene foam, it does not penetrate either by capillary action or in the form of steam. In this case, this is definitely a plus.
Excellent for laying under screed
These properties are also a plus when using extruded polystyrene foam in blind areas, under paths, etc. In addition to protecting against freezing, it does not get wet. This allows, with a competent approach, to get rid of frost heaving and make, for example, not a deep strip foundation, but a shallow strip or Swedish slab.
The use of EPS in the roofing pie of a flat roof is also optimal - leaks are minimized, and almost no heat is lost. When using on pitched roofs, it’s already worth thinking about. The fact that Penoplex Roofing does not allow moisture into the attic space is good. But it will be possible to remove excess moisture from the attic only with the help of very good ventilation, which includes not only dormer windows. Additional elements will be needed on the ridge, in the roof plane. In general, given the cost of Penoplex, this is not always reasonable.
On the walls: yes or no?
Insulating walls with Penoplex is permissible only if you agree to make an effective ventilation system that will regulate the humidity in the house. In this case there are two options:
- Insulate the walls with EPS from the inside. With this solution, moisture practically does not enter the enclosing structures (the material from which the walls are made) due to the low vapor permeability of the material. In this case, the Penoplex layer for walls can be of small thickness. Specifically, it is necessary to count, since it depends on the material and thickness of the walls, and the region of residence. But, with such insulation, it is necessary to select the external finishing of the facade so that moisture is not trapped inside the wall. Ventilated facades are most suitable for this purpose.
Installation on walls is possible, but with a lot of conditions. And this is not the best choice
- Stick the EPS on the outside. But at the same time, it is necessary to make an effective vapor barrier inside the room. It is needed to prevent moisture from entering the walls. Since there is EPS on the outside, it will not come out. To prevent moisture from accumulating in the wall, a vapor barrier is required. In this case, the thickness of Penoplex will be large. So large that the dew point is not in the wall, but in the thickness of the insulation. That is, in this case it will be necessary to insulate EPS walls with a thickness of 100 mm or more.
As you can see, there are options for using extruded polystyrene foam for wall insulation, but they are far from the best. Despite the fact that the material itself is good, it is poorly suited for this purpose.
When used on a pitched roof
And we must also take into account that the second option is only for non-hygroscopic materials. Such a scheme is very undesirable for wooden, frame buildings; it is poorly suited for foam blocks. The fact is that no matter how good the vapor barrier is, some of the moisture will still get into the walls. If the material is non-hygroscopic, moisture will gradually be removed from the wall during the dry season. With hygroscopic materials this process is more complicated. As a result, the wood rots and the foam block walls “bloom.”
Required thickness
In each climate zone, it is important to choose the right thickness of penoplex for insulating walls from the outside, since such positioning allows you to protect the masonry from freezing and extend the service life of wall structures.
It will be necessary to apply a finishing non-ventilated coating to the front side, which will protect the polymer from the effects of outside air.
The value of the thermal resistance of the wall is recommended by SNiPs for each region. In an abbreviated version, the SNiP table 02/23/2003 looks like this:
The specified resistance value is obtained by the sum of the indicators of all materials used, including finishing coatings.
Calculation
As an example, we can take a Moscow wall with a thickness of 1.5 bricks, which will be 0.38 m. The thermal resistance of such masonry is 0.76 m²×°C/W (the thermal conductivity coefficient of brick is 0.5 W/m²×°C, 0 .38:0.5=0.76). The remaining resistance value (3.14-0.76=2.38 m²×°C/W) is provided by insulation and finishing materials. If we multiply the thermal conductivity of penoplex by 0.028 W/m²×°C, we get the required thickness of 6.6 cm. Taking into account external plaster and interior decoration, it is permissible to choose slabs 5 cm thick.
The practice of performing work has shown that when using standard sheets of extruded polystyrene foam, the insulation layer on average is made of the following thickness:
- for internal insulation of premises, slabs with an end face of up to 4 cm are sufficient;
- for external arrangement in a temperate climate, set 5 cm;
- in cold zones 10 cm and conditions of the far north 15 - 20 cm. For more information on calculating the thickness of insulation for walls, see this video:
Sheets whose thickness is less than the calculated value should not be applied in 2 layers; it is better to insulate on both sides of the wall.
Before working with this material, we recommend that you familiarize yourself with the technology of wall insulation with penoplex.
Types of penoplex
Penoplex is produced in the form of 5 main varieties, differing in the purpose of the types of work.
- Fundamental. They are mounted on the basement (underground) part of the building and used as permanent formwork. Protect the base of the building from freezing.
- Wall. Needed for external work on thermal and sound insulation.
- "Roof". Installed on attic floors and roof slopes, attic spaces. Blocks heat and sound from rain.
- "Comfort". Designed for interior work (walls, floors, ceilings, balconies).
- Road. The densest grade of this material is labeled “penoplex-45”.
Work on installation on the outer part of the wall is no different in composition from performing internal insulation.
Dimensions and weight, quantity calculation
Penoflex thermal insulation boards can be of different thicknesses, so the packaging can have different sizes and contain a different number of sheets. It is also necessary to take into account that the dimensions of the slabs are indicated without taking into account the tenons/locks.
| Name and thickness | Dimensions (L/W) | Amount in a package | Insulation area per package | Packaging volume |
| Comfort 20 mm | 585*1185 mm | 18 pcs | 12.48 m2 | 0.273 m3 |
| Comfort 30 mm | 585*1185 mm | 12 pcs | 8.32 m2 | 0.2704 m3 |
| Comfort 40 mm | 585*1185 mm | 9 pcs | 6.24 m2 | 0.2493 m3 |
| Comfort 50 mm | 585*1185 mm | 7 pcs | 7.69 m2 | 0.2429 m3 |
| Comfort 100 mm | 585*1185 mm | 4 things | 2.77 m2 | 0.2772 m3 |
| Foundation 50 mm | 585*1185 mm | 7 pcs | 7.69 m2 | 0.2429 m3 |
| Foundation 100 mm | 585*1185 mm | 4 things | 2.77 m2 | 0.2772 m3 |
| Pitched roof 100 mm | 585*1185 mm | 4 things | 2.77 m2 | 0.2772 m3 |
| Wall 50 mm | 585*1185 mm | 8 pcs | 5.55 m2 | 0.2776 m3 |
There are two methods for calculating the number of packages: using the volume or area of the package:
- You know the insulated area, find the area of the insulation of the required thickness in the package and divide the insulated area by this value. For example, you need to insulate 15 squares; you will use slabs 40 mm thick. The insulation area in the package is 6.24 m². We count: 15/6.24 = 2.4 packs.
- To calculate by volume, multiply the insulated area by the thickness to obtain the required volume. Next, by analogy with the example above, we divide the found figure by the volume of one package. We get the number of packages of insulation. Let's calculate for the same case: 15 m² * 0.04 m = 0.6 m³. According to the table, one package of this material has a volume of 0.2493 m³. we find the number of packages: 0.6/0.2493 = 2.4 packages.
Penoplex for blind areas around the house and insulation of the basement is an excellent choice
If the number of packages is not whole (most likely this will be the case), some surplus will be created. If the surplus turns out to be large (as in the example - more than half of the slabs turn out to be unnecessary) and you have nowhere to use it, check to see if the seller sells incomplete packages. In this case, the calculation will be a little more complicated. You should estimate how many slabs you need in addition to the whole packages. For this:
- Find the area covered by entire packages. For example, this is: 2 packs * 6.24 m² = 12.48 m².
- Since we need to insulate 15 squares, we subtract the found one from this figure: 15 m² - 12.48 m² = 2.52 m². This is the area for which additional slabs should be purchased.
- The area of one Penoflex thermal insulation board is 0.6932 m². If we divide the remainder by this figure, we get the required number of additional insulation sheets: 2.52 m² / 0.6932 m² = 3.63 pcs. It turns out that we will need 4 slabs in addition to the two packages.
In a package, depending on the thickness, from 4 to 18 pieces
With such an accurate calculation, it is better to take a small supply - one or two slabs. In case there was a mistake somewhere in measurements or calculations, somewhere the edges became wrinkled and other unforeseen cases.

