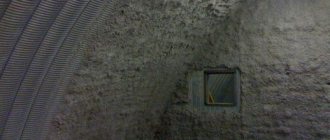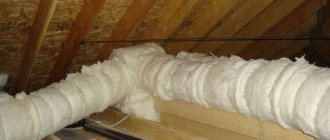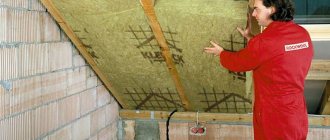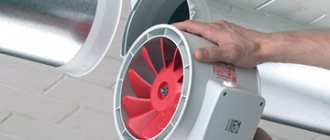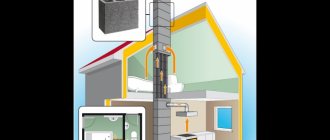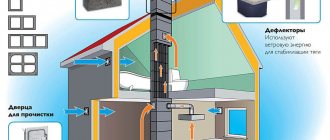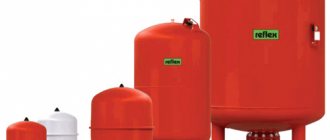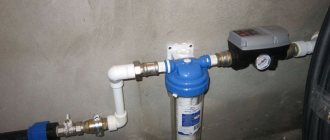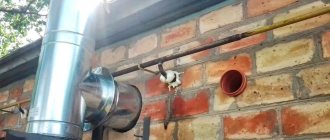The need for insulation for the ceiling
Insulating the ceiling of a house allows you to raise the room temperature in the premises, but condensation may appear in the attic. When warm air rises, it comes into contact with cold air, condensing droplets of moisture. As a result of this process, the thermal insulation material becomes saturated with water and begins to actively rot with the formation of fungus and mold. To avoid this phenomenon, it is necessary to change the physical conditions in the attic floor.
Concrete ceiling
Since concrete has a high thermal conductivity, it consumes heat energy but remains cold. As a result, condensation forms, which can destroy the structure of the material when freezing. Therefore, the insulation of the attic floor on a reinforced concrete slab requires the mandatory use of vapor-permeable insulation to remove moisture to the outside.
If it is not possible to insulate the ceiling from the outside, then you will have to lay the material from the inside, but then it must be impenetrable to steam in order to protect the concrete from moisture. A layer of vapor barrier will also be required for additional protection.
Wooden ceiling
Wood is susceptible to rotting and exposure to various bacteria. If the thermal regime is not organized correctly, the ceiling will become wet and rapidly deteriorate. In this case, the insulation of a wooden ceiling can be carried out both from the inside and from the outside. With the external method, you can significantly save room space, but with the internal method, impermeable high-quality material is required. It is also recommended to install a vapor barrier between the ceiling and the insulation for greater protection.
Recommendations for insulating attic floors using wooden beams
When repair and construction work related to the thermal insulation of the attic is carried out, it is necessary to take care of the quality of this insulation. Builders should begin insulating the attic floor only after all roofing installation work has been completed.
To properly carry out insulation, you need to follow some recommendations.
The first thing you need to pay attention to is the width of the beams and all floors in the attic. If all these beams themselves create a very strong frame, then you can nail slats to them from below, with the help of which you can then install layers of insulation, or immediately sheathe the ceiling with plasterboard or plywood, having previously stretched the vapor barrier and begin insulating the attic floor. This is if the house has just been built.
If the house is residential, then often the floor in the attic of the house is already laid with some kind of material. For example, boards can be laid on top of floor beams. Then they will have to be dismantled first. The space under the wooden flooring is cleared of dirt. Elements covered with fungus are rubbed with a metal tool (for example, a brush) and treated with an antiseptic composition.
The second recommendation reminds us of calculations. You need to correctly calculate the distance between the beams, you immediately need to cut the material so that it fits tightly; in case of an error, the quality of your installation will suffer. To get around this problem, you need to carefully lay insulation boards.
The next rule is to obtain complete alignment. It is necessary that the insulation of the upper layer necessarily covers the joints of the lower one, and the size of the overlapping slab must be slightly larger than the joints. Where the windows are located, thermal insulation should be carried out perpendicular to the plane, and gradually move to the slope.
Types of vapor barrier
When insulating the floor of a cold attic, installing a vapor barrier layer is an important process, because without it, the entire procedure will be impractical. After installing the insulation from the inside, the condition of the ceiling will be unknown, and all possible impacts on it will be hidden. In the future, this may be the reason for partial or complete restoration of the ceiling. The most effective way to protect it is to install a vapor barrier.
Vapor barrier
It is a regular polyethylene film as a sealed barrier to wet vapor. To save money, you can use a simple polyethylene sleeve, since it has the same properties as other polyethylene materials. Laying is carried out in strips with an overlap of 15-20 cm and an overlap of up to 15 cm on the wall structures. The joints must be taped to achieve tightness.
When installed from inside the room, the film is laid only on top of the impermeable insulation; the same applies for installation on a concrete floor. If insulation is carried out in the attic, then polyethylene is located between the wooden structure and the heat insulator.
Membrane
It is a film where only one side is permeable. It prevents moisture from penetrating, but does not prevent it from coming out. They are used to protect heat-insulating material from getting wet and deteriorating.
If the attic floor is insulated over wooden beams with mineral wool, then the vapor barrier membrane will ensure the free release of steam, but will protect the insulation from external moisture, maintaining its performance properties.
Work algorithm
Basic structure
The simplest option is to arrange the floor using already installed beams. However, quite often you have to install load-bearing elements yourself.
That's why it's worth carefully reviewing the recommendations below:
- Firstly, the beam floor must be laid only on load-bearing walls. It is highly desirable that at least one of these walls be external.
- Secondly, the maximum width of the span that will be covered by one beam without additional supports should be no more than 4.5 m. Otherwise, it is necessary to either install supporting elements (columns) or replace wooden beams with metal ones.
Photo of the beam floor
Note! We noted above that the length of the blanks for the beams should be about 6 m. We need this reserve in order to arrange the place where the structure is attached to the load-bearing wall, as well as (if provided for by the project) extending the edge of the beam beyond the wall.
- We lay wooden beams either on the ends of the walls or on the mauerlat - a thick beam laid along the perimeter of the building. For fastening we use either long thick nails or threaded steel studs concreted into the brickwork.
- If the floor frame rests on brick or concrete, then the instructions recommend laying one or two sheets of roofing material under each beam to ensure waterproofing.
Installation of beams in a wall made of foam blocks with waterproofing of the contact point
- We select the pitch of the beams depending on their thickness. Experts advise choosing this parameter in such a way that one slab of heat-insulating material can be laid between the beams without compression or gaps at the edges.
- After completing the installation of load-bearing structures, we treat all wooden parts with a moisture-proofing compound. This way we will protect the frame from rotting even if moisture gets under the sheathing and insulation.
Construction of the frame
The installation of an attic floor on wooden beams most often involves the installation of upper and lower ramps (coverings made of boards or slabs), between which waterproofing and insulating materials are placed.
At the same time, there are several options for assembling such a design, and below we will describe the main schemes:
- To effectively lay the heat insulator between the beams, it is necessary to make a lower flooring secured to supports. The easiest way to do this is by attaching sheets of thick (about 15 mm) plywood or OSB to the beams.
- We cut the wood boards in accordance with the size and configuration of the room, then lift them to the ceiling and fix them to the beams using wood screws. It is best to make the fixation step small, since even light thermal insulation materials will create a fairly significant load on the filing.
View of the bottom edge of an unedged board from inside the room
If we plan to make the most reliable ceiling, then we can build a more complex structure:
- In the lower part of each beam along its entire length we fill the so-called cranial bars with a section of 40x40 or 50x50 mm.
- On the protrusions that are formed by these bars, we lay either a single layer of boards on top or sheets of plywood/OSB cut to size.
- We fix the roll to the skull blocks using nails or phosphated wood screws.
Floor plan with cranial bars and panel alignment of the lower plane
This design is more complex to manufacture, and it will also be somewhat more difficult to finish: the cranial bars form protrusions on the ceiling that will have to be hidden with plasterboard sheets or similar material. On the other hand, fastening the lower knurl to the cranial bars is more reliable, therefore, if you plan to actively use the attic, then it is better to choose this option.
Vapor barrier and insulation
After completing the ceiling filing, we need to form the so-called attic floor pie along the wooden beams, i.e. lay the hydro- and thermal insulation layers in the correct order.
The order of the layers of material
We begin work by installing the vapor barrier layer:
- We lay a vapor barrier membrane on top of the beams and rafters. We place the rolls with an overlap of at least 100 mm and overlap the wall to a height equal to the thickness of the heat-insulating material plus 50 mm. All beams must be wrapped with a membrane to avoid getting wet and rotting.
Advice! In order not to confuse which side to lay the material on, you should pay attention to the symbols printed on the surface of the membrane.
- Instead of vapor barrier membranes, you can use cheaper materials such as polyethylene or glassine. The rules for their installation will be similar.
Vapor barrier on beams and ramps
- Then we lay slabs of thermal insulation material between the beams. If we did everything correctly, then we will not need trimming, which means we will significantly save time on insulating the attic.
- When thermally insulated using polystyrene foam or expanded polystyrene boards, the risk of drafts at the junction of the insulation panels with the beams increases. To avoid this, we seal all joints with polyurethane foam.
Note! If possible, we lay not one layer of thick material, but two layers of thinner material in a checkerboard pattern. Yes, it will be a little more expensive, but the energy savings will also be significant.
Laying the first layer of mineral wool between the beams
- Then it all depends on how we plan to use the attic. If there is a living space inside, then it is worth protecting the thermal insulation material from moisture by installing a waterproofing, vapor-permeable membrane. If the under-roof space is not residential, then you can do without an additional layer.
Next, all we have to do is cover the insulation on the attic wooden floor. To do this, we either put a plank floor on top of the beams, or lay plywood, OSB, DSP or a similar material.
Note! The gap between the insulation and the lower surface of the subfloor must be at least 15 mm. If the upper edge of the heat-insulating layer is flush with the beams, then you should first install counter-battens on them and only then install the upper bell.
We lay a plank or panel floor on top
Features of cold roofs
To protect a residential building from external influences, a cold-type roof is installed. There are many heat-insulating products that help reduce heat loss. The temperature inside and outside the attic should vary within 4°C, so the air through the ventilation ducts should enter the attic, and not into the space under the roof. Then the humidity and temperature indicators will correspond to the street ones. Otherwise, an imbalance of modes will lead to the destruction of the rafter structure and roofing.
The advantages of a cold roof are:
- Easy to maintain. The roof has free space for access to any point, so repair and maintenance activities are carried out without difficulty.
- Good waterproofing. A warm attic involves the use of superstructures that violate the integrity of the waterproofing material. When installing a cold roof, no additional elements are required.
- Beneficial use. Despite the fact that the temperature in the attic is lower, it can be used as a temporary warehouse, and later converted into additional space.
- Minimum heat transfer surface area. Heat loss is only possible through the ceiling.
Inlet and outlet vents operate most efficiently when spaced far apart. When they are installed under the wind board along the entire length, complete air exchange is ensured throughout the attic space. The inlet openings are located in places of greatest pressure, thereby increasing the intensity of blowing.
Installation of floor covering for an insulated attic on wooden beams.
Now it is necessary to protect the thermal insulation from mechanical influences. For this purpose, you can use the same board. The material is laid on the floor beams and then further sanded to obtain a smooth surface. It is not necessary to lay a finishing coating on such a rough flooring. The purpose of the attic floor is to provide a base underfoot on which you can move without problems.
Watch the video: Insulating the attic floor with mineral wool
Source - Build a house yourself.
Advantages of insulating the ceiling area
Roof insulation should be calculated at the stage of building a house. But often this question arises with a ready-made building, where thermal insulation was not previously provided. When insulating a reinforced concrete or wooden ceiling in a house with a cold roof, you can get the following benefits:
- Maintaining a microclimate by preventing the penetration of heated air from the street in the summer.
- In winter, it will protect the room from serious heat loss through the ceiling.
- The insulation additionally has soundproofing properties. Therefore, there will be no discomfort during heavy rain, wind or extraneous noise on the street.
Stages of insulation
The process of insulating an attic in a private house can be divided into several stages:
- Laying thermal insulation materials on floor surfaces.
- Internal roof insulation.
- Insulation of roof gables, installation of insulation and finishing. In this case, the insulation can immediately serve as a decorative surface, for example, a sandwich panel.
Preparation of materials for insulation
Briefly about what materials can be used for insulation, based on their characteristics:
- Wood shavings or sawdust have a thermal conductivity of 0.05-0.095 W/m•0C if they are laid in a layer no thinner than 20 cm.
- The popular method of insulation is with reeds; its thermal conductivity is 0.042 W/m•0C.
- Penoizol is a liquid insulation material, excellent for any surface, with thermal conductivity in the range of 0.028-0.040 W/m•0C. In practice, installation occurs by spraying.
- Expanded clay is the most common of environmentally friendly and fireproof insulating materials, thermal conductivity is 0.1-0.18 W/m•0C. For good insulation, the expanded clay layer should be ≥ 0.2 m, but it can only be used to insulate the floor surface.
- Mineral wool has a thermal conductivity in the range of 0.038-0.055 W/m•0C.
- The most modern material is ecowool. It does not rot, does not burn, does not attract rodents and insects, but the ecowool top needs to be protected from mechanical damage.
Auxiliary materials for insulation:
- Membrane for vapor barrier.
- Sheet material for flooring - boards, chipboard, fibreboard, OSB, etc.
- Antiseptic for wood impregnation.
Mineral wool insulation scheme
Effective ways to insulate the ceiling
There are several types of attic floor insulation: from the inside by nailing the insulation to the ceiling, and from the outside, using a rolled product and rolling it over the attic surface. Both methods are very practical, the main difference being the choice of appropriate products and installation method.
Working indoors
When insulating from the inside, you can use mineral wool due to its high heat-insulating and vapor-permeable properties. Often it is placed inside a suspended structure made of metal profiles and covered with plasterboard. However, it is forbidden to compress it, since it has air gaps. When compressed, they disappear, and thermal performance indicators sharply decrease.
Important! Despite their effectiveness, mineral and basalt wool are recommended to be used only for external insulation. Due to their low strength, microfibers separate and, if ingested, cause side effects and serious illness.
Other materials can also be installed on the frame or screwed directly to the ceiling, taking into account the laying of the vapor barrier layer.
Working outside
On the attic side, it is recommended to lay roll or slab material, since it does not require careful fixation or frame manufacturing. This is a practical method, since the insulation does not take away the useful height of the room. Before carrying out work, the surface should be thoroughly cleaned of foreign debris. Laying can be carried out in one or two layers 30-50 cm thick using polyurethane foam to hold them together.
If the attic space will not be used in the future, then additional coatings are not required. If it is equipped for storing things, then the insulation is covered with plank flooring or sheet moisture-resistant plywood. When using bulk materials, a coating is also not required, but this does not apply to dry leaves or sawdust.
Recommendations for carrying out thermal insulation work:
- thickness should be calculated according to the region of residence and type of material;
- based on the selected product, you should know how to properly insulate a ceiling with a cold roof to ensure maximum effect;
- when laying several materials on top of each other, the vapor barrier indicators should increase from bottom to top (the other way around is not possible);
- mineral wool cannot be coated with expanded clay or vermiculite to avoid being pressed through;
- It is forbidden to lay a vapor barrier on both sides of the heat insulator, so as not to trap moisture and spoil the material;
- All joints connecting steam and heat insulating materials must be sealed to eliminate cold bridges. For this, adhesive tapes, polyurethane foam, a special solution or glue are used.
Thermal insulation of the attic floor.
The technology for insulating a floor with any insulation consists of layer-by-layer laying of film and insulation.
The procedure for insulating the attic floor:
– steam and waterproofing;
– insulation;
– vapor barrier;
– top flooring, boards, plywood, etc.
Insulation of the attic floor on wooden beams with mineral wool.
This material has many advantages, but it also has disadvantages.
This insulation is a fiber whose structure consists of threads arranged in a chaotic manner. Most often, such slabs are made of fiberglass or basalt composition. Due to this arrangement, a layer of air is formed inside the material, which allows heat to accumulate inside.
The advantages of this material are: density, wear resistance, safety in case of fire, ease of assembly, plus, mineral wool “breathes,” which significantly affects the microclimate in the house.
But the disadvantage of this material is its increased ability to absorb moisture. But at the moment, non-hygroscopic mineral wool is produced that does not absorb moisture? made of stone or treated with a special compound.
Due to its non-hygroscopic nature, such mineral wool has become an ideal material for insulating rooms from the outside and inside, and there are different ways to insulate the walls of a house with mineral wool , because it is not afraid of moisture, passes steam through itself without losing its thermal insulation properties, in a word, “breathes”
At the first stage, we lay polyethylene film and vapor barrier. When installation is carried out to insulate the attic floor on wooden beams with mineral wool, the entire surface must be prepared and covered with a special film, vapor barrier or polyethylene composition. With the help of such a film you can protect from moisture if exposed to steam or moisture. It is necessary to leave the edges of the film with a margin around the perimeter of the attic walls, and this margin should be equal to the height of the mineral wool. The vapor barrier is laid with an overlap of at least 10 cm and is glued with double-sided tape or glue.
The second stage of insulating the attic floor over wooden beams with mineral wool is based on laying out heat-insulating boards. These building materials are laid in all empty spaces, adjusting the sheets to the required dimensions between the beams. When laying mineral wool slabs between the wooden beams of the attic floor, you need to cut the mineral wool so that it fits tightly into the space between the beams. It is worth laying insulation in two layers, thereby retaining even more heat in the house. When working, you need to look at what kind of structure the attic has, and then choose the thickness of the insulation boards. Under no circumstances should the mineral wool be compressed or squeezed.
At the third stage, we lay a vapor barrier layer.
Often, builders, in order to achieve better insulation, use additional slabs and also place them on top of the beams. These mats lie close to each other with a slight overlap. But this method is used provided that there is no provision for walking in the attic.
If the attic space will serve as a storage room or attic living space in the future, then the floorboards can be laid directly on the beams.
When using an additional layer of insulation, logs are laid on the beams, between them there is insulation, waterproofing and floorboards on top.
Insulation of the attic floor on wooden beams with polystyrene foam, polystyrene foam.
Thermal insulation of a wooden attic floor using polystyrene foam or extruded polystyrene foam (EPS) has many advantages, such as low cost, ease of assembly, and water resistance.
The disadvantage of this material is the high risk of fire and polystyrene insulation does not “breathe”.
The technology for laying this insulation is the same as laying mineral wool.
Insulation of an attic beam floor begins with laying and securing a vapor barrier, carefully measured over the area of the insulated surface. Then sheets of polystyrene foam and EPS are laid, and a layer of vapor barrier is again laid on it. If this “sandwich” has gaps between the foam or EPS and the beams, they will need to be foamed with polyurethane foam.
Insulation of a wooden attic floor with sawdust.
Insulation with sawdust has many advantages; sawdust is an environmentally friendly material that does not contain toxic additives, is light in weight and has a relatively low price. But the disadvantage of this material is the risk of fire and moisture absorption.
Insulation of a wooden attic floor using expanded clay.
Expanded clay is a material made from clay, which is prepared in a special way by firing it. The advantages of this material include the fact that the material is environmentally friendly, affordable, and has low thermal conductivity. The disadvantage is the difficulty of transporting to the height of the attic.
Such work on insulating the attic floor using wooden beams allows you to make the ceiling in your home insulated. But, as is clear, the attic itself will not become warm after this.
Required Tools
To carry out thermal insulation work, you will need tools such as: fasteners (screws, screws, dowels, anchors, liquid nails), construction staples, tape measure, hammer drill for working with concrete, screwdriver, hammer, construction knife for cutting sheet products.
The material used is insulation, vapor barrier film or membrane, metal profiles to create a frame, wooden blocks 3x3 cm or 5x5 cm.
How to eliminate excess humidity and condensation in the attic?
Removing condensation may not be as easy as you would like. The fight should begin after a full inspection and clarification of the specific reasons for the development of high humidity. You should pay attention to attic insulation, waterproofing and vapor barrier.
Moisture accumulation in the attic due to temperature differences
Step-by-step scheme for combating humidity and condensation:
- The first step is to assess the scale. If moisture appears somewhere in one place, and everything is dry in other areas, then the cause is not global, and you need to look for it exactly where the problem is. It is possible that the insulation in the problem area is damaged.
- If dampness is felt in the attic itself, then first of all you need to insulate and waterproof the roof, if it does not exist. If there is already a layer of insulation and waterproofing, then most likely it does not cope with its task or requires repair.
- Next, you need to re-cover the roof if it needs repairs. It is possible that dampness occurs due to rain and snow that can penetrate into the room.
- It is imperative to make a normal ventilation system. The easiest way to do it is through the dormer windows.
- As an option: you can run a heating line into the attic, or install any heater. This option will only be effective if the humidity level is not too high. If there is a lot of moisture, and it appears consistently (and not just in the wettest weather), then a simple heater will no longer be enough.
The most effective solution: complete all points at once. If the scale of the problem is not too large, then you can get by with insulation, waterproofing and ventilation.
Which insulation is better for the ceiling in a brick house
To effectively insulate the ceiling in a house with a cold roof, the following types of material are used outside and inside:
- Monolithic - has a high density and water resistance, while the dew point goes in any direction without deteriorating the properties of the insulation. These include extruded polystyrene foam.
- Fibrous or porous - produced in the form of rolled material or mats. They are highly susceptible to moisture saturation and lose their characteristics, so they are used only in conjunction with a vapor barrier. The following types are distinguished: mineral wool, slab and sheet polyurethane foam.
- Bulk or sprayed - the first option is laid manually, and the second only with the help of special equipment.
From the outside, insulation along the wooden beams of the attic floor is carried out using lightweight rolled or bulk materials (sawdust, leaves). For concrete slabs, you can lay a dense monolith, slabs or heavy bulk material (expanded clay).
Attic insulation in the private sector
Insulation can be carried out on wooden beams and on a reinforced concrete slab.
- Most attic floors in private houses are made on beams, so first we will talk about this method.
- We will discuss the thermal insulation of slabs in the chapter dedicated to multi-storey buildings.
How the ceiling is arranged on beams
First of all, you should remember that in the attic floor on wooden beams you cannot use materials that lock out moisture; everything must be vapor-permeable.
The photo below shows one of the traditional installation schemes.
Important! Steam always goes from a warm room to a cold room or to the street. In this case, the steam comes from the lower room into the attic. If you trap steam with waterproofing, condensation will begin to settle and dampness will appear.
Scheme of a wooden floor with vapor-permeable materials
- Attic floor - for a cold non-residential space, you can use any board, the main thing is that the flooring can support the weight of a person.
- A vapor barrier membrane is a fabric that allows steam and moisture to pass through in only one direction; on the reverse side it acts as a waterproofing membrane.
- Insulation – for such structures, only vapor-permeable types of insulation are used on joists, for example, stone wool, ecowool, expanded clay, sawdust, etc. Polystyrene foam and extruded polystyrene foam cannot be placed here.
- Counter batten – fixes the vapor barrier and provides a ventilation gap between the floor and the membrane.
- Support beams.
- Rough support deck.
- Vapor barrier membrane.
- Finishing sheets for the ceiling of the lower living space.
This is interesting: How to arrange an attic in your dacha yourself
In regions with harsh winters, a cold attic can be insulated in 2 layers
Traditional method of insulation on beams
The scheme shown above is considered classic, but besides it there is a simpler, working version of the arrangement. Often, owners remember about insulating the attic when everything underneath has already been built and finished.
In this case, the procedure is slightly different:
- The beams and rough supporting deck are sheathed with a vapor barrier. The canvas is laid in overlapping rolls and secured with a stapler.
Important! The vapor-permeable side of the membrane is rough or velvety, it is directed towards the lower floor, and the smooth side towards the attic (usually there are signs on the material).
- Insulation is laid between the beams. When laying, a ventilation gap of 20–50 mm is left between the insulation and the upper edge of the beam.
- A second layer of vapor barrier membrane is attached on top of the joists. The canvas should not be pulled tight; it should sag slightly between the beams.
- In a cold, uninhabited attic, it is not necessary to fill the counter-batten; usually the rough flooring for movement is mounted directly on the joists, on top of the vapor barrier.
Scheme of floor insulation using mineral wool beams
Features of insulation for outdoor use
Work from the attic side can be carried out with the following materials:
| Material | Description |
| Slab and roll | |
| Reed | It consists of mats that are laid in two layers. It is environmentally friendly with high thermal properties. Disadvantages: increased fire hazard, susceptibility to attack by rodents and insects, rotting in high humidity. |
| Seaweed | Popular material in coastal regions. Refers to environmentally friendly and effective heat insulators. They are laid in one layer outside the attic and covered with plank flooring. Not exposed to moisture, insects and rodents. |
| Penoplex | It is one of the types of extruded polystyrene foam (EPS) with high strength. Not used for wooden floors due to complete vapor tightness. Before laying the insulation, the concrete base is leveled and covered with a vapor barrier film. After insulation, the material is filled with cement-sand mortar up to 50 mm thick. During operation, you can move along the surface. |
| Mineral wool | The most common material, which is produced in slab and roll versions. It is recommended to lay mineral wool in the form of mats between wooden joists, and for concrete floors - in a roll type. To use the base as a floor, a flooring made of boards is required. |
| Sprayable | |
| Polyurethane foam | It has a number of advantages, however, due to its absolute vapor tightness, it can disrupt the indoor microclimate. It is applied using special equipment under high pressure, so independent insulation is impossible. The foam layer with optimal thermal performance is up to 12 cm thick. |
| Ecowool | A modern thermal insulation material that is laid on a wooden and concrete base without the use of vapor barrier products. However, experts still recommend laying it to avoid insulation getting into the room through joints and cracks. It is also installed using an installation that provides a monolithic coating that fills all defects in the ceiling. The layer thickness is 25-40 cm depending on the region. Can be used independently or applied to a surface. |
| Bulk | |
| Sawdust | They are most popular in conditions where they can be obtained for free or at an extremely low cost. For a ceiling with a cold roof, the layer thickness is 15-30 cm. The disadvantage is the increased flammability, so they are additionally covered with a slag layer. Before laying, a layer of carbide and slaked lime is laid as protection against rodents and insects. Sawdust is often used in conjunction with cement or clay. |
| Expanded clay | Relatively lightweight, used for insulation of different fractions: 0-5 mm, 5-20 mm, 20-40 mm. In cold regions, the thickness of the embankment layer is 40-50 cm, for temperate climates - no more than 20 cm. If the attic is not used, the material does not require additional covering; otherwise, you can make a plank floor or fill it with a layer of cement-sand screed up to 5 cm . |
Steam and thermal insulation of a cold attic
For a roof with a cold attic, it is most important to minimize heat loss through the attic floor
. For both wooden and reinforced concrete floors, a vapor barrier is mandatory. It is laid on the ceiling itself and protects the insulation from vapors that can condense in the heat insulator after passing through the ceiling of the living room. Slab and bulk materials can be used as insulation. The ceiling pie consists of a vapor barrier, floor beams and insulation.
Be sure to read: DIY attic room: how to make and arrange it
The following types of heat insulators are often used in ceiling coverings:
:
- expanded polystyrene and foam boards;
- mineral wool slabs or mats;
- expanded clay granules;
- fuel or granulated slag;
- sawdust with lime or clay;
- pumice.
The thickness of the required insulation layer is selected depending on the estimated winter temperature using the table below.
Winter temperatures are calculated according to SNiP 2.01.01-82 (building climatology and geophysics) or selected by regions of the Russian Federation from the corresponding climate maps.
The insulation is laid between the joists or ceiling beams, and a boardwalk is made on top for the attic passages. Joists are usually 50 mm thick, and decking boards are 25-35 mm thick.
For ventilated attic spaces, soft or semi-solid heat-insulating materials are considered the most optimal.
Attic waterproofing device
Waterproofing roofs with a cold attic, according to many experts, is a controversial issue. Some say that waterproofing must be present under the roofing material, while others categorically recommend that it be abandoned. Here, a lot depends on the type of roofing material and the angle of inclination of the roof slopes.
Metal roofs are most susceptible to corrosion, which occurs due to possible small leaks or condensation
.
Therefore, we once again draw your attention to the fact that ventilation plays one of the main roles in the fight against condensation.
.
For flat metal roofs, experts recommend installing superdiffusion membranes. It will prevent moisture from entering the outside of the roof when snow or rain blows in. No matter how well the roof is laid, there is always the possibility of minimal leaks. That is why, by paying a little extra, you will receive additional protection from moisture getting on the insulation in the ceiling of a cold attic.
Possible leaks or condensation entering hydrophobic insulation materials significantly reduce their thermal insulation properties.
If, for example, slate is used as a roofing material, then waterproofing can be abandoned. There is also corrugated sheeting with an anti-condensation coating on the market, which can hold up to 1 liter of water per 1 m2. For our part, we recommend always using waterproofing membranes, because this is the cheapest and easiest additional way to protect your roof from possible leaks
.
Be sure to read: Insulation of cold attic floors: materials and methods
When installing waterproofing membranes, a counter-lattice is used. It serves as a fixing strip and, due to its height, provides the necessary clearance for ventilation of the under-roof space. The installation of lathing in a cold attic is no different from insulated roofs. The dimensions of the sheathing and its pitch determine the type of roofing being installed.
Cold attic temperature
To prevent ice and icicles from forming on the roof, it is necessary to maintain the correct temperature and humidity conditions in the attic. If the thickness of the thermal insulation material is insufficient, significant heat losses occur through the ceiling. Warm air, heating the roof covering, causes snow to melt and ice dams to form. By choosing the right insulation layer, this can be avoided.
The effectiveness of a heat insulator can be assessed by measuring the temperature of the top layer of insulation. The electronic thermometer is immersed in insulation by 10-20 mm. The temperature readings taken should correspond to the values in the table below.
As you can see, the design of a cold attic pie is not particularly complex in design. The main task is to ensure the necessary intensity of ventilation and the thickness of the thermal insulation layer in the ceiling.
Insulation for indoor use
Insulating the ceiling in rooms is not recommended, but if there are no other options, it is possible. Since the house is quite warm and humid, the material may be susceptible to mold and mildew. To avoid this, it is necessary to create a ventilation gap between it and the finishing trim up to 3 cm thick, which will take up even more of the room’s height.
The following products are used as insulation for the ceiling in a private house:
- Penofol is a double material made of foil and polyethylene foam. It is used in areas with temperate climates, as it has average thermal insulation. It can be used as an independent layer or combined with other types.
- Expanded polystyrene - practical for concrete floors. It is placed in a lathing with a depth of about 3 cm and covered with finishing material (lining, plasterboard, Armstrong, suspended ceiling).
- Plaster mortars – they are characterized by high moisture resistance, fire resistance and decorative appearance. The mixture is used only for concrete bases and includes thermal insulation components.
- Cork – cork material is moisture resistant, therefore it is used without vapor barrier. It is environmentally friendly and can serve not only as insulation, but also as a finishing material in a certain room design.
When choosing a heat insulator, you should pay attention to the material of the ceiling and financial capabilities. It is recommended to insulate wooden ones with dry products, and concrete ones with slabs or coat them with special compounds.
Ventilation device ↑
To ventilate the attic, vents specially designed for ventilation are installed. Their total area can be about 1/300-1/500 of the floor surface, that is, to ventilate every 1000 m2 of floor area, at least 2 m2 of vents are needed.
The operation of the ventilation holes will be more effective the greater the distance between the inlet and outlet.
The most rational thing is considered to be the uniform distribution of air vents under the roof overhang along the perimeter of the building and along the length of the roof ridge. Indeed, thanks to this arrangement, intensive air exchange is guaranteed throughout the entire area of the attic. The ventilated volume is practically divided by the air flow into two pressure zones:
- positive (maximum);
- negative (minimal).
So, the supply openings actually end up in the first zone, and the exhaust openings in the second. This is the secret of ventilation intensity.
To protect against birds from entering, vents are equipped with bars or nets. Dormer windows also play a certain role in the arrangement of ventilation. They are equipped with louvered grilles. Dormer windows are kept open 24 hours a day. The live cross-section of the grille should be about 70% of the area of the dormer window.
If the pitched roof is covered with sheet or piece (slate, tile) material and there is no under-roof waterproofing, ventilation openings can be omitted and the roof can be limited to the presence of gaps between its individual elements.
Methods for internal insulation of a cold attic floor
Before carrying out external or internal insulation, it is necessary to calculate the thickness of the material using the formula R=δ/λ, where:
- R – heat transfer resistance (according to the region of residence, for Moscow – 4.7 m² °C/W);
- δ – thickness of the insulation layer;
- λ is the thermal conductivity coefficient of the material (according to the GOST regulatory document).
Next, from the formula we find the thickness in this way: δ= λ· R.
Work begins with thoroughly cleaning the surface of debris, dust, cobwebs or moisture. When laying the product on the ceiling, be sure to leave a ventilation gap to protect against mold and moisture accumulation.
Use of penofol
Penofol consists of foamed polyethylene and a foil layer; it is used for buildings with a low level of heat loss due to low thermal insulation performance. To install insulation on the ceiling, it is necessary to create a sheathing. The product is rolled out over the surface of the frame and fixed with nails. The foil layer should face the inside of the room.
The creation of ventilation gaps on both sides requires the presence of additional sheathing, which will later be covered with sheet finishing coverings or a suspended ceiling. The most effective use of penofol is possible in conjunction with penoplex to increase thermal insulation properties.
Using penoplex from the inside
The material is practical for both external and internal use for thermal insulation of ceilings with a cold roof. Warming is carried out according to the following scheme:
- The lathing is made from wooden beams with a thickness exceeding the thickness of extruded polystyrene foam by 0.3-0.4 cm. The pitch between the slats is equal to the width of the insulation sheet minus 1-2 mm.
- The material is installed in the cells, and if the frame is assembled correctly, the slabs should fit tightly with little effort.
- The lathing is covered with plasterboard, suspended or suspended ceiling.
Attention! To increase reliability, penoplex can be fixed to the ceiling using umbrella-type dowel nails. The wide cap allows you to press it tightly without pushing through the fasteners.
Polyurethane foam and plaster mixtures
Polyurethane foam is one of the modern highly efficient products and allows you to create an ideal thermal insulation layer to reduce the heat transfer coefficient. The advantages when used on ceilings are:
- resistance to insects and bacteria;
- fire resistance;
- high sound and waterproofing;
- high adhesive properties with various types of coatings;
- resistance to temperature changes.
Requirements for the device of the pie
Since the safety of staying in the house depends on the quality of installation and repair of attic floors, a number of requirements are imposed on their arrangement.
In order to know the maximum permissible load that the structure can withstand, it is necessary to perform the appropriate calculations, and then, based on their results, they begin to develop a project from which it will be clear how to properly insulate the attic floor in the house.
The requirements relate to:
- Load-bearing capacity . It directly depends on the material used to make the beams and the gap between them.
- Distances between load-bearing elements . The maximum permissible value for this parameter in accordance with building codes is 4 meters.
- Resistance to temperature changes . It is necessary that the beams can withstand such changes without problems. The fact is that the difference between the air temperature in the residential floors and in the attic always exceeds 4 degrees.
- Isolation . The attic floor covering of a cold attic should protect the premises of the household from the penetration of cold and moisture from the under-roof space.
During the design process, you should take into account the requirements for the beams used to arrange the floor in the attic so that the result is reliable and durable. The distance between them must be calculated based on the loads exerted on them.
Methods for external insulation of attic floors in a house with a cold roof
To reduce heat loss in the room and save space, insulation can be installed from the outside of the ceiling. This gives the advantage of using a larger number of different materials with high thermal insulation properties and low weight (does not create a large load on the supporting structures of the house).
Installation of slabs and mats
The construction of such options is carried out in one or two layers using the following technology:
- Laying vapor barrier material. When installing a suspended ceiling, a membrane or film is nailed to the ceiling from the inside. If roll insulation is used, the vapor barrier is laid from the attic side.
- Installation of heat insulator. Products in the form of slabs or rolls are placed tightly between the beams without forming gaps. When using mineral or basalt wool, this will not be a problem, and the gaps between the slabs will have to be sealed with polyurethane foam. It is better to choose products with a width slightly larger than the pitch between the beams, then the installation will go flawlessly.
- Laying waterproofing. To protect the insulation from moisture, a waterproofing membrane is installed, followed by gluing all joint areas.
- Assembling the counter-lattice. It is necessary to create a ventilation gap between the insulation and the boardwalk. The frame is stuffed on top of the beams to a height of up to 4 cm.
Application of sprayed materials
In this case, polyurethane foam or ecowool is used. They are applied to the surface using special installations that ensure uniformity of the layer, dense filling of the space and high-quality thermal insulation.
Important! Using polyurethane foam, additional vapor and waterproofing is not required. It is enough to clean the surface well from foreign debris and blow it with foam.
Ecowool can be laid manually in a uniform layer 10 cm thick, then compacted and poured with new material until a dense material of a given height is obtained. Such events are carried out quite rarely, since the efficiency of special machines allows us to reduce the time and labor costs for completing the work. To prevent fibers from penetrating into the room, the ceiling is protected with a vapor barrier film, and the insulation itself is protected with waterproofing.
Laying bulk materials
This type includes vermiculite, sawdust, expanded clay and wood leaves, although the latter option is used extremely rarely due to its fragility and increased hydrophilicity. Work on installing insulation to cover the attic is carried out according to the following scheme:
- Laying a vapor barrier (overlapping film or membrane).
- Heat insulator mound. If expanded clay is used, then waterproofing is not required, as it repels moisture.
- Wind protection device. Required to block the outlet of warm air and protect against cold air.
- Installation of flooring from boards 20-30 mm thick for convenient movement and storage of things.
Sawdust must undergo antiseptic and fire retardant treatment before use. When mixed with lime in a 5:1 ratio, the material can be protected from rodent attacks. It is also recommended to make a solution of sawdust and cement in a ratio of 10:1 and fill the ceiling with an even layer.
All technologies for laying thermal insulation material are practical and popular in modern construction. However, there are many other products of natural and artificial origin that have thermal protection properties. The main selection criterion is the building construction material, since it is recommended to use appropriate types of insulation for concrete and wooden houses.
Cold attic design ↑
The temperature and humidity conditions of the cold attic should be equal to or at most 4 °C higher than the calculated outside air temperature. That is, the space is actually cold (unheated).
In a cold attic design, air from the ventilation ducts will flow directly into the atmosphere. To reduce the number of areas where the roof intersects with the rolled carpet, within the sections the channels are combined using ventilation ducts. This organization of natural ventilation allows you to maintain normal temperature and humidity in the attic space. In such conditions, condensation and frost formation on the lower surface of the roof panels can be avoided.
Violation of temperature and humidity conditions is fraught with dampening of thermal insulation and structures, and as a result - loss of strength and insulation properties, damage to the supporting structure, up to its collapse.
