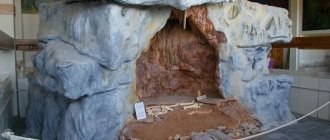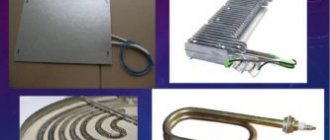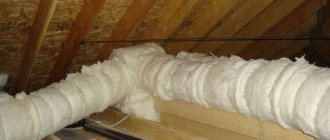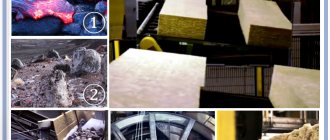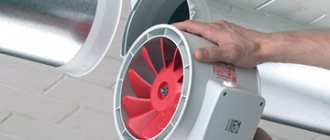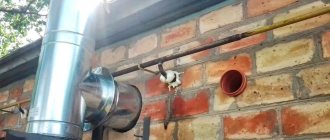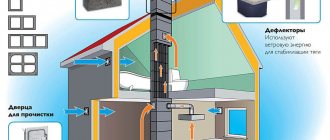Where does moisture come from in the roofing “pie”?
The roof of a residential building is a complex system consisting of a wooden frame, roofing, as well as layers of waterproofing, vapor barrier, and thermal insulation. In general, a high-quality roof is a sealed package. But moisture still gets onto the wooden elements and insulation. The fact is that air containing water vapor penetrates inside the roofing pie. When the temperature changes, steam settles in the form of condensate on the surfaces of the inner layers.
Even through the most reliable vapor barrier made of steam and waterproofing, some air still penetrates inside the “pie”. In addition, air can enter through "breathable" wall materials such as porous blocks, wood or cellular concrete. Therefore, condensation cannot be avoided. This phenomenon is especially pronounced during precipitation or fog, when the concentration of moisture in the air increases noticeably.
Cottage roofing pie Source pinterest.com
Purpose of roof ventilation
The ventilation system of the roofing system simultaneously performs several important functions, which increases the comfort of living in the house and extends the service life of the roof.
- The main function of ventilation is removal of vapors from the under-roof space
, which rise from residential premises. During the ventilation process, circulating air prevents moisture from accumulating on the inner surface of the roofing pie, from where it can penetrate into the roof.
- The movement of air masses in the roof ensures not only the weathering of excess moisture, but also uniform temperature distribution
. As a result, all elements of the “pie” warm up quite well during the heating season. Therefore, a roof with good ventilation is less likely to become overgrown with icicles, which create additional stress on the roofing.
- In summer, ventilation is necessary for roof cooling
. This is especially important for houses with soft roofing, which gets very hot and can melt and slide even with a high slope.
Roof ventilation system diagram Source gkds.ru
The need for roof ventilation
ventilation extends the “life” of the roof.
Owners often order expensive building materials, but try to save on ventilation of the under-roof space. People who are far from construction do not understand: why and what needs to be ventilated there?
In villages, hundreds of houses without any complex and expensive roof ventilation systems have served their owners for centuries. In fact, these houses are perfectly ventilated. Through dormer windows in the attic, gaps between the wooden gable planks and logs. Modern houses are built almost airtight. And this is the main reason why a building requires ventilation.
Let us now consider what phenomena the ventilation of the under-roof space should combat.
According to the laws of physics, warm and moist air tends to rise. It accumulates under the ceiling of the upper floor and from there penetrates into the attic. If the house has a residential attic, it’s even worse - between the roof material and the living space there is only a layer of plastered plasterboard and insulation.
In contact with cold roofing material, moisture from the air condenses, falls on the rafters and causes them to deteriorate. Water gets on the insulating material (most often mineral wool) and deteriorates its properties. Then the moisture penetrates to the attic ceiling and the owners discover unsightly smudges and stains. Gradually, mold settles in damp places. All efforts to decorate the premises went down the drain. And the residents begin to suffer from allergic diseases.
When the outside temperature reaches sub-zero levels and snow falls, everything gets even worse. Warm air from below leads to snow melting; the roof cannot withstand the pressure of melt water and begins to leak. In severe frosts, melt water freezes and icicles appear. By the way, they are the ones that indicate poor-quality under-roof ventilation or its absence.
And in the summer, life is no easier for the owners of such a roof. The sun heats up the roofing material, if air exchange is not organized under it, all the heat is transferred to the air in the attic or attic, and from it to the living floor. The load on air conditioners increases. If they are not there, people suffer from the heat. And an overheated roof fails faster (this is especially true for soft roofing materials).
Functions of under-roof ventilation:
- removing water vapor that gets under the roof from living rooms;
- equalizing roof temperature to prevent icing;
- reducing roof temperature in summer.
High-quality ventilation of a metal roof is ensured by the movement of air flow along the inner surface of the roofing material in the direction from below (from the eaves) upward (towards the ridge). With a well-designed roof, ventilation will be carried out without mechanical devices and the cost of electricity.
To ensure unhindered air movement, vents are installed and the roofing pie is formed in a special way.
Natural and forced ventilation
For their long and uninterrupted operation, both types of ventilation systems require careful calculations, which will show which one is better to use in terms of efficiency and economy. When making calculations, specialists must take into account the features of these systems.
Natural ventilation
It is carried out due to the convective flow, which arises as a result of the interaction of warm and cold air masses. For such ventilation to work, you need to assemble a roofing pie with a gap (at least 5 cm) between the bottom waterproofing layer and the roofing layer.
Effective natural roof ventilation is possible with proper design and competent work of builders. It is not easy to create conditions for it. It is necessary to carefully calculate the system of lathing and counter-lattice, and ensure the continuity of the ventilated circuit. But the most important thing is to provide ventilation vents. There should be at least two of them in the ridge area and the same number in the cornice area.
The air in the under-roof space heats up and naturally rises upward, where it is forced out through the ridge vents. Fresh air enters through the eaves openings. Thanks to this process, condensation does not settle on the roof surface.
Natural roof ventilation Source oventilyacii.ru
If the slope of the slopes is small, in winter the ridge vents may be clogged with snow. To prevent this, you need to install special pipes along the ridge that will rise above the snow level.
Forced ventilation
Since organizing artificial ventilation requires additional equipment, from a technical point of view this is a more complex option. There are rare exceptions when designing forced ventilation is easier than calculating natural ventilation, but these are still exceptions that prove the rule.
It became widespread as a result of the fact that, firstly, low and completely flat roofs came into fashion, in which it is simply impossible to create natural ventilation. Secondly, new construction technologies have emerged that make it possible to automate and improve the maintenance of cottages.
Forced systems are installed not only in houses with flat roofs, but also in houses that, for one reason or another, cannot be provided with roof vents. Recently, more and more often, solid cottages with standard roofs are equipped with forced ventilation, since it is more reliable than natural ventilation.
Forced roof ventilation Source nashicherdaki.ru
Forced ventilation can be carried out by installing a fan in the ridge vent. To do this, you need to stretch a wire into the upper part of the roof. The second option is to install special devices that increase the intensity of air movement.
On our website you can get acquainted with the most popular house projects from construction companies presented at the exhibition of houses “Low-Rise Country”.
Features of installation on the roof
Main installation steps:
- cutting a hole in the roof for ventilation;
- securing the sealing gasket;
- installation of a passage unit;
- bringing the pipe to the roof;
- securing it in the passage element;
- sealing the entire joint.
The set of fastening and auxiliary elements depends on the material of the pipe and roofing. If the roof is insulated, then you will have to cut through it to the entire depth of the roofing pie and install a passage element of the appropriate length.
Ventilation pipes are installed on a metal roof using a flexible sheet of the appropriate profile. Only such fastening will ensure reliable sealing.
But for any installation method a set of parts and tools is required:
- jigsaw for cutting a hole in the roof;
- metal scissors or a hacksaw for plastic pipes;
- level for determining the vertical;
- sealing gasket, sealing cover or curved sheet for metal tiles and ondulin;
- passage element fixed in the roof;
- drill;
- self-tapping screws;
- sealant.
Fastening the ventilation pipe to the roof
Finally, you need to check the stability of the entire structure. If necessary, carry out additional strengthening. In the under-roof space - on brackets attached to a beam or sheathing. On the roof itself there are guy ropes.
Methods for arranging ventilation
Roof ventilation can be provided in different ways. The choice of arrangement option depends on the architectural solution of the designer.
Aerators
Installing roof aerators is the most common option. The aerator is a piece made from a small piece of pipe with a flat base for installation on the surface and an umbrella that covers the upper hole of the pipe from precipitation. A protective filter is placed inside.
Roofing with aerators Source mtlarena.ru
Aerators can be installed in various ways. The location of these devices depends on the type of roof and the degree of humidity in the region. Typically, aerators are located near the ridge. You can install them point by point. Experts believe that the most effective is to install a continuous aerator gutter stretched along the entire edge of the roof. It is advisable to install this type of ventilation simultaneously with the installation of the ventilation system of the entire building.
The advantage of aerators is that they do not interfere with the design of the house. In addition, when using them, the roofing covering does not have to be sealed, that is, it can be laid without the use of special tape and foam.
On our website you can find contacts of construction companies that offer roof repair services. You can communicate directly with representatives by visiting the “Low-Rise Country” exhibition of houses.
Ventilated cornice
The use of a ventilated eaves provides air access to the under-roof space. As a result, the roof is well ventilated, and the entire ventilation circuit of the building works better. The eaves for roof ventilation can be arranged in different ways:
- usage spotlights
for roofing;
- installation ventilation grilles
;
- installation of special eaves over eaves elements with vents
.
Ventilation system with ventilated cornice Source aihara-company.com
Insulation materials are not laid in the places where the cornice ventilation ducts are installed. To protect them from precipitation, elements of the drainage system and snow retainers are used.
Dormer window
Ventilation using a dormer window is also a fairly common option. Ventilating the roof of a house using this method, among other things, improves the aesthetics of the facades. Windows can be different in shape, and it is important at the design stage to think about the type of windows that will correspond to the overall style of the building.
Dormer windows are roof elements that are quite expensive to construct. But they have their undeniable advantages - high efficiency as a ventilation system and aesthetic appearance.
Attic roof with dormer windows Source lestnitsygid.ru
This might be interesting!
In the article at the following link, read about ventilation of the under-roof space.
Precipitation and ventilation pipe: methods of protection
To protect ventilation ducts from seasonal precipitation, you can use a fungus for ventilation. It is mounted on the top of the ventilation pipe. Vertical posts are placed under the cone-shaped cap. The protective device is most often made of stainless steel or polypropylene. The main requirement is the material's resistance to corrosion. Since it is installed at the highest point on the building, no additional maintenance is required.
The fungus is mounted using hardware fasteners
A ventilation fungus should be installed on the roof not only for protection from precipitation - it prevents wind from blowing into the air duct. The fungus can also serve as a decoration for a building - manufacturers produce it in different colors.
It is easier to install the fungus on ventilation ducts with a round cross-section. To fit the protective structure to a ventilation pipe with a certain diameter, manufacturers make the rim of the protective umbrella open. The fungus on the roof for ventilation is attached with self-tapping screws or screws to the ventilation pipe. To protect the ventilation from birds, you can additionally install a mesh on it.
When protecting the ventilation system from unfavorable factors, do not forget about preventive maintenance. It should be done at regular intervals. Pipes become dirty and clogged during operation. Prevention is not a difficult task, so you can do everything yourself, while saving money on calling specialists.
Ventilation of roofs made of metal tiles and corrugated sheets
These are the most common roofing materials in our country. They are very convenient in terms of application technology and price. They are manufactured using the same technology and differ primarily in shape. Corrugated sheeting looks less impressive, but at the same time has stiffening ribs along its entire length.
In the process of installing a metal tile or corrugated roof, difficulties arise with ventilation. The fact is that these materials are absolutely vapor-tight and thermally conductive. They heat up and cool down quickly, causing a lot of condensation to accumulate on the inside. But these materials also make it possible to create high-quality roof ventilation - roof ventilation, which extends the service life of the entire building.
Corrugated sheeting and metal tiles Source ogolosha.ua
Manufacturers of metal tiles and corrugated sheets produce special additional elements with which ventilation passages are equipped. The main thing is to entrust the installation of the roof to specialists who will think over a good ventilation system. Since these materials do not retain heat very well, when using them, additional layers of hydro and thermal insulation are provided. In addition, these roofing materials themselves must be protected from moisture with special care. Due to these features, roofs made of metal tiles and corrugated sheets are often equipped with forced ventilation.
Roofing: ventilation equipment process
Without proper ventilation in a private home, excess moisture will accumulate in the roofing pie. This will inevitably lead to premature destruction of the entire structure.
High-quality air exchange is necessary not only for the premises of the house, but also for its roof. Only free air circulation can ensure a dry under-roof space, which means the durability of the roofing material and rafters.
Sufficient ventilation through special openings and gaps stably maintains the required temperature and humidity conditions, in which condensation does not form on the inner surface of the roof and the insulation does not get wet.
With properly arranged ventilation, in 1 hour the air flow passes along the roofing twice.
The air begins to circulate through the eaves vents to the ridge plates with ventilation vents.
The hood is organized not only with the help of holes in the ridge, but also with the use of special pitched ventilation elements installed close to it. For roofs made of piece materials (for example, tiles), special tiles with holes for ventilation are provided.
Another option is the use of deflectors or ventilation turbines that can create forced draft. Their lower part must pass through the waterproofing in order to extract air from the insulated attic.
On roofs with a low slope, ridge ventilation gaps can be filled with snow in winter, so ventilation elements in the form of pipes are installed as hoods; their height should be greater than the height of the snow cover.
Attic roof ventilation
The ventilation system of the attic roof performs an additional function - regulating the temperature in the rooms of the upper level of the house. It is designed more carefully than roof ventilation above the attic. On the other hand, it is easier to protect the attic roofing pie from moisture, since attic spaces, unlike attics, are heated and well ventilated.
In most cases, forced roof ventilation is not required to remove condensation from the attic roofing pie. But between the waterproofing and thermal insulation layers, space must be provided for the unhindered passage of air.
Mistakes when organizing roof ventilation
Often, the installed roof ventilation does not work or does not work at full capacity, which leads to the formation of condensation and frost from inside the attic space.
There are several reasons for this:
- When laying the “roofing cake” layer by layer, there is no gap left between its individual components, or it is too small. As a result, air cannot circulate inside, and the condensation that accumulates there does not disappear.
- When installing the roof, instead of vapor-permeable membranes, completely sealed materials - polyethylene, etc. - were used as waterproofing. As a result, moisture cannot escape into the ventilation gaps, remaining inside the insulation.
- Vapor barrier membranes do not fit tightly together. Condensation and external dampness penetrate through the joints into the insulating layer.
We recommend that you read: Do-it-yourself installation of a supply and exhaust ventilation system
As a result of such violations of technology, due to the accumulation of moisture, not only the elements of the “roofing cake” are damaged, but also, over time, the rafter system of the house becomes unusable.
If the attic is converted into an attic
A simple attic can be converted into an attic to expand the living space. In this case, the roof is usually re-roofed. Insulation and roofing materials are replaced with higher quality ones. More efficient ventilation of the roofing pie is being installed. However, if the roof was originally laid very well, you can improve it a little without disassembling it.
Any roof has at least a very small gap in the sheathing. It needs to be turned into a ventilation duct. This is achieved by installing special pipes in the roof plane through which the steam will ventilate. Closer to the ridge of the roof, holes are made with the calculation of 1 pipe per 50 sq. meters of roofing. Each such element must be protected from precipitation. As a result of installing a pipe vent system, ventilation on the roof will become more intense.
Choosing a location for the ventilation outlet
During the design and selection of the location where the ventilation outlet will be installed, several important factors are taken into account - the minimum number of pipe bends, its slope, what shape of the roof covering (pitched or flat), SNiP requirements.
When a structure has minimal bending and tilting, its performance indicators tend to reach maximum levels. The ideal option is to install the pipe directly above the internal riser of the ventilation system. When for some reason bends cannot be avoided, a corrugated pipe is used. With its help, installation is carried out with the necessary turns.
In some cases, the optimal solution would be to make several ventilation outlets Source proroofer.ru
On a pitched roof, the upper part of the ventilation system is mounted as close to the ridge as possible. In this case, the largest part of the entire column remains in the attic. The result is uniform heating of the inside of the ventilation pipe and protection from temperature changes and exposure to ultraviolet radiation. The entire pipe better withstands even strong winds, because most of it is protected.
When installing on a flat roof, the geometry of the ventilation riser is first taken into account. It is placed directly under the exhaust pipe so that the air has an unhindered exit to the outside.
The height of the outlet pipe is also taken into account. If the ventilation outlet for the roof is low, the traction force and the efficiency of all ventilation in the house will decrease. A high pipe also reduces draft and creates the need for additional fastening so that the shaft is not damaged due to strong gusts of wind.
During design and installation, they are guided by the requirements of SNiP. A number of rules depend on the type of roof, the presence of other elements on the roof and other conditions.
Some of the requirements:
- If the ventilation outlet is installed near the chimney outlet, then its height should be at the same level as the chimney.
Height of the ventilation outlet in relation to the roof ridge Source vse-pro-stroyku.sqicolombia.net
- On a flat roof, adhere to the recommended level of at least 50 cm.
- Take into account the distance at which the roof ridge is located. Make the height more than 50 cm if the distance from the pipe to the ridge is within 1.5 meters.
- If the distance from the ridge to the pipe exceeds 1.5 meters, then the height should be at the level of the ridge or higher than this part of the roof.
Based on these factors and the requirements of SNiP, a location for the ventilation pipe is selected.
Stages of work
The process of arranging a ventilation system for any roof consists of several main stages. The first step is to provide for the presence of ventilation elements in the roofing system design. After this, during the construction of the roof, roof ventilation ducts and openings are made. In case of forced ventilation, special ventilation equipment is installed. At the last stage, the ventilation holes are protected from precipitation and dirt.
This might be interesting!
In the article at the following link, read about roofing for the roof.

