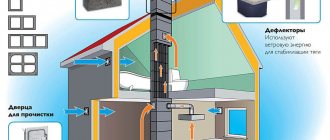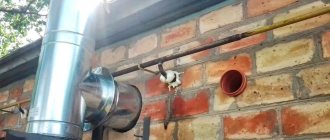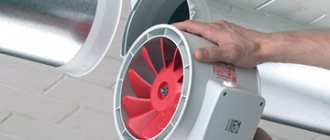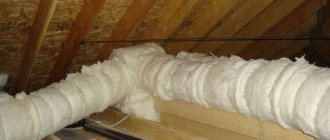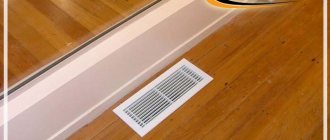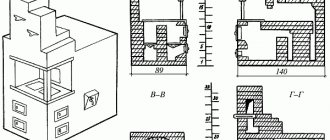Owners of country houses often encounter high humidity in the walls in the kitchen, which leads to the appearance of mold and mildew on finishing materials. To remove exhaust gases from this room, it is necessary to provide a ventilation system.
An ideal option would be a kitchen hood in the wall of a private house. To select the right equipment, it is worth familiarizing yourself with the nuances of the design of such engineering communications.
Requirements of regulations for the installation of hoods
To manufacture the air duct, elements of round or square cross-section are used. The optimal size of the shaft is 13x13 cm. When the outlet of the device with a hole in the wall is displaced, a corrugated pipe of the required diameter is used to remove exhaust gases.
When purchasing a hood, you need to pay attention to the following nuances:
- Cheap models of household appliances use axial fans. Their maximum performance is possible with a short ventilation duct.
- The choice of equipment is influenced by the distance from the hob to the outlet of the ventilation duct.
Important ! The cross-section of the ventilation shaft must correspond to the power of the household appliance; the performance of the system depends on the diameter of the duct.
Good performance is achieved when the engine operates at medium speeds. First you need to determine the power of the device. This parameter is measured in m3/hour.
Some owners believe that as the power of the hood increases, its performance also increases. Actually this is not true. A pipe with a cross-section of 13x13 cm has a throughput capacity of 150 to 180 m3/hour. This figure is much higher than the regulatory requirements of 60-90 m3/hour.
During installation of the hood, a distance of 70-85 cm is left between the appliance and the hob for gas stoves and 60-75 cm for electrical equipment. The distance to the inclined hood is 35-65 cm (selected depending on the type).
To make a kitchen hood in a private house through a wall, you need to buy a device with certain technical characteristics. The installed equipment should not be noisy (maximum sound level 80 dB).
Mechanical ventilation system
With the mechanical method, air exchange occurs due to the difference in pressure created by the fan. The most popular mechanical hoods are:
- Wall-mounted fans. The contaminated air flow is discharged directly into the ventilation duct.
- Hidden type installations. Mounted in the attic, connected to the air duct.
Some types are equipped with special sensors. They turn off the device when the required level of humidity in the room is reached.
Mechanical ventilation diagram
When choosing a fan, pay attention to the exhaust power. Equipment should be purchased with a small margin. Calculations are made taking into account the length of the air ducts and the material of their manufacture. You can make supply ventilation in a house with recuperation, which creates a desired indoor climate. For this purpose, devices and equipment are used to move the air flow, clean it, condition it and humidify it. In winter, you can turn on the heating, which replaces heating. This type of unit is energy-intensive, so the cost of its maintenance is quite high.
Preparing for installation
For normal air exchange in the kitchen, the air duct from the hood is laid through the wall; it must have a minimum length. For the installation of this utility line, it is advisable to select round pipes, the maximum number of turns is two. To prevent condensation and liquid leakage, the system is equipped with check valves.
Dimensions of equipment, location
The hood must match the overall dimensions of the stove. Such devices look ideal in rooms with high ceilings . Depending on the location of installation, devices are divided into the following types:
- Corner models allow you to save useful space in a small kitchen.
- Wall hoods are fixed to the surface of enclosing structures. One side of the dome is adjacent to the wall, and the second is located above the hob.
- Island appliance models are mounted on the ceiling and are used in large spacious rooms. Such hoods are located above working kitchen equipment.
All devices on the market differ in shape and size. They can be flat or inclined. When choosing, pay attention to the ease of use of the equipment. The outlet for the hood is located at a height of 190 cm from the floor; it is often disguised in the kitchen set.
How to choose materials for an air duct?
When choosing a ventilation duct that will pass through the wall and go outside, take into account the thickness of the sleeve and the material of its manufacture. Round galvanized steel is best suited for this purpose. Such a pipeline must be insulated with any available material, which will prevent moisture from entering and condensation forming.
The duct is often covered with penofol with the adhesive part to the outside of the product. The recommended insulator thickness is 1 cm. An umbrella is installed on the outside of the outlet to prevent moisture from entering from the roof.
The best options for materials for arranging an exhaust duct are:
- polyurethane products;
- polypropylene pipes;
- parts made of polyvinyl chloride;
- polyethylene.
The easiest way to install the air duct is using plastic parts. These materials can be used in any kitchen, they are light and reliable. Products made of polyurethane with steel reinforcing elements are considered the most durable. Such an air duct can be turned in any direction.
Important ! Plastic pipes release chlorine into the environment when the surface is heated above +120°C.
Making a hole in the wall
We draw a diagram of the location of the air duct in the wall and punch a hole in the right place. To perform this work, use a hammer drill or electric drill with a special attachment.
When laying a square-section air duct, the first cut in the wall is made with a grinder with a diamond blade, then the remaining mortar or concrete is removed. All recesses are subsequently covered with cement-sand mortar.
After installation, the hole is prepared for installation of the ventilation duct. Next, the ventilation check valves are assembled. These mechanisms prevent the penetration of cold air from the street into the interior of the room. At the final stage of work, the hood is attached to the wall.
Carrying out installation in premises for various purposes
There is no difference in the organization of the technical part of the hood in different types of premises. Everywhere this process is accompanied by laying channels, supplying electricity, and installing fans. The difference can only be in the power of the installed equipment and the rules for the output of these air ducts regarding the levels of the ceiling, floor and the relative position of the supply and exhaust pipes. All these points are stipulated by building codes and regulations. For the average person, you can consider simplified schemes for organizing the cleaning principle.
Hood in the kitchen
The kitchen must have at least 2 exhaust ducts - a common one and above the stove.
According to the rules, the ventilation system in the kitchen should be formed on the basis of two exhaust ducts: one local above the stove and a common one, and an air supply device, which can be an ordinary window.
If the kitchen is equipped with a stove powered by natural gas, the air exchange rate per hour should be about 140 cubic meters. If you use an electric hob, this figure can be reduced to 110 cubic meters.
Ventilation in the toilet and bathroom
The minimum air exchange power parameters in the bathroom and toilet correspond to 50 cubic meters per hour, the maximum reaches 150 cubic meters. All this applies to standard premises. Since places for receiving bath procedures are not always equipped with windows and it is not possible to open the window, air flow must be carried out through holes in the lower part of the door leaf or through supply pipes.
The hood inlet must be in close proximity to the source of humidity. In combined bathrooms, the exit must be made both above the bathtub and above the toilet.
Laying a channel in a concrete wall
For concrete walls, a device with diamond cutting is used
. As a rule, it is more expedient to make a passage channel through a concrete wall with a round diameter. Drilling of the material is carried out using diamond cutting, so-called pobedit bits. The diameter of the crown must be larger than the diameter of the device seat, taking into account the laying of the pipe and insulation on it. In the absence of insulation, condensation may accumulate on the walls of the channel, so it must be laid with a slight slope towards the street, but this only applies to the forced filter ventilation circuit. The channel material must be made of heat-stable plastic or stainless steel. Strengthening in concrete can be done using polyurethane foam.
Installing the hood housing
Flat exhaust devices are attached to the surface of enclosing structures or installed on the bottom of a wooden kitchen unit. If the installation of a household appliance is difficult (engineering communications, wall projections or pipes interfere), then the device is secured with long studs.
Remember ! It is better to use a straight duct. It is known that each channel bend reduces thrust by approximately 10%.
When a check valve is installed on the duct, it is carefully sealed. After this, a pipe with insulation is inserted into the hole and secured with dowels, then the air duct is connected.
General ventilation rules
Ventilation of the house is ensured by circulating air in a separate room or throughout the house. The procedure for installing the exhaust device depends on the structure of the rooms and the area of the house. There are two types of systems:
- Centralized ventilation is an easily controlled and automatic method that ventilates the entire house at once. This requires the installation of special equipment.
- Zonal ventilation is a type of ventilation provided for each room separately. This scheme reduces operating costs, as it ventilates those areas where it is necessary.
Some designs of air exchange devices are designed without an air duct network. This is convenient when installing a hood in a room or basement with a low ceiling.
Laying the air duct
We connect the air duct from the hood to the opening. We fix the pipe in the socket of the household appliance and place it in a special box made of plastic or plasterboard. This product must be securely secured using dowels.
Important ! A high-quality, reliable air duct must have sealed connections at the junction points.
Installation of the ventilation shaft is carried out in the following order:
- make markings;
- we drill holes for dowels on the surface of the enclosing structures and install hangers;
- We assemble the air duct by parts;
- We seal the joints of the connections.
At the final stage of work, we cover the sleeve with soundproofing material.
Making a box to mask the air duct
The ventilation duct can be hidden in a plasterboard box. The work is performed in the following order:
- we apply marking lines and fix the profile on the surface of the enclosing structures;
- to fix the guides, drill holes, insert plastic cartridges and hammer in dowels;
- we install the frame;
- We attach sheets of drywall to the frame, for this we use self-tapping screws.
After carrying out the main work, we cover the joints of the box elements with a plastic corner or sickle tape, apply putty, then finishing material.
Installing the supply valve
This mechanism allows you to fill the room with fresh air from the street . It is installed on the wall in a round hole with a diameter of 4.5 cm. The valve tube is wrapped with insulating material and installed in the hole, the device body is secured with dowels.
The design of the supply valve contains filters that prevent solid particles from entering the room. The intensity of the air flow in this device is regulated using a special damper.
Ventilation schemes through the wall
ductless ventilation system through the wall
In apartments or private houses, it is most rational to arrange ventilation through the wall:
- with natural traction;
- with mechanical outflow;
- combined.
Natural ventilation is based on the draft principle. Air moves due to the difference in pressure and temperature inside and outside the apartment. Such a system does not depend on energy sources and is a structure of air ducts and openings, usually exiting through walls.
Natural ventilation was widely used in the construction of old multi-storey buildings, but much less often in modern buildings.
One of the problems that arises during its operation is the lack of air flow. It is understood that fresh air enters the premises through the cracks between the window sashes and open vents. However, modern windows provide almost complete sealing. Therefore, residents solve the problem on their own by pulling ventilation through the wall to the street and installing supply valves.
Common house hoods also often work poorly, but it is not possible to make a ventilation passage from the bathroom through the wall in all apartments. It is much easier to build ventilation in the wall of a private house. It is advisable to design the ventilation passage through the wall in advance, linking it with all other structures.
Mechanical or natural?
neat ventilation grilles do not disturb the appearance of the facade at all.
When planning ventilation in the outer wall, decide on the system. One of the most important indicators of air exchange is movement speed and temperature.
This is probably why people feel worse in rooms with fans. But in some cases you cannot do without mechanics. For example, if it is not possible to make wide exhaust ducts in the outer wall for exhaust ventilation. The higher the air flow speed, the smaller the cross-section of the ventilation duct. Therefore, mechanical ventilation is often installed in external walls. Mechanical stimulation is also more appropriate in large areas.
Comfort is achieved at a lower speed of movement of air masses. The speed of air movement in natural ventilation in the wall of an apartment is no more than 1 cubic meter per hour, while with mechanical ventilation it can reach 5 cubic meters per hour.
