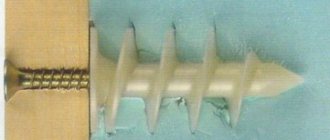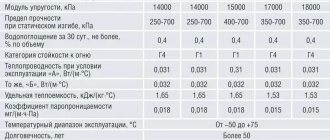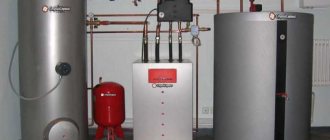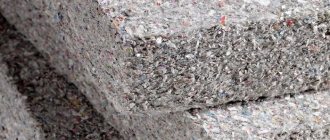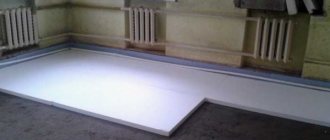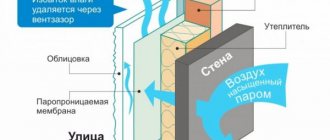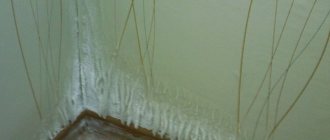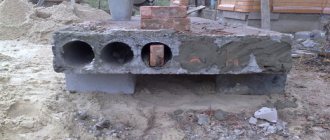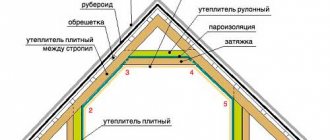4883
From this article you will learn:
- Why is it necessary to insulate the walls of a wooden house from the inside?
- How to choose a material for insulating the walls of a wooden house from the inside
- What are the stages of insulating the walls of a wooden house from the inside?
- What are the important nuances in the technology of insulating the walls of a wooden house from the inside?
- What are the mistakes when insulating the walls of a wooden house from the inside?
Today, more and more people prefer natural materials and products. This also applies to residential buildings. Of course, a house made of wood has many advantages. But it is worth considering that such buildings require additional thermal insulation. A special role is played by insulating the walls of a wooden house from the inside, which is what this article will be devoted to.
Types of insulation for wooden houses
Insulation of timber walls can be done by external cladding with brick, concrete or ceramic stones, small blocks, and insulation material can be laid between the cladding and the wooden wall. The outer side of the insulation must be provided with a provided ventilated air layer, which will remove excess moisture from the wood, as well as ventilation ducts.
The most popular insulation of timber walls is lining the outside with masonry made of aerated concrete blocks. The thermal conductivity of aerated concrete blocks is almost identical to that of wood, and the vapor permeability of the blocks is higher than that of a wooden wall. If you make cladding with adhesive from aerated concrete blocks (20 cm thick), then the heat transfer resistance of a wall made of timber (15 cm thick) will increase twofold or more. Aerated concrete is a fireproof, frost-resistant and environmentally friendly material, which allows for cladding without providing a layer of vapor barrier and ventilated gaps between aerated concrete and wood.
The optimal insulation option for log walls is mineral wool, which in its qualities meets the necessary characteristics: high thermal insulation properties, low hygroscopicity and low thermal conductivity. Mineral wool is a non-flammable material that is completely indifferent to the effects of fungi, insects and mold, does not contain toxic contents, and perfectly releases vapors into the external environment.
Features of mineral wool as insulation
Today, there are several types of mineral wool and therefore you need to correctly approach the issue of choosing a suitable material for insulating walls under drywall. Such thermal insulation can be made from rock or waste from the glass industry. These distinctive features affect the cost of the finished product. Mineral ecowool, which is produced both in mats and in rolls, is considered optimal for internal wall insulation. In this case, you can always choose the appropriate thickness of the material.
Mineral-based insulation has a high degree of thermal and sound insulation and is very easy to use. Mineral wool is very flexible and does not contain harmful carcinogens, unlike glass wool, when working with which you need to protect the respiratory tract and exposed skin. To do this, you need to wear a respirator and rubber gloves, limiting direct contact with the material.
Insulation with mineral wool under drywall
Before directly insulating the walls from the inside with mineral wool plus plasterboard as a final finish, it should be taken into account that the walls will increase in thickness to 5–10 cm, which will be needed to place the heat-insulating layer. All other work is carried out in accordance with the following stages:
If the finishing layer is plasterboard sheets, then first a sheathing of metal profiles is installed, which are placed at a distance from the wall corresponding to the thickness of the mineral wool. As the first layer, a vapor barrier is laid - polyethylene film or a membrane equivalent. It is important to properly seal the joints of adjacent vapor barrier strips to completely prevent the penetration of moisture. For this, standard tape is most often used. Between the fixed profiles, rolls of pre-cut mineral wool are rolled out to the required sizes.
It is also important to take into account that wool has an insignificant degree of shrinkage and therefore its length should be 10–15 cm greater than the height of the insulated wall. The insulation is placed between the profiles and spread evenly throughout the entire volume. A vapor barrier is again laid on top of the thermal insulation, which can be fixed using self-tapping screws to the metal profiles. At the final stage, sheets of plasterboard are screwed to the profiles, and the final finishing of the walls is performed.
It is very convenient that after attaching drywall to metal profiles, the wall surface is perfectly flat and suitable for finishing with any decorative materials.
Features of internal wall insulation in a room
Insulation of walls from the inside is carried out after careful preparation. Its role increases when caring for an old building that has cracks, cold bridges and other defects.
Sealing joints
During use, wood shrinks greatly, which is why voids appear in timber walls. To seal the joints, use tape or jute, which is driven into the cracks using a chisel. Caulking is carried out until the insulating material no longer fits into the space.
Voids appear in timber walls.
Fire protection of wood
Before insulation work, the wood must be thoroughly treated with fire-retardant compounds. This is especially important in cases where the insulation will be hidden after finishing.
Thermal insulation and ventilation
To protect a building from heat loss from the inside, you can use the following insulators:
- Styrofoam.
- Penoplex
- Penoizol.
They have a high degree of tightness, but create a greenhouse effect. Therefore, for normal air circulation it is necessary to provide forced ventilation or install air conditioners. Mineral wool copes well with such tasks and provides not only thermal insulation, but also stable air exchange.
The natural ventilation system involves the installation of vertical channels, and air circulation is produced due to temperature differences: heated air masses are lighter than cold ones.
Vapor barrier
When insulating a house, it is important not only to find a suitable insulator, but also to protect it from moisture accumulation. To do this, use a vapor barrier membrane or a simple film. The first option is more expensive than the second, but it does not interfere with air exchange.
A vapor barrier protects the house from moisture.
Installation of the building envelope
To securely fix the insulation, it is necessary to provide a fencing structure. Metal profiles or wooden blocks are used as a frame. Wood needs processing because... its service life is limited.
In addition, the bars are not able to eliminate surface defects, so during installation it is necessary to place pegs or carry out chipping. Metal samples do not require such actions. It is enough to secure them using retractable brackets.
Installation of insulation
The insulator is fixed between the sheathing as tightly as possible. During the installation stage, care must be taken to ensure that no cracks appear. If they are present, the degree of thermal protection will decrease, and cold bridges will form in the room.
The insulation is fixed between the sheathing.
Final waterproofing
Waterproofing protects the insulation layer from getting wet and prevents mold from accumulating in the home. To protect the room, breathable films or anti-condensation membranes are used. Multilayer films are also suitable for these purposes. To organize complete insulation from getting wet, the strips must be laid with an overlap of 10 cm and secured with a stapler. All seams are taped with construction tape.
Insulation and ventilation
A house insulated from the inside is no longer an “environmentally friendly” building. Synthetic materials will keep all odors, moisture, carbon dioxide, etc. inside them. Ventilation in such houses is simply necessary. Good ventilation will preserve building materials and people's health.
It is necessary to ensure an influx of fresh air and the possibility of exhaust air. The load on the heating device will increase by approximately 1.5 times. Therefore, you need to take this into account and factor it into the power of the device.
Ventilation in a wooden house
Installing a recuperator (you can do it yourself) will help reduce heating costs.
You cannot skimp on ventilation. But if, nevertheless, the funds do not allow you to create a full-fledged system, then you need to organize at least forced exhaust. And for a house with stove heating, inflow is more important.
Materials used for internal insulation
Materials used in the internal insulation of a house must meet certain requirements:
- Firstly, they must have low thermal conductivity in order to fulfill their main function - insulation.
- Secondly, these materials must meet fire safety requirements for premises.
- Thirdly, the material, alone or in combination with the mounting structure, must provide the required mechanical strength.
- And finally, all materials used indoors must be environmentally friendly and not release any chemicals into the surrounding air that adversely affect the health of living beings.
Important points when insulating
It must be remembered that all of the above heat insulators, except mineral wool and ecowool, disrupt the natural ventilation of the room because they do not allow air to pass through. To ensure a normal microclimate, the following measures can be taken:
- regular ventilation of premises;
- forced ventilation device.
If all installation rules are followed and additional measures are taken to ensure normal temperature and humidity conditions in the premises, insulating a house from timber will allow you to significantly save on heating and avoid frequent repairs.
Choice of insulation
How to insulate the walls of a wooden house from the inside? There is always a high percentage of humidity in a residential building. People breathe, cook food, etc. Moisture gets on building materials and penetrates them.
For more correct external insulation, materials that are vapor permeable are selected.
After all, one of the main requirements is to allow the wood to “breathe”, getting rid of condensation.
If the same is done with internal insulation, the steam will reach the wooden walls and fall into condensation in front of them or inside them.
In winter it will be freezing, and in summer it will be damp.
Therefore, for internal insulation, on the contrary, it is better to use sealed materials.
The problem of removing moist, stagnant air must be solved!
If the walls are lined with sealed insulation, you just need to take care of good supply and exhaust ventilation.
The first one comes to mind because it is inexpensive, holds heat well and is practically impenetrable. But it is not recommended to make walls from it inside, due to its flammability.
In a matter of seconds, the foam turns into a molten mass that emits acrid smoke and drips. They are strictly forbidden to insulate ceilings, and walls - at their own peril and risk.
Extruded polystyrene foam
EPPS is Penoplex, Thermoplex and others.
The same foam, but made using a different technology.
Here it is, resists fire much better.
In addition, it has a higher compressive density, which means you won’t have to worry about dents on the wall. The price is higher than that of foam plastic, but the simplest safe installation pays for it.
Mineral wool
Constructing a bag from mineral wool wrapped in polyethylene is also not the best solution, because when fastening, holes will still appear in the film, and installation is troublesome, but in the absence of better options, they use the technology.
Sprayed materials
Sprayed materials such as:
They have excellent thermal insulation properties, are not flammable or belong to the average flammability category, and are of fairly small thickness.
The disadvantage of such materials is their high cost. Requires professional equipment and a team with special skills.
Other insulation materials
Other materials are of little use for interior use. Insulation with plaster has virtually no effect. Penofol is a good material, but too thin. It can be used if little insulation is required.
In order to keep your house warm, it is not necessary to install a very powerful heating boiler. First you need to insulate the house. What is the best way to insulate a house - outside or inside? Read the recommendations.
A review of thermal insulation materials for insulating walls from the inside is presented here.
Important nuances of the technology for insulating the walls of a wooden house from the inside
When working with insulation, a thermal engineering calculation must be carried out. During the work, it is important to correctly determine the dew point boundary, which should not pass through the thickness of the internal walls and insulation. This proves the effectiveness of the chosen insulation method and its installation method.
An erroneous determination of the dew point will lead to high humidity in the home during the autumn-winter period. Even though the house will remain warm, due to increased humidity, mold and mildew will appear, the wood will begin to rot, and the insulation will eventually become unusable. In addition, dampness and mold are fraught with the development of pulmonary diseases in residents.
To insulate the walls of a wooden house from the inside, you should select suitable materials that do not violate the requirements for internal thermal insulation:
- minimal thermal conductivity;
- heat resistance or minimal flammability with the ability to self-extinguish upon ignition;
- high compressive and bending strength;
- environmental cleanliness;
- chemical and biological safety.
Insulation of walls must be carried out over the entire area, even if a relatively small part of it freezes. If access to the wall is made difficult by heating elements, it is advisable to use foil plastic, the characteristics of which make it possible to efficiently insulate the wall. When installing, the foil sheet is positioned with the foil layer facing the room. Aluminum foil will thus serve as a heat-reflecting screen.
Greater thermal insulation can be achieved by leaving a gap between the surfaces of the wall and the insulation. The efficiency of insulation will increase, and the air gap will help remove excess moisture. However, the gap width should not be made too wide.
When insulating walls, you need to think about ventilation of the rooms. The ventilation system will rid a wooden house of excess moisture that appears after insulating the walls from the inside. To ensure a favorable microclimate in the premises, forced ventilation will be required. It can be created using an axial fan of low or medium power.
The type of insulation is selected depending on the characteristics of the building. Qualified specialists can help you choose the appropriate option, and for a certain amount they will carry out all the necessary work on thermal insulation of the building. But there is an opportunity to save money and do all the work yourself, provided you choose high-quality material and perform the work correctly.
Before starting work, you need to find out the following points:
- The type of wood from which the house is built.
Each type of wood has its own properties and characteristics, which will affect the overall budget for insulation work.
- Causes of heat loss.
You should carefully inspect wooden walls for cracks and cracks, and the existing insulation for defects.
When the shortcomings have been identified and the scope of work has been formed, you can proceed directly to insulating the walls.
If a new wooden house is being insulated, there is no need to dismantle the wiring in it. The electrical wiring is laid after the thermal insulation work has been completed and the internal lining has been installed.
In a building in use, existing external wiring must be removed. Moreover, both open wiring and communications hidden in plastic casings are dismantled.
Mistakes made when insulating
In order for the insulation of the walls of the house, from the inside, done with your own hands with mineral wool, which will be covered with plasterboard on top, to last as long as possible, it is important to avoid common mistakes:
- an attempt to save money when purchasing thermal insulation material from little-known manufacturers;
- non-compliance with the sequence of thermal insulation work;
- laying mineral wool with various types of defects;
- there are gaps between adjacent sheets of material;
- improperly equipped vapor barrier or its complete absence.
It often happens that when doing DIY work, the homeowner forgets to install sockets or a switch in the drywall. If you carry out installation work on installing electrical products after fixing the drywall, you can significantly damage the insulation. Therefore, this procedure must be performed in advance.
As you can see, insulating mineral wool under drywall is not the most difficult process; the main thing is not to forget about high-quality vapor barrier and distribute the mineral wool in an even layer from the inside over the entire surface of the walls. This procedure will keep the house warm and prevent the formation of drafts and other troubles.
Recommendations for wall insulation
Often, especially in apartments, a situation arises when the walls literally “pull” cold. This feeling occurs due to the fact that the air temperature in the room differs from the temperature of the inner surface of the wall by more than 4º.
Causes of cold
This effect occurs for the following reasons:
- poor performance of the heating system - the heating it provides may be insufficient to create a comfortable microclimate in the premises;
- Wetting of the walls - because of this, the thermal resistance of the wall decreases, and, consequently, the temperature in the room;
- a defect made during the construction or design of a house - for example, insufficient filling of brick joints on the front wall of a house with cement mortar.
The easiest way to insulate
The easiest and fastest way to insulate a wall is by hanging a carpet . In this case, of course, its surface must be dry.
A full-wall carpet is also a method of thermal insulation.
This method cannot be called fashionable and modern. Especially considering that this is far from the thinnest insulation for walls. But, nevertheless, it is very effective.
If the carpet occupies the entire wall, or at least most of it, then this makes it warmer. And she doesn’t feel so cold anymore.
But this method is more suitable only as a temporary solution to the problem. For permanent insulation, other measures must be taken.
Optimal insulation
The most optimal way to insulate walls is to use thin foil insulation. They need to be secured with the foil facing out. In this case, the seams must be carefully taped with aluminum tape.
But there is another option. This is replacing plaster with plasterboard sheathing. This method is only suitable for rooms with a good, dry microclimate.
If the humidity in the room is high, then you will have to use moisture-resistant plasterboard instead of regular plasterboard. An alternative is to use PVC wall panels or moisture-resistant plywood.
Any of the above materials must be attached to the wall using special glue. You can also make a frame and install sheets of insulating material on it.
In this case, you can do the following. We glue foil insulation to the wall under the frame. We insulate its joints with aluminum tape.
Thermal insulation with polyethylene foam
Thus, an air layer 2 to 5 cm thick is formed between the insulation attached to the frame and the wall. It prevents the wall from freezing.
In this case, another difficulty may arise. Condensation may begin to form on the foil. It accumulates and will flow down onto the ceiling.
To prevent this, it is worth providing ventilation holes near the floor and ceiling. But, unfortunately, not every interior option allows you to do this.
The problem of dew occurs especially often when walls are insulated with thick heat-insulating material. Therefore, it is more desirable to use thin roll insulation. After all, even with thermal insulation of floor coverings, thin floor insulation is more preferable.
Option without insulation
It is sometimes possible to eliminate the discomfort caused by low wall temperatures without the use of insulating materials. To do this, we simply increase the thickness of the wall, making cladding without the use of thermal insulation products.
Wall cladding
To ensure that the heat-insulating layer does not hide part of the living space, you need to use thin insulation. It is best to use the foil version. It will not only increase the temperature in the room, but also reduce the likelihood of condensation forming on the walls.
You can learn more about all this from the video filming posted on our website. In the video presented in this article you will find additional information on this topic (also find out what liquid insulation is).
How to insulate a wooden house with polystyrene foam from the inside with your own hands
Foam plastic, Penoplex or another type of polystyrene foam - the installation technology for all these materials is the same.
Penoplex can be fixed in one of two ways:
- Glue method.
- Using a frame.
The adhesive method is simpler and cheaper, but it can only be used if the wall is smooth, flat, and plaster is chosen as the final finish.
Internal insulation with foam plastic
In this case, a special adhesive composition and fasteners with an umbrella-shaped cap are purchased. The glue is diluted according to the instructions and applied to the sheet in even strokes. The canvas is leveled and fixed on the wall. Additionally, it needs to be reinforced with dowels with umbrellas.
Frame method. If the wall is log or uneven, it is better to build a frame. It is also more convenient to attach OSB boards, plasterboard and plastic panels for finishing to the vertical joists of the frame.
Penoplex does not need any additional layers of waterproofing - EPP itself does an excellent job of resisting moisture.
It is important to fill the joints between sheets of expanded polystyrene with polyurethane foam. If this is not done, moisture will penetrate under the insulation.
Do-it-yourself insulation installation
Stone wool is the most durable material with heat-insulating properties.
When choosing materials and technology for insulating a wooden structure, factors such as average annual temperature, precipitation intensity and internal dimensions of the structure should be taken into account. When rooms are cramped, it's worth taking a comprehensive approach by installing thermal insulation inside and out. If you choose the right materials, even an old log house will be dry, warm and cozy, no matter what the weather is like outside.
Cotton based
Mineral wool is a substance consisting of thin fibers bonded together. The raw materials used are glass, basalt and steel slag. The material is very popular in private and industrial construction due to its numerous advantages. On sale you can find mats and rolls that are characterized by low density, excellent insulating properties and long service life. In addition, the products are affordable and easy to install. The insulation is able to breathe, allowing the steam that collects in the rooms to pass through. The most popular brands are URSA, Rokfol, Thermolife, Izover, TechnoNIKOL, Knauf.
The disadvantage of mineral wool is its hygroscopicity. This minus is compensated by installing a vapor-permeable membrane fabric.
To work you will need:
- roulette, level;
- long sharp knife;
- screwdriver, hammer, spatula;
- ladder;
- membrane film, drywall;
- construction tape, sandpaper, serpyanka mounting tape;
- steel profile or edged board;
- vertical hangers;
- putty, primer;
- stapler with 6 mm staples.
Installation is carried out in the following sequence:
- Carrying out markings in accordance with a pre-designed project.
- Attaching a vapor-permeable film. This is done in stripes from bottom to top using staples. An overlap of 10-15 cm is covered with tape.
- Making the frame. First, the hangers are screwed on, then vertical and horizontal profiles are attached to them. If boards are used, they are secured to the wall with long screws, nails or corners.
- Installation of slabs. They are inserted into the frame with slight compression to ensure a tight, seamless connection. If any gaps remain, they are filled with foam. You need to blow in doses so that the foam does not compress the cotton too much.
- Covering the frame with a vapor-permeable film. It is necessary to make up to 10 mm of slack so that when cooling the canvas does not tear due to temperature shrinkage.
- Covering the structure with a hard coating. Outdoors, it is better to use wood-style siding or clinker panels. For interior decoration, you can use lining, plasterboard or plastic panels.
When working with mineral wool, many tiny fibers are separated from it, which hang in the air for a long time. It is not recommended to install the material with bare hands, without a respirator and sealed goggles.
Expanded polystyrene insulation
Expanded polystyrene is best used as internal insulation.
Foam is a good external insulation, characterized by low thermal conductivity and lightness. Available in the form of square meter slabs with a thickness of 5 cm and 10 cm. The choice is made based on climatic conditions and installation location. The downside is that the slabs are fragile and must be handled with extreme caution. You also need to take into account the instability of penoplex to ultraviolet radiation. To finish it, you need to choose a cladding that is resistant to solar radiation.
For installation you will need:
- electric drill;
- wood hacksaw;
- stationery knife;
- hammer;
- mounting grid;
- notched spatula;
- vapor-permeable glue;
- ladder;
- putty;
- finishing;
- steel profile;
- disc dowels.
The work is performed in the following sequence:
- Screwing a steel profile to the bottom of a wall or plinth. The product will serve as a support for the slabs so that they do not slide down under their own weight.
- Dilution of the adhesive composition. Apply it to the insulation and attach it to the wall. After this, you need to knock on the plate with your fist to ensure tight contact.
- Drilling holes for fasteners. You need to make 5 holes - in the center and in the corners.
- Driving in the dowels so that their heads are recessed by 1-2 mm.
- The slabs are laid in rows. Each new level begins with a half-panel offset. The outer parts are cut to size, the cracks are filled with foam or sealed with penofol.
- The material is covered with a thin layer of glue into which the mounting mesh is embedded. Each subsequent strip is glued with an overlap of at least 10 cm.
- Applying a layer of plaster 2-3 mm thick. After the solution has hardened, the surface is treated with a strengthening primer.
- Carrying out finishing work. If external insulation is carried out, it is better to use colored facade plaster. Inside, you can glue wallpaper, cork or ceramic tiles to the wall if you are insulating the kitchen or bathroom.
If you need to insulate the second floor, you should use stable trestles. Working on a ladder is inconvenient and dangerous.
Ecowool insulation
Cellulose-based ecowool is the safest insulation for health.
Ecowool is crushed cellulose to which a natural adhesive composition, lignin, has been added. When wet, the material becomes sticky, but does not compact. After hardening, the substance acquires strength while maintaining porosity and the ability to pass air. In this regard, ecowool resembles mineral analogues. At the same time, the material is absolutely safe for health, does not absorb water and does not emit volatile compounds when applied to surfaces. Thanks to the presence of natural antiseptics, the development of fungus and mold is eliminated.
To work you will need:
- ecowool in the quantity corresponding to the calculations;
- a vacuum cleaner with an outlet pipe or a compressor with power control;
- glass jar 3-5 l;
- a special lid with a spray for the neck of the vessel;
- two-handed saw;
- material for the frame (edged board or steel profiles);
- safety glasses and gloves.
Step-by-step instructions for proper insulation with ecowool:
- Apply markings to the base for attaching the frame.
- Make a lattice inside which the adhesive wood composition will be applied.
- Nail the vapor barrier sheet to the wall with staples. The fabric will remove moisture from the home and protect it from outside moisture and insects.
- Make a frame. This can be a cage made of boards screwed to the wall, or a lattice made of steel profiles attached to plumbs. The recommended thickness of the applied layer is 10 cm.
- Dilute ecowool with water in accordance with the manufacturer's instructions. It is advisable to immediately add compatible antiseptics and fire retardants to the solution. This will help prevent mold and fire problems in the future.
- Proceed to fill the frame with the prepared substance. The procedure can be performed using a trowel or technical means. Laying should be done so that the substance protrudes beyond the frame by 2-3 cm based on shrinkage when drying.
- Use a two-handed saw to cut off excess material after it has hardened. Check that there are no sharp edges.
- Cover the sheathing with vapor-permeable fabric. Pay special attention to removing the joints of the strips, which are glued with tape.
- Cover the frame with the selected coating. For interior decoration, you can take sheets of plywood, plasterboard or OSB. Vinyl siding and plastic panels are well suited for outdoor decoration.
The main criterion for finishing is its breathability. If you close the insulation hermetically, condensation will form in it, which will lead to wetting and a decrease in insulating qualities.
Insulation methods
Methods for insulating a wooden house directly depend on the materials used for this. In modern construction, several types are used:
- Slabs made of mineral basalt wool are used most often. This material does not burn, is environmentally friendly, its use provides excellent heat and sound insulation. Low mechanical strength requires the construction of an enclosing structure, and high hygroscopicity requires covering mineral wool with special vapor barrier films.
- Expanded polystyrene boards (foam plastic). also found application in internal insulation. Their use is not recommended, as they can release substances containing styrene into the air. When burned, pressless polystyrene foam releases deadly substances: hydrogen cyanide and toluene diisocyanate. Therefore, you can only use extruded polystyrene foam, flammability class - G1. Insulation with polystyrene foam also requires a building envelope.
- Glass wool is a widely used insulation material. It has a lower price than basalt wool, but also has greater thermal conductivity. To insulate interior spaces with glass wool, only material specially designed for this purpose should be used, which should additionally be covered with films. Small particles of glass wool are very harmful to health, so installation is carried out only with skin and respiratory protection. Requires enclosing structures.
- Isoplat is a modern insulation material that consists of a layer of pressed flax fiber and fibreboard with a thickness of 12 to 25 mm. High mechanical strength makes it possible not to make powerful enclosing structures, and the environmental friendliness of this material allows it to be used indoors. The thermal conductivity indicators of Isoplat are worse, and the price is significantly higher than that of other insulation materials.
- Insulation with polyurethane foam. sprayed onto the surface - a modern excellent method that requires special equipment. Enclosing structures are needed for such insulation.
In this video you can see how a wooden house is insulated from the inside with polyurethane foam.
Materials for insulating a timber house
There are a huge variety of materials that can be used, we will try to show the advantages and disadvantages of each of them.
Insulation of a house made of timber from the inside - Minvata
This is the most commonly used material for insulating walls in a log house. Advantages:
- Cotton wool weighs little;
- It doesn't burn well. The material will protect the walls from fire;
- High vapor permeability;
- Does not emit harmful substances;
- Does not deteriorate when exposed to microorganisms;
- Mineral wool does not require the attachment of a vapor barrier film.
- The price suits the buyers.
The big disadvantage of mineral wool is skin irritation. Therefore, during finishing work it is necessary to protect all areas of the skin. Basalt wool does not shrink over time and does not absorb moisture. Fiberglass building materials require the installation of vapor and waterproofing and shrink over time. This negatively affects the retention of heat in the room in the future. The mineral wool is laid out in a thick layer. If this is neglected, moisture will accumulate in the material.
Insulation of a house made of timber from the inside - Ecowool
This material is 80% cellulose. But this substance is unsuitable for use for construction purposes. Therefore, ecowool is made with the addition of borax and boric acid. Borax protects the material from ignition. Boric acid prevents the appearance of fungi and bacteria in the material. Advantages of ecowool:
- The insulation absorbs moisture and evaporates it. When absorbing condensate, the material retains its heat-insulating properties.
- Ecowool leaves no cracks.
- This insulation has good sound insulation.
- The material does not release toxic substances into the air.
- Not the cheapest insulation, but cheaper than polyurethane. By the way, ecowool is superior to the previous material in many important indicators
The heat insulator has disadvantages. They concern its installation. Installation requires special equipment. If you perform a wet installation of ecowool, you should wait 2-3 days until the insulation dries.
Insulation of a house made of timber from the inside - polyurethane
The material is saturated with air. And air, as you know, is a poor conductor of heat. Due to this, the foam retains heat in the rooms. Advantages of the material:
- Safe when carrying out insulation work and easy to use;
- When used correctly, it does not affect health during use;
- The insulation performs its function for a long time;
- Foam fills all the cracks;
- The building material protects the timber from the appearance of microorganisms;
- Does not deteriorate when exposed to moisture and steam.
But this insulation has serious disadvantages:
- Polyurethane is highly flammable;
- It is not easy to insulate with this building material. For insulation you will need professional equipment, which is not cheap. It is not advisable to buy it just for once;
- Expensive. This heat insulator is 2-2.5 times more expensive than mineral wool;
- PU releases hydrocyanic acid into the air.
Insulation of a house made of timber from the inside - polystyrene foam
Like previous materials, polystyrene foam is ambiguous, and has pros and cons. But it is worth noting that this is one of the most common materials. Advantages of polystyrene foam:
- Resistant to moisture. There is no need to even use a waterproofing layer;
- The material does not emit harmful substances.
- Polystyrene foam is very light weight. Due to this, it is easy to install.
- Microorganisms do not survive in such insulation, so the material does not rot.
Flaws:
- The insulation burns easily. Even if you treat the foam with fire retardants, there will be no effect.
- Poor vapor permeability.
- Not every adhesive mixture is suitable for this material. It is necessary to select a substance so that it does not contain benzene, dichloroethane and solvents.
- Mouse nests are made in such insulation and insects inhabit them. To avoid this, you need to treat the building material with special substances.
Experts do not recommend using polystyrene foam, because it is difficult to select vapor barrier materials for such insulation. Otherwise, moisture will accumulate between the wood and the insulation. Fungus and microorganisms form in this space.
Insulation technology from the inside with mineral wool
In order to fix soft mineral wool on the wall, you will need to build a frame. In addition to insulation you will need:
- Wooden bars for the frame.
- Thin wooden strip.
- Vapor barrier (polyethylene or glassine).
- Finishing materials, depending on desire: OSB, plasterboard, fiberboard, PVC panels, etc.
Preparatory work
The preparatory stage includes a thermal engineering calculation, which will help select the thickness of the material for a certain wall that can retain heat inside the room.
The area of the insulated surface is calculated and the required amount of material is purchased (for convenience, you can draw a diagram of the house, on which you can plot the dimensions of all the walls and subtract the area of windows and doors from them).
The wall must be cleaned of traces of previous finishing. Wallpaper, plaster, plaster, etc. are removed.
All defects and irregularities are puttied. If the work is carried out on a base log wall, then all the cracks will be caulked. The vertical is checked.
The walls are treated with an antiseptic and dried.
Instructions
- A waterproofing film is attached to the wall. It should be well stretched so that there is a small space between it and the wall. The film joints must overlap by more than 10 cm.
- The frame is assembled from boards or bars (placed vertically). The width between the joists is slightly less than the width of the mineral wool.
- The insulation is inserted, the roll should be tightly inserted into the spaces between the joists.
- Another layer of film is placed on top of the lags. Additionally, it is pressed against the insulation using slats. Let the film be a little longer and partially extend onto the floor and ceiling.
Soft rolled mineral wool is more suitable for floors and ceilings, but for the wall it is better to use mineral slabs - a denser insulation material.
Stages of internal insulation of a timber house
If it was not possible to sufficiently insulate a house made of timber from the outside, then in order to reduce energy costs to maintain a healthy microclimate in the premises, it is necessary to carry out a number of manipulations with the involvement of specialists or do the work yourself. The following stages can be distinguished:
- preparatory work;
- floor insulation;
- insulate walls;
- insulation of the ceiling and roof.
Preparing the room for insulation
Before carrying out the main work, perform:
- Removing dust and dirt from the surface of the log house.
- Elimination of chips, gaps, cracks using: flax tow;
- jute fiber;
- polyurethane foam;
- compositions based on polymers.
Wall insulation work
To understand how to insulate walls from the inside in a log house, you need to understand the processes that will occur after installing the insulating “pie”.
Warm air, saturated with vapor, will rush from the room to the cold zone - to the wall and ceiling. When a cold surface is reached, condensation occurs (dew forms). Getting wood and insulation wet is an undesirable process.
Layered “pie” for thermal insulation of a wooden house
How to properly insulate a house to prevent destruction of the structure, insulating materials, and the formation of a favorable environment for microorganisms:
- Organization of the ventilation gap. It must be made at least 30 mm between the wall and the insulation layer. On the insulated surface, a lath is made of timber.
- Attaching a waterproofing (vapor-permeable) membrane to the ventilation grille with a stapler.
- Installation of a box for placing insulation between the bars.
- Insulation laying “by surprise”. The size of the insulator should exceed the linear dimensions of the cells by 1.5–2 cm (for mineral wool).
- Install a vapor barrier film. This step can be eliminated when choosing foil insulating material.
- Organization of the outer decorative layer.
Timber and wood materials used for internal insulation of a room are treated with a fire-retardant compound before installation.
Scheme for attaching insulation to a wooden wall
Waterproofing
The main mistake when deciding how to properly insulate a house made of timber arises from confusion: where and in what sequence vapor barrier and waterproofing materials are installed.
Waterproofing membranes perform the function of protecting the insulating layer from condensation or moisture penetrating through the ceilings. The porous structure of the film allows leaking steam to escape from the insulation, but protects the protection from water penetration.
You can buy material with different characteristics on the market.
Types of waterproofing:
- Pseudo-diffusion - vapor permeability 20–300 g/sq.m.
- Diffusion (Tyvek Soft, Izospan AM, Delta Vent) and superdiffusion (Eurobarrier) membranes: vapor permeability 400–1000 g/sq.m. The difference is the ability to release steam. The prefix “Super” means improved properties of the material.
- Volumetric separation diffusion membranes (Delta Trela) are polypropylene non-woven material with a three-dimensional volumetric structure. Ideal when working with metal roofing. The disadvantage is the high price.
The material is attached between the wall (ceiling) and the insulation. To avoid confusion during installation, manufacturers mark the surface of the material. The membrane installation technology is carried out according to the manufacturer’s recommendations.
Vapor barrier
Steam in a room is the result of human activity: breathing, cooking, cleaning, hygiene procedures. Convection of moist air, its movement from a warm zone to a cold one, is the cause of condensation on cold walls.
To insulate the house from the inside, film protection is installed, which:
- prevents steam from entering the insulating layer,
- prevents the formation of condensation.
Vapor barrier films cover the insulating layer on the decorative side.
Types of vapor barrier:
- PVC film is a cheap material that stretches and tears easily. It is advisable to insulate walls during seasonal living.
- Reinforced polyethylene is more durable due to the reinforcing viscose fibers.
- Foil materials - a thin layer of metal is applied to fiberglass, paper, polyethylene foam. Helps reflect heat into the room. This material is good for insulating baths and saunas.
Installing a vapor barrier will prevent the appearance of condensation and steam from entering the insulating layer.
The films are fastened with an overlap (~15 cm) with a stapler onto the frame for the insulation. The joints and the area of the brackets are taped with a special tape.
The foil material is secured with reinforced aluminum tape. Holes for wiring and pipes must be sealed.
The use of vapor barrier materials inside the house impairs the removal of vapors from the premises. The presence of properly organized ventilation and airing will create a good microclimate.
Insulation of floors and ceilings
Regardless of how to insulate the house from the outside or from the inside, work to block the flow of cold from the floor, ceiling (ceilings) must be carried out. Heat leakage through these surfaces amounts to up to 25% of the total volume. Measures to reduce heat loss are carried out as the foundation or ceiling is constructed.
The technology for thermal insulation of horizontal surfaces is the same:
- Skull blocks are attached to the joists, on which the subfloor is laid.
- Treatment of wood with bio-, fire protection.
- The waterproofing is laid on the resulting surface and attached to the sides of the joist.
- Insulation (mineral wool, expanded polystyrene, penoizol) is laid between the joists.
- Attaching the vapor barrier.
- Installation of finished floor.
A floor insulated with foam insulation does not require the use of a vapor barrier film. Can I use foam? Yes, but using waterproofing.
Roof insulation
If there is an attic floor, installation of thermal insulation is carried out in the same way as insulation of walls indoors. The procedure for performing the work is identical. Nuances:
- It is important to choose the right insulation and thermal insulation thickness.
- The use of polystyrene foam is not permitted.
- Steam and waterproofing are laid overlapping in the horizontal direction.
- The ventilation gap must be at least 40 mm.
- The roofing is done with perforated soffits.
- Requires installation of a ventilated ridge.
When and why do you need internal wall insulation?
It often happens that, for a number of reasons independent of a person, it is impossible to carry out facade insulation with your own hands. For example, if the apartment is located on the upper floors of a high-rise building. Therefore, in such a situation, installing mineral wool inside and outside the rooms is the only correct solution. The same applies to other situations:
- in private or public buildings, facades that are decorated with stucco elements or expensive cladding made of natural stone, the replacement of which is not planned in the near future;
- buildings that are of architectural value;
- premises bordering elevator shafts;
- wooden buildings to preserve the aesthetic component of the house;
- if the city authorities have imposed a ban on making changes to the façade of the building;
- in emergency buildings with deformed seams or requiring major restoration repairs.
Even though a layer of internal thermal insulation steals the usable area of the room, it has a number of advantages. Work can be carried out regardless of weather conditions, without the need to additionally level the walls.
Principles of insulation
Choosing how to insulate a wooden house. actually not that big. There are only two options: indoor and outdoor. The best option from a thermotechnical point of view is the first option. External insulation does not allow the wall material to cool. As a result, the dew point is located in the outer insulating layer.
Nevertheless, sometimes it is necessary to insulate the walls inside a wooden house. There may be several reasons for performing such work:
- the desire to leave the external texture of wooden walls unchanged;
- insufficient thickness of external insulation;
- the ability to carry out work without reference to weather conditions.
Wood, as a construction material, does not like excessive waterlogging. To ensure comfortable operating conditions, it is necessary to isolate the insulation from water vapor penetrating from the living room.
Moisture that finds itself inside the structure for one reason or another should have a chance to evaporate into the environment. The vapor permeability of the wall “pie” should gradually decrease in the direction from the living space towards the outer (street) surface of the log house.
Material selection
To properly insulate a house, you need to choose the right material for wall insulation.
One of the important factors is that insulation is carried out indoors, so the requirements for environmental friendliness and safety are more stringent than for insulation outside.
The material must not contain toxic components and cause allergic reactions.
Internal and external insulation of timber
The following materials can be used as the main materials for insulation:
- mineral wool;
- ecowool;
- Styrofoam;
- insulation with extruded polystyrene foam (penoplex);
- polyurethane foam;
- foamed polyethylene.
When building a house from timber with your own hands, special attention is paid to the origin of raw materials for building materials. If naturalness is important, the best option would be to use ecowool, which is made from cellulose and allows the walls to “breathe.”
The most commonly used materials include expanded polystyrene (both extruded and foam) and mineral basalt wool. When insulating with penoplex or polystyrene foam, it is important to remember that it deprives the walls of the ability to pass air.
For a normal microclimate in the room, you will have to think about additional ventilation.
When working with mineral wool yourself, you need to remember additional protective measures. These include protective clothing that covers arms and legs, protective masks, goggles and gloves. The same applies to polyurethane foam.
