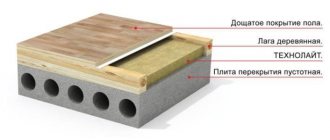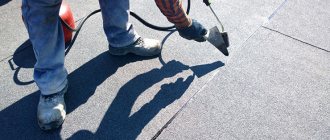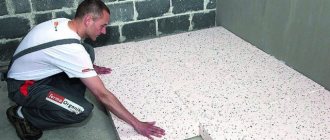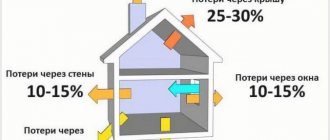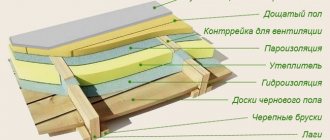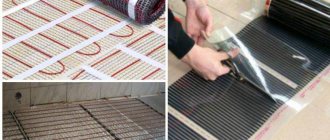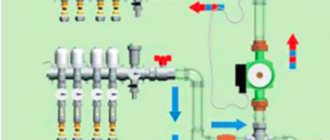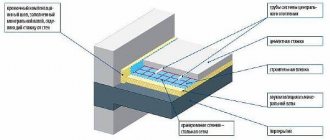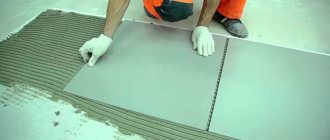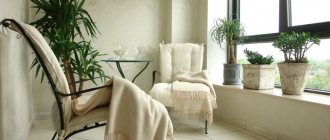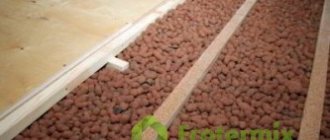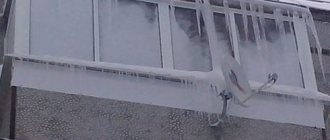What it is
Often, when choosing a finishing material, the consumer has the question of what is gypsum fiber board for the floor. As the name suggests, it is a gypsum fiber sheet. However, unlike the standard well-known drywall, it does not have an outer paper shell. The structure of the slab is homogeneous. The basic necessary properties are given to it during the following production process:
- The main components - gypsum, cellulose and various modifiers are mixed evenly.
- The mixture is filled into the form.
- The workpiece is saturated with water and fed into the press installation.
- The formed slab is dried - the material is brought to a certain degree of humidity.
- The finished product is transferred to the warehouse.
Another important difference between the material and conventional drywall is its higher strength, water resistance and density. Thanks to this set of properties, the GVL slab is used not only and not so much for finishing, but as a substrate for a coating, for example, laminate or parquet, and also as a rough version of the floor and even as a sound insulator.
GVL close-up Source company-megapolis.rf
Application area
Taking into account its versatile qualities, GVL can be called a universal building material. The following areas of application exist:
- Formation of dry floor screed.
- Use as a lining under the finishing coating - linoleum, parquet, etc.
- Creation of interior partitions.
- Construction of a subfloor on a wooden sheathing over a concrete floor.
- GVL flooring sheets can be part of the heat or sound insulating layer of various house structures.
- Installation of a heated floor system.
- Design of fireproof communication boxes.
- Formation of fire-resistant surfaces in bathhouses and boiler rooms.
- Creation of moisture-resistant finishes in bathrooms, saunas, showers.
Advice! When choosing GVL, first of all, it is necessary to take into account the operating conditions. For example, for a bath or sauna, an option with increased resistance to water and fire is suitable.
GVL partitions indoors Source guruotdelki.ru
Options for dry screed based on GVL
Dry GVL screed is divided into three types:
| Base floor | It is laid on expanded clay with a layer of 2 cm. It is also laid on an insulated base that has no difference in height. |
| Subfloor | It spreads onto a plane where the insulation is polystyrene foam 2-3 cm thick. |
| Prefabricated floor | The sheets are placed on expanded polystyrene slabs, which are laid on expanded clay topping; its thickness should be 2 cm. |
GVL screed is divided into three types
Characteristics
Standard gypsum fiber sheets for flooring are characterized by the following parameters:
- Strength – does not exceed 1.2 thousand kg/m³.
- Density – over 5.5 MPa.
- Humidity – less than 1%.
- Hardness index – 22 MPa and more.
- Thermal conductivity value is from 0.22 to 0.35 W/m × °C.
The dimensions of the standard plate are within the following values:
- Length – 250 cm.
- Width – 120 cm.
- Thickness – 10 mm.
In this case, the values of physical parameters may be different - depending on the wishes of the customer or the characteristics of production. For example, small-format versions are available in sizes 120 by 60 or 150 by 50 cm.
Features of purchasing GVL
Before you go to a retail outlet to buy gypsum fiber sheets, consider the following points.
| Size | You need to purchase small slabs, the size of which is 1x1.5 m and the thickness is 10-12 mm. |
| Quantity | Gypsum fiber flooring is made in two layers. Therefore, the required number of slabs needs to be increased. |
| Type of material | Sheets are divided into GVL and GVLV. You need to decide in advance which plates you will need. |
| Quality | Be sure to find out who the manufacturer is. Purchased low-quality products will certainly affect the outcome of the work. Pay attention to the markings. |
When purchasing gypsum fiber sheets, you should carefully select the material.
If you are going to insulate the floor, it is important to remember that the material is divided into three types:
Expanded polystyrene is a bit like polystyrene foam, has a long service life, retains heat, but there are two drawbacks: it is easily flammable, and the price is quite high.
Fibrous materials include mineral wool and glass wool. Here you can give advice: if you decide to use this material as insulation, it is better to purchase imported one, since Russian material is not suitable for residential premises.
Backfill includes crushed stone, expanded clay, and slag pumice. They don't insulate very well, but the price is quite affordable.
GVL slabs, due to their properties, are in great demand and are increasingly in demand among professionals and those who like to carry out construction work on their own.
This material is becoming increasingly popular
Varieties
Gypsum fiber boards of the type in question differ primarily by area of application into the following categories with appropriate markings:
- Standard - GVL . For ordinary premises.
- Moisture resistant - GVLV . For humid environments.
- Fire resistant - GVLO . With increased fire resistance.
- Moisture-resistant - GVLVO . For finishing in areas with high air humidity and elevated temperatures.
GVL for the "warm floor" system Source pol-exp.com
GVL, classified as fireproof, are classified into the following subcategories:
- Non-flammable - G1.
- Do not produce smoke when burning - D1.
- Non-flammable - B1.
- Low toxic - T1.
Due to the fact that it does not support the combustion process, the material is recommended for covering wooden structures of all types - when building houses using frame technology, creating partitions or finishing in wooden structures, including subfloors on joists made of boards or bars.
Note! GVL floor slabs allow not only leveling the surface, but also effectively insulating walls and ceilings from sound and saving heat in the room. At the same time, the structure of the material does not interfere with the passage of air and moisture, and therefore ensures a healthy microclimate in the house.
Finishing a house from GVL Source stroy-podskazka.ru
See also: Catalog of companies that specialize in finishing materials and related work
Installation of gypsum fiber board on a wooden floor
With wooden floors the situation is a little more complicated. The base coating must be carefully prepared. The first step is to remove the old coating and carefully inspect everything. If there are affected areas, they must be replaced and an antiseptic applied. Then, if necessary, install additional logs, check with a spirit level (for those who don’t know, that’s what they call a tool for checking the horizontal position of a line on a plane), and if necessary, level it. The next step is to screw the protruding screws in deeper, process them with a plane, and putty the flaws.
Now we need to do everything right. In order not to damage the GVL sheets, they are cut strictly in a lying position. A hacksaw or cutter is suitable for this. First, an edge strip is secured along the entire length of the room, then a vapor barrier is installed. To avoid any gaps or gaps, the strips of material are overlapped. Then a leveling layer of expanded clay is poured. The base must be leveled using a rule or a building level and compacted. All attention to places near the walls and in the corners.
Install the initial layer of gypsum fiber board, starting from the corner at the door. When laying the entire layer, the plane is covered with glue, then the second layer is laid, starting from the other side. According to the laying rules, glue is applied to the folds, and the slabs are tightened with self-tapping screws. Finally, putty is applied to the desired areas, and then the surface is primed. When the height of the expanded clay layer exceeds 10 cm, then an auxiliary layer of GVL is required.
GVL slabs should be laid from the corner of the door
Advantages and disadvantages
The formation of a number of material properties is determined by the production technology and the modifying components included in its composition. Thanks to this, GVL is homogeneous in structure, dense and has the following set of positive qualities:
- Possibility of installing any heating system under the casing - both electric and water.
- Minimum thickness with maximum strength, sound and heat insulation.
- The installation technology is all-season and is allowed at negative ambient temperatures - since it does not include work with wet mixtures and solutions.
- The combination of strength, flexibility and high density properties, which greatly facilitates installation while maintaining useful performance characteristics.
- Moisture-resistant gypsum plasterboard for floors is significantly superior to plasterboard in its resistance to moist air and direct contact with water splashes. It can be installed in rooms where water splashes fall on the floor.
- The structure of the material does not change even after strong heating.
- After installation, the slabs do not creak.
Scheme for laying gypsum fiber board on the floor Source chudopol.ru
- Thanks to the combination of strength and elasticity, the surface can withstand heavy weight, shock and various mechanical loads.
- The material's high resistance to elevated temperatures prevents the spread of fire and prevents fires.
- Thanks to the fibers included in the composition, the material does not collapse during sudden temperature changes.
- In terms of areas of application, the material has virtually no restrictions or contraindications.
- High level of environmental cleanliness. Contains only natural and safe ingredients.
However, with all the obvious advantages and superiority over conventional drywall, gypsum plasterboard is not without some disadvantages:
- High specific density, significantly heavier product. So, just one standard sheet weighs about 17-18 kg. This complicates the installation procedure. More workers are needed.
- Despite the high levels of operational flexibility, the product is not without practical fragility. If installed improperly, the sheet can easily be broken or crumbled, especially at the edges and corners.
GVL slabs break easily during installation Source ekb-pol.ru
Installation technologies
Despite the apparent simplicity of the material, the procedure for installing gypsum fiber boards is quite complex and has many nuances. It is necessary to take into account both general requirements for the base and specific ones - in each installation option. Let's look at them in more detail.
Laying gypsum fiber board on an expanded clay cushion Source sense-life.com
General requirements for foundation and installation
The versatility of GVL slabs is also evident in the installation methods. They can be mounted either on a solid, level base or on beams with a sufficiently large gap from each other. At the same time, special requirements are imposed both on the surface on which the material will be laid, and on the material:
- The height difference should not exceed more than 2 mm for every 2 meters of the straight line of the base.
When laying soft finishing - linoleum, vinyl, carpet - small and shallow unevenness is allowed. However, leaving such defects for installation of parquet or laminate is extremely unacceptable. At a minimum, this threatens the subsequent spreading of the finish and the divergence of its locks.
- When installing on a non-solid base or on joists/lathing, it is necessary to use gypsum fiber boards of increased density and maximum thickness.
As an option, laying sheets in 2 layers is allowed. In this case, the modification of the material must necessarily be GVLV - moisture resistant, and the seams of the lower layer must be covered with the top sheet.
Laying gypsum fiber sheets on joists Source blogspot.com
- Immediately before laying, the ends of the slabs must be glued - coated with an adhesive base.
If installation takes place on a rigid base, for example, a concrete floor, it is allowed to use PVA, and if on joists or insulation, a sealant that retains elasticity after complete drying is allowed.
Important! The gaps between the gypsum fiber board sheets after installation should not exceed 1.5-2 mm. If the finishing has a soft base, then even smaller gaps between the slabs must be puttied.
Dry backfill for floors
Backfill (for example, item 10 in Fig. 7) evens out unevenness in the floor. The thickness of the sand backfill is at least 30 mm. and no more than 100mm. over the entire floor surface. The backfill is lightly compacted, especially along the walls.
If the total thickness of the backfill is more than 100 mm, then the backfill is arranged in two layers. The lower and upper layers of the backfill are separated by interlayer sheets (item 9 in Fig. 7). The thickness of each backfill layer is no more than 100 mm.
For backfilling, ordinary construction washed quartz sand is used. It is better to use perlite or expanded clay sand (fraction 1.5-5mm). The use of light sand improves sound insulation and heat absorption of the floor.
The thickness of the backfill layer to ensure the standard heat absorption of the floor is at least 40mm. Make a layer thicker than 100mm. Not recommended.
Particular attention is paid to the humidity of the backfill - it should be no more than 1%. The backfill should not be allowed to become wet during the work process. Backfill layer over 50 mm thick. It is necessary to compact it slightly - always along the walls.
On sale on the construction market you can find ready-made dry backfills for floors based on expanded clay sand and tongue-and-groove slabs for dry screed . If ready-made slabs are used for a factory-made prefabricated screed, then the slabs are laid in one layer, Fig. 5.
Waterproofing the floor on the ground
Moisture insulation can be placed either over a layer of concrete, Fig. 4., or over a layer of sand, Fig. 5. A layer of moisture insulation is placed on the wall. Polyethylene film with a thickness of at least 0.15 mm is used as moisture insulation. or other rolled waterproofing material.
Butt joints of moisture-proofing materials are made overlapping with an overlap width of 200-300 mm. The joints between the concrete floor slab on the ground and the walls, as well as all gaps in the slabs on the ground in places where pipes and other structural elements pass through, must be sealed using non-hardening sealants.
Careful sealing is necessary not only to prevent moisture, but also to protect the home from the radioactive soil gas radon.
Don’t forget to lay a layer of plastic film on the ground before pouring concrete into the base slab. For what? Read about this in the article “ How to properly make a concrete floor screed”
.
Do not also forget that the floor structures should not have a rigid connection with the walls
. The gasket, item 10 in Fig. 5, serves exactly this purpose.
The thickness of the concrete base slab is 6 - 8 cm. The screed must be reinforced in places where partitions made of masonry materials will be installed on the concrete. How to do this - read the above article.
The gap is 10 mm. between the wall and the screed, in Fig. 5, compensates for changes in the linear dimensions of screed, parquet or laminate due to fluctuations in humidity.
Thermal insulation of floors on the ground
Thermal insulation, position 11 in Fig. 5, eliminates the cold bridge from the street
through the base, floor backfill soil, concrete base slab, screed - see Fig. 6.
According to the set of building rules SP 29.13330.2011, under a concrete base along the outer walls, as well as walls separating heated rooms from unheated ones, a 0.8 m wide layer of moisture-resistant insulation should be laid on the ground with a thickness determined from the condition of ensuring the thermal resistance of this insulation layer is not less than the thermal resistance of the outer wall.
In other words, the resistance to heat transfer along the path of this bridge (street, basement, soil, insulation, concrete slab, floor screed) must be no less than that of the outer wall of the building. Calculation of the heat transfer resistance of an external wall can be done by reading the article “Calculation of the heat transfer resistance of walls”
.
The calculation of thermal insulation for a floor on the ground is carried out similarly. You just need to replace the layers of the wall with layers of the floor - base, soil, insulation, concrete slab, screed.
Thermal insulation to eliminate the cold bridge can be placed not only horizontally - under the floor along the perimeter of the external walls, as shown in Fig. 5. Instead of a horizontal insulation belt, you can make a vertical one by placing a layer of thermal insulation on
internal or external wall of the foundation - plinth.
Vertical insulation of the foundation and basement of a house with floors on the ground.
Vertical waterproofing of the foundation, horizontal waterproofing of the base and floor must be hermetically joined - shown in blue. It is better to insulate the basement from the outside. With horizontal or internal insulation of the base, cold bridges remain through the base to the internal walls of the house.
The vertical thermal insulation of the base is buried in the ground so that the total height of the insulation layer from the floor level is at least 1 meter.
It is not necessary to install a continuous layer of thermal insulation over the entire floor area in this design. The soil at the base of the floor provides the thermal insulation of the floor necessary for regulatory energy saving conditions.
It is more convenient to carry out work on backfilling and compacting the soil at the base of the floor, as well as pouring a concrete base immediately after laying the foundation, before erecting the walls.
The ground floor is a multi-layer structure, with each subsequent layer hiding the workmanship of the lower layer . Be sure to inspect, control and accept from the contractor the compliance with the project and the quality of work on each layer. It is more correct to entrust the acceptance to your trusted specialist - a technical supervision engineer.
More articles on this topic:
⇒ Floors on the ground - design options. ⇒ Warm water floor with dry screed
⇆
More articles on this topic
- Wooden floor on joists on the first floor of a private house
- Calculation of the load on the foundation. Calculation of the foundation base
- There is formaldehyde in the house, the source is chipboard, OSB, plywood, mineral wool
- Installation and installation of windows in a private house with your own hands
- How to remove the smell of hydrogen sulfide from water in a well, boiler, well
- Eaves overhang of the roof of a private house
- Facade paint for exterior use
- DHW boiler for a double-circuit gas boiler or water heater
Video description
Video instructions for creating sound insulation from GVL on a concrete floor:
Laying on a wooden floor
Installation of gypsum fiber sheets on a wooden floor or joists must be carried out with leveling the surface and subsequent checking the level, as well as with preliminary antiseptic treatment of all wooden structures.
Often, the option under consideration involves laying gypsum fiber board on a wooden floor under the tiles. Then, after fixing the material, a special glue under the ceramics is applied to its surface, and then its stage-by-stage installation is carried out. In this case, there is no need to fill the gaps formed between the sheets during installation - since the adhesive base seals them.
Prefabricated Flooring on Cushion
Often, to level the surface with large differences in height or to give the ceiling maximum thermal insulation, granular materials are used, for example, expanded clay. The main advantage of the method is the maximum speed of installation and the absence of the need to work with solutions. In addition, this filler is quite lightweight and can be used on a wooden base.
GVL for floors: installation rules
How to lay the floor correctly? You purchased everything you needed and let the materials rest at room temperature. First of all, you need to lay down a plastic film; it will serve as a separating layer, then we attach an edge strip along the entire length of the room, its thickness should be 1 cm.
The next stage of work will be laying the vapor barrier substrate on the film; it needs to be laid overlapping. Then cover with a leveling layer. It should be leveled using a level or rule, focusing on the guides, and compacted. Places near doors, walls and corners deserve attention.
Work begins from the corner near the door. Having installed the initial layer, it is smeared with mastic or glue for gypsum plasterboard. The next layer begins to be laid on the opposite side. The folds of the gypsum fiber sheets are coated with glue. The distance between the screws that will need to secure the gypsum fiber should be exactly 30 cm.
Before laying the finishing coating, all seams and places where fasteners are located must be puttied. Once all the layers are laid, the surface is primed. It is imperative that the sheets be cut at the wall where you finished the flooring. Small slabs intended for flooring have rebates. Glue is applied to them and the sheets are joined. If the folds are adjacent to the wall, then they are cut off and the slab is tightened with self-tapping screws.
Before laying the finishing layer, the seams must be puttied
Video description
Video about installing GVL on expanded clay:
In this case, a lathing must be created to fix the gypsum fiber. Its depth will correspond to the thickness of the backfill layer. An important feature of using this method is maintaining a gap around the entire perimeter of the room - between the slabs and the walls. Its presence is due to the need for ventilation and the natural vapor permeability of wooden structures.
Laying tiles on GVL
In rooms with high humidity, tiles are usually installed using gypsum fiber board. In this case, the following conditions must be met:
- The floor must have additional waterproofing.
- If the slabs are laid on logs or a base made of boards, they should not sag during operation.
- It is necessary to use elastic glue as a fastening base for ceramics.
- The seams of the laid tiles and gypsum fiber sheets should not match.
Note! An improperly prepared base can cause poor-quality installation of gypsum fiber boards and their subsequent damage during operation. The smallest grains of sand, dirt stuck in cracks, and hidden irregularities can cause significant defects in the floor in the near future after its completion.
Advantages of GVL flooring
Traditionally, concrete screed or wooden covering laid on a joist structure was used for flooring. Both methods have significant disadvantages:
- Cement screed has considerable weight, and it takes several weeks to dry completely. Ceramic tiles laid on such a base are not appropriate in all rooms.
- Wooden floors can dry out over time, leading to cracks or unpleasant squeaks. In addition, they are susceptible to rotting and exposure to various microorganisms.
Installing floors using GVL has many advantages over traditional methods:
- There is no need for careful preparation of the subfloor associated with mixing or applying various solutions.
- The assembly of a gypsum fiber board coating can be carried out even in a cold, unheated room. The only condition for the microclimate is the absence of high humidity.
- Installation of such a floor does not require special construction skills and will not take much time.
- Any flooring material can be laid on GVL to create a finishing surface: linoleum, laminate, parquet or carpet.
- You can begin using the floor immediately after laying the gypsum fiber boards.
The base obtained using GVL complies with all building codes, is resistant to fire and is environmentally safe. It is not as massive as a cement screed, which is important for installing floors in old houses or balconies. And it is less susceptible to defects after a certain period of time, when compared with log wooden floors.
GVL also has certain disadvantages:
- During the process of unloading, carrying and installing gypsum fiber boards, some care must be taken, since the material is quite brittle.
- GVL used for flooring, for example, moisture-resistant “Knauf Superpol” 1200 x 600 x 20 mm, have considerable weight, about 20 kg.
- The fairly high price of moisture-resistant gypsum fiber boards is noted by many ordinary people as a serious drawback of this material. But if you calculate all the costs of installing a cement screed or a wooden floor, take into account the work of specialists, who are often impossible to do without, and the loss of time, then this drawback will not be so significant.
USEFUL INFORMATION: How to lay tiles on the floor with your own hands (video)
Briefly about the main thing
Gypsum fiber boards are made from gypsum, cellulose and various fillers. They have a homogeneous structure, do not contain cardboard and are highly durable and moisture resistant.
Laying gypsum fiber board on the floor has the following purposes:
- Dry floor screed.
- Lining for finishing coat.
- Interior partitions.
- Rough floor.
- Heat and sound insulation.
- Formation of heated floors.
- Creation of fireproof structures and surfaces.
- Moisture resistant finish.
In this case, GVL can be standard, moisture-resistant, fire-resistant and moisture-fire-resistant. Gypsum fiber boards are durable, resistant to temperature changes, do not burn, are environmentally friendly, resistant to mechanical and weight loads, but require careful installation, are quite heavy and expensive.
They can be mounted in various ways - on a concrete base, wooden floor or logs, in a prefabricated structure on a pad of insulation and under ceramic tiles. The installation procedure is quite complex and requires strict adherence to technological requirements. Therefore, it is better to entrust it to professionals.
Ratings 0
