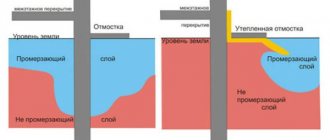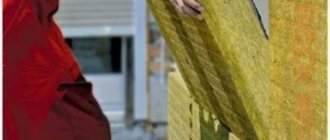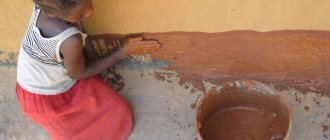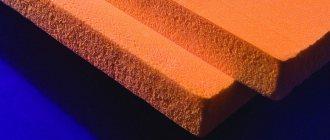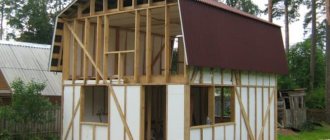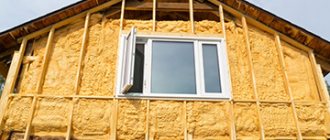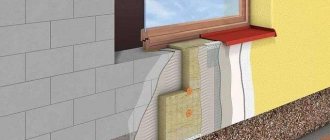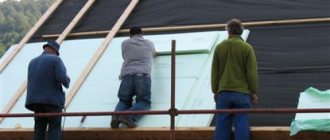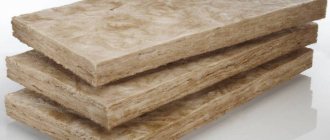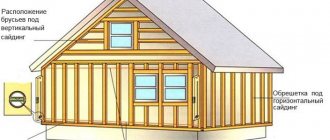In order to reliably protect the foundation of the house from moisture and other weather phenomena, it is necessary to properly insulate the transition part between the house and the ground. You can do this with your own hands; there is nothing complicated or scientific about it.
On the Internet you can find reviews from those who are against insulating the blind area, and there are craftsmen who say that this is mandatory. Is it necessary to insulate this part of the house or not? Why is it necessary to do this, and what materials should be used?
It makes sense to carry out these manipulations, but not always. It is important to do this on heaving soils, columnar or shallow foundations, in order to prevent the leakage of precious heat from the house. This will reduce heating costs and create complete protection for the foundation.
Insulation of the blind area with extruded polystyrene foam with a drainage system
This material is lightweight, safe for health, long service life and fireproof. Expanded polystyrene can be used at sub-zero temperatures. It does not absorb moisture and is quite durable.
The insulation can withstand the load that the tiles and concrete on the surface will bear. The material is now used not only for blind areas, but for insulating roofs, basements, walls, etc. Expanded polystyrene is not afraid of the effects of cement mortar and other building mixtures.
How to insulate the blind area of a house from the outside with polystyrene foam
Prepare for work:
- polystyrene sheets,
- shovel, wheelbarrow,
- level, rope,
- buckets, trowel,
- solution container.
Prepare the base: remove 15-25 cm of soil. If it is heaving, then remove 30 cm. Make a slope using a level to drain the water.
We create a drainage system.
Dig holes, lay pipes.
We fill the top with wet sand and carefully tamp the surface, not forgetting to maintain the slope.
Then we lay sheets of material around the house.
It is better to lay a profiled membrane with geotextile on top of the sheets.
It is important to attach part of the membrane to the wall by 10 cm. The membrane is connected with an overlap of 5 tenons and is additionally secured with double-sided tape.
The membrane must be attached to the walls using special equipment. fasteners every 30 cm. A hole is drilled for the fasteners, and then it is driven into the base.
First of all, they insulate the lower part of the house, and then the basement. Next you need to insulate the base, install a border stone around the house and pour gravel onto the membrane.
Photo: https://www.youtube.com/watch?v=qc5ijQ69TfI
Thermal insulation of the blind area
Now let's talk about how to properly insulate the blind area of a house. Installing insulation inside is not difficult, but take it seriously. In most cases, this is what insulation was started for. Although, if we are talking about the complexity of the work, then you can insulate the blind area with expanded clay or expanded polystyrene with your own hands, but to spray polyurethane you will need to contact specialists.
Extruded polystyrene foam
Insulation with a material such as polystyrene foam is done using sheets of material with a thickness of 10 cm in one layer. If you use sheets with a thickness of 5 cm, you should lay them in two layers. In this case, the slabs of the top row must overlap the joints on the bottom row. Fill all gaps with pieces of insulation or blow out with foam. The installed thermal insulation around the house must have the appearance of a monolithic structure.
The most important condition is that the polystyrene foam should be separated by waterproofing from the remaining layers of the blind area, namely, it should be laid both under the sheets and on them. This is due to the fact that the insulation itself is not afraid of moisture, but if water gets under it and freezes, the slabs will be deformed.
In this case, the installation scheme is slightly different:
- In a soft blind area, the slabs should be laid between two layers of sand, which will protect the slabs and waterproofing from damage due to crushed stone.
- Insulation of a hard type blind area should be done in two ways, which differ by pouring concrete. In the first option, the insulation is placed between two layers of sand, and crushed stone is sprinkled on top, a reinforcing mesh and a concrete screed are laid. With the second method, the concrete screed can be poured directly onto the insulation. It will also need to be covered with waterproofing, and reinforcement rods should be placed on top, perpendicular to the foundation, in increments of 60 cm. Reinforcing mesh is laid on top of them and filled with concrete mortar.
Some owners of private houses insulate using polystyrene foam, and do not pay attention to the fact that it has worse characteristics than polystyrene foam.
In this case, the step-by-step instructions remain unchanged, since the plates are made of similar material. But the fact is that a blind area with penoplex or polystyrene foam will last several times less than with expanded polystyrene.
Polyurethane foam
This is the most effective, but expensive insulation of the blind area. It is applied under high pressure, and therefore a layer of crushed stone should be laid on the sand before spraying begins, otherwise the sand will simply blow away. The foam should be applied to crushed stone with a thickness of 7 cm. After ¼ hour it will harden completely and will be ready for you to lay the reinforcing mesh and then pour the concrete screed. The service life of polyurethane foam is about 40 years, but this material provides a 100% guarantee and effect when jointly insulating the foundation and blind area.
Expanded clay
The easiest way to insulate a foundation blind area is to use expanded clay. The pie diagram is like this:
At the bottom of the trench, arrange a clay castle, which will be covered with a layer of waterproofing material.- Afterwards, you should pour a layer of sand, which will be covered with dronite. Such material will protect the structure from subsidence in the future.
- Cover the material with a layer of expanded clay, then cover it again with a layer of dronite, and pour sand on top of it.
So we have the simplest insulation with expanded clay, which you can do yourself. Place decorative crushed stone on top of the sand around the house or make any other covering of your choice.
Scheme of insulation of the base and blind area with penoplex
The insulation material must be moisture resistant. Among insulation materials, this material occupies first place. Some choose it because of its environmental friendliness and effective heat conservation. The material is laid in one layer or several layers are made. It all depends on the house and the soil.
The insulation is easy to install and easy to cut. Sold in sheets.
Against frost heaving, the concrete blind area can crack and break. Even the thickness of the concrete layer does not help. As a result, it ceases to perform its function. Therefore, it is best to dismantle the old concrete blind area and do everything right. Use sheets – 10 cm thick.
Photo: https://teploguru.ru
To begin with, marking and cleaning the base. The surface of the foundation is rarely smooth, so it is better to plaster it. Place the mounting grid onto the wall. Then pour on the cement mortar and level it with the rule. Wait until the plaster dries.
Coat with bitumen mastic with a layer of 2 mm. Do not dilute bitumen with solvents. They destroy penoplex. We glue the foam sheets from bottom to top with acrylic glue. Do this not over the entire surface, but by applying only 5-6 dots on the sheet. Press the sheet against the wall and hold for a minute.
The width of the blind area is from 70 cm. Dig a hole with a depth of 30 cm. We fill in sand - a layer of 12 cm.
Then comes the moistening of the sand cushion and compaction.
It is filled with crushed stone (layer thickness from 8 cm). Geotextiles are laid on the crushed stone and another 18 cm layer of sand is placed on top. Compact well and formwork is made.
Then line the perimeter with penoplex in one or several layers.
Next is a layer of waterproofing (you can use roofing felt). The film must be applied to part of the wall. Glue the sheets of film together.
Then sand is poured in and leveled at a slight slope. Then they install the tiles or concrete screed. But before screeding it is necessary to make reinforcement. Make expansion joints on the concrete every 2 meters. Once the concrete has set, fill the gaps with caulk.
Why is the foundation insulated?
Insulation of the blind area and foundation of a private house
It is necessary to insulate the foundation along the outer perimeter for several reasons:
- with good thermal insulation, the foundation does not depend on weather changes;
- insulation protects the foundation from soil moisture and maintains the integrity of the structure.
To prevent heaving, great importance is given to insulating the soil in contact with the foundation. For this purpose, along with the blind area, insulation is carried out with penoplex, expanded polystyrene, glass wool/or mineral wool and expanded clay.
An additional layer of one of the listed materials sharply reduces the likelihood of heaving, since throughout the year the ground around the house maintains positive temperatures.
Expanded polystyrene is a lightweight material, almost 90% consists of air bubbles. It is suitable for insulating houses or foundations built on clay soils.
The thickness of expanded polystyrene foam is more than 2 cm, but extruded polystyrene foam with a slab thickness of 3 to 12 cm is suitable for insulating the foundation. The average optimal thickness is 5 cm. But the corners require more insulation, so slabs of greater thickness are used in these areas.
Step-by-step instructions for dummies on how to insulate a blind area with foam plastic
I like this material because it is not expensive and is always available. But there are opponents of this method of insulation. The insulation has a number of features:
- not durable
- low strength,
- mice eat
- toxic when burned.
It also has its advantages: light weight, frost resistance, ease of installation. Foam plastic is not afraid of moisture, there is no need to worry about additional waterproofing. Mold and mildew are not scary for him.
We make markings - drive in pegs and stretch the rope. The width is at least 60 cm. Make the width depending on the roof overhang.
The soil is removed (from 30 cm) and the bottom of the trench is leveled.
The total thickness of the pillow (layer of sand, crushed stone) must be at least 10 cm. A slope for water drainage is required (from 3 degrees).
A layer of sand, a layer of crushed stone, then comes polystyrene foam.
Use waterproof polyurethane foam between the sheets of polystyrene foam. There is a reinforcing mesh on top.
Photo: https://samstroy.com
Board formwork is installed and cement mortar is poured around the house. Don't forget about expansion joints (lay thin slats in fresh concrete).
An example of replacing a blind area for a small 6x7 house
Let's give an example of replacing a blind area for a house - what may influence the decision to replace it, and we will assess the condition of the foundation and blind area.
Assessing the condition of the blind area and foundation after winter
- small surface cracks visible to the naked eye;
- in some places there is noticeable uplift and wider destruction;
- the destruction of the blind area damaged the basement finishing and, most importantly, it no longer performs its main function - draining water from the foundation of the house;
- the foundation is washed away and the basement is flooded;
- the base of the house is an old strip foundation, laid with violations of technology;
- It is objectively possible that the cottage will be washed away and deformed.
Making a decision to replace the blind area
Since there is an old foundation under the house and taking into account the damage that has occurred, the owners make a decision: remove the old blind area and make a new one to avoid erosion of the house.
First, the old blind area is dismantled and preparatory excavation work is carried out.
The width of the future blind area is 70 cm (minimum acceptable value). For it, a base about 90 - 100 cm wide is dug, and soil is selected at a slight angle to a depth of 45 cm. A leveling layer of sand is laid out on the prepared area under the foam coating.
This material will make the blind area warm. Accordingly, the foundation will not freeze and heaving will not occur. Thanks to these measures, ideal protection of the house and blind area will be achieved.
Insulation is carried out with penoplex 50 mm thick and 600 mm wide. It is laid at the bottom of the prepared foundation, along the perimeter of the entire house. Thus, you get an insulating tape 60 cm wide from the house.
5 cm (500 mm) + 30 cm (sand) + 6 cm (crushed stone) = 41 cm + 4 cm of sand for leveling.
The next step is to lay geotextiles of minimum density. In this example – 150mm. (you can use material of higher density, but not less!). Geotextiles are sold in rolls 2 meters wide.
Drainage system design
The “tape” laid with penoplex is covered with the entire width of the geotextile. Sections of drainage pipe are taken, placed on top of the textiles and connected to each other with special angles.
The drainage pipe for draining water must go into the ditch. To do this, a trench is prepared according to the size of the pipe and covered with geotextiles. We can roughly say that upon completion of this stage, the pipe is located approximately in the middle of the geotextile.
After the pipe is laid, it is backfilled with crushed stone. It fills the distance between the penoplex and the drainage pipe. Then it needs to be wrapped with the free edges of geotextile.
The next step is filling it with coarse grain sand and leveling it with a rake.
How to insulate a blind area with expanded clay without insulating the base
Simple work can be done with expanded clay. High density material, low water absorption.
The larger the granule size, the better the thermal insulation. Use a large fraction of stones.
Photo: https://b777.ru
First, the soil around the house is removed. Remove all plant roots. Install formwork from boards. A vapor barrier is applied to the foundation.
Sand is poured into the bottom of the trench, then watered and compacted. Then they lay polyethylene or roofing felt and fill the space with expanded clay. Waterproofing is laid on top.
The top is filled with cement mortar or covered with earth and decorative crushed stone.
Blind area and insulation of pile foundation
This work does not require special knowledge. The main thing in this matter is compliance with the rules and consistency.
First, dig a ditch. Depth from 30 cm. Install formwork. Consider the width of the blind area depending on the roof overhang. It should be 20 cm wider.
The base must be ventilated. Place several expansion joints to prevent cracks in the concrete base.
Crushed stone and sand as a pillow. The first layer is sand (layer thickness from 10 cm), do not forget about the slope of 5-10 degrees.
Then - crushed stone (layer thickness 5 cm). All layers are compacted and the insulation is laid without gaps.
Then comes the reinforcing mesh and a layer of cement. mortar (thickness from 13 cm).
Do not connect the blind area around the house with piles. Otherwise, when the soil moves, destruction of the base part will occur.
What layers does it consist of?
Let's consider what the design of the insulated blind area around the house consists of.
General scheme
The “pie” of a warm blind area in general consists of the following layers:
- The lowest, first layer of geotextile represents the base of the structure. Before laying it, the fertile layer is completely cut off down to the soil. A layer of fine crushed stone is poured into a geotextile casing, and a drainage pipe is laid on top of it. The pipe is sprinkled with crushed stone on top and on both sides.
- The second layer is washed quarry or river sand 15-20 cm thick. It is poured with a slight slope in the opposite direction from the wall. Geotextiles do not allow sand and soil to mix.
- The next layer is insulation. The figure shows extruded polystyrene foam boards as an example. Its thickness is taken depending on the climatic characteristics of the region and is usually taken from 10 to 15 cm.
- Next, a sand layer 15-20 cm thick is poured again. It is designed to evenly distribute the load on the insulation.
- Then geotextiles are laid, separating the sand layer from the overlying crushed stone. One end of the material is connected to the base, also insulated with EPS boards, and the second is brought out beyond the edge of the blind area. Outside the blind area, it is advisable to install a drainage ditch through which water that gets onto the structure will be drained.
- The last layer is laid of granite screenings or crushed stone of small fractions 10 cm thick. It covers the soft layers of the blind area and protects them from damage.
- Finishing layer. Paving slabs or concrete are used as the final covering.
Scheme of the “pie” of the insulated blind area:
Concrete with insulation
The peculiarity of a warm blind area with a finishing layer of concrete is the labor intensity and duration of work - it takes time for the concrete to harden. You also need to take into account the significant costs of its arrangement.
The “pie” of the concrete blind area consists of the following layers:
- Natural soil. The fertile layer is removed, the soil is given a slight slope towards the field. If there is clay under the turf at the construction site, then after compacting it, a so-called “clay castle” is obtained. It will work as an additional waterproofing layer.
- Geotextiles from which the “pie” is bound.
- Cushion made of crushed stone and sand. The mixture is poured with careful layer-by-layer compaction, the slope from the wall is maintained. Serves as a base that is sufficiently rigid and strong to support the weight of subsequent layers.
- Eps boards are 5-10 cm thick. The insulation is also laid while maintaining the slope.
- Roll waterproofing on a bitumen basis. The material must overlap the foundation.
- Reinforcing mesh with cells 100x100 mm. Installed on stands - the gap between the mesh and crushed stone is 10 mm.
- Concrete layer at least 10 cm thick.
To drain water, storm water inlets are installed, the pipes of which extend beyond the perimeter of the structure.
When pouring concrete, the previously accepted slope must be observed, and expansion joints must be installed. The grade of concrete is accepted to be no lower than M300.
Scheme of the “pie” of an insulated concrete blind area:
From paving slabs with insulation
The design of an insulated blind area made of paving slabs consists of:
- natural soil, which is cut with a slope in the opposite direction from the foundation;
- geotextiles that protect the insulation from warping and the effects of the solution;
- sand filling 10-15 cm thick;
- a waterproofing layer laid in such a way that the material extends 20-30 cm onto the ground part of the foundation;
- insulation - 1-2 EPPS slabs are laid so that the layer thickness is at least 5-10 cm;
- concrete reinforced with a 100x100 mm mesh with a rod diameter of 5 mm, layer thickness - 8-10 cm;
- cement-sand bedding;
- decorative paving slabs.
The elements are placed according to the principle of brickwork, with the seams transferred in adjacent rows. The slope of the blind area and the uniformity of the arrangement of the elements are checked using a building level and a tape measure.
Scheme of an insulated blind area made of paving slabs:
Empty bottles as blind area insulation
An interesting option, invented by Russian masters. Empty glass bottles are suitable as insulation.
Photo: postila.ru
They dig a trench, pour sand into the bottom, and compact it. Then comes a thin layer of cement mortar. Bottles are placed in a row on it. Another layer of concrete is poured on top to hide the bottles. Next, you need to wait time for the concrete to set and reinforcement is performed. After this, the last layer of cement mortar is poured. Dry cement is sprinkled on top.
What is the advantage of this method? Minimal cement consumption and good thermal insulation (free insulation).
Video about how to insulate the foundation and make a blind area
How to do the work of insulating and protecting the foundation yourself? Never save money on this to keep your home warm.
Several mistakes in work that many people make.
The duration of operation of the house depends on the insulation of its lower part. Do not make the blind area narrow. Make it at least 20 cm larger than the width of the roof overhang. A prerequisite is the slope of the surface. It must be at least 10 degrees. If you want to make a soft base around the house, then be sure to use a profiled membrane and place it on the wall of the house. Only then will the foundation be protected from moisture and destruction.
See how to make a fireplace on the balcony with your own hands.
Why do you need an insulated blind area around your house or cottage?
You don’t need to be a professional builder to understand the purpose of the blind area - it is to drain rain and melt water from the base of the building.
Thanks to this, the influence of wet soil on it during temperature fluctuations is reduced. This process is especially relevant in winter, when the temperature is below 0℃ and the forces of frost heaving are already exerting direct pressure on the foundation. Another thing is a properly insulated blind area; it reduces the depth of freezing of the soil underneath and evens out temperature changes, which has a positive effect on the condition of the base of the house. In general, before deciding to carry out work on insulating the base of a building, you need to take into account the following factors:
- The number of cases where frost heaving causes the destruction of a concrete structure is not that great. But even the foundation for an extension can be subject to deformation phenomena that affect the condition of the blind area.
- The process of frost heaving of the soil is uneven, causing the concrete structure to bend, resulting in cracks in the wall finishing.
- A heat insulator laid under concrete will limit heat loss from the ground. The temperature in the foundation area will remain positive, which means that the forces of frost heaving will be excluded.
When is it not worth insulating?
Having a pile-grillage foundation, insulating the blind area of the house foundation does not make sense - here other methods work against frost heaving. As for a recessed strip or slab foundation, thermal insulation is recommended, especially for buildings with a basement.
As elsewhere, in this matter one cannot do without nuances. Take, for example, a permanent foundation, the support of which is located below the freezing depth. It is affected only by lateral heaving forces, which, in fact, can be ignored. If the basement floor is heated, then condensation may form on the cold walls, so thermal insulation of the blind area will still be in place here.
