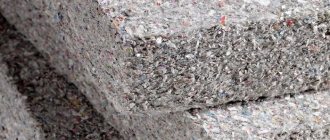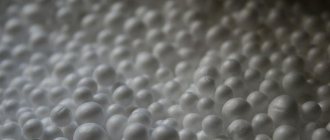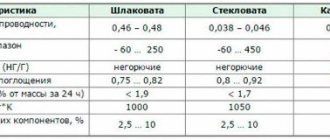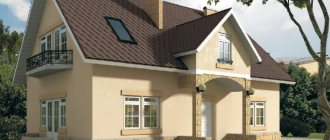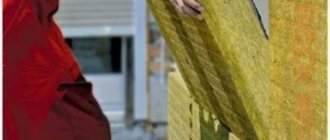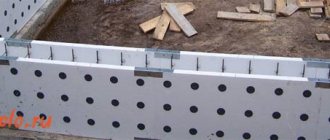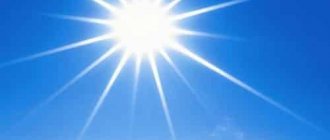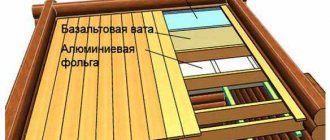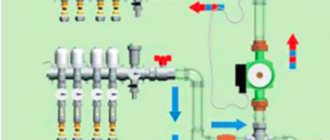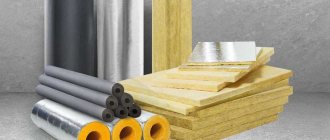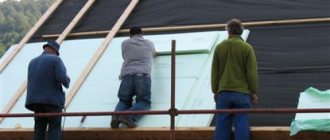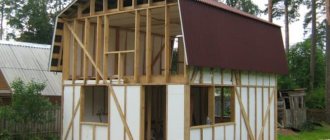Many residents of rural settlements live in houses built back in the Soviet era, when no one thought about saving gas due to its low cost and lack of meters.
And new houses do not always meet modern energy saving standards. To reduce heating costs, owners of such buildings urgently need to insulate themselves.
If you don’t yet know how to insulate the outside walls of your house, we invite you to read our article.
The need to insulate external walls
In any building, heat loss largely occurs through the walls. The quantitative indicator depends on the material and thickness of the structure, and the presence of cracks in it. But on average, walls transmit up to 40% of heat. With rising energy prices, the issue of saving energy is becoming more and more urgent, and therefore, it is necessary to think about insulating the walls of the house from the outside.
By completing this work, you will receive the following benefits:
- a layer of insulation placed outside does not reduce the usable space inside the house;
- the load on supporting structures does not increase;
- a layer of insulation mounted on the outside additionally protects the walls, thereby increasing their service life. The outer cladding performs a decorative function;
- external installation of insulation, in contrast to internal installation, ensures optimal vapor exchange between the walls and the environment, due to which moisture does not accumulate in the heat-insulating material, and the walls do not freeze;
- The soundproofing properties of the structure are increased.
Proper insulation of the outside walls of a house significantly increases the energy efficiency of the building. At the same time, you can save on heating almost twice.
In principle, installation of insulation can be carried out not only from the outside, but also from the inside. But the second method is used much less frequently, as it has many disadvantages. Therefore, insulation work is usually carried out on the facade of houses.
How to insulate brick walls outside
Insulation for external thermal insulation of a house made of any material must meet a number of parameters, including:
- light weight;
- ease of installation;
- high physical and mechanical properties;
- affordable price.
Let's consider the most popular materials that meet these parameters and are most often used for insulation.
Insulation of a brick house with polystyrene foam
Foam plastic is one of the most affordable and popular materials, which for a long time was the only slab insulation on the Russian market. The advantages of polystyrene foam include the following parameters:
- Price. Polystyrene foam is the cheapest and most accessible insulation material. Its price is several times lower than its closest competitors.
- Ease of installation. Polyfoam is very light, so it is easy to install, lay and fasten.
- High thermal insulation properties. Convection heat transfer takes place in a single cell; heat transfer along the walls of the cells is insignificant due to their small thickness.
However, this material also has significant disadvantages, which often become a stumbling block when choosing this insulation:
- Fire hazard. Polystyrene foam burns well and quickly, releasing toxic substances into the atmosphere. When the outer cladding made of such material starts to catch fire, the flame can quickly spread to the roof of the building.
- Insufficient mechanical strength. Polystyrene foam is a fragile material, which causes inconvenience during its installation.
- High hygroscopicity, that is, the ability to absorb moisture. By absorbing moisture, the insulation loses its thermal insulation qualities, and when exposed to sub-zero temperatures, it simply collapses.
- Susceptibility to destruction by rodents. Rodents (rats, mice) very often live in polystyrene foam, and in a very short time they chew it out from the inside, forming entire colonies.
Insulation of a brick house from the outside with polystyrene foam
Extruded polystyrene foam and polystyrene foam are made from the same substance, but have different production technologies and, accordingly, different characteristics. Expanded polystyrene is produced by extrusion. It is produced by mixing polystyrene granules at elevated temperature and pressure with the introduction of a foaming agent and subsequent extrusion from the extruder. High-quality extruded polystyrene foam has a uniform, closed porous structure, with a cell diameter of 0.1-0.2 mm.
This technology gives the insulation the following advantages:
- High strength compared to conventional foam.
- Low thermal conductivity - 0.029-0.034 W/m•K. This quality allows the use of thinner sheets while maintaining high thermal insulation properties.
- Minimum water absorption. This parameter increases the durability of the material when exposed to precipitation, which allows it to be used even when insulating the foundation.
- Conditional non-flammability of extruded polystyrene foam. When exposed to open fire, such insulation begins to melt, but does not burn.
The disadvantages of extruded polystyrene foam include 5 times worse vapor permeability (0.013 Mg/(m*h*Pa)) than traditional foam. This increases the ventilation requirements for a house insulated with this material. Also, the disadvantages include a higher price. However, the use of expanded polystyrene in comparison with polystyrene foam for insulating a house from the outside is more justified.
Insulation of a brick house with mineral wool
Currently, the term mineral wool largely refers to stone wool - insulation obtained from molten rocks. The raw materials for the production of stone wool fiber are gabbro-basalt rocks.
Mineral wool is used for insulating brickwork using wet facade technology. This technology involves applying a layer of plaster mixture to the installed insulation layer, and then painting the facade.
Mineral wool has become very widespread in construction due to many positive qualities:
- Excellent thermal insulation qualities. The thermal conductivity of minavta is 0.035 - 0.039 W/m•K, which is the best indicator of all insulation materials after extruded polystyrene foam.
- Good vapor permeability, which is approximately 0.25 - 0.35 mg/m²•h•Pa.
- Mineral wool slabs can have different densities. Thus, for use in wet facades, products of higher density are used, which adds convenience to the installation and finishing of such a facade.
- Non-flammability. Stone wool is a completely non-flammable material. It can withstand temperatures up to 870 ºС, after which it breaks down and turns into hot dust.
This material has virtually no disadvantages, however, the cost of such insulation is higher than polystyrene foam.
The process of thermal insulation of the walls of a brick house with mineral wool is shown in detail in the video:
Insulation of a brick house with polyurethane foam
With the development of technology, new insulation materials with improved characteristics began to appear on the market. One of these materials was polyurethane foam. It is produced in different types, but for external insulation of walls or foundations, sprayed self-foaming polyurethane is used, the same as polyurethane foam.
This material is practically free of disadvantages. Polyurethane foam has low thermal conductivity (0.029 - 0.041 W/(m•K), low vapor permeability, good adhesion and waterproofing characteristics. Moreover, unlike polystyrene foam and expanded polystyrene, polyurethane foam is not destroyed by solvents.
The advantage of this type of thermal insulation is its ease of installation - polyurethane foam is applied to almost any type of surface, effectively filling all the cracks. However, the work requires special equipment and the involvement of trained specialists, which increases the cost of such services.
Sales statistics show that the most common insulation materials on the market are extruded polystyrene foam and mineral wool. These two materials have the best price-quality ratio, which finds a positive response from home owners who are planning external thermal insulation of walls.
Why is it better to insulate walls from the outside rather than from the inside?
When the insulation layer is located indoors, the outer wall experiences negative environmental influences - temperature changes, frost, ultraviolet radiation, precipitation. All this gradually destroys the material. Another serious point that must be taken into account when installing internal insulation is that the dew point penetrates into the thickness of the wall. Consequently, in cold weather condensation will constantly collect in it.
Damp walls are an excellent breeding ground for mold and fungi, which will be almost impossible to get rid of. Not to mention the fact that when installing insulation internally, you will have to sacrifice living space.
All these negative aspects are irrelevant if you insulate the walls of the house from the outside. You will save useful space in the premises, and the walls will receive additional protection from moisture, sun and extreme temperatures. At the same time, the quality of thermal insulation will be no worse.
Recommendation! When solving the issue of insulating a house, it is necessary to first consider the external installation of the material. And only in the absence of such a possibility, work is carried out indoors. It is important to perform high-quality vapor barrier.
How to insulate walls outside a house with penoplex
Penoplex is a universal material. They are used to insulate walls outside or inside a building. This is the same polystyrene foam, only extruded. Its base is foam, which after processing becomes durable, but remains lightweight. The high density of penoplex allows you to resist mold and moisture. When installing a penoplex coating, you need to take into account the nuances that may arise, so everything is done in stages.
Advantages of penoplex:
- moisture resistance;
- high thermal insulation;
- smooth surface;
- weak vapor permeability;
- service life - more than 30 years;
- not a lot of weight;
- resistant to temperature changes;
- convenient geometry.
Material thickness - 5-30 mm. This size allows for good thermal protection of the building. In addition, penoplex has good noise insulation. Before starting work, all chips are removed and the old plaster is removed. To ensure adhesion to a smooth surface, you need to apply a primer to the walls.
Sequence of work:
- The walls of the facade are leveled, covered with a primer and all cracks are sealed.
- Apply the adhesive composition to the wall and apply foam sheets tightly.
- After the glue has dried, the insulation is nailed down with umbrella dowels. The sheets are attached to each other from the end side with joining quarters.
- Wait 3 days for complete drying.
- A reinforced mesh is attached to the top with an overlap of 5 cm.
- The side joints are sealed with construction foam.
- Strengthen the mesh with glue and level the layer.
- Cover with finishing and decorative plaster.
- Paint the walls.
It is not necessary to cover the material with a vapor barrier - it is protected by vinyl siding. Insects and rodents will not damage the material.
Important!
If you do not level the walls before gluing the material, then when you press the foam in a convex place, the material will break.
Main types of materials for external wall insulation
Today on the market you can find many materials suitable for insulating the outside walls of a house. But only a few types are most widely used: polystyrene foam, basalt wool, glass wool, extruded polystyrene foam, mineral wool and others.
In general, simple plastering can also reduce the thermal conductivity of the wall. But the effectiveness of this method is significantly lower compared to installing a special layer of insulation. In addition, plastering work requires special skills.
Insulation of the walls of a wooden house from the outside can be done with any of the above materials (except for polystyrene foam). To do this, a double frame is mounted, the first level of which is intended for insulation, and the cladding is attached to the second. It is necessary to leave an air gap between these two layers, which ensures ventilation of the wall with insulation.
What is the best way to insulate a brick house from the outside?
The external wall can be protected with any type of insulation: mineral wool, polystyrene foam, polyurethane foam, polystyrene foam, expanded clay backfill, vermiculite, etc. The choice of material depends on the construction technology and the facade finishing option:
- When facing with brick, the insulation is secured with plastic dowels, onto the sheathing and (or) glued. A ventilation gap is created between the insulation and the decorative masonry to remove excess moisture. Openings are left in the external wall for the unhindered passage of air and condensate removal.
- When installing a suspended ventilated facade, the same rule applies: decorative finishing is installed at a distance of 1-2 cm from the insulation, and the ventilation holes are preserved.
- The “wet” façade technology involves the installation of insulation and external finishing without gaps. For processing, materials with increased vapor permeability are selected so that moisture evaporates unhindered.
- Decoration with ready-made thermal panels. Decorative panels are produced on the basis of slabs of polyurethane foam, polystyrene foam, polystyrene foam, and other insulation materials. The outside of the slabs is decorated and protected by decorative clinker tiles, which are glued at the construction site or soldered into the base in production.
On construction forums you can find heated discussions on the topic “what is the best way to insulate a brick house.” The most popular, environmentally friendly, maximum vapor-permeable material is mineral wool. It is mineral wool (glass, stone, slag and other types) that is most often recommended to increase thermal insulation.
Recommendations for choosing insulation for the walls of a house
If you are new to the construction business and you do not have the opportunity to entrust the insulation of your house to an experienced craftsman who understands the characteristics of the material, then you should independently study the information about the available technologies. As a rule, the material for insulation must be selected depending on what the walls are built from and what kind of cladding is planned in the future.
Table. The choice of insulation depending on the material for wall cladding.
| Wall/façade type | Recommendations |
| Facing brick | Good ventilation is very important for this material so that the walls do not get wet. It is provided due to the air gap between the outer cladding and the wall surface. That is, the wall will be three-layer. |
| Ventilated | This is a type of curtain wall that is attached to the sheathing. It is best to use mineral wool as insulation. |
| Wooden house | Insulation of the walls of a house made of timber from the outside is carried out using curtain facade technology; the only possible heat-insulating material is mineral wool. |
| Wet | Possible materials for insulation are mineral wool and, less commonly, expanded polystyrene. This technology also requires a ventilation gap. |
Insulation of the outside walls of a house can be carried out in two or three layers. When choosing the appropriate option, you should focus on regulatory documents. It must be taken into account that the finishing with panels or plaster is not an independent layer. If three-layer insulation is made, then the outer layer is made of structural material.
Advice! Despite the large selection of insulating materials, the best options are mineral wool and expanded polystyrene.
Features of installing insulation for a home
It is worth noting that the process of installing any type of insulation may differ depending on what material the house itself is built from. Walls made of logs, for example, do not require the creation of an air layer between layers of thermal insulation and the outer surface of the walls. After insulating a wooden house, preference is almost always given to a ventilated facade, which ensures air circulation. Sometimes it is lined with boards, clapboard, or façade tiles are installed. Insulation of the walls of a house made of brick and panel blocks is carried out according to a similar, standard principle.
Read about the following stages of construction:
Types of roofs for a private house
Types of roofing for private houses
Materials for finishing the facades of private houses
See also the video about choosing insulation
Read about the previous stages of construction:
What material is better to choose for the walls of the house?
Which septic tank to choose for a private home?
Technology for insulating the outside of a house with mineral wool
Mineral wool is the most popular material for insulating the exterior walls of a house; it is used for buildings for various purposes.
The material has many advantages:
- non-hygroscopic;
- does not contain toxic impurities;
- does not burn;
- does not deform during operation;
- passes steam well;
- is a sound insulator;
- chemically inert;
- can be used in any climate.
Mineral wool is available in one of three types: slag wool, glass wool and stone (or basalt). Each type of material has its own characteristics.
If we talk about residential buildings, it is best to insulate the outside walls of the house with stone wool. This is the strongest and most durable material, and it is also safer than glass wool. Basalt wool has one drawback - it is expensive.
Glass wool made using modern technologies is not at all the same material that was produced ten years ago. This insulation is safe for the respiratory tract and is suitable for insulating the walls of a house both outside and inside. Glass wool can also be used to insulate floors.
The material is available in the form of individual slabs or in rolls. It weighs little and is easy to install. If you need to insulate a large surface, then it is more convenient to use rolls, while for limited areas individual slabs are better suited.
Roll material is usually cheaper than slab material. Glass wool in rolls is easily cut with a simple knife.
The disadvantages of glass wool include the following:
- when working with the material, you need to protect the skin of your hands and eyes - wear gloves and goggles;
- the material consists of fragile fibers, as a result of which small particles inevitably enter the air during installation. This means you need to work in a respirator.
Although modern glass wool is not comparable with previously produced material, nevertheless, during installation it will still be necessary to protect people’s respiratory organs from the resulting dust.
Types of insulation for insulating a house outside
Let's look at what materials are used for insulation. The choice is not easy to make, since today there is a fairly large amount of varied material on the consumer market. The most important thing is not to save on the cost of insulation. This saving will not lead to anything good, since we save on insulation, but the thermal conductivity will be high, which will lead to heat loss in the winter. Let's look at the basic materials.
One of the most common materials is mineral wool.
It is a fibrous material that is obtained by melting silicate rocks and metallurgical slags and their families. Mineral wool is divided depending on the type of raw materials used in its manufacture. It can be stone or slag.
The nuances of insulating the outside of a house with foam plastic
Expanded polystyrene, or polystyrene foam, is a very popular material for insulating the outside walls of a brick house. It is lightweight and inexpensive.
There are two types of foam - individual granules and slabs. The ability to retain heat directly depends on the density of the material. The thermal insulation properties of polystyrene foam are achieved due to the air contained in its porous structure.
Among the positive characteristics of expanded polystyrene are ease of installation, low flammability of some of its brands, and wide availability. It also does not absorb moisture at all. The strength of polystyrene foam is quite sufficient to use it as a material for insulating the outside walls of a house.
Important! Polystyrene foam may be flammable or contain fire retardants. The first type, when exposed to fire, releases toxic substances. It is impossible to distinguish the materials by appearance, therefore polystyrene foam is used only for external insulation.
Also among the advantages of polystyrene foam are its following properties:
- good ability to retain heat;
- cheapness;
- long service life.
One of the disadvantages is its inability to transmit water vapor. That is why polystyrene foam cannot be used to insulate the walls of a log house from the outside.
Also among the disadvantages is low mechanical strength - the material is easily damaged during installation. In addition, already installed insulation needs careful handling, since it is easily damaged by a blow to the wall.
Extruded polystyrene foam is made from the same raw materials, but thanks to a special technology, it produces a material with slightly different characteristics than conventional foam. It also does not absorb moisture, has approximately the same thermal conductivity, but is much more durable. The cost of this material is higher than simple foam. It is used for thermal insulation of the lower part of the house - the basement, foundation.
The production technology of extruded polystyrene foam makes it possible to obtain a material with the following properties:
- high compressive strength;
- low moisture absorption;
- low flammability, some brands contain enough fire retardant to resist fire 100%;
- reduced thermal conductivity.
Expanded polystyrene is characterized by greater strength and reliability, will last longer compared to conventional foam, but is also more expensive.
The material slabs have a smooth surface, which creates difficulties during installation. This is also a certain disadvantage, because to ensure normal adhesion of polystyrene foam and the adhesive composition, the slabs have to be additionally processed. This is especially important when using wet facade insulation technology.
A smooth surface needs to be given a rough texture using sandpaper. As an additional measure, an adhesive primer is used, which allows the adhesive to penetrate deep into the material.
Insulation of the outside walls of a house with all types of polystyrene foam is carried out using the same technology. First, the surface of the walls is cleaned of dirt and leveled. Then foam plastic boards are glued onto it, which must first be roughened with sandpaper. The compositions for this operation must be suitable for polystyrene foam. For more secure fixation, you can use umbrella nails. A finishing layer is installed on top of the insulation - plaster or other facing material at the choice of the home owner. Sometimes the insulation needs to be secured with reinforcing mesh.
There is another method of fixing the material on the walls - using wooden lathing. It is made of slats, the thickness of which should match the thickness of the insulation or be slightly larger. In the latter case, there will be an air gap under the outer skin for ventilation. The slats are attached to the wall in increments equal to the width of the insulation sheets.
Recommendation! The lathing made in this way can serve as the basis for attaching not only the insulation, but also the outer finishing layer.
How to insulate walls with foam plastic
Polystyrene foam is used to insulate external walls. It is cheaper than other insulation materials, lighter in weight and convenient for installation. The material is made of foamed polystyrene. Plates are made of any thickness from 5 cm to 15 cm. The denser the foam, the higher its thermal conductivity. Therefore, to preserve heat in the house, they make a thicker foam layer.
Advantages of polystyrene foam:
- easy;
- does not absorb moisture;
- easy to cut and install;
- withstands frosts;
- good sound insulation;
- has thermal insulation properties;
- affordable price.
Foam insulation technology:
- Remove the old plaster, level and prime the walls.
- Install the starting metal bar.
- The sheet is smeared with glue around the perimeter and glued to the wall, resting it on the plank. The next sheets are glued to the wall next to the first sheet so that the gap between the sheets does not exceed 2 mm.
- Attach with dowels if desired.
- When the glue dries, after a day you can apply the adhesive solution and attach the fiberglass mesh on top.
- The corners of the building are covered with reinforced corners.
- A layer of ceresite or adhesive solution is placed on the mesh and allowed to dry for 24 hours.
- A thick layer of plaster is applied on top - this will increase the strength of the structure and increase its service life.
- Painting the walls.
Flaws:
- The material crumbles easily.
- Any strong pressure breaks the foam, so work with it carefully and carefully.
- Mice and rats love it.
- Low sound insulation will not help against external sounds.
Advice!
It is better to cover the house with foam plastic from the outside, since the area of the rooms inside will be significantly reduced due to the thickness of the material.
Advantages of insulating the outside walls of a private house with bulk insulation
Insulation of the walls of a house from the outside can be done not only with slab materials, but also with bulk materials.
The most commonly used materials are:
- vermiculite;
- perlite crushed stone;
- expanded clay
Vermiculite is suitable for making thermal insulation of building walls from the outside and inside, as well as for insulating water supply and sewerage pipes, floors and attics, and foundations. The material can be either bulk or slab. Vermiculite is also used as a filler for cement mortars.
This is an environmentally friendly material of natural origin, which does not contain harmful substances. Vermiculite has the following advantages: low thermal conductivity, non-flammability, ability to absorb sounds, long service life. In addition, it is lightweight and non-hygroscopic.
To insulate the outside walls of a house, vermiculite is used in two ways. First: the material is added to the cement mortar, thereby reducing its thermal conductivity. Second: they build a decorative wall around the perimeter of the building and pour vermiculite between it and the main wall. This is an expensive method, because erecting a decorative wall creates additional load on the foundation, so you need to build a base underneath it; usually, facing bricks are used for this.
The low weight of vermiculite is also convenient because its delivery does not require special transport. Usually the material is packaged in 25 kg bags, which can be transported by car.
Perlite is a volcanic rock that is used not only in construction, but also in other industries (for example, metallurgy) and agriculture. The material is produced in the form of granules of various sizes and is used to insulate roofs and floors of buildings.
Positive properties of perlite:
- porous structure;
- cheapness;
- high hygroscopicity, which does not affect other properties;
- non-flammability;
- low thermal conductivity.
The thermal insulation properties of a 3 cm layer of perlite are similar to a 25 cm thick brick wall.
Expanded clay is made from special clay, to which some other components (peat, sawdust, solar oil, etc.) are sometimes added to increase porosity, by firing in special ovens. The result is porous granules of various fractions - from 2 to 40 mm.
Expanded clay of a fraction from 10 to 20 mm is suitable for insulating the walls of a house from the outside (this is the most popular granule size). It is poured between the main wall and the decorative one.
An expanded clay layer 10 cm thick has the same thermal conductivity as a brick layer 1 m thick. If expanded clay is used as insulation for a house, the building will retain heat for a long time in winter and cool in summer.
Advantages of expanded clay as an insulating material:
- cheapness;
- the energy efficiency of a building insulated with expanded clay increases to 75%;
- operation is allowed at any temperature and humidity;
- long service life;
- does not rot and does not burn;
- not damaged by insects and rodents;
- simple installation that does not require special skills or tools.
Options for winter insulation technologies
It is possible to insulate the facade of a house in winter only in accordance with certain rules. Which technology to use depends on the chosen insulation and finishing material.
"Dry" method
In winter, as a rule, preference is given to “dry” technology. This is due to the fact that during the installation process the use of materials that contain any amount of water is practically excluded. To fix the insulation, metal fasteners or so-called mushrooms (plastic dowels for insulation) are used.
Dry method technology
Several types of heat insulators are more popular as insulation.
- Polystyrene foam and expanded polystyrene have excellent heat-insulating properties. The first one practically does not absorb moisture and does not allow steam to pass through. Expanded polystyrene has zero performance in the same moments. Installation of polystyrene foam is characterized by a large amount of debris, since the material tends to crumble. The insulation is afraid of fire, ultraviolet radiation, acetone, turpentine and drying oil.
- Polyurethane foam has the lowest thermal conductivity coefficient among other insulation materials. It is applied by spraying, so additional fixation does not require the use of fasteners.
- Mineral wool does not deform when temperature and humidity fluctuate and does not burn.
- Basalt and stone insulation do not rot and are not afraid of open fire. Experts consider them the best for winter insulation.
The procedure for facade work includes:
- preparation of the base;
- lathing device;
- insulation gasket;
- covering the structure with a membrane sheet.
This technology allows you to insulate walls built from block products, brick or wood in winter.
The process of insulation using the “dry” method often involves the installation of a ventilated façade. An empty space is created between the insulation and the facing material, which ensures constant ventilation.
This rids the base of excess harmful moisture. This method is more economical than the “wet” one. Among other things, the reason is the opportunity to refuse the services of professionals and do everything yourself.
Insulation using “wet facade” technology
Most construction companies prefer a “wet facade”. It differs in that the thermal insulation is fastened using anchor bolts and plastic dowels. In addition, an adhesive solution is applied to the insulation, and the finished coating is covered with a leveling layer of plaster.
“Wet facade” technology
This solution is suitable for any walls, except for wooden houses and frame-type buildings. The result is lightweight, so foundation load calculations are usually not required.
Despite the justified advantages, “wet” technology is inferior in some respects:
- in winter, it is necessary to observe the minimum thermometer reading at which it is possible to use a particular material;
- the installation process is more labor-intensive and takes longer;
- walls require preliminary preparation: cleaning of protruding elements, dirt and dust;
- leveling the base;
- primer treatment.
Manufacturers, taking into account the possible use of materials in winter, offer to purchase special additives. They allow you to reduce the threshold of acceptable temperature for work to -15°C.
Calculation of insulation thickness
How to determine how thick a layer of insulation is required to achieve the optimal level of thermal insulation for a home? This issue actually requires increased attention, because a mistake of just a couple of centimeters can turn into problems that will require serious investment to correct.
The thickness of the insulation is calculated taking into account the quality of the material and its technical characteristics. Of particular importance are:
- heat transfer resistance coefficient;
- thermal conductivity.
These indicators characterize the amount of heat passing through m² of material surface.
Sometimes it is necessary to lay insulation in several layers. In this case, the overall indicators of the “pie” will be the sum of the individual values of each layer. It is also necessary to take into account what material the walls themselves are made of.
The climatic characteristics of the region are also included in the calculations. It is clear that the insulation of the exterior walls of a house will be different for the north of Siberia and the Krasnodar Territory.
Calculations are carried out on the basis of standard parameters given in SNiP 02/23/2003 “Thermal protection of buildings” and 01/23/99 “Climatology”. The first document contains background information regarding the heat transfer coefficients of building envelopes (R0), and from the second you can find out the temperature values and the duration of the heating season in the region.
The next step is to determine the parameters of the building's structural elements. You need to find out what materials the walls, floor, and attic ceiling are made of. For example, a house on stilts may have a three-layer floor:
- the lower part of the support beams is hemmed with boards;
- then a layer of insulation is installed;
- Boards are attached on top of the beams, on which the finished floor is then laid.
In this case, it will be necessary to take into account the thermal conductivity (λ1) of each layer.
Then the thermal resistance of the main building material (R1) should be calculated taking into account its thickness (δ1) in meters.
The calculation is performed using the formula:
R1 = δ1 / λ1.
Then you need to find out by what amount you want to increase the thermal resistance (R2) of the structure due to insulation:
R2 = R0 - R1.
Now you can proceed directly to determining the required insulation thickness (δ2). To do this, you need to multiply the resulting value of the missing resistance R2 by the value of thermal conductivity λ2 of the material that you want to use for insulation:
δ2 = R2 * λ2.
The resulting value will be the thickness of the insulation in meters. All roundings of the calculated value are made upward.
