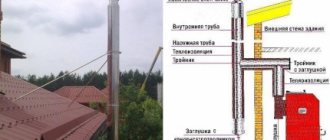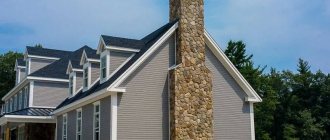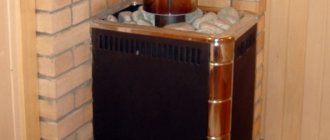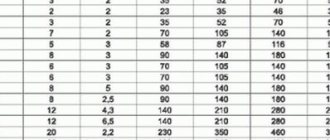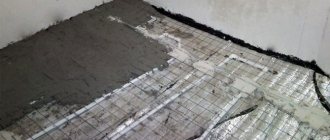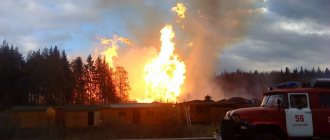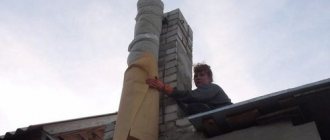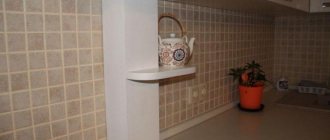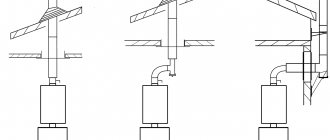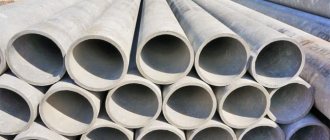- Technological regulations
The location and height of the chimney pipe relative to the roof ridge directly affects the efficiency and safety of using the heating system. If mistakes are made during construction, comfortable operation of the house is simply impossible. That is why it is extremely important to determine the exact value before repair and construction work begins.
General requirements
Today, construction companies offer a huge number of architectural roof solutions. Naturally, all of them are carried out taking into account individual characteristics and prescribed standards. But when determining what height the chimney should be, there are conditions that are met regardless of which project is chosen.
Optimal length and diameter
The chord of the smoke exhaust pipe must be greater than or equal to the Ø of the heating device pipe. Typically, this information is indicated by the manufacturer in the instructions that are attached to other documentation when purchasing a heating device. SNiP identifies the total length of the chimney as 5 meters and its elevation above the upper horizontal rib as 50 centimeters.
These requirements for the minimum height of the chimney pipe above the roof ridge must be observed. Otherwise, the use of the structure will be unsafe.
The smallest value does not have to be the real one. During construction this figure may be increased. In this case, operation is permitted and does not affect the reliability of the pipes, but at the same time the efficiency of the heating system decreases. The difference as a result can change by 20 or even 30%. The indicator is too high to simply ignore it, so during construction it is better to calculate everything in advance or stop at the rise recommended by the manufacturer.
Height above the ridge of a pitched roof
This type of roof requires a particularly careful approach to determining the correct size of the chimney. The fact is that the upper horizontal rib can become an obstacle to the free movement of air masses. Having encountered it, the wind will change its natural direction. As a result, the gas rising from the furnace will not be drawn out. On the contrary, it will return to the room, filling it. To avoid this, it is necessary to be guided by existing regulatory documents.
Diagram for determining the roof slope angle.
SNiP, in turn, prescribe the use of the following rules:
- If the gap between the chimney outlet point and the ridge is no more than 1.5 m in a straight line, then the height of the chimney above the roof should be 0.5 m.
- If the distance is in the range from 1.5 to 3 m, then the maximum point of the pipeline may coincide with the ridge.
- If the interval is more than 3 m, a special calculation is required. It is carried out individually by masters.
Correct sizing will allow you to use the heating system efficiently without creating additional problems.
Influence on the length of the furnace stroke of nearby high-rise buildings
As mentioned earlier, pitched ceilings themselves can become the strongest obstacle to the normal operation of the smoke duct. But besides them, tall buildings located near the house can become such a barrier. They also change the movement of air masses, making it difficult for the smoke to escape normally.
Calculation of the height of the chimney pipe above the roof should be carried out taking into account the surrounding architecture. For this purpose, specially developed schemes are used. It is better to turn to the experts for help. After taking measurements, they will prepare important recommendations.
Where it is not recommended to make a channel for smoke exit
To ensure comfortable and safe use of chimney structures, you should consider some general rules about where it is better not to install them. Among other things, architects advise avoiding installation in the following locations:
- In close proximity to the skylights. These structures themselves are complex and require the use of special fasteners during installation. The chimney can damage them, not to mention the fact that even a weak wind can blow gas waste towards the glass unit. Naturally, in such conditions you will not want to open them.
- On the inner corners of the roof. These areas of the roof are considered the most dangerous and short-lived, and repairs near the chimney are difficult and costly.
- When using several heating systems inside the house at once, it is not recommended to separate their chimneys. It is much more convenient and practical to remove waste through separate channels into a single wide opening. In this case, it is calculated according to an individual project.
Installation of the structure requires careful calculation. It is not always possible to do the work yourself, so it is better to get advice at the design stage.
Technological requirements for the height of the pipe relative to the ridge
All standards for optimal determination of the height of the chimney relative to the ridge are prescribed in the SNiP 2.04.05-91 collection in the subsection regarding stove heating.
In accordance with technical standards:
- The total length of the chimney duct must be more than 5 m. In houses that do not have an attic, the height of the chimney pipe may be less than 5 m, but this is subject to stable draft.
- The height of the section of the smoke exhaust duct extending beyond the roof structure must exceed 50 cm.
- Above the ridge, the chimney should rise 50 cm or more, if the gap between it and the ridge fin in the horizontal plane does not extend beyond 150 cm.
- The mouth of the chimney should be equal to the height of the ridge fin or slightly exceed it, if the section of the horizontal plane from the pipe to the ridge line is in the range from 150 to 300 cm.
- The top edge of the chimney should be above the line running from the ridge to the eaves at an angle of 10 degrees to the horizontal.
If the segment from the ridge rib to the pipe is less than 150 cm, then you can find out the height by creating a model of the house.
To do this you will need:
- On the diagram, draw a straight line parallel to the plane of the earth.
- From this line, where the roof intersects with the smoke exhaust duct, the top is measured on the same scale of 50 cm.
- At the formed point we draw a new horizontal plane. It will correspond to the minimum height at which the mouth of the chimney can be located.
Using the same principle, we determine the height limit of the chimney if the horizontal space between the ridge fin and the pipe exceeds 150 cm, but does not reach 300 cm. From the top of the roof we set aside a horizontal plane, which will indicate the minimum height of the outer section of the chimney.
It is worth noting that it is strictly prohibited to increase the height of the pipe above the roof beyond the standards. Excessive wind flow can simply overturn such a chimney.
Channel requirements
The location of the chimney relative to the ridge is not the only issue during construction. It is important to take into account the recommendations and pay attention to the following:
- The material is selected depending on the fuel the boiler runs on. For a gas, stove or solid fuel unit, a stainless steel pipeline would be a good option.
- The number of heating devices should not exceed two per chimney. Otherwise, there is a high risk of incorrect diameter calculation. When using two heating devices, one type of fuel must be used, and the diameter of the pipes can be no larger than the chord of the chimney itself.
- It is preferable to construct a cylindrical or round pipe. This design allows you to create ideal draft, preventing smoke from returning to the room.
By following these simple rules, you can achieve efficient operation of your heating system.
How is height calculated?
According to the building regulations SP 7.13130.2013. the height of the chimney rising above the roof depends on the distance from it to the structures that stand out on the roof (parapets, ridge, ventilation ducts) and their height. If all protruding roof elements are the same or greater in height in relation to the roof structures, then the height of the chimney above the roof should be as follows:
- ≥ 0.5 meters if the roof is flat;
- ≥ 0.5 meters, if the distance from the duct to a third-party structure (for example, ventilation) in a straight line is less than one and a half meters;
- The stove duct must be ≥ the height of the third-party structure, if the distance to third-party elements on the roof (exhaust ducts, parapets, solid fences) in a straight line is within 1.5-3 meters;
- The chimney must rise or be at the same level with a line drawn visually from the ridge and making an angle of 10˚ with respect to the horizon line, if the distance from the chimney to the ridge is ≥ 3 meters.
But for any options, the end of the chimney structure above the roof ridge should be located higher than the roof of neighboring extensions, and the height of the ventilation structure relative to the ridge should be less than or the same as the furnace passage.
An already constructed chimney channel, if it is laid below the required heights, is built up until its upper part rises along a line laid out at an angle of 45˚ from the top point downwards. The optimal location of the chimney on the roof of the house provides for a minimum distance from it to the ridge, which ensures:
- Maximum height, counting from the mouth of the canal to the grate;
- The ridge will not interfere with the channel by causing air turbulence;
- Optimal costs.
If in the horizontal plane the distance between the ridge of the roof and the chimney is ≤ 1.5 meters, then the height of the chimney above the roof can be calculated experimentally - by building a scale model or diagram (sketch, drawing). In the drawing, at the intersection of the chimney and the base of the roof, a horizontal line is laid, and 50 cm is laid upward from it. At the intersection point there will be the head of the channel.
The minimum height should be as follows, depending on its location: a horizontal line passing through the top of the building’s roof is laid out on the diagram. This line will indicate the minimum height of the protruding part of the chimney duct.
If the upward output exceeds the design value, this will negatively affect the structure itself - a building with a strong gust of wind can tilt or topple, even a brick one. Therefore, if the parameter is still violated, the structure is strengthened with guy wires. Below is a table that reflects the requirements for pipe dimensions that must be taken into account when calculating the height of the chimney:
Installation of a chimney duct is permitted provided that the distance from the grate to the end point of the duct is more than 5 meters.
What height of the pipe above the roof should be if it is far from the ridge: the minimum distance between the smoke duct and the ridge is calculated using 2 methods: based on graphs that include the wind rose, volumes and dimensions of structures on the roof of the house, and using formulas . For the latter method, you need a drawing of the roof with all the elements and structures on it.
- On the diagram, a ridge axis and an axis parallel to the chimney pipe are laid out;
- A horizontal axis is laid through the top point of the roof, and an angle of 10˚ is drawn down from it. The angle line continues until it intersects the axis of the chimney;
- The resulting segment, to scale and after conversion into units of measurement tied to actual construction, will be the result of how tall the pipe should be according to correct calculations.
The section of the smoke channel that protrudes above the roof is plastered with a cement-sand mortar with a layer of up to three centimeters in order to protect the roofing materials and elements of the rafter system from fire - the pipe can become very hot. In the attic, the chimney is whitewashed with chalk or lime so that traces of drips that need to be eliminated are visible on the white background.
Distance of the chimney from the ridge
To ensure sufficient draft, it is necessary to correctly calculate where to install the chimney duct. This takes into account the type of roof and the surrounding buildings. The flow of wind passing over the roof is of great importance.
Technological regulations
All rules and requirements for heating are specified in building codes. In particular, specialists are required to:
- The total length of the pipe was at least 5 meters from the grate to the outlet, with the exception of houses with a roofless structure. Otherwise, sufficient traction will not be provided.
- The height of the chimney above the flat roof was at least half a meter.
- The chimney outlet must be located no lower than the line of the top point of the ridge. In this case, it is necessary to maintain an inclination of 10 degrees relative to the horizon.
Graphic and mathematical methods
The most complex calculation option involves the use of this technique. It is usually used when the distance from the pipe to the ridge exceeds 3 m, although other situations also occur.
Distance to ridge
The ridge is the highest point on the roof of a building. The chimney height required for proper operation is indicated in the regulations for a gas boiler or other heating device. But there are general recommendations for determining the height of the pipe:
- If the chimney pipe is located no further than one and a half meters from the ridge of the roof, then the chimney should rise half a meter relative to the ridge;
- If the chimney is located at a distance of one and a half to three meters, then the pipe should be almost at the same level with the roof ridge or slightly below it;
- If the chimney is located at a distance of more than 3 meters, then the height is determined using a line drawn at an angle of 10° from the roof ridge.
Scheme for calculating the height of the chimney
For flat roofs, the height of the chimney must be at least 1.2 m.
Calculation of the parameter taking into account the wind support zone
This is the name given to an area where the air pressure is increased compared to the rest. The air masses here encounter an obstacle, which reduces the traction force of the chimney. In the worst case scenario, the treated gases begin to flow back into the room.
If such a situation arises, calculations must be carried out according to a different scheme. To begin with, a sketch is drawn that takes into account the height of both buildings. Next, the angle between them is determined.
Pipe section
This design parameter is critical to ensuring the efficiency of the heating system. It is determined primarily by the shape of the chimney.
When using a classic cylindrical or round channel, it is enough to follow a simple rule: the cross-section of the pipeline should be proportional to the combustion chamber in the amount of 1 to 10. If a square shape is used during construction, the proportions should be 1 to 1.5.
If the requirements are met, the heat output will be sufficiently effective to ensure proper operation of the stove heating. In this case, the boiler itself will not be overloaded, working at 100%, but without wear.
Important nuances of calculating a chimney
Even with the help of a seemingly simple formula, it is not always possible to achieve the desired result. During construction, it is necessary to take into account several more important details. One of them concerns the diameter of the outlet. If you select it correctly, you can achieve additional advantages:
- Reduce fuel consumption.
- Regulate the operation of the heating system.
- Ensure absolute safety.
When making calculations, it is necessary to take into account the material used and existing ventilation. It depends on them how well the exhaust gas will be removed.
Criteria for determining the height of the chimney above the ridge with a table
There are many conditions that must be taken into account in order to calculate the length of the chimney. Some of them are more important, others less. Here's what you should pay close attention to first:
- Where will the chimney be located relative to the ridge fin?
- What wind rose is typical for the area in which the house is built, how intense the gusts are at different times of the year.
- How much precipitation falls in the region and what form is dominant. Snow, or more precisely, the thickness of its coverage in winter, is of great importance.
- What angle of inclination of the ceiling is planned to be arranged.
- Are there any obstacles near the roof that could change the strength and direction of air flow?
All of these factors should be correlated with the type of fuel that is planned to be used for stove heating and other construction features.
| Distance of the chimney from the vault | Height of the pipe in relation to the roof |
| 150-300 cm | equal to |
| less than 150 cm | 50 cm higher |
| more than 300 cm | is a horizontal line drawn from the ridge and a straight line connecting it to the chimney, forming an angle of 10˚ |
The height of the chimney relative to the roof ridge SNiP
There is an opinion that the height of the pipe relative to the roof ridge is determined solely by the desire of the homeowner and the exterior of the house. However, it is not. In fact, the efficiency of heating equipment, the quality removal of combustion products, and the level of energy consumption depend on it.
Correct calculation of this parameter is based
- at the location of the pipe in relation to the ridge;
- the slope of the slopes;
- the presence of objects or trees near the house that are higher than it;
- intensity of wind and snow loads characteristic of a given area.
Advice The calculation of the cross-section of the chimney pipe and its height is based on the basic requirements of SNiP, as well as the recommendations of manufacturers of heating devices.
Let us present the optimal values of the required value for some structures:
- Flat roof. Regardless of the cross-section, the height of the pipe should be more than half a meter.
- Pitched roof. Let L= distance from the ridge strip. At
- L = 1.50 m, the height of the pipe cannot be 50 cm of the purlin or the enclosing parapet more than 50 cm;
- 1.5
- L > 3 m, then the parameter is determined along an imaginary line that is 10◦ with the horizon line.
What is prohibited to do when assembling a chimney
Some actions when calculating the height and subsequent arrangement of the chimney above the roof are not recommended, so as not to create additional problems or emergency situations.
It is also not allowed to fix the chimney pipe to the rafters. The static position of the pipe is too easy to disturb, for example, when exposed to an intense gust of wind. If the chimney damages the rafters themselves, expensive and extremely difficult repairs will not be avoided. In the worst case, they will be completely destroyed, making it impossible to operate the house.
Mathematical calculations
To understand this, let's look at a diagram for calculating the height of the chimney.
The diagram clearly shows how to determine the height of the chimney depending on its location relative to the roof ridge
In it we have displayed all the most important aspects of accounting for chimney installation. The diagram shows the calculation of the chimney height in three options:
- If the distance between the pipe and the ridge is ≤ 1.5 m, then the chimney must be raised 0.5 m above the highest point of the house.
- If the distance from the chimney pipe to the ridge of the house is ≤ 1.5-3 m, in this case the height of the chimney above the roof will be equal to the height of the house. Or you can install the chimney flush with the ridge of the house.
- This option is most common. If the distance from the chimney to the ridge of the house is more than 3 m, the chimney may be located below the ridge of the house by 10° relative to the horizon.
In the third case, the question arises: what height should the chimney be with this arrangement? In this option, you need a tool such as a laser tape measure. Let's take the following data as an example. As an example, the height from the ridge to the base of the house is 6 m. The horizontal distance from the chimney pipe is also 6 m. Question: what should be the height of the chimney above the roof for it to work properly? In this case, the calculation of the chimney above the roof is carried out using the knowledge of mathematics acquired at school.
Let's draw an imaginary line at 10° relative to the horizon. The letter Y is the distance from the ridge along the horizon to the chimney. In our case, this is 6 m. We denote the height of the house as Z. For us, this distance is also 6 m. The letter X will indicate the vertical distance from the end of the chimney pipe to the ridge of the roof. The answer to the question of how to calculate a chimney is this: you need to calculate the tangent of the angle (TG) of the imaginary line and then use the formula. A right angle is 90°. Our imaginary line is 10°. We carry out simple calculations: 90 – 10 = 80°. Tangent 80° = 5.67. We calculate X. Using the formula X = Y/TG80. That is, in order to calculate the height of the chimney, we need to divide the distance from the ridge to the chimney by a tangent of 80°. In our case, it is: 6m/5.67 = 1.058 m. Distance 1.058 ≈ 1 m 6 cm. So, X = 1.06 m. Now, to calculate the length of the chimney pipe, we need to subtract from the total height of the house (6 m) the resulting value of X. Let's call the length of the chimney the Latin letter T. Hence T = Z – X = 6 – 1.06 = 4.94 m. Roughly, the length of the chimney from the base of the house turned out to be 5 m.
In addition to the mathematical method of calculating the required length of the chimney, there is a graphical method.
Height and cross-section - is there a connection?
The length of the channel and its diameter are directly related. It is their correct ratio that allows you to create sufficient draft to remove gas waste. A smaller chimney helps lower the air temperature, which means the draft force is reduced. On the other hand, a pipe that is too wide also contributes to the rapid cooling of the air flow.
The result of incorrect determination of parameters can be reduced draft, condensation on the surface and the impossibility of normal heating of the room, simultaneously with the removal of harmful substances. Consequently, much more fuel will be consumed in the heating process, and costs will increase significantly.
