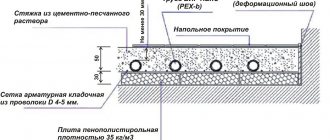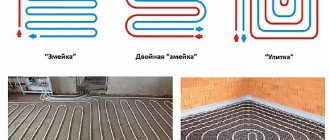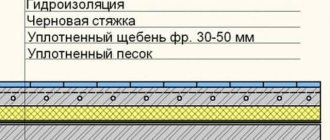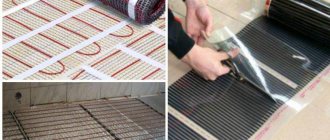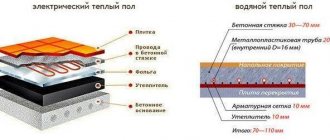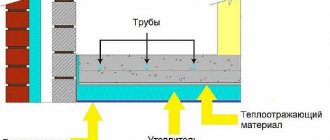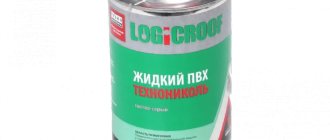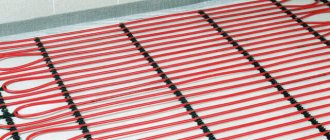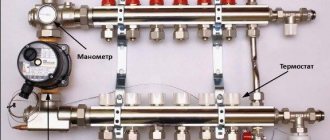FORUMHOUSE has already repeatedly talked about the basic principles of design and construction of an autonomous country house. The essence of all materials comes down to the following - each has its own “autonomy”. Before buying a plot where there is no or is not expected to be at least a centralized power supply, you need to think 100 times whether it is needed. Because material investments in the construction of a completely autonomous house, provided that these are not southern regions, may exceed all reasonable limits.
The purpose of this article is practical recommendations on how to independently install a water-heated floor as one of the engineering elements of a real, and not a mythical, autonomous house.
So we'll tell you:
- What prevents you from building a completely autonomous house in Russia.
- What are the features of calculating a heated floor?
- Can a heated floor be the only heating system for a country house?
- What nuances need to be taken into account when installing a heated floor yourself?
Possible problems in building an autonomous house
Many articles have been written about the warm water field on our portal and many topics have been created where users share their experience of installing it. However, novice developers still have many questions about what kind of system this is and what pros and cons it has. In order not to repeat ourselves, we recommend reading the article “Warm floors - tips and recommendations for choosing”, where experts talk in detail about the basic operating principles and advantages of this surface heating system.
We will try to look at a warm water floor from the other side and consider it as an element that increases the autonomy of a country house. First, let’s understand the concept of “autonomous home” in relation to our country.
Practice shows that an autonomous house abroad and here are two big differences, both in the approach to its design and construction, and to further operation. Most often, a novice developer imagines an autonomous cottage as completely independent from all external power grids. Simply put, the house is equipped with engineering devices that generate enough electricity to power all the equipment in the cottage. This could be a boiler, pumps, household appliances, etc.
The “life” of a modern home completely depends on an uninterrupted power supply.
If, in extreme cases, water can be obtained from a well, the house can be heated with coal or wood, then, relatively speaking, if you unplug a modern cottage “from the socket,” the entire “engineering” will stop. We do not consider special cases of construction of completely energy-independent houses, which are heated by a stove, and the heating system is built on the gravitational principle of operation, i.e. does not require circulation pumps.
The main pitfall for developers who decide to go “autonomous” is that solar panels, solar collectors and wind turbines, due to their high cost, cannot be used in the cold regions of Russia as the only sources of energy.
Often, having calculated the cost of building such a system, for example, based on photocells, in which expensive batteries become the “weak point” - they need to be changed after a few years, taking into account the lack of sunny days, the user understands that the costs will never be recouped.
The larger the area of the house, the more expensive it is to switch it to a completely autonomous energy supply.
When it comes to foreign experience, many people think: “here they have it..., why is it like this with us?” But, for example, in Germany, wind generators have long become commonplace, and a private owner can sell the excess electricity generated on a “solar farm” to power grids. “Green” energy “there” is subsidized, and the state in every possible way stimulates its development, increasing the production of alternatives every year. The milder climate also plays an important role.
In our realities, the developer is forced, first of all, to rely on himself. And, although the number of autonomy enthusiasts is growing, and systems are becoming more accessible every year, in most cases, developers are only interested in a partially independent energy supply to the cottage. Those. the opportunity to comfortably wait out an emergency power outage or an accident in the boiler room - in winter and not freeze. an autonomous house and an economical house that consumes less energy in the event of force majeure comes first
Based on this, a modern country house should be thermally inertial - i.e. its design must be designed in such a way that the structure stores energy during normal operation. For this purpose, walls, floors, and ceilings are built from materials that have a large mass, as well as good heat capacity and heat transfer.
A good example of such a wall material is ordinary solid brick. Of course, this is not always possible to do (for example, in frame houses). In this case, a warm water floor becomes one of the elements of a system that increases the degree of autonomy of a country house.
Design and thickness selection
Most often, laying a water-heated floor under a screed is done on an old base, on which a layer of insulation is laid.
The main thing is to prepare the base for installation. After all, it must be perfectly smooth and without errors. Only minor differences in the height level in the room are allowed. A layer of thermal insulation in the form of polystyrene foam or cork with foil is mandatory, regardless of whether the room has a water or electric heated floor. The next component of the entire design of a warm water floor is the laying of the pipeline. It can be mounted directly on a prepared base, on mats, attached to a layer of reinforcement, or placed in special mounting mats with grooves. In the latter case, the installation process takes significantly less time. The final solution is pouring a concrete screed. The resulting cake will be able to fully heat the room from the very base, evenly distributing the temperature.
It is worth understanding that the entire structure must have optimal height parameters. Each layer of the “pie” has its own height, which will be necessary for the high-quality operation of a water-type underfloor heating system. When it comes to concrete screed, its optimal height is 40-60 mm. Everything will depend on the type of mixture used, the purpose of the room, as well as the presence or absence of a reinforcement layer. Self-leveling mixtures have greater elasticity, which also make it possible to install thin screeds over a warm floor within a range of up to 20 mm without a layer of reinforcement. In this case, a universal plasticizer or other types of additives are added to the solution. The technology for laying water-type underfloor heating provides for proper distribution of the height of each layer relative to each other. If everything is done efficiently and with optimal parameters, then the efficiency of the system will be the highest.
Warm water floor as an element of an autonomous home system
So, an autonomous house must be energy efficient or energy saving. Those. all heat losses in the building must be kept to a reasonable minimum. This automatically entails the need to construct a closed, hermetically sealed thermal insulation circuit. Because the less heat loss, the less energy required (including from alternative sources) to replenish it.
Our portal has already touched on the topic of whether it is profitable to build an energy-efficient house. To summarize this article, let's say that such a house must be balanced and represent a system where all elements are matched to each other. Simply put, there is no need to engage in extra insulation of walls if ordinary double-glazed windows are installed in the windows, a ventilation system without a heat exchanger, and the foundation is not thermally insulated.
Now let’s look at how the reduction of energy costs is affected by the water heated floor system, which is the so-called. surface radiant heating system. When using radiant heating, a person perceives heat as more comfortable than heat with radiator-convection heating. As a result, the temperature in the living room can be reduced by approximately 2 °C. For example, by making it not 19-22 °C (average comfortable temperature), but 18 °C.
Lowering the temperature by just 1°C can reduce energy consumption by approximately 6%.
This is one of the ways to save money, which is important for building an autonomous house. The second nuance is underfloor is a low-temperature heating system . That is, unlike radiator heating, we do not need to heat the coolant to high temperatures, which also saves energy resources. When calculating a heated floor, we focus on the following data on its surface temperature:
- The maximum for residential premises is 28-29 °C (at an internal air temperature of 20 °C).
- Maximum for toilets and bathrooms, i.e. where a person appears periodically - no more than 33 °C (at an internal air temperature of 24 °C).
If you heat the surface of a heated floor to higher temperatures, then it will be uncomfortable to stand on such a surface, and the room will be hot, not to mention possible problems with the blood circulation of a person’s lower extremities.
Pipeline laying
If you strictly follow the technology for laying a water-heated floor under a screed, then before laying the pipeline you should take proper measurements and draw up a plan diagram. The latter displays the location of the pipes with the selected pitch and laying pattern. There are also various computer programs that make all manipulations much easier and better. For this purpose there is a calculation of a heated floor.
The resulting diagram, scaled relative to the area of the room, is transferred to the thermal insulation layer. When mats for heated floors do not have special grooves for attaching pipes, a diagram is first drawn out. You can use a regular marker for this. Additionally, this method will allow you to identify possible errors that were not detected during the design of the circuit.
To ensure that the pipes are securely fastened, you can choose one of the possible methods:
- The use of reinforcing mesh to which the contour is attached.
- Polystyrene boards designed for warm water floors. They have special “bobs” arranged in a checkerboard pattern. The pipes are fixed between them.
When laying out pipes, the most important thing is to calculate everything, and only then implement it. Before laying the pipes, a connection should be made to the supply manifold, the pipes should be directly positioned on the surface of the heat insulator, after which the remains are connected to the return manifold, with the excess sections cut off.
You should remember about the choice of pipeline laying step. You cannot use a small pitch if the cross-section is large, and vice versa – large for pipes with a small diameter. Overheating of a separate area will occur or heat pits will appear. When the load in the room is 48-50 W/m2, the optimal step is 300 mm. When the load increases to 80 W/m2, the pitch is halved to 150 mm.
In this case, the maximum length of the circuit should not be more than 90 m. Otherwise, you may encounter serious heat losses, as well as a decrease in pressure in the system. If a larger length is required, you need to create an additional circuit even in one room.
Warm floor as the only heating system for a country house
The third advantage of heated floors is their high heat storage capacity. Those. such a system becomes a “stove” that gives off heat for a long time even when the coolant circulation is turned off. This is due to the fact that the underfloor heating pipes are laid in a concrete screed, which is well insulated from the underlying layers of the coating structure. When a large concrete mass is heated, it accumulates heat, which is especially important for frame houses with their low thermal inertia.
After bringing the heated floor to operating mode during the day, you can turn off the heated floor and, due to inertia, the system will continue to give off heat. The efficiency of this operating mode can be increased by adding a heat accumulator to the system.
The experience of portal user Alexander Fedortsov (nickname Skeptic) is interesting.
Skeptic FORUMHOUSE Member
Even heating with electricity can be cheap if you build the right frame on a USHP foundation and heat the house with a water heated floor in conjunction with a heat accumulator, in which the water is heated by a heating element at a nightly rate.
Very often, users ask the question: is it possible to heat a house only with heated floors, and will it be economical?
There is only one answer - this is a calculated indicator. Because The efficiency of underfloor heating as the only heating system depends on the heat loss of the house, the region of residence , the area of the rooms, etc.
To understand the basics, we are guided by the following rule: an efficient heating system must compensate for heat loss , i.e. give the amount of heat into the house that was lost.
To do this, a heat loss calculation must be performed, after which it may become clear that heated floors alone are not enough, and a combined heating system is required: heated floors + radiators.
Radiators compensate for the difference between the calculated heat loss of the house and the actual heat transfer of the heated floor.
Heat transfer of heated floors from 1 sq. m is calculated using the following formula:
q = 8.92 x (tп – tв)1.1,
Where:
q – heat flow of the floor surface, W/m2;
tп – average floor surface temperature – 29 °C;
tв – average air temperature – 20 °C.
Substitute the values into the formula.
q = 8.92 *(29 – 20)1.1 = 100 W/m2.
Those. 1 sq. m of heated floor compensates for heat loss of 100 W. Do not forget that the operation of the system is affected by the open floor area of the room where the surface radiant heating is installed.
For example, if, relatively speaking, you need to heat a room with an area of 50 square meters. m, the floor surface of which is filled with furniture to a minimum, then we will be able to remove higher heat transfer from the heated floor.
If you need to heat a room of 25 square meters. m, most of which is filled with cabinets, a bed, etc., then this reduces the effective area of the heated floor and, accordingly, its heat transfer.
In addition, the additional installation of radiators compensates for such a disadvantage of a heated floor as a long (relative to radiators) time to reach the operating mode. Accordingly: if you need to quickly raise the temperature in a room, this is done with the help of radiators, so as not to wait for the heated floor to warm up.
RomanXRoman FORUMHOUSE user
I am building a two-story house from D500 aerated concrete. The width of the block is 40 cm. I make floors on the ground. I plan to use combined heating - heated floors and radiators. To do this, I independently calculated heat loss in a specialized program.
By reducing the heat loss of a home, we increase its energy efficiency and degree of autonomy, as well as profitability. Because making a well-insulated house autonomous (within reasonable limits) is cheaper than trying to increase the capacity of a backup energy supply system. We also remember the rule that all components of the system - “box” - thermal insulation - engineering systems - must be balanced.
As a result, it turned out that the heat loss throughout the house was 14 kW. Of these, the first floor accounted for a little more than 7 kW. Calculation of the heat transfer of the heated floor showed that five circuits in total will provide 4.75 kW of heat (approximately 70% of the required value). The shortfall of 2.35 kW (30%) will be covered by three radiators.
For clarity, we attach diagrams:
1) Layout of underfloor heating loops
2) Radiator heating
After making calculations, drawing up an estimate and purchasing all the necessary components, the user began installing the heated floor himself.
Types of heated floors
Room heating systems of the “warm floor” type are classified into groups according to the type of coolant used and the method of heating control, as well as into subgroups according to design differences.
By coolant type:
- Mermen. Water is used as a source of thermal energy (from the hot water supply system in an apartment or from a heating boiler in a private house). With a wooden floor as a base.
- Using concrete screed.
- Without using a screed.
- Cable.
For temperature control:
- With manual or mechanical control. The temperature regime is set by turning the mechanical thermostat knob or turning on the key for a certain operating mode.
- With digital temperature control. Using a special heated floor sensor, you can press a key to set the required temperature, which will be maintained while the heater is operating.
- With software control. A special program allows you to set the temperature for several days or weeks in advance. The controller will automatically set the temperature in accordance with the parameters recorded in it by the user.
