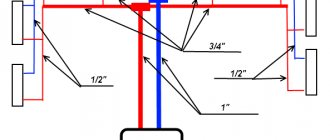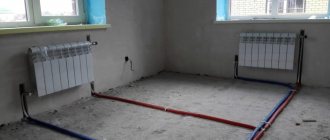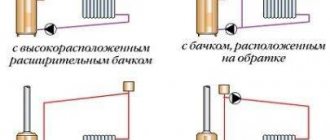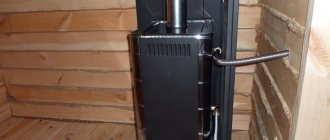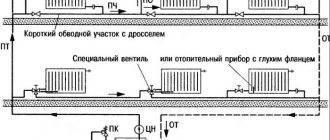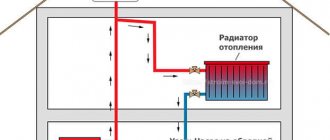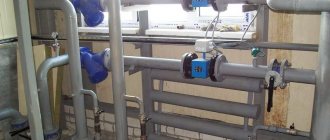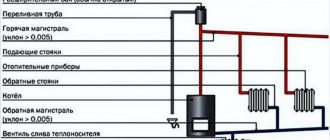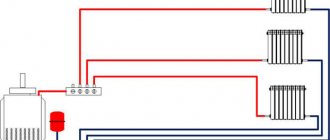Terminology
First, to avoid confusion, let's define the terms.
- An elevator or heating unit is a place where the control of the heating system and hot water supply of a house or part of it is concentrated.
In addition: the elevator unit brings the pressure and temperature of the coolant to optimal values for the operation of the heating system. Thus, the difference between the supply and return lines of the highway reaches 4 kgf/cm2; At the same time, a difference of 0.2 kgf/cm2 is sufficient to circulate water through the batteries.
- The water-jet elevator is the main element of the elevator unit, a mixing chamber in which warmer supply water is mixed with the return water involved in repeated circulation.
- Suction is a pipe connecting the supply and return in the elevator unit. Through it, the colder water of the return pipeline enters the repeated circulation cycle.
- Bottling (bottling) is a horizontal pipe that supplies coolant from the elevator unit to the risers.
- Risers are vertical sections of the heating system that supply water specifically to heating devices.
- Connectors are pipes connecting the riser to the battery.
So, what specific wiring diagrams for heating systems can be used in multi-apartment buildings? What specific elements do they include?
Single pipe vertical system
A single-pipe vertical system is characterized by coolant circulation in a closed loop. When installing such a heating network, radiators are connected in series, so there is a significant difference between the degree of heating of the first and last batteries. However, this disadvantage can be compensated for by the short length of the highways.
For additional adjustment, heating devices of single-pipe systems are equipped with various types of pipeline fittings. In the range of TM Ogint it is represented by the following devices:
- angle and straight thermostatic valves;
- thermostatic kits;
- shut-off valves allowing autonomous repairs without shutting down the entire network.
To ensure the efficient functioning of a single-pipe circuit with natural circulation, it is advisable to install a Mayevsky valve with a cap for a screwdriver or another type of air vent on the heating radiators.
The advantages of a vertical single-pipe network include:
- minimal consumption of materials;
- the optimal amount of coolant, the volume of which can be adjusted by selecting the diameter of the pipes;
- possibility of installing the system without using a circulation pump.
However, it is effective for small rooms, and to heat rooms with an area of 40 m2 or more, you will have to install several risers, otherwise it will be difficult to achieve a comfortable temperature. Therefore, installation of a single-pipe vertical system is advisable in apartment buildings with a height of at least 5 floors. In addition, it is necessary to have good insulation and small rooms.
Elevator unit
The minimum gentleman's kit for a simple elevator unit consists of:
- Pairs of input valves - on the supply and return threads.
- Mud on the supply and, less often, on the return.
- Essentially an elevator with a nozzle and suction.
- House valves that shut off the house heating system.
- A pair of resets allowing the system to be completely drained.
- Control valves for temperature and pressure measurement.
Optionally there will be:
- Warm water supply taps (one or two for each thread). In the second case, to ensure constant circulation through the DHW circuit, the flange between the taps on each thread is equipped with a retaining washer.
- Insertions of individual consumers (trade kiosks, shops, etc.). Here the insert itself is washerd on the flange in front of the shut-off valve; the washer limits the water flow through a separate circuit.
Horizontal wiring system
The horizontal two-pipe distribution system has its own pros and cons. It does not have to be completely turned off if there is a fault in it - it is enough to turn off one specific node. Compensators are installed that will control pressure drops and will not allow breakdowns due to changes in pressure in the pipes. This wiring assumes that there will be two main risers, located in a special technical common room or entrance, for the supply and return flow of water.
Important! The first is responsible for the supply of hot water at a constant temperature, and the second is responsible for the outflow of cooled water that has passed through the entire house. Each floor has a manifold that branches into two taps for the apartment. Pipes are laid from these taps, which are hidden in the floor screed and supply all radiators with heat. They look much more aesthetically pleasing and neater than Soviet heating models.
The positive aspects of its use are quite obvious:
- Control of heat consumption is simplified, since control is most often installed remotely and automatically;
- There is a possibility of regulation, carried out independently for each apartment based on the purpose of the premises;
- Most often, installation is performed during renovation so as not to spoil the appearance of the house;
- Low installation costs and simple assembly;
- The materials of in-house engineering communications are made to be wear-resistant, so their average service life is 50 years.
Its disadvantages include the fact that quite often you have to configure the operation of all heating communications and systems in a residential building manually, which can be difficult. It is important to treat these intra-house utilities with care, because this heating system is a fragile structure that is susceptible to mechanical damage.
Bottlings
Depending on their placement, there are two heating distribution schemes.
Lower
Bottom filling, or a heating system with bottom wiring, is used in most modern buildings. Both the feed and return bottling stations are located in the basement. The risers are connected in pairs by jumpers located in the apartment on the top floor or in the attic; At the top point of each jumper there is an air vent (Maevsky valve).
Any riser is a bridge between bottlings. The inevitable imbalance between the risers closest to the elevator unit and those farthest from it is compensated by the difference in the permeability and size of the pipes. Let us present the usual values of remote control for a heating circuit serving the entrance to a modern ten-story building.
| Plot | DU pipes |
| Spills near the elevator unit | 50 |
| Spills at end risers | 40 |
| Risers | 20-25 |
What specific advantages does bottom routing of heating pipes provide?
- All shut-off valves on paired risers are concentrated in one place. There is no need to go up to the attic to turn it off.
- Discharging coolant into a technical basement during repairs does not pose any problems.
But: often basements are used for storage or utility rooms of stores. In this case, you yourself realize that there is no need to talk about any advantage: you will have to dump the risers through a hose into the sewer.
The main drawback of the lower wiring of heating systems is the complexity of starting them after the reset is complete. In order for circulation to begin through all risers, it is necessary to bleed off the air space. At the same time, not all residents of the upper apartments can do this; We should not forget about empty premises.
Upper
Top filling, or heating with a top supply distribution, is completely and predictably different in that the filling supply thread is placed in the attic. The return remains in the basement. Any riser is a separate element, free from other risers.
In the attic, in addition to bottling the supply, in this case there are:
- Shut-off risers from the valve supply.
- Plugs for relieving them (more correctly, for sucking in air necessary to completely dry a group of heating devices).
- Expansion tank. Regardless of the name, it does not compensate for the increase in coolant volume during heating (the system is not autonomous, but connected to the heating main). A tank located at the top point of the filling bottling, laid with a minimum slope, helps to collect air, which is removed from there through the relief valve.
This heating system wiring scheme was widely used until approximately the 80s of the last century.
How does it look against the background of the bottom bottling?
- The main trouble here is the complexity of resetting the launch of a separate riser. To dry it completely you need:
- Close the attic valve.
- Close the valve in the basement and unscrew the plug.
- Unscrew the plug in the attic.
It’s curious: a whole house heating system with an upper supply distribution is reset and started much more easily, especially if the discharge from the heating expansion tank is routed to the elevator unit. Alas: dumping a house is associated with the loss of a huge amount of coolant, which is undesirable from the standpoint of saving thermal energy.
- The main advantage of top filling is that starting it up is extremely simple and does not depend on the residents of the house. It is enough just to slowly (so that there is no water hammer) open the house valves on the supply and return, after which all that remains is to dump the air space from the expansion tank.
Features of two-pipe heating systems in apartment buildings
In the case of apartment buildings, of course, no one installs throttles on individual risers and constantly regulates the water flow; equalizing the temperature of the coolant at different distances from the elevator is achieved in another way: the supply and return pipelines running through the basement (the so-called heating pipe) have a much larger diameter than the heating risers.
Alas, in new houses built after the collapse of the Soviet Union and the disappearance of strict state control over construction organizations, the practice began to use pipes of approximately the same diameter on risers and benches, as well as thin-walled pipes installed for welding valves and other nice signs of the new social system.
The consequence of such savings is cold radiators in apartments located at the maximum distance from the elevator unit; By a funny coincidence, these apartments are usually corner and have a common wall with the street. Quite a cold wall.
However, we have deviated from the topic. A two-pipe heating system in an apartment building has one more feature: for its normal functioning, water must circulate through the risers, rising and falling up and down. If something interferes with it, the riser with all the batteries remains cold.
What to do if the heating system at home is running, but the radiators are at room temperature?
- Make sure the riser valves are open.
- If all the flags and switches are in the “open” position, close one of the paired risers (we are, of course, talking about a house with a two-pipe heating system with bottom wiring, where both risers are located in the basement) and open the vent located next to it. If the water flows with normal pressure, there are no obstacles to the normal circulation of the riser, except for the air at its upper points. Tip: drain more water until, after a long snorting of the air-water mixture, a powerful and stable stream of hot water flows. Perhaps in this case you will not need to go up to the top floor and bleed the air there - circulation will be restored after startup.
- If the water does not flow, try to bypass the riser in the opposite direction: perhaps a piece of scale or slag is stuck somewhere. The countercurrent can carry it out.
- If all attempts have no effect and the riser does not drain, most likely you will have to search for a room in which repairs were made and heating appliances were changed. Here you can expect any trick: a removed and plugged radiator without a jumper, a completely cut off riser with plugs at both ends, a throttle closed for general reasons - again in the absence of a jumper... Human stupidity truly gives an idea of infinity.
Features of the top filling system
Another way to install a two-pipe heating system is the so-called top filling. What is the difference? The only problem is that the supply pipeline migrates to the attic or upper floor. A vertical pipe connects the filling feed to the elevator.
Circulation from top to bottom; the path of water from supply to return with the same building height is half as long; all the air ends up not in the jumpers of the risers in apartments, but in a special expansion tank at the top of the supply pipeline.
Double-pipe vertical top-fill heating system
Starting up such a heating system is immeasurably simpler: after all, for full operation of all heating risers, you do not need to get into each room on the top floor and bleed the air there.
It is more problematic to turn off the risers when repairs are necessary: after all, you need to both go down to the basement and go up to the attic. Shut-off valves are located both here and there.
However, the above two-pipe heating systems are still more typical for apartment buildings. What about private owners?
It’s worth starting with the fact that in private houses the 2-pipe heating system used can be radial and sequential according to the type of connection of heating devices.
- Radial: from the collector to each heating device there is its own supply and its own return.
- Sequential: radiators are powered by all heating devices from a common pair of pipelines.
The advantages of the first connection scheme boil down mainly to the fact that with such a connection there is no need to balance a two-pipe heating system - there is no need to adjust the flow of the throttles of the radiators located closer to the boiler. The temperature will be the same everywhere (of course, with at least approximately the same length of the rays).
Beam two-pipe scheme
Its main disadvantage is the highest pipe consumption among all possible schemes. In addition, it will simply be impossible to extend the lines to most radiators along the walls while maintaining any decent appearance: they will have to be hidden under a screed during construction.
Risers
The distribution of coolant through heating devices in a private house is possible horizontally and vertically (stand-up). In multi-apartment buildings in different areas, these schemes are side by side: if the bottling is always a horizontal layout, then the riser is a vertical layout.
What is useful to know about risers in an apartment building?
- On no floor, except for the top floor in a house with bottom filling, should radiator inserts interconnect paired risers. If you insert a heating device between the supply and return risers on the fifth floor of a ten-story building, the inhabitants of the upper floors will freeze: the circulation above the insertion will actually stop.
- In buildings of new projects, one of the paired risers is often made idle (in other words, it is not connected to the batteries). The heating wiring diagram with single risers allows the transfer of paired risers from the basement, without the participation of residents. It is enough just to install a relief valve on the idle thread instead of a plug and move it to the discharge: the air plug will completely fly out at the water front.
- In stalinkas, two radiators are often connected to one riser in parallel, without changing the diameter. Along with this, the riser itself is a jumper between their connections. Such
The heating system wiring is fully operational, but only with a huge (DN25) diameter of the connections.
Practical consequence: if you want to replace the interior wiring yourself, either use heating pipes of the same diameter, or throttle the jumper. The instructions are due to the fact that with a jumper diameter of 25 mm and connections with a nominal diameter of 15-20, the batteries will simply be cold.
Types of wiring
Heating system design
In any apartment, all elements of the heating system are connected according to one scheme or another. The pipeline can be routed vertically or horizontally.
In the first case, the main sun lounger is located in the basement. Riser pipes of smaller diameter extend from it, to which pipes and radiators in the apartment are connected. The main advantage of vertical wiring is its low cost and simplicity.
Vertical layout
A single-pipe vertical system can have top or bottom wiring. Both types have their own technical characteristics. When installing a single-pipe vertical system with overhead pipe distribution, the supply pipeline is laid in the attic or on the technical floor. From the sun lounger, the coolant is supplied to the apartments through series-connected risers.
Such a system is static. It will not be possible to scale it by changing the number of radiators and installing regulators. It can save pipes during installation, but requires the installation of a large number of heating devices. Single-pipe vertical systems are well suited for projects that involve natural circulation of coolant.
A two-pipe system with bottom wiring has a supply pipeline and a return line. They are laid on the floor surface or in the floor, for example, in a screed. When implementing such a system, the coolant enters each battery independently. This scheme is not without nuances. Each radiator must have a tap through which air can be vented.
Unlike single-pipe systems, two-pipe systems are adjustable circuits. Communications built in this way make it possible to turn off any heating device in the network. Overconsumption of radiators is also not typical for them, but the total length of the pipeline will be significantly greater compared to a single-pipe scheme. In apartment buildings, the two-pipe system has one more nuance. It is almost impossible to install an individual heat meter here. And the use of communal heat meters is beneficial mainly for residents of the first floors.
Horizontal layout
The basis of the horizontal distribution is the supply riser, passing through all floors. Sun loungers are connected to the riser, supplying heat to individual apartments. The use of horizontal wiring requires careful insulation of the riser, since significant heat loss occurs here. To reduce heat loss as much as possible, risers are often installed in specially equipped shafts.
Single-pipe circuits have a narrow scope of application - heating large areas. Therefore, they are almost never installed in residential buildings. The horizontal two-pipe system is well suited for providing heat to apartment buildings.
Installation of a two-pipe heating system in general terms is as follows:
- From the main supply riser, a supply and return pipe are laid on each floor, and radiators are also connected.
- Shut-off valves are installed on all radiators, without exception.
An important advantage of the scheme is the ability to connect/disconnect heat on a floor-by-floor basis. Sunbeds can be laid in the floor screed. This scheme allows the use of radiators with bottom connections. All this has a good effect not only on heat supply, but also on the aesthetic appeal of apartments. It is impossible not to note another important fact - the possibility of installing individual heat meters.
For all its undeniable advantages, the system is not ideal. The difficulty lies in the need to install compensators for a significant length of the main line. The operation of the system as a whole is also becoming more complicated, since the installation of shut-off valves and air valves is required on each radiator, without exception.
Collector wiring
Heating wiring diagram in a private house
It is worth mentioning separately about another popular wiring diagram - this is a two-pipe floor-by-floor collector system. Its peculiarity lies in the installation of supply and return manifolds on each floor. As in the case of the already described option, the heart of the system is the common supply riser. If there are a large number of consumers in the house, it is possible to install several risers. Two collectors are installed on each floor - supply and return, and from them there are pipelines supplying coolant to the radiators.
Unlike traditional options, the collector floor scheme has a significant pipeline length. Considering that metal-plastic pipes are used for installation of the circuit, the implementation of such a project turns out to be more expensive than conventional options.
Important! Despite this drawback, collector circuits, from the point of view of operational features, are much more efficient and simpler than other options. This makes them increasingly popular not only in multi-storey buildings, but also in individual construction.
The two-pipe collector system guarantees an even supply of heat to all rooms. For comparison, it is worth remembering the operating principle of single-pipe circuits. In them, heat is supplied and removed through one pipe, and radiators are connected in parallel. As it moves through the pipeline, the coolant cools down. As a result, the further the radiators are located from the supply pipe, the colder the water in them, and, as a result, the lower the air temperature in the room. It is impossible to install regulators in such connection diagrams. Therefore, even within the same apartment it is impossible to achieve uniform heat.
Two-pipe circuits make it possible to reduce this disadvantage to a minimum. The cooled coolant is removed from the system via the return line. The water does not cool down as it moves from radiator to radiator, which means that all rooms will have approximately the same temperature. Such thermal indicators provide the most comfortable microclimate in the apartment. We must not forget that in such systems it is possible to install temperature regulators. And this gives not only comfort, but also savings and efficient use of funds. In general, the installation of an expensive collector circuit pays for itself within 2–3 heating seasons.
Features of the collector circuit
Installation of heating systems
Important differences between two-pipe radial (collector) systems are:
- Flexibility and scalability of the scheme.
- Possibility of installing thermostats on each radiator.
- The need to ensure forced circulation of the coolant using circulation pumps.
- Each circuit is a separate system with additional equipment and automation.
- There is no need to install air vents on radiators.
- High system reliability, reduction in the number of accidents and leaks.
- High resistance to water hammer.
- Aesthetics
We can talk about the economic and operational advantages of horizontal two-pipe collector systems for a very long time, but we cannot fail to note another advantage of them - aesthetics. Modern man values comfort. Even inexpensive renovations are done, if not with the involvement of a designer, then at least using the latest design trends. The presence of risers throughout the apartment does not go well with modern design. In old houses, the issue of risers is aggravated by another significant problem - constant smudges and leaks that can kill even the best and most expensive repairs.
Installation of heating systems
In two-pipe manifold circuits, all pipelines are laid in the floor screed. Not only do they not spoil the apartment, they are absolutely invisible. Laying pipes in a screed is possible thanks to the use of modern materials - plastic and metal-plastic. They are not subject to corrosion, are not afraid of low temperatures and even freezing of the coolant.
Horizontal radial patterns also make it possible to ensure truly high comfort in each room thanks to the possibility of installing heat regulators. The temperature of the house is regulated depending on the weather outside the window. The result is a highly energy efficient system.
Horizontal intra-apartment wiring
In many new buildings it is possible to find a relatively exotic scheme: outlets from risers enter the apartment, allowing heating devices to be installed to suit any layout. Along with this, the diameter of the risers and outlets is selected so that the horizontal contour in your apartment does not set the heating parameters in the apartments higher or lower.
In addition to an arbitrary layout, a horizontal circuit with an output and one input allows for the establishment of thermal energy metering. As the price of heating per square meter increases, the installation of meters becomes more and more urgent.
How to correctly install heating in the horizontal circuit of a separate apartment?
According to the author’s humble point of view, the most reasonable thing would be to adapt the Leningrad or barracks wiring diagram to this situation.
- An unbroken ring of DN25 size is laid around the perimeter of the apartment. Under the doorways it is sunk into the screed or laid under the flooring.
- Heating devices cut parallel to the ring without breaking it. The size of the eyeliners is DN20. The connection diagram for a separate radiator is bottom or diagonal.
- Any radiator is equipped with an air vent in one of the upper plugs. Optionally, chokes or thermal heads and shut-off valves on the connections can be installed.
Heating schemes for multi-storey apartment buildings
It’s another matter when the apartment is located in a multi-storey apartment building. Here, for planning and accounting of consumed resources, a heat meter is needed if central heating is used. But at the same time, as mentioned above, not in all cases it is possible to install such devices. One of the reasons is the vertical heating distribution. Heat supply schemes for multi-storey central heating buildings use several pipe routing options. One of the most popular wiring schemes is a vertical heating system.
The essence of this type of wiring is that the coolant is supplied to the house through one main pipe. Inside the house, it is distributed through several vertical channels, which supply heated water upward to the highest point on the top floor. Further along the pipe distribution, the water flows to the radiators and, after passing through all the pipelines in the basement, enters the return pipe.
Single-pipe vertical wiring diagram of a heating system
This is a general heat supply diagram for a multi-storey building, but it also has some points that need to be taken into account when installing heat meters. One of these points is that the vertical heating system can be one-pipe or two-pipe.
Vertical heating, made according to a single-pipe scheme, can have an upper or lower connection. In the first case, the coolant is supplied upward, where on the technical floor or attic the wiring is made through separate risers - vertical pipes that supply hot water to the radiators. On each floor, water comes to the installed radiator from the riser, and after passing through the cavity of the battery sections, it falls to the next, lower floor. This scheme saves pipes when distributing them across floors and when connecting to radiators, but has a number of disadvantages:
- the scheme is very static - it is quite difficult to change or improve it;
- additionally connecting radiators will not bring a gain in heat transfer - the room temperature will not increase significantly;
- in an apartment, installing a heat meter will be ineffective - the device records the temperature difference at the inlet and outlet of an individual consumer, but here it turns out that it is necessary to install a heat meter on each battery;
- In addition, such a single-pipe system is used in systems with natural coolant circulation, which makes recording temperature changes ineffective due to the small difference in coolant temperature.
Two-pipe vertical wiring diagram for the heating system of an apartment building
A vertical heating system with two-pipe wiring is slightly different from the single-pipe version. This scheme provides for a lower location of the supply pipeline and a return water supply pipe. The coolant is supplied through the main pipe to the highest point; each battery has its own independent connection to the supply pipe. The radiators also have the same individual connection to the coolant outlet pipe. The advantage of this option is the ability to independently regulate the temperature of the battery by adjusting the water supply tap. Another important point, in contrast to a single-pipe system, is the ability to independently bleed air from the system through a valve installed in the battery. In a single-pipe system, if airing occurs, the entire riser stops, and in this case the air will have to be released at the highest point - otherwise the riser will not work.
Two-pipe systems allow you to quickly and without shutting down the boiler to install and connect the battery - just turn off the taps and you can repair the radiator.
The attractiveness of the two-pipe circuit lies in the fact that to obtain maximum heat transfer there is no need to include a large number of radiators in the circuit. The system copes quite effectively with a small number of batteries. But here, too, there is one significant nuance: for accounting for consumed thermal energy, installing a heat meter is simply unrealistic - they need to be installed on each battery. It is possible to achieve more or less normal metering of energy consumption by installing a common building meter or one meter per entrance, but even so, only residents of the first floors of the house will have real benefit.
Development of a heating system project
The heating device, starting from the inlet system and ending with heating radiators, is created immediately after the skeleton of an apartment building is built. Of course, by this time the heating project for an apartment building must be developed, tested and approved.
And it is at the first stage that a number of difficulties often arise, as with any other very complex and important work. In general, the heating system of an apartment building is complex
The power of your heating system can depend on the strength of the wind in your area, the material from which the building is constructed, the thickness of the walls, the size of the rooms and many other factors. Even two identical apartments, one of which is located on the corner of the building, and the other in its center, require a different approach.
After all, a strong wind in the winter season cools the outer walls quite quickly, which means that the heat loss of a corner apartment will be much higher.
Therefore, they need to be compensated by installing larger heating radiators. Only experienced specialists who know exactly how all the equipment is designed and how it works can take into account all the nuances and select the optimal solutions.
A beginner who decides to calculate the heating system in an apartment building will be doomed to failure from the very beginning. And this will not only lead to a significant overexpenditure of resources, but will also put the lives of the inhabitants of the house in danger.
Single-pipe heating system pros and cons
Advantages
A single-pipe heating system has both advantages and disadvantages. The advantages include the following:
- the ability to cover the entire area of the building using a closed ring, which does not depend on the layout of the building;
- the ability to connect certain additional devices to the heating system, for example, heated floors, heated towel rails or equipping a built-in circulation pump;
- it is possible to direct the coolant in one direction or another. For example, in the course of circulation, colder rooms that are often ventilated can be sent first. In the same two-pipe systems, this function comes down to the location of the boiler;
- ease of installation work. There are not so many materials, and the cost of their purchase and the work itself will be significantly lower than when installing a two-pipe system;
- With thoughtful placement of heating devices and correct piping, the difference in temperatures in different rooms can be minimized, but this phenomenon cannot be completely overcome.
Flaws
The disadvantages of a one-pipe system are:
- the presence of special requirements for the diameter of the key pipeline;
- in the first radiator the temperature will be highest, and in subsequent ones it will be lower due to the constant addition of coolant to the flow of coolant from radiators that have already been passed through;
- the last radiators should have a larger area than the first ones so as not to be too cold;
- It is better not to install more than 10 radiators on one branch, since uniform heating will not work this way.
Temperature equalization occurs by changing the number of radiator sections and installing special jumpers, thermostatic valves, taps, regulators or ball valves. It is advisable to have a circulation pump, and in order for hot water to flow better through the pipes and radiators, you need to install a special acceleration manifold. It is not needed in two-story houses.
If the wiring is of the upper type, then the supply pipe is capable of creating natural pressure, however, with such a scheme, you need to install pipes with a large diameter, and this will negatively affect the appearance of your interior. Therefore, if it is possible to install the wiring unit under the floor covering, it will be much better.
We also recommend that when installing radiators in a two-story building in order to regulate heating, make a parallel connection of batteries with the installation of taps at the entrances. Also, so that the temperature on the second floor is distributed evenly, instead of radiators, you can purchase a heated floor system.
As you can see, a single-pipe system in terms of operation can have a number of difficulties. For example, it requires high pressure levels; also, for it to work properly, it is advisable to use a powerful pump, and this is not only unnecessary trouble, but also high costs. In addition, a one-story building will require a vertical spout and an attic expansion tank.
However, despite this, this solution still has more advantages.
Two-pipe heating system with overhead wiring
Installing a two-pipe heating system with overhead wiring minimizes or completely eliminates many of the disadvantages described above. In this case, the radiators are connected in parallel.
Its installation requires significantly more materials, since two parallel lines are installed. Hot coolant flows through one of them, and cooled coolant flows through the other. Why is this top vent heating system preferred for private homes? One of the significant advantages is the relatively large area of the room. The two-pipe system can effectively maintain a comfortable temperature level in homes with a total area of up to 400 m².
In addition to this factor, the following important operational characteristics are noted for a heating scheme with top filling:
- Uniform distribution of hot coolant over all installed radiators;
- Possibility of installing control valves not only on the battery piping, but also on individual heating circuits;
- Installation of a water heated floor system. A collector hot water distribution system is only possible with two-pipe heating.
To organize forced top filling in the heating system, it is necessary to install additional components - a circulation pump and a membrane expansion tank. The latter will replace the open expansion tank. But the location of its installation will be different. Membrane sealed models are mounted on the return line and always on the direct section.
The advantage of such a scheme is that it is not necessary to observe the slope of the pipelines, which is typical for the upper and lower heating distribution with natural circulation. The required pressure will be created by a circulation pump.
But does a two-pipe forced heating system with overhead wiring have any disadvantages? Yes, and one of them is dependence on electricity. During a power outage, the circulation pump stops working. If the hydrodynamic resistance is high, the natural circulation of the coolant will be difficult. Therefore, when designing a single-pipe heating system with overhead wiring, you need to perform all the required calculations.
You should also take into account the following installation and operation features:
- When the pump stops, reverse movement of the coolant is possible. Therefore, in critical areas it is necessary to install a check valve;
- Excessive heating of the coolant can cause the critical pressure to exceed. In addition to the expansion tank, air vents are installed as an additional protective measure;
- To increase the efficiency of a heating system with top-pipe distribution, it is necessary to provide automatic replenishment of the coolant. Even a slight decrease in pressure below normal can lead to a decrease in heating of radiators.
The video will help you clearly see the difference for different heating schemes:
Most of the heating systems of apartment buildings and private buildings are built precisely according to this scheme. What are its advantages and are there any disadvantages?
Can a two-pipe heating system be installed with your own hands?
Convector in a two-pipe heating system

