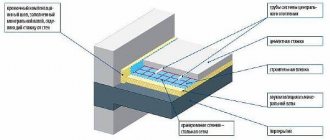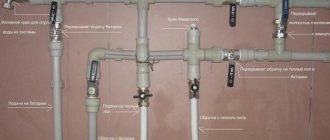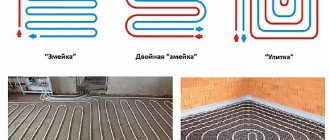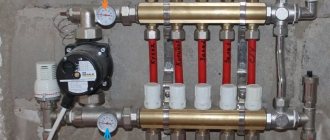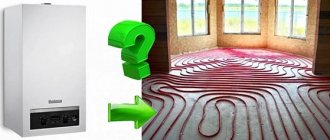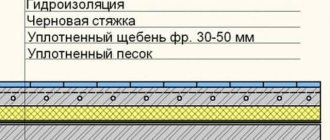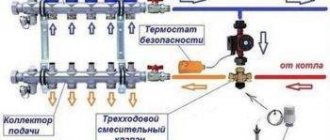When installing a floor heating system of any type, the power of the heated floor per 1 m2 becomes an important point.
Initially, this affects the choice of material, coverage area and type of heating element. Ultimately, heating efficiency will affect the family budget in the form of monthly electricity bills. Let's consider the specifics of calculating the efficiency of floor heating depending on individual characteristics.
Required data
First, calculate the area of the house.
To calculate the required efficiency of the elements, you need to decide on some factors that have a direct impact on this indicator:
- heated area;
- quality of thermal insulation of walls and ceilings;
- thermal conductivity of the final floor covering.
In addition to this data, it is important to understand what element the floors will be used as: primary or additional?
For trouble-free operation and a guaranteed long service life of the heating, it should operate at a mode not exceeding 80% of the maximum power.
Calculation of the power of a heated floor largely depends on the correctness of the specified usable area.
Electric flooring can be used as the main heating only if the covering is at least 70% of the total area of the room.
To determine heating efficiency, we use the formula P = S*k, where:
P – heating element power;
S – usable area;
k – specific power.
Specific power of electric heated floors for various types of premises:
| № | Room type | Specific power of a heated floor system per 1 m2 (W/m2) |
| 1 | Living rooms, kitchen (1st floor) | 140-150 |
| 2 | Living rooms, kitchen (2nd floor and above) | 110-120 |
| 3 | Glazed and insulated balconies and loggias | 140-180 |
| 4 | Bathrooms (1st floor) | 120-150 |
| 5 | Bathrooms (2nd floor and above) | 110-130 |
| 6 | Main heating | not less than 180 |
| 7 | Additional creation of comfortable conditions | 110-120 |
Electricity consumption is very approximate. Much depends on the level of thermal insulation as a whole: the level of heat lost through windows, walls, ceilings.
Calculation of the required power of comfortable floors for a bathroom with a total area of 10 m2 on the second floor as the main heating system:
The usable area will be: 10/100*70= 7 m2. The specific power for the second floor bathrooms is 130 W/m2, but the use of floors as the main element of the heating system requires a power of at least 180 W/m2.
Let's take a higher value. We get: P = 7 * 180 = 1260 W (1.26 kW) - the total heat transfer of the floor in the bathroom.
The layout of a room may not always allow the use of a floor system as the main source of heating. There must be a distance of at least 10 cm between the heating element and the furniture.
In small rooms with wide furniture (sofa, bed), it is not advisable to use a heated floor system as the main one.
Calculation of the power of a warm water floor
Before calculating a warm water floor, you should pay attention to the following parameters:
- room area;
- characteristics of the room (desired temperature, wall material, window design);
- type of flooring , that is, what the floor will be made of. So, when covering a floor from a solid board, a higher degree of heating of the room is required.
- boiler power, pump, pipe diameter.
These factors affect the power of a warm water floor, and also help to calculate the length of the pipe required to heat the room and the distance between the turns of the pipes. When heat losses per 1 m² exceed 100 W, then first of all you need to insulate the room. Heat loss can reach up to 80 W with poor thermal insulation.
Calculation of a warm water floor includes several stages.
- It is necessary to draw a floor plan on a sheet of paper , preferably on a millimeter paper, setting the scale. The plan should show the locations of windows and doors.
- Calculation of pipe pitch (a certain gap between pipes during installation), their location and diameter.
Passing through the pipes, hot water loses some of its thermal energy, giving it away to surrounding materials. As a result, the temperature drops and the floor heats up unevenly . If the pipes are short, some areas of the floor may remain cold. With a large extent, on the contrary, water circulates very poorly in the system. The temperature of the floor surface should not be higher than 30 degrees.
The contour of the pipes when laying should be within 80-90 meters. The longer the pipe, the greater the hydraulic resistance. As the length of the pipe increases and the number of turns increases, the resistance will increase. The heating area should not exceed 20 m². If the room has a large area, then it must be divided in half and made two circuits, or divided into three or more circuits. When the number of circuits is known, then a collector with a certain number of taps is purchased. The best option is a manifold with control valves that help change the temperature, and therefore regulate the supply of coolant to each circuit.
The amount of hydraulic resistance must be the same in each circuit that is connected to the distribution manifold. For different rooms (balcony, veranda) independent circuits . These rooms must be heated separately because heating them requires a lot of heat.
The uniform distribution of heat and the required length of the pipes depend on the pitch of the pipes. The average pipe consumption is 5 linear meters per 1 m² of room area, if the distance between turns is 20-30 cm. That is, about 100 m of pipe is needed for a room with an area of 20 m².
To achieve a heat transfer of 50 W per square meter, the pitch of the pipes with the coolant must be 30 cm. When the heat transfer increases to 80 W, then the step should be reduced to 20 cm. If the size of the gaps between the pipes increases, then it is recommended to increase the temperature of the coolant
When placing warm water floor heating pipes on the plan, do not forget about the main places of heat loss , which are windows and doors. The pipe extending from the riser should run along the window. The distance from the pipes to the walls should be 20−25 cm, but not less than 8−10 cm. The distance between the pipes depends on the diameter of the pipes. Based on the drawing and outline of the pipes, the number of pipes required for installation . Additionally, you need to add two meters for connecting the pipe to the riser.
Electricity consumption calculation
When designing a heating system, as a rule, a drawing of the location of its elements is drawn up. Based on the plan data, it is easy to calculate the area of the heated floor. If the drawing has not been preserved, then we approximately assume the area of heated floors to be 70% of the total area.
Conventionally, the operating time of heated floors is taken at the rate of 6 hours per day
For a ground floor living space with an area of 20 m2, 14 m2 must be heated as the main source.
The specific power of a heated floor for this type of room is 150 W/m2. Accordingly, the electricity consumption for the underfloor heating system will be: 150 * 14 = 2100 W.
Conventionally, the floors are turned on for 6 hours per day, then the monthly rate will be 6 * 2.1 * 30 = 378 kW/hour. Multiply the resulting number by the cost of 1 kW in the region and get the cost of electricity costs in a given room.
If you include a thermostat in the heating system and set the operation to an economical mode, the energy consumption of floors can be reduced by 40%.
It is more difficult to calculate the power of a water heated floor system; in these calculations it is better to trust an online calculator or consult with a specialist. To learn how to calculate power for film floors, watch this video:
Warm floor power consumption
Calculation of underfloor heating power
The amount of power consumed by the heating unit depends on its purpose, that is, whether this floor structure serves as the main source of heating the living space or an additional one. When the floor is the main heating system, all points of heat loss are taken into account in the process of determining the required power of the heating elements. The power of the infrared elements of the system is spent mainly on compensation of heat escaping through the ceiling and walls and on heating the air/objects in the room.
Types of heating elements
There are several types of electric heated floors, the power of which directly depends on the type of heating element. Electric floors work on:
| Heating element | Power (W/m2) | Finish type |
| Infrared film | 150 — 400 | Any |
| Electric cable | 120 — 150 | Ceramic tiles, porcelain tiles |
| Thermomat | 120 — 200 | Ceramic tile |
The data is taken as an average; indicators for a particular brand may vary slightly. Thus, it is clear that the installation of any heating system in a room of any type is possible with all options for electric heated floors.
Calculation of heating mats and infrared film
When choosing the required set of heating mat, infrared film (KEEPLY, CALEO, VIOLET FLOOR), the following formula is used:
Stotal — Szan. = S;
where: Stotal. – area of the room; Szan. – area occupied (locked) by furniture; S – area of the required set.
Calculation example:
The area of the children's room is 12 m2, of which 5 m2 are occupied by furniture. According to the formula:
12 m2 – 5 m2 = 7 m2
To heat this room, you should choose a heated floor with an area of 7 m2.
In the case of a thermomat, it is prohibited to shorten or extend it, so the area of the installed heated floor is rounded down. Thermal films KEEPLY, CALEO and VIOLET FLOOR can be cut, which makes it possible to connect individual strips of underfloor heating and combine different sets of this brand. For example, on 9 m2 an infrared film of 5 and 4 m2, or 4, 3 and 2 m2 can be installed. And also one large set can be used in several rooms. It all depends on the configuration of the room and the desired layout of the heated floor.
By submitting this form, I accept the terms of processing and use of personal data.
We reduce costs
Thanks to the use of a thermostat, you can save up to 40% of electricity
. The convenience and comfort created by heated floors is overshadowed by only one factor - the electricity bill. How can you reduce your energy costs without depriving yourself of convenience? Some tips for smart consumption:
- Be sure to install a thermostat. It is better to locate it as far as possible from the main heating system. Regulators allow you to save up to 40% of electricity due to the necessary activation.
- Reduce heat loss as much as possible. If necessary, carry out thermal insulation work on the walls. According to experienced statistical studies, improving thermal insulation reduces energy costs by almost 2 times.
- Install a multi-tariff electricity payment system. At the same time, heating floors at night will cost 1.5 – 2 times less, depending on the region.
- Start saving at the installation stage. Do not place heating elements in furniture locations; make the necessary distances from walls and heating devices.
- And simple mathematics: by lowering the temperature by just 10C, electricity consumption is reduced by 5%.
Approach the issue of laying heated floors responsibly. Calculate the required power of the devices in advance. This data will help you choose the right heating elements and use the system without significant damage to the family budget.


