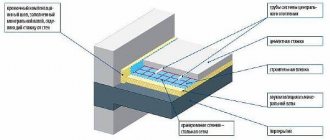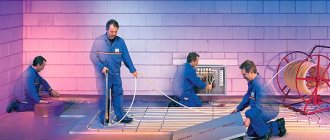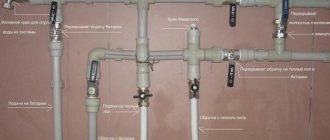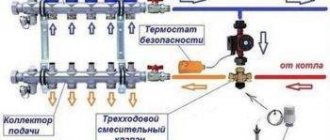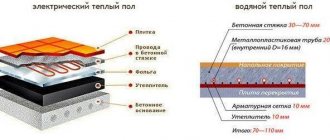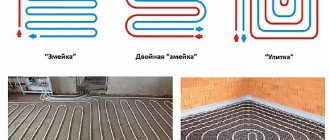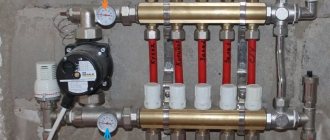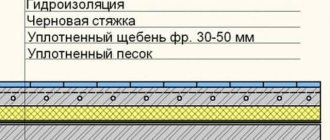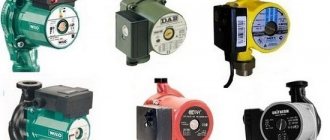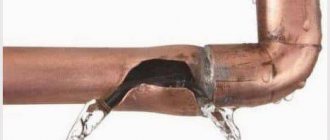How to choose a boiler?
Owners usually select a heating unit for a private home based on the benefits of using any of the available energy carriers. This approach is correct, and it should be followed when choosing a boiler for underfloor heating (HF). That is, when choosing a suitable heater, you need to consider the following factors:
- which energy carrier is most profitable;
- what thermal power is needed;
- How is electricity supplied in your region of residence, are there frequent outages;
- comfort during operation, including ease of maintenance;
- how easily the future heat source interfaces with the underfloor heating circuits.
In the context of this article, the last point is of particular interest. The fact is that not a single manufacturer produces special boilers for heated floors. In some models of gas heat generators you can only find the function of working with water heated floors and nothing more.
The main difference between a radiator heating system and floor heating circuits is the temperature of the coolant. For supply to radiators, water is heated to a maximum of 85 °C, while in water floor pipes it should not exceed 55 °C.
The optimal temperature schedule in a floor heating system is 35–45 °C in the supply and 25–35 °C in the return pipeline. If the heating of the house involves underfloor heating and radiators supplied with heated water from one boiler, then this does not affect the choice of heat generator. Another question is when batteries are not provided, and the boiler installation must serve only a low-temperature floor heating system.
Not every heat source is capable of maintaining a coolant temperature of 30-40 °C. The issue is resolved using various methods of piping the heating unit. The complexity of the connection depends on the type of boiler used for a warm water floor:
- gas wall or floor;
- electric;
- solid fuel;
- automatic pellet or coal.
How compatible these boilers are with heated floors and how to connect them correctly, we will consider separately for each of the varieties.
Types of boilers
All boilers are divided into two types:
- Double-circuit products.
- Single circuit products.
Double-circuit devices are capable of performing several tasks: water heating and heating. The water is heated due to the fact that such a boiler is equipped with a storage boiler. And some models, instead of a boiler, are equipped with a supply heat exchanger, which also provides water heating.
Single-circuit devices. In a heating system, such boilers only heat the coolant, that is, they can only be used to heat the house. But in order for them to provide water heating, then you need to additionally purchase: boilers, mixing units and many other devices. Only in this case will it be possible to connect a warm floor.
Based on the type of installation, boilers are divided into two categories:
- Suspended-type equipment, the power of which reaches up to thirty-five kilowatts.
- Floor-standing boilers have a power of up to one hundred and twenty kilowatts.
Among these two types, suspended models are the most popular because they require significantly less cost and are easy to install. Wall-mounted boilers are equipped with a circulation pump and other devices that are necessary for a boiler room. In order to put such equipment into operation, all that needs to be done is to attach pipes through which hot water will flow and connect the heating pipeline. Models that are equipped with a storage boiler are ready-made small boiler rooms from which water for the batteries will be heated.
If you are interested in which boiler is better to choose and how to connect a heated floor, you first need to find out what types of such equipment exist. To install a warm water floor system in your house, which will be heated by a boiler, you can consider the following types of automatic heating devices:
Electric water heating equipment.
- Single-circuit gas boiler.
- Double-circuit gas equipment.
To heat a water floor, you can choose any of these types, but there is an important condition here - the operation of such equipment must be automated. Most often, electric or gas 2-circuit equipment is chosen
However, if we take into account that the price of energy resources is constantly increasing, then installing a gas boiler is much more profitable from an economic point of view. However, in order to make a water heated floor connected to such equipment, you need to provide a separate room in advance, and also equip a good ventilation system.
In addition, a collector can be installed in a separate boiler room. A gas 2-circuit unit will be able to warm up the air well, plus it will provide the house with hot water. However, its installation for a warm water floor must be carried out in compliance with a number of important rules. Such work should be carried out by gas service workers, but independent installation of gas equipment will be considered illegitimate and will not meet accepted standards.
Installing an electric boiler, unlike a gas one, is not particularly difficult and can be done independently. Such heating equipment is environmentally friendly, which cannot be said about other types of boilers; moreover, the connection diagram for a heated floor to such a boiler does not require special knowledge. However, this unit has one big disadvantage - the high price of electricity, which is constantly growing. Electric heating devices can be installed both in private houses and in city apartments.
The diesel unit for the “warm floor” system is most suitable for installation in cottages. Installing such equipment is not very difficult; their installation scheme is quite simple. Diesel models are easy to use, however, in order to maintain their smooth functioning, they need to be constantly monitored.
Solid fuel heating units are also suitable for country houses. For their work, coal briquettes are used. As for the power of solid fuel boilers, it, like the efficiency (efficiency factor), is very high. In houses with heating radiators, a solid fuel unit is considered the best option.
It doesn’t matter which of these boilers you choose, before purchasing it you need to calculate its power, you also need to correctly find the place where the heated floor will be connected, and purchase additional devices, such as a storage boiler, etc.
Warm floor from gas boiler
If your home is gasified, then it would be logical to choose a heat source that runs on natural gas. You just need to choose the right power and compare the selected model with the operating conditions. If there are frequent power outages, it is easier to install a non-volatile floor heater with an open combustion chamber than to buy and operate gasoline or diesel electric generators.
In the Russian Federation and Belarus, the use of natural gas for heating a home is one of the most profitable options in terms of paying for energy. In Ukraine the situation is different, where the price of gas is so high that the first place in terms of profit is occupied by solid fuels - firewood, coal and pellets.
When everything is in order with the electricity supply, the easiest way is to install and connect a wall-mounted gas boiler for heated floors. It is good because it has its own circulation pump, expansion tank, safety valve and strainer. In this case, the connection diagram for a heated floor is very simple: the heater is connected to the distribution comb via pipes directly, but taking into account the following nuances:
- There should be shut-off ball valves at the inlet and outlet of the heat generator.
- The capacity of the built-in expansion tank (usually no more than 10 liters) should be enough to service the heating system. Calculate the volume of water in the pipes and compare it with the capacity of the tank. If the latter is less than 1/10 of the total amount of coolant, then place an additional expansion tank on the return pipeline before entering the boiler.
- If the design of the wall-mounted heating unit does not provide for a built-in expansion tank, place it separately on the return pipeline, as stated above.
The diagram below shows how to connect a heated floor to a wall-mounted gas boiler. As you can see, there is no circulation pump in the system, since the boiler unit is involved. The distribution manifold without a mixing unit is equipped with RTL-type thermal heads; more details about this type of connection of water circuits are described in this article.
Since the expansion tank is built into the wall heater, an additional tank can be installed if necessary. For example, a large amount of water in the heating system
Floor-standing gas heat generators, with rare exceptions, are not equipped with pumps and expansion tanks. Therefore, its connection is carried out according to a similar scheme, but with missing elements in the harness:
In closed systems, which include heated floors, a safety group and a pump must be installed. Floor-mounted boilers do not have these elements.
When it is necessary to install a traditional circuit, where heated floors and radiators receive heat from one boiler, the connection is made as follows:
Note. The diagram shows a piping method using servos operating in conjunction with room thermostats. The heater can be connected without automation using the same scheme.
Components of the “warm water floor” system
The main structural elements of such a system are:
- a gas boiler;
- injection pump;
- shut-off valves and connecting fittings;
- the main pipeline for distributing coolant through residential premises;
- floor mini-pipeline for laying on the surface of the subfloor;
- collector;
- system of automation and adjustment of operating modes.
A gas boiler
For a private house with a large area, where it is planned to increase the comfort of the temperature regime in a large number of rooms, the optimal choice would be a floor-mounted double-circuit gas boiler in an autonomous design. Such units have great power and are capable of simultaneously solving several problems at once - heating residential premises and providing hot water supply.
Note: for floor-mounted gas heating equipment, it is necessary to equip an appropriate room with a chimney and ventilation. The room allocated for the boiler room (boiler power up to 30 kW) must have an area of at least 4 square meters, and a minimum volume of 8 cubic meters. If a single-circuit gas boiler is used for underfloor heating, then for the hot water supply system you will have to additionally install an indirect heating boiler, which can be placed in the same room.
For an apartment where every square meter of space is valuable, you can use a wall-mounted gas boiler, which, with the correct selection of power, will also ensure efficient operation of the water-heated floor. Due to their dimensions, it is easier to find a place to place such equipment; wall-mounted gas boilers can be installed even in the kitchen or bathroom. Typically, the power of wall-mounted gas boilers varies in the range of 7-30 kW.
Wall-mounted autonomous gas appliances in most cases have a closed combustion chamber, so for efficient and safe operation it is enough to equip a coaxial chimney with access to the street or to the central chimney shaft.
An important point when purchasing equipment is to determine the optimal power of the gas boiler, which will have to ensure the operation of the “water heated floor” system, therefore, when choosing a gas boiler model, it is necessary to rely on thermal calculation data.
For reference: for heating 1 sq. m of living space requires approximately 100 W of electricity, provided the room is well insulated, ceilings are no more than 3 m high and there are no excess windows.
Most premises of a private house have external walls in their design, heat loss through which may require an increase of up to 150 W in heat costs to heat 1 square meter. living space. Therefore, when purchasing a gas boiler, even having a thermal calculation indicating the required power of the unit, it is better to purchase a device that exceeds the calculated value of this characteristic by 15-20%.
In most cases, the power of double-circuit boilers is designed for hot water supply with one or two water intake points. Therefore, with an increase in the number of hot water intake points, an increase in boiler power will be required.
In this regard, a water heated floor has an advantage - it loads a gas boiler in a gentle mode. The principle of operation of the underfloor heating system in this situation requires minimal energy consumption from the boiler to heat the coolant. Most of the boiler power is released to heat the water in the hot water supply system.
Pipes for water heated floors
To lay a warm water floor, copper, polypropylene, metal-plastic or PEX pipes are used.
Copper pipes (high thermal conductivity, durability) are the ideal material for installing water-heated floors, so their price is high and availability is limited.
Polypropylene pipes are also not very common, but for a different reason - their flexibility is insufficient, and the minimum bending radius of the pipe must be equal to 8 of its diameters, which moves the turns away from each other.
Metal-plastic pipes are deservedly popular - the internal aluminum coating provides them with good thermal conductivity, and the polymer shells protect them from damage. With such characteristics, an affordable price is a good incentive to choose them.
Features of underfloor heating without radiators
Let's start with the fact that expert practitioners do not recommend using underfloor heating without the support of a radiator system, and here's why:
- To impart a sufficient amount of heat to the room, you will have to raise the temperature of the floor surface to 30 ° C and higher, which is no longer comfortable for those living in the house.
- Radiators equipped with thermostatic valves respond faster to changes in room temperature than heated floors. The latter are more inert due to the massiveness and heat capacity of the screed.
- Any water boilers, except electric ones, cannot operate efficiently in the minimum combustion mode, when it is necessary to maintain a low coolant temperature. Imagine that the efficiency of gas and solid fuel units drops by 5-20%, and think how much fuel you will burn in vain.
If the gas heat generator is switched to normal operation by setting the water heating temperature to at least 60 °C, the burner will often ignite and turn off (the so-called clocking will appear), since the underfloor heating system does not require a large amount of heat. This mode is unsuitable for the heater; it can quickly fail.
For normal joint operation of gas and other boilers with underfloor heating, but without radiators, there is an optimal solution - installing a buffer tank. Even a small tank will allow you to avoid “clocking” the unit burning natural gas.
We will consider an example of installing a buffer tank together with a solid fuel boiler, which cannot do without it when supplying floor heating.
Connecting a solid fuel unit
Have you chosen to heat your home with wood using underfloor heating without connecting radiators? Get ready for significant investments in the piping of a solid fuel boiler, since in this situation you cannot do without a buffer tank. The reason is that wood heaters need to dump heat somewhere, otherwise the water jacket of the unit may boil.
Moreover, a solid fuel heat generator is not able to heat the coolant to just 40 °C; its minimum operating temperature is 55 °C. If it is lower, condensation will form in the combustion chamber, which will have a detrimental effect on the metal walls. Even in a cast-iron boiler that is not subject to corrosion, condensation forms a layer of plaque that prevents efficient combustion of fuel.
In order for a solid fuel boiler to function with maximum efficiency, and for you to burn wood with the greatest benefit, you need to maintain the coolant temperature at 80-90 ° C, which is absolutely incompatible with heated floors. This means that a buffer capacity is needed - a heat accumulator.
During maximum burning of firewood, excess heat will accumulate in the heat accumulator, and the underfloor heating system will gradually select the required amount using a mixing unit, as shown in the diagram:
The diagram does not conventionally show shut-off valves for the heat accumulator
According to the proposed scheme, you can connect any solid fuel or gas boiler; this is the best existing option, although not the cheapest. It is recommended to connect pellet and coal automated heat generators in the same way. Calculation and selection of the volume of the heat accumulator used is a separate topic discussed here.
Preparatory activities
Before you begin installing a warm water floor, prepare tools, materials, premises, make certain calculations, and draw up a schematic plan of the system.
Premises requirements
Gas boilers are classified as explosive equipment, so you will have to adhere to the basic standards for the premises, which ensure safe operation:
- minimum ceiling height – 2.5 m;
- You cannot install the boiler so that it touches other pieces of furniture - maintain a distance of 50-70 cm on all sides;
- the walls in the room with a gas boiler must be fire-resistant (finish with fireproof materials);
- a ventilation system must be installed;
- minimum room area – 4 sq. m;
- a ground loop is installed in the room;
- depending on the power of the boiler, the cross-section of the chimney is selected;
- the door to the room should have a width of 80-100 cm;
- the room must have access to the central gas pipeline and water supply;
- It is necessary to have a pipeline with cold water.
If there is a central water supply, there is no need to use a pump. This significantly saves the family budget. To connect a water floor system, a manifold distribution unit is required.
Carrying out calculations and creating a project
Design is an important step. First of all, a diagram of the house is created with the rooms where the pipes will be located (over time, people forget the exact location of the system, but the plan will allow you to see it). Be sure to think about where the furniture will be installed, since pipes are not laid in these places.
There are other nuances that must be adhered to:
- one circuit should not exceed a length of 100 m, as the heating efficiency is reduced;
- the length of all contours should be approximately the same (a discrepancy of 10-15 m is allowed);
- retreat from the walls by 28-35 cm;
- the distance between the pipes is 10-20 cm (in harsh climatic conditions there should be a minimum value).
One of the most important points is carrying out all the calculations. It is difficult to cope with such a task on your own, so it is better to entrust this procedure to professionals.
The number of pipes can be calculated as follows: L = S / N * 1.1 , where L is the length of the pipes, S is the area of the room, N is the step length, 1.1 is 10% of the margin for pipe turns.
Eg:
- S = 50 sq. m.
- N = 0.2 m.
- 50/0.2*1.1 = 275 m.
In this figure, do not forget to add the distance to the collector, multiplied by 2, since there are 2 pipes (to the supply and return collectors). Heat loss, wall width, flooring material used, etc. must be taken into account.
An example of a water floor layout:
It is important to think about how the pipes are installed. Mainly 3 methods are used:
- The snake is a loop-shaped system that covers the entire area. The loops are wall to wall, but hot water only flows down one side.
- The double snake differs from the regular one in that the hot pipes are located throughout the room.
- A snail or spiral is the best option for a private home, since the entire area is heated.
Tools and materials
The first thing to choose is the pipes. They are made from different materials and differ in diameter. What is used:
- Copper pipes are considered the best, as they are durable, reliable and have a high degree of heat transfer. At the same time, the cost is the highest.
- Metal-plastic is a modern material that has received a well-deserved place in the forefront in popularity. The price is lower than copper, the quality is almost the same (they will last several years less).
- PEX is made of polyethylene and is a budget option. There is a significant drawback - it is impossible to achieve an ideal shape, since when water is supplied, the pipes straighten.
The second important material is insulation, as it ensures heat preservation. For a warm water floor powered by a gas boiler, the following is most often used:
- EPPS – extruded polystyrene foam. It is characterized by high strength, low heat conductivity, resistance to high humidity, and affordable cost. The material is produced in the form of slabs with a thickness of 0.2, 0.3, 0.5, 0.8 and 10 cm (dimensions: 50x100 cm, 60x125 cm). The connection method is grooved, so EPS is installed quickly and easily.
- Thermal insulation profile mats are made of high-density polystyrene foam. A fairly convenient material for a water floor, since the surface is equipped with round or rectangular “spikes”, which makes it convenient to place pipes. The thickness of the mats varies from 1 cm to 3 cm, the size is 50x100 cm or 60x120 cm. The downside is the high cost.
You can use other more affordable materials, but those described above are considered the most optimal. Eps can be purchased with a foil layer on which markings are applied, but the cost of this type of material is higher. In addition, for a cement floor, the presence of foil does not make sense (there is no reflectivity, concrete corrodes aluminum).
Consider the thickness of the insulation based on the following requirements:
- It is better to lay material 10 cm thick in 2 layers on a soil base;
- when paving on a concrete screed, 5 cm is sufficient;
- when laying on the 2nd floor - 3 cm.
Additionally, you will have to buy fastening material - disc-type dowels, which are attached in the center and at the joints so that the slabs do not float up when the screed is poured from above.
The third toolkit is a collector-mixing unit. Its purpose is to receive coolant, distribute heat throughout the system, regulate temperature and flow, balance circuit loops, and remove air. Collectors are different, but for water heated floors powered by a gas boiler, they buy a unit with a special configuration.
What to pay attention to:
- The manifold block must be equipped with various fittings - balancing valves for adjustment with a flow meter, which are mounted on the supply section, as well as shut-off valves or thermostatic valves for return. An automatic air vent and drain valve must be present.
- To connect pipes to the manifold, fittings (compression, axial or press fittings) are used.
- To mount the collector-mixing unit, buy a bracket that provides the required center-to-center distance.
- Manifold cabinet of open or closed type.
The collector unit is installed so that the length of the loops in all rooms is approximately the same.
Other materials and tools:
- damper tape;
- reinforcing mesh;
- sand;
- cement;
- crushed stone;
- plasticizers;
- metal profiles;
- accessories;
- taps.
Underfloor heating with electric boiler
Any type of electric heat generators is perfect for working with underfloor heating water circuits:
- heating elements;
- electrode;
- induction
A household electric boiler for heated floors is the simplest and most convenient option. Regardless of the type and design, these heaters are capable of maintaining any temperature in the heating network without loss of efficiency. Therefore, they do not need buffer tanks and complex connection diagrams. To connect an electric heating unit to a comb of heating circuits, you can use the diagrams given above for gas boilers.
As a rule, heating element electric boilers are manufactured in a wall-mounted version and are equipped with their own pumps and expansion tanks. Simpler models, as well as induction and electrode heat generators, are connected in a similar way to floor-standing gas boilers. The missing working elements are added to the circuit, only in addition an electrical control cabinet is installed.
Step-by-step instructions for installing and connecting an electric boiler to water heating are presented in a separate publication.
Conclusions and recommendations
For successful and long-term operation of the underfloor heating system, it is allowed to use any currently existing boiler. It is not the type of heating unit that plays a role, but its correct connection to the underfloor heating distribution manifold. Other selection criteria, such as power, functionality and type of energy carrier, are selected using a standard algorithm.
By choosing a heat source and knowing the risks of combining it with heated floors, you can select equipment and piping elements in advance. This will give you a future picture of the financial costs of installation, from which the payback of a specific heating system is calculated.
Think twice before introducing underfloor heating without a radiator. If you have high requirements for the interior design of rooms and you do not want to see heating devices under the windows, use a more modern solution - baseboard convectors or air heaters built into the floor.
